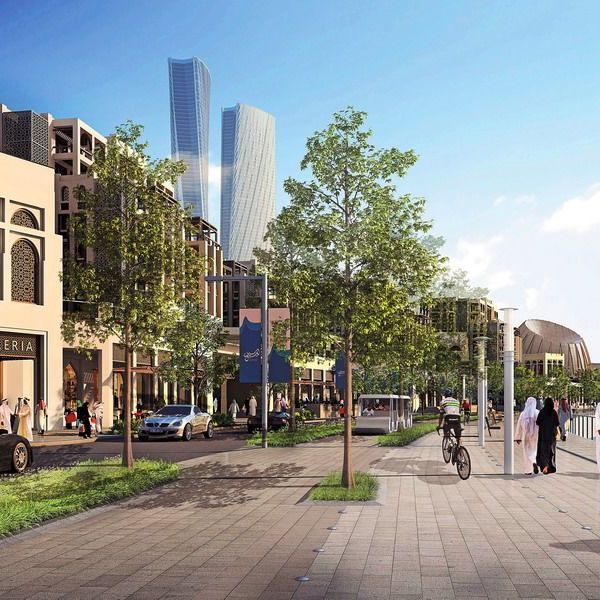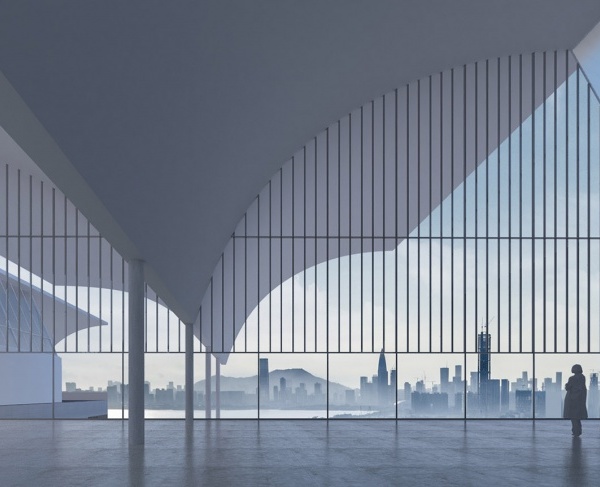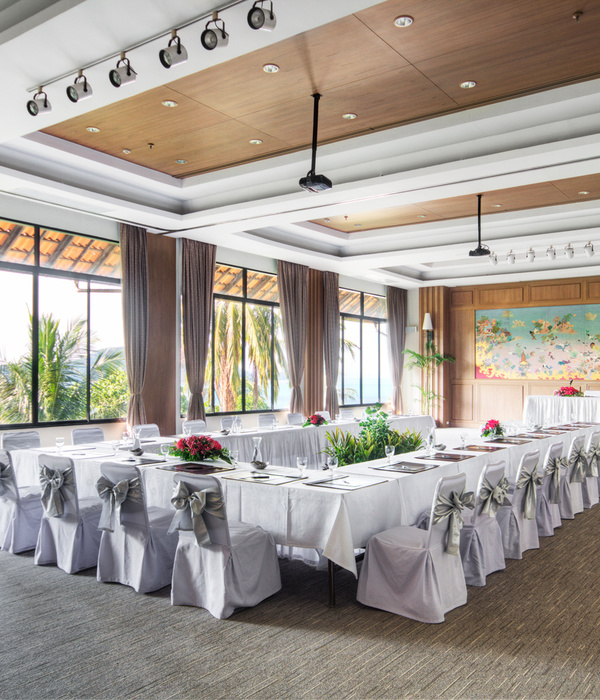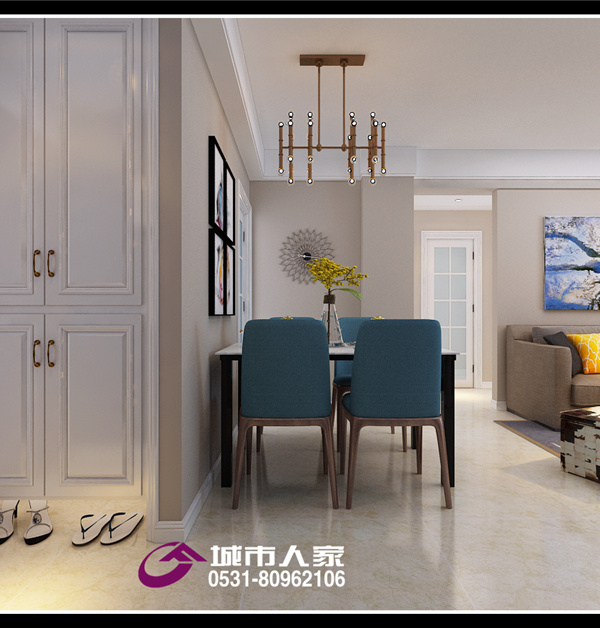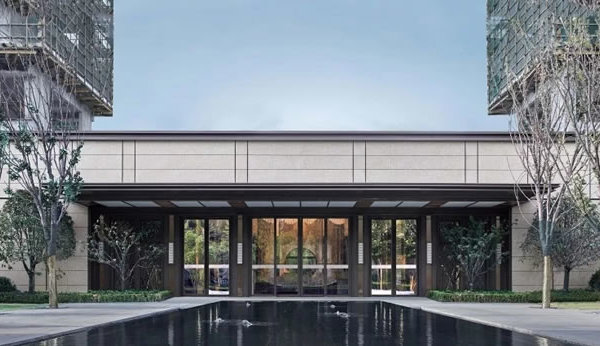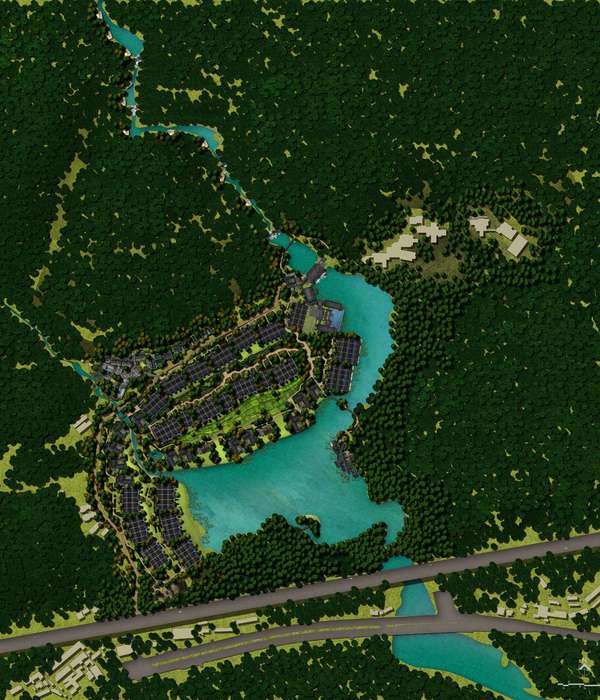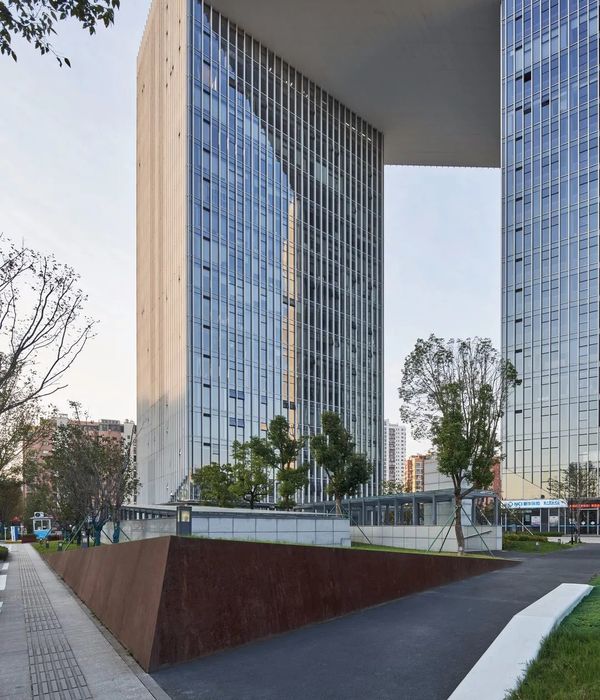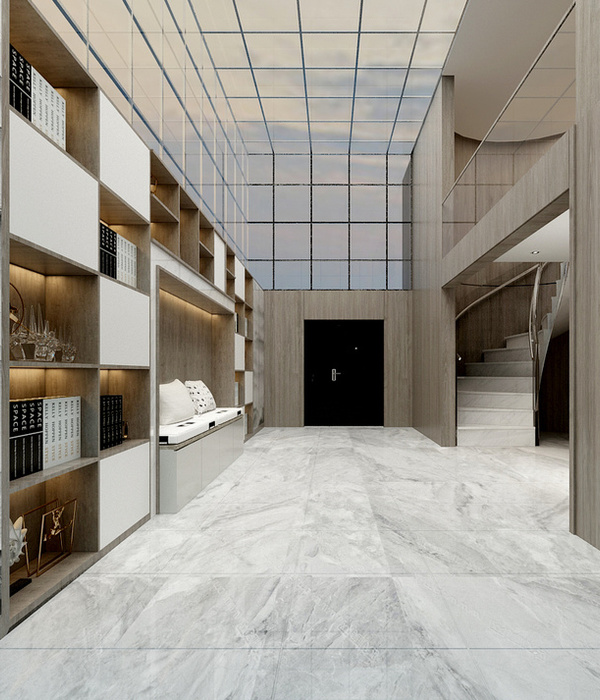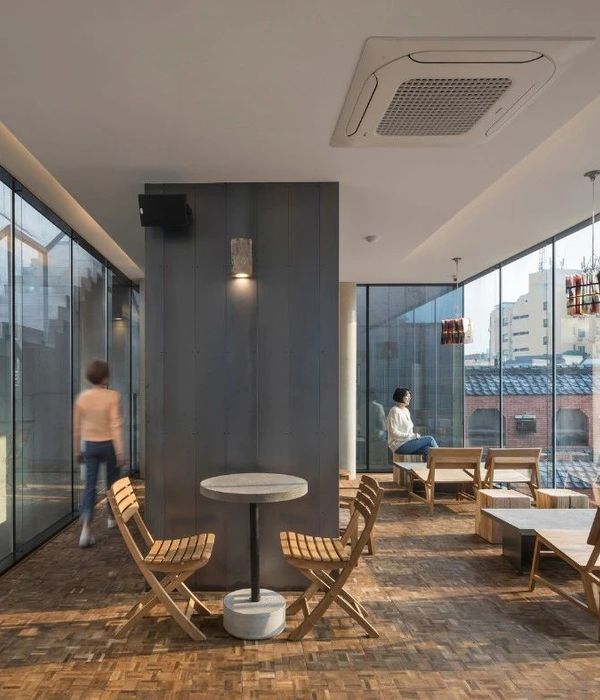促进景观新的两面性 | Contribute to a new polarity in landscape
项目场地位于法国滨海艺术中心(Esplanade de France)圣埃蒂安车站(St-Etienne station)对面,是圣埃蒂安地形较低的区域。作为ZAC Châteaucreux的中心区域,该场地连接了附近社区与城市的横向轴线,并引导着通向市中心的线路。项目独特的地理位置结合其规模与象征意义,使其在城市建设中拥有了特殊的地位。
▼项目概览,overview
Located across from the St-Etienne station on the Esplanade de France, the influence of the intervention at the heart of the ZAC Châteaucreux is a link between neighborhoods and horizon lines, a low point in the topography of St-Etienne in front of a preferred route to the city center. Combined with the scale of the project and the symbolic value of the program, this unique location gives the project a special status in the construction of the city.
▼项目远眺,突出于城市肌理中,overlook, standing out in urban texture
该项目遵循了当代城市建设理念,即在城市中构建有节奏的多用途空间,以此减少线性空间,提升空间的可发展性及可变化性。项目的目标是将社区的大型商业体嵌入到复杂的城市动态环境中,成为有活力的大型城市不可或缺的一部分。因此,该项目一层采用了开放性布局,旨在提升空间的连续性与融入性,使其兼顾对比与统一,并在山丘与平原及上下城镇之间建立起联系。
to the contemporary idea of the construction of the city that leads to the creation of rhythms, of multipurpose spaces contributing to the realization of a less linear environment, able to evolve and mutate. The goal is to embed the large commercial component of the neighborhood in a more complex urban dynamic, made of interlocking assemblies essential to any large and vibrant city. Thus, the project offers an open floor plan, initiating continuity and affiliations, creating links between polarity and panoramas, hills and plains, lower and upper town.
▼建筑临近繁忙的街道,buildings next to busy street
拓扑结构| Topographic composition
经过对圣埃蒂安土地用途的初步研究,设计师团队最初推演的建筑体块由场地与城市框架之间的关系确定。随后,体块变形为三个聚集体,一个复杂的多面体及两条轴线。体块遵循特殊的规则变化,从而形成新的地形。最终,设计团队创造出了便于游览且生机勃勃的开放式空间,空间的组织充分满足项目的多功能需求,因顺应城市发展而日益充满活力。
▼体块生成,volume organization
In a preliminary study of the uses of land in St-Etienne, we began to articulate a sculpted volume, defined by its relationship to a city structured by the frames and cut outs on the horizon. The initial volume deforms, breaks into three compact masses, a multiplicity of plans and volumes and two mineral axes. The volume deteriorates in a specific manner leading to the establishment of a new topography. It is therefore a very open plan, traversable and animated, a space organized by the characteristics of the multi-purpose program, able to create discourse with the city to better develop and animate it.
▼顺应城市结构生成建筑体块,generate building volume according to urban structure
▼通透的一层空间,transparent space of ground floor
项目着重考虑了空间密度,质量,空隙及体量之间的关系。设计团队最初根据严格的限制确立了精确的体块,从而获得高密度的公共空间,避免空间的浪费。根据建筑体块的推演,街区的中心形成了第五个横向立面,创建了开放性走廊,使建筑获得能够欣赏到周边景色的视野。
▼开放性走廊轴测图,axonometric drawing of open promenade
▼开放式走廊,open promenade
Considerations of density, mass, voids and solids were central in the development of the project. The project is first extruded to form an exact podium to ensure alignment and management of tight limits in order to densify and animate public spaces without residual anecdote. The heart of the block forms a fifth unifying and transversable facade, which is fully engaged in the work of modeling the volume, creates an open promenade and provides a view of the surrounding landscape.
▼立面的光影,light and shadow on facade
▼建筑立面细部,detail of facade
▼傍晚中的街道视角,street view at dusk
▼傍晚中的入口景观,entrance at dusk
▼项目位置,project location
▼项目总平面,master plan
▼建筑像素化及色彩选择,pixels and colors selection
▼建筑模型,modeling
▼建筑一层平面,ground floor plan
▼建筑立面,ground floor plan
PROGRAM: Housing, offices, hostels and commercial activities
CLIENT: Vinci Immobilier, Groupe Cardinal
ARCHITECT : Emmanuel COMBAREL Dominique MARREC Architectes (ECDM)
PHOTOGRAPHER: Salem Mostefaoui
LOCATION : ZAC Châteaucreux – Saint-Etienne (42)
SURFACE: 35 000 m²
COMPLETED: 2020
{{item.text_origin}}

