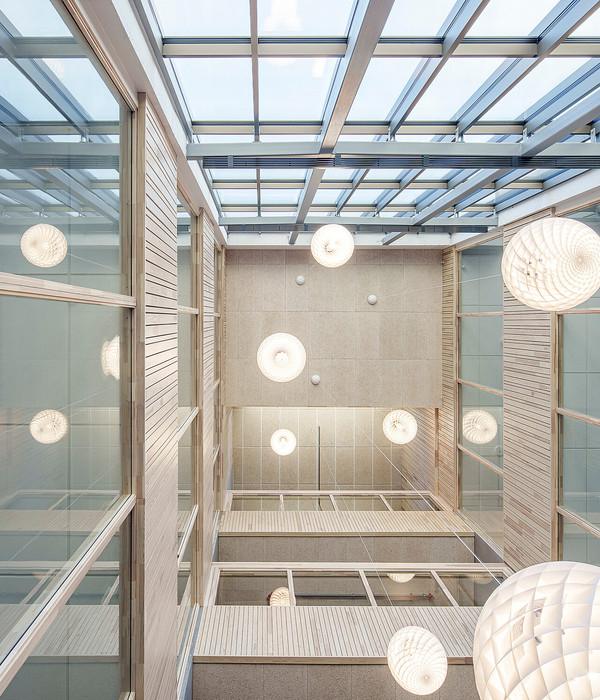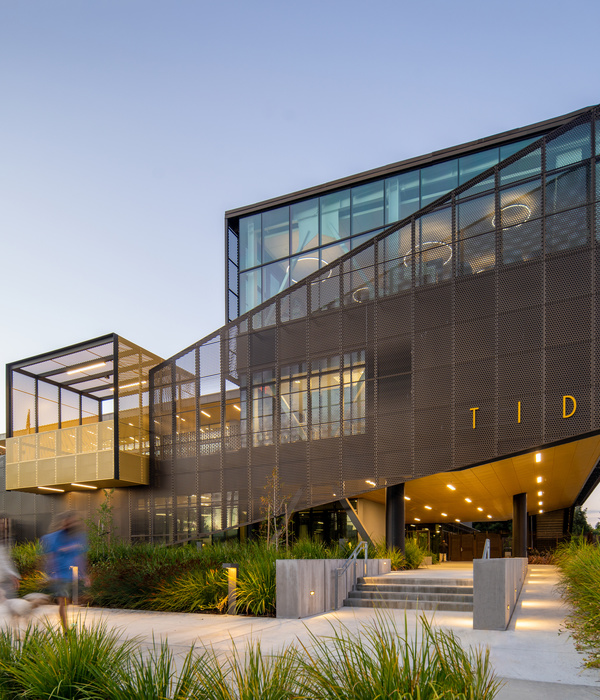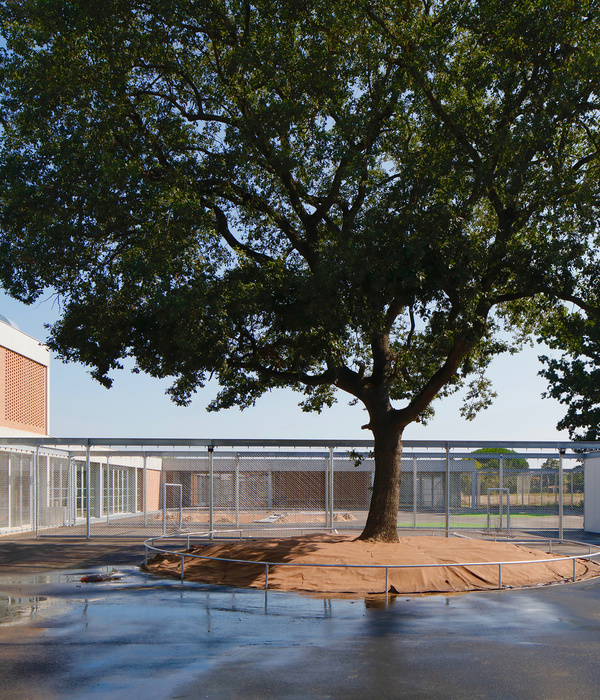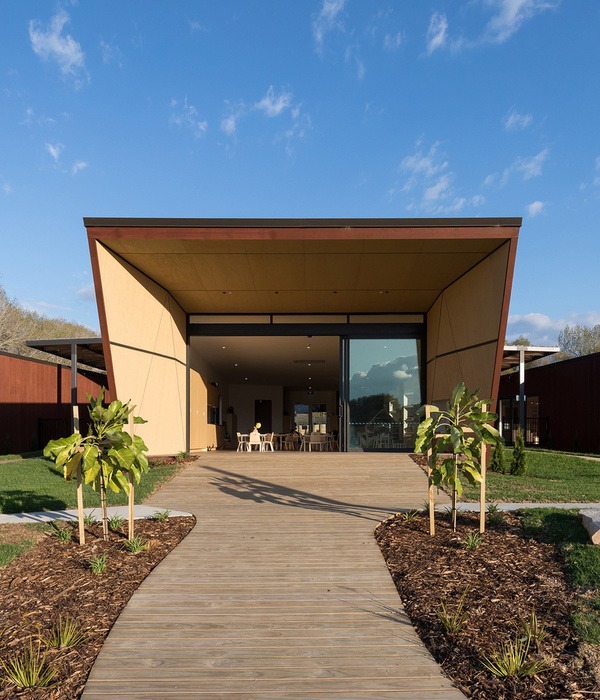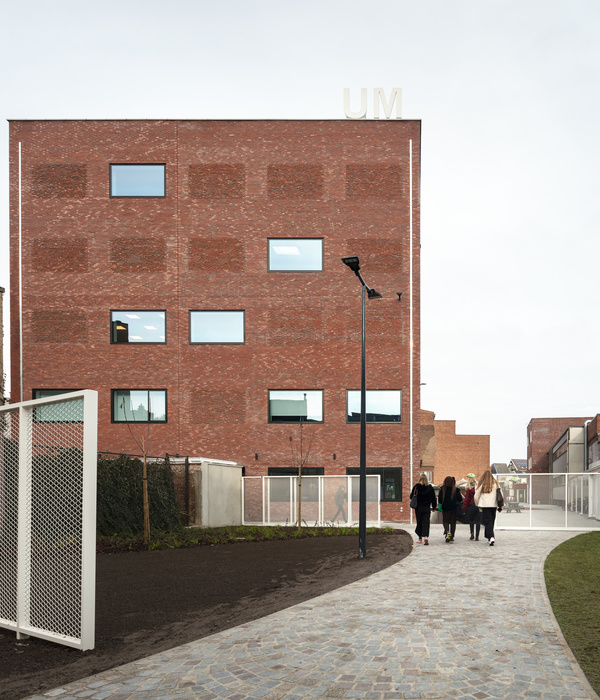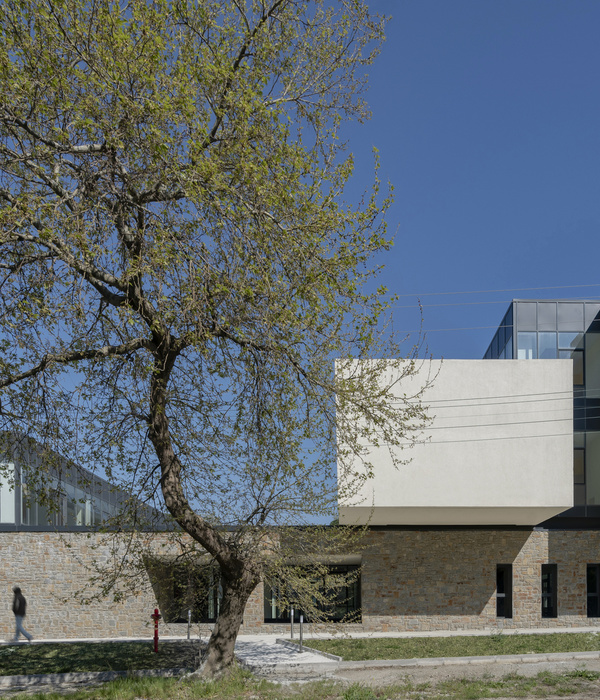迹·建筑事务所(TAO),更多关于他们,请至:
Trace Architecture Office
. More about them:
出品人:向玲 / Producer: Xiang Ling
编辑:陈诺嘉,武晨曦,杨子遥,石安 / Editor: Chen Nuojia, Wu Chenxi, Yang Ziyao, Shi Ann
1.迹·建筑事务所(TAO)作品中,未建成的作品占所有作品的比例是多少?剩下的作品中,已建成和正在建造的作品各占多少?
Among all the projects of Trace Architecture Office, what is the proportion of the projects that will never be completed? How about the proportion of those that have been completed and under construction?
没有仔细统计过,有一小半吧。建成的项目大大小小有近二十个吧,目前正在建造的项目大概三四个。
I haven’t really counted, approximately less than one-half of the total number. There are nearly twenty projects in various scales that have been actually built, while three to four projects are currently under construction.
▼迹·建筑事务所(TAO)部分建成和未建成项目
Part of the Built and Unbuilt Projects designed by Trace Architecture Office
2.
您提供了四个未建成项目的资料,分别是道家中心,墙博物馆,海参池接待中心和深圳宝安档案服务中心。为什么您会选择这四个项目呢?请简单介绍一下这几个项目的背景和设计始末。
Why did you choose these 4projects, including Taoism Centre, Wall Museum, Seashore Ruin Park Visitor Centre and Shenzhen Bao’an Archives as the representative cases of your unbuilt projects? Could you talk more about these projects?
这四个项目时期不同,从十年前到最近,也说明未建成是建筑师总会遇到的一种常态。项目类型、侧重点也有所不同。道家中心是十年前的项目了,位于北京延庆,政府投资建设、施工图都做完了,但项目停了。墙博物馆位于安徽黄山的碧山村附近,原本是作为旁边酒店的配套项目准备先行启动,设计三年前就做了,业主一直搁置着没投,只能等着,后面也许还有机会建。海参池项目是先给当地政府设计了概念,后来才进来运营商,在理念上存在较大分歧,没能推进下去,宝安档案中心是我们去年参与的竞赛,未中标。
The four projects are in different period of time, from ten years ago to the most recent, involve various types and design emphases. “Unbuilt” is part and parcel of what architects face on the path of design. Taoism Centre was a project we did ten years ago. It is located in Yanqing, Beijing and invested by the government. Unfortunately, it stopped after CD phase. Wall Museum is situated at Bishan Village, Huangshan, Anhui, which serves as the appendant project for a hotel nearby. The design was done three years ago and getting put on hold for years. As for the Seashore Ruin Park Visitor Centre, it was uncompleted because there was significant clash of views on design concept between the operator and us. Shenzhen Bao’an Archives was a competition proposal we did last year.
▼四个未建成项目,Four Unbuilt Projects
(左上)道家中心,(右上)墙博物馆(左下)海参池接待中心,(右下)深圳宝安档案服务中心
(upper left)Taoism Centre, (upper right) Wall Museum(lower left) Seashore Ruin Park Visitor Center, (lower right) Shenzhen Bao’an Archives
3.
道家中心这样的宗教建筑在中国很少见,业主当时如何评价设计方案?你心中理想的宗教建筑是什么样的?
Religious architecture like the Taoism Centre is relatively rare in China. What did the client think of the design proposal? What is the ideal religious architecture like in your mind?
业主当时对宗教建筑的认识和观念还是比较开明的,所以接受了这个方案,宗教建筑形式在中国传统语境里已经很符号化了,一般都会有如果做成当代形式还能否被识别是寺庙或道观的顾虑,所以能不能接受非传统的形式还是取决于主持道长或法师有没有足够自信和开放的态度。之前我们还参与过重庆慈云寺的改造设计,方丈法师也很开明,愿意接受新的形式。可惜后来由于政府要连周边统一规划成传统风貌反而没能实现。对我来说宗教建筑是提供精神体验的媒介,它的语言应该是抽象而自由的。就像在西方,不同时期的教堂建筑是与时俱进的 ,为什么要被固化呢?宗教建筑形式一旦被符号化,意味着它已变成世俗化的仪轨工具,反而丧失其精神特质了。
The client was quite open-minded about the religious architecture and had accepted the design scheme. The geometric forms of traditional Chinese religious buildings have a strong symbolic representation. There are concerns about whether it can be recognized as a temple if it is being designed with contemporary appeal. Therefore, the innovation adoption success is largely dependent on the levels of commitment and acceptance of the Abbot. We have also designed the renovation project Chongqing Ciyun Buddhism Temple and Monastery a few years ago, and the Abbot there is open to new architectural forms. It is a pity that the proposal failed to be realized because the local government wanted to unify the traditional architectural style of the district. For me, religious architecture is a medium for providing spiritual experience, and should be abstract and free. Just like in the West, the design of church buildings is kept up with the times. Why should they be stereotyped and solidified in the first place? Once the form of religious architecture is rigorously symbolized, it means that it has become a secularized rule, which loses its unique spiritual characteristics.
道家中心概念草图,Concept Sketch of Taoism Centre
▼概念模型
Concept Model
▼1:150手工模型,1:150 Physical Model
4.
道家中心和墙博物馆都呈现出简洁封闭的外观,内部则设置了大量向上的开口和庭院,从剖面看建筑的墙体很厚,其中的空间宛如在地下洞穴之中。
你为什么会对这种“内向式”/“洞穴式”的建筑产生兴趣,它们与迹建筑的设计理念有着怎样的关联?
The Taoism Centre and Wall Museum are both designed in simple and introversive forms with numerous openings and courtyards inside. From the section, we could find that the spaces are like underground caves enclosed by thick walls. How did you gain interest in such “introversive/cave-like” architecture and how does it related to TAO’s design philosophy?
道家中心是个宗教建筑,营造出具有内省性质的空间是自然而然的,内向式、包裹感、光的幽明变化、都是为了实现这种空间属性。项目在北京延庆,也受到附近从山体上开凿而成的古崖居的启发,道家中心整个建筑个浑然的整体,空间也如从一个实体上开凿出来的。
Taoism Centre is a religious building, and thus it is a spontaneous approach to create spaces with introspective nature. The introverted layout, sense of encirclement, as well as lighting variations, all of which help to create such spatial attributes. Located in Yanqing, Beijing, the design was also inspired by the traditional cliff-dwellings excavated in the nearby mountains. The building is conceived as a monolithic mass with various introversive spaces carved into it.
道家中心概念草图,Concept Sketch of Taoism Centre
▼1:150手工模型,1:150 Physical Model
墙博物馆则是源于思考“墙”这一要素,墙成为空间生成的唯一主导,墙到上面的厚度变大让屋顶消失,转化为墙与墙之间的缝隙,光线由此进入,这是一个比较特别的概念,整个建筑犹如历史的废墟,传递一种原始和厚重的感受。
The design of Wall Museum is initiated from thinking about the architectural element of “wall”. The walls become the primary element to drive the design and define spaces. The slant walls, which are thicker on top and thinner at the bottom, meet in a narrow gap at the top. The roof dissolves and light comes in through the gap. Just like historical ruins, the building conveys a sense of primitiveness and massiness.
▼墙博物馆概念草图,Concept Sketch of Wall Museum
▼1:150混凝土剖面模型,1:150 Concrete Section Model
5.
墙博物馆采用夯筑混凝土建造,请谈谈在这个项目中,材料与结构具体是如何联系在一起的?
Rammed concrete was used in the project of Wall Museum. How did you combine the material and structure together in this project?
这个设计的形式逻辑带来的结果是墙上大下小,与结构的逻辑以及材料的受力逻辑是有矛盾的,而且还要解决抗震的问题。通过和结构讨论,提出的解决方案是在墙体的内部做一套钢架系统,且在顶部通过非常细的杆件穿过墙与墙之间的窄缝相互连接(杆件与天窗的构造整合在一起因而比较消隐让人感觉不到它的存在),这样结构具有了整体性可抗震,同时内部的钢架可以确保夯土墙体的构造稳定,材料上开始考虑的是用夯土,夯土具有呼吸性、有利于内部的温湿度控制。当时与穆均老师探讨过夯土的各项技术问题,后来因为夯土墙抗裂是个问题,需要间隔做很多竖缝,一定程度上会破坏墙体形式的水平性与连续感,因而考虑改用夯筑混凝土,可以取得更整体的效果。
The initial design concept led to walls that thicker on top and thinner at the bottom, which contradict with the structural and material mechanics. Also, seismic performance of the structure is another issue that needs to be considered. Through discussions with structural engineers, a set of steel frame system is designed to be fit inside the wall, and connected by thin rods at top of the wall (integrated into the structure of skylight to make it invisible), improving the seismic performance of structures and thus providing the building with strength and stiffness. Initially rammed earth is considered for construction, which is a natural and breathable material that can effectively regulate internal humidity and temperature. However, we found that poor cracking resistance is a significant potential drawback in the performance of a rammed earth wall when we discuss techniques issues with Mr. MU Jun. As a result, many vertical joints were required to be made at intervals, which would destroy the horizontality and continuity of the wall structure to a certain extent. Therefore, rammed concrete was used in order to achieve a better overall effect.
▼墙博物馆结构分析图,Structure Diagram of Wall Museum
▼展陈空间效果图,Exhibition Space Rendering
6.
海参池接待中心与场地中既有的建筑以及海参池废墟是如何形成关联的?
在您看来,为建筑赋予公共性潜力、吸引人们的驻足,有哪些需要重点考虑的因素?
In the project of Seashore Ruin Park Visitor Centre, how did the new building correspond with the existing buildings and the ruins? From your perspective, what are the main factors to provide architecture with public potential to attract people to stay?
海参池废墟将改造成一个景观公园,设计通过底层架空,让建筑底层空间与周边的环境形成连续开放的关系,实现这一基本姿态则是通过一个吊挂结构的方式,建筑只有三个支点落地,二三层的楼板都是从屋顶主结构上吊挂下来的。形式上主结构是混凝土体系,而吊挂部分是钢结构体系,厚重与纤细对照也营造出重力与悬浮间的张力。底层释放给公众,打通路与海之间的关系使景观得以延伸,而主要的功能空间—接待、餐厅等则布置于二三层,也拥有更好的视野。这是这个建筑的公共性的体现,后来业主想把首层围起来用,这就产生了根本的矛盾。
The ruins of the sea cucumber ponds will be converted into a landscape park. The building is elevated to open up the ground floor spaces, which allows visual and physical spacial continuity between the building and the surrounding environment. The volume is supported by three concrete structures with floor slabs suspended by steel cables anchored in the roof structure. The opposite concept of massiveness and lightness generates tension that between gravity and suspension. The ground floor is open to the public and ensures visual connections and accessibility to the waterfront, while the main functional spaces -reception area, restaurant, etc.- are allocated on second and third floors to enjoy a panoramic view of the surrounding landscape. All of which shows the publicness of the architecture, but the client insisted to enclose the ground floor, which resulted in a fundamental contradiction.
▼海参池接待中心概念草图,Concept Sketch of Seashore Ruin Park Visitor
center
▼1:100混凝土模型,1:100 Concrete Section Model
▼室内空间,Interior Space
7.
深圳宝安档案服务中心作为一栋位于城市狭窄地块中的高层建筑,是如何实现与城市的对话的?为了让建筑融入城市环境,项目在材料和结构的选择上有哪些特殊的考量?
As a high-rise building located in a narrow urban site, how did Shenzhen Bao’an Archives realize dialogue with the city? In order to integrate the building into the urban environment, what are the specific considerations in material and structure?
这是一个L形狭长局促的地段,位于城市道路的转角,后面紧挨着一个高密度的住宅项目。任务书要求的功能主要有几部分,城市档案馆、政府各部门的办公、市民服务大厅等。从场地条件和任务书综合考虑,设计首先想到的就是在这样一个狭窄地块通过架空来解放出更多地面空间作为城市公共空间还给城市。这些公共空间即服务于来办事的公众,也服务于周边居民,延展有限的室外活动空间。而深圳这样一个高速发展的城市的档案馆,让我们联想到码头吊车装卸的货物,城市档案就如同信息货物也在不断更替流动,呈现一种繁忙的景象。综合这些意象,设计提出了用核心筒支撑上部大跨度桁架,中间层整体吊挂的结构体系,这样将地面空间完全释放出来成为一个街角公园。结构的形式感某种程度上表达了档案馆也是一种工业场所的隐喻。
Located at the corner of a city street, the L-shaped site is adjacent to a highly populated residential area. City archives, government offices and public service hall are the main functions outlined by the design brief. Take into account both the site conditions and design brief, the first thought of the design was to free up more ground spaces through elevating the ground-floor of the building on such a cramped site. At the same time, it reserves more land for the city to use as open public space. The archives of a fast-developing city like Shenzhen reminds us of goods that are loaded and unloaded by cranes at the docks. The archives are like information goods that are constantly moving around, jammed and hectic. As a result, a structural system with a mega steel truss on top of the cores and floor slabs are suspended by steel cables in the middle is proposed. The cores act as a vertical supporting structure, whereas the ground spaces serve as an urban park. Its structural form appears as a hint of the building’s characteristics of industrial architecture.
▼深圳宝安区档案服务中心
1:1000
概念模型,释放地面空间成为街角花园
1:1000 Concept Model of Shenzhen Bao’an Archives, the ground spaces serve as an urban park
▼手工模型及剖面示意图,Physical Model and Section
顶层档案库效果图,Rendering of the Archive on the roof floor
8.
海参池项目和宝安档案服务中心都采用了悬挂式的结构概念,为什么偏爱这种结构形式?在方案设计中,你对结构设计会考虑到怎样的深度?
Suspended structure was used in both the Seashore Ruin Park Visitor Centre and Shenzhen Bao’an Archives. Why did you prefer such structure? How far would you go with the structure design in the concept design process?
这两个项目共通点是通过悬挂式结构来释放地面空间给城市或自然环境,来创造公共空间。这是回应场地和项目的场所特征而得来的。另外结构本身也成为建筑形式的一部分,赋予建筑性格。结构常常是方案一开始就会考虑的因素,它源于建筑最初的意图,结构与形式往往具有非常紧密的关系。
Both project adopted suspended structure to open up the ground floor spaces, which create more urban public spaces. This is in response to the cultural and environmental context with respect of local condition. Also, the structure itself becomes part of the architectural form, spitualize the building with character. Structure is often a factor that will be considered at the beginning of a project as it originates from the initial concept of the design. Structure and form are closely related and inseparable.
▼深圳宝安档案馆1:300手工模型
1:300 Physical Model of Shenzhen Bao’an Archives
▼结构分析图,Structure Diagram
9.
深圳红树林湿地博物馆和松山湖科技交流平台是两个中标项目,它们目前进展如何?项目能够中标,您认为相对于其他设计,你们的方案有哪些优势?
Shenzhen Mangrove Wetland Museum and Songshan Lake Science and Technology Convention Center are two winning projects of your office. How are they going currently? What are the advantages in your design that helped your proposal to stand out among your competitors?
松山湖项目我们经历了两轮,能够最终胜出,我觉得主要在于从场所属性和空间格局上更准确地把握了场地的地形和景观特征以及业主对项目的定位诉求,针对音乐厅、会议中心、酒店、金融交流中心这样一些不同功能类型,既创造了各具独立氛围的单体,又形成了有机统一的整体环境,使公共性与私密性得到平衡。
They are in SD and DD phase respectively. The design of Shenzhen Mangrove Wetland Museum is based on a structural unit system, where the roofscape and spatial rhythm are the highlights. I think the reason why our proposal stands out amongst all is that it reveals a kind of elegant restraint, shaping an unique architectural character in the city context. For Songshan Lake Science and Technology Convention Center project, it held in two stages. From the perspectives of ‘place’ and ‘space’, the design demonstrates great respect for the topography and natural landscape of the site, as well as meets client’s appeal in a favorable way. For different building programs such as concert hall, conference center, hotel and financial center, the design not only creates individual unit with unique architectural character, but also forms an organic and integrated whole, balancing the publicness and privacy.
▼深圳红树林湿地博物馆外观
External View of Shenzhen Mangrove Wetland Museum
▼深圳红树林湿地博物馆室内效果图
Interior of Shenzhen Mangrove Wetland Museum
▼松山湖科技交流平台项目外观
External View of Songshan Lake Convention Centre
10.
两个中标项目都与自然环境有着密切的关系,您认为城市建筑应该怎样介入自然,与自然形成对话?
The two winning projects both have close relationship to the natural environment. How could urban architecture intervene in the nature and create conversation with the it?
建筑在自然中一方面作为一个物体,界定了其自身作为人造物的形式存在;建筑在自然中同时又是一个具有边界意义的介质,决定了建筑内部与外部环境的关系,自然经过建筑这一介质去观看就产生了不同的体验和意义。建筑与自然的对话体现在与地形和风景的关系中,上升或下降,漂浮或沉入,延伸或屏障,水平或垂直等等。
On the one hand, as an object in nature, architecture defines its own existence as a man-made creation. On the other hand, architecture is about boundaries, which determines the relationship between the interior of the building and the external environment. Viewing through the medium of architecture creates different experiences and significances. The dialogue between architecture and nature is reflected in its relationship with the topography and landscape, ascending or descending, floating or sinking, extending or blocking, horizontal or vertical, and so on.
▼松山湖科技交流平台概念草图,Sketch of Songshan Lake Convention Centre
▼整体概念模型,Concept Model
▼西南侧看向场地,View from South-west side
11.
集合住宅是缩影了社会关系的一种建筑类型,我觉得今天中国的集合住宅设计需要一些从容,眼下的集合住宅基本上都是在一种算法的逻辑上产生的,有一种逼迫感,这当然也是被土地成本和城市密度给逼的。此外随着网络技术发展与生活方式变化,物理空间在邻里交往以及生活中的作用似乎也在退化。但即便如此,集合住宅还是可以有机会塑造一些更有质量的公共空间以及建筑形象,当然前提是能达到成本与价格之间的平衡,这也是目前最大的制约因素。
Congregate housing is a building type that epitomizes social relations. I think the design of congregate housing in China nowadays requires some calmness. The current congregate housing is basically generated based on an algorithmic logic with a sense of oppression under the pressure of land costs and urban density. In addition, with the development of network technology and changes in lifestyles, the importance of physical spaces in neighborhood communication and daily life seems to be fading. But even so, congregate housing still have the opportunity to create some more quality public spaces and architectural images. Of course, the premise is to achieve a balance between cost and price, which is currently the biggest constraint.
12.
您曾说过任何类型的建筑都可以产生“精神性”的空间。通过概念性的设计,您在建筑的物质性与精神性的关系上有了哪些新的想法?请介绍一些正在进行的有趣项目以及事务所未来的探索方向。
You have mentioned that “spiritual” space could be generated in any type of architecture. Through conceptual design, what are your new ideas on the relationship between the materiality and spirituality of architecture? Please introduce some of the interesting projects you are working on and the future exploration direction of your studio.
物质性是实现精神性的途径,物质性通过作用于感官来形成精神作用。当然建筑光有物质性也未必一定有精神性。我们最近在西藏做两个小项目,一个是在芒康县境内澜沧江河谷位于山边上的酒庄,另一个是阿里冈仁波齐神山的游客中心。同在西藏,但一东一西两个场地又具有非常不同的地理和景观特征,地方的精神为何?场所的精神为何?他们之间的关系又如何?形式如何塑造精神?结构、材料的运用又如何作用于形式?这些也是事务所每个设计里都会思考的主要问题。
Materiality is the way to achieve spirituality, and materiality forms spiritual effects by acting on the senses. Of course, the materiality of architecture does not necessarily have spirituality. We are currently working on two small projects in Tibet. One is a winery located on the edge of a mountain in the Lancang River Valley in Mangkang, and the other is the visitor center of Kangrinboqe Mountain. They are both in Tibet, but the two sites, one east and one west, have very different geographic and landscape features. What is the spirit of the space? What is the spirit of the place? What is the relationship between them? How does form shape the spirit? How does the structure and materials affect the form? Such issues are always explored in every TAO project responding to its specific situation.
▼澜沧江河谷位于山边上的酒庄概念方案
Concept Design of the winery in the Lancang River Valley in Mangkang
阿里冈仁波齐神山游客中心概念方案
Concept Design of the visitor center of Kangrinboqe Mountain
{{item.text_origin}}

