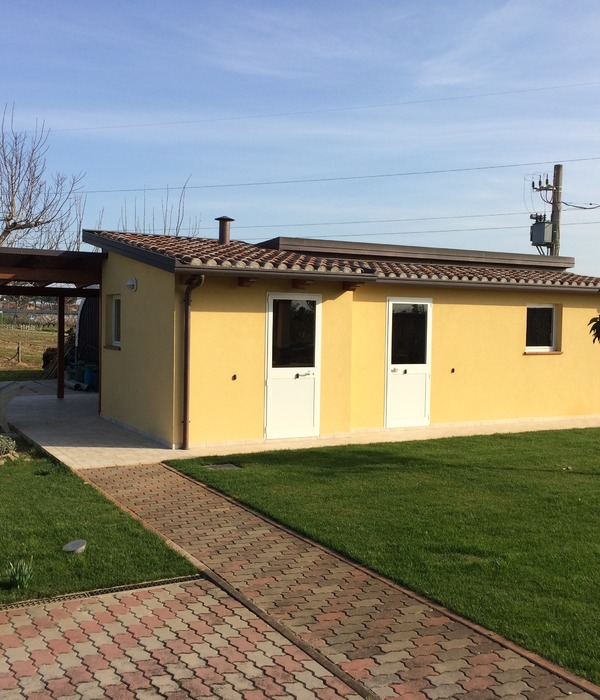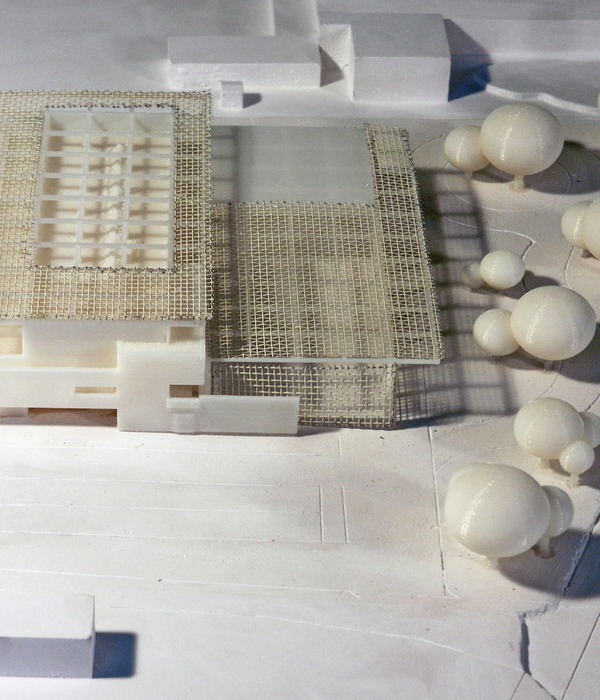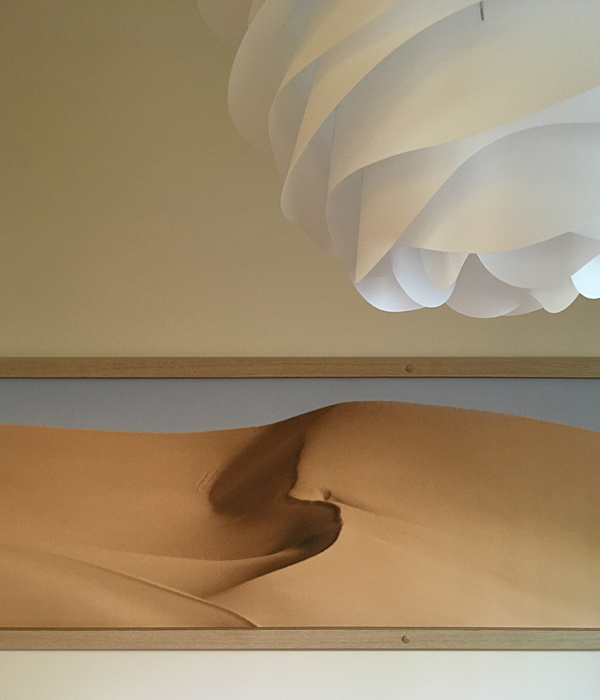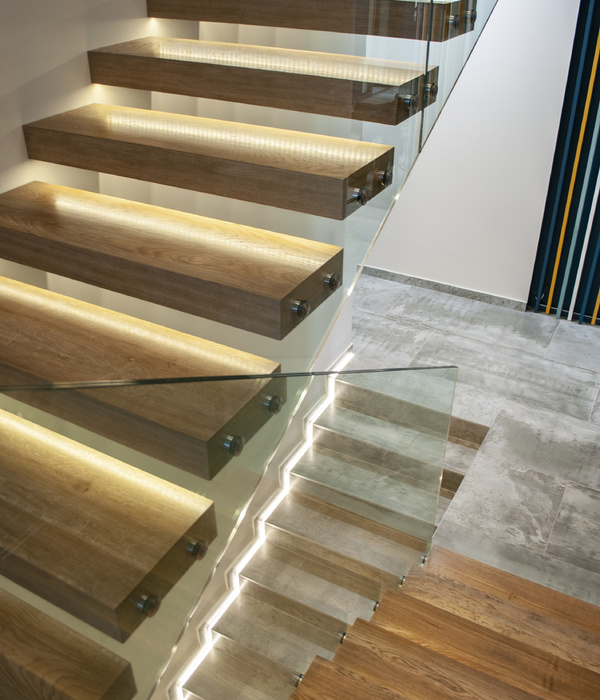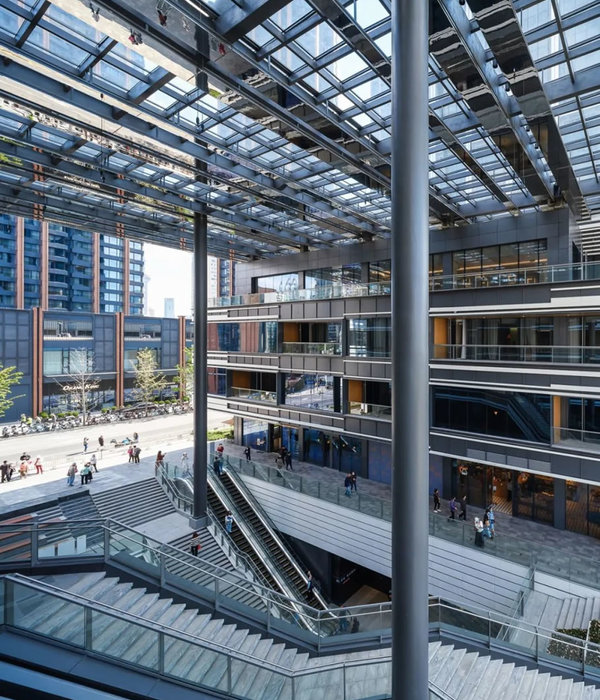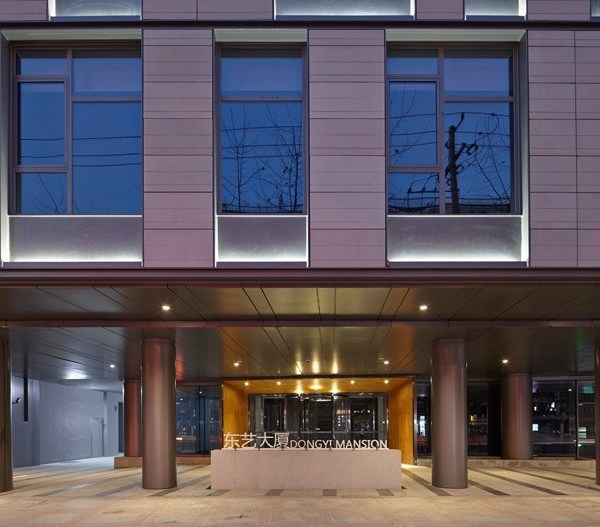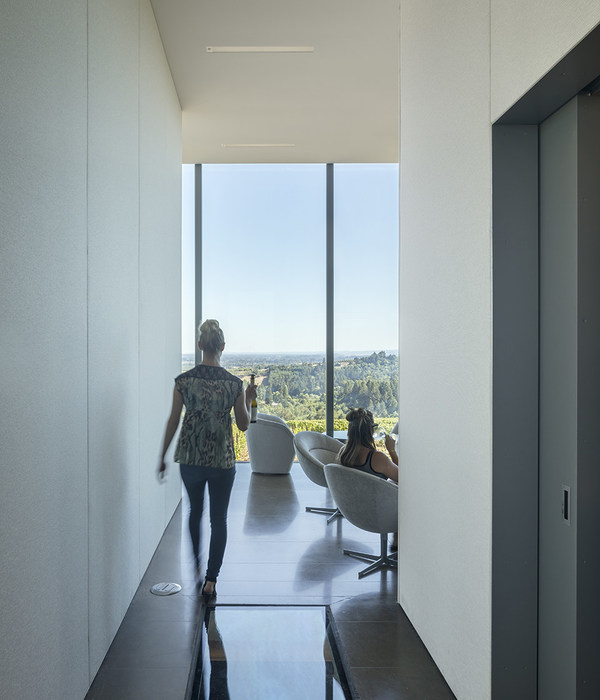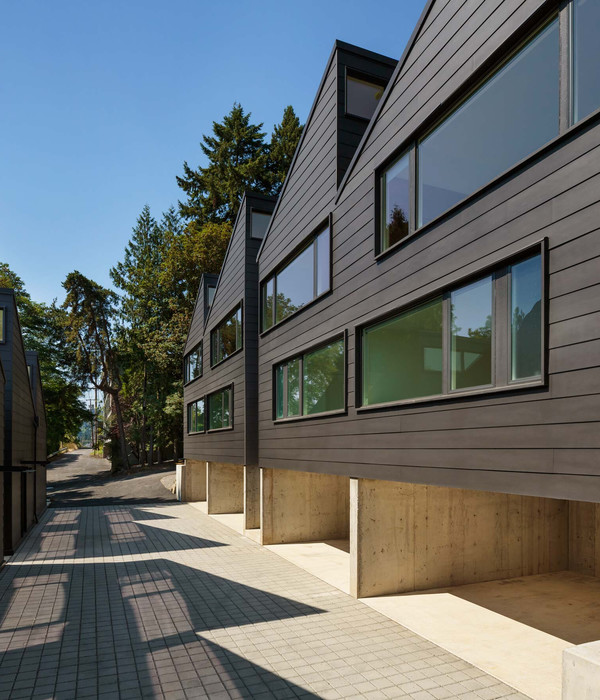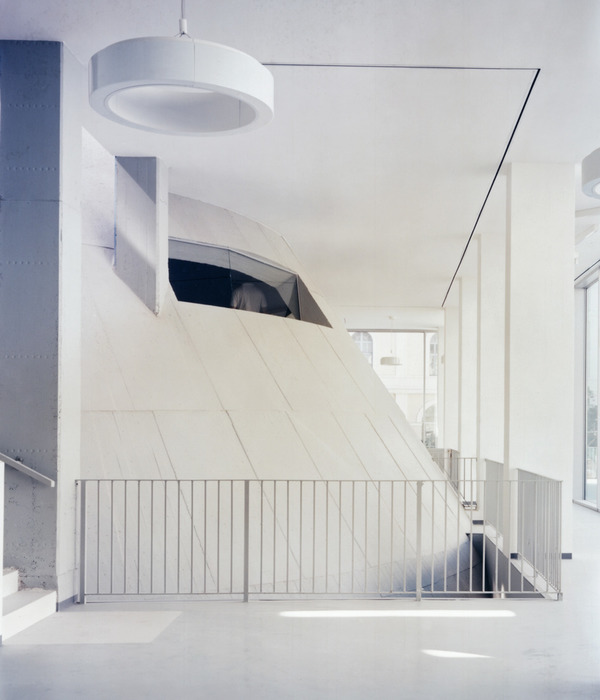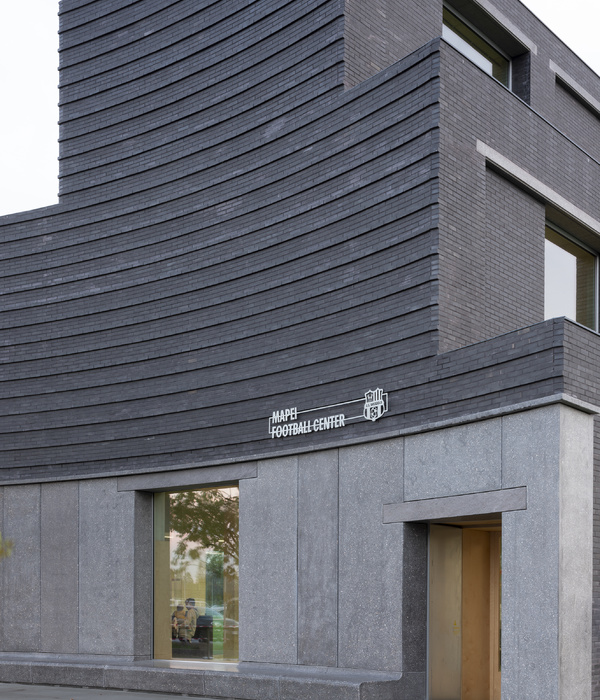Architects:Contaminar Arquitectos
Area:274m²
Year:2020
Photographs:Fernando Guerra | FG+SG
Construction Firm:Irmãos Couto e Coito Lda
Building Engineering:Dimeng
Air Conditioning:Leiricanal Instalações Técnicas Lda
Lighting Design:Socilux
Main Architects:Joel Esperança, Ruben Vaz, Eurico Sousa, Joaquim Duarte
Collaborators:Filipa Pimpão, Ana Carolina, Sara Fernandes
Client:O Jardim dos Fraldinhas
Project Authors:Contaminar Arquitetos
Country:Portugal
The idea of connecting classrooms to outer space was the starting point for the development of this project. This premise, coupled with large windows, allowed us to create classrooms where the interior space appears as an extension of the exterior, thus creating a strong connection with nature. The patios and porches allow children to fully use the space, and the structure itself was designed as an integral part of the patio furniture.
The choice of materials used is in accordance with the concept of the project, where the use of natural cork as a cladding material in the eaves connects us with nature. The stereotomy itself was crafted like pieces of a puzzle, creating a rhythm on the façade that allows for different appropriations and movements. The concrete of the walls was treated in a particular way, almost alluding to the roots of the trees, where you can see the inert materials that makeup and support the structure resting on a pavement in earth tones that reinforces the imagery of the Casa da Árvore.
…will continue to grow.
Project gallery
Project location
Address:-
{{item.text_origin}}


