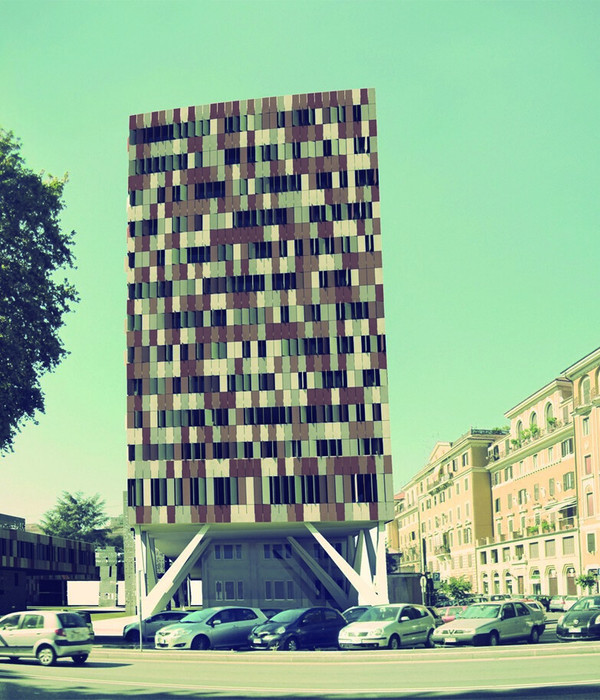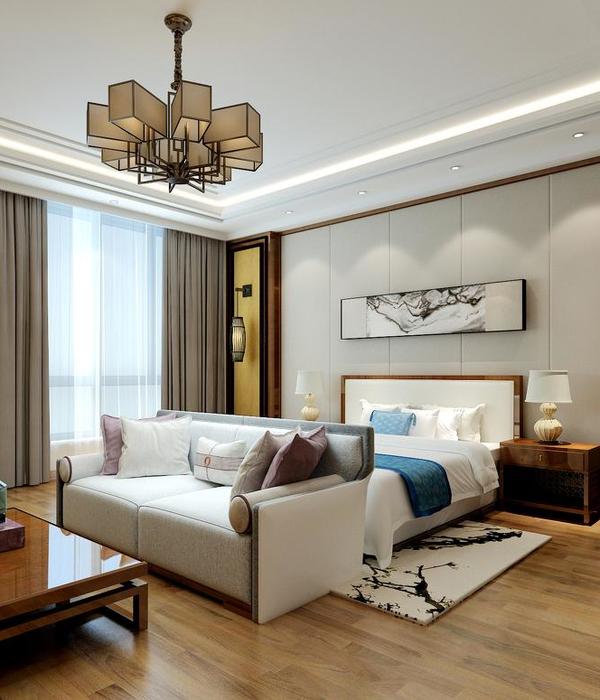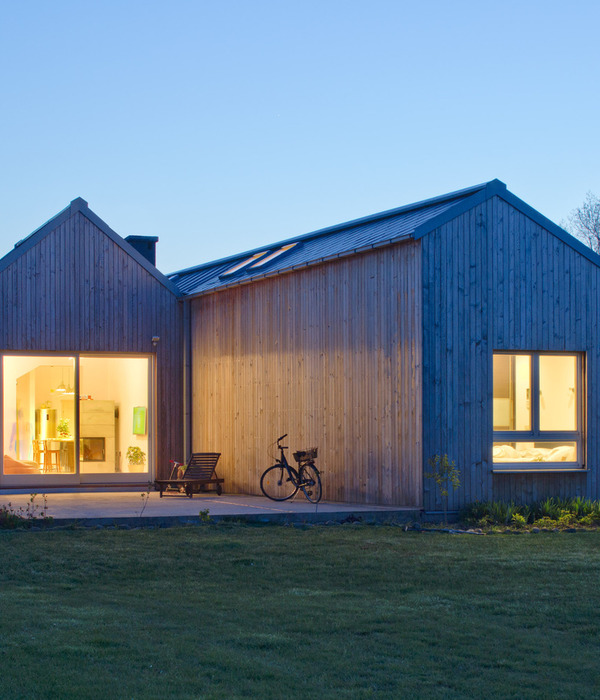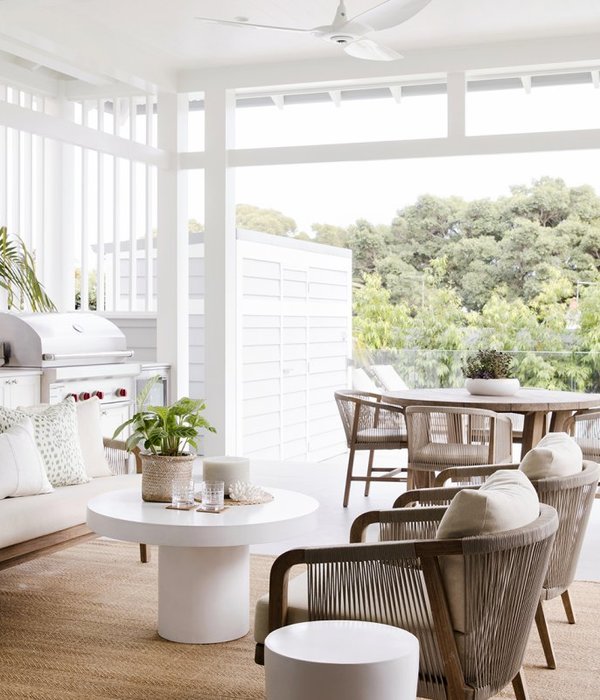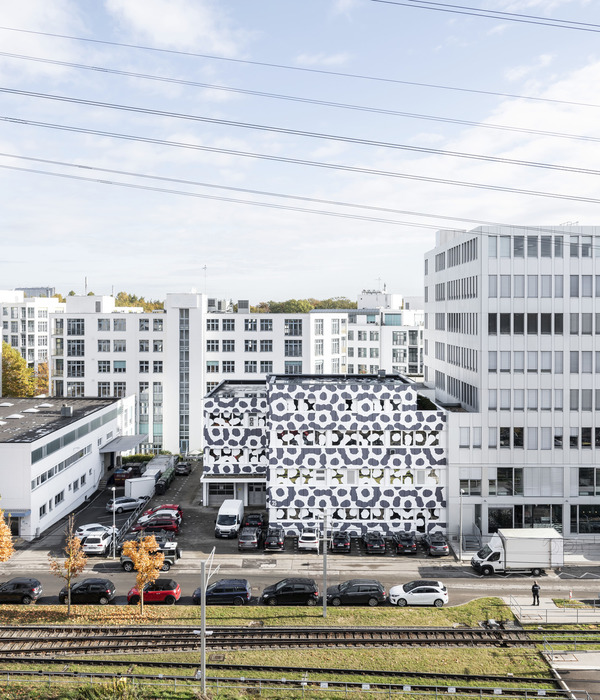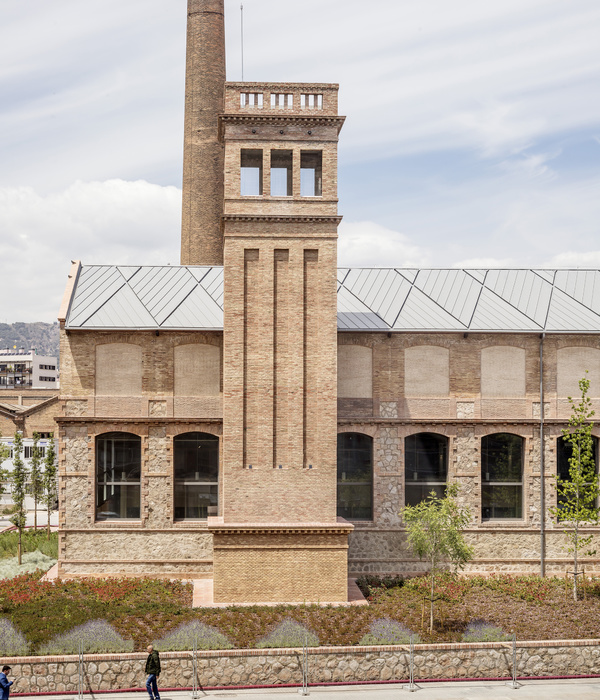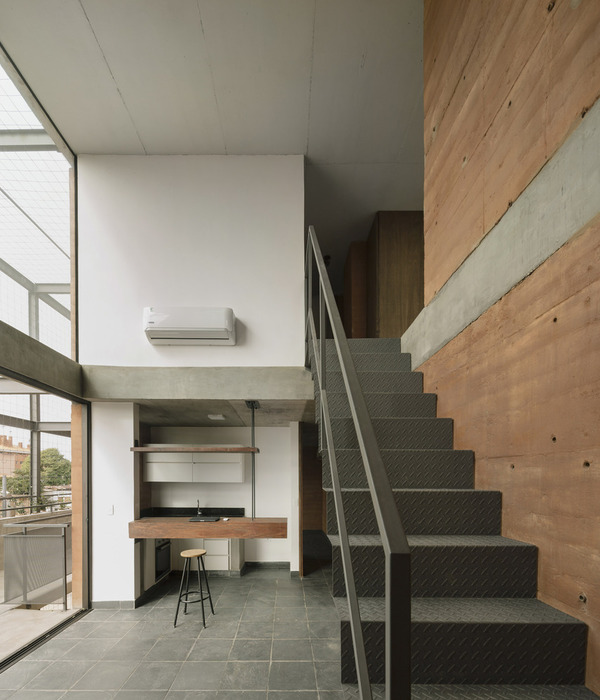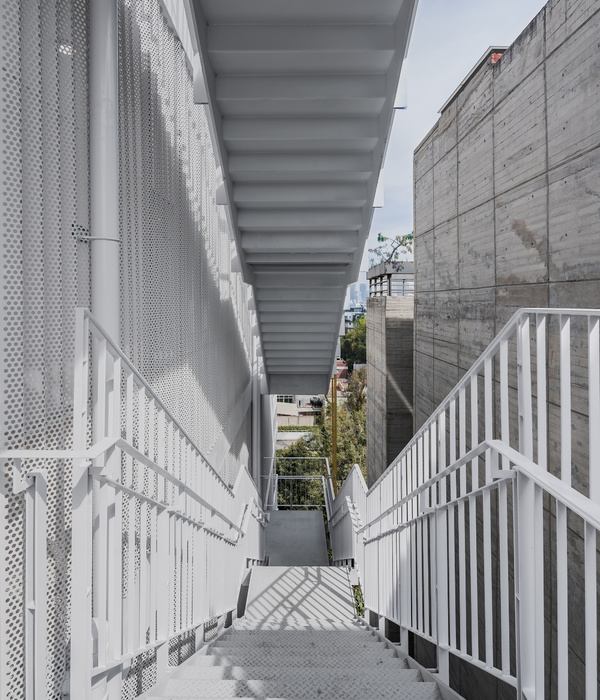Architect:Waechter Architecture
Location:Lake Oswego, United States
Category:Apartments Housing
Dramatic Roof Pitches with Purpose: Introducing SAWTOOTH
Construction has completed on Sawtooth, a clever response to the need for privacy, light and a view, by award-winning Waechter Architecture.
Construction has completed on Sawtooth in Lake Oswego. Award-winning Waechter Architecture was given the task of designing a compact 8-unit apartment complex whereby each individual unit would have optimum privacy, as well as natural light and a view. WA’s solution for each unit was to create one generously volumed living space with precisely one east-facing view window and one ambient light window. In this way, each unit maintains privacy, focuses its attention on the framed river/ mountain view and is generously day-lit by a high clerestory window. A sawtooth roof form was used to achieve this configuration.
Each 1 bedroom 600 square foot unitis organized on two floors with living space above and sleeping below. The uphill 4 units are elevated by a one-level parking podium allowing them views over the downhill units. The building’s walls and roofs are painted a monochromatic dark bronze giving them a sculptural quality.
▼项目更多图片
{{item.text_origin}}

