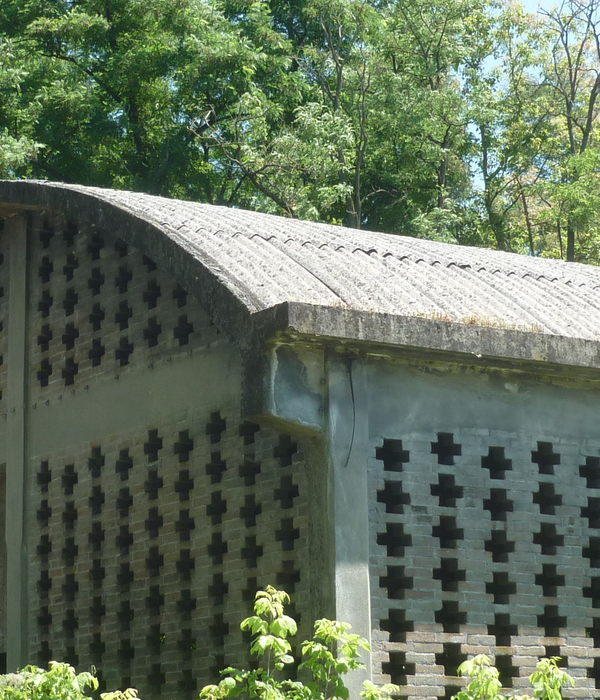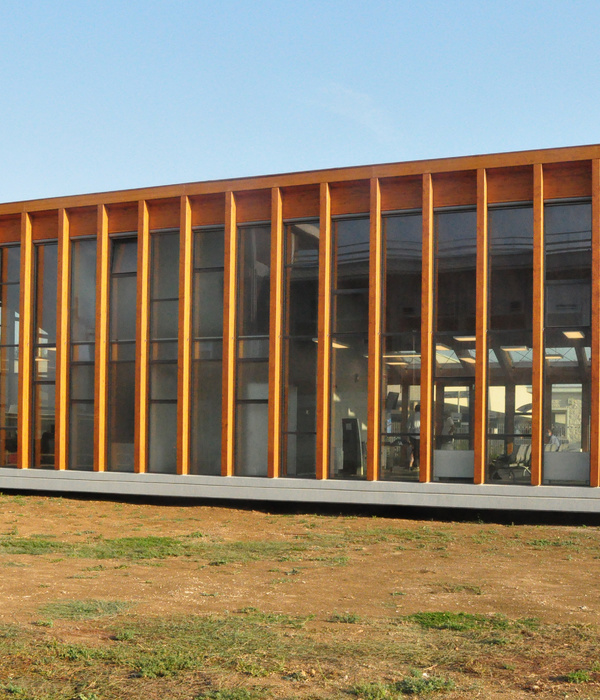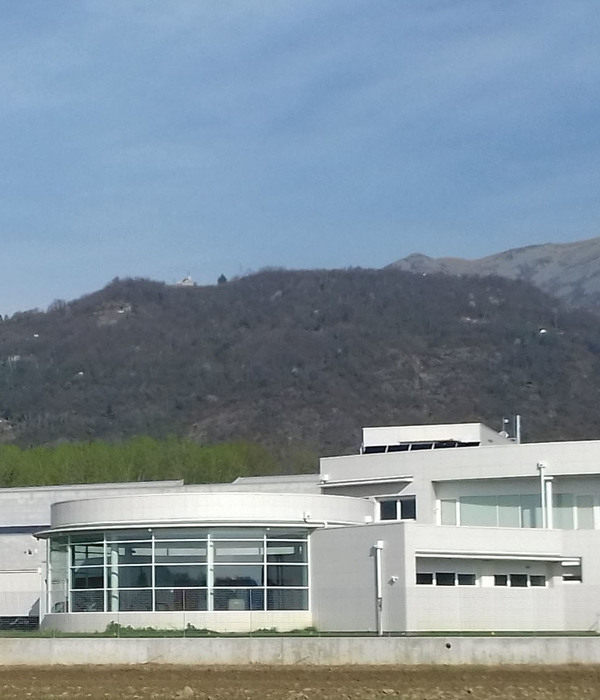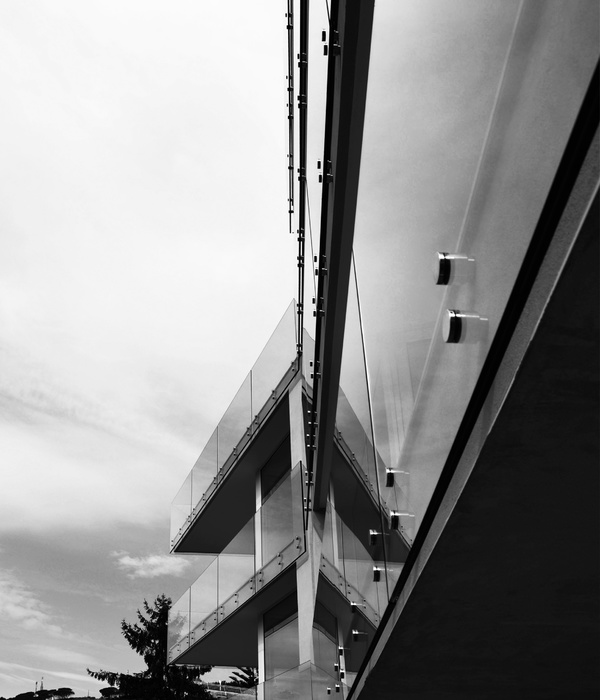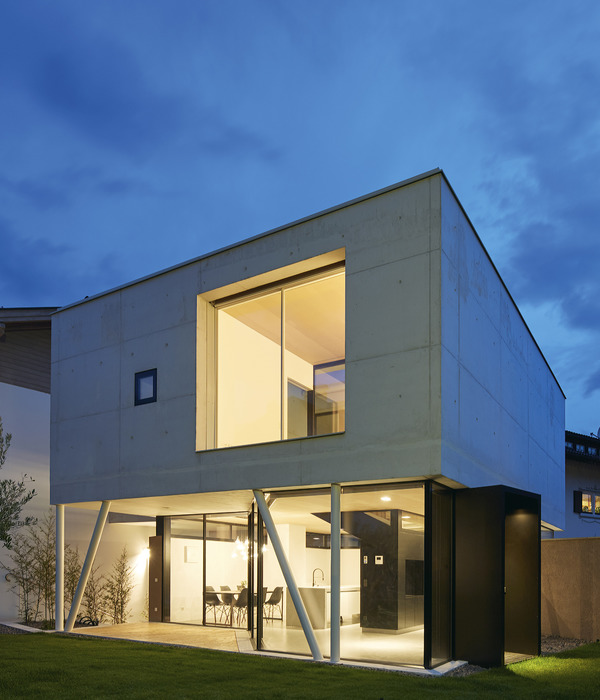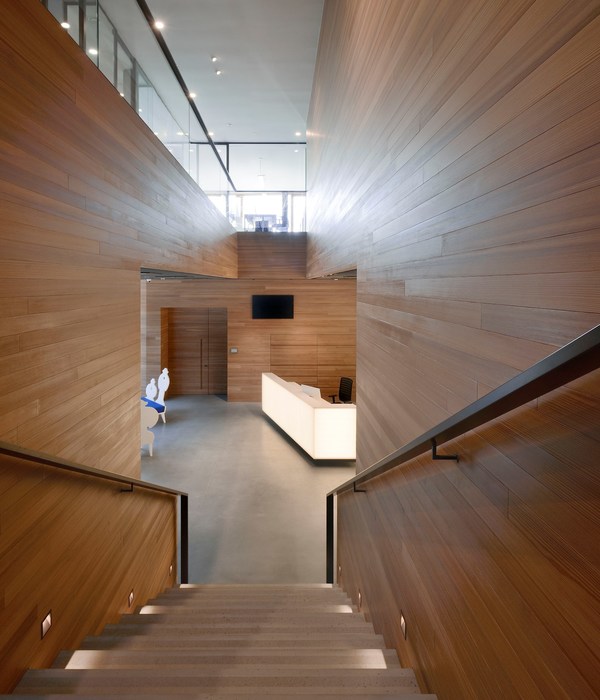NK Home is located in a densely populated area in Bac Ninh province. The project has an area of 81m2 (4.5m x 18m) and the main façade is North. This is a typical tube house in Vietnam with the common feature of a narrow façade and an elongated living area. The house is designed for a young couple who love nature so one of their fundamental requirements is to create a living space with a lot of trees and to increase outdoor spaces to the maximum.
Like other typical tube houses in Vietnam, this house has many restrictions on traffic, visibility, ventilation, lighting, and emergency exit. Furthermore, due to its geographic location near three large industrial zones, problems of dust and noise pollution are particular concern. The principal functions of the house: garage, living room, kitchen, 03 bedrooms, 04 wc, playground and drying yard.
One of the most interesting features of the house is the façade. A contrast in colors, shapes and materials has created a striking difference in the appearance of the house. In each floor, a loggia which is located next to a flower basin in front of the façade is a buffer space for the family members to rest and work. It also helps limit the impact of wind on the house.
The main functional spaces are arranged inside and surrounded by the extra spaces in front and behind the house. The front of the house is the main bedroom block that takes advantage of the view in front of the house, the back is the auxiliary bedroom and the living room. The two main functional blocks are directly linked together through the stairs and the void in the middle of the house. Thus, people when moving on the stairs will feel comfortable, spacious and not as stuffy as regular tube houses.
The void in the middle of the house tends to be wider in the upper floors, helping to connect more space such as wc, bedrooms, stairs and drying yard while creating a feeling of openness and being closer to nature. Moreover, the void helps to get better light and ensure air convection in the house. People when moving on the stairs through the floors can see the trees and can observe and connect easily with the floors.
Due to the influence of the direct sunlight behind the house and to ensure privacy with the surrounding houses, the entire auxiliary space is pushed towards the back of the house. Wc and void are arranged on the floors to limit the direct impact of sunlight on the interior spaces, but still ensure wind convection and maintain visibility from the inside to the outside. A small void is arranged at the back of the house to help ensure the capacity of wind convection, increase the connectivity and help to escape faster in case of emergency. This is also a solution to improve landscape and visibility for key spaces such as bedrooms and living rooms behind the house. NK Home is a combination of practical solutions to overcome the limitations in tube houses in which we focus on creating more resting spaces, increasing ventilation, natural light, improving quality of living spaces and inspire people in the area to live green.
{{item.text_origin}}

