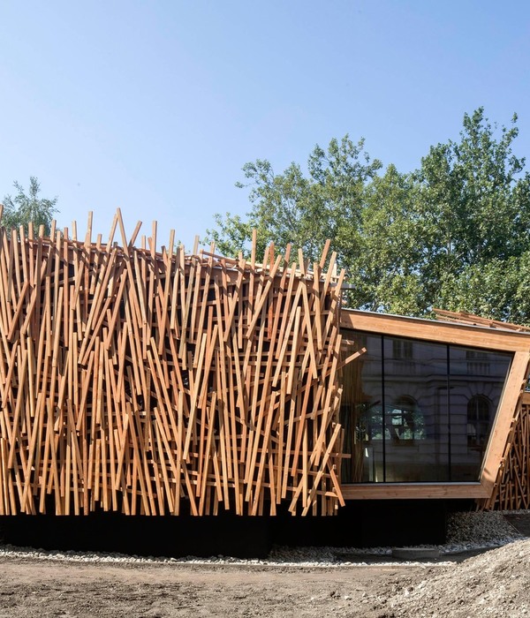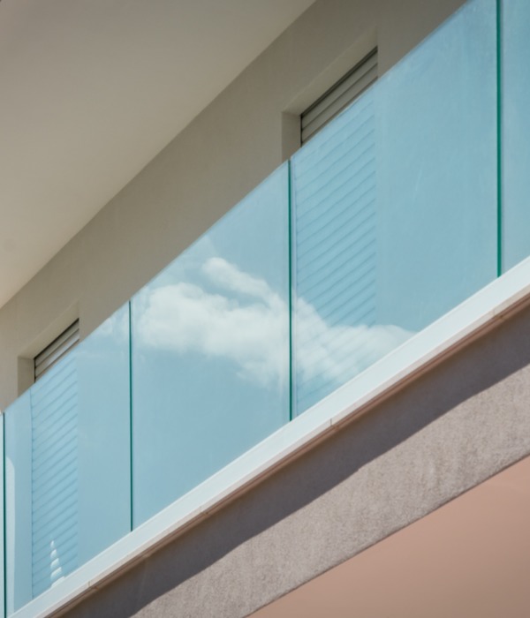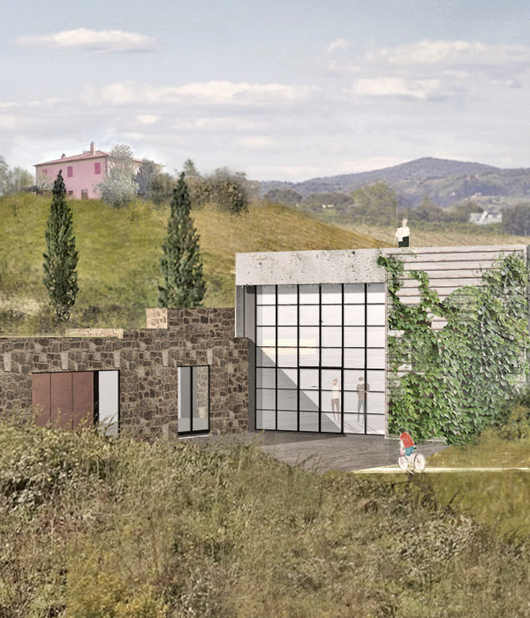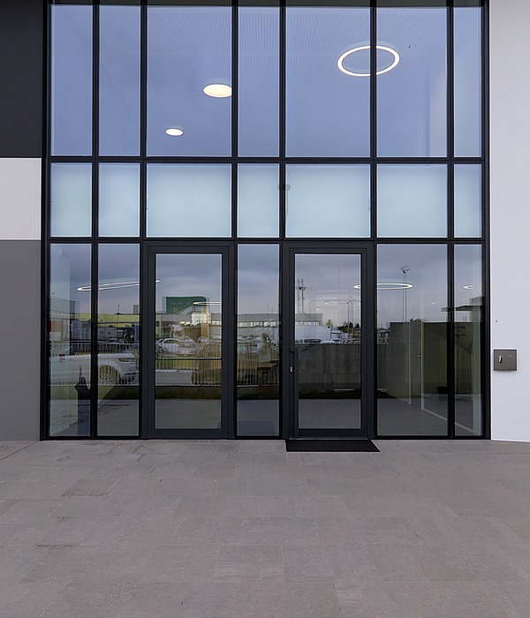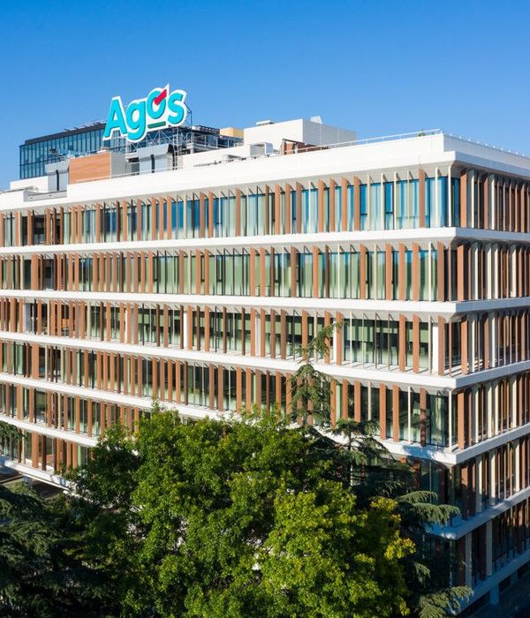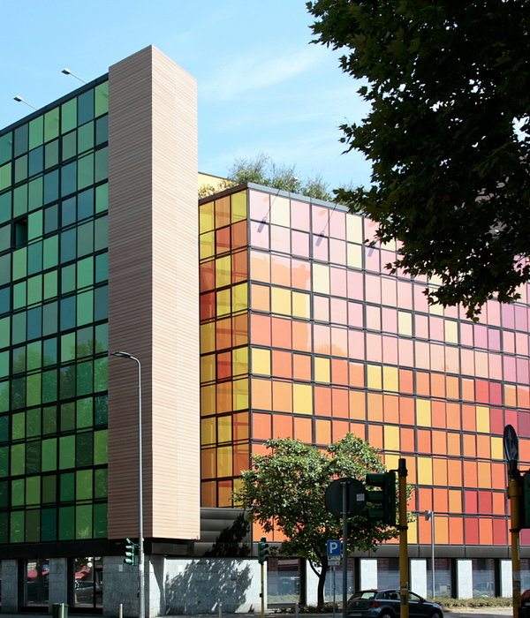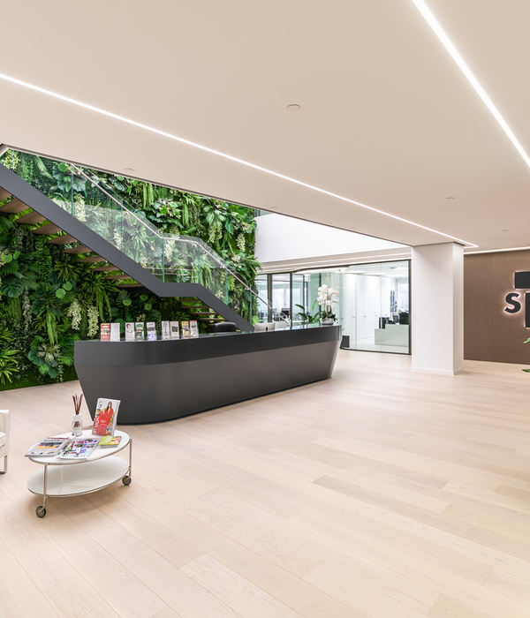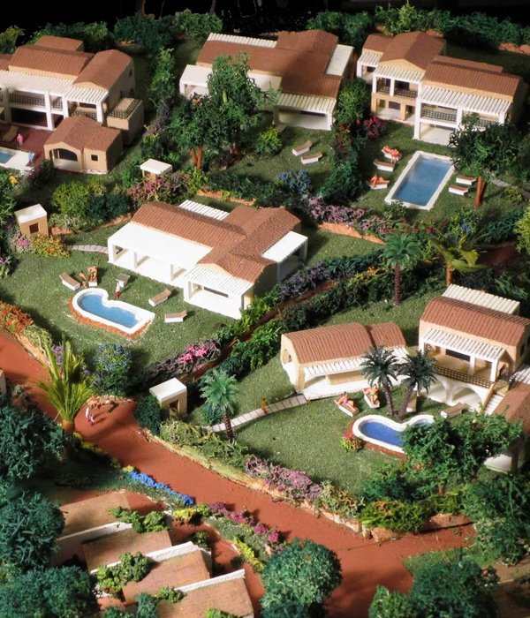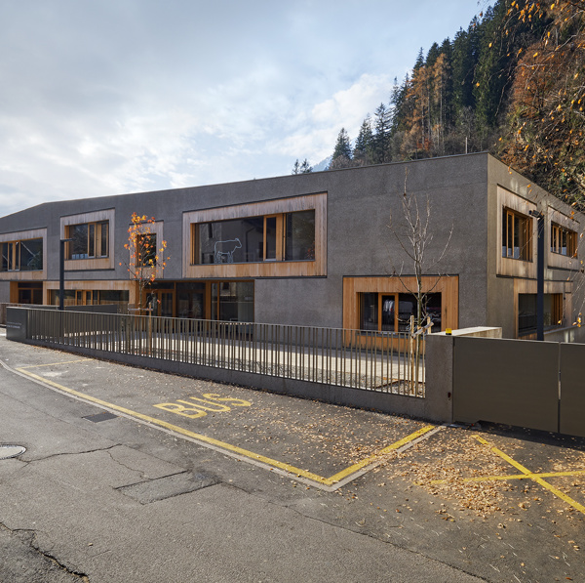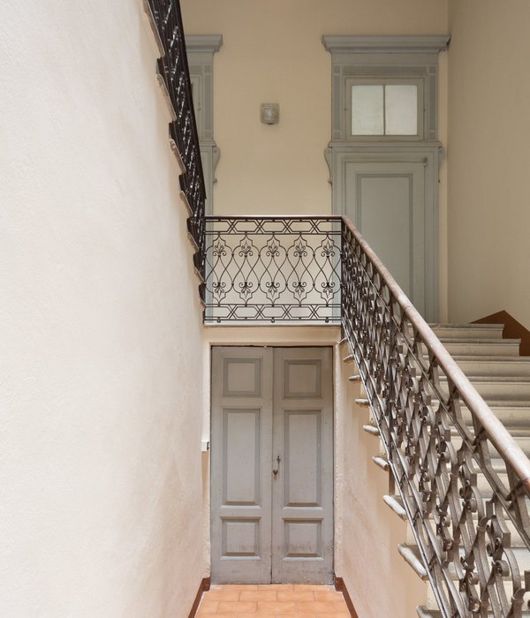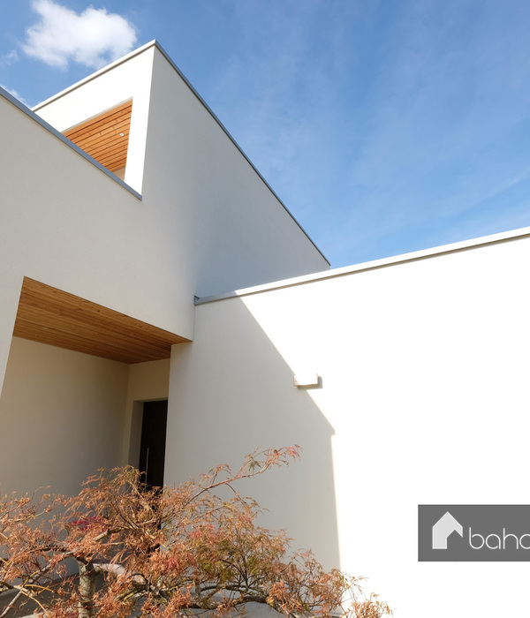Architect:Federico Giacomarra Luca Petricca
Location:Rome, Italy
Project Year:2012
Category:Shopping Centres Social Housing Student Housing
Piazzas defined as urban voids surrounded by buildings can be simplified as the empty stage for community life to take place. Urban voids in Rome are generally design in a network of node linking important connection axes. They are close to worship or institutional places and they are spaces with a high symbolic value. They ultimately concur to define a very strong urban identity.
So much has been written on the traditional public space, many have questioned its deep meaning, especially now that large flows of people and information pass through our cities at a rate that would make obsolete in a short time any planning strategy.
Besides this, because of the use of "new" technologies it is no longer possible to identify precisely the information flows, (as shown in the MIT SENSEable City Lab researches). The very concept of place is changing.
Some have even speculated that the public space is deceased. Although this is true for some of the piazzas of our cities because of design errors, maladministration or bad politics, what we have observed in the context of the seventeenth district of Rome it is a public space far from dying.
The key feature of the squares of the district can be defined as“Frons Scenae”, the public space as proscenium, the part of the theatrical stage occupied by the scenography. In this place,the facades of the buildings are at the same time scenography and privileged point of view. A space of exchange between the envelope of the buildings (private sphere) and the ground level (public sphere) for people to meet represent and produce the community life. The resulting space is characterized by a strong normative attitude (typical of all the modernity) in which one has the impression of living in a"hyperactive" place, whose symbolic and celebratory values are more important than any possibility of appropriation by citizens .
The crisis of modernity undoubtedly changed the traditional patterns of use of these public spaces. The relationship/conflict between public and private powers, which ultimately created the modern society, started to change. As result, the hypertrophy of the private sector made the public sphere more fluid, supporting the rise of the intimate sphere and more introverted pattern of interaction between people. The military barracks reuse proposal try to answer the question about the form of contemporary public spaces in the context of Rome, and how its inner potential could be disclosed. To do that we started from the description of few important quality within the context of Rome. The public space is no longer bounded by the empty stage of buildings, characterized by a strong dualism public/private. As space of relationship, it reveals on a local scale a multi-layered potential: the basements of residential buildings, sidewalks and finally the building rooftops. Even more, as a shared experience mediated by technology, it is always introverted and intimate. Within the urban context, contemporary public space uses are essentially informal, because people can meet and exchange information anywhere, seating on the stairs, waiting in front of a shop, meeting in a bar or even using the courtyards as a semi-public space.
The private dimension is silently invaded. The courtyard of the military barracks in this sense is a unique opportunity to express and convey this potential on a local scale. The project acts as an interface between highly flexible space and the needs of the district. Especially at the architectural level, mediating between informal public space and the consolidated city, and at urban level between mono-functional city and hidden necessities.
▼项目更多图片
{{item.text_origin}}

