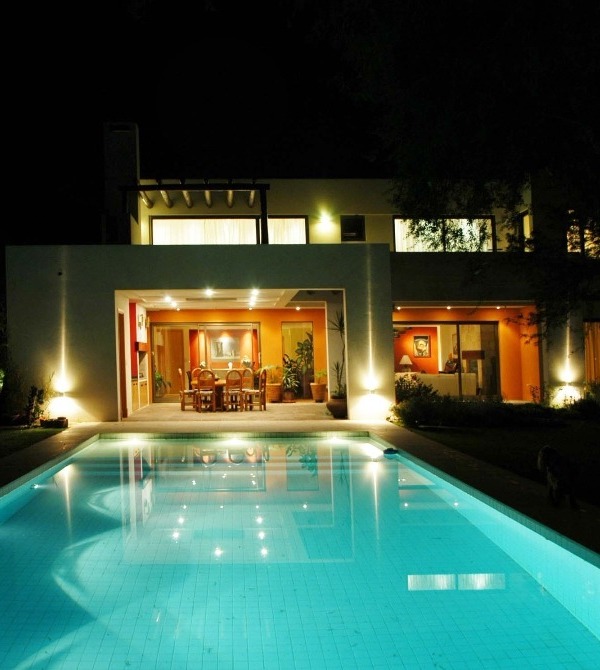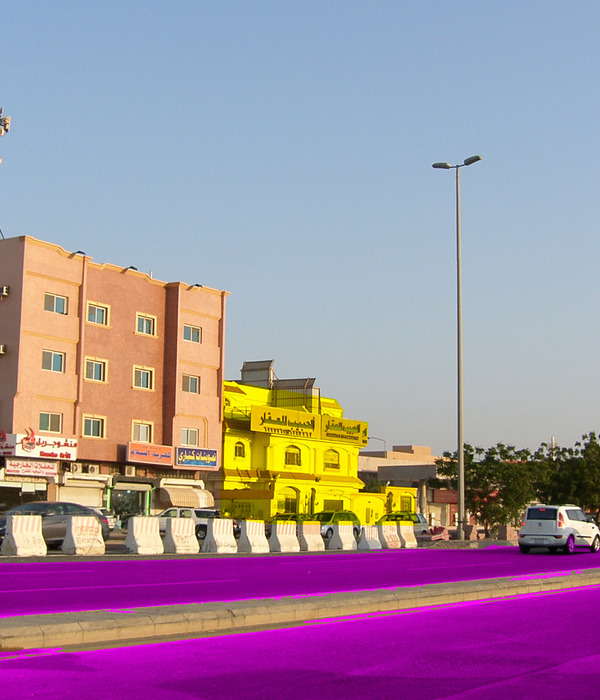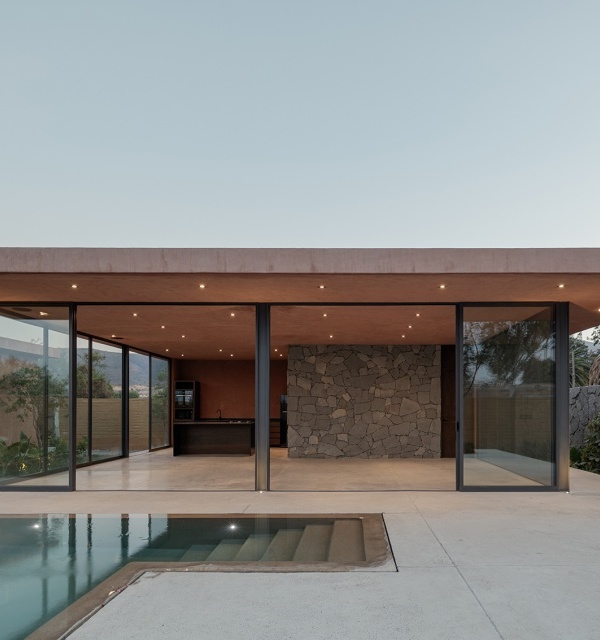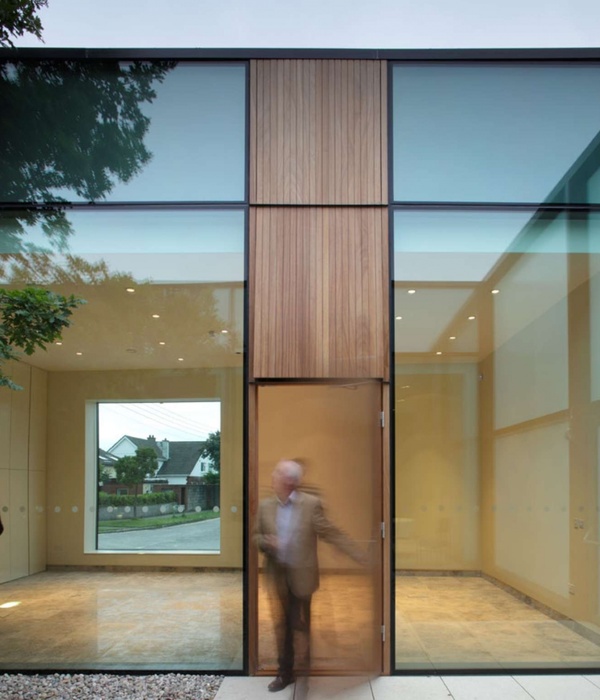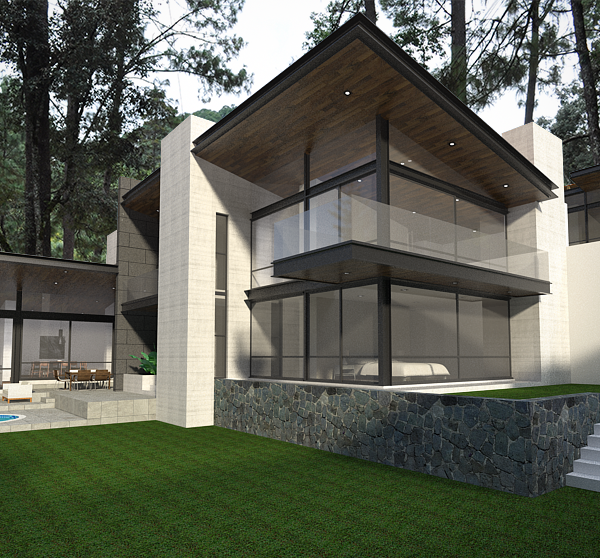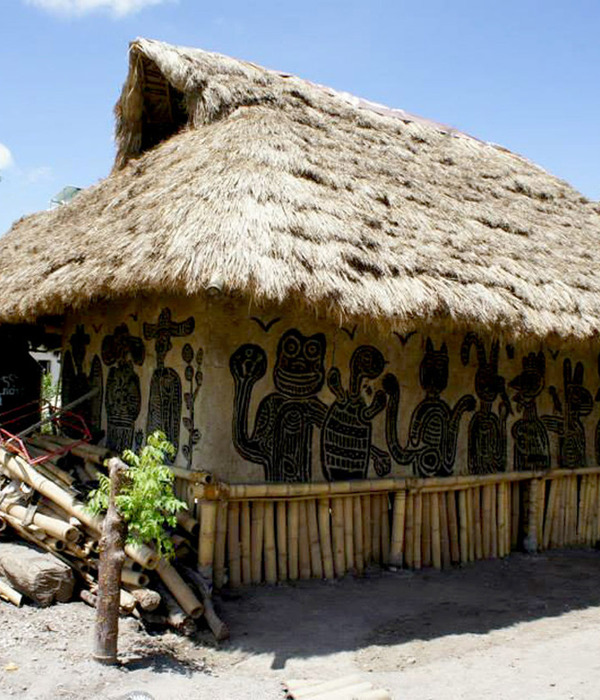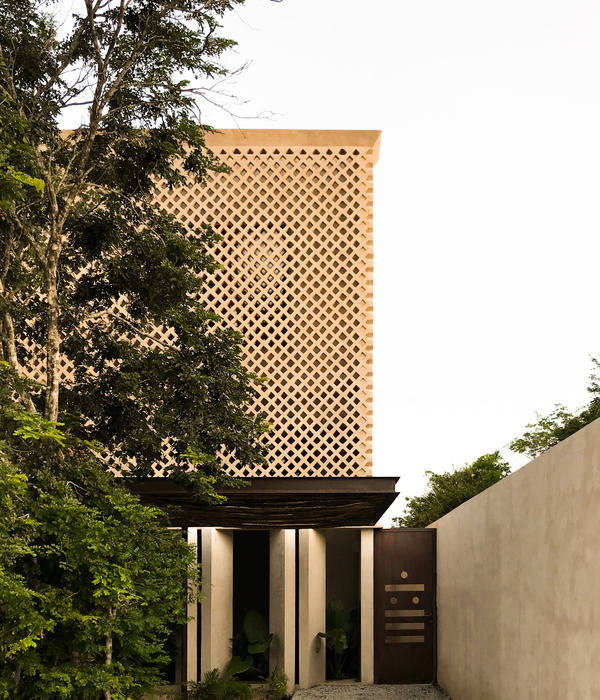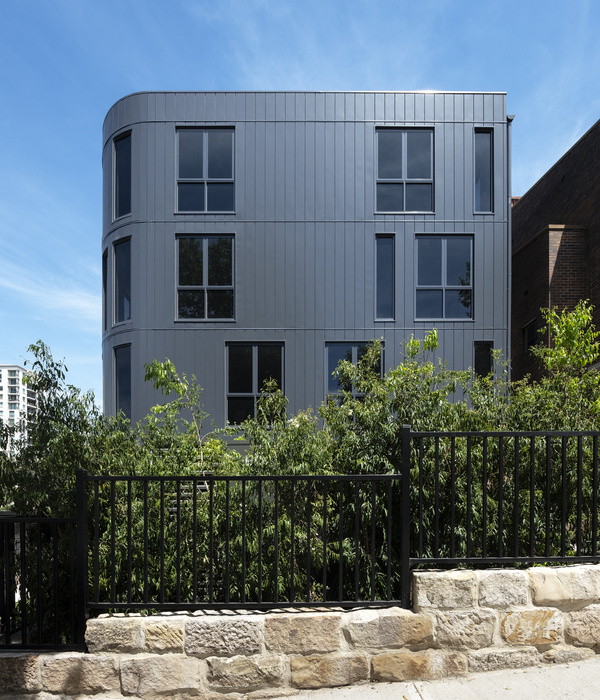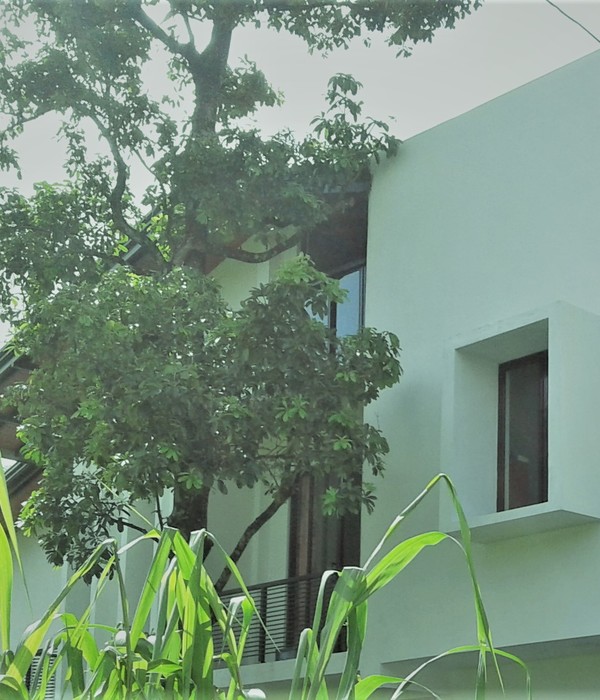Architects:Jose Cubilla
Area :6997 ft²
Year :2021
Photographs :Federico Cairoli
Lead Architect :Jose Cubilla
Collaborators : Mauricio Rojas Barrail, Dahiana Nuñez, Jorge Noreña, Camila Caffarena
City : Asuncion
Country : Paraguay
Earth, oxygen, and urban connection. The Housing Building is silently inserted in the neighborhood of Las Mercedes, a low-scale residential area in Asunción on a constant transformation or densification process. It is built on a small plot (8.40m x 25m) and tries to operate with the greatest respect in a consolidated housing area in the context of ceramics and greenery.
The construction is true and honest and implements rammed earth as a basic tectonic. The idea is to propose this construction system, usually perceived as rural or vernacular, as an urban possibility. The design proposes new possibilities of inhabiting, understanding the climatic complexities of the subtropics, and attending to specific pertinent socio-cultural characteristics, where we recognize the importance of the participation and collaboration of artisans and masters who are knowledgeable about the technique.
The building layout has a central earth-box with punched windows perforating the facade. A generous setback gives the neighborhood a public space as a cordial gesture. The apartments, separated by a block of stairs, culminate in a terrace that allows a glimpse of the neighborhood, the sky, the Chaco landscape, and the Paraguay River.
The rammed-earth structure is detached from the property line with an open and ventilated gallery covered with a metal mesh that acts as a green veil and light filter. Various species of native plants climb and make this natural protection possible. In addition to giving flowers and aromas to the neighborhood, it protects the building from the sun and rain. An attractive shaded intermediate space is created. These well-ventilated spaces enable a more favorable light towards the Northeast for everyday activities. One of the main objectives was to generate the most negligible impact in a traditional Asuncion neighborhood.
▼项目更多图片
{{item.text_origin}}

