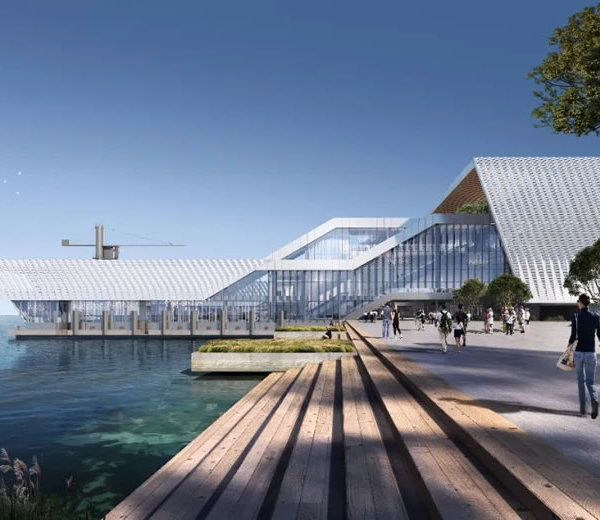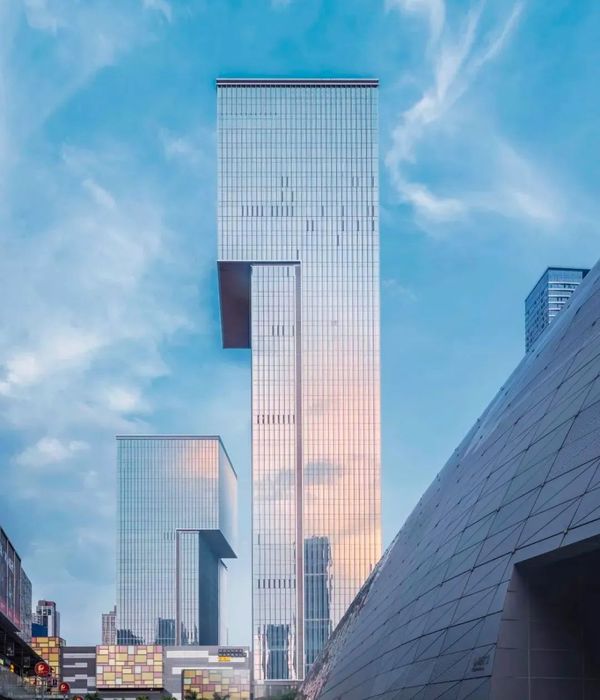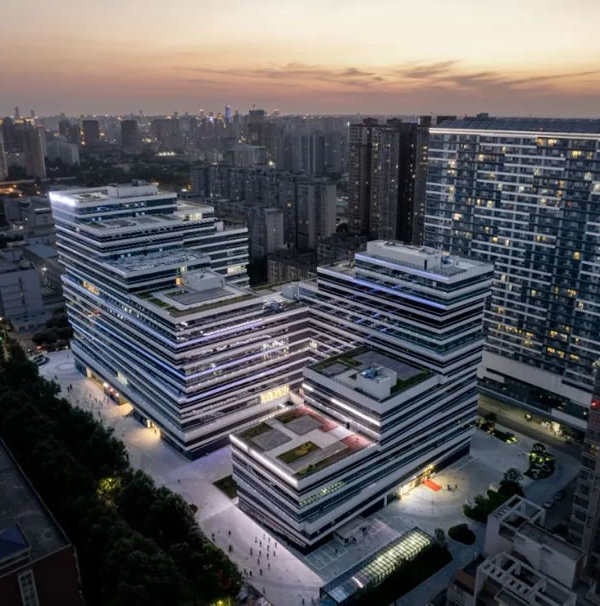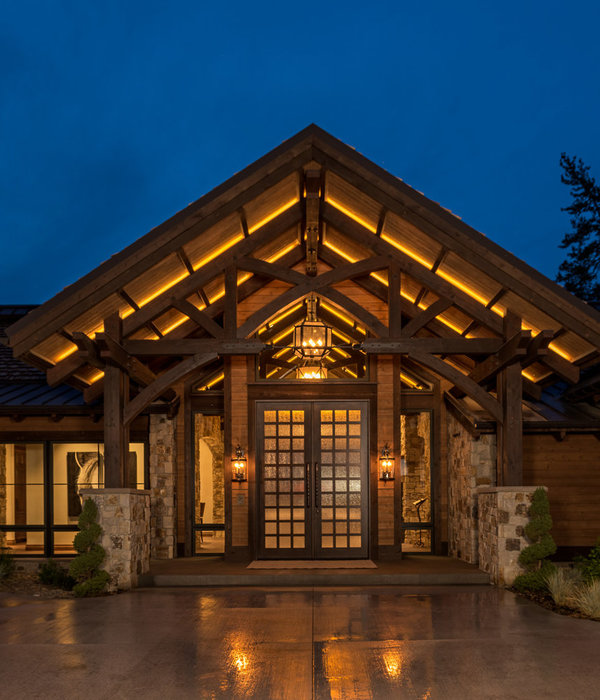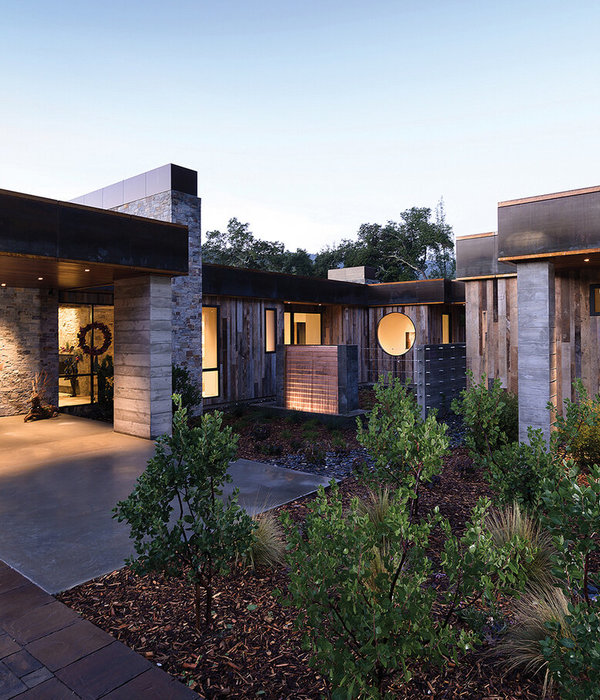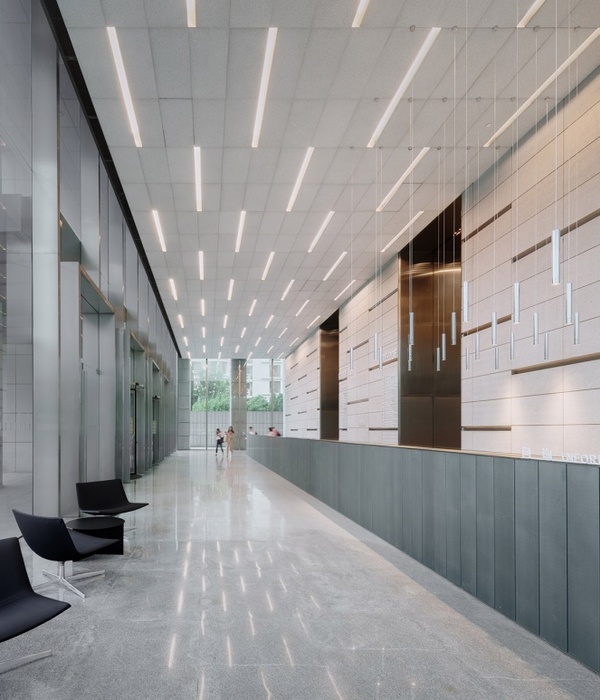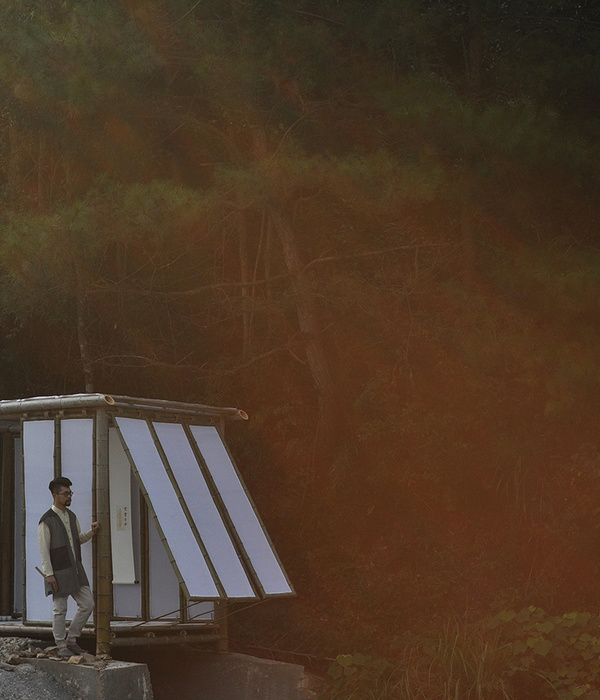Majaica 住宅 | 与环境共生的简洁对称设计
Majaica住宅旨在打造与环境持续接触的独特体验,基于这一目标,设计团队设计出简洁而对称的体量,它们被环绕周围的地形所分割。
▼建筑与环境,the building and surroundings

▼建筑外观,external view of the building
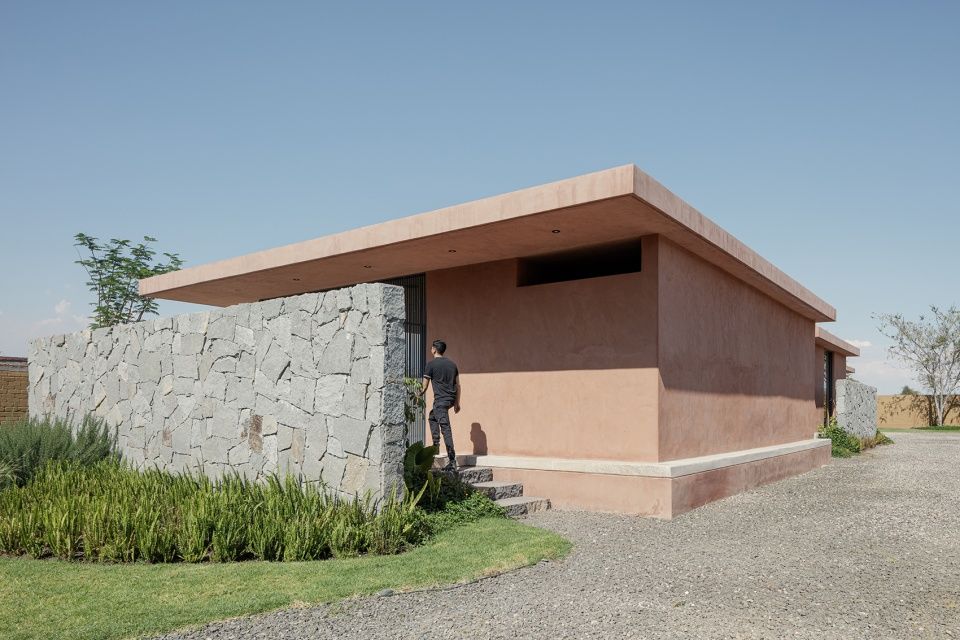
项目共有三个简洁的体块,其中两个体块用于容纳私人房间。第三个体块最大,它占据了住宅核心——公共和社交区域,同时对室外的开放程度也最大。
The design program is based in 3 simple and clean blocks, 2 of them contain the private program (rooms). The third and largest holds the main core of the house, the public and social areas and is characterized by being the one with the greatest opening towards the outside.
▼入口,entrance
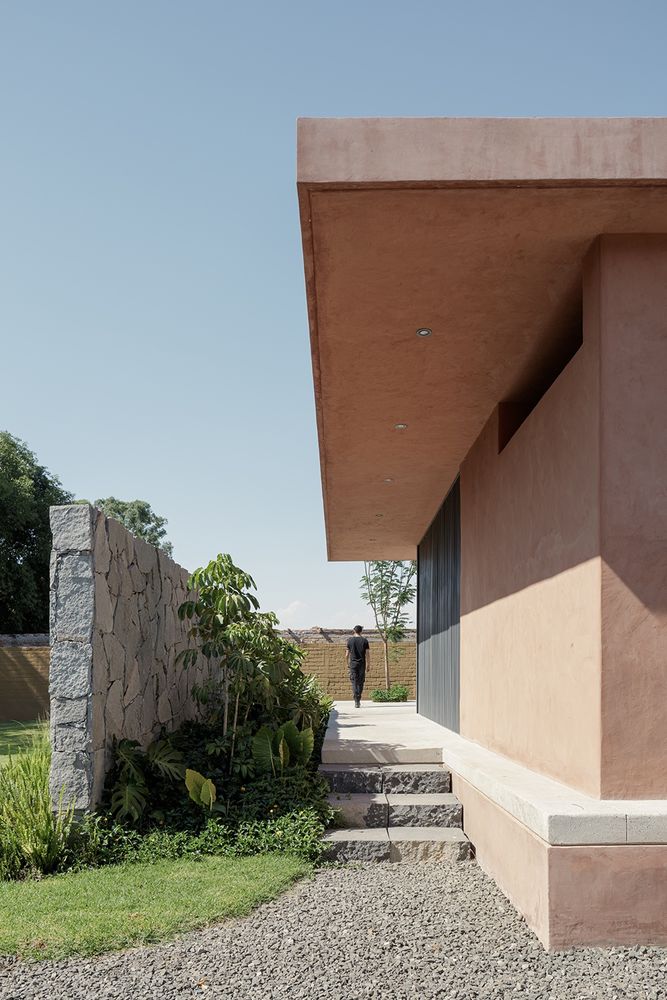
▼被地形分割的体块,the blocks divided by terrain
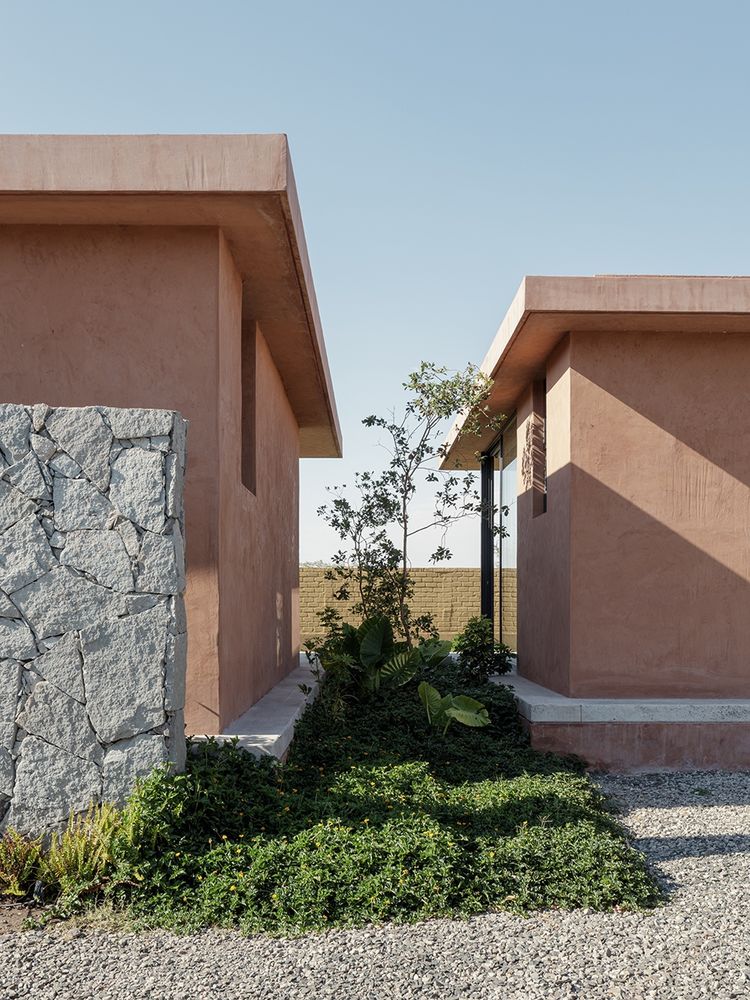
▼体块间庭院,the courtyard between blocks

▼体块细部,details
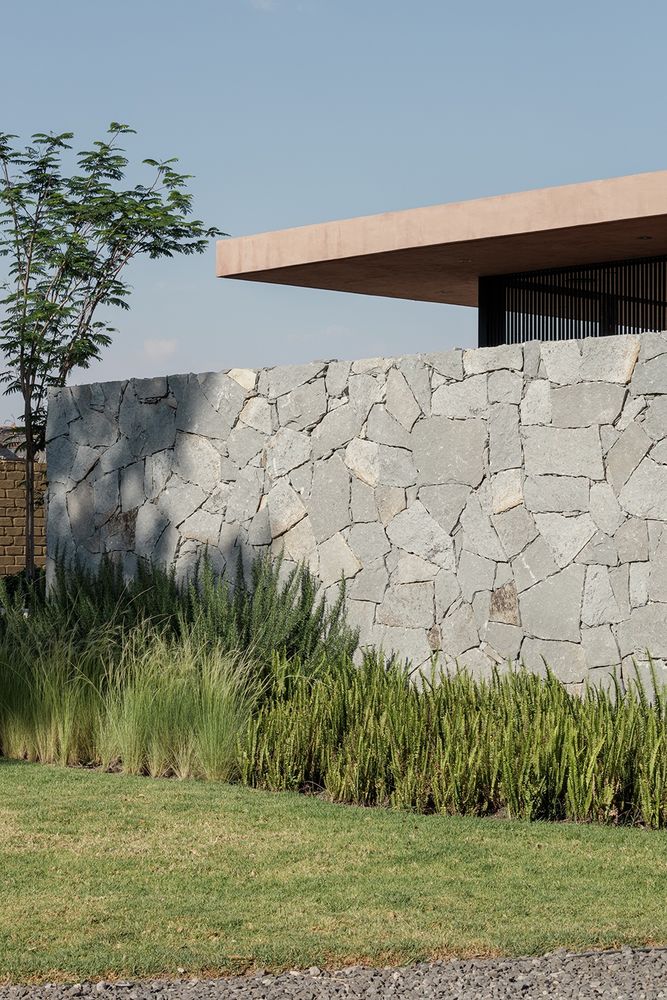

为了寻求开放性以及与美好天气的联系,设计团队决定使建筑面向设计理念的核心——室外环境,此外,单层平面规划带来自由感,居者可以与泳池和自然接触。从室内透视到视觉效果,皆营造出舒适的氛围。
▼建筑面向室外环境,the building faces the outside

▼主庭院,main courtyard
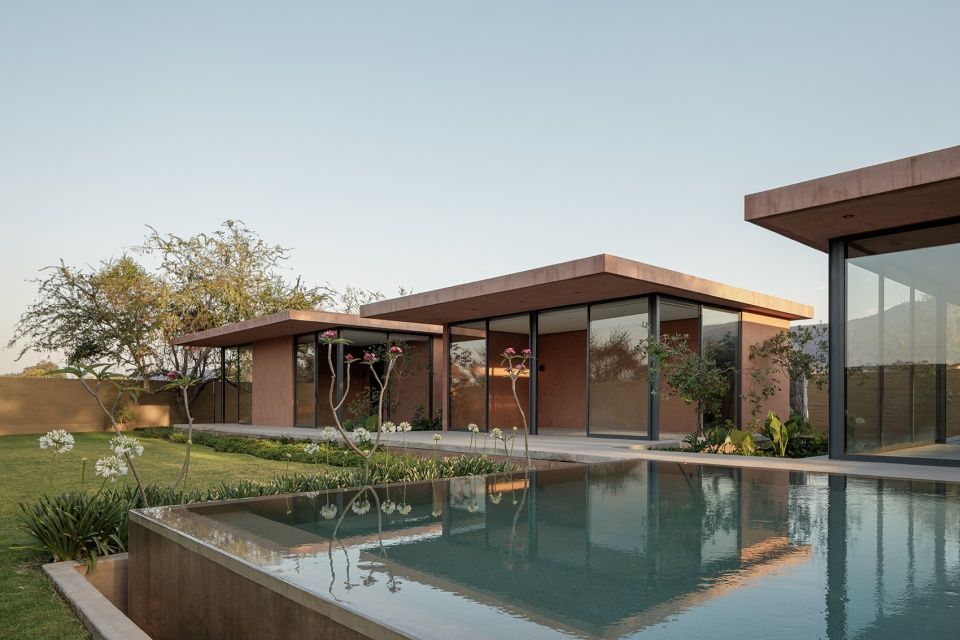
▼单层平面规划,single level plan

▼充分向室外开放的室内空间,indoor space fully open to the outside

组成Majaica住宅的三个空间都建立在具有相同纹理和轮廓特征的基础上,这突出了所选材料的优点,它们无需维护,并且可以跟随时间推移而改变空间外观,塑造出有生命的建筑。
The 3 spaces that comprise Casa Majaica are built on a base with the same characteristics in texture and outline, this to reinforce the idea regarding the prominence of the chosen materials, which are maintenance-free and with the help of time they will be able to evolve and change the appearance of space creating a completely living architecture.
▼整体夜景,night view

▼建筑夜景,the buildings by night


▼庭院夜景,the courtyard by night


▼模型,model

▼平面图,plan

▼屋顶平面图,roof plan
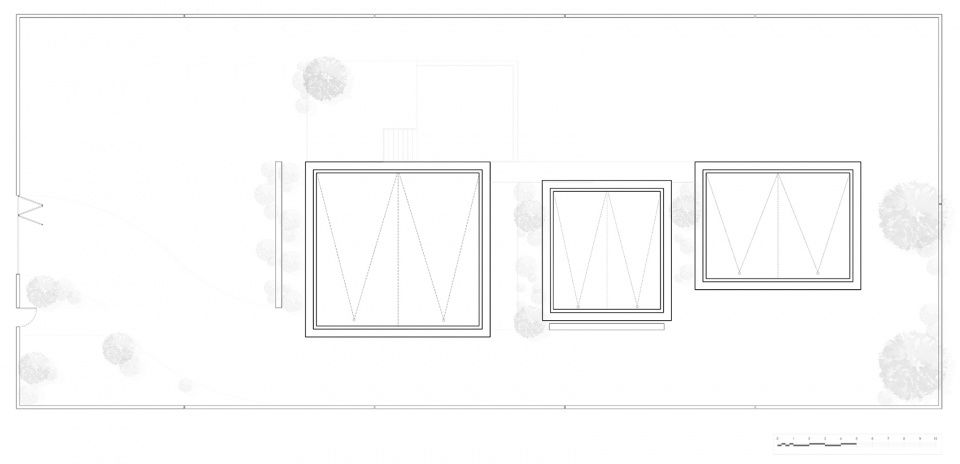
▼主立面图,frontal elevation

▼侧立面图,lateral elevation
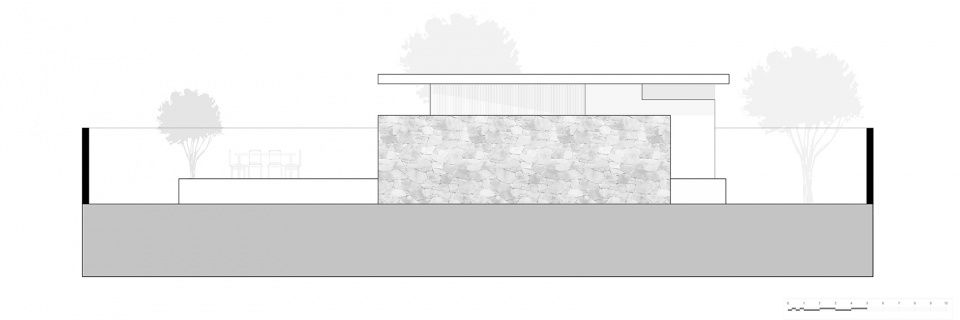
▼剖面图,section

Project Name: Casa Majaica
Architects: 0studio Arquitectura
Website:
FB: 0studio Arquitectura
Email:
info@0studio.net
Office location: Guadalajara, Jal. México
Completion year: 2021
Building area: 287 m2
Location: Cajititlán, Jal. México
Program: 3 habitaciones completas, sala, comedor, cocina y alberca
Architect in charge:
Arq. Miguel Angel Delgado / Arq. Juan Antonio Corcuera / Arq. Mario Cerro / Arq. Daniel Diosdado / Arq. Julio Godínez
Person in charge:
m.delgdo@0studio.net
Photography: Lorena Darquea
Website:



