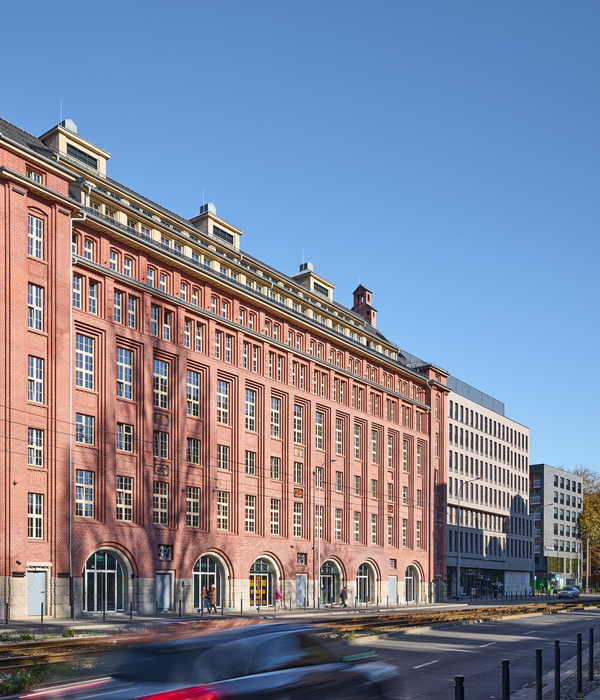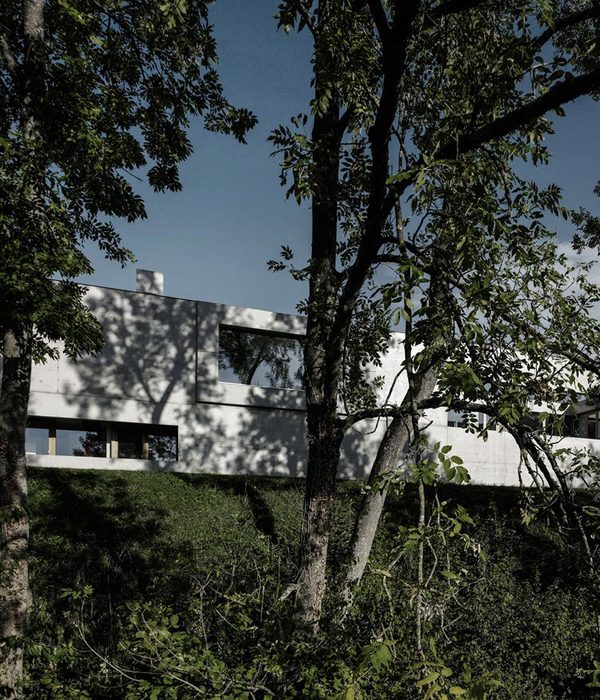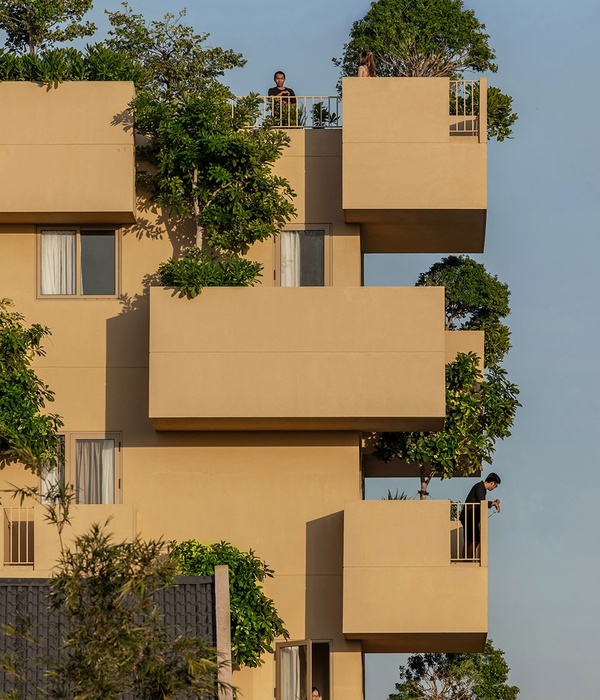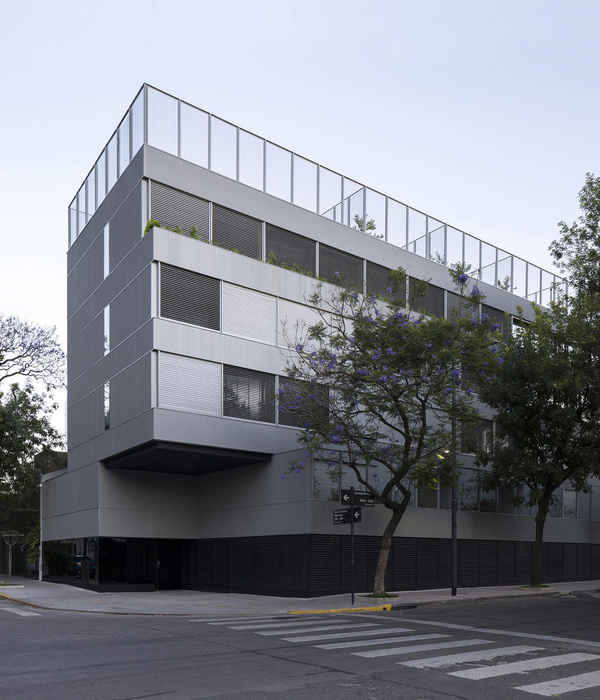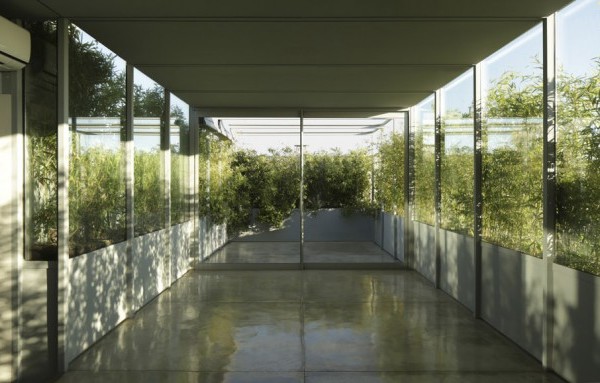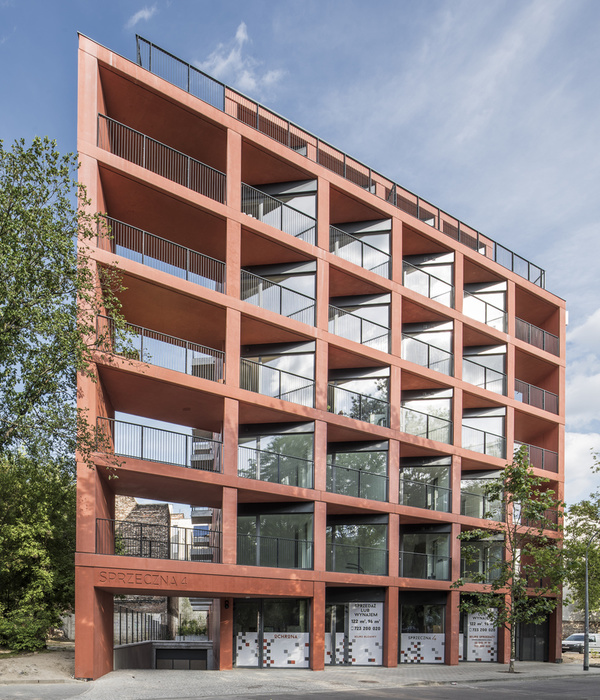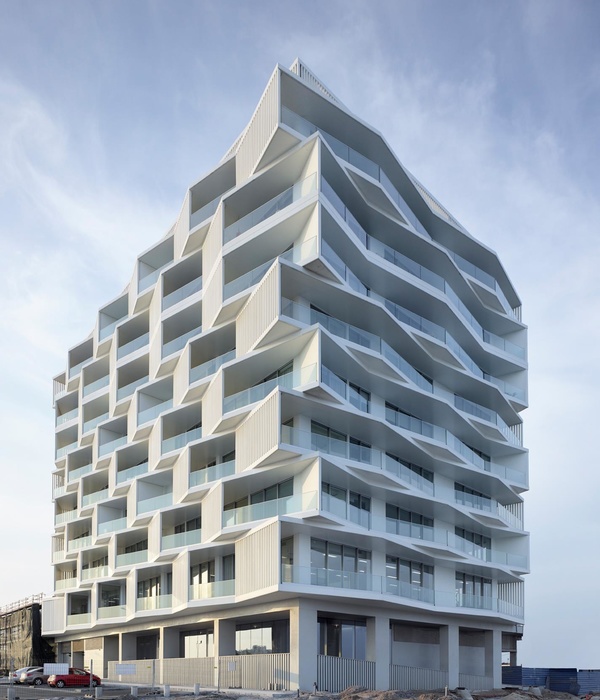The project is located near the Civic Center in Futian district, CBD of Shenzhen. Theoretically, this is a good location, but unfortunately, there are already many tall buildings in the surroundings so that the project can hardly be seen on the arterial roads. Besides, although this block is small, it’s owned by two banks. From the perspective of urban design, it suggests that through the overall design and development of the two parties, a “shared hall” should be built as an entrance at the center of the plot. But the two owners were not willing to build a real “shared hall”, for fear of ownership problems of shared properties. These are the two major difficulties of this design.
We chose the strategy of “retreating in order to advance” to solve the contradictions in the project.
First, instead of discussing how to design an unconventional tower building that can compete with others in the surroundings, we chose to design two upright and simplistic tower buildings; Second, we shifted the design focus from the tower building to the base of the building, trying to create a distinctive urban public space, a landmark of urban life in the densely built city center.
Here we played an “edge ball” and changed the “shared hall” concept into a streamlined podium building that connects the two-tower buildings together, yet with a public passage that is completely open to the city at the bottom. The passage is enlarged at the center of the site, forming a tall glass dome.
There is a skylight on the top of the dome. When sunlight shines in, the reflection and refraction of the glass produce a crystal-like light and shadow effect that is not available in ordinary straight-faced glass buildings. This entrance hall is completely open and provides a playful shortcut to shading and sheltering for people from nearby properties and public transportation stations. It has transformed from a “shared hall” to a real “hall shared with the city”. The two banks also avoided the management problems.
For the twoer facades, vertical shading louvers are adopted as the main element, but the louvers are twisted at 45 degrees on the top of the tower building and at the corners that receive the most solar radiation. The length is longer than the vertical part and its shading effect is better. Due to the twist, the simple shading lines seem to have a dramatic effect
Although the podium building has a large number of curved surfaces, we still designed a standard node system to adapt to any shape and any angle of glass installation. The design which resembles the “gear” mechanism that absorbs the structural characteristics of the “unit-typed curtain wall” together greatly improves the construction efficiency.
We hope that this building would be city-friendly. The free-form curved shape of the podium adds to a new experience of the concept of “City lobby”. And due to this lobby, people can walk into these super high-rise buildings and feel the freshness and tolerance that they give to the city, instead of just looking from afar.
▼项目更多图片
{{item.text_origin}}

