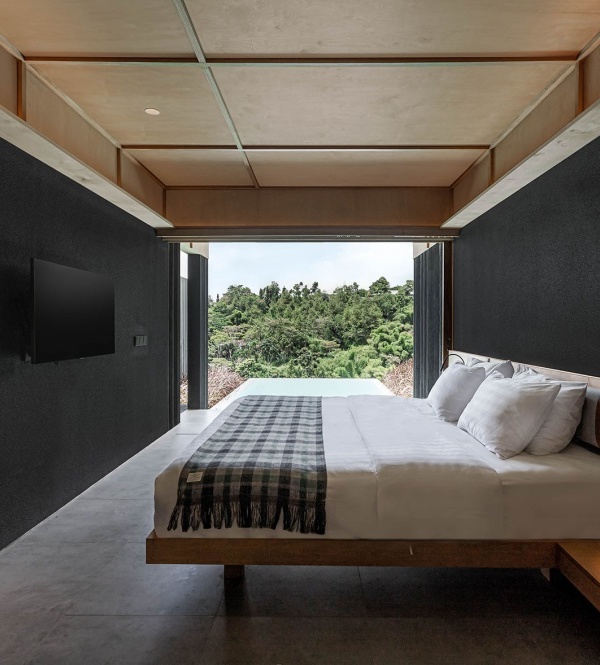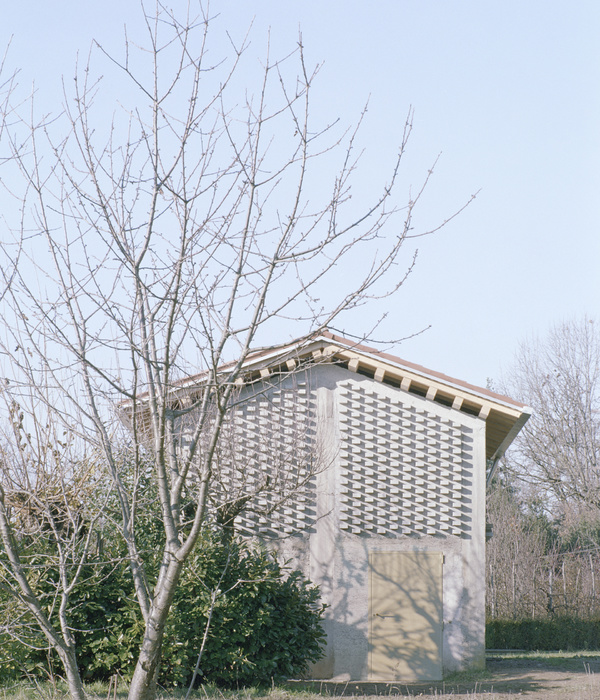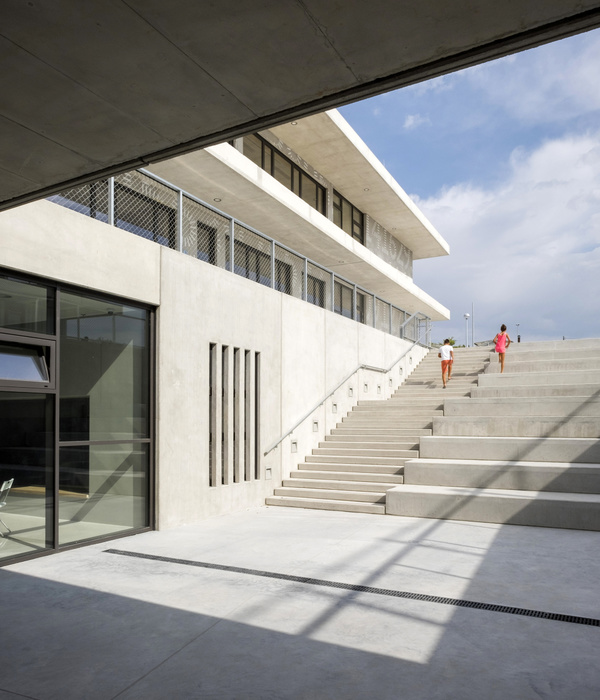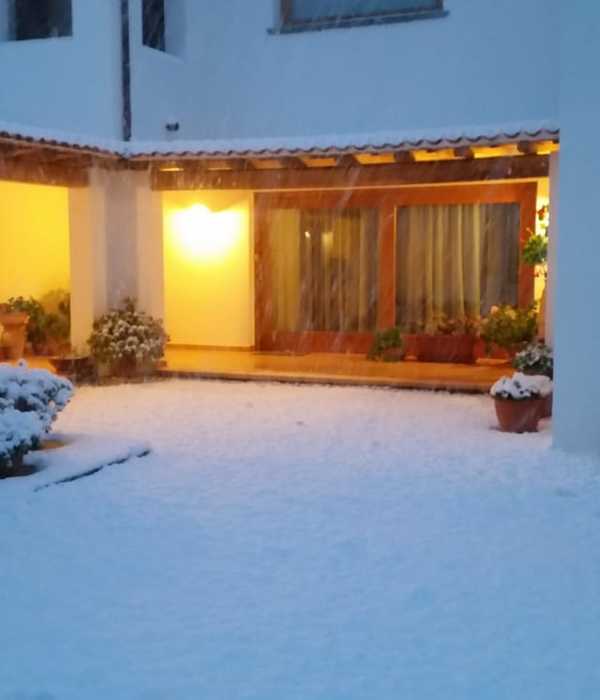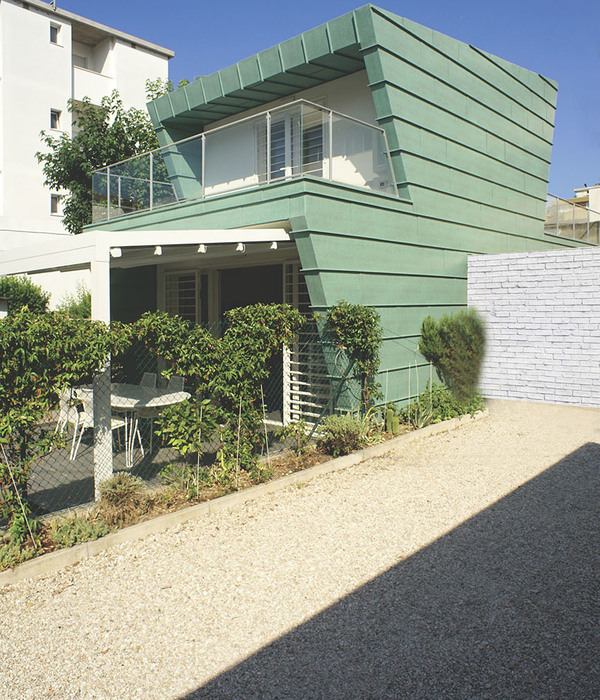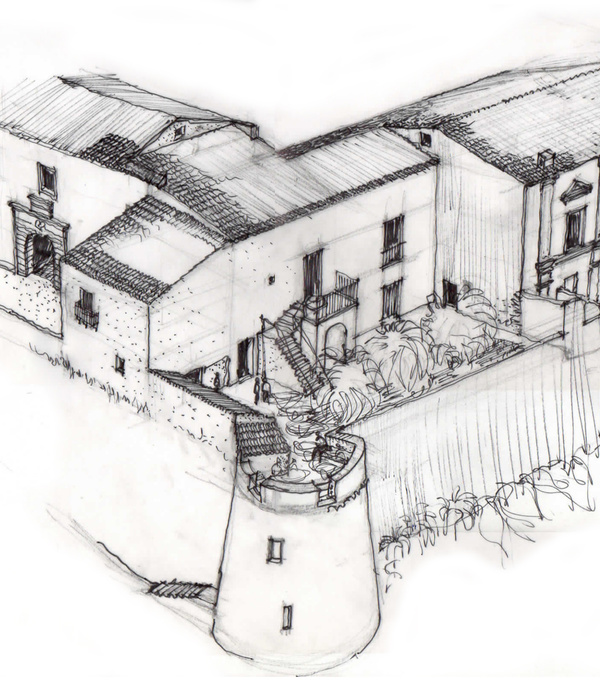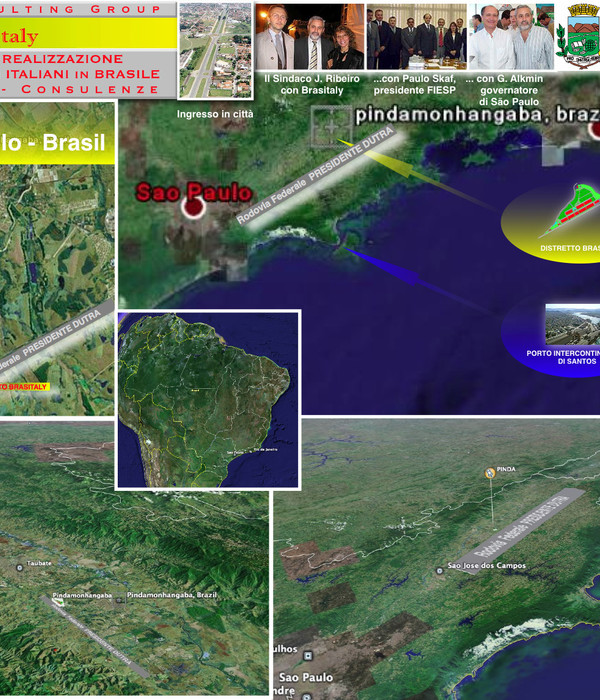© Juliusz Sokołowski
c.Juliusz Sokołowski
架构师提供的文本描述。斯普拉茨纳4号街的建筑渴望继续修复美丽的普拉加地区,不仅在附近,而且在更大的范围内成为一个可识别的元素。这座建筑被认为是修复整个城市街区的起点。可以说,修复一个城市街区的关键是正面。
Text description provided by the architects. The building at Sprzeczna 4 street aspires to continue the restoration of the beautiful Praga district and to become a recognisable element not only in the immediate vicinity, but also on a larger scale. The building is supposed to be a starting point for the restoration of the whole urban block. And it can be claimed that the key to restore an urban block is the frontage.
© Juliusz Sokołowski
c.Juliusz Sokołowski
Sprzeczna 4是预制的表现。我们办公室订购的这座典型的示范建筑是为了消除预制构件的幻想-这是波兰共产主义时代的一项技术,由大面板屋苑造成的。这座建筑是故意在一片显然不符合预制的刻板印象的地块上建造的:狭小、杂乱无章,坐落在19世纪的紧凑型正面开发项目中。
Sprzeczna 4 is a manifest of prefabrication. This prototypical, demonstration building ordered in our office was designed to disenchant prefabrication – a technology compromised in Poland in the communism era by the large-panel housing estates. The building was deliberately erected on a plot of land that apparently does not fit the stereotype of prefabrication: tiny, rambling and located in a compact 19th century frontage development.
Prefabrication Scheme
预制方案
有意识地,有时是不合理的,所有可用的预制技术都得到了应用:暴露的彩色混凝土、印模和浮雕、整合在墙上的电气装置、取暖天花板等等。其结果是一座由工厂生产的大量大型元件组装而成的建筑物。从大尺寸元件折叠的设施没有完成,也不包含任何附件或装饰品。这是一个真挚的故事,讲述了一座建筑是什么,它是由什么组成的,以及它是如何工作的。
Consciously, at times unreasonably, all the available prefabrication technologies were applied: exposed coloured concrete, impression and reliefs, electrical installations integrated into the walls, heating ceilings and many more. The result is a building assembled from numerous large-size elements produced in a factory. The facility folded from large-size elements is not finished and it does not incorporate any accessories or decorations. It is a sincere story about what a building is, what it is made of and how it works.
© Juliusz Sokołowski
c.Juliusz Sokołowski
斯普拉茨纳4号街的大楼渴望继续修复普拉加地区,不仅在附近,而且在更大的范围内成为一个可识别的元素。这座建筑被认为是修复整个城市街区的起点。
The building at Sprzeczna 4 street aspires to continue the restoration of the Praga district and to become a recognisable element not only in the immediate vicinity, but also on a larger scale. The building is supposed to be a starting point for the restoration of the whole urban block.
© Juliusz Sokołowski
c.Juliusz Sokołowski
红色混凝土高地是一个例子,负责老化过程的应用材料,考虑到已建的灰泥住宅建筑和他们共同的问题,只有在出售时才有一个优雅的外观。
Red concrete elevations are an example of taking responsibility for the aging processes of the applied materials, having regard to the plastered residential buildings that are erected and their common problem of an elegant appearance only at the time of the sale.
© Juliusz Sokołowski
c.Juliusz Sokołowski
Building Scheme
© Juliusz Sokołowski
c.Juliusz Sokołowski
斯普林茨纳4号是一个以低收入移民的工作和19世纪实际采取的建筑方法为基础的半封建建筑制度的争论。Sprzeczna 4是一种在我国引进公平商业规则和社会责任的建议,采用预制法,在西欧和斯堪的纳维亚非常流行。矛盾的是,这座极小、极不典型和先进的建筑,也是由于工业化和预制而使廉价和可利用的建筑成为可能的预测。
Sprzeczna 4 is a polemic with the half-feudal construction system based on the work of poorly-paid immigrants and the construction method taken practically from the 19th century. Sprzeczna 4 is a proposal to introduce in our country the rules of fair business and social responsibility, using the prefabrication method, which is so popular in Western Europe and Scandinavia. Paradoxically, this tiny, extremely untypical and advanced building is also a forecast of cheap and available construction made possible due to industrialisation and prefabrication.
© Juliusz Sokołowski
c.Juliusz Sokołowski
Architects BBGK Architekci
Location Sprzeczna 4, Warszawa, Poland
Lead Architects Jan Belina Brzozowski Konrad Grabowiecki, Wojciech Kotecki
Landscape architecture Pasa Design
Area 741.0 m2
Project Year 2017
Photographs Juliusz Sokołowski
Category Apartments
Manufacturers Loading...
{{item.text_origin}}



