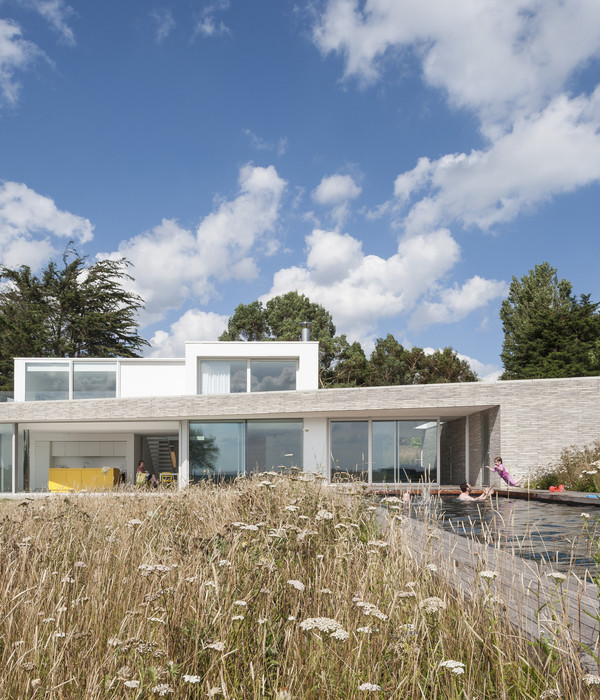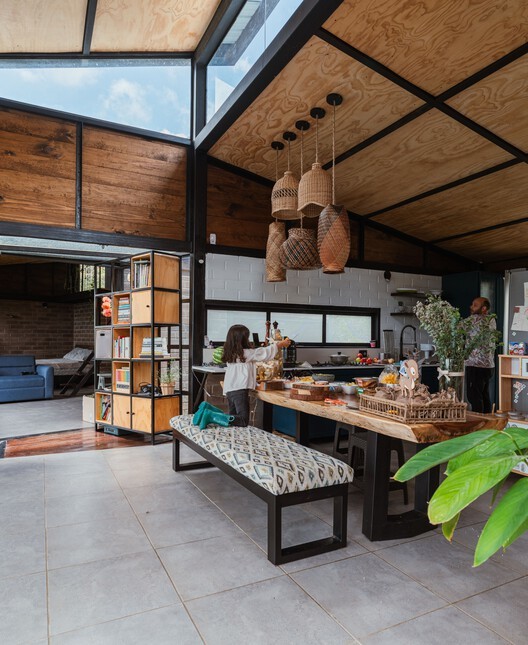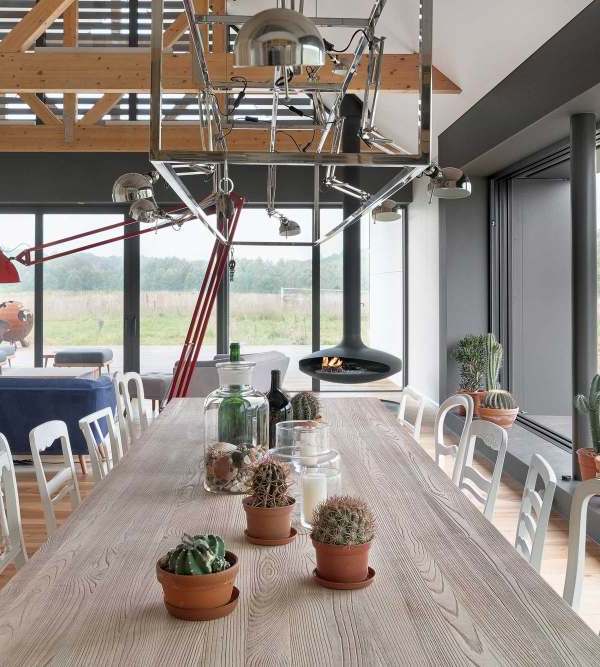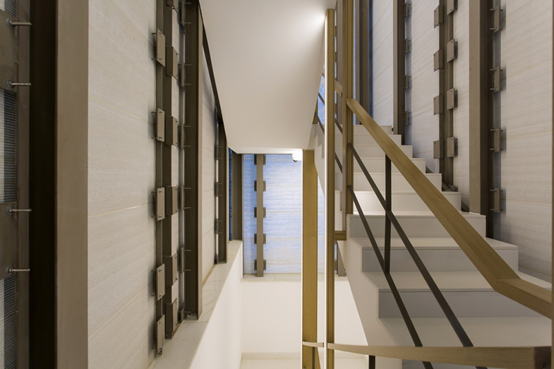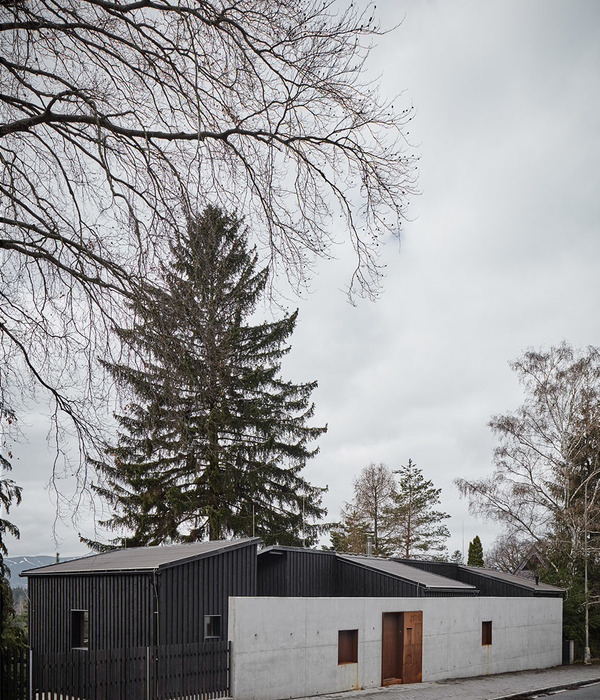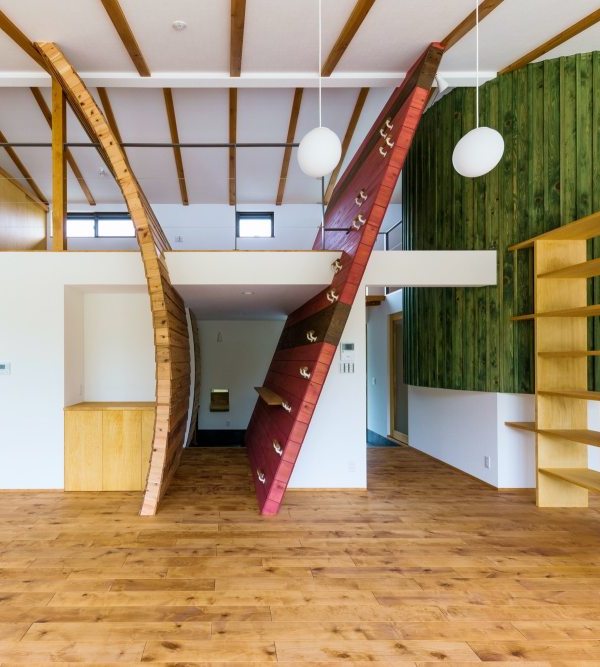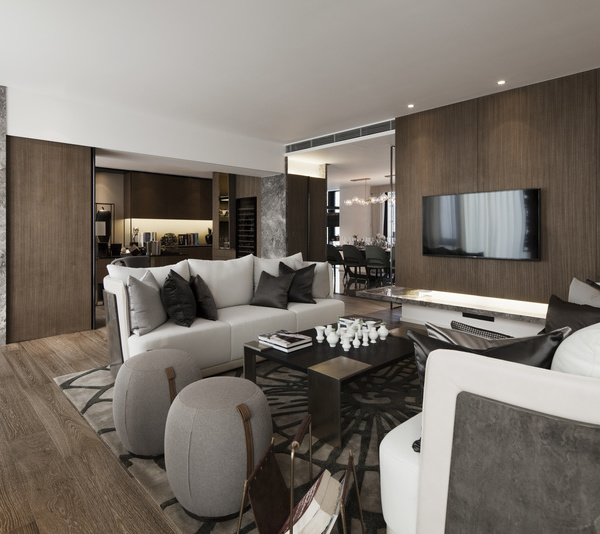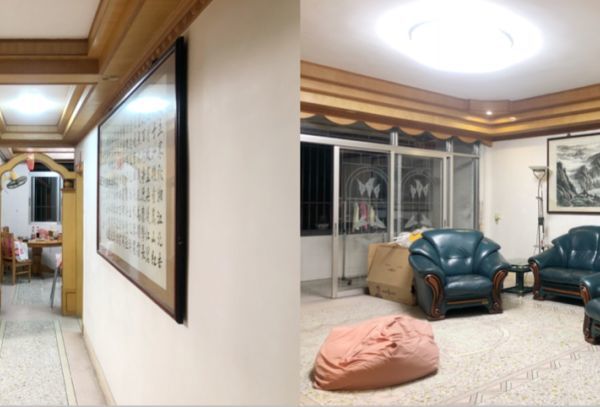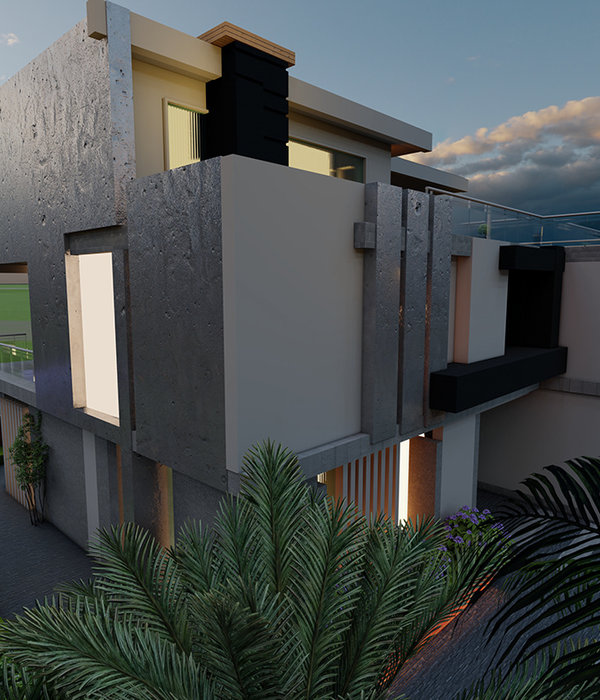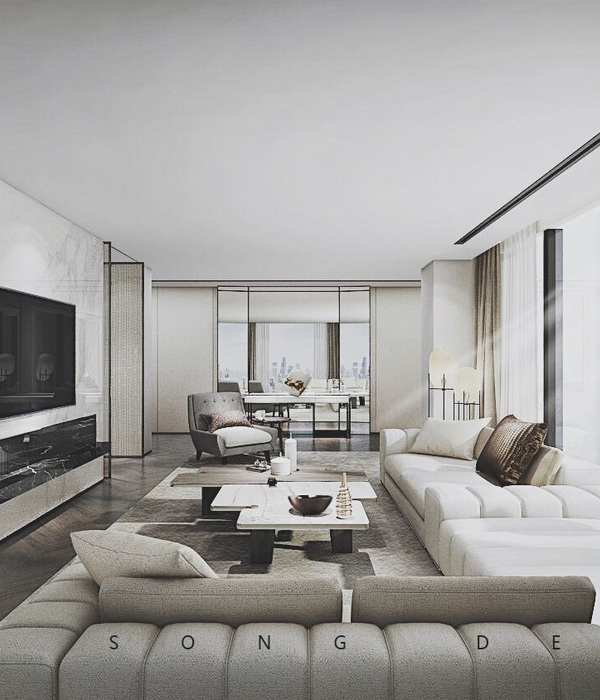Jae Haala位于万隆西部的Lembang地区,这里是一个旅游区,呈现出一片自然之美。Jae Haala作为一栋待出租的别墅,其目标客户是来此度蜜月的情侣,这是一栋仅有一间卧室的别墅,私密性非常好,并配有接待区、食物储藏室、餐厅和起居室。
Jae Haala is located in the Lembang area, West Bandung which is a tourism area and presents the beauty of nature. As a Villa for rent, Jae Haala is a facility marketed to honeymooners as a one-bedroom villa with full privacy and equipped with a receiving area, such as a pantry, dining room and living room.
▼室内主要空间概览,Overall view of main interior space © Asita Yulia
建筑的体量遮挡住了室内外的视野,像一个坚固且封闭的神秘盒子,但从内部看,室内材质以木材为主,呈现出温暖和亲密质感。别墅封闭的体量打造了一种私密、温暖、亲密的氛围并与周围环境相隔绝。建筑的主要立面面向Dago山谷的自然景观,这里能够使建筑周围形成自然降温的环境。居住者从起居室的露台处也能够感受到自然光线穿过圆形孔隙照进建筑内部,享受空间的宁静。
▼轴测分析图,axonometry © Wiyoga Nurdiansyah
The mass was blocking the view from the outside of the building, solid as a mysterious box and closed impression, but from the inside it feels very warm and intimate with a dominant wood accent. Enclosed monolithic massing in order to achieve a sense of privacy, warm, intimate atmosphere and respite from the surroundings. The main view of front of the building is facing Dago valley that can provide natural cooling around the outside environment of the building. And also from the living terrace can feel natural light coming through the circular void into the building which gives the impression of a serene space.
▼入口处的坡道,Ramp at the entrance © Asita Yulia
▼看向室内空间,Looking at the interior space © Asita Yulia
▼起居室,Living room © Asita Yulia
▼餐厅,Dining room © Asita Yulia
▼卧室,Bedroom © Asita Yulia
别墅有一个很高的入口,两侧有木质的装饰且稍微向内延伸。由于居住者会更直观地感受到室内的质感,所以大量使用了木材饰面。起居空间与圆形空间的露台相连,因此居住者能够看到自然光线照射在前入口区域的小花园上。餐厅处利用了镜面天花板,给人宽阔高大的视觉感受。
This building has one high entrance with wood accents on the sides that lead a little inward. Material spree in the interior using wood finishing, because the interior is more felt by the visitor. The living area is linked to a terrace that faces the circular void, so that the visitor can immediately see the incoming natural light shining on a small garden in the front entrance area. The use of a mirror ceiling in the dining room area has the function of giving broad and tall accents.
▼光线通过圆形孔隙照进小花园,Light enters the small garden through circular apertures © Asita Yulia
▼拥有Dago山景观的露台,Terrace with Dago hill view © Asita Yulia
设计者利用坡道最为室内的主要动线,当居住者从起居室进入到下层的私人空间时,他们能够体验到一系列丰富的空间。私人空间中包括了宽敞的卧室、浴室和矩形的无边泳池,人们能够在这里欣赏到广阔且美丽的Dago山美景。
Using the ramp as the main circulation, the visitor is confronted with an enriched sequence of spatial experiences as they move from the living area into the private area below. The private area consists of a spacious bedroom, bathroom and an infinity pool with rectangular shape served with a vista to the broad and beautiful Dago Hills.
▼首层平面图,first floor plan © Wiyoga Nurdiansyah
▼二层平面图,second floor plan © Wiyoga Nurdiansyah
▼屋顶平面图,roof plan © Wiyoga Nurdiansyah
▼立面图,elevation © Wiyoga Nurdiansyah
▼剖面图,section © Wiyoga Nurdiansyah
{{item.text_origin}}

