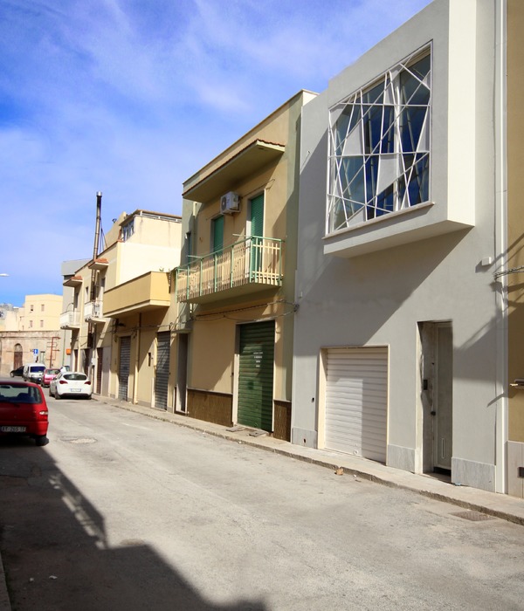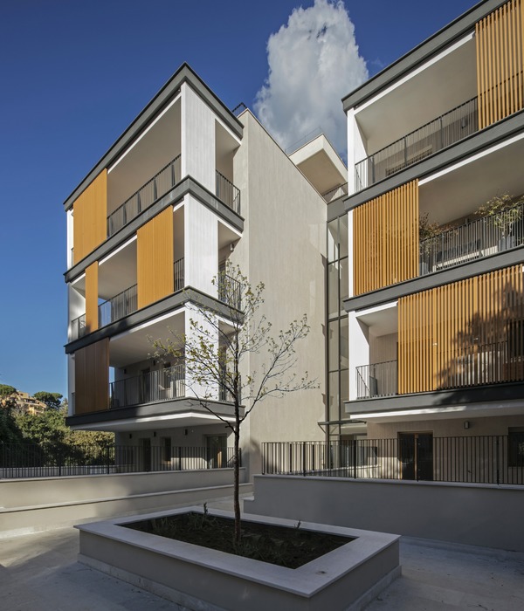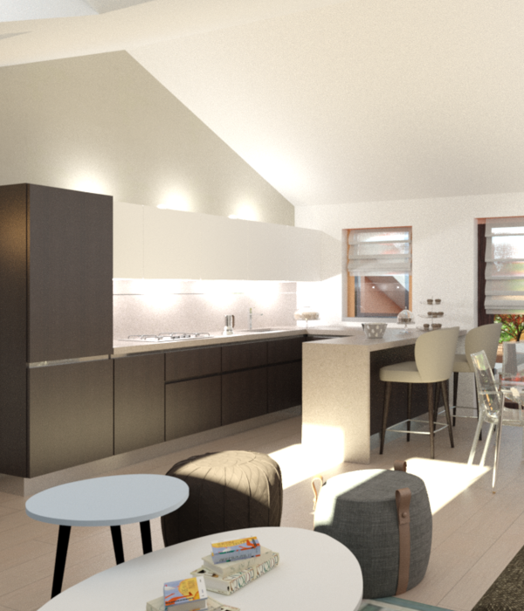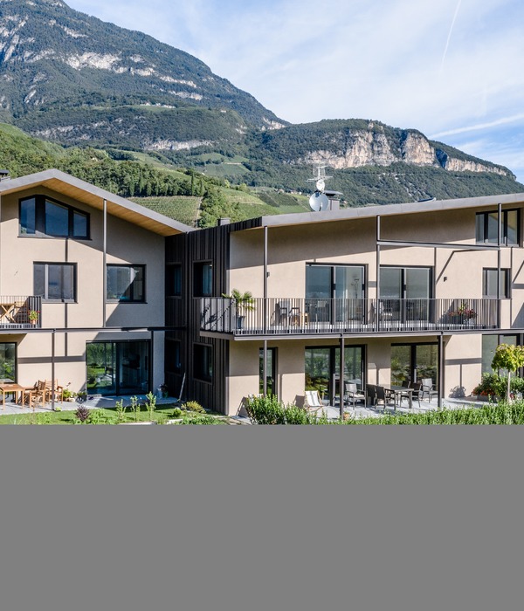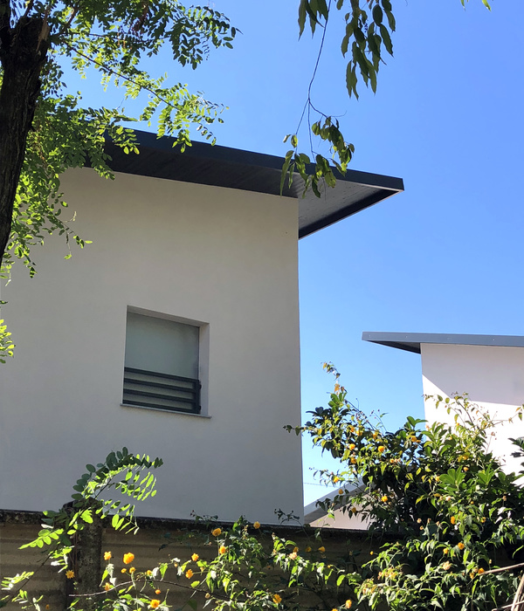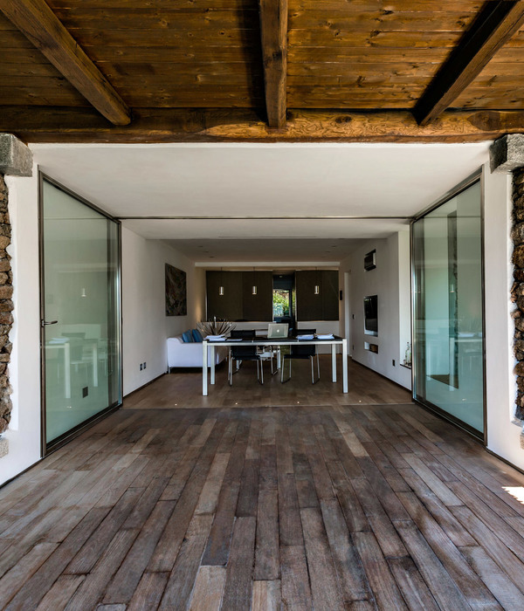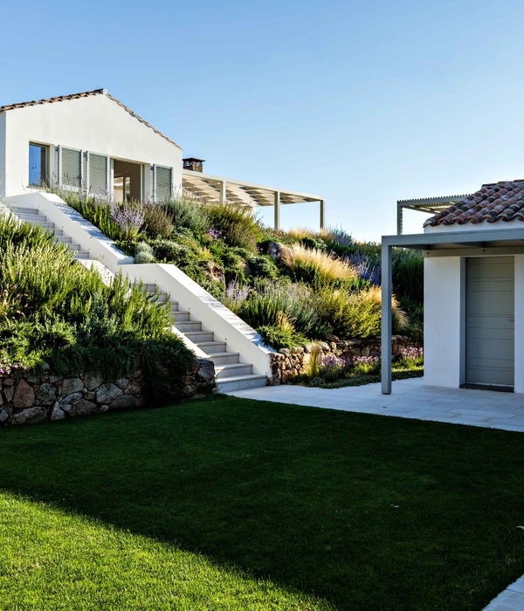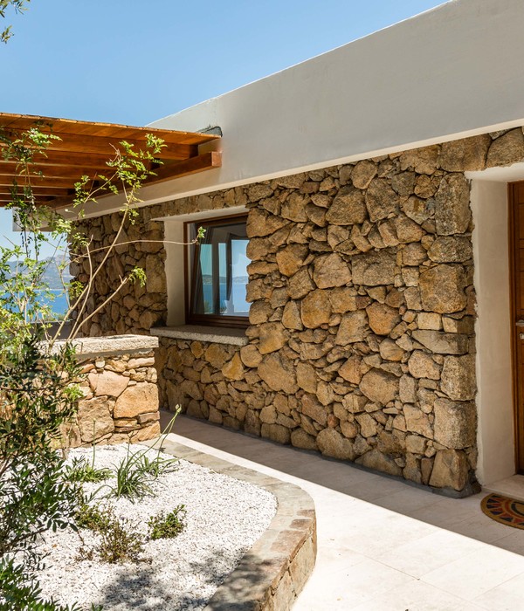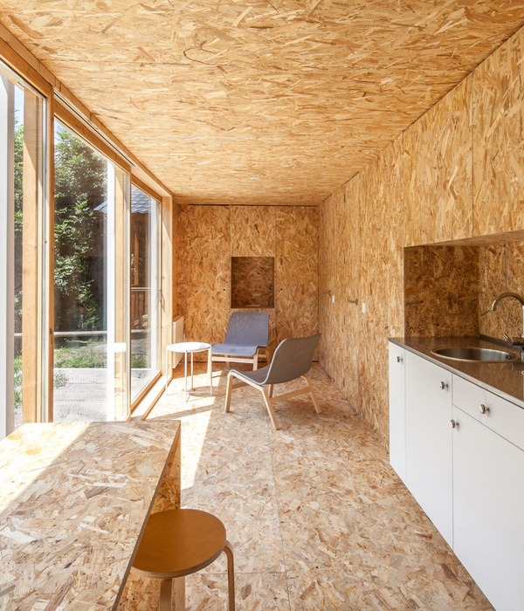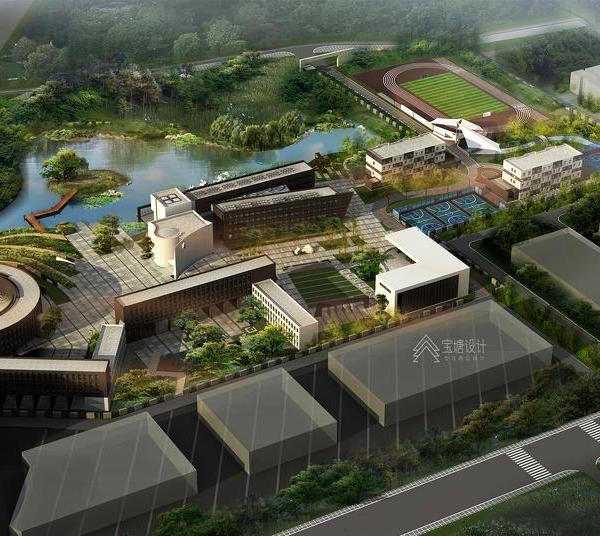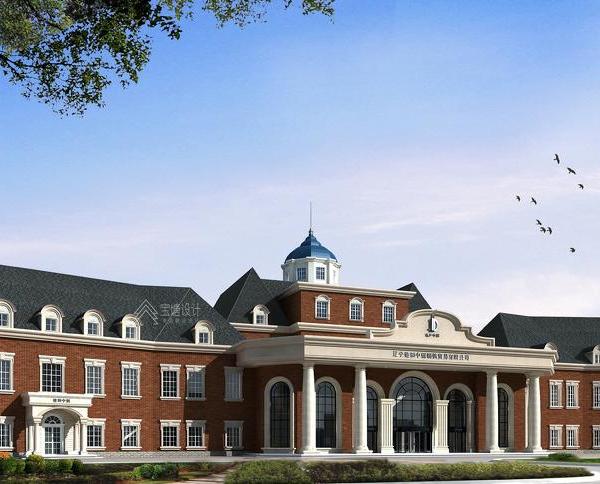Architects:Coonvite
Area :150 m²
Year :2022
Photographs :Yeferson Bernal Santacruz
Project Direction : Juan Miguel Durán Vélez
Collaboration : Maryelín Botero Ocampo, Sara Londoño Palacio, Mateo Gallego Mejía, Mario Ramírez Acevedo, Verónica López Vélez, Juan Pablo Henao Zapata
City : Guarne
Country : Colombia
"Domesticate the mountain, make it part of the family life project, a biophilic house". The mountain is a place to build a home. The house is in the western mountain range of the Colombian Andes, in a rural area between the city of Medellin and the municipality of Guarne in the eastern highlands of Antioquia, with a humid tropical climate with average temperatures of 14 °C and relative humidity of up to 89%. Forests, agriculture, and the visual relationship between plateaus make up a diverse landscape in tension between natural conservation and cultural appropriation of the territory, which makes it ideal for families and young inhabitants who are making the decision to live in the mountains, looking for sustainable options in balance with the ecosystems.
AN ECOSYSTEMIC POSTULATE FOR A MOUNTAIN HOUSE. 1. Stilts, to place and raise the house on the topography with minimal earth movement, allowing water to flow without the architecture of the house is a water containment in the mountain while promoting the coexistence of the biodiverse daily life, as it does not interrupt the ecological connectivity of the soil and facilitates the space between the house and the ground to serve as a shelter in various circumstances.
The palafitic system is part of the ancestral construction techniques used to inhabit the mountains. In the Colombian coffee region, many of the farms were palafitic because of the steepness of the topography, and the lower levels of the houses were used to keep animals or as a space for the harvesters to sleep during the harvest season.
2. Multipurpose skeletons, the archetypal system of columns and beams that determine the structural elements that free surfaces and space. In the house, the metal skeleton (beams and columns) allows the modulation of the construction in stages, forming 3 modules. Each one of 50m2 is connected by transparent bridges. The skeletons adapt to the use of different materials such as masonry, wood, metal sheets, and superboard plates, allowing the construction stages to evaluate performance and experiment with materials to improve cost-benefit stage by stage.
Between column-to-column spans of 2.5m to 4.5m and free heights of 4.5m are modulated, this configures a strong but flexible structural base for the day-to-day adaptations of the inhabitant without affecting the main spatial scheme. The skeleton allows doing more over time, to transform itself without being traumatic for the architecture. The structural polyvalence is the framework that allows the creative and restless identity of its inhabitants, understanding that the inhabitants are a family of industrial designers.
3. The roof geometry configures a gable roof system with a difference in ridge heights between one plane and the other to confirm a continuous roof skylight. The waters allow the collection of rainwater at the ends; the angles allow the installation of solar panels; the direction of the modules according to the solar incidence, plus the proportion to the interior and the separation of the house from the ground, allow the thermal perception to be warm and balanced; the geometry of the roofs frames and magnifies the domestic atmospheres of the house. The vernacular architecture of the Colombian mountain house is characterized by its concave roofs with eaves, achieving functional water management, but also the maintenance and thermodynamic regulation of the facades. These eaves become intermediate spaces, flower gardens, and shelter from the sun or rain. The roofs and eaves are part of the cultural identity of the mountain habitat.
4. Floated intermediate spaces, the footprint of the house floated on stilt houses is an intermediate space that serves as a refuge for biodiversity, without this being a problem of coexistence between the family and its biodiverse neighborhood. The floating access as a technical grid-type metal platform, lets you see the natural ground to enter the interior of the house without losing the relationship with the outside, cantilevered balconies expand the feeling of the interior by allowing you to see the landscape from near and far framing the panorama according to the direction of the modules in a 180-degree view, the transparent bridges connect the three modules of the house establishing a relationship with the outside useful because they function as heating radiators for the house and its transparency allows a visual that crosses between the house and the landscape. A small greenhouse is a welcoming space, a laboratory-like welcome "welcome to a home that is inside and outside" as an almost sculptural gesture of transparency and warmth, in this space are located some seeds with which the landscaping of the project is being developed.
5. The time and living, the house represented the beginning of a domestic project in the mountain, a family project of creative subjects by vocation and training (designers), their premise for the design were that the house let them be and was built with them in time, so the house is configured as an industrial system of metal structure and flexible spatial scheme that determines the maximum comfort for habitability and allows the transformation over time, the emergence of devices for storage, mansards, even a new module if necessary. Progressive architecture shapes time for the free appropriation of inhabiting, it is a strategy that frees the architectural imaginary from its vanity and conjugates with the ambiguous, complex needs of inhabiting. A more empathetic and contextualized image, the mountain house is not the end of the image, but the means to configure an ecosystemic image of the production of domestic space, in the constant search for harmony in the western mountain range of the Colombian Andes.
{{item.text_origin}}

