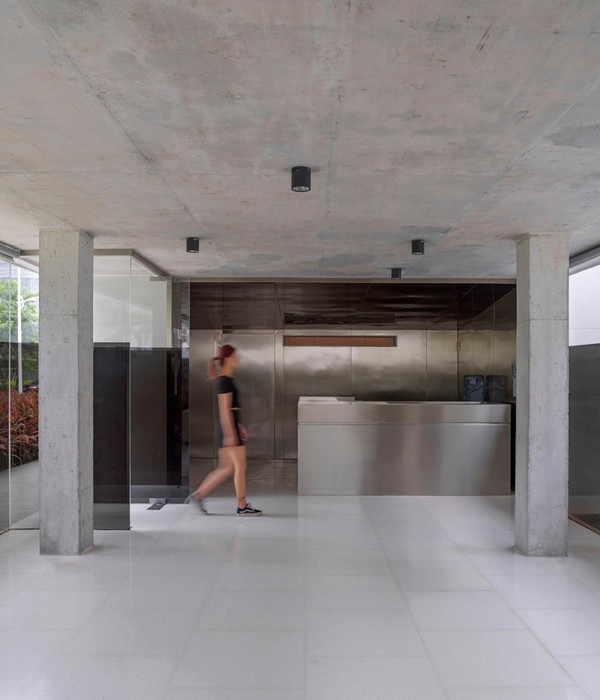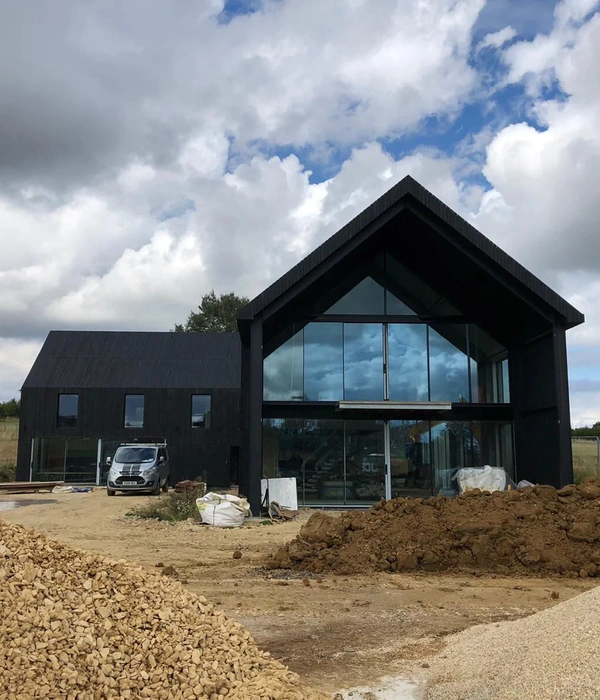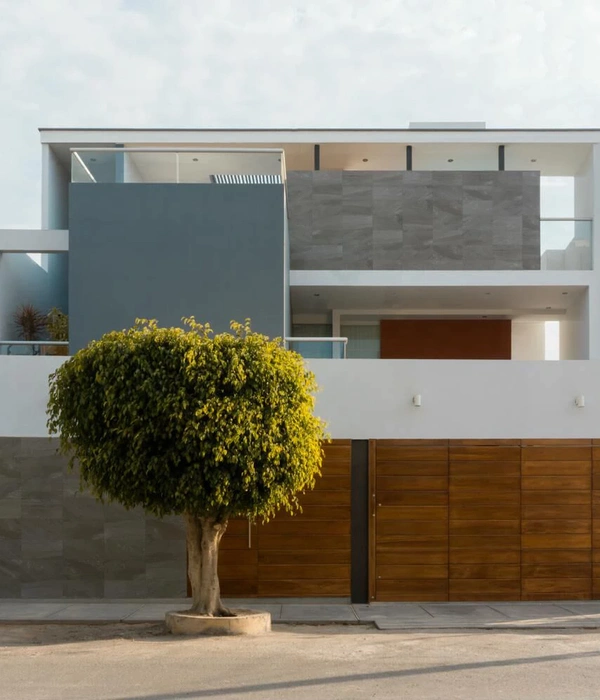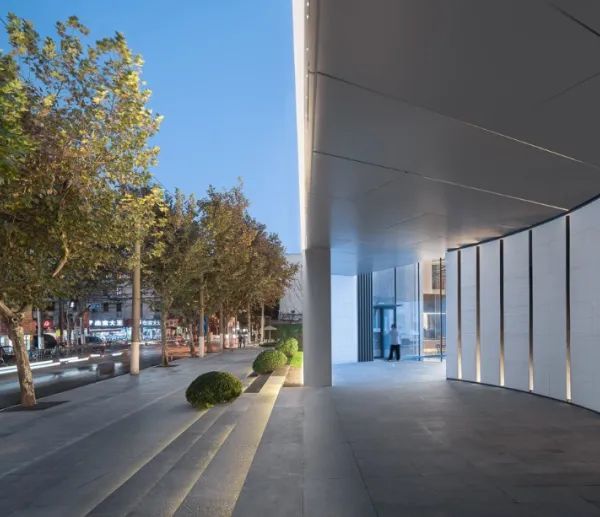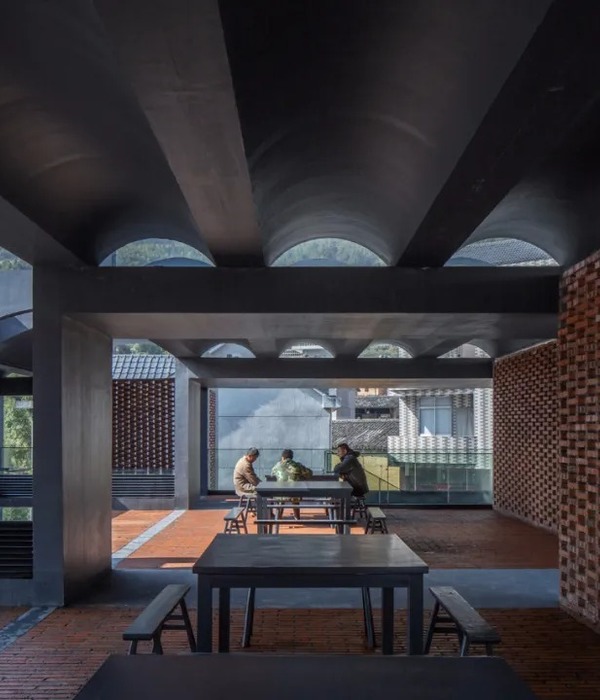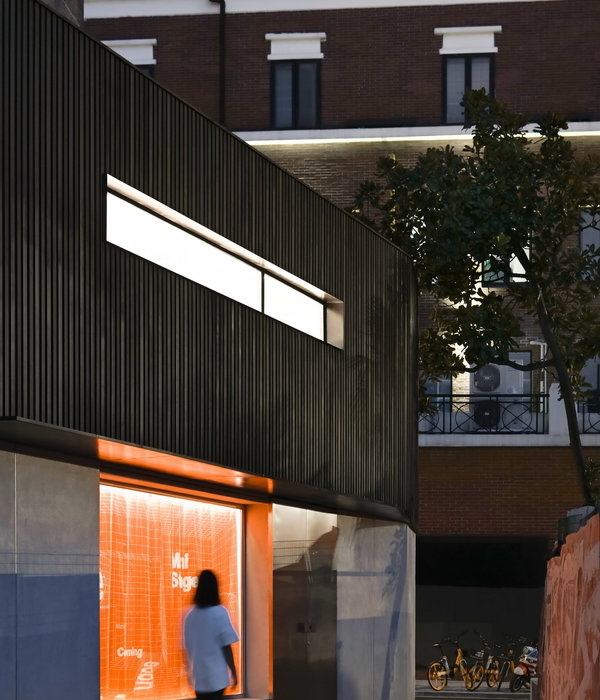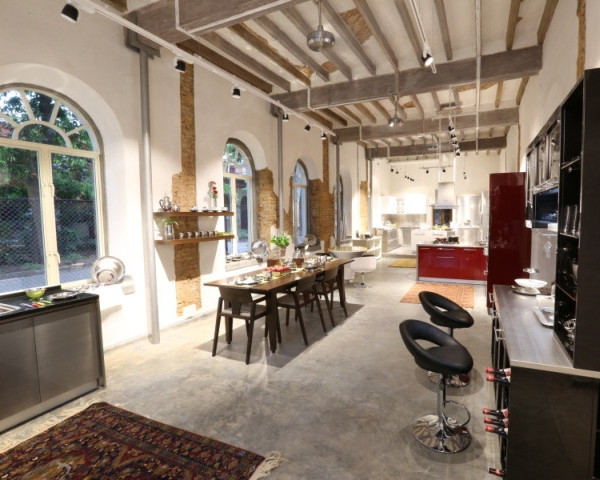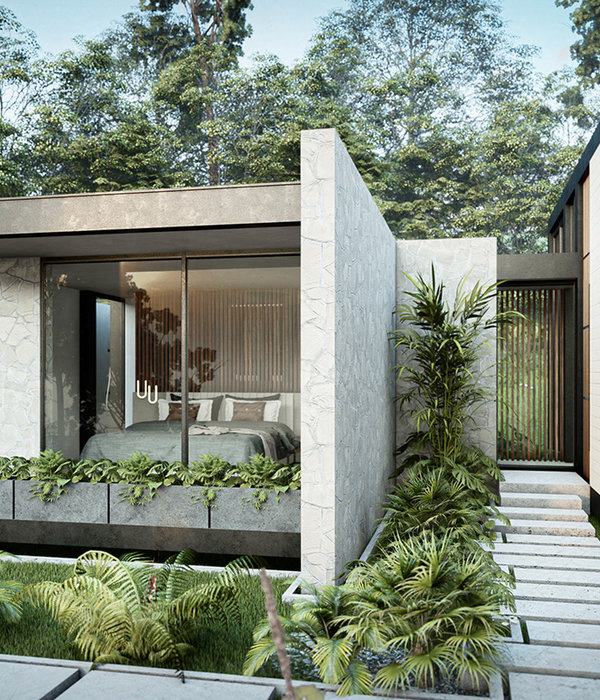设计师:Jima Design
面积: 131 m²
年份:2018
摄影:Kazushi Hirano
建造商: Koizumi, NISC COLOR, Sanwa Company, Takara Standard
负责建筑师:Satoshi Higashijima
设计团队:Jima Design
City:Ikoma
Country:Japan
Hasami House is a home designed with spatial diversity as its main aim. Generally, we spend so much time in a limited range of spatial designs. Children grow up in square boxes for bedrooms and living rooms. They go from home to school to more rooms like boxes. There is no doubt that kids feel and act better when they are outside and unrestricted. So in addition, creation of spaces that simulate a more natural environment was important in the development of this home. The walls are not made at 90° angles and some walls are even curved.
Not only are the walls interesting themselves, but they work to create unusual shaped spaces for the family to enjoy. The home is essentially one large room with these unusual spaces created within. Apart from the bathroom, there are no other individual rooms. The unusual shaped spaces and the lack of enclosed rooms give the kids’ brains a different view and experience to that which they are typically exposed to in their everyday lives.
Furthermore, by varying the materials, angles, colours, and sizes of the walls, an environment that is physically and mentally stimulating has been created to keep the family healthy. We know that we need to move our bodies to be physically healthy and we need to exercise our brains to prevent brain deterioration. For increased physical movement there is a climbing ladder for the kids to access the second floor and a large raised step in the living area. The movement patterns within the house are designed so that there is more than one way to access the different areas of the house, creating choices for our brains. The unusual shapes, colours, and spaces intrigue the brain and add an element of fun to the home.
Lastly, the family run a small factory exporting quality crafted scissors, so it was decided that scissors would be the design theme. Translating ‘scissors’ into Japanese, the house became Hasami House. In this way, the home is completely original and holds special meaning for the family. Looking towards the second floor you may see this motif in the wall angles. Further instances are also seen in the custom door handles.
The biggest challenge in the design of this project was not only creating a variety of spatial designs that would impress the family members, but also designing them so that they connected with each other. A regular home is like a toy box filled with wooden blocks stacked on one another, however, here is a home filled with cubes, spheres, cones, and pyramids. Connecting these different shapes together was the biggest challenge of this project. The completed project is a unique collection of spaces allowing the family members to feel completely differently in whichever space they choose to spend their time.
项目完工照片 | Finished Photos
设计师:Jima Design
分类:Houses
语言:英语
阅读原文
{{item.text_origin}}

