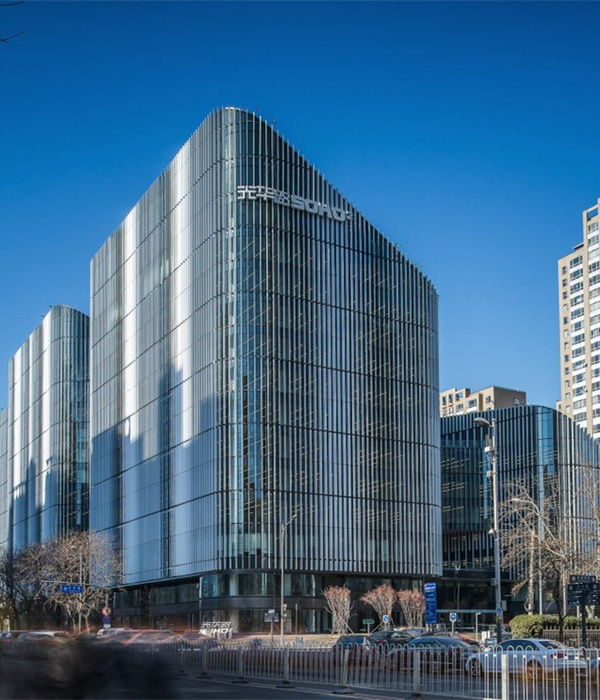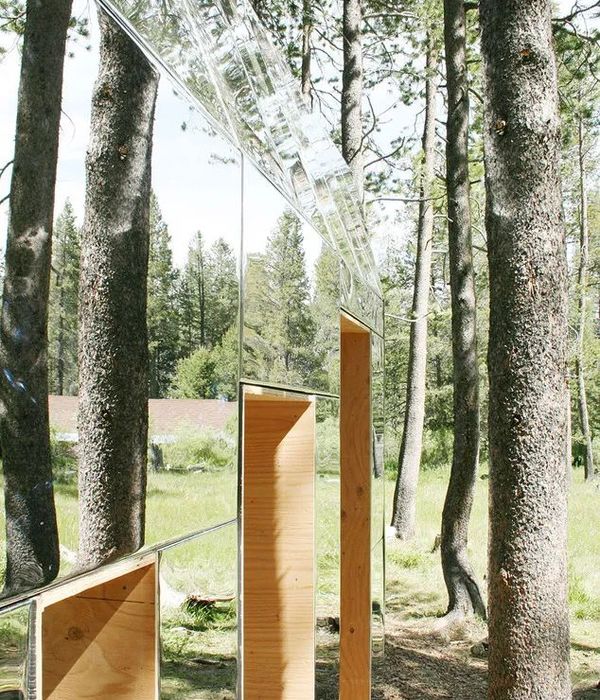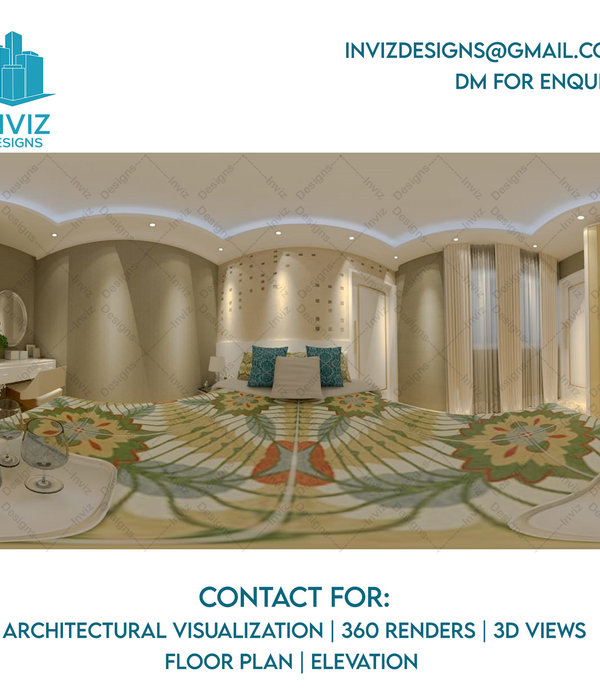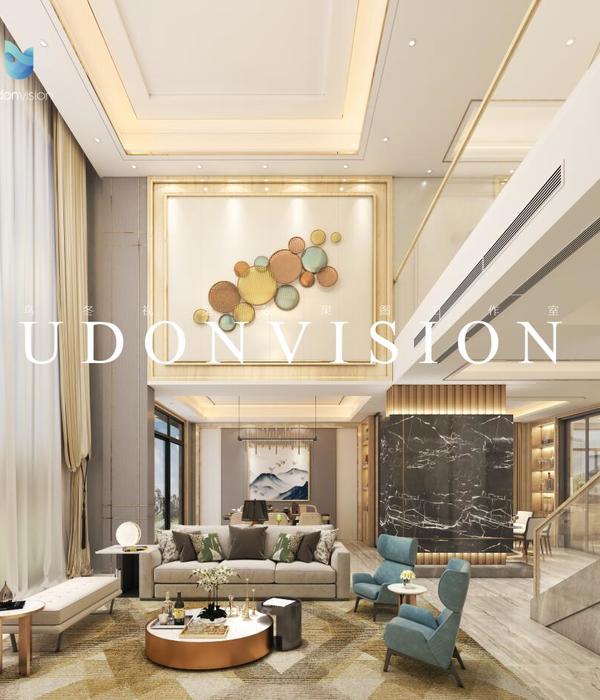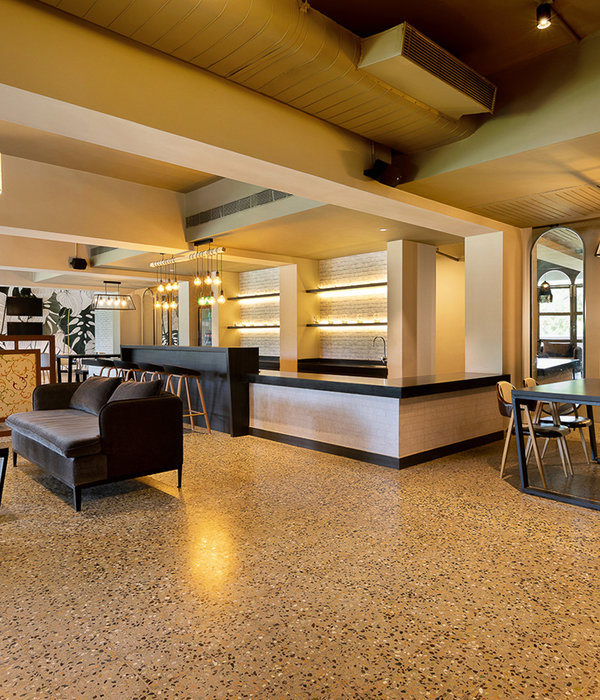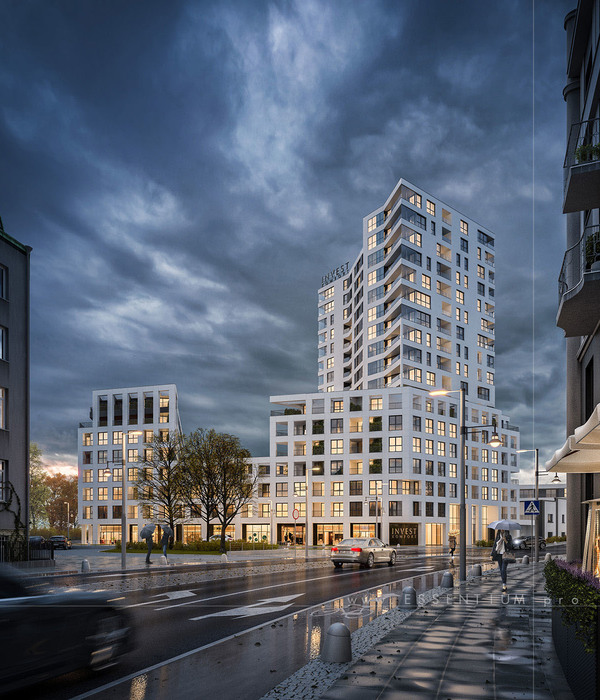Architects:Grupa 5 Architekci
Area:45300 m²
Year:2022
Photographs:Marcin Czechowicz
Lead Architects:Rafał Zelent, Maciej Dudkiewicz, Maciej Gruszecki
Structural Engineers:PKBI Sp. z o. o.
Interior Design:Aisslinger Studio
Contractor:Erbud SA
Team: Maciej Gruszecki, Wojciech Mikołajczak, Ewelina Wesołowska, Adam Nieduszyński, Mariusz Wolski, Barbara Szol
Acoustic Consultant: Sound Solutions
Conservation Consultant: Kirschke Pracownia Projektowa
Geology: Geotest Sp. z o. o.
City: Wrocław
Country: Poland
The building is located in the very center of Wrocław in 18-22 H. Sienkiewicza, in an area once occupied by Zakłady Piekarsko-Ciastkarskie (Bakery and Pastry Plant) „Mamut”.
The project covers the renovation and adaptation of two remaining buildings of the former bakery, which are under the protection of the historic preservation officer: the former Flour Warehouse (Magazyn Mąki) on the side of H. Sienkiewicza Street and the former Bakery (Piekarnia) inside the plot together with the link between the buildings. The historic buildings, which are a part of the student hostel, are complemented with a set of newly designed wings, forming a building development of the entire city quarter: the student hostel on the south-eastern and northern sides, and the hotel on the western side.
The historic buildings contain student rooms as well as a wide range of common spaces for various purposes. The new wings have seven above-ground stories, used as student and hotel rooms, and one or two underground stories housing a garage, auxiliary and technical rooms.
The main entrance to the building is located on H. Sienkiewicza Street and leads to a lobby inside the spacious former unloading hall inside the historic building of the Flour Warehouse. The entrance to the hotel is also located on H. Sienkiewicza Street. The design includes 775 student rooms and 240 hotel rooms.
Two retail outlets are planned on the ground floor level: a cafe in the front historic building and a fitness club in the newly designed eastern wing.
{{item.text_origin}}

