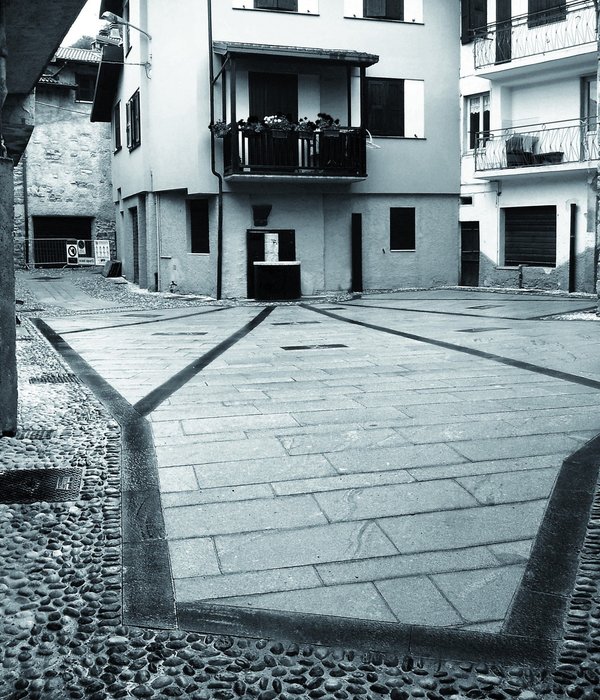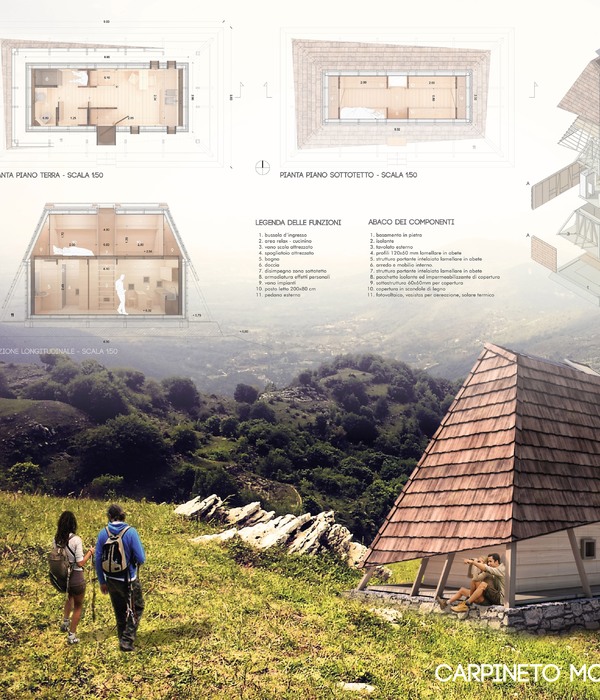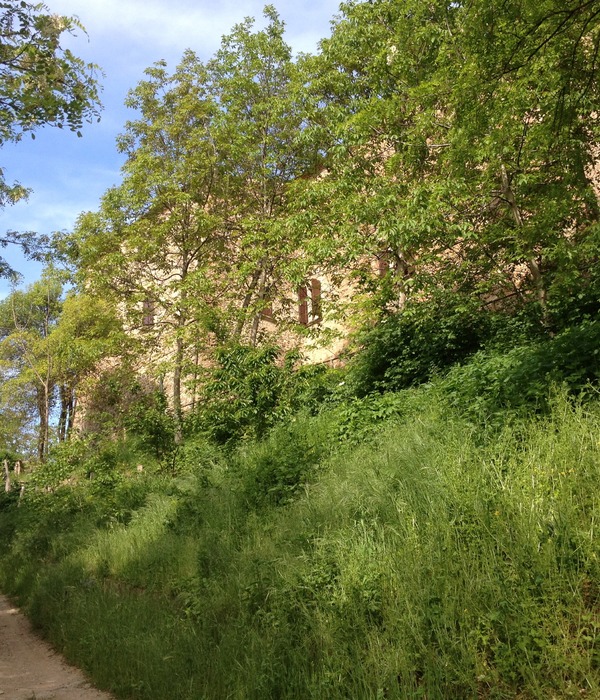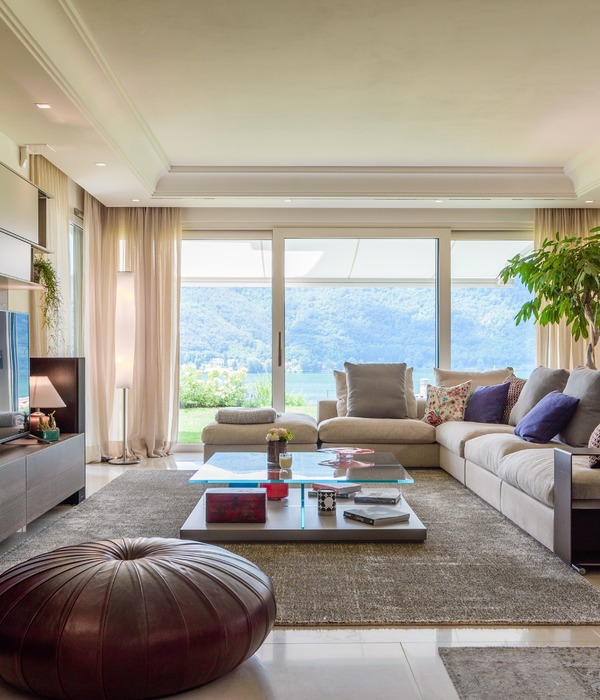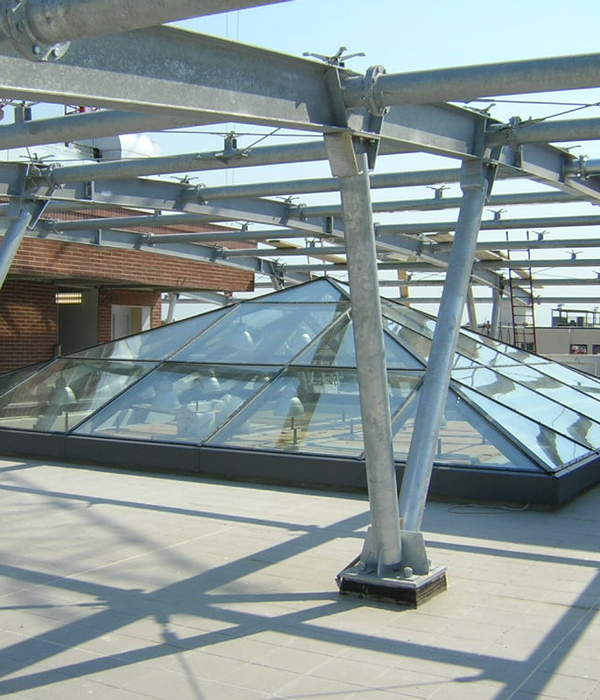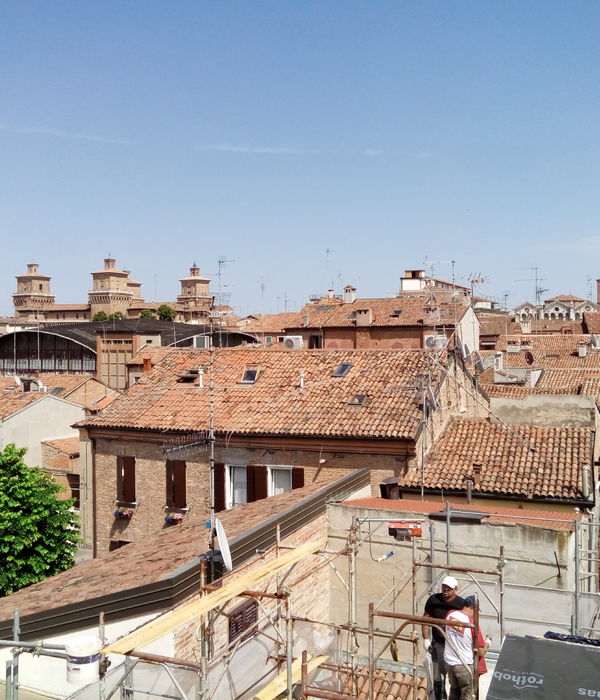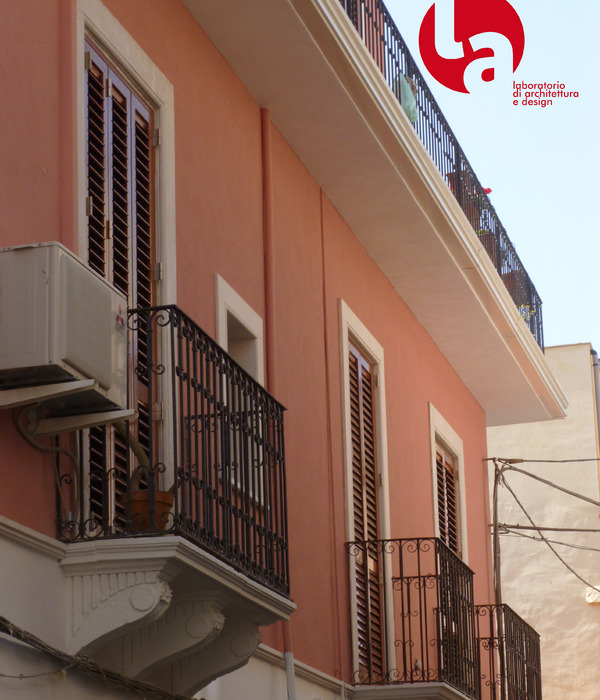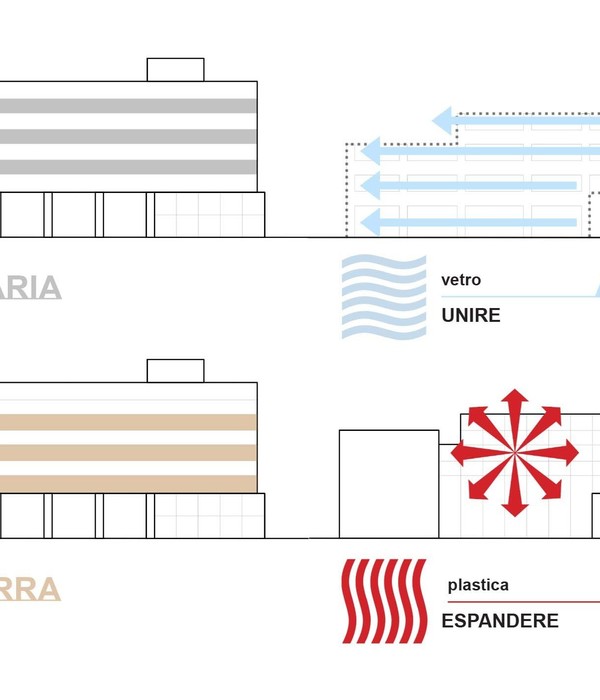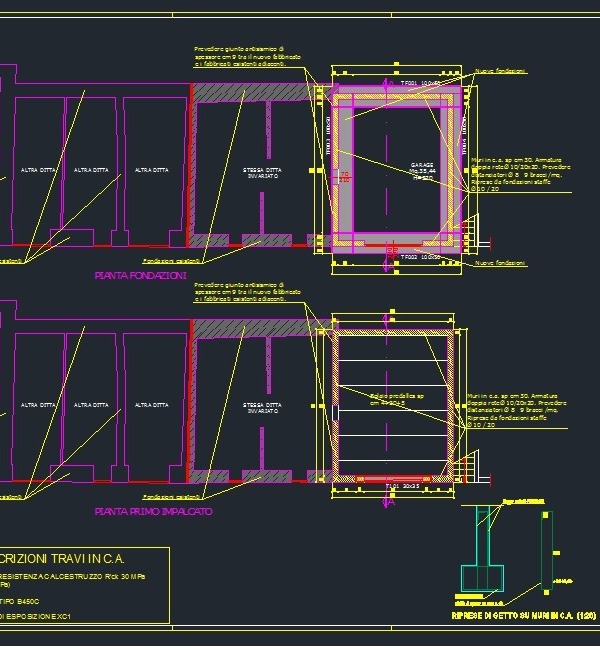A single-family house in Merida, Mexico. Sited 20 kilometers south of the
coastline inside a suburban neighborhood. Rain and high temperatures throughout most
of the year; average humidity ranges from 90-70%. This 365 square meter home was
completed in mid-2021.
The land is a 12 by 36 meters rectangle with a north-south orientation. A couple of Chaká
and Habín trees, along with a wood and steel structure, cover the garage area at the
front. The north facade features a screen made with precast concrete blocks supported
by a group of walls that precede an interior garden; these elements provide shade and
privacy to the interior without blocking the natural airflow.
On the east side, a white ecocrete walkway borders the house and leads to the central
patio where the main entrance is located. A regional-style wooden door serves as the
access to the center core, which is flanked by two volumes that contain the program.
Family room, kitchen, laundry, guest bathroom, living and dining spaces on the first floor;
master bedroom, studio and two additional bedrooms on the upper level.
The material palette is simple — wood, steel, natural lime paint and chukum — relying
on exacting detail and craft to create a lightweight and neutral backdrop that supports
the exterior views. The indoor-outdoor link is further expressed through the patios and
gardens in the front, back, and east sides of the plot, these function as transition spaces.
The trees found at the site are considered as another program component integrated into
the layout.
Climate conditions also had an influence on the design. Exterior sunshades and screens
limit the thermal gain by solar radiation; ceiling height is increased to keep the interior
fresh; cross-ventilation is used to cool without consuming energy.
The architectural project explores an alternative to the conventional structure and
relationship of spaces in a residential project; there is a blend of traditional architecture
elements from the region while utilizing local building techniques and materials.
{{item.text_origin}}

