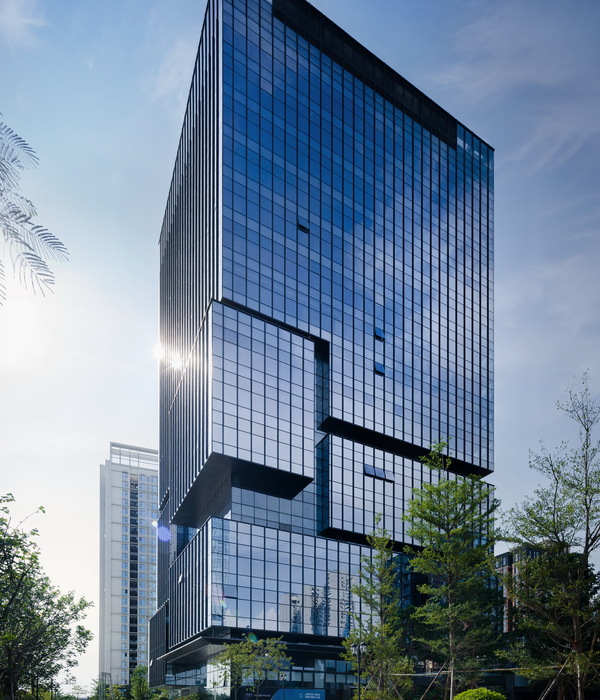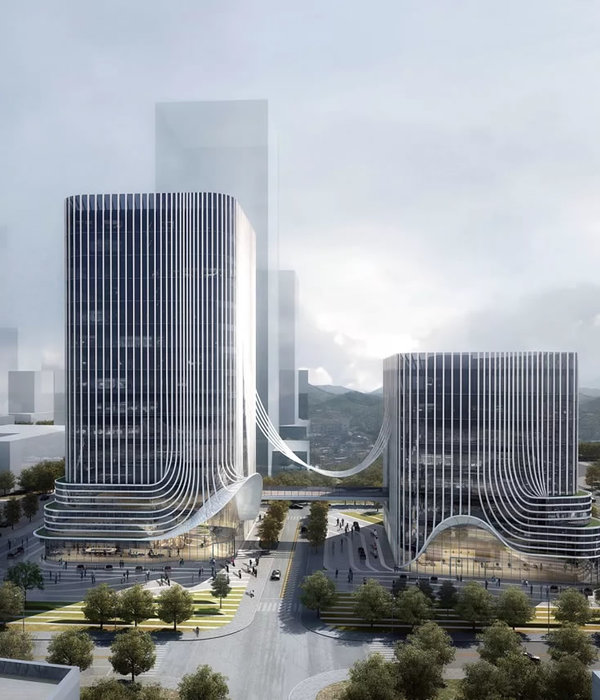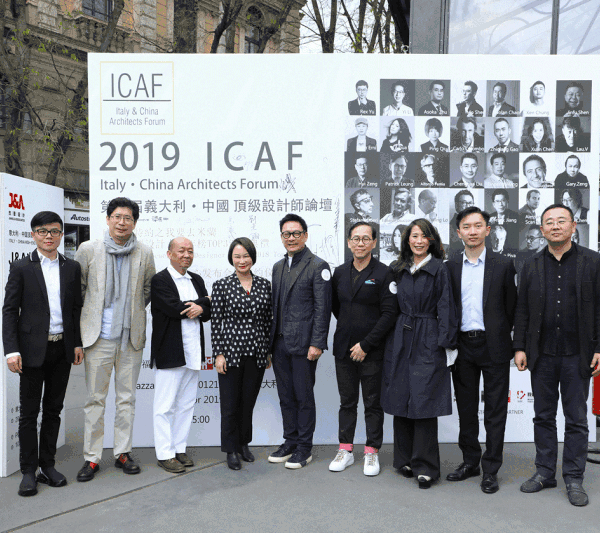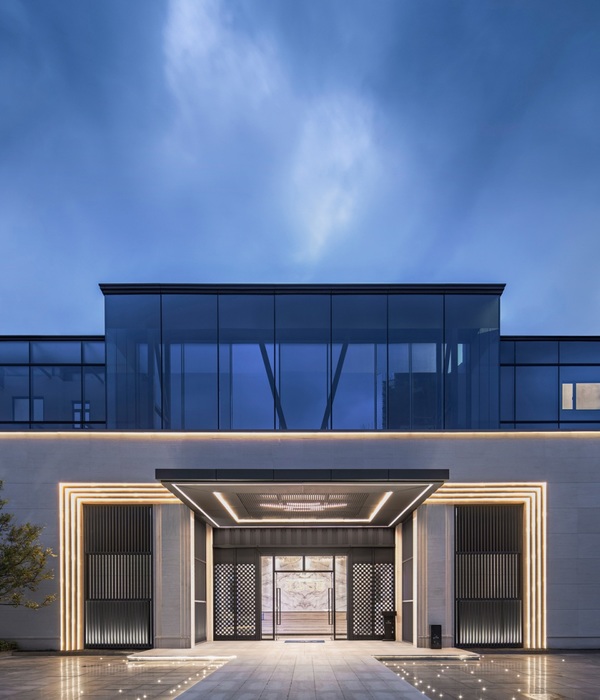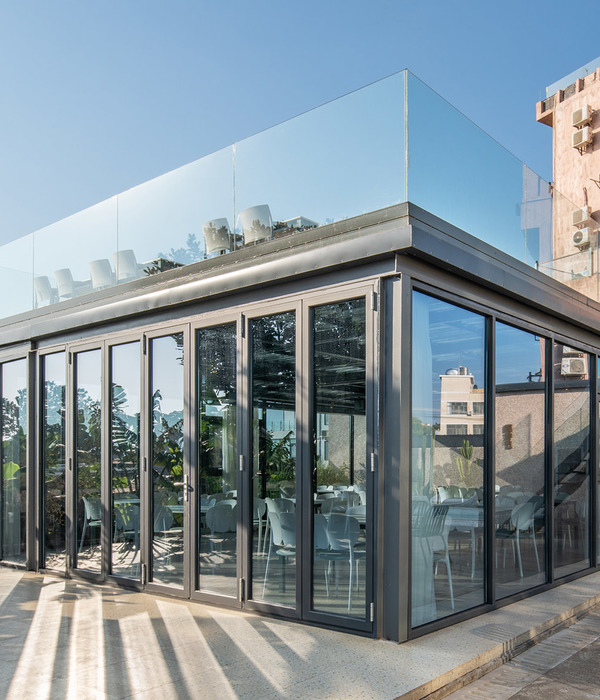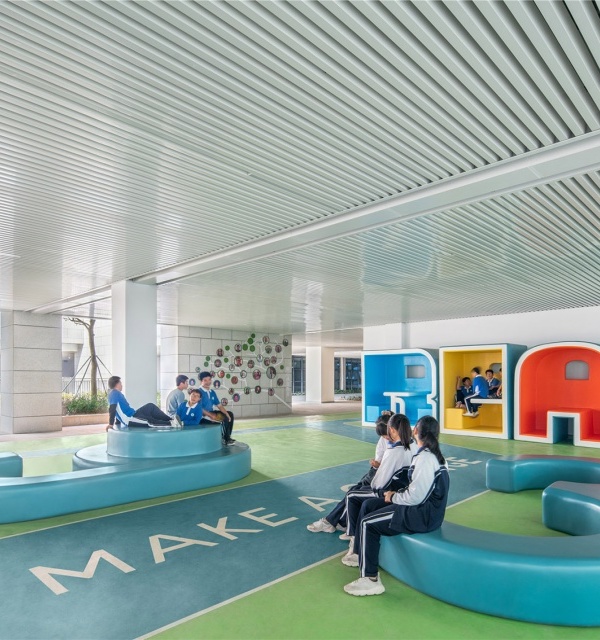Ireland BALLYROAN Parish Center
设计方:Box Architecture
位置:爱尔兰 都柏林
分类:教育建筑
内容:实景照片
图片:9张
这是由Box Architecture设计的BALLYROAN教区中心。客户是南都柏林郡议会,在2006年委托该建筑师对位于Ballyroan教区玛丽安路的现状图书馆进行翻新和扩建。该项目要求满足现代化空间和环境标准的升级。因此需要建造一座独立的建筑楼。而场地的烟囱得意保留,成为教会和保留环境的新城市空间。该项目的最初构思是创建一座精神上的建筑,它是属于私人的;同时它时一个利用切割或穿孔构建的实体元素,创建了光与隐私性。一棵25年树龄的橡树被保留下来,从而形成建筑围绕着内部庭院而布局的形式,橡树就位于最大的庭院之中。
译者:筑龙网艾比
The client, South Dublin CountyCouncil, approached our office to refurbish and extend the existing library ofMarian Road in Ballyroan, Rathfarnham in 2006. The brief expanded and, as partof the project, we were asked to look at refurbishing theexisting community centre,which was in need of upgrading to modern space and environmental standards. Itbecame quite evident early on that the extent of area required for the pastoralelement was too large and a separate building was required. This was somewhat dictated by the space required but also by the presence ofthe boiler house and cast insitu chimney, which was retained and became a focusto the new civic space as the church and environs are protected structures.
The church was constructed inthe late 1960s by architect Raymond F Mac Donnell and is a very fine example of1960s church architecture; well worth a detour with an elegant structure andvery impressive modern stained glass windows. Theexisting community centre sitson the church site. The library is somewhat hidden behind a 1950s local centrewhich is in need of updating. The combination of the sites provides for anl-shaped site. The library is on hold but hopefully should be realised inthe not too distant future.Once three buildings were established, the concept was to create a new sequenceof public spaces and draw people in from the front of the church by thecommunity centre into a shared central square and into the library.
The initial idea was to createa spiritual building which was private; a solid element which is carved out orpunched to create light and privacy. A-25-year-old anniversary oak tree was tobe retained and sparked off the idea to create a building arrangedaround internal courtyards withthe oak tree located in the largest courtyard. As this is a spiritual andsometimes private building, it was important that views in and out werecontrolled to avoid disturbances. To this end, we have provided very selectiveopenings to maintain thisprivacy. Courtyards have obscure glass or are focused internally; openings withclear glass provide glimpses from within and from the outside: the mainentrance, the fully open able doors from the main hall for use in largergatherings, the flush square window to the west to the large meeting room and the highlevel sky view window over the kitchen. All windows are kept flush except forthe high level kitchen window to maintain the solid feel. To signify that thebuilding is open, thelarge timber pivot door is openedleading one into a low stone-lined entry space with a simple bench to sit andgather. The timber element continues as an open set of fins to create an open,yet enclosed transition entry space. Building materials are carefullylimited to create a calmspiritual feeling; simple rendered walls, timber doors, stone floors and glazedscreens affording views into the inner courtyards. Rooflights are arranged tohighlight the movement of light, again signifying the spiritual nature of thebuilding.
After entering through thelower covered area one arrives into a taller space, the coffee and tea areawith a small kitchen at the end allowing people to gather. The large hall hasfull height doors that enable different room layouts and privacy when requiredand fold neatly back into the designed location. The volume reduces as oneenters the more private areas of the building. The first small room is theprayer room with its own small courtyard. Further along; a glimpse of thelarger tree-filled courtyard starts to appear. Three more public rooms arearranged around this inner sanctum, the end of which has an obscure glazedscreen to provide privacy and allow a plays of light. The last room is thepriest’s room, which has its own private courtyard with an obscure glass screento the outside. The toilets and main office are roof-lit.
There is an image of therefurbished building on the panels in context with the church. The layouts havebeen improved and rationalised and arranged around the retained main hall area,which mimicked the church and is a simple pitched element.The buildings are conceived asbeing very energy efficient and close to passive house standards with elementsu value of 0.16 w/ m2k throughout and the building achieved an A2 BER rating.Heat recovery units assist in the recirculation of the air with the needonly for a domestic sizeboiler.
爱尔兰BALLYROAN教区中心外部夜景实景图
爱尔兰BALLYROAN教区中心内部实景图
{{item.text_origin}}



