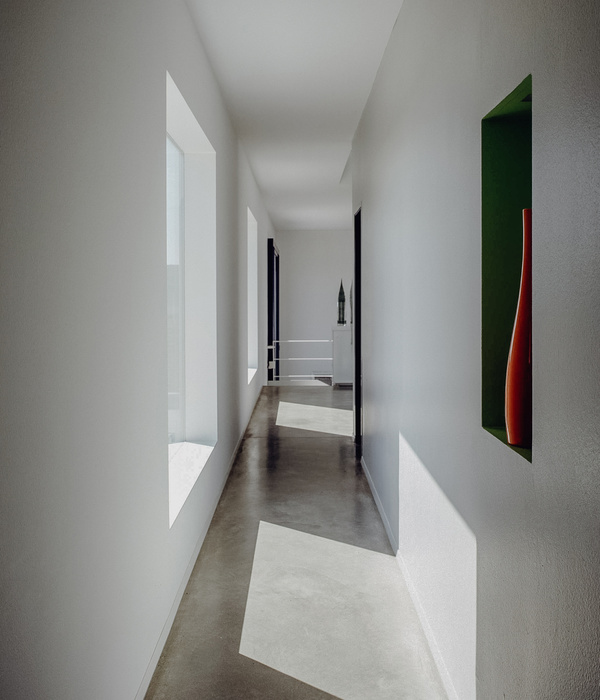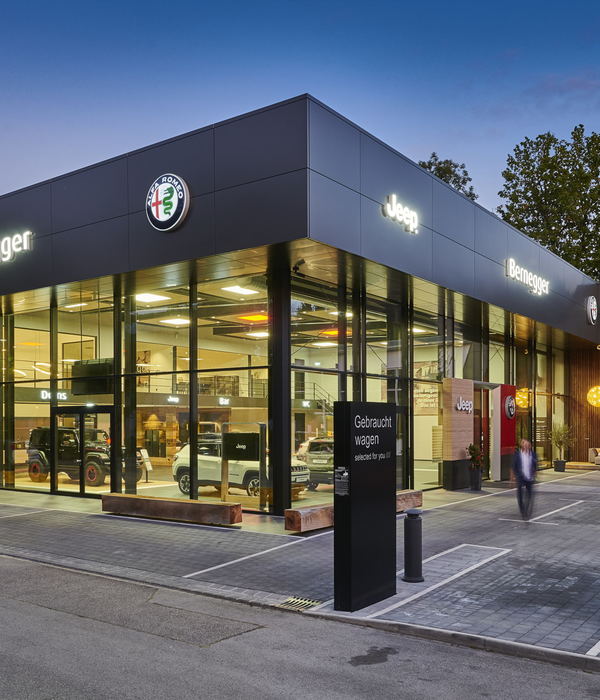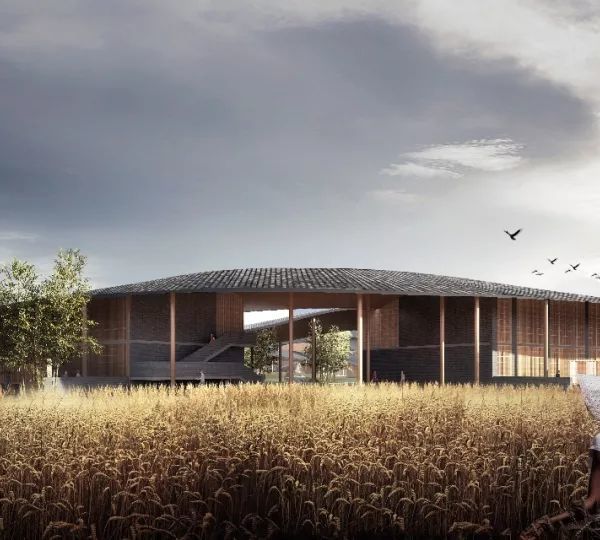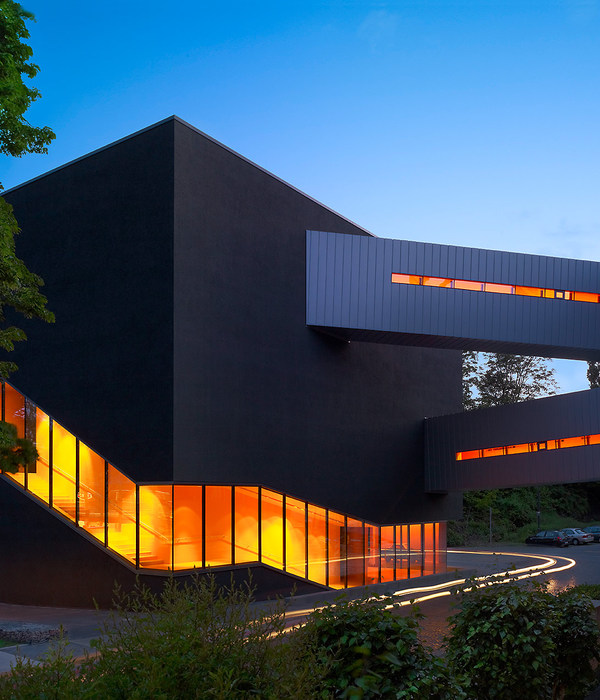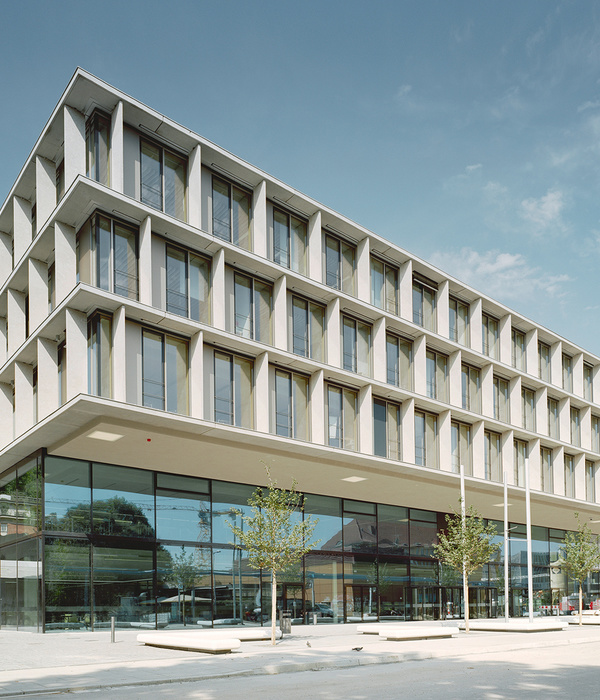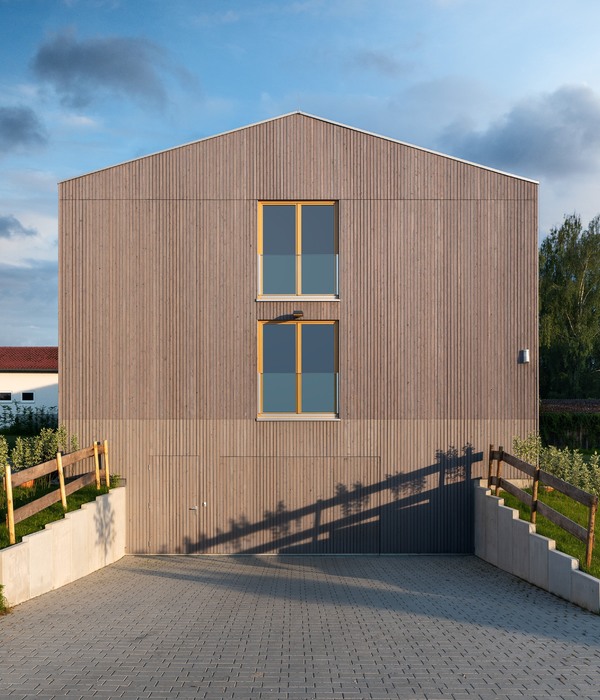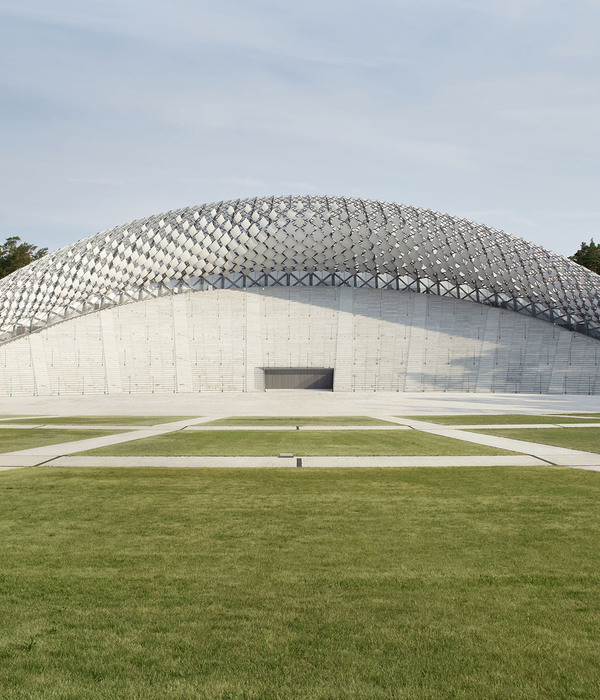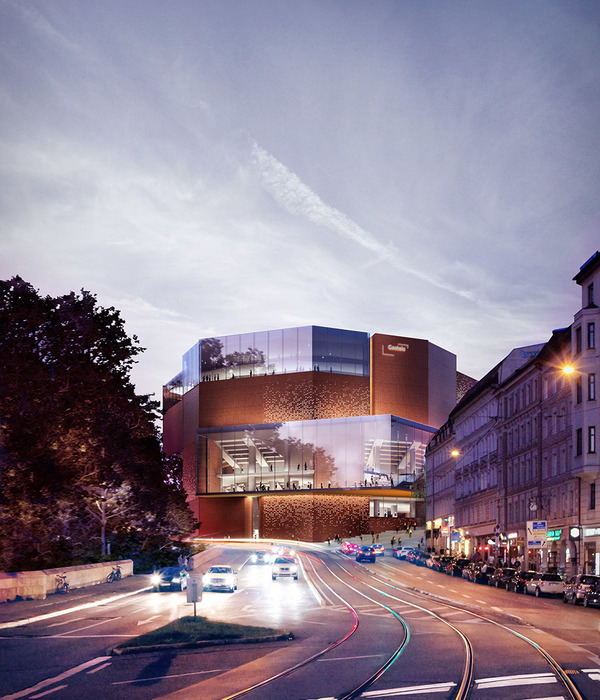- 项目名称:博罗中学中洲实验学校
- 项目地点:惠州市博罗县
- 设计团队:牟中辉,李嵩,张瑜,钟晓,刘旭,汪雪,杜俊生
- 设计时间:2019年
- 竣工时间:2020年9月
- 工程造价:4300元,㎡
- 业主:中洲控股
- 建筑设计:深圳华汇设计
- 施工图:香港华艺设计顾问(深圳)有限公司
- 景观设计:深圳有限设计咨询有限公司
- 摄影:胡康榆
25m 间距、行列排布、连廊串接……一直以来,固定的讲授关系,功能组成,以及日照、通风、隔音等“规范”要求,使学校设计趋向一种程式化,千人一面的布局,让校园缺乏空间想象。
随着教育的革新,单一功能的教学空间越来越不能满足,诸如学科间融合、多样化学习、体验性式学习等先进教育模式的需求。由此,我们试图在不突破规范和基本功能组成的情况下,寻求一种不同的组织模式……
▼项目概览,preview ©胡康榆
25-meter intervals, an orderly layout, a series of connected corridors…The long years of fixed teaching relations, functional configuration and “standard” requirements of lighting, ventilation and soundproofing have caused the layout design of schools to become formulaic and repetitive, leading to a lack of imaginative spaces on campus.
With educational innovation, uni-functional teaching spaces have become less and less able to meet the needs of advanced educational models such as interdisciplinary integration, diversified learning and experiential learning.Therefore, we tried to find a different organizational model without breaking through existing standards and basic functional configuration…
▼学校常见形式示意,Schematic diagram of common campus forms© 深圳华汇设计
项目用地坐落于东江河畔,用地面积 41600㎡,总建筑面积 30600㎡。南侧紧邻滨江路,环境幽美,交通便利;东侧和北侧多为高层住宅,对场地有一定的压迫感。场地呈不规则多边形,且东高西低的山地现状都给设计带来较大挑战。
▼区位分析,District location analysis© 深圳华汇设计
The project site is located along the Dong River bank, covering a land area of 41,600 m2 and a total construction area of 30,600 m2. The south side is adjacent to Binjiang Road, surrounded by a beautiful environment and convenient transportation. The east and north sides are occupied mostly by high-rise residential buildings, which cast an oppressive atmosphere over the site to a certain extent. The site is an irregular polygon in shape and its uneven mountainous topography poses a huge design challenge.
▼校园鸟瞰,aerial view© 胡康榆
▼入口台阶,entrance stairs© 胡康榆
▼建筑外观,exterior view© 胡康榆
普通教室,专业教室,图书馆,风雨操场……我们在分析几大教学功能之后,发现普通教室是学生待的时间最长,同学之间关系最为紧密和稳定的空间,每每说起的同学、同窗都是在这个里被定义的。而专业教室、公共教室、风雨操场、教师办公等是作为教学的延申和补充,所以我们将普通教室定义为被服务空间,其他功能定义为服务空间。
Ordinary classrooms, specialized classrooms, library, outdoor playing fields… After analyzing the major teaching functions, we found that ordinary classrooms are the spaces in which students spend the longest time and foster the closest and most stable relationships among one another. Most of the “classmates” and “peers” that students talk of are defined here. On the other hand, specialized classrooms, public classrooms, outdoor playing fields and teachers’ offices are extensions and supplements of teaching, so we define ordinary classrooms as service spaces and other functions as serving spaces.
▼学校功能分析 Analysis of campus functions© 深圳华汇设计
▼功能重组,Functional reconfiguration© 深圳华汇设计
功能重组自然的引起了空间上的重组。被服务空间,置于建筑的上半部分。良好的视线和采光通风条件,更有利于学生的成长。在普通教室的设置上,每个年级构建一个标准层,每两层构建出一个标准单元。而多个标准单元的叠加,使空间产生出一种理性的秩序感。
专业教室和公共教室,置于下部分,通过冷巷和院落的植入,解决其采光通风问题,同时引入多条路径,让其呈现出一种略带迷失的状态……那这里就形成是一个可寻找、可发现、可玩味的混沌空间。
在秩序与混沌之间,我们构建了一个大板。板上,又是另一种状态。它疏落、开阔,它可以奔跑、可以游戏、可以极目远眺、可以落日长斜……
▼空间重组,Spatial reconfiguration© 深圳华汇设计
▼轴测图,Axonometric drawing© 深圳华汇设计
Functional reconfiguration naturally leads to spatial reconfiguration.Service spaces are placed in the upper part of the building. The good lines of vision, lighting and ventilation will be conducive to students’ growth. In the configuration of ordinary classrooms, a standard floor is constructed for each grade and a standard unit is constructed for every two floors. The addition of multiple standard units creates a rational sense of order within the space.
Specialized classrooms and public classrooms are placed in the lower part of the building and lighting and ventilation issues are resolved through the addition of alleyways and courtyards. Multiple pathways are also introduced to create a sense of feeling lost… This creates a space of chaos in which one can experience searching, discovery and play.
We constructed a big board in between the spaces of order and chaos. On the board, another state of experience is created. It is sparse and open; one can run, play games, look afar into the distance and bask in the long shadows of the sunset…
▼被服务空间置于建筑的上半部分 Service spaces are placed in the upper part of the building© 胡康榆
专业教室和公共教室置于下部分© 胡康榆 Specialized classrooms and public classrooms are placed in the lower part of the building
▼每两层构建出一个标准单元 A standard unit is constructed for every two floors© 胡康榆
大板本身作为校园的第二地表,提供了丰富的空间想象。景观设计公司提出了“45 个班级,45 棵树”的概念。浪漫的创想,让一棵树伴随着班级里每个同学的成长。
The board provides rich spatial imagination as the second ground surface of the campus. The landscape design company has proposed the concept of “45 classes and 45 trees,” a romantic concept based on the idea of having a tree accompany the growth of each student in class.
在板上,每一个标准块是两个年级,小学两层,初中三层,大板的设置无形中降低了学校的空间尺度,高楼层下到大板活动也相对便捷。每个标准块均为回字型布局,中庭既起到小气候调节的作用也为学生提供更多的活动空间;南侧和东侧放置普通教室,保证采光通风等需求,北侧配置一个小服务核,包含教师办公室、卫生间、楼梯间等,西侧为敞开的活动平台。各个标准块通过大板连接,交错布置,相互联系又互不打扰,有较强的归属感。
▼板上功能分布,Functional distribution on the board© 深圳华汇设计
Each standard block on the board is intended for two grades, with two floors for primary schools and three floors for secondary schools. The incorporation of the big board inadvertently reduces the spatial dimensions of the campus and it is relatively convenient to move from high floors to activities on the big board. Each standard block has a square ring-shaped layout and the central atrium not only plays the role of microclimate regulation, but also provides more activity space for students. Ordinary classrooms are placed on the south and east sides to ensure that lighting and ventilation conditions are met. A small service core including teachers’ offices, restrooms and stairwells is placed on the north side. On the west side holds an open platform for activities. The standard blocks are connected by the big board and arranged in a staggered manner, so that they are interconnected without disrupting one another, creating a strong sense of belonging.
各个标准块通过大板连接© 胡康榆 The standard blocks are connected by the big board
板下借鉴传统客家围屋的梳式布局,引入冷巷概念,让校园可以更好的适应岭南的气候,植入各种服务空间与院落空间,营造出建筑、景观、室内融合于一体的无边界空间。通过对空间的充分利用,创造出多维立体的学习、生活和互动空间。围绕阅读、体验、运动、展示等一系列成长动作展开,以承载不同的学习活动。
▼分析图,diagram © 深圳华汇设计
The space beneath the board references the comb-shaped layout of traditional Hakka round houses and brings in the concept of alleyways, so that the campus may better adapt to Lingnan’s climate. A series of growth activities surrounding reading, experience, sports and exhibition is carried out to include different learning activities.
▼各种服务空间与院落空间将室内外融为一体© 胡康榆 Different kinds of service spaces and courtyards are included to create a borderless space
▼连廊,thevestibule© 胡康榆
我们试图创造一个混沌与秩序并存的教育综合体,让孩子们在发现和探索中认识这个世界。
We hope to create an educational complex in which chaos and order coexist, allowing children to understand the world through discovery and exploration.
▼中庭,atrium© 胡康榆
▼从中庭望向建筑立面© 胡康榆 view to the building facade from the atrium
不同的空间层级可满足不同时间尺度的活动需求,学生可以根据活动时间的长短选择不同的活动空间,而这些空间又有其不同的特质。
▼分析图,diagram© 深圳华汇设计
Different spaces and floors can meet the activity needs of different times and scales. Students can choose different activity spaces according to the length of activity time. The spaces also have different characteristics of their own.
▼变化的空间层级,different levels of spaces© 胡康榆
板下沿外围采光最好的地方布置专业教室,将图书馆结合主庭院置于中间的核心位置,围绕主庭院形成板下的主环道,串联起各个功能空间。
▼分析图,diagram© 深圳华汇设计
▼围绕主庭院形成板下的主环道,the main circular track surrounding the atrium beneath the big board© 胡康榆
楼梯动线,staircase circulation© 胡康榆
板下围绕中心庭院设置一条主环线,连接各个功能分支,同时串联起可直达各年级标准块的垂直交通核,在主入口、次入口及中心主庭院分别设有大的公共楼梯直达板上。配合色彩标识系统,总体形成高效有序的交通系统。
▼分析图,diagram© 深圳华汇设计
The main circular track surrounding the atrium beneath the big board connects the various functional branches. It also connects the vertical traffic core that allows one to reach the standard blocks of each grade directly. Large public stairs leading directly onto the big board are placed at the main entrance, secondary entrance and atrium. Together with the color identification system, an overall efficient and orderly transportation system is formed.
主环线连接各个功能分支© 胡康榆 The main circular track connects the various functional branches
▼傍晚的校园,the school campus in the sunset© 胡康榆
▼标准块平面图,Floor plan of standard block © 深圳华汇设计
一层平面图,Floor plan of first level© 深圳华汇设计
▼二层平面图,Floor plan of second level© 深圳华汇设计
▼三层平面图,Floor plan of third level© 深圳华汇设计
项目地点:惠州市博罗县
设计指导:牟中辉
设计主创:李嵩、张瑜
设计团队:钟晓、刘旭、汪雪、杜俊生
用地面积:41560㎡
总建筑面积:30600㎡
结构形式:框架结构
设计时间:2019 年
竣工时间:2020 年 9 月
工程造价:4300 元/㎡
业主:中洲控股
建筑设计:深圳华汇设计
施工图:香港华艺设计顾问(深圳)有限公司
景观设计:深圳有限设计咨询有限公司
摄影:胡康榆
Project location: Boluo County, Huizhou City
Design director: Mou Zhonghui
Chief designers: Li Song, Zhang Yu
Design team: Zhong Xiao, Liu Xu, Wang Xue, Du Junsheng
Land use area: 41,560 m2
Total construction area: 30,600 m2
Structure type: Frame structure
Design: 2019Completion: September 2020
Project costs: RMB4,300/m2
Business owner: Centralcon Investment Holding Co., Ltd.
Architectural design: Shenzhen Huahui Design Co., Ltd.
Construction drawings: HONG KONG HUAYI DESIGN CONSULTANTS (SHENZHEN) LTD.
Landscape design: Shenzhen yx designer Co. Ltd.
Photography: Hu Kangyu
{{item.text_origin}}

