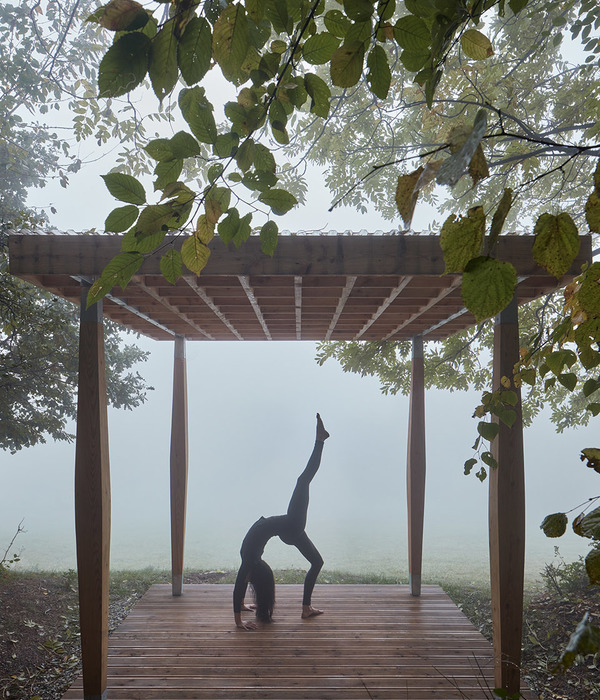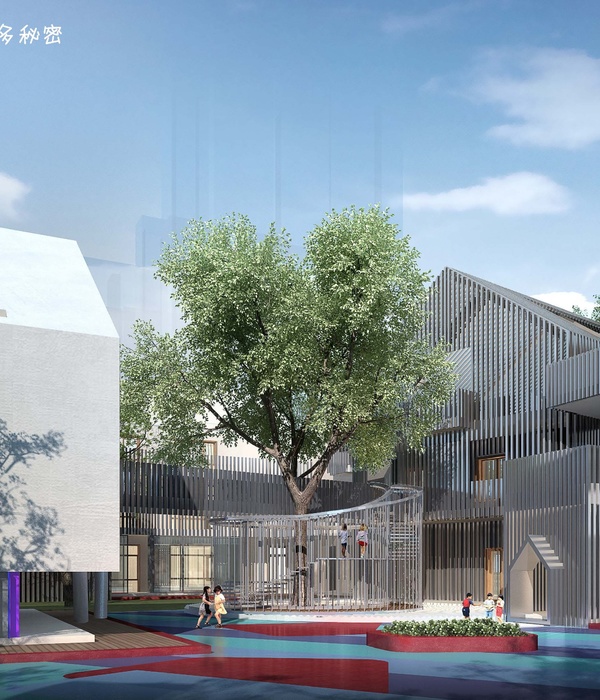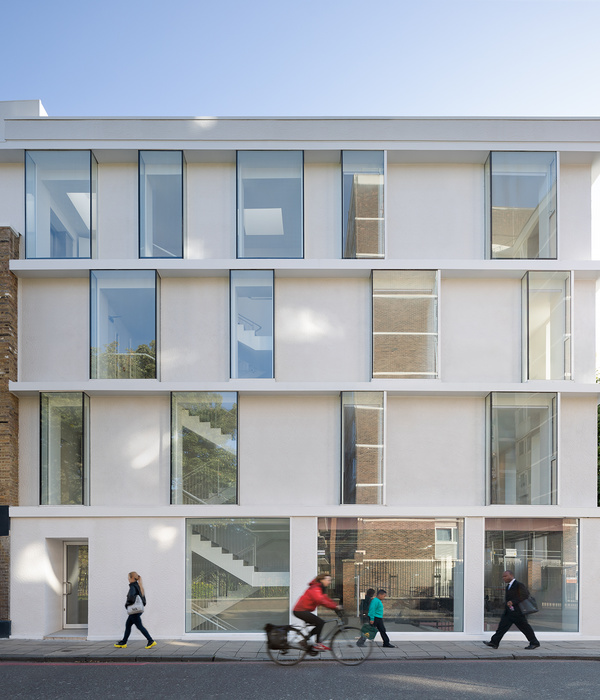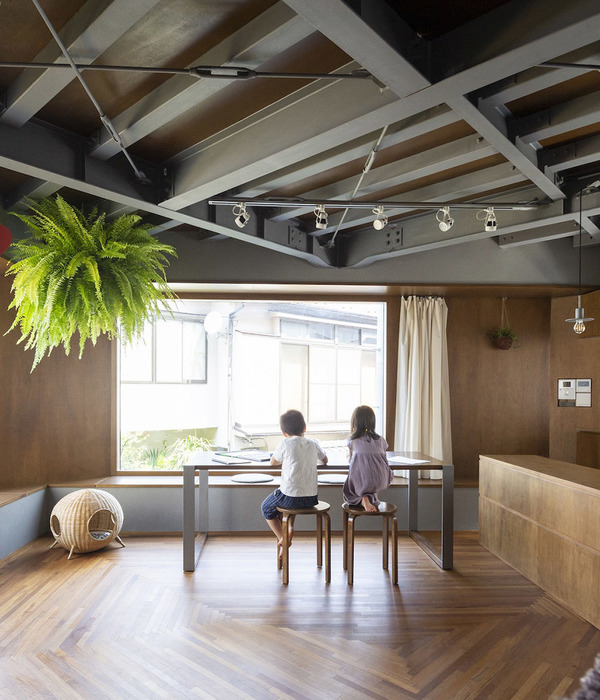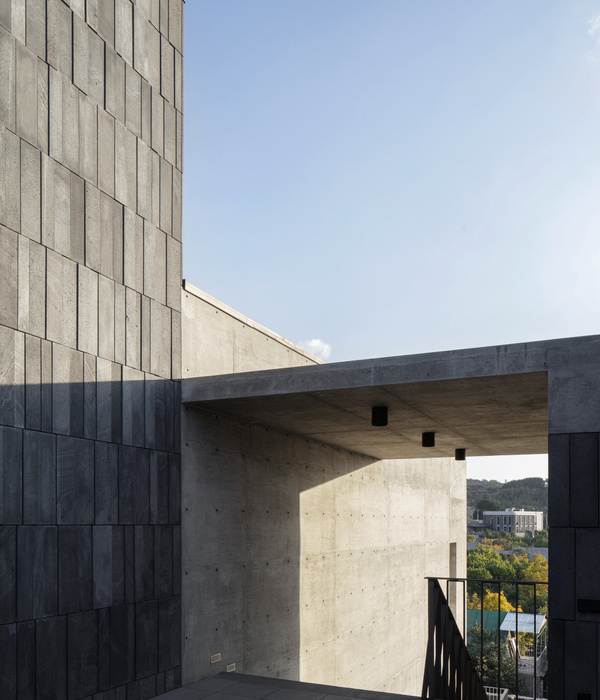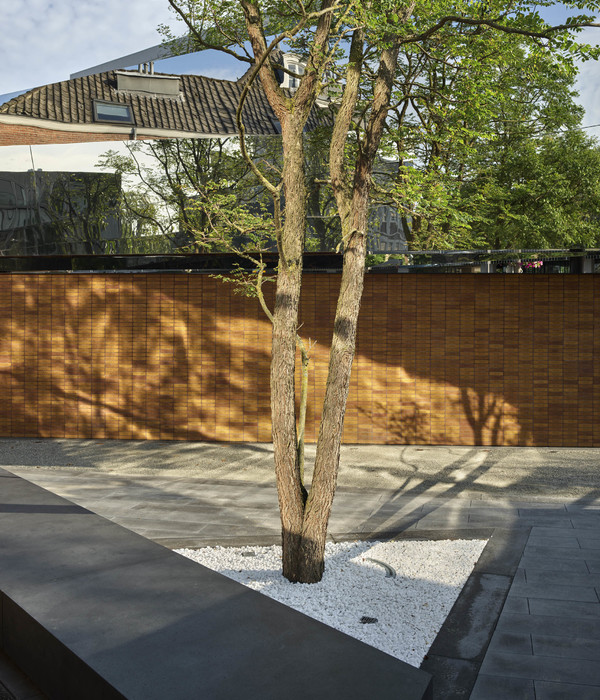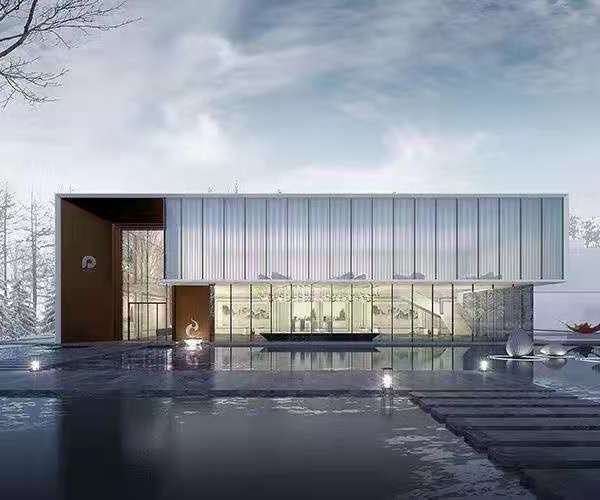Germany Chamber of commerce new administration building of Stuttgart
设计方:Wulf Architekten
位置:德国
分类:办公建筑
内容:实景照片
项目建筑师:Drees & Sommer GmbH
结构工程师:Boll und Partner. Beratende Ingenieure VBI, Stuttgart
委托人:工商会
合作人cker:Sonja Schmuker (PL), Nicole Ehni, Philip Furtwängler, Victor Gross, Fabian Geiger, Axel Mannhorst, S
成本:ca. 40 Mio. €
图片:18张
摄影师:Brigida González, Markus Guhl
这是由Wulf Architekten设计的斯图加特工商会新行政楼。该项目位于斯图加特市中心,毗邻葡萄园。这个工商会新行政楼于2014年完成。该项目的出发点正是中央车站的城市场所关系以及葡萄园周边的斜坡地形。建筑师试图融合这两方面,因此新的行政大楼既考虑到建筑方面的功能,也考虑到葡萄园独特的体验。建筑功能包括培训室、活动空间、行政服务中心等。在首层,游客可以立即找到一个大活动室,活动室延伸到门厅。利用光线妆点到达区和大部分功能空间。
译者: 艾比
From the architect. Adjacent to a vineyard in the city center of Stuttgart, the new administration building of the Chamber of Industry and Commerce has been completed in 2014.The urban context in the immediate vicinity of the central station, as well as the sloping topography of the neighboring vineyard define the inspiring starting point for this project.Our design concept tries to integrate both aspects, so that the new administration building is now perceptible as an important architectural contribution and at the same time the uniqueness of the vineyard can still be experienced.The construction of the new IHK headquarters in downtown Stuttgart has been completed in September 2014. The space allocation programis including training rooms, event spaces, and an administrative and service center. On the ground floor the visitors can immediately find a large function room which can be enlarged to the foyer. Borrowed lights are illuminating this arrival area and most public space of the building.A largesingle flight of stairs leadsto the first floor, which houses two amply conference rooms and several seminar rooms. On the upper floors the examination rooms and the more private office spaces are located. Each floor offers unique views to the vineyard and the city center of Stuttgart.
德国斯图加特工商会新行政楼外部实景图
德国斯图加特工商会新行政楼外部局部实景图
德国斯图加特工商会新行政楼内部门口实景图
德国斯图加特工商会新行政楼内部前台实景图
德国斯图加特工商会新行政楼内部过道实景图
德国斯图加特工商会新行政楼内部实景图
德国斯图加特工商会新行政楼内部大厅所实景图
德国斯图加特工商会新行政楼平面图
德国斯图加特工商会新行政楼剖面图
{{item.text_origin}}

