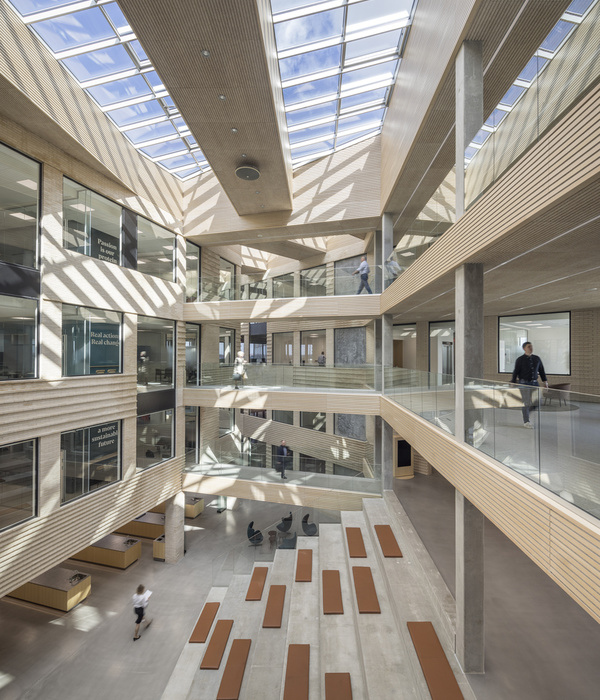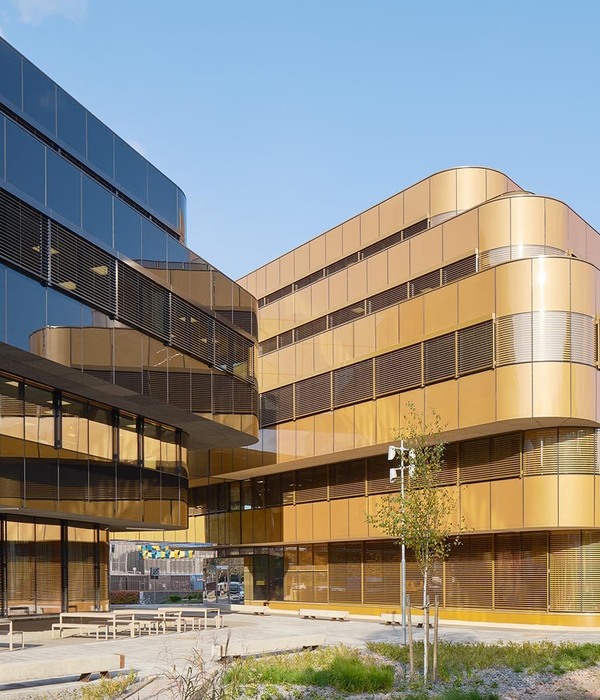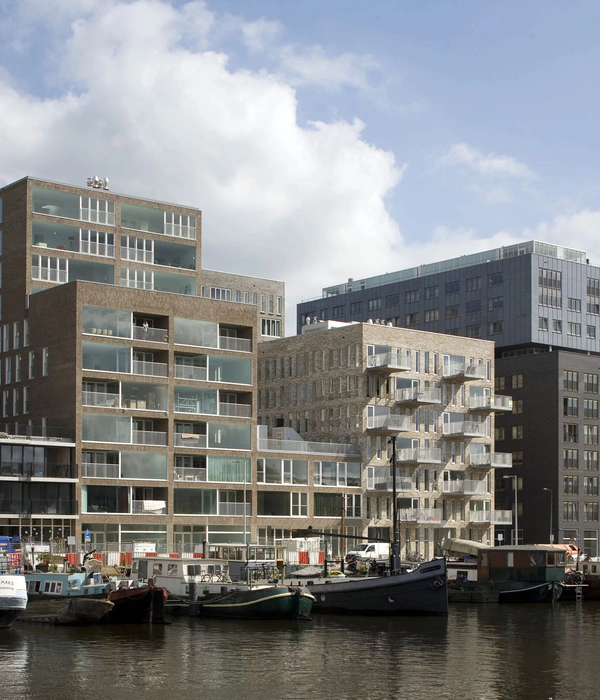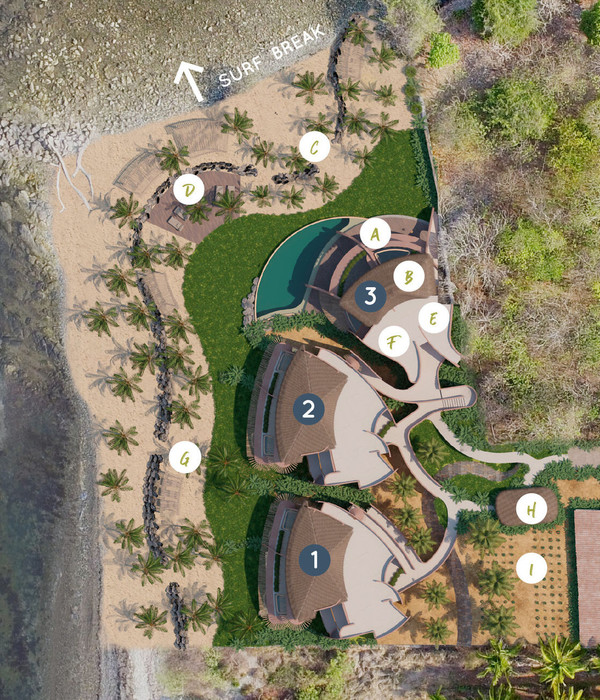“瑜伽亭的设计旨在为本地公共空间赋予更多吸引力,让公共空间与大自然和谐共存,同时,鼓励人们走到户外参与到更加健康的生活方式中。瑜伽亭,顾名思义,既可以作为瑜伽场地,又可以作为人们剧烈运动后舒展放松的地方,同时还可以作为欣赏周围风景、休憩交谈的凉亭。Moravian-Silesian地区规划强调了增强地区吸引力的战略方针,瑜伽亭便是实现这一目标的手段之一。在设计中,我们强调了建筑与自然之间的协调感,建筑结构自身的轻盈感、无障碍性,以及功能性,最终的成果完美地将所有要点展现了出来。” 当地副省长Jan Krkoška说道。
▼项目概览,overall of the project © BoysPlayNice
该瑜伽亭具有通用、易于建造的特点,在自然景观中呈现出独特的存在感,即使在恶劣的天气条件下,它也能够如常地为人们提供服务。凉亭主体由上部轻质框架结构与底部用作瑜伽或其他放松活动场地的地板结构组成。
The brief contained a universal, easy to construct, and unique object that would be placed in the landscape; it would be fully operational even in bad weather conditions. The object should have a light structure, offering a floor for yoga exercise or an alternative activity and relaxation.
▼瑜伽亭具有通用、易于建造的特点,在自然景观中呈现出独特的存在感,The brief contained a universal, easy to construct, and unique object that would be placed in the landscape © BoysPlayNice
设计概念采取了与瑜伽相关的元素作为主题,旨在反映出结构稳定、轻质、简洁的特点,同时利用回收材料营造出自然归属感。设计的最终目标是以一种可预制的微型建筑形式适应任何场地情况,无论是城市地区、度假胜地还是开放的自然景观之中都能与环境和谐共存。最终本项目以一座结构合理的小亭子的形式呈现出来,空间可供2~6人同时进行瑜伽锻炼。
Working on the concept for this brief, we saw particular basic elements associated with yoga as key motifs. That is why our design tries to reflect stability, lightness, simplicity and – by choice of used materials – a certain sense of belonging with nature, too. The aim was to design a small object whose prefabricated copies would spring up in various places – be it urban areas, holiday resorts or open natural landscape. Our response to this brief is a small pavilion with a very rational structure, offering a floor for exercise to two people.
▼网格状顶棚与中间宽两端细的木柱,Grid roof with geometric from columns © BoysPlayNice
▼6人瑜伽亭尺寸为5,2 x 5,2 m,The 6-person yoga pavilion measures 5,2 x 5,2 m © BoysPlayNice
项目的选材与结构选型灵感源自当地木制手工工艺,反映出Beskydy与Jeseníky山区独特的风土人情。四根坚实的木柱,坐落在正方形的底部平台上方,支撑起木制格栅顶棚。木制地板具有一定的弹性,可以充当舒适的运动垫。木柱中间粗两端细的对称形状彰显出轻盈、甚至脆弱的美感,而它们又稳稳地支撑起顶棚,体现出结构的稳定性。相比于普通的顶棚,网格状的顶棚更加轻便、透明,同时又能满足凉亭的遮阳需求。瑜伽亭共有两种尺寸可供选择,较大的版本最多可以容纳6人一起做瑜伽运动。
The used materials, as well as the structure, refer to handcraft work with wood so typical of the Beskydy and Jeseníky Mountains regions. On the square platform of the object stand four solid columns carrying a wooden plank grid. The wooden floor serves as a comfortable exercise mat. The shape of symmetrically placed columns evokes a certain level of lightness or even fragility – and yet, they represent the object’s stability as they carry the roofing grid reliably. The grid’s function is to provide shade, but it can be also covered with a light, transparent roofing material. The design includes two sizes of the object – the larger version could house up to six yogis.
▼坐落在山坡上的2人版瑜伽亭,the two-person yogapoint perched on a hillside © BoysPlayNice
▼瑜伽亭可作为观景台使用,the yogapoint can be use as viewpoint © BoysPlayNice
屋顶的承重结构由木格栅与半透明遮阳板组成。木制条板正交排列形成网格系统,并与正方形的钢制框架组合在一起,而钢制框架则由底部的四根木柱支撑,所有元素相互作用形成了稳定的结构系统。柱体中心最宽,两端宽度逐渐减小,主体顶部与柱头形状完美贴合的钢制构件则形成了木柱与钢制框架结构的完美过渡。
The bearing structure of the roof consists of a wooden grid with shading slats. The slats are in perpendicular order, and they are inserted within the main horizontal steel grid. The grid consists of a pair of square hollow sections. The steel grid is carried by four wooden columns of a variable square cross section. Together with the steel grid, the columns provide stability to the pavilions. Widest at their centre, the columns gradually reduce in width towards their ends. Steel sleeves facilitate the transition between the columns and the steel grid following the shape of the columns.
▼2人瑜伽亭尺寸为2,9 x 2,9 m, The 2-person yogapoint measures 2,9 x 2,9 m © BoysPlayNice
▼轻盈的建筑形态反映出瑜伽运动的特点, The light form of the building reflects the characteristics of yoga © BoysPlayNice
▼细部,detail © BoysPlayNice
经过塑形的木柱与钢制构件紧密贴合,形成牢固的连接节点,避免了水对不同材料接触面的侵蚀。采用相同的方法,柱子的底部也设有金属保护层,并被牢牢地锚定在钢筋混凝土基座上。混凝土基座与地面间的固定则采用了HILTI hitv M16(8.8)地脚螺栓与hit – y200螺栓用胶,地基类型均为浅基础型。瑜伽亭的正方形地板则由木制条板与架在混凝土基座上的木制框架结构组成。两版瑜伽亭平面均为正方形,较大亭子的混凝土基座尺寸为1.1 x 1.1 x 0.8米,较小亭子的混凝土基座尺寸为0.8 x 0.8 x 0.8米。
▼木制顶棚细部,detail of the wooden grid © BoysPlayNice
▼顶视图,top view © BoysPlayNice
▼分析图,diagram © KLAR
▼项目更多图片
{{item.text_origin}}












