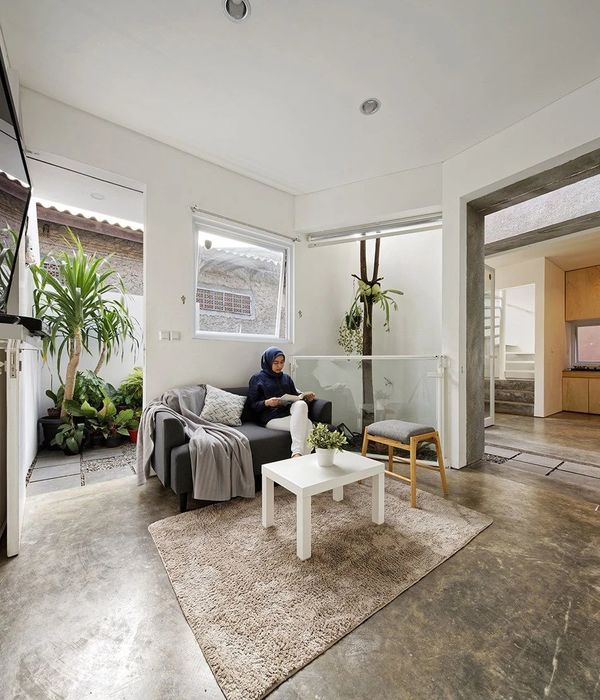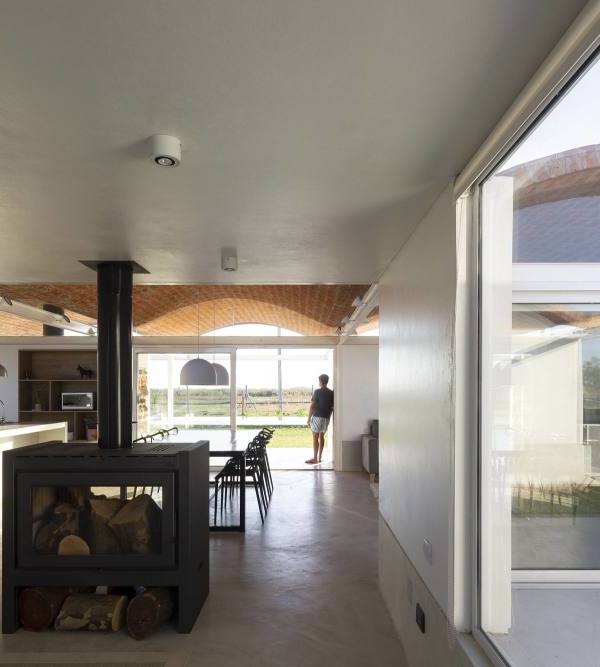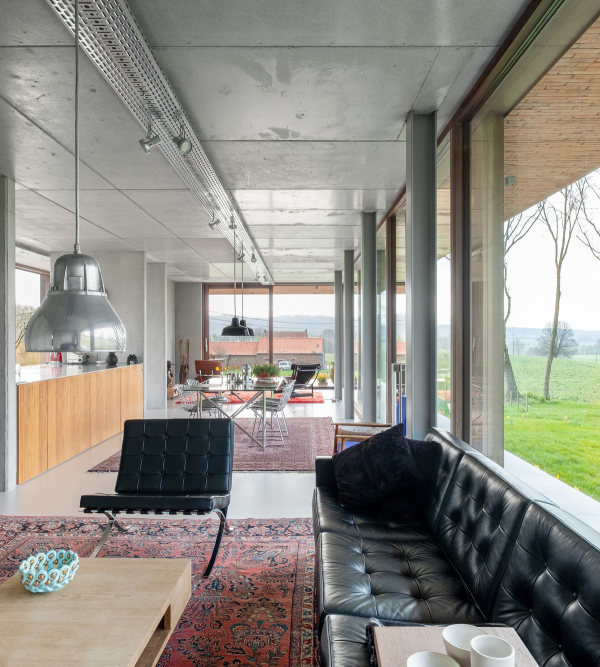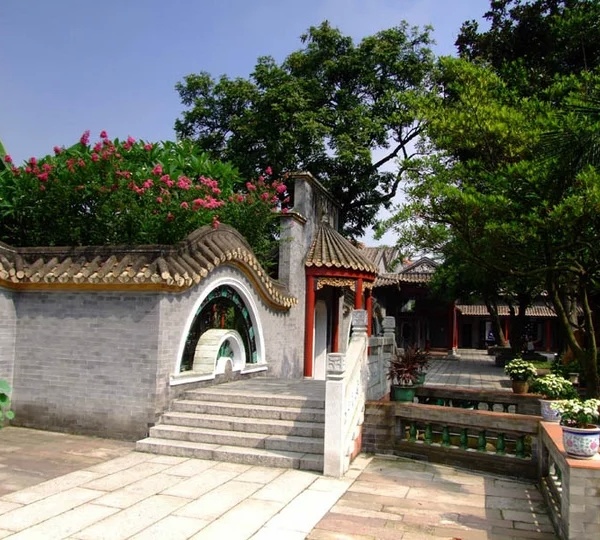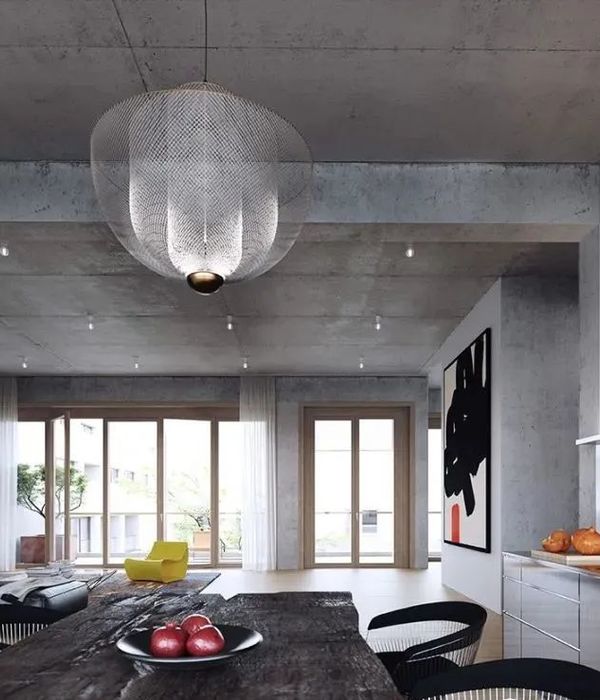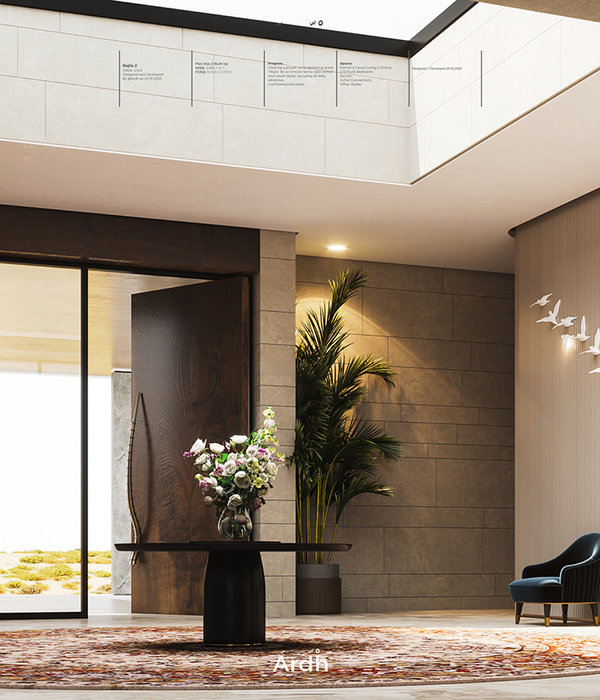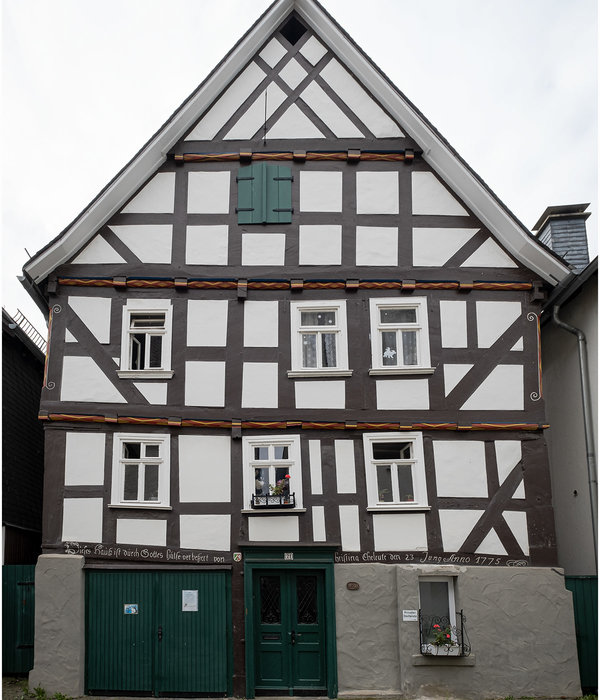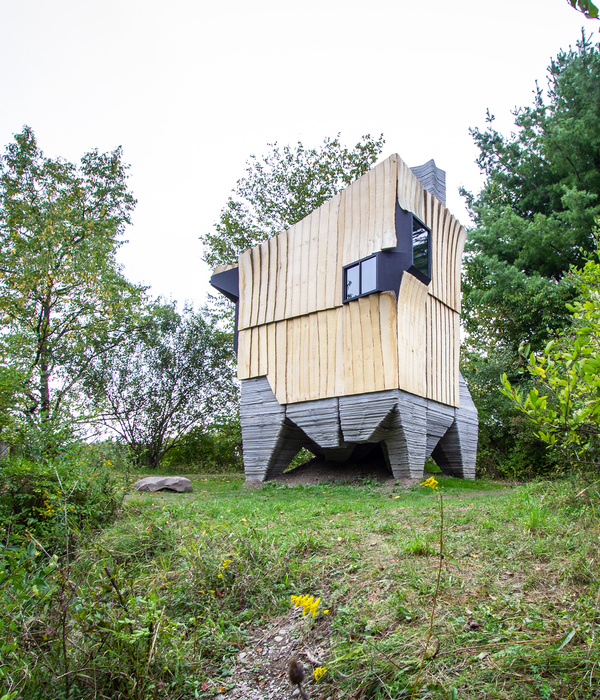The housing project Brf Viva is the result of an interdisciplinary research project purposed to form a platform for sustainable housing and construction at the forefront of residential architecture. Initiated by the client - they together with architects, landscape architects, specialists, and academy all worked towards identifying, investigating, and solving programmatic issues and technical challenges.
Creating a high-quality residential environment on a steep slope was a major challenge both architecturally and in terms of buildability and economy. The basic idea was to gradually expand from the street and create a plateau with common spaces and functions alongside it. With the gables facing the street, the taller buildings stretch out into and rise from the terrain.
Further down the slope, the lower house volumes are arranged along the contour lines and residential yards are formed in between. The buildings are placed on columns to reduce the imprint on the ground and rock. Through and between the residential yards you move on footbridges and stairs that stretch out into and float above the landscape. At chosen strategic places, the footbridges widen and form rest areas in the form of balconies and lookout points.
The buildings have a construction system of prefabricated concrete elements. A high degree of prefabrication was necessary to achieve both buildability and an overall economy. To reduce carbon dioxide emissions by 30%, a new and improved type of concrete was developed within the framework of the project. The exposed concrete surfaces of the facades achieve a sense of materiality while the ability for long-term carbon dioxide absorption is maintained and maintenance costs are kept low.
Some of the other main sustainable features of the project can be listed as follows; all car-parking has been substituted by a common carpool for electric cars and an assigned parking space for new vehicles yet to be invented. The project produces a considerable amount of electricity which is locally stored and used through repurposed batteries from local electric buses. The exposed concrete and warm cedarwood change their character with the seasons and over time. Trailing light and the effects from rain help to animate the facades.
The facades facing northwest are simple and repetitive and the panoramic view has informed the window dimensions. To enhance social interaction maximally all apartments are accessed from deep and generous entrance balconies facing south and west instead of the use of conventional staircases. The niches adjacent to the apartment entrances are clad with planed cedar wood panel – warm and inviting.
The apartments are compact but seek to achieve the spatial qualities found in the generous dwelling. Light and outlooks in opposing directions, a separate kitchen with a dining area, and different room configurations are found in all apartments regardless of their size. The aim for Brf Viva as a residential project has been to respond to the varying housing needs of our time and to allow the residents continued inhabiting when their needs change.
{{item.text_origin}}

