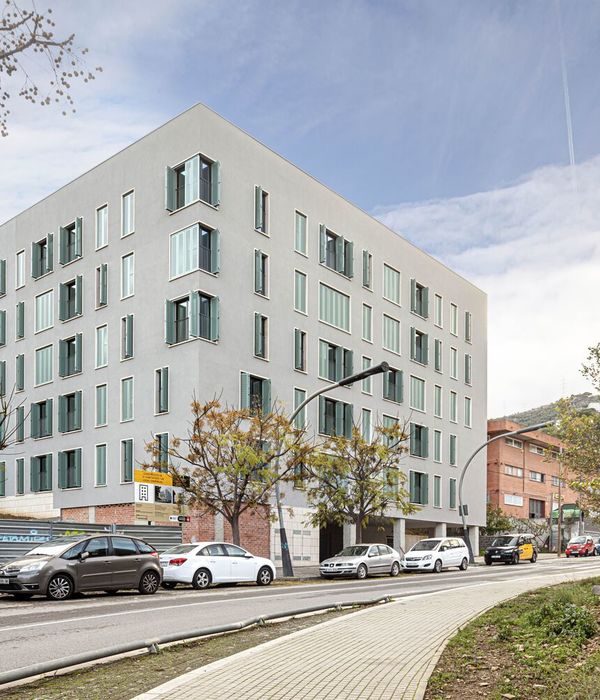Architect:HAMMOODI & PARTNER
Location:Kelowna, BC, Canada
Project Year:2021
Category:Apartments
Three ground -oriented houses are proposed on a plot of land that is normally intend in the neighbourhood for single-family houses. The demographic trends for single occupants an couples without children is met her.
As a result the urban infrastructure can be used better, urban sprawl is contained and the houses become more affordable despite the current building costs.
Caption
The three proposed row houses each have a small atrium in the center, i.e. an opening over two floors with an open gallery on the upper floor. This creates a generous spatial impression with a relatively small house width and the midle row house can also be illuninated on the ground floor by a skylight.
The upper floor can be made with the same layout with three variants,with 1, 2 or 3 bedrooms as required to ensure the needs of current and future residents.
Terraces and balconies for each house are provided at the side facing away from street. The terraces are staggered to ensure privacy. There are also green spaces in front and behind the row houses to accomodate for a sociable mood when desired.
No basement is planned with the regards to the impacts of stormwater runoff.
Caption
The parking spaces and the driveway on the property are laid out with lawn paving stones to avoid sealing the ground and to ensure better drainage of rainwater and floodwater. Home owners often love to see their car in the front of the house.
The facades echothe gabled houses of the neighbourhood and at the same time try to realize a modern architecture. On the flat roof, solar cells can be installed to generate electricity and contribute to the sustainability of the environment.
The rainwater could also be collected in tank and used to irrigate the green areas.
The building materials Ytong aerated concrete blocks for the exterior walls and Silka limestone for the interior walls, will meet all requirements for the health of the home, ecology and sustainability. In addition, Ytong and Silka limestones meet all requirements for heat, fire and sound protection.
Caption
Caption
Caption
▼项目更多图片
{{item.text_origin}}












