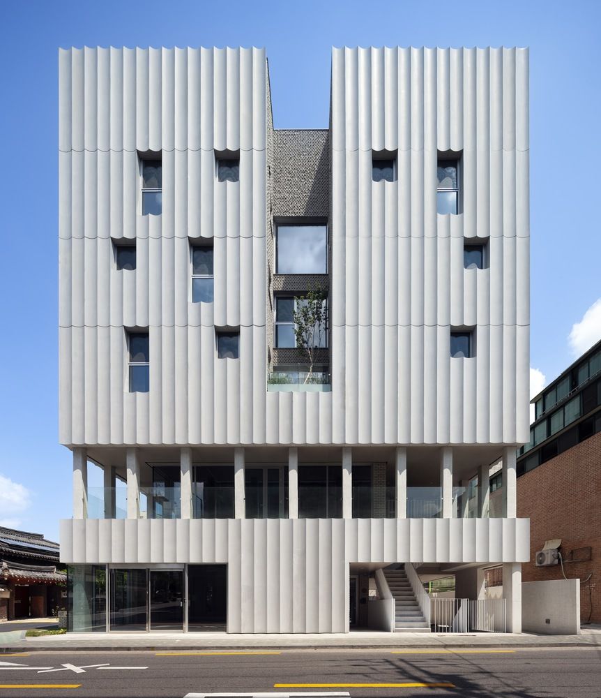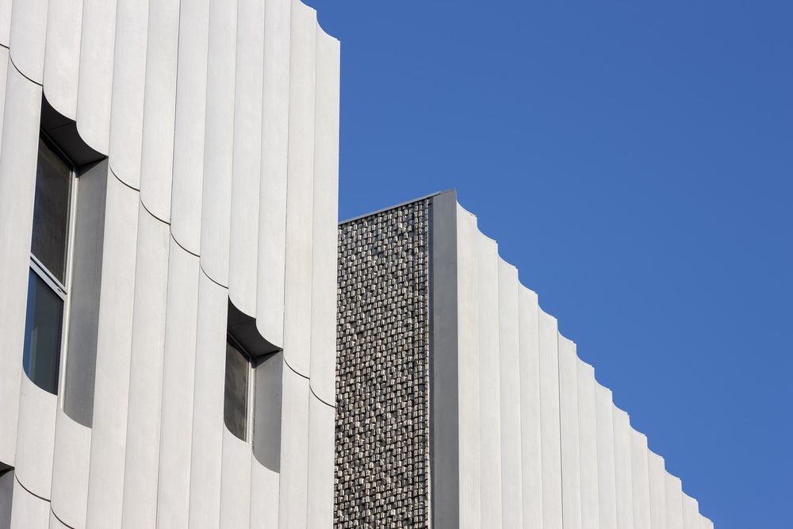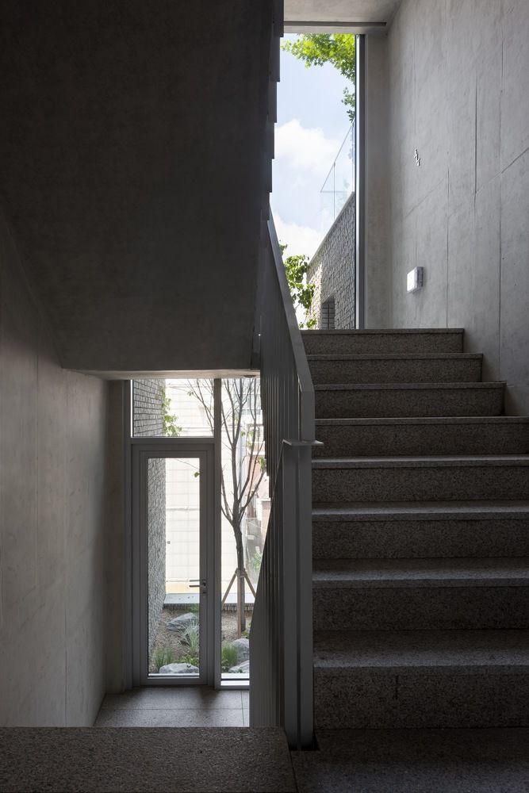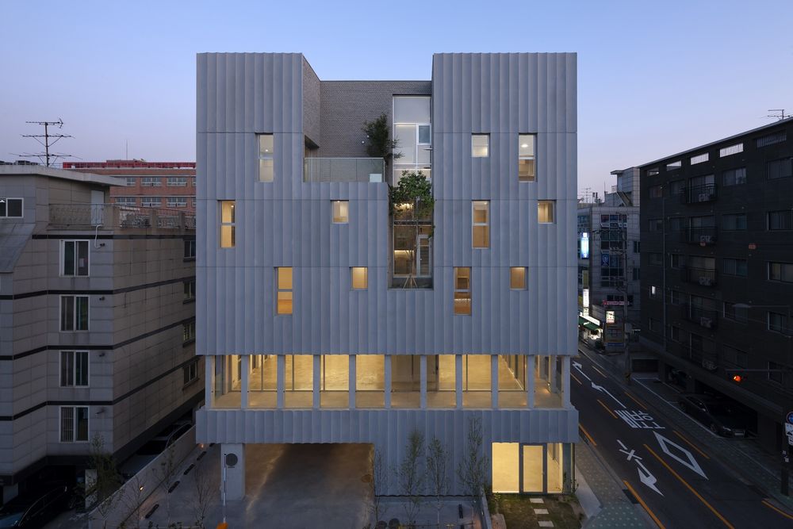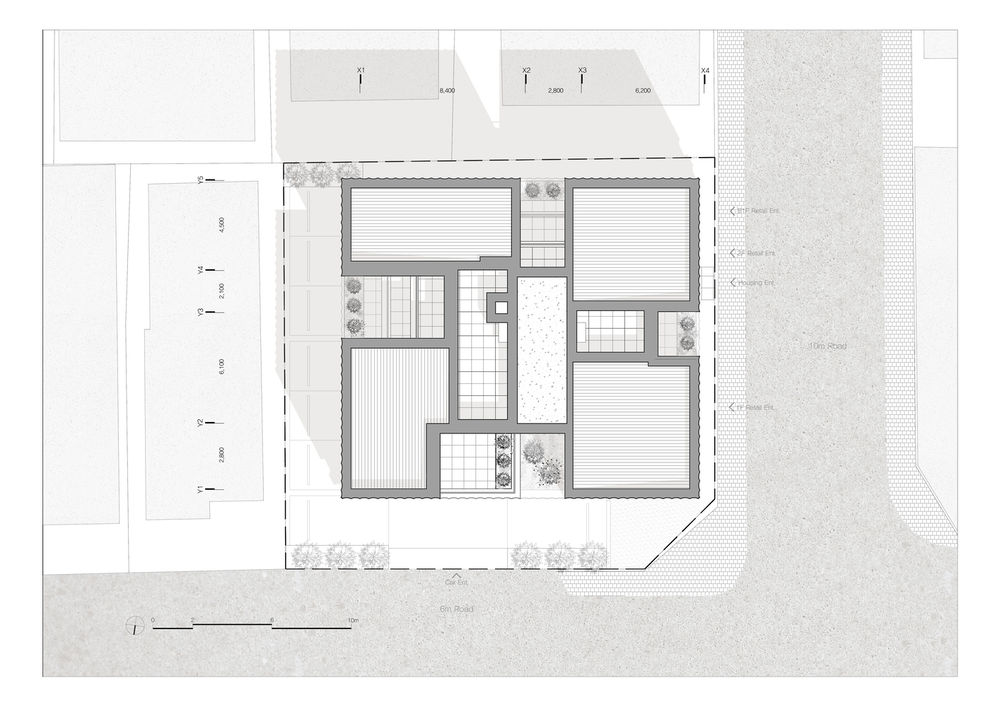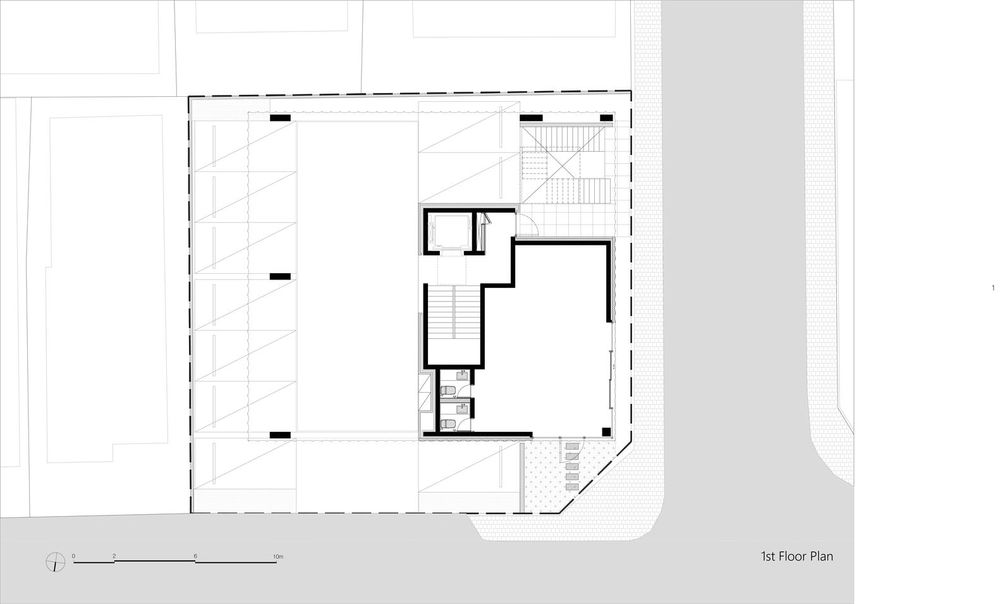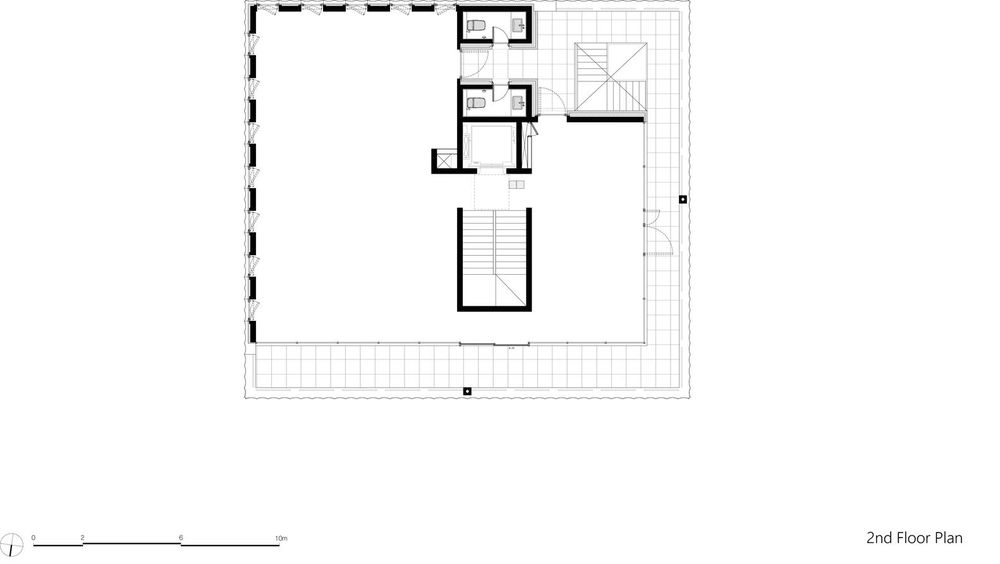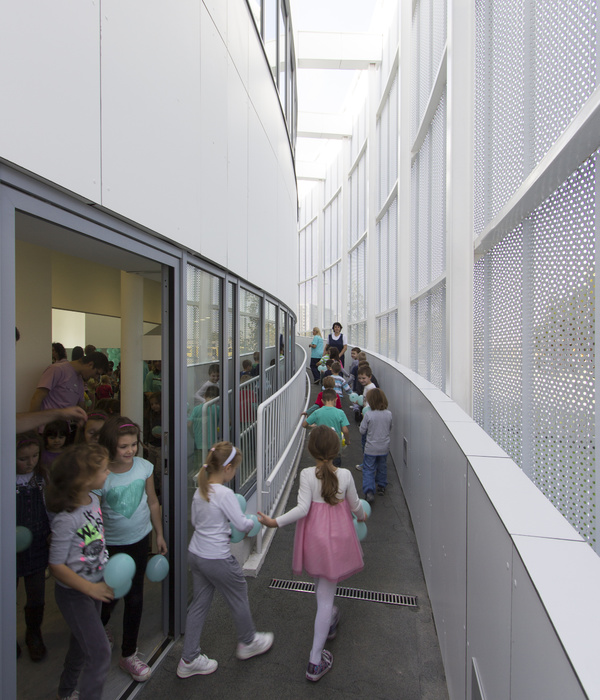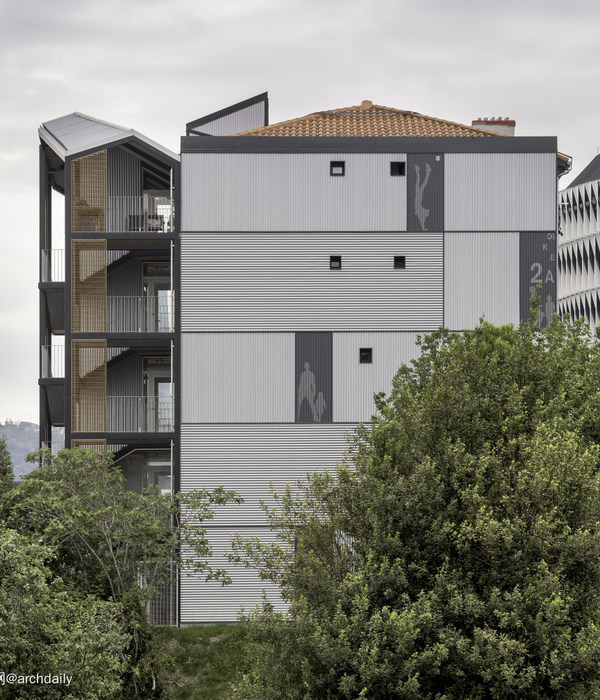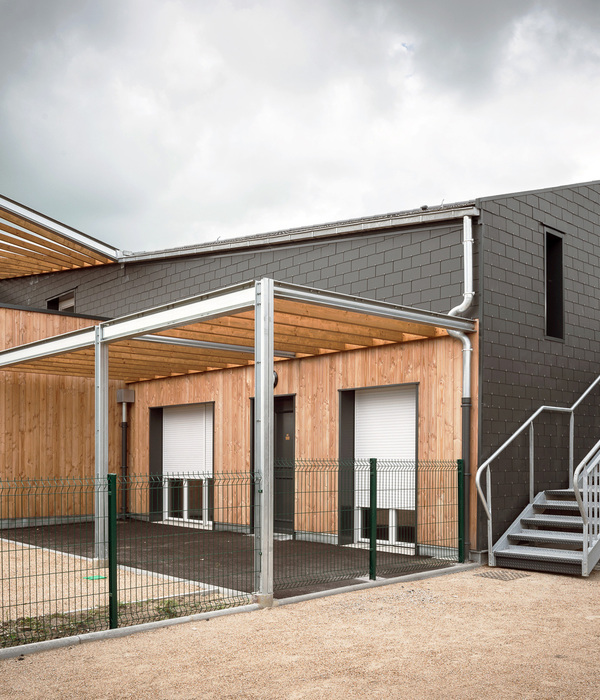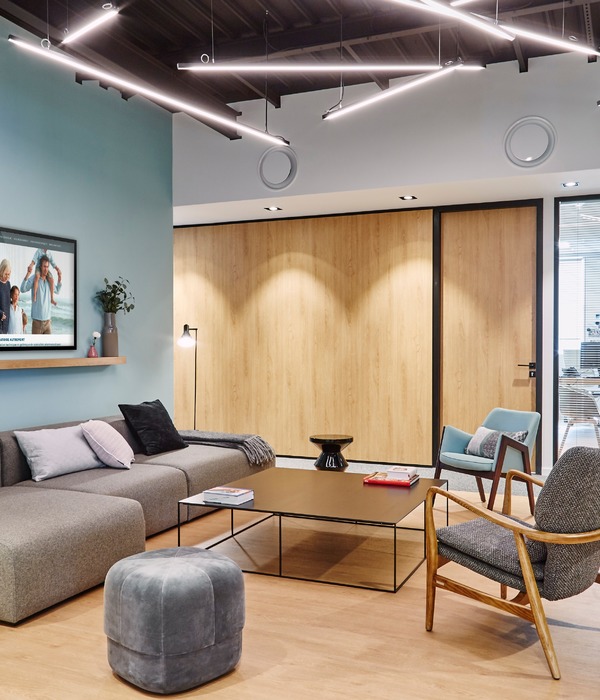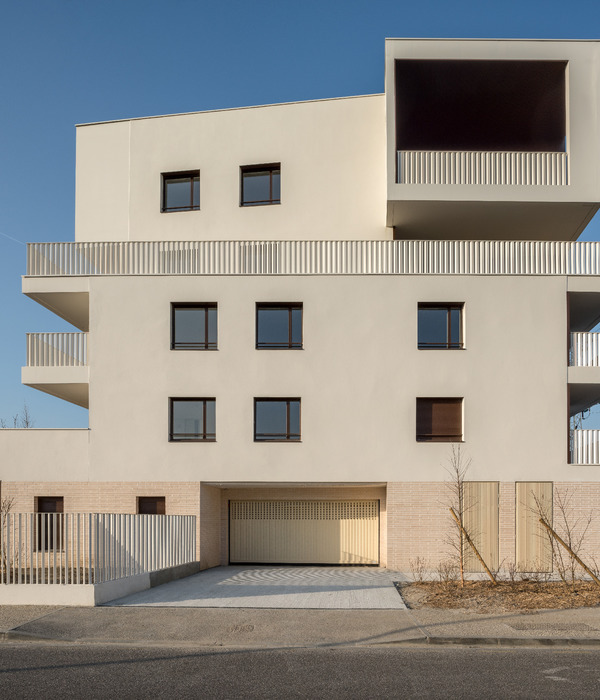WAVE (dot wave) 混合使用建筑|SOSU ARCHITECTS
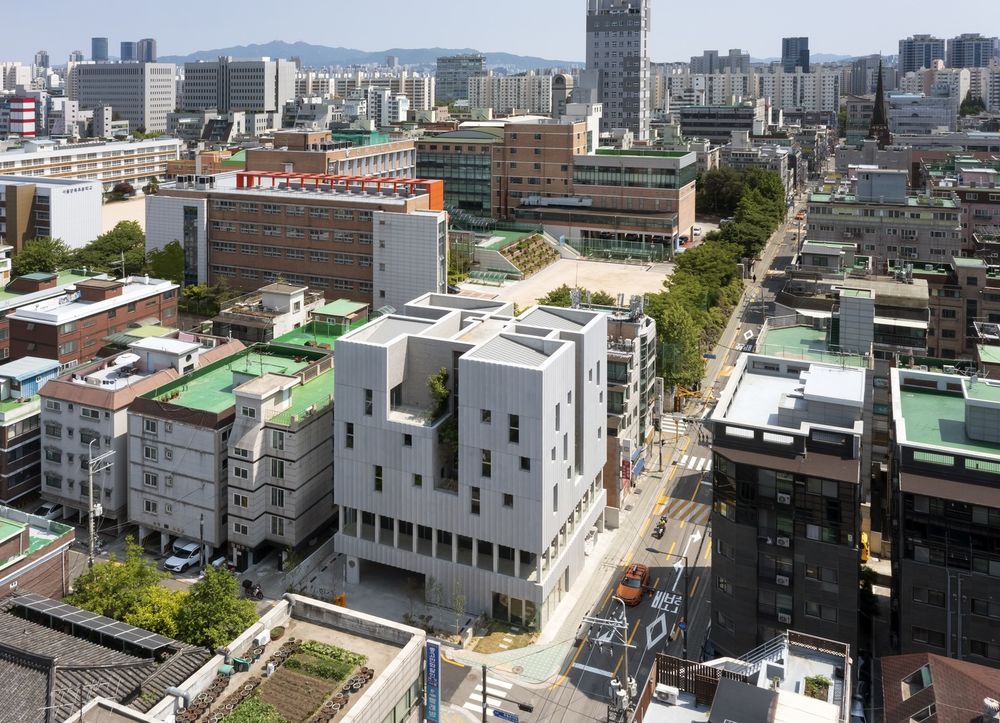
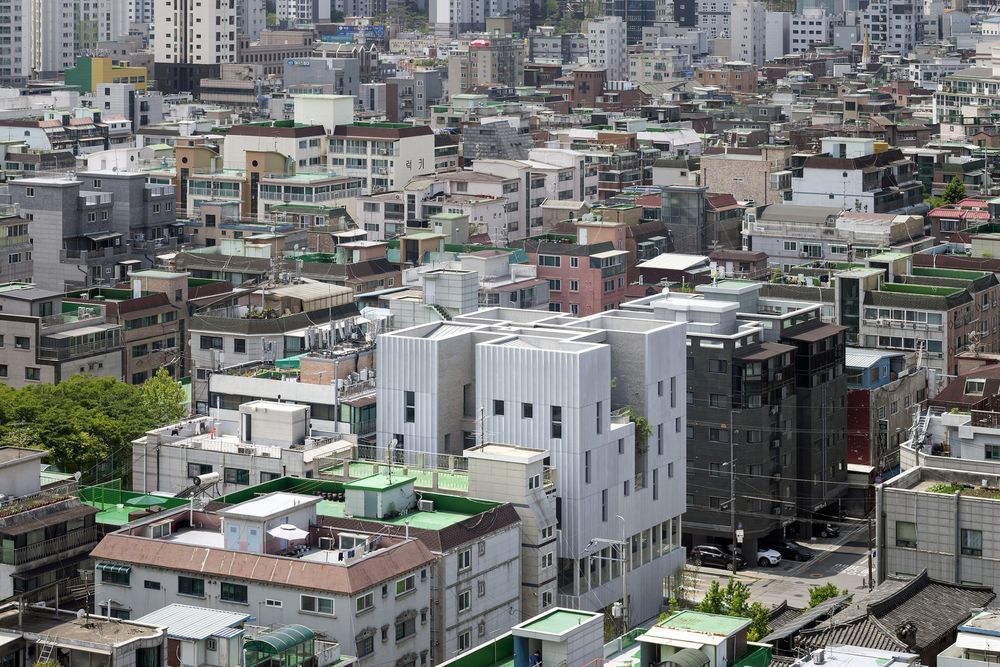
WAVE(dot wave) is located in a residential area with densely populated multi-family and multi-household housings. It is larger than the surrounding areas, allowing a larger volume of construction in the town with densely populated small-scale apartment houses. The building owner wanted to secure the maximum permissible floor area ratio and requested a building with a neighborhood living facility and residential facility ratio of 51:49% with a 0% vacancy rate—vacant space. Planning a maximum volume in the area larger than the surrounding means adding extraordinary scale to the existing city and adding another concentration to the already populated city. In response, WAVE created a “gap” in harmony with the existing city scale and used the view of the gap to make a new relationship with neighbors.
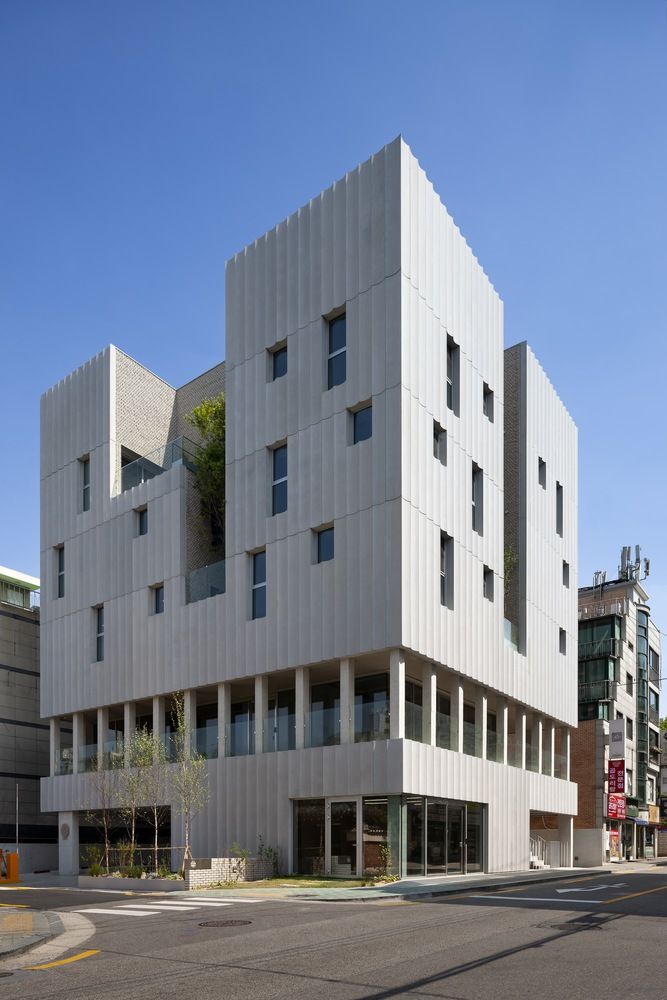
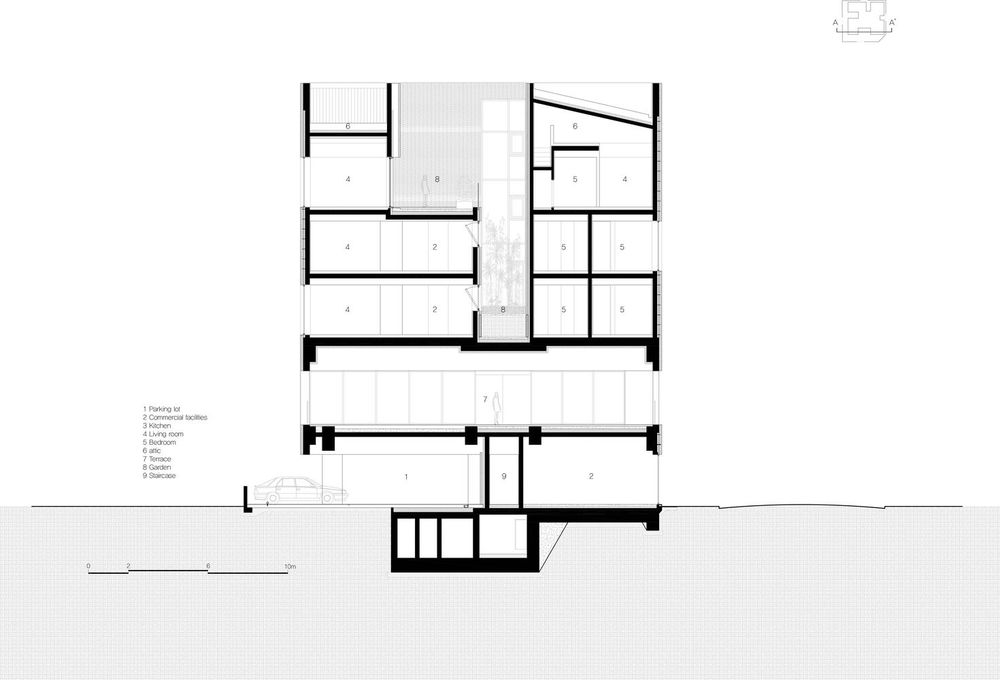
WAVE(dot wave) has two main types of gaps. Considering the characteristics of the site where two sides are adjacent to roads, there is horizontal gap that connects urban streets and low-rise neighborhood living facilities and a vertical gap that acts as the new environmental means for the upper-level residential facilities. The horizontal gap uses external stairs and balconies to enhance the accessibility from urban streets to neighborhood living facilities. The balcony corridor surrounding the neighborhood living facilities is the space of filter that organizes and brings in the surrounding scenery that seems complicated from the neighborhood living facilities.
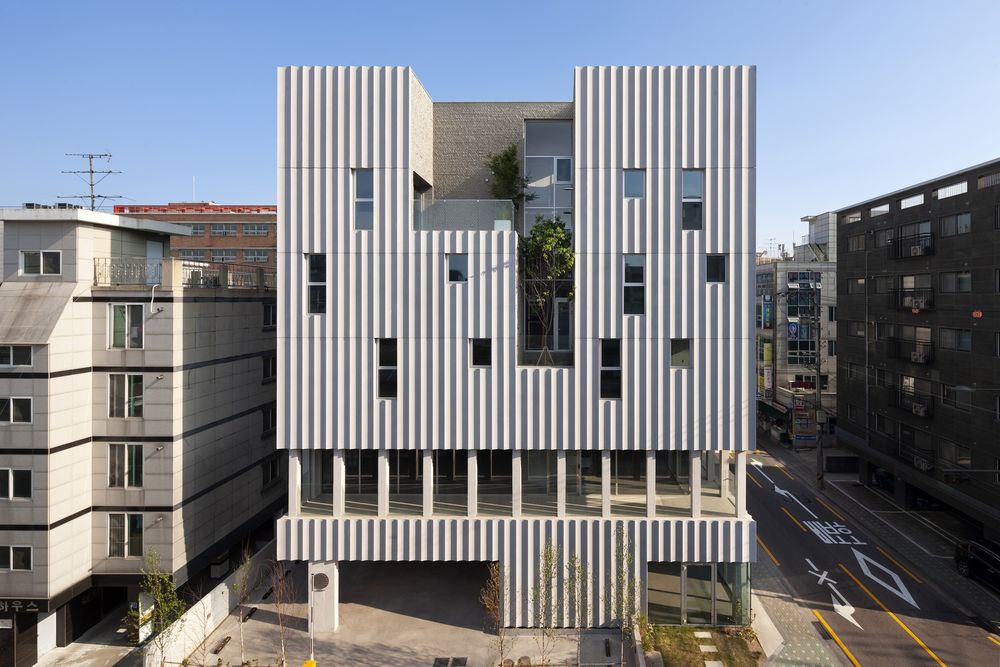

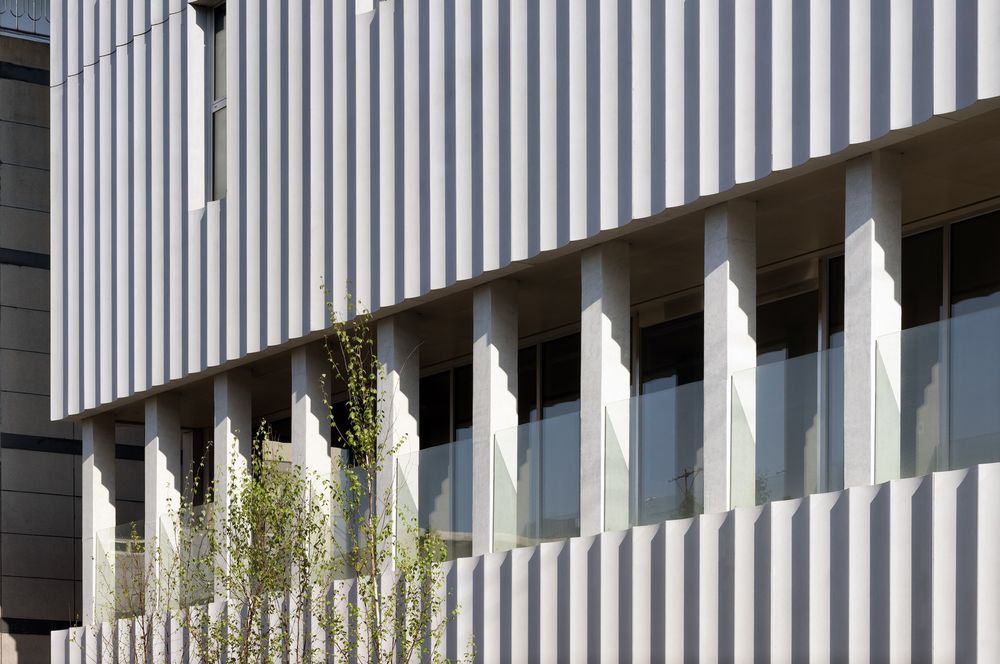
The vertical gap of the residential facilities improves the poor relationship with adjacent lands. The gaps of different heights on each side offer a small yard for all households. The windows are not affected by visual interference from surrounding buildings, and they act as the environmental means for bringing in light and yard views into the room. The small garden is the space the residents tend to use, and it presents a relaxing time in the dry urban landscape.
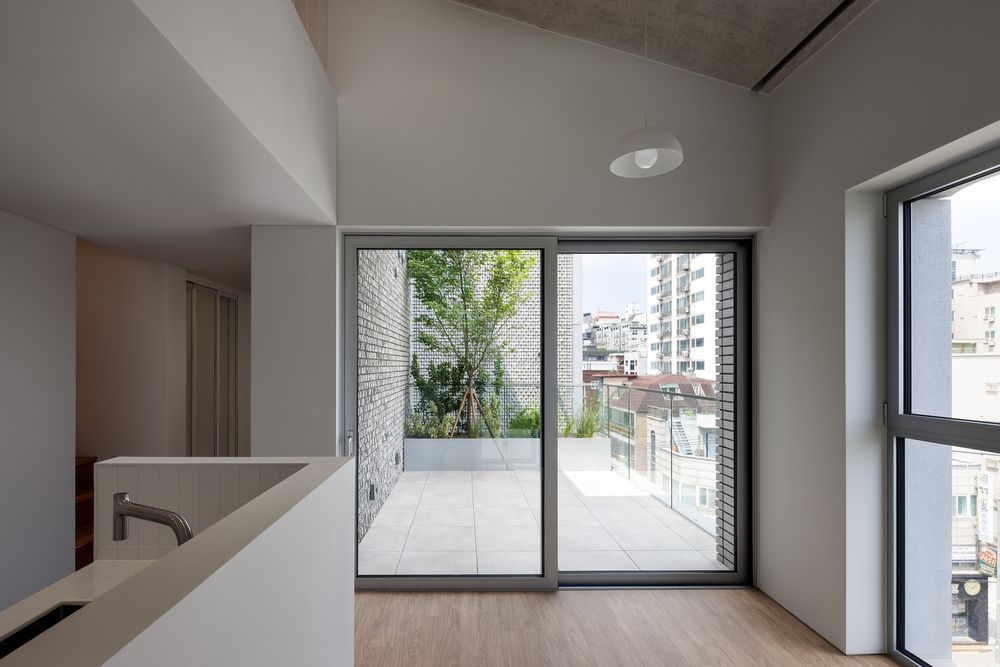
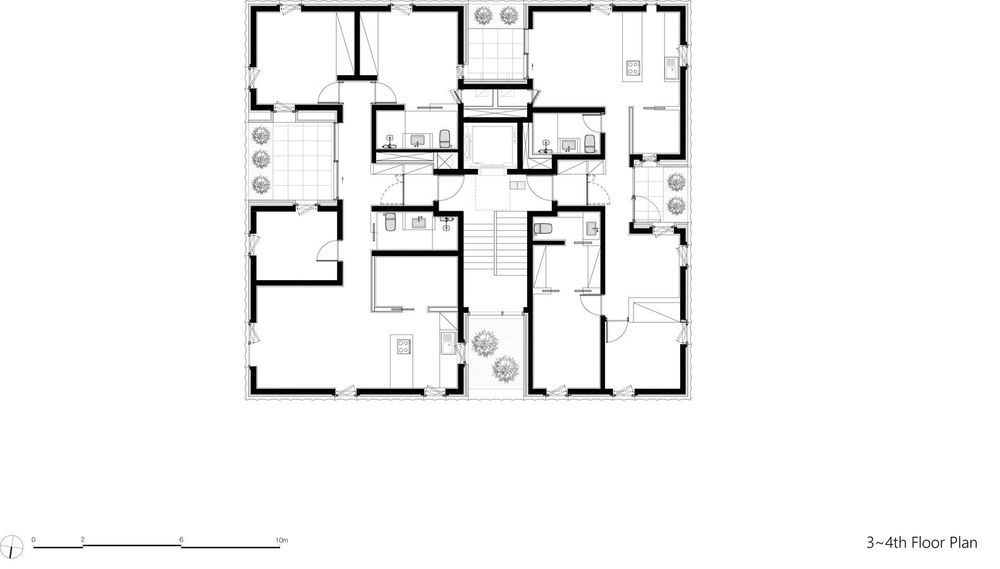
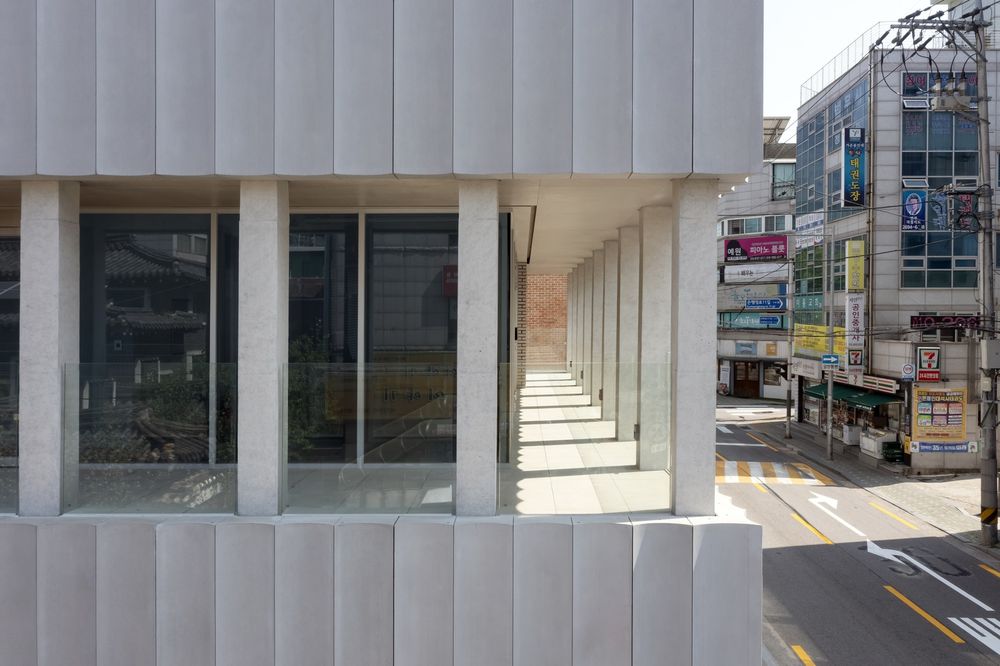
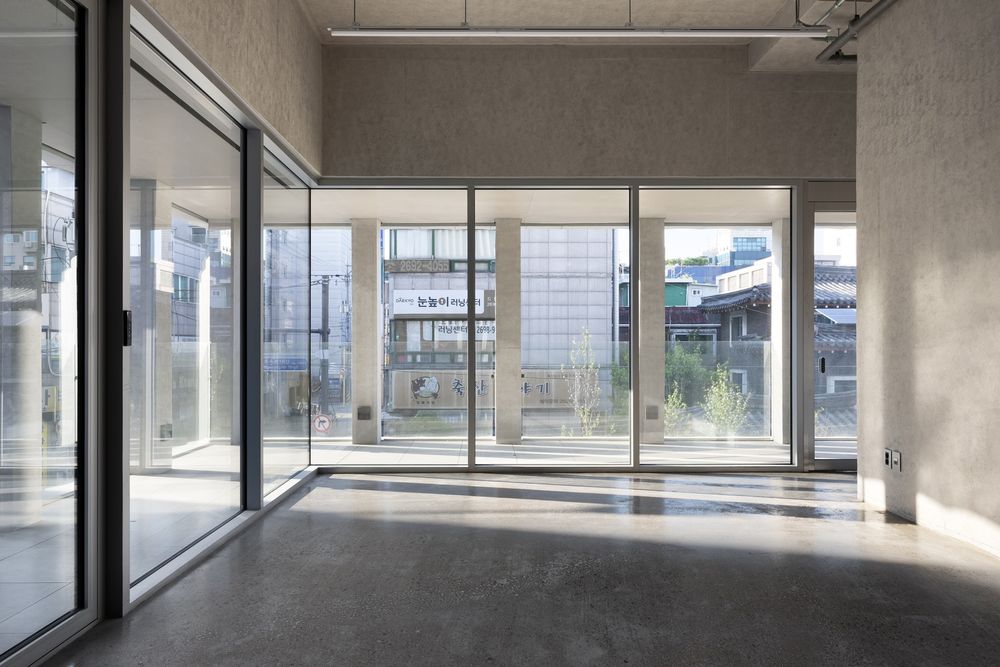
As the residential area is composed of countless small units compared to other urban districts, its scenery seems disordered and chaotic. So, WAVE used simplicity to create “open space” in the complicated urban landscape. For the simplicity of materials, bricks of the same color were used to show the contrast of concretes and gaps. The massiveness of the mass was divided, and the facades were designed with rhythmically repeated curves with concrete properties, considering the urban street experience at the corners.
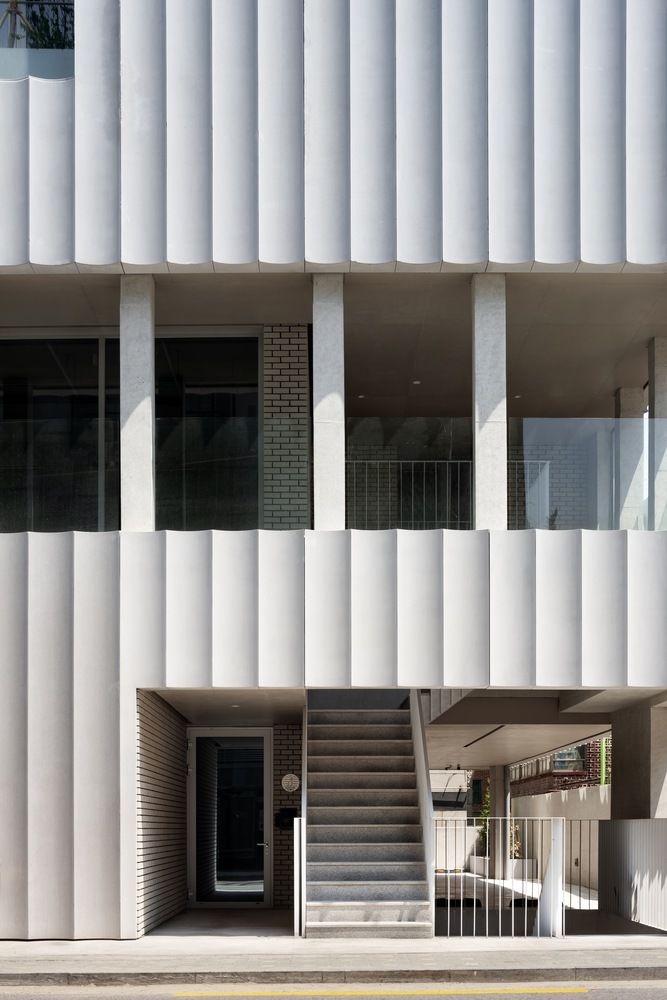
WAVE used the GFRC panel production and construction method for precision and homogeneous properties. The horizontal and vertical gaps were finished with bricks showing unit textures contrasting with smooth GFRC panels. The sunlit vertical gaps were especially applied with the rough texture of broken bricks to add variation to the house landscape. The undulating GFRC panels also add different depths to light and shadow depending on time and angles to provide diverse urban street experiences.

