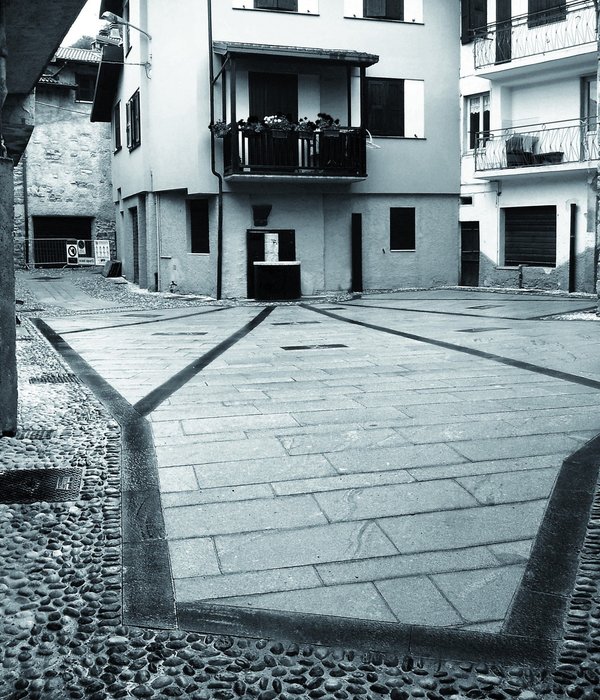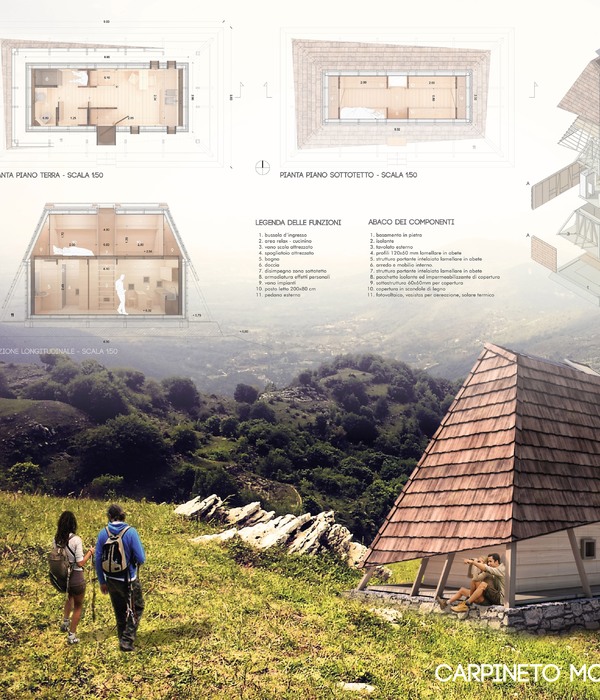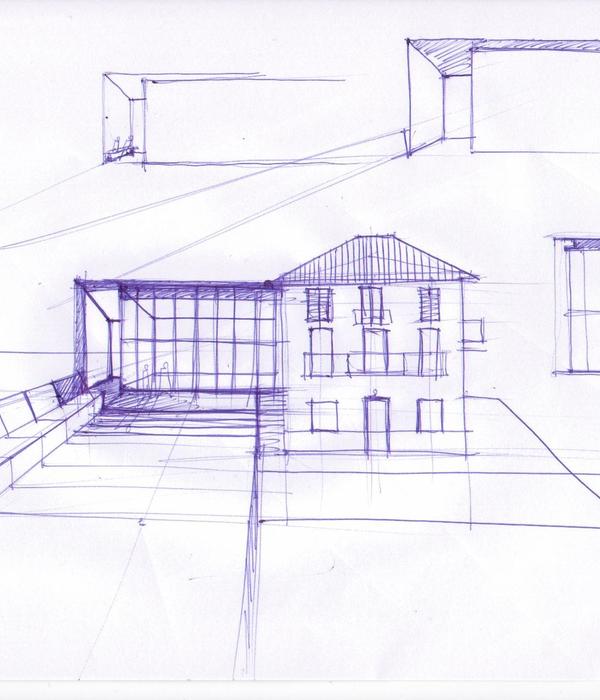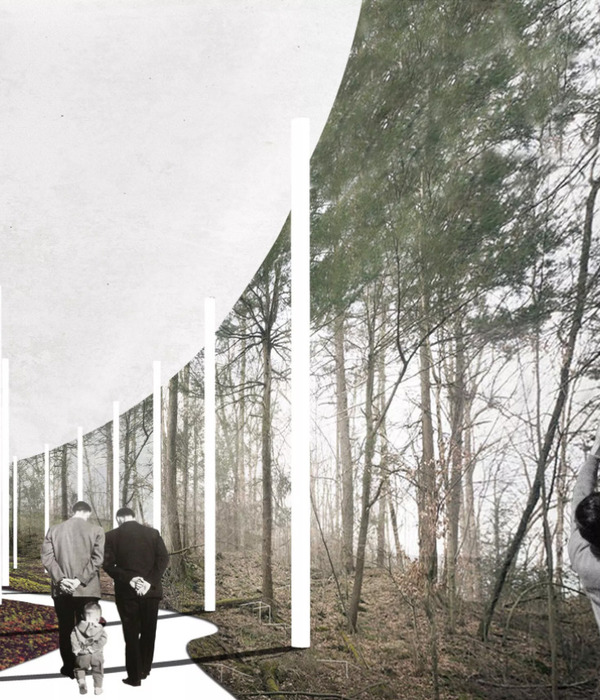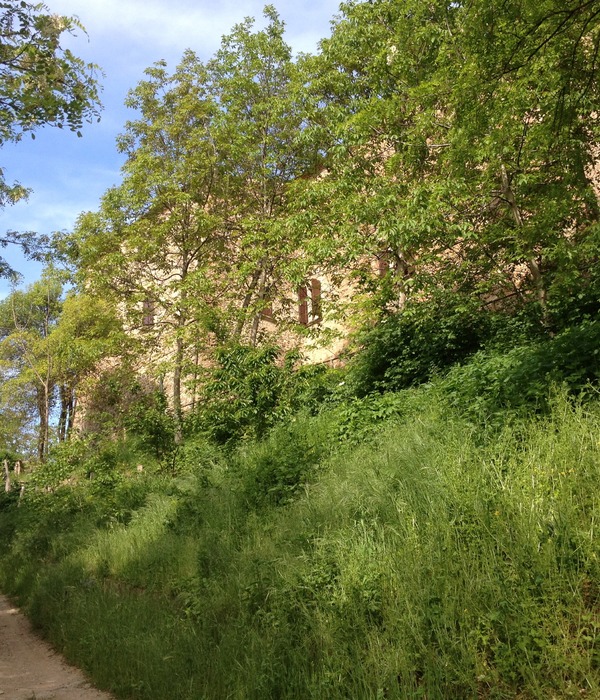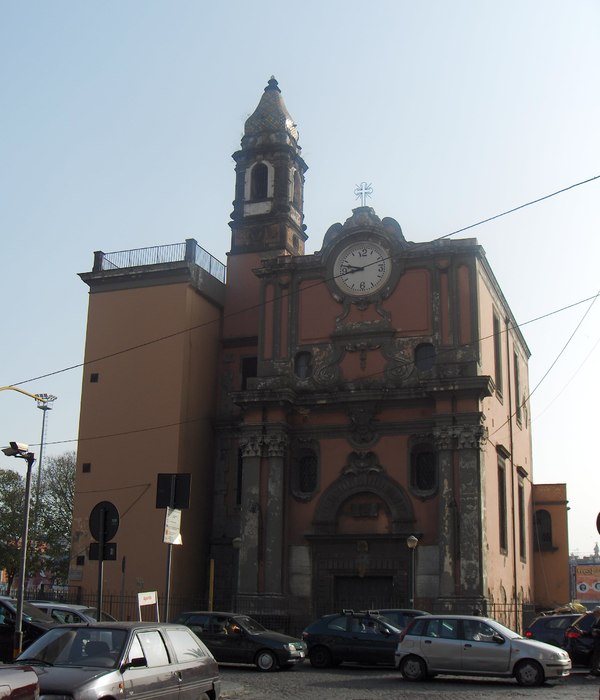- 项目名称:塞尔维亚特斯拉生命科学幼儿园
- 设计方:DVA STUDIO
- 位置:塞尔维亚
- 分类:教育建筑
- 设计负责人:Aleksandru Vuja,Milan Djurić,Milka Gnjato
serbia Tesla life for Science Kindergarten
设计方:DVA STUDIO
位置:塞尔维亚
分类:教育建筑
内容:实景照片
建筑设计负责人:Aleksandru Vuja, Milan Djurić, Milka Gnjato
图片:18张
这是由DVA STUDIO设计的特斯拉生命科学幼儿园。该项目在设计过程中面临着周边繁忙的交通问题。因此,圆形形式是解决建筑环境和繁忙交通的最佳方式。从繁忙的交通廊道看过来,建筑是圆形的,而从入口看过去则是巨大的矩形,圆形体块的局部被切割,形成开放的建筑体。通过引入外部环形坡道,为孩子们提供独特的空间体验。
建筑设计考虑到节能减排,因此整个建筑配备了地热系统,具有供热能力。建筑所有开窗和材料均符合节能建筑的最高标准。建筑朝向东南面,以收集尽可能多的太阳能,而建筑背面的弧形设计及由波纹铁皮组成第二层幕墙也有助节能。
译者: 艾比
From the architect. Specific features of this location originate from the fact that primordial modernist setting of the New Belgrade, extremely modernized throughout the principles of Le Corbusier’s Ville Radieuse was interrupted by so called investor’s (speculators) architecture during the past few decades. One of the outcomes of such conflict is the fact that new-formed, fragmentized sites are in huge disproportion compared to existing structures and primarily, sites marked for the complementary functions such as educational facilities are in large scale undersized. So it is the case with this site for the kindergarten. That fact as well as the nearness of heavy traffic corridor were predominant in the process of designing. Circular form was the most appropriate as a response to the built environment as well as to the very intensive traffic which backside of the building faces.
The element of contrast – duality and synthesis is part of the concept. From the perspective of the busy traffic corridor the building appears as rounded, wrapped and neutral while from the entrance perspective large rectangular parts of the circle’s body were cut off and architecture is structured and open. By introducing the outer circular ramp there was an extra-quality brought back into experience of the space, thus the children are enabled to experience correlation between built and non-built space and to experience space throughout emphasized motion through the building.
The building was designed as a energy efficient one, therefore it is equipped with geothermal pump which provides for the whole building the full range of heating capacity. All openings and materials applied have features complying with highest standards for energy-efficient buildings. The building is oriented toward south-east in order to collect as much as possible sun energy and its curved back shape as well as its second facade made of corrugated tin lessen the flaws.Gross area is 1,890 square meters on a plot of 3,600 square meters. There are 14 units for children, each one 55m2 in surface, a common central area, two-storey high, which occupies 150m2 in surface and subsidiary functions such as kitchen, offices for teachers and nurses, toilets, showers and wardroom for employees that occupie 200m2.
The main entrance is placed tangentially to the central hall area. The common hall area serves as multifunctional space and it is planed as junction space of the playrooms on the one side and offices and kitchen on the other side. At first floor, playrooms placed on the left and right side are connected by small curved bridge which is, at the same time, designed to articulate interior organization of the hall.Neutral structure of the interior is designed as a simple background for the future setting with intention to let the children to “conquer” the environment by their own intervention.
塞尔维亚特斯拉生命科学幼儿园外部实景图
塞尔维亚特斯拉生命科学幼儿园外部局部实景图
塞尔维亚特斯拉生命科学幼儿园外部细节实景图
塞尔维亚特斯拉生命科学幼儿园外部夜景实景图
塞尔维亚特斯拉生命科学幼儿园内部过道实景图
塞尔维亚特斯拉生命科学幼儿园内部实景图
塞尔维亚特斯拉生命科学幼儿园内部楼梯实景图
塞尔维亚特斯拉生命科学幼儿园平面图
塞尔维亚特斯拉生命科学幼儿园剖面图
{{item.text_origin}}


