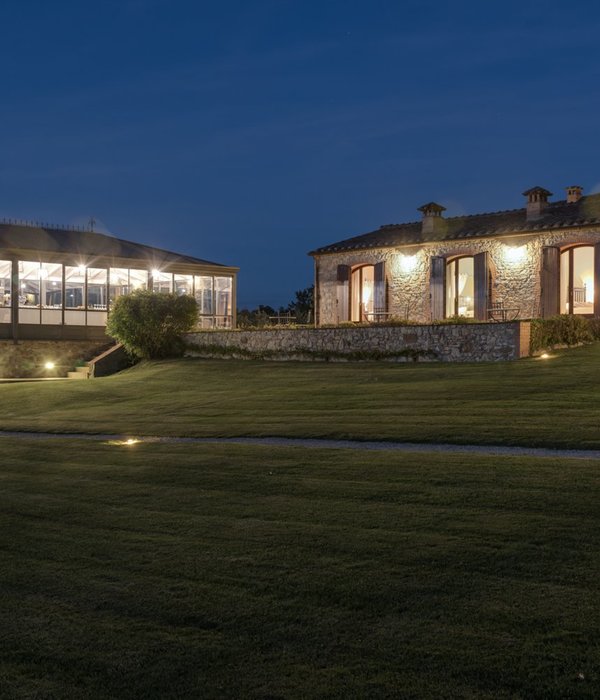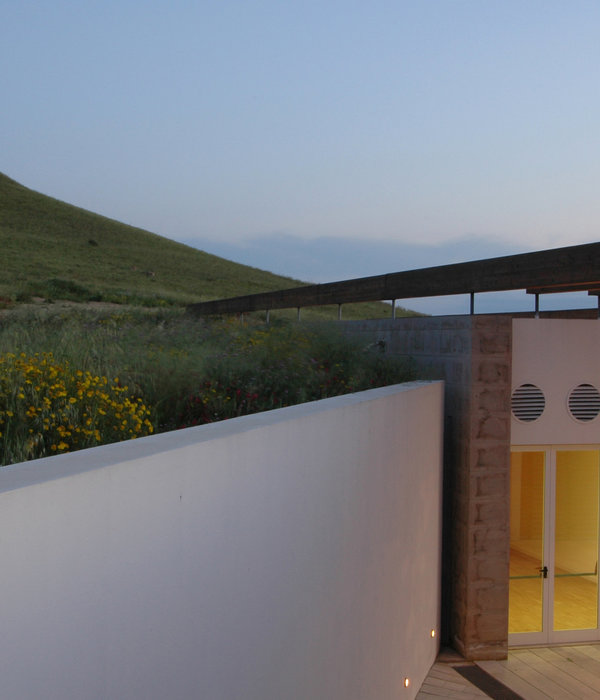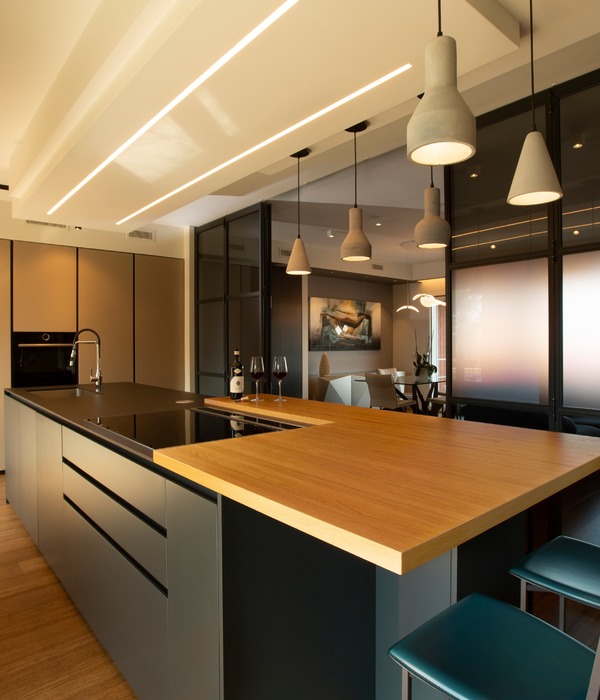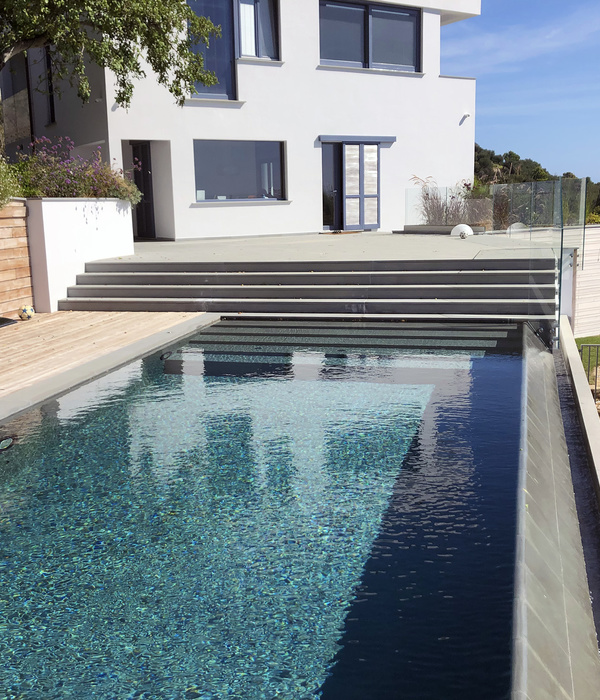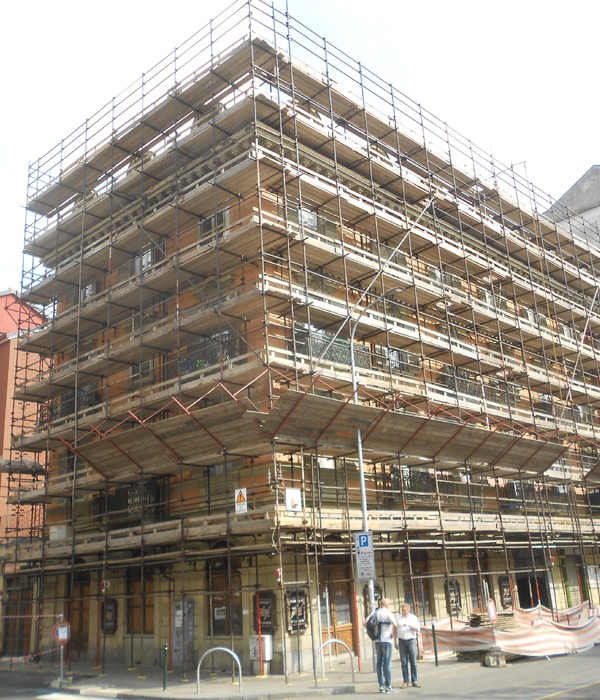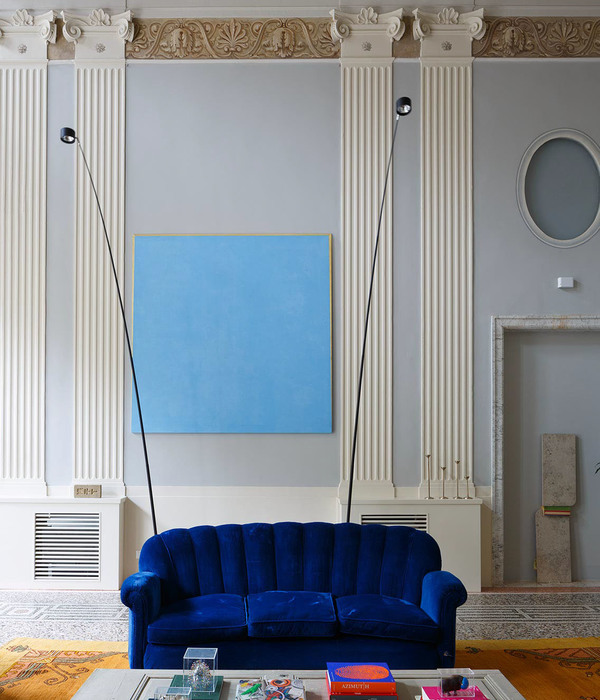Following the partial demolition of a social housing units, this project expresses a link between the historical district and the vale of “Dervallières” while re-introducing an appropriation of the nearby green spaces.
The volumetric aspect consists of a new building attached to a larger old building complex. The project thus sets up in the axis of the composition of the original plan, in order not to obstruct the East-West perspectives of the neighbourhood, and make the project fit in the important site topography. Stretching eastward, the project conveys the will to anchor the building over the vale and the Renoir street, major axis of the revival of the eastern part of the district.
The project results from the combination of three entities. The perception of the five-storey apartment block facing Callot street is radically scrambled by its shortening, and the visual separation of its lower floors. These levels now establish a base fitting into the landform, an intermediate building with lively terraces facing the pedestrian path. The new eastern construction extends the composition with a simple volume, a five-storey apartment block standing on a base.
The design of a light metallic framework, inspired by the composition grid of the old building and the close ones, enables a consistency of the whole building complex. Stretching the silhouette of the new building to the lower floors of the old building, this structure accommodates new functions.
The combination of steel and wood for the new building and the refurbishment of the old lower floors conjures up a shared imaginary realm of gardens and parks, in close relation with the near green spaces.
The unvarying and monochrome coating of the Callot building makes it easily understandable, while giving it back the elegance of a simple horizontal building.
{{item.text_origin}}

