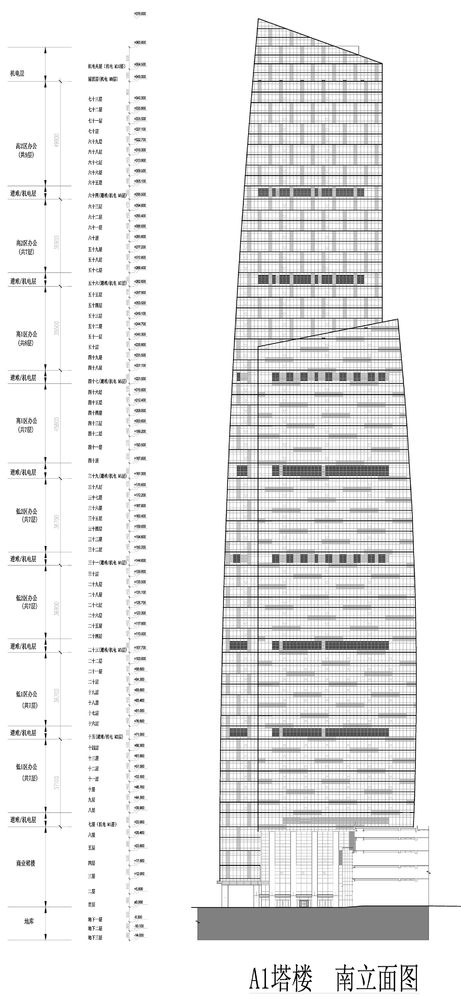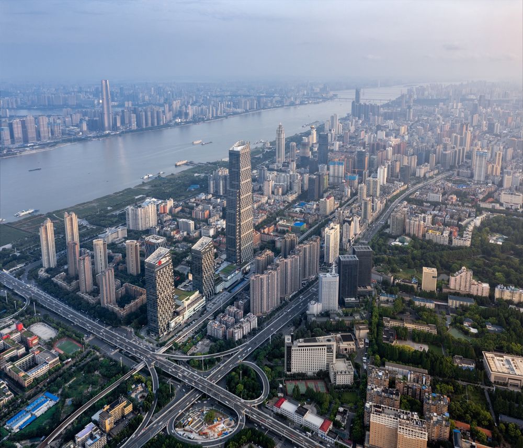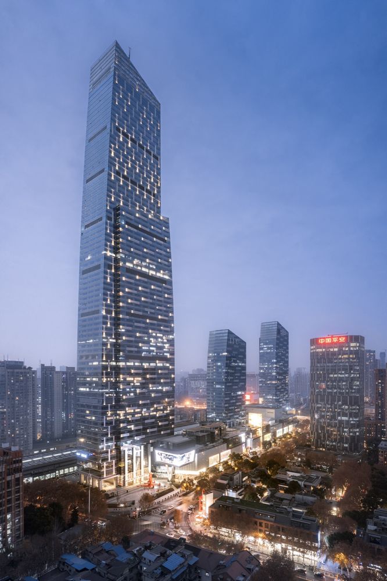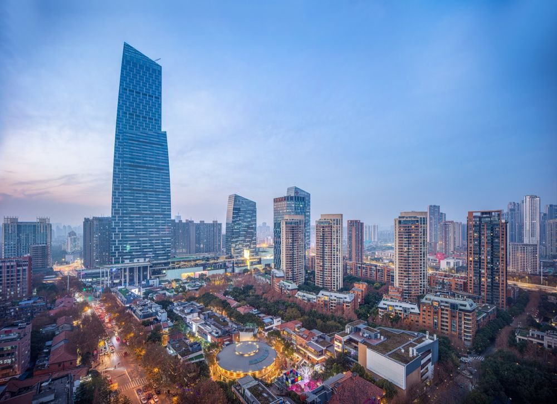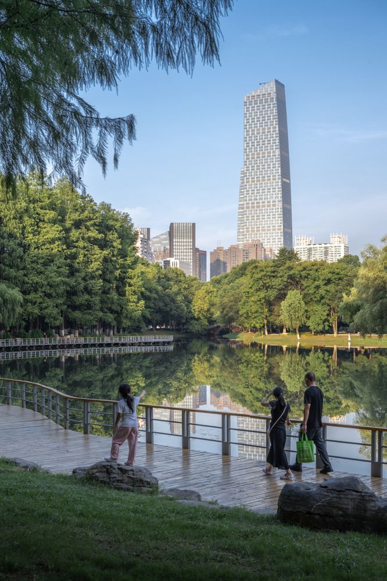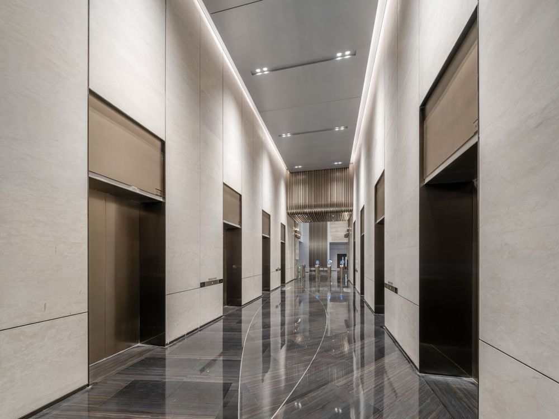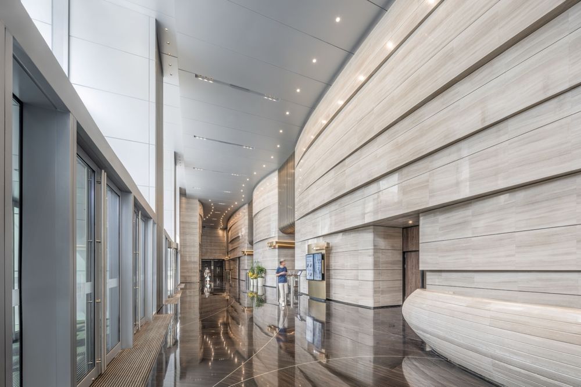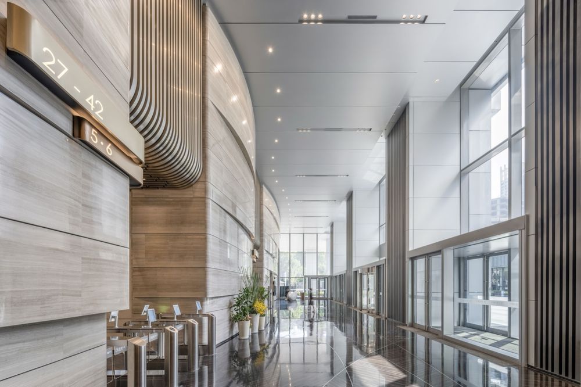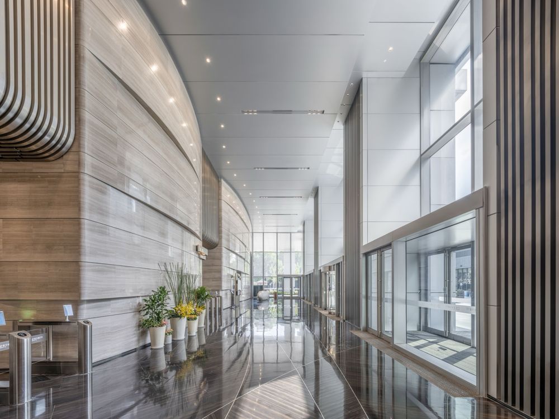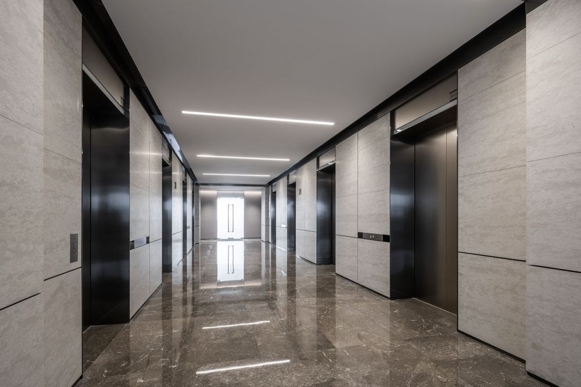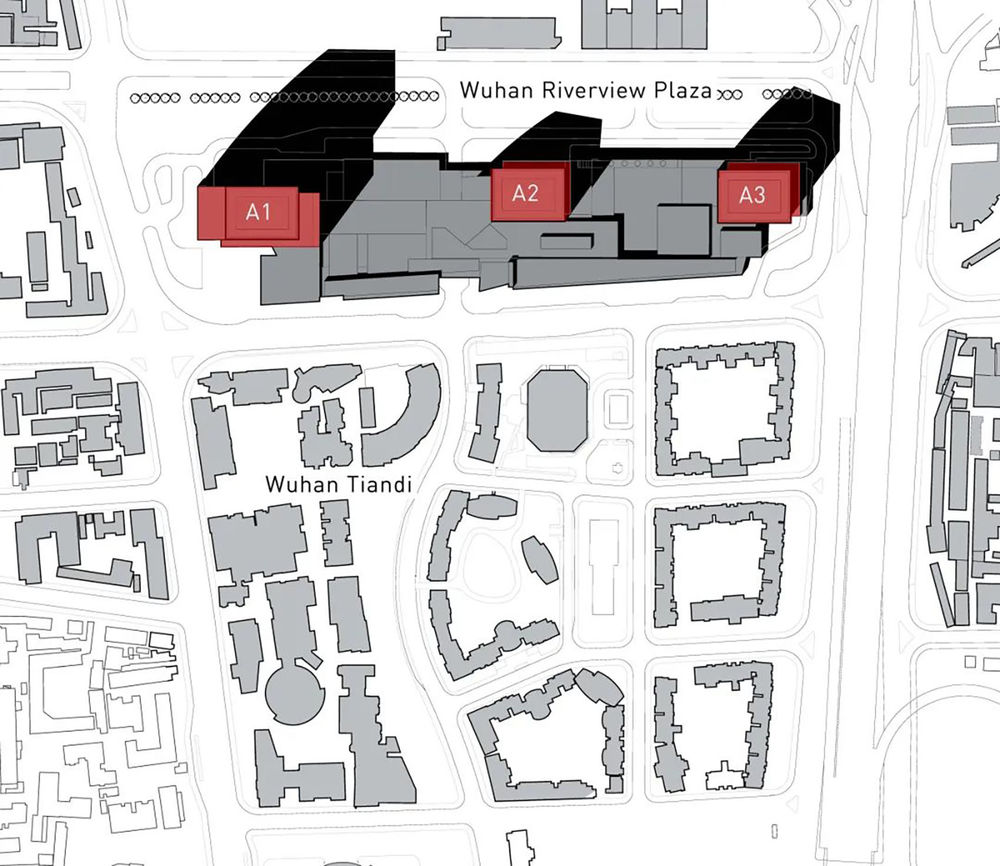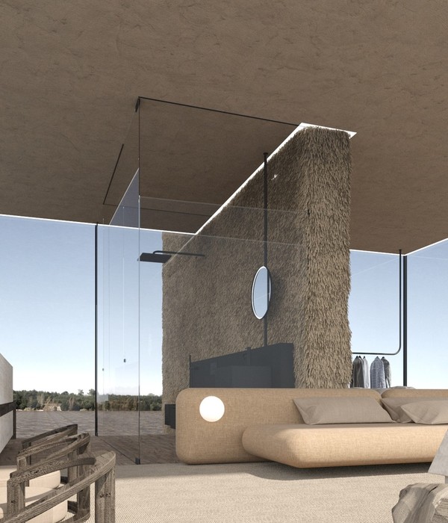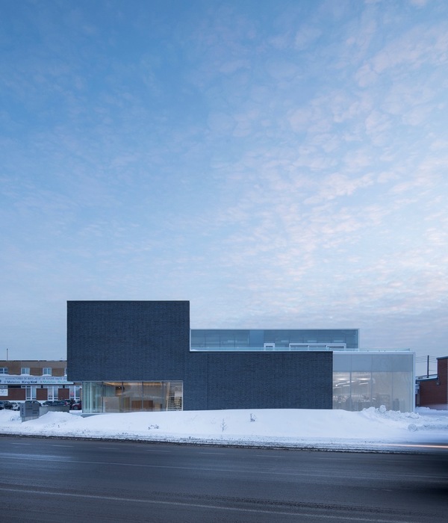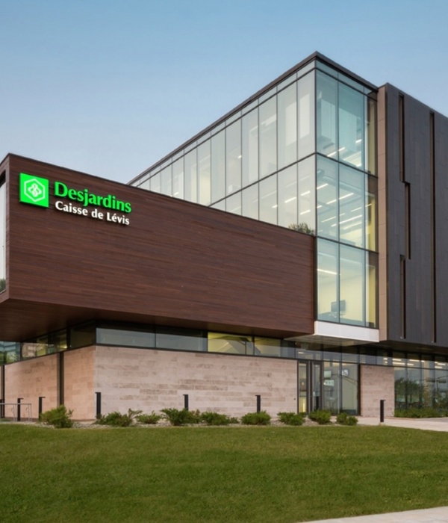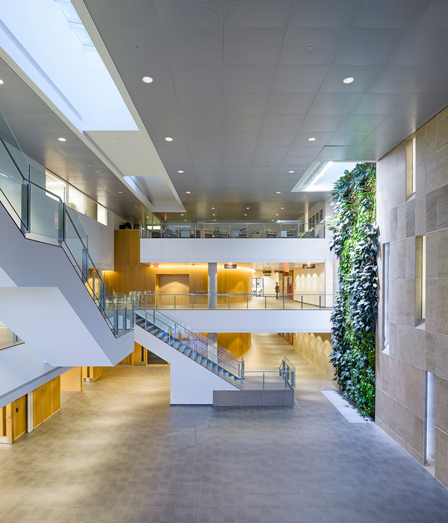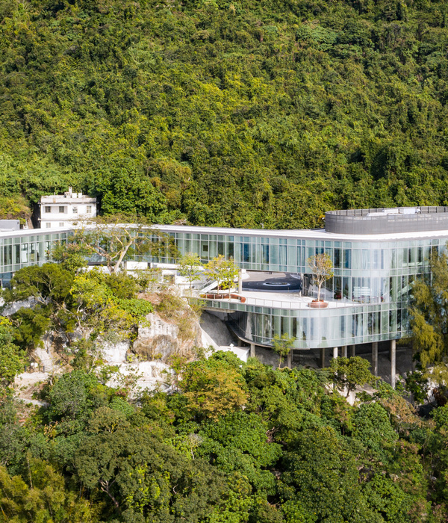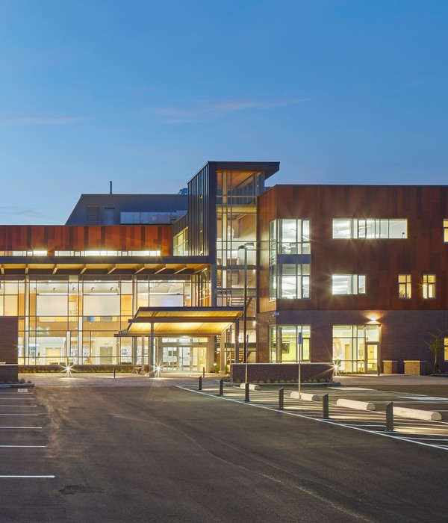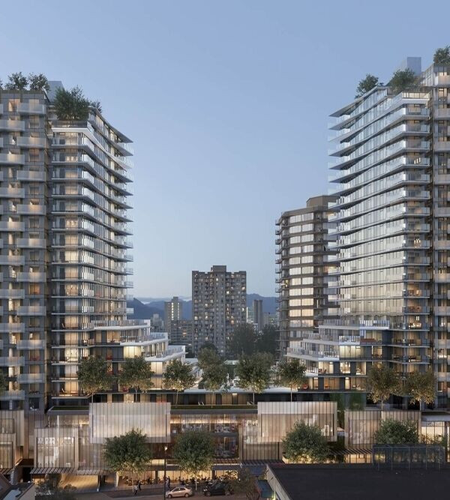武汉企业天地1号|佩里·克拉克·佩里建筑师事务所
武汉市位于长江和汉水的交汇处,拥有河流纵横、湖泊众多的独特地理风貌,被誉为“九省通衢”之地。
▼项目视频,video © CreatAR
Located at the confluence of the Yangtze River and Han River, Wuhan boasts a unique geographical landscape with numerous rivers and lakes, and is renowned as a “Gateway to Nine Provinces”.
▼项目概览,Overall view © CreatAR
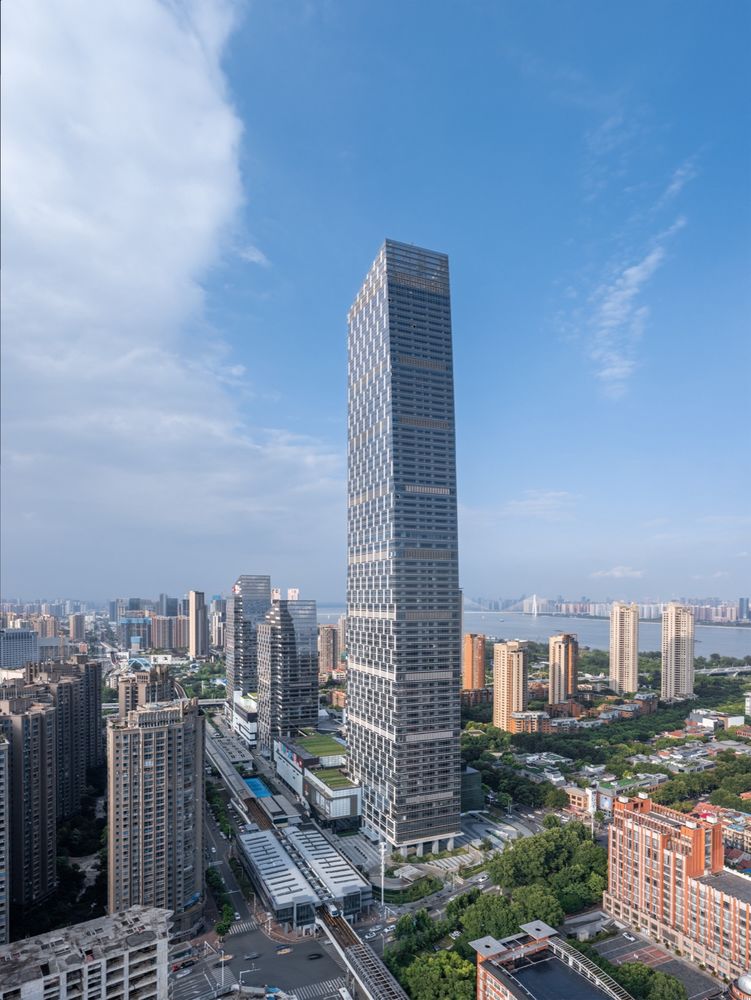
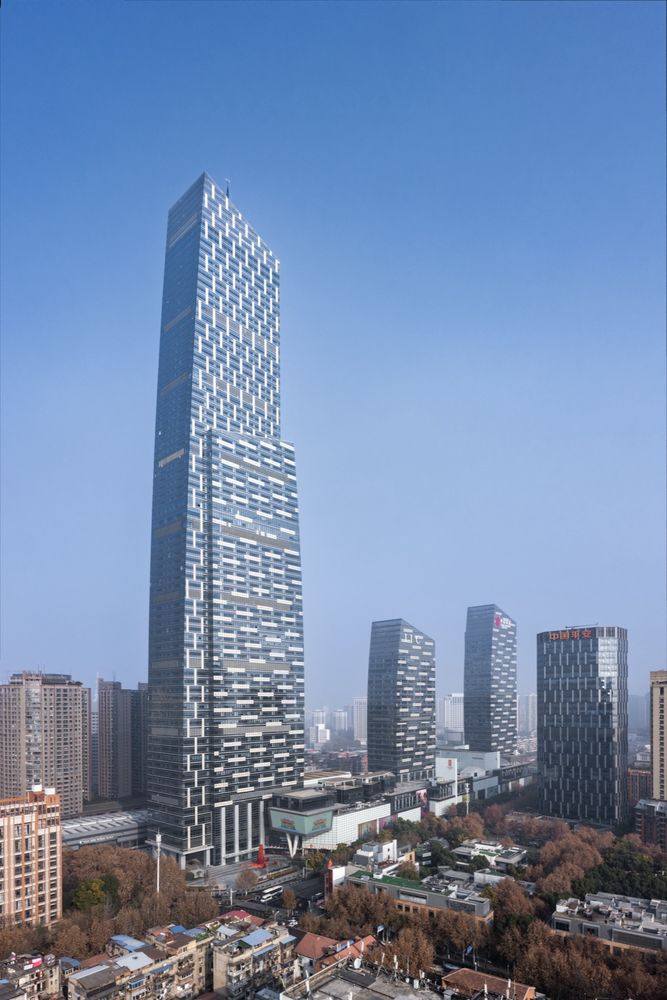
自2009年起,PC&P为武汉天地商务集群A1/2/3开展了总体规划和设计工作。其中包括壹方南馆商业立面的概念方案以及3幢塔楼的建筑设计:主塔楼——企业天地1号(A1),高376m,建成于2022年;环球智慧中心(A2),高156m,建成于2015年;中信泰富大厦(A3),高186m,建成于2016年。
▼手绘,hand drawing © Pelli Clarke & Partners
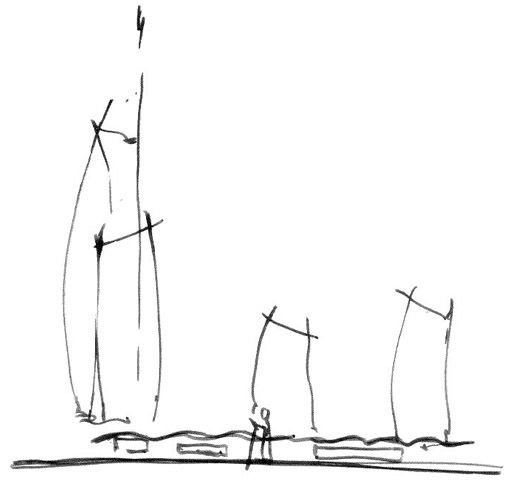
Since 2009, PC&P has been involved in the master planning and design of the Wuhan Tiandi Business Center, which includes three urban blocks of a commercial center for the Wuhan Tiandi Horizon South Hall and the architectural design of three towers: the main tower – 1 Corporate Avenue (A1), 376 meters tall, completed in 2022; the International Intelligence Center (A2), 156 meters tall, completed in 2015; and the CITIC Pacific Building (A3), 186 meters tall, completed in 2016.
▼鸟瞰周边环境,Bird’s eye view © CreatAR

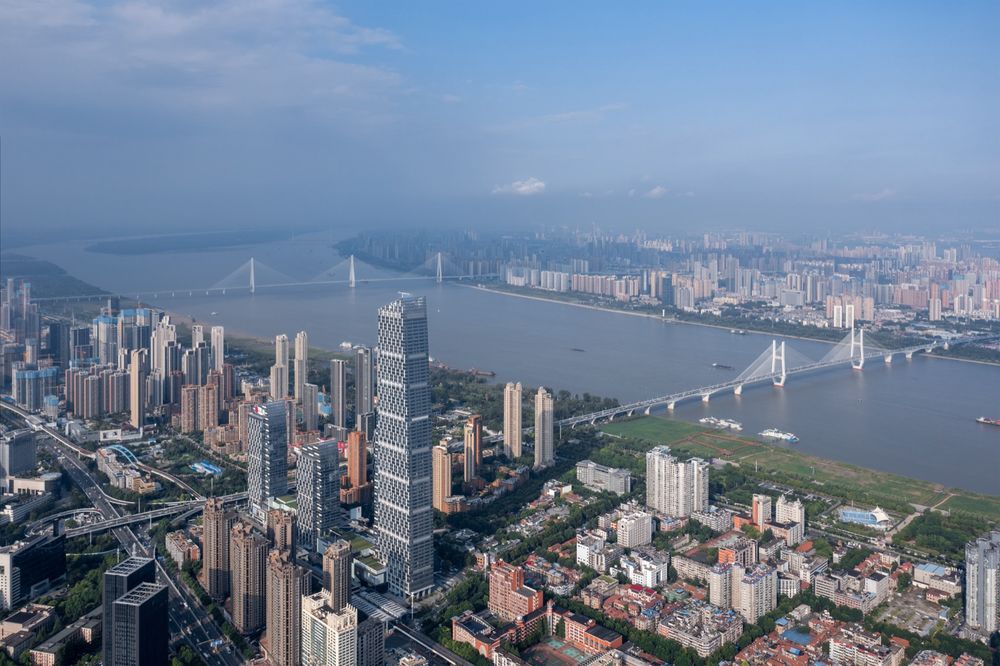
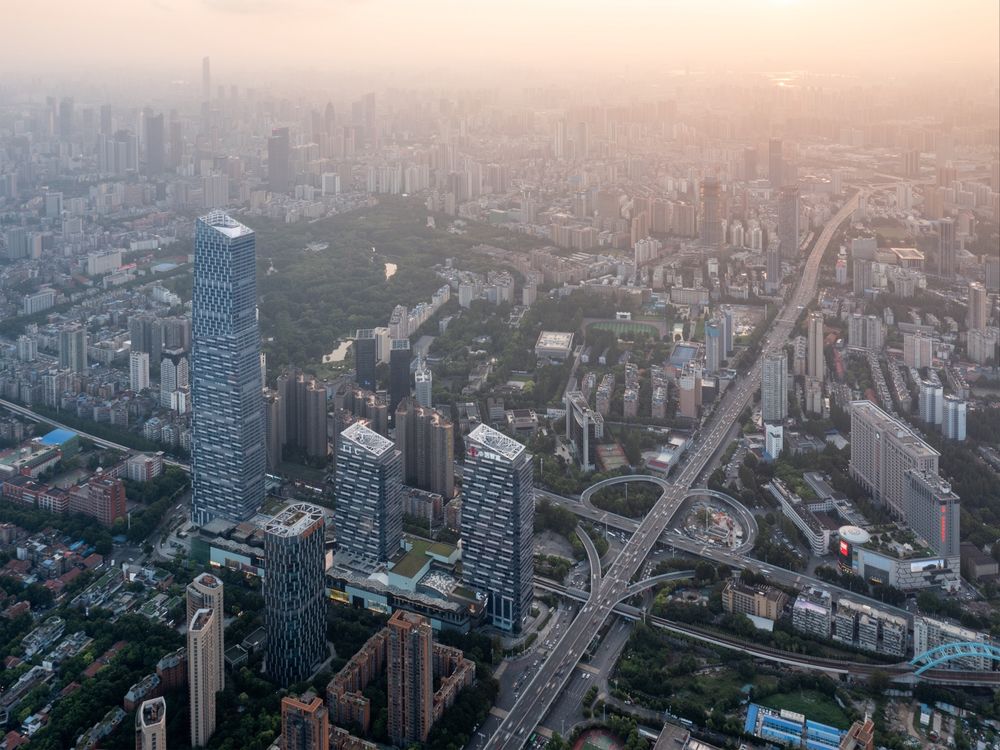
武汉天地商务集群是武汉天地的延伸,项目以较高的建筑密度与武汉天地相呼应,旨在重塑全新的城市界面和社区中心,打造令人向往的商务和旅游目的地。主塔外的3座塔楼气宇轩昂,其形态灵感来自于长江之上百舸争流的船舶造型,张弛之中展现着武汉乐观、自信的城市精神。
▼形态灵感来源,inspiration © Pelli Clarke & Partners
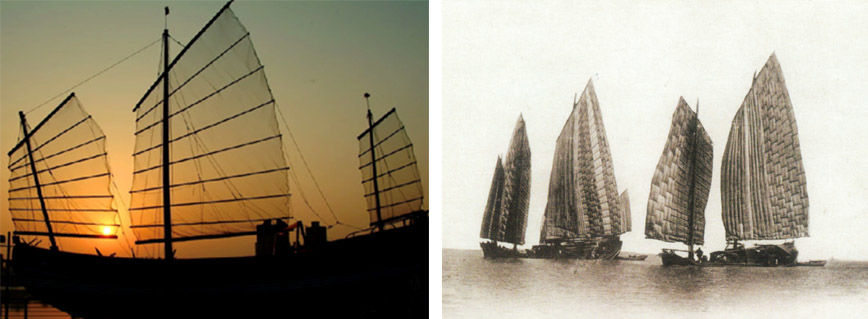
The Wuhan Tiandi Business Center is an extension of Wuhan Tiandi. With a higher building density, it aims to reshape the city’s urban interface and community center, creating a desirable destination for business and tourism. The three towers are monumental in appearance and inspired by the shape of historic sampan ships sailing on the Yangtze River, embodying the optimistic and confident spirit of Wuhan as the political, economic, financial, cultural, education and transportation center of Central China.
▼附近公园视角,View from the nearby park © CreatAR
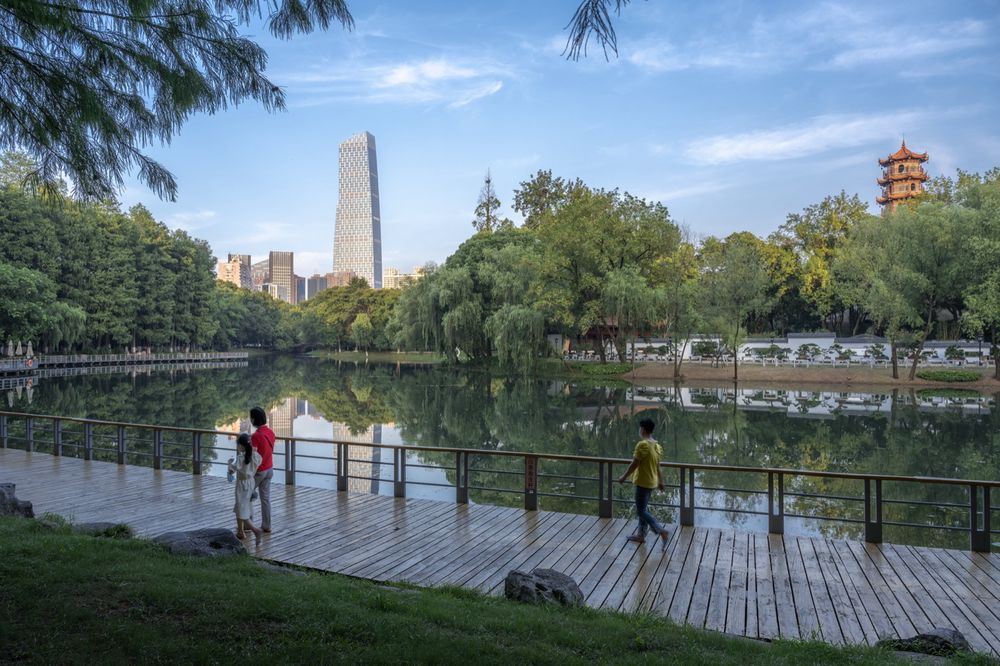
▼气宇轩昂的塔楼,The imposing tower © CreatAR
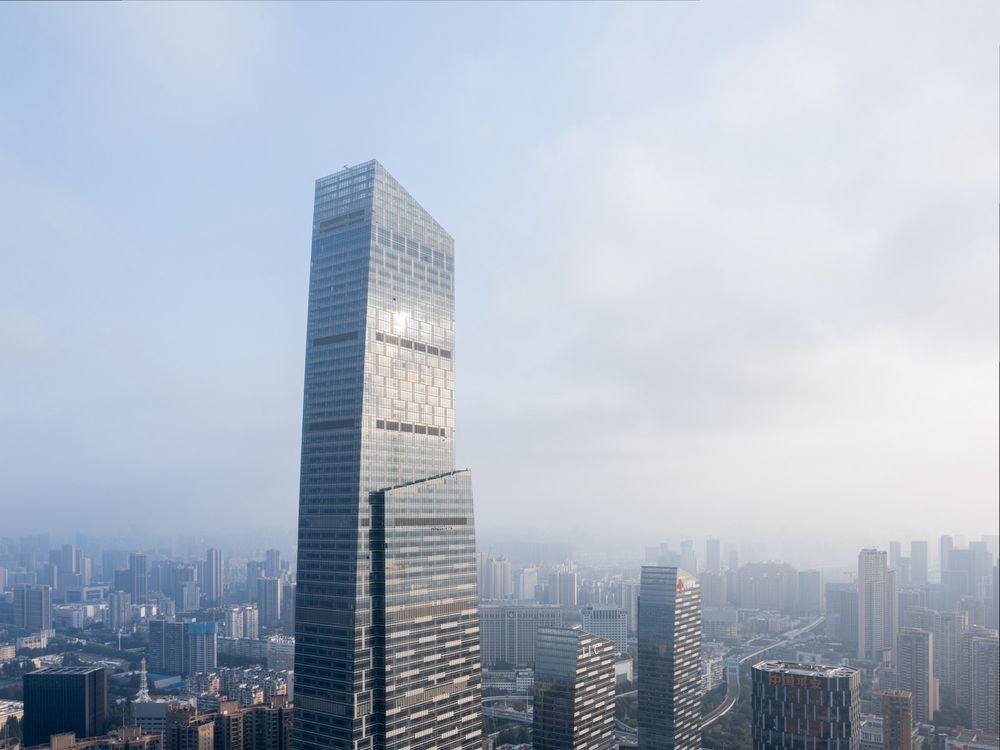
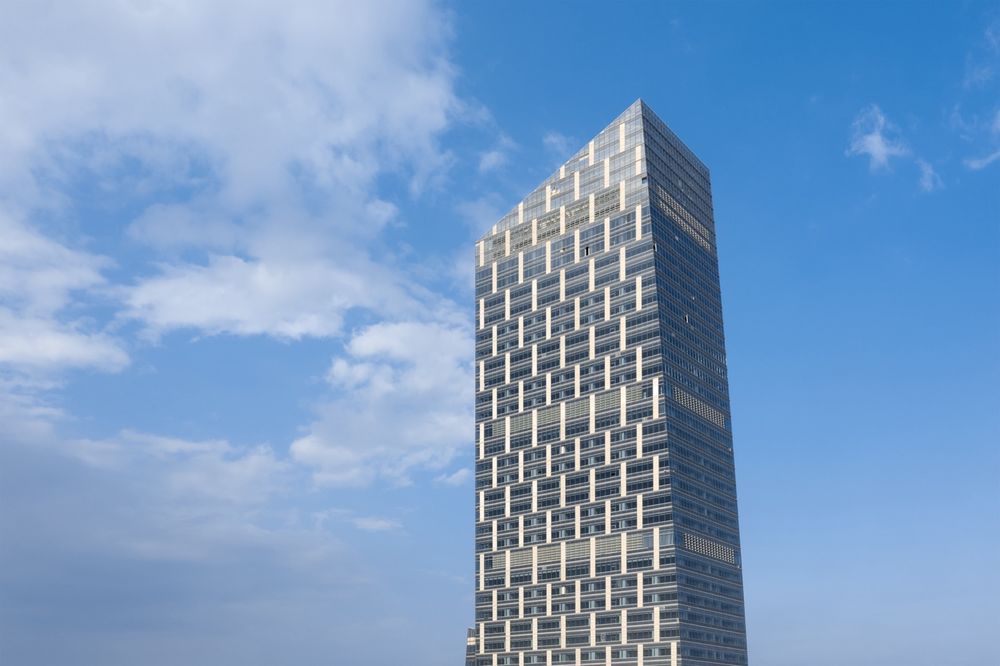
其中,主塔楼武汉企业天地1号作为迄今为止湖北省内最高的全办公塔楼,和周围林立的办公楼一同勾画出新的城市天际线。塔楼外墙灵感取自中国传统建筑中的装饰花漏窗图案和西方蒙德里安构图等元素,形成了兼具特色和高品质性能的建筑立面表皮。
▼外墙灵感来源,inspiration © Pelli Clarke & Partners
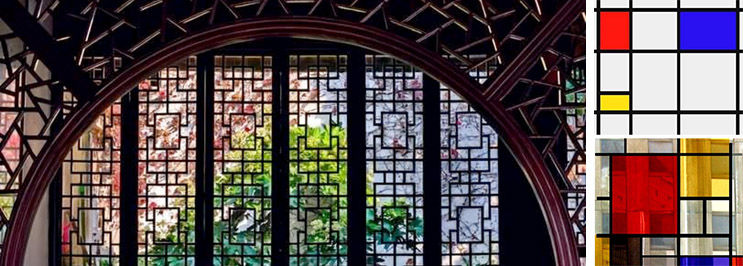
As the tallest office tower in Hubei Province to date, Wuhan 1 Corporate Avenue, the main tower, together with the surrounding office buildings, outlines a new urban skyline. The tower’s exterior wall draws inspiration from traditional Chinese architectural elements such as ornate window patterns and Western Mondrian compositions, resulting in a distinctive and high-quality architectural facade.
▼街道侧视角,Street view © CreatAR
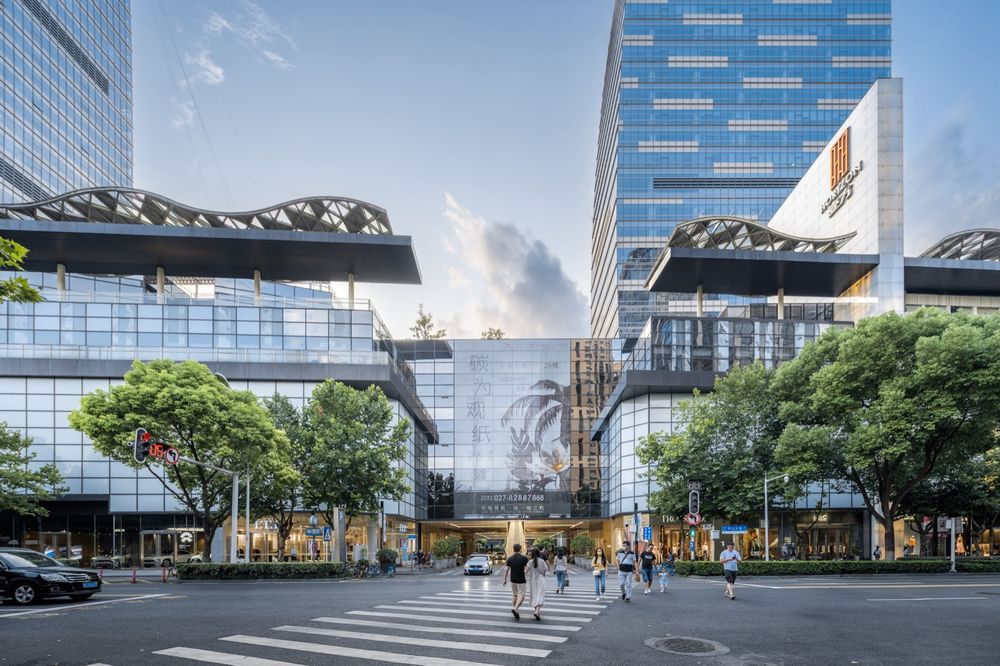
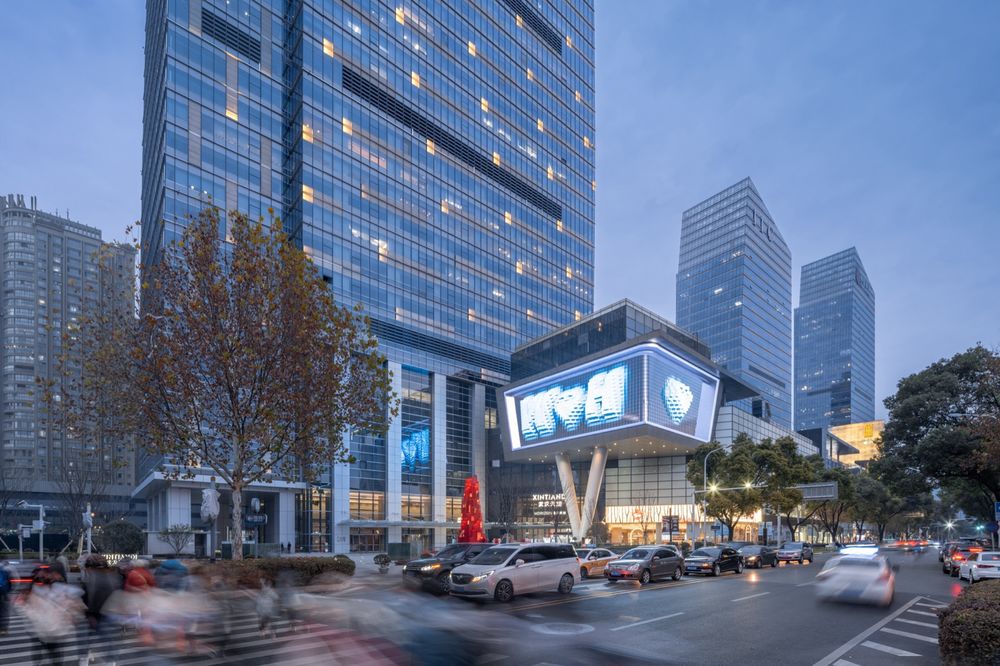
塔楼外墙采用了铝和玻璃等现代材料和历经千古锤炼的天然材料,包括潜藏地底数百年的石材,赋予建筑悠久的历史与无限的未来。
The tower’s exterior wall combines modern materials such as aluminum and glass with naturally aged materials including stone hidden underground for hundreds of years, giving the building a sense of lingering history and infinite future.
▼立面细部,Facade details © CreatAR
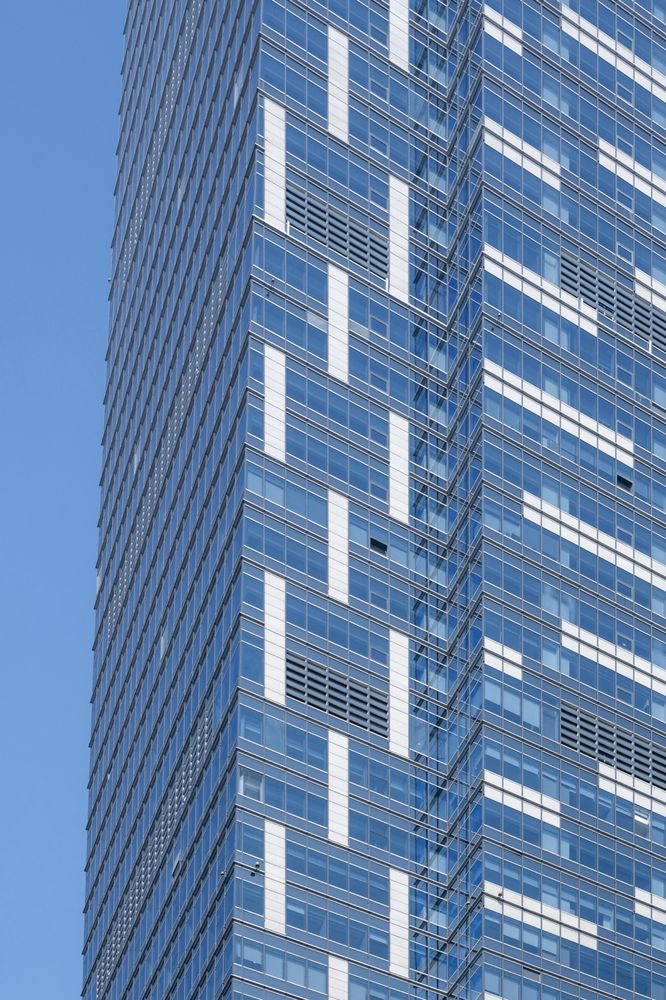
武汉天地商务集群的建筑群植根于武汉市独有的地理与人文环境,裙楼的尺度契合了武汉的城市氛围,利用一系列独立的体块刻画出裙楼立面的性格,将互相交织的城市广场与步行街及葱郁的树木绿植交错设置,共同打造出近人尺度的城市和建筑空间。
The architectural complex of the Wuhan Tiandi Business Center rooted in the unique geographical and cultural environment that is Wuhan. The scale of the podium harmonizes with the urban atmosphere of Wuhan, with a series of independent blocks to depict the character of the podium facade, interweaving urban squares with pedestrian streets and lush greenery to create an urban and architectural space with a human-centric design.
▼俯瞰裙楼,Overlooking the podium © CreatAR
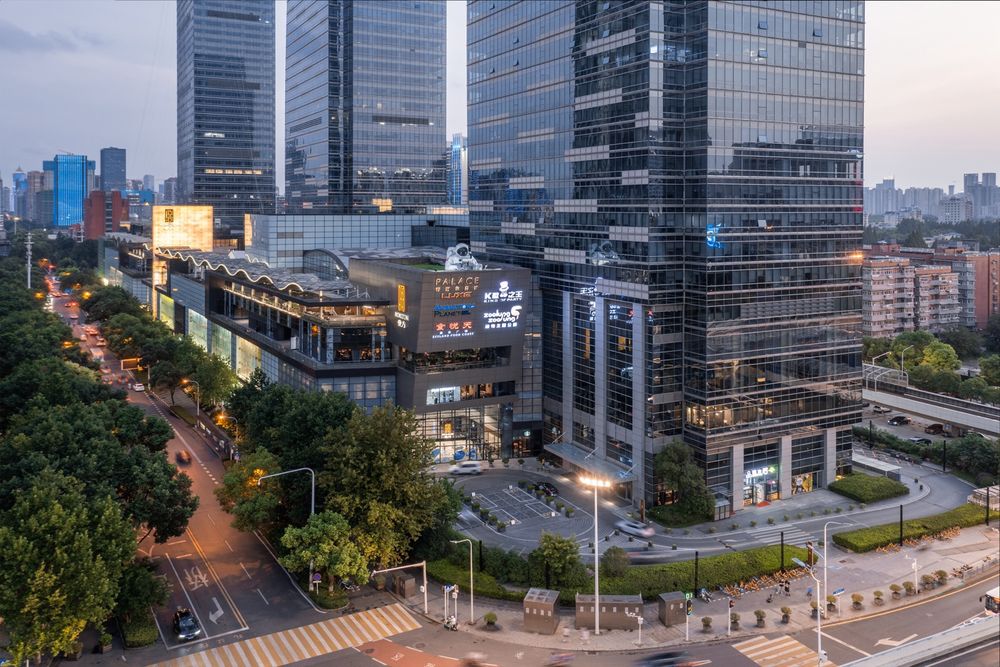
▼露天广场,The open-air plaza © CreatAR
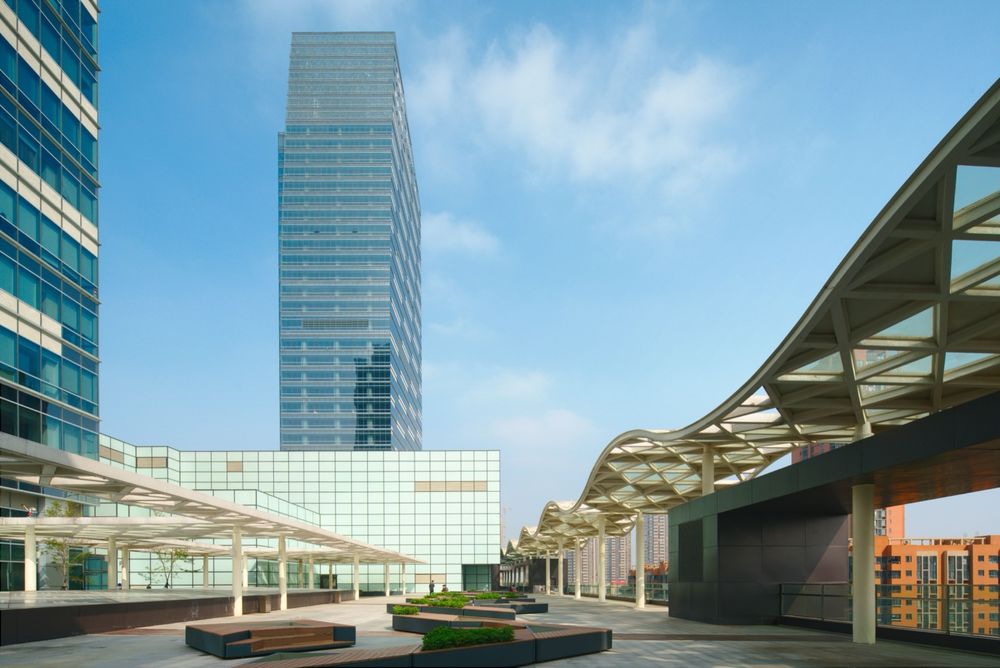
▼露天广场中的绿植棚架元素,The greenery trellis © CreatAR
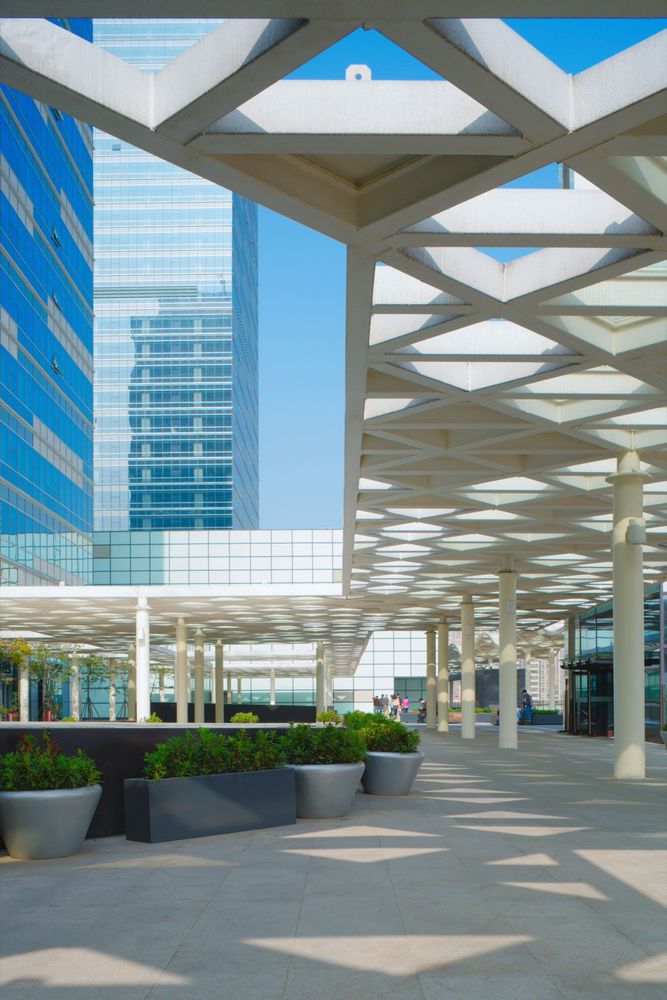
位于地面层的露天广场是城市中心的公众聚集地,也是城市举办节庆活动的不二之选。项目中融入了花草树木和绿植棚架的元素,使整个裙楼屋顶成为一座位于空中的室外花园,并拥有咖啡厅、餐馆、花园景观和儿童乐园等功能空间。
The open-air plaza on the ground floor is a public gathering place in the city center and an ideal venue for festivals and events. Flowers, plants, and a greenery trellis are incorporated to turn the podium roof into a outdoor garden in the sky, with functional spaces such as cafes, restaurants, garden landscapes, and children’s playgrounds.
▼室内中庭空间,Atrium © CreatAR
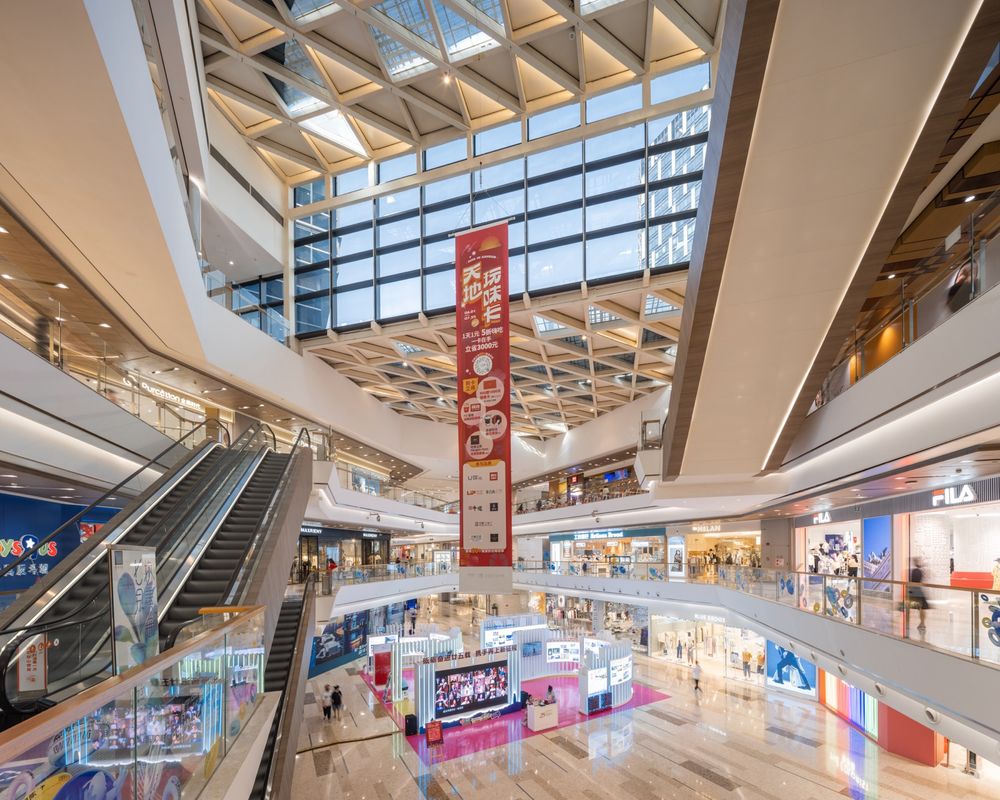
▼办公空间,Office zone © CreatAR

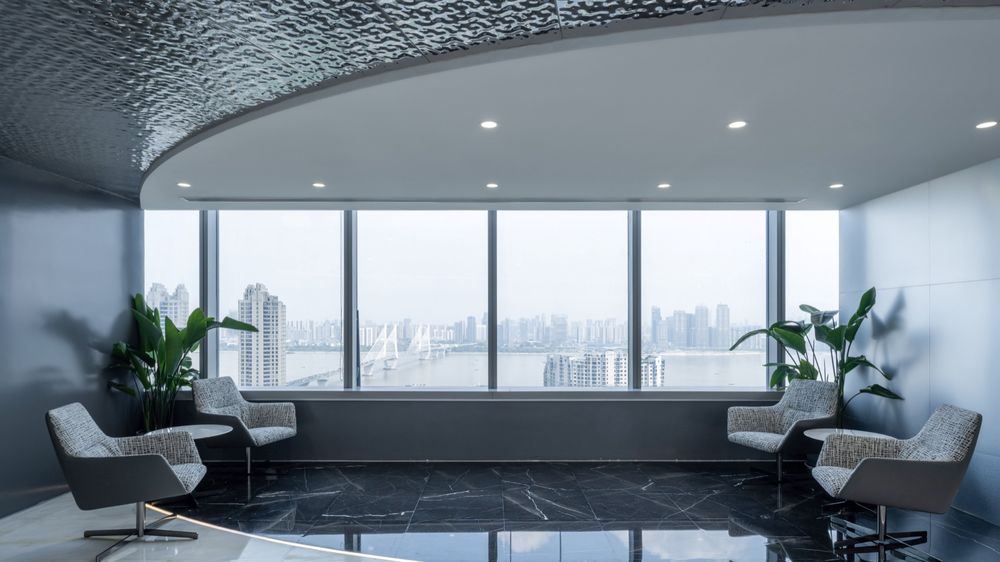
高效的平面布局和优化的对外视野打造出符合超甲级写字楼标准的超高层办公楼。在开业后短短一年多里,企业天地1号的签约面积已超过45,000平方米,成为总部企业经济的集聚区。在可持续发展方面,项目已获得WELL健康建筑认证并率先引入“绿电”计划。
Efficient floor plans and optimized views create a super-high-rise office building that meets Class A+ office building standards. Just over a year since its opening, the Wuhan 1 Corporate Avenue has already had a signing area of over 45,000 m2, and has become a hub for various headquarters and enterprises. In terms of sustainable development, the project has passed WELL Building Certification and has been at the forefront of introducing the “Green Power” program.
▼首层平面图,ground floor masterplan © Pelli Clarke & Partners
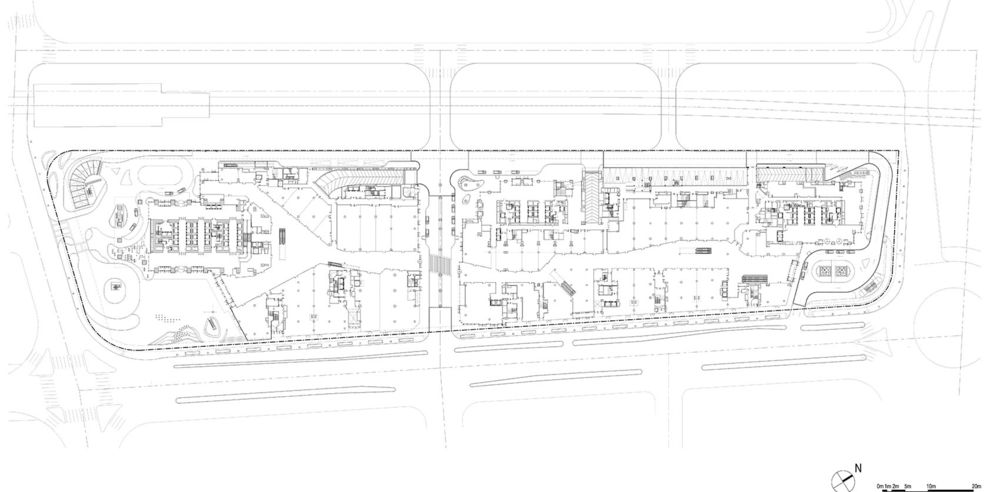
▼上层平面图,upper floor masterplan © Pelli Clarke & Partners
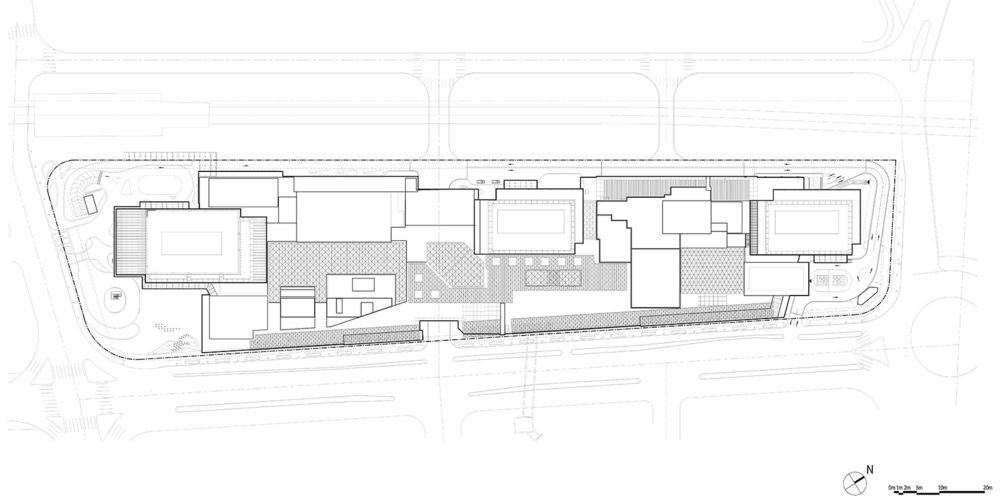
▼A1塔楼一层平面图,A1 tower lobby 1F plan © Pelli Clarke & Partners
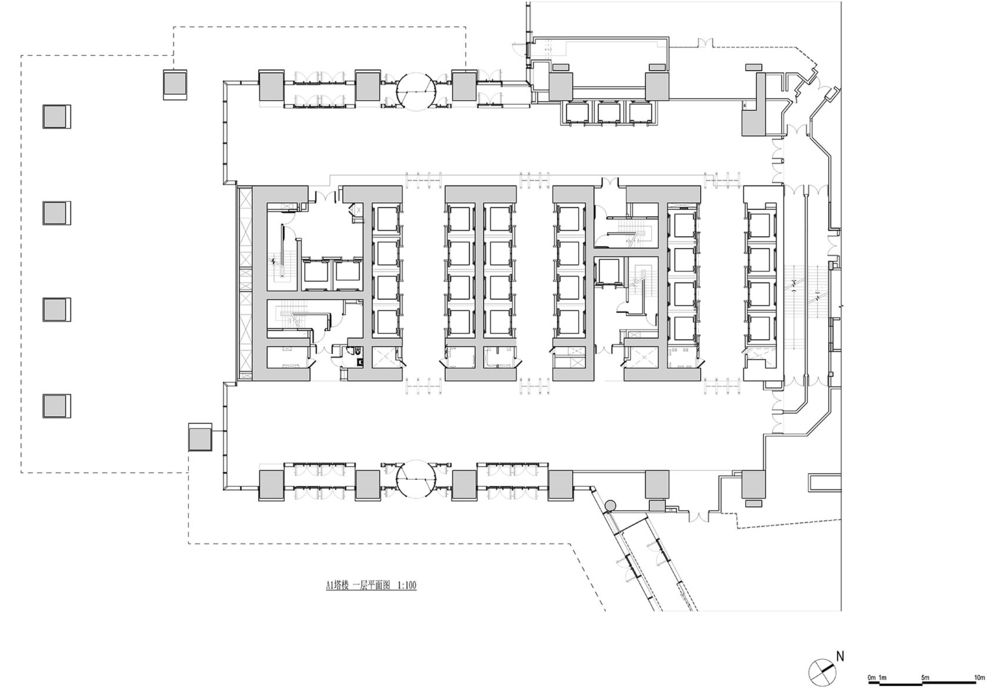
▼A1塔楼二层平面图,A1 tower lobby mezz 2F plan © Pelli Clarke & Partners
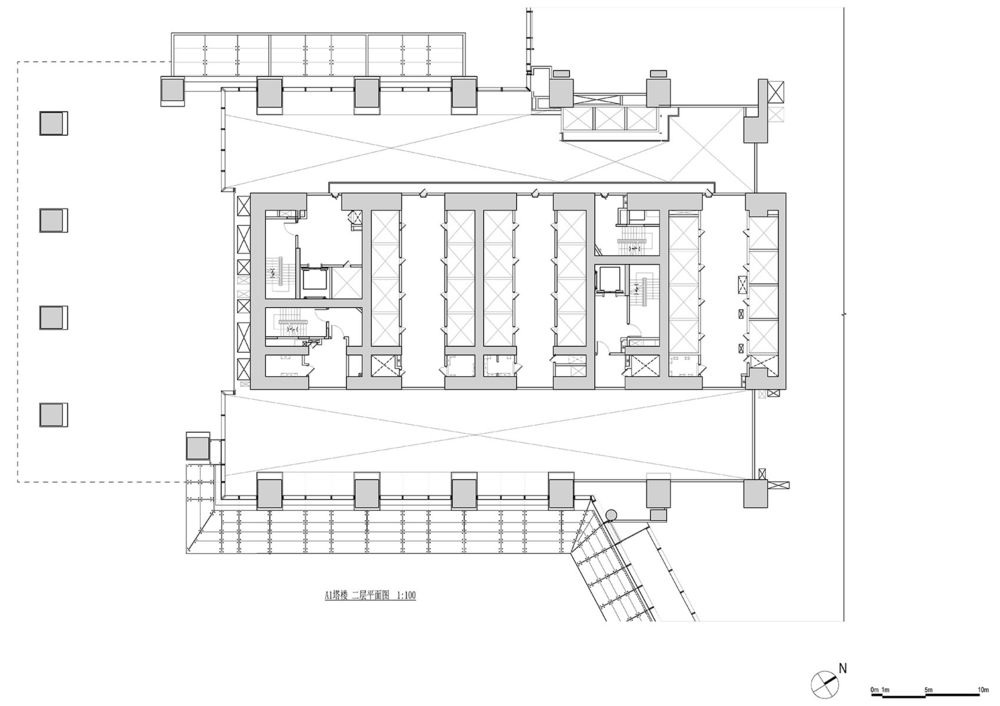
▼A1塔楼十层平面图,A1 tower office zone 10F plan © Pelli Clarke & Partners
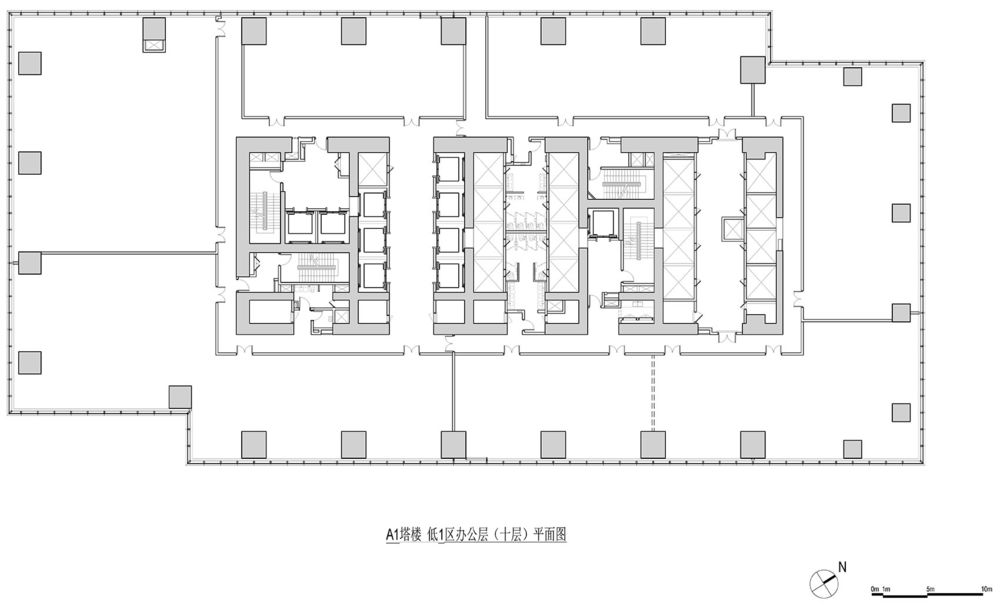
▼A1塔楼十五层平面图,A1 tower refuge mech 15F plan © Pelli Clarke & Partners

▼A1塔楼二十三层平面图,A1 tower refuge mech 23F plan © Pelli Clarke & Partners
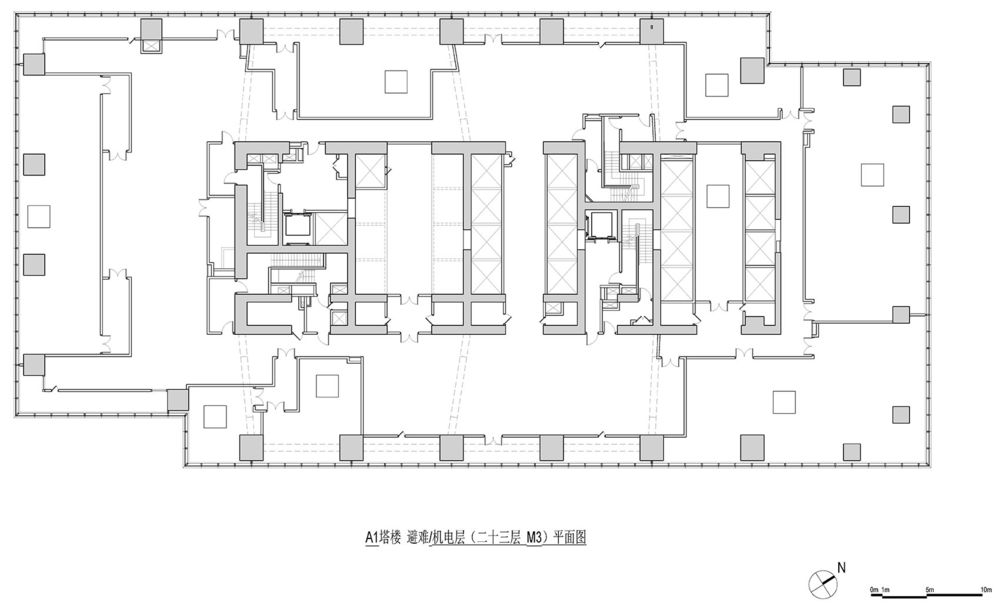
▼A1塔楼三十一层平面图,A1 tower refuge mech 31F plan © Pelli Clarke & Partners
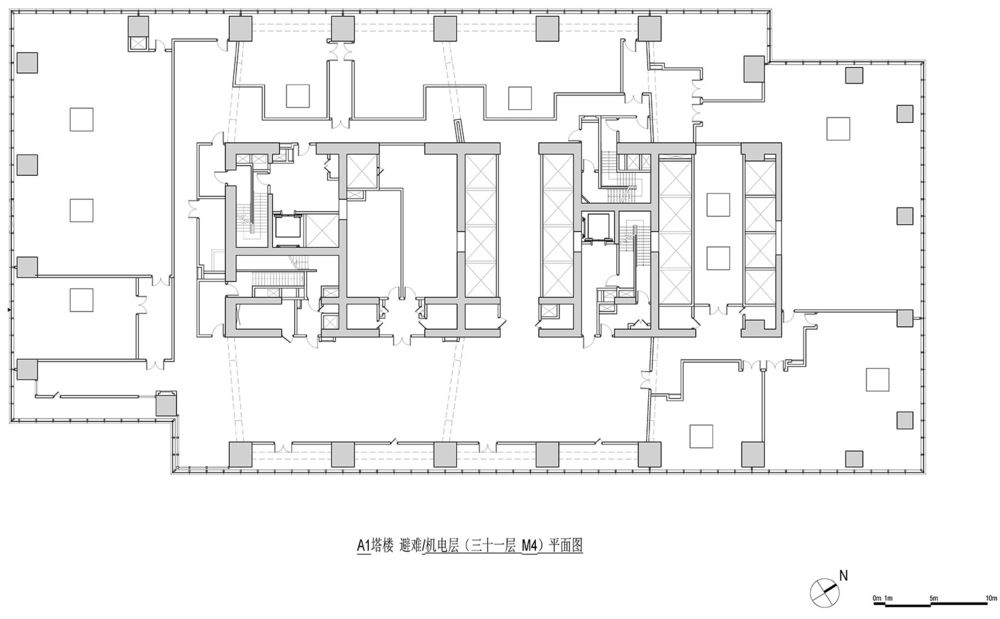
▼A1塔楼三十四层平面图,A1 tower office zone 34F plan © Pelli Clarke & Partners
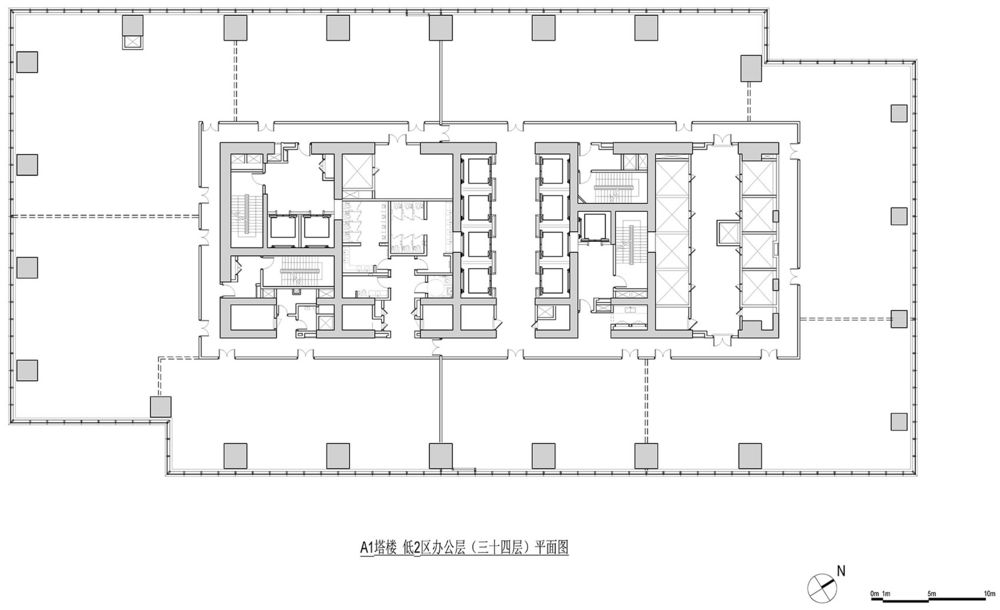
▼A1塔楼三十九层平面图,A1 tower refuge mech 39F plan © Pelli Clarke & Partners

▼A1塔楼四十层平面图,A1 tower office zone sky 40F lobby plan © Pelli Clarke & Partners
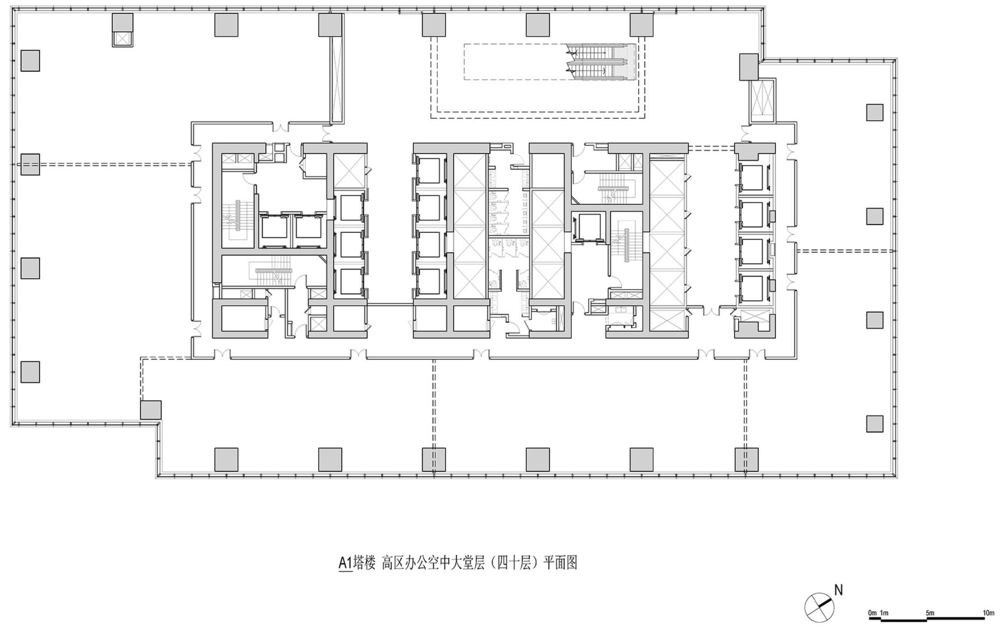
▼A1塔楼四十一层平面图,A1 tower office zone sky lobby mezz 41F plan © Pelli Clarke & Partners
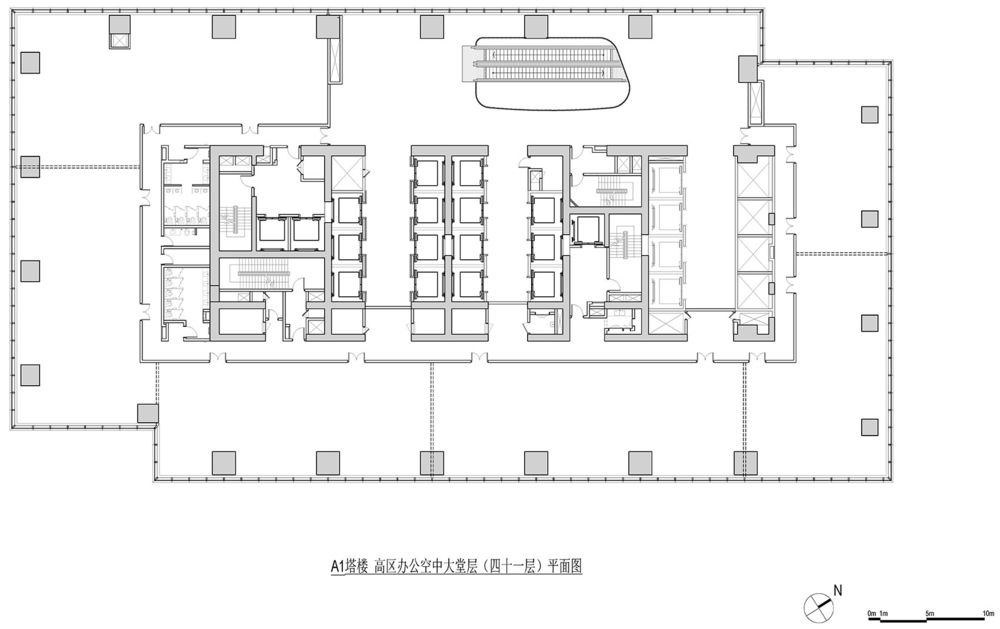
▼A1塔楼四十七层平面图,A1 tower refuge mech 47F plan © Pelli Clarke & Partners
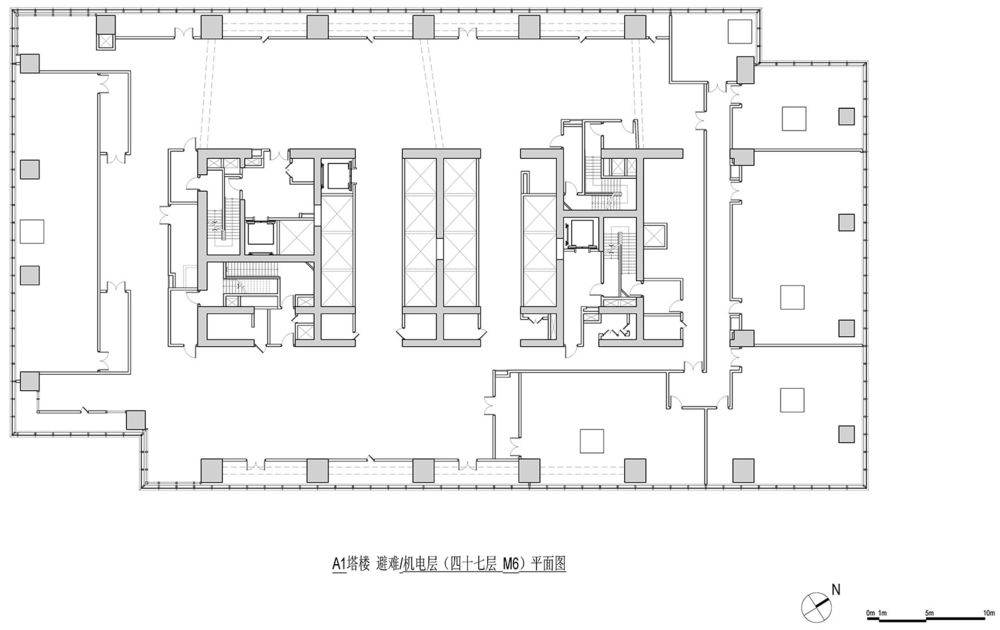
▼A1塔楼五十二层平面图,A1 tower office zone 52F plan © Pelli Clarke & Partners
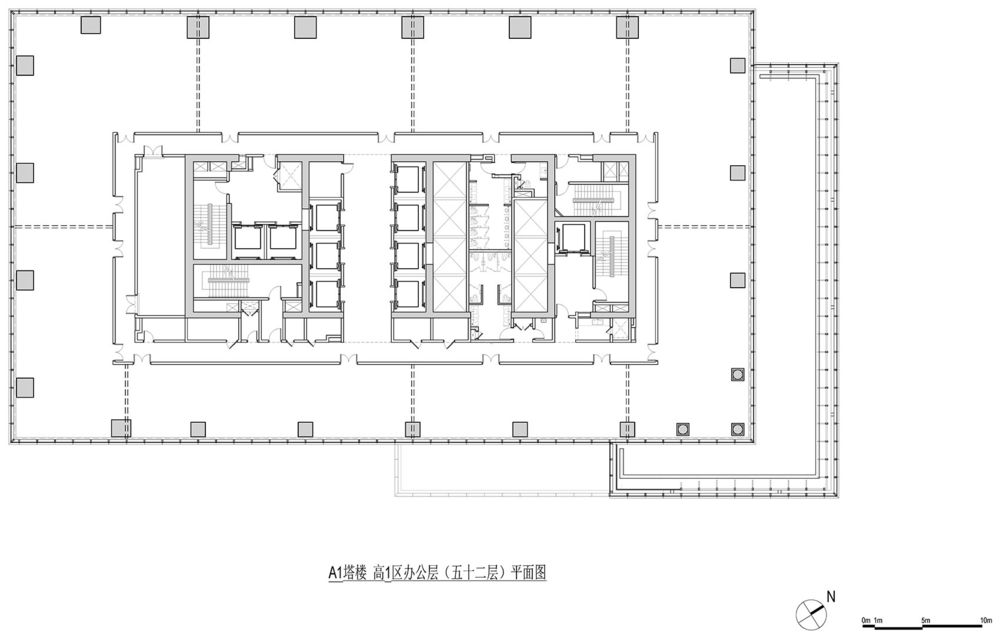
▼A1塔楼五十六层平面图,A1 tower refuge mech 56F plan © Pelli Clarke & Partners
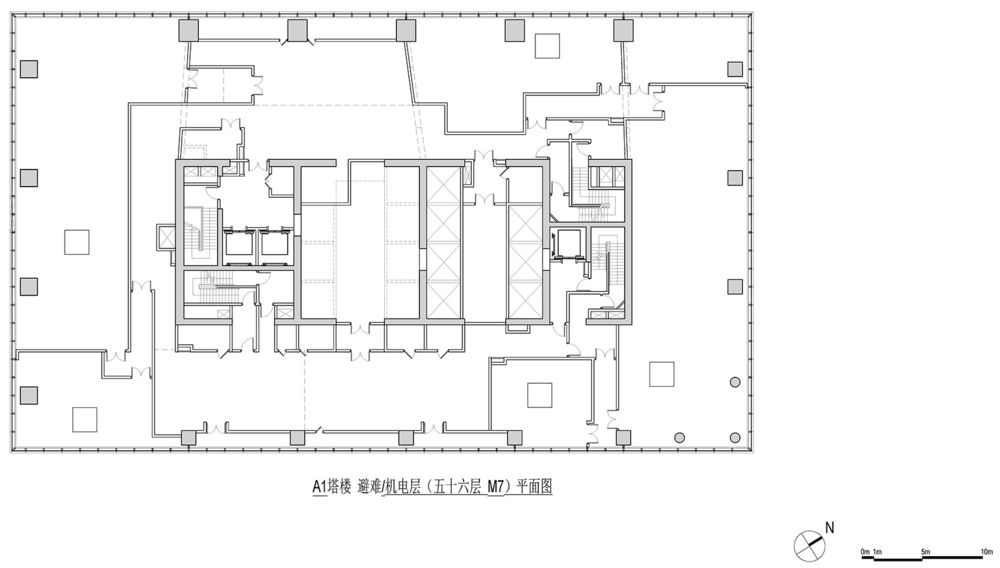
▼A1塔楼五十七层平面图,A1 tower office zone 57F plan © Pelli Clarke & Partners
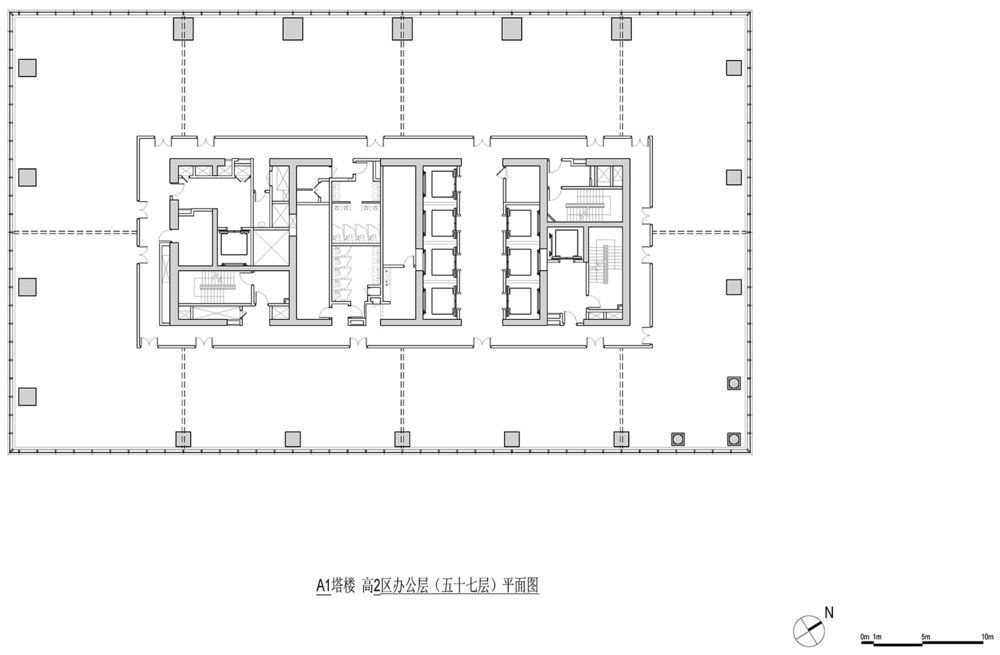
▼A1塔楼六十四层平面图,A1 tower refuge mech 64F plan © Pelli Clarke & Partners
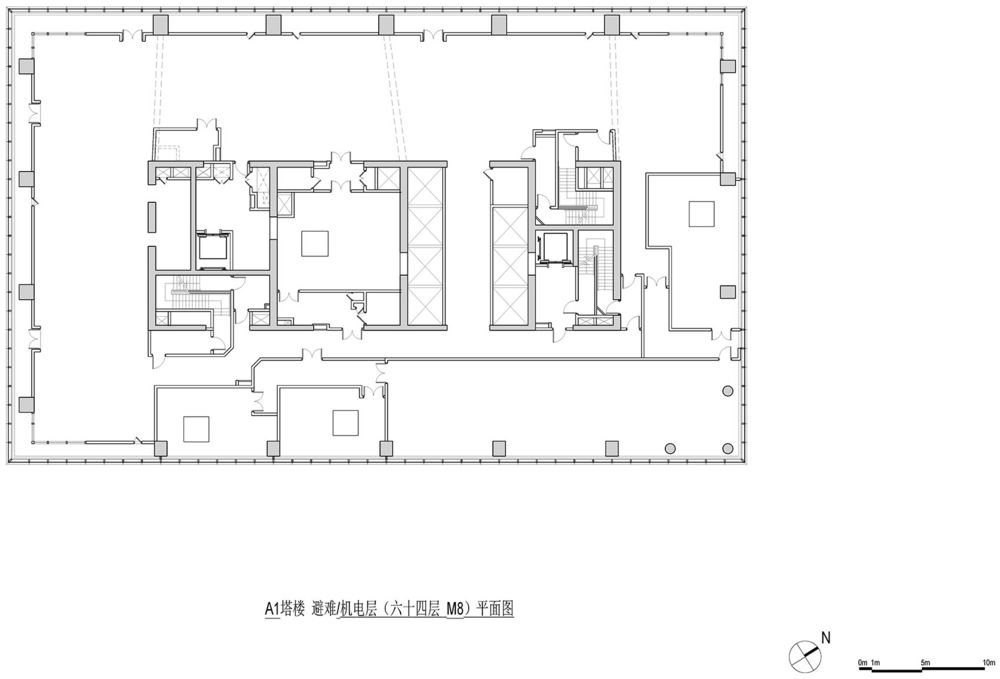
▼A1塔楼屋顶层平面图,A1 tower upper roof plan © Pelli Clarke & Partners
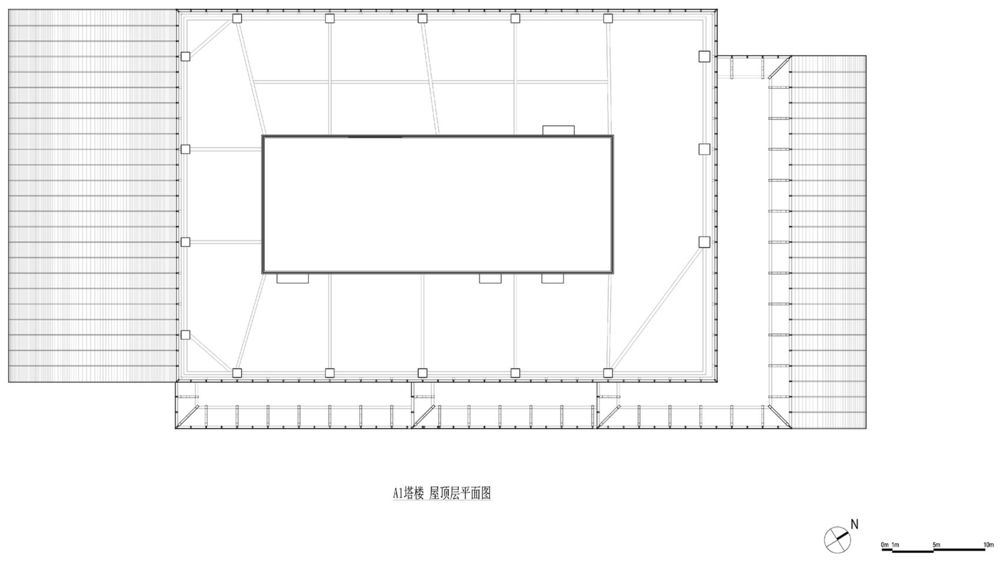
▼A1塔剖面图,A1 tower section © Pelli Clarke & Partners

▼A1塔东立面图,A1 tower east elevation © Pelli Clarke & Partners

▼A1塔西立面图,A1 tower west elevation © Pelli Clarke & Partners
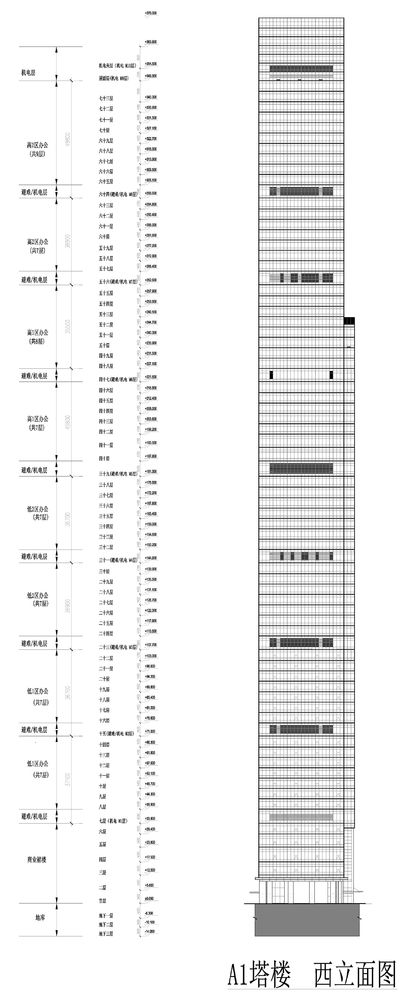
▼A1塔北立面图,A1 tower north elevation © Pelli Clarke & Partners

▼A1塔南立面图,A1 tower south elevation © Pelli Clarke & Partners
