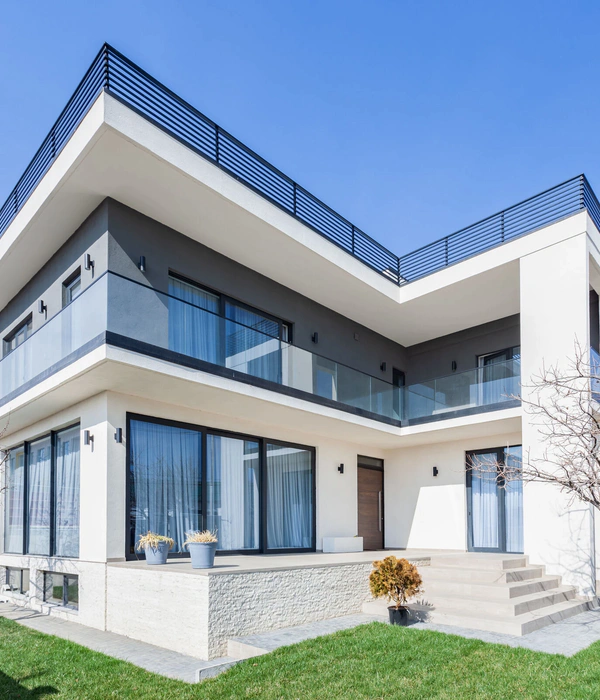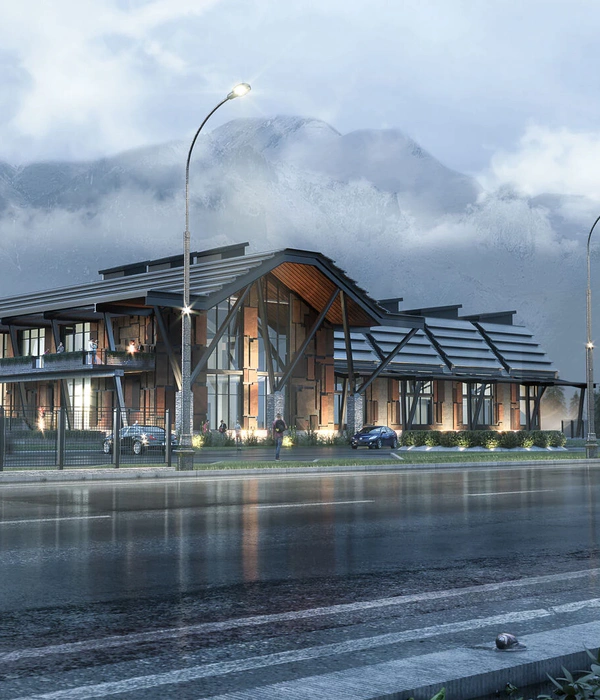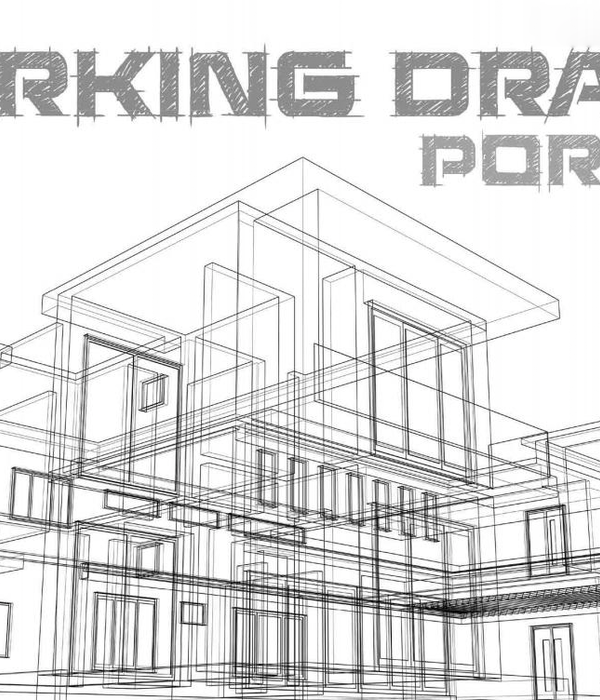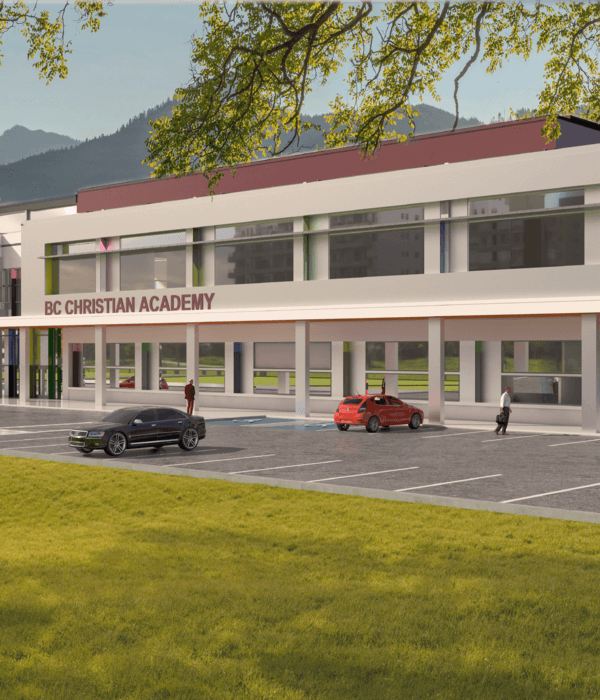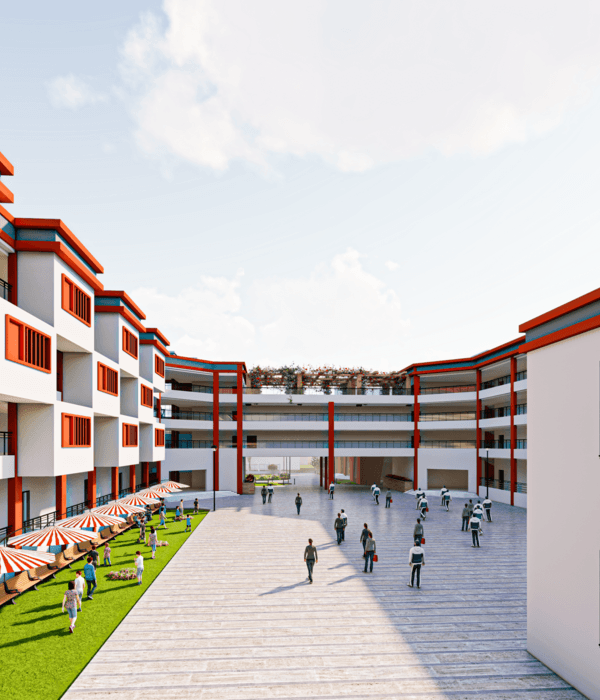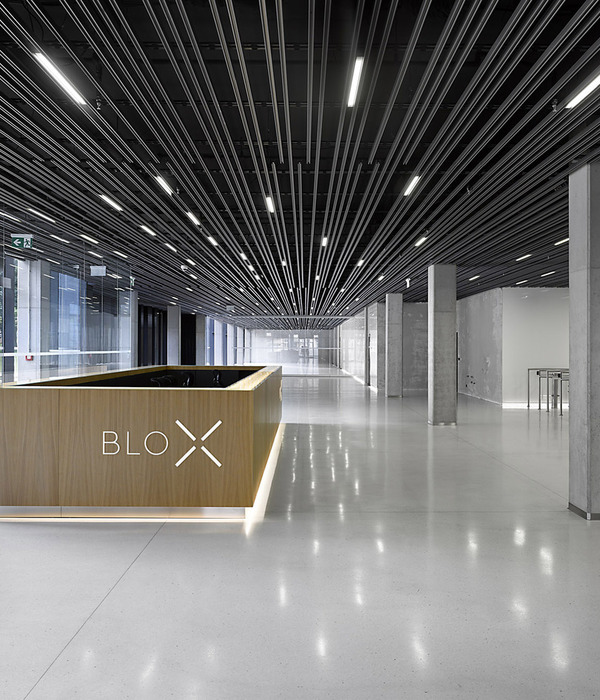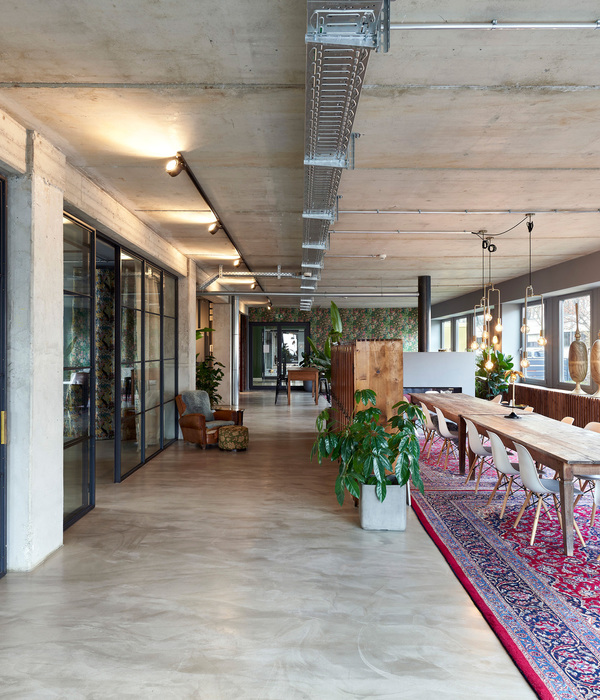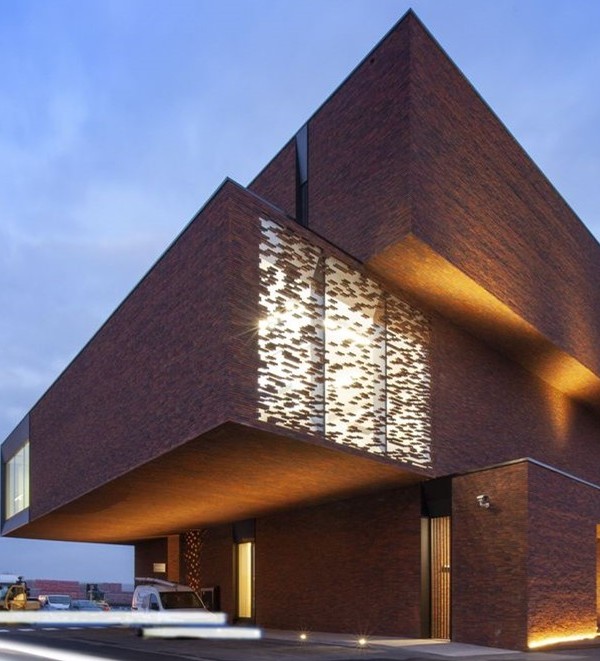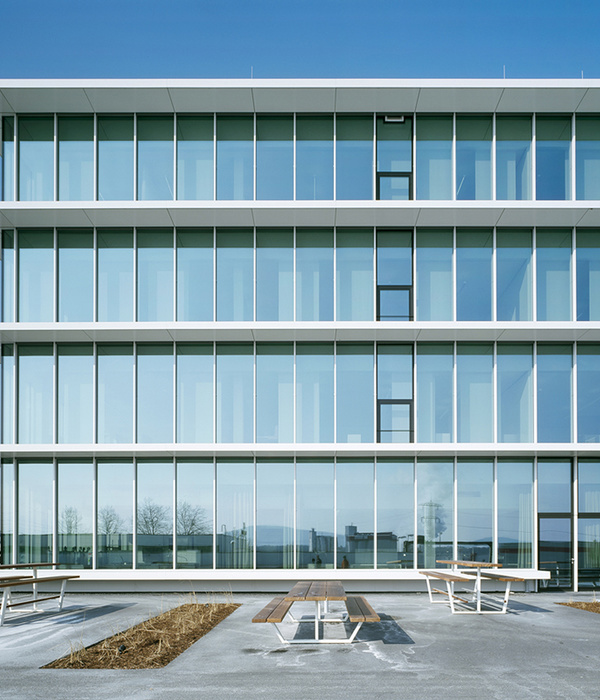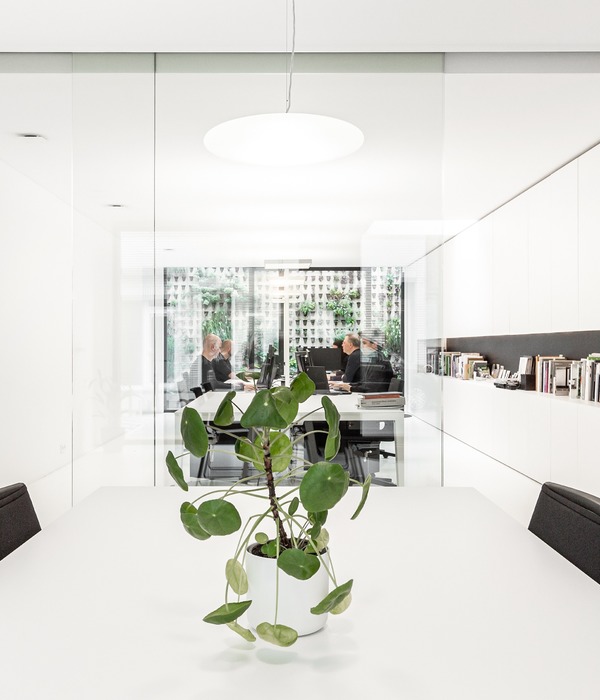- 项目名称:加拿大Desjardins Group总部办公楼
- 设计方:ABCP architecture,Anne Carrier Architectes
- 委托方:德信理财(Desjardins Financial Security)
- 摄影师:StéphaneGroleau
Canada Desjardins Group Headquarters building
设计方:ABCP architecture, Anne Carrier Architectes
位置:加拿大
分类:办公建筑
内容:实景照片
委托方:德信理财(Desjardins Financial Security)
图片:35张
摄影师:StéphaneGroleau
这是由ABCP architecture与Anne Carrier Architectes联合设计Desjardins Group总部办公楼。旧总部办公楼缺乏自然光线,且难以适应金融机构的需求。因此客户决定搬迁其办公园区。这也是一次集合地方服务网点的发展机会。该项目涉及到一座四层高的新建建筑的建造,其设计要满足LEED认证标准。新总部办公楼要代表德信集团的企业形象,提供创意的办公布局、功能组织和反映机构现代形象的会员服务。
建筑设计保留了周边大部分绿化空间和成熟树木。建筑主体融入到已建成环境中,确保了机构在街道上的存在感。沿着Alphonse-Desjardins大道是较低矮的建筑体,L型的平面形态框定了公园空间,保留并增强了其吸引力。建筑的造型也允许多功能首层空间的灵活组织,首层空间包括一个面向公园的大型门厅,以及多个模块化的多功能室、接待区和办公室。
译者:筑龙网艾比
From the architect. The former head office of Caisse Desjardins de Lévis in the GaleriesChagnon shopping center lacked natural light and was ill-adapted to the financial institution’s needs. This led the Caisse to relocate to the Desjardins campus. It was also an opportunity to bring together in one location a number of service outlets, including the Caisse de Bienville.The project involved the construction of a new, four-story building designed to meet LEED certification standards. The new head office is a showcase for Desjardins Group, featuring innovative office layout, functional organization, and member services that reflect the institution’s modern image.
The building design preserves most of the surrounding green spaces and mature trees. The imposing main volume, which blends in with the built environment, is located on boulevard Alphonse-Desjardins, ensuring the institution’s street presence. A lower section runs along boulevard Alphonse-Desjardins. This L shape frames the park, preserving and enhancing its appeal.The building’s shape also allows for flexible organization of the multipurpose ground floor, which contains a large foyer facing the park and, higher up, modular multipurpose rooms, reception areas, and offices.
The glass-walled ground floor provides a structured transition between the street and the member service areas. This spacious void supports the main volume, with its narrow zinc-colored vertical sections, providing natural light to all the offices. The façades contrast with a large atrium facing the park that houses offices suspended in a simple, streamlined structure. This organization visible from outside the building corresponds to the way the building is divided up and facilitates an understanding of the concept.
加拿大Desjardins Group总部办公楼实景图
加拿大Desjardins Group总部办公楼平面图
加拿大Desjardins Group总部办公楼立面图
加拿大Desjardins Group总部办公楼剖面图
{{item.text_origin}}

