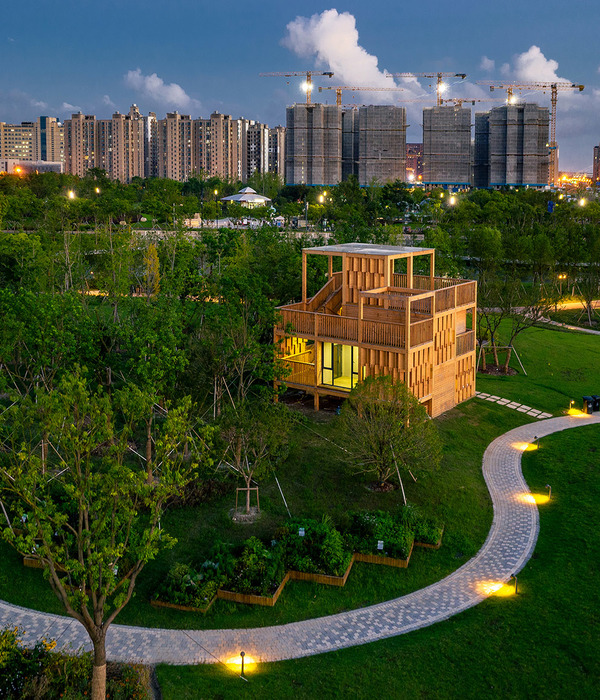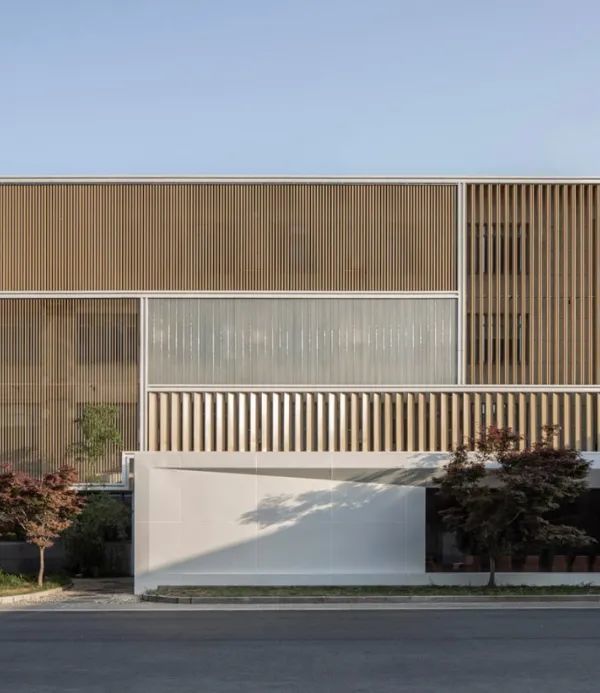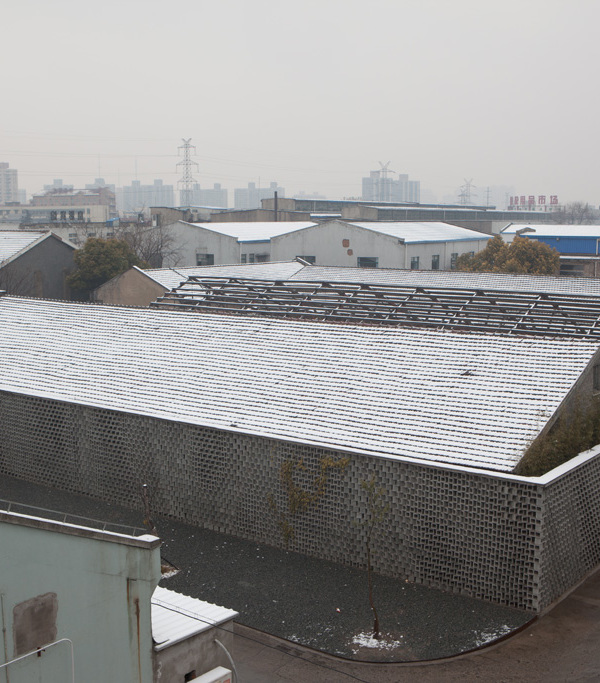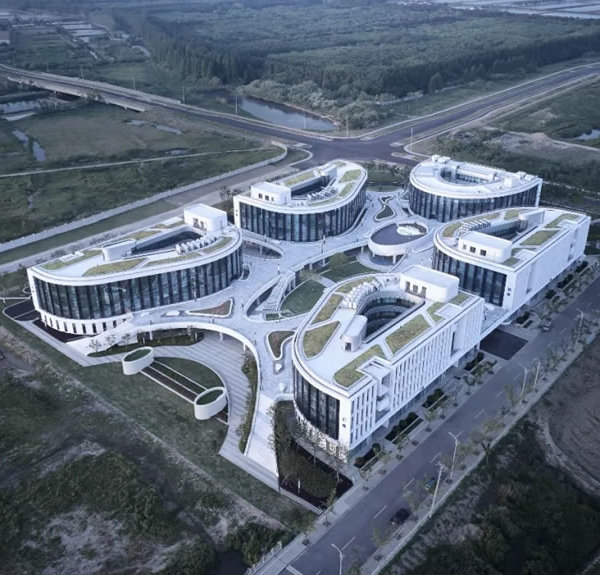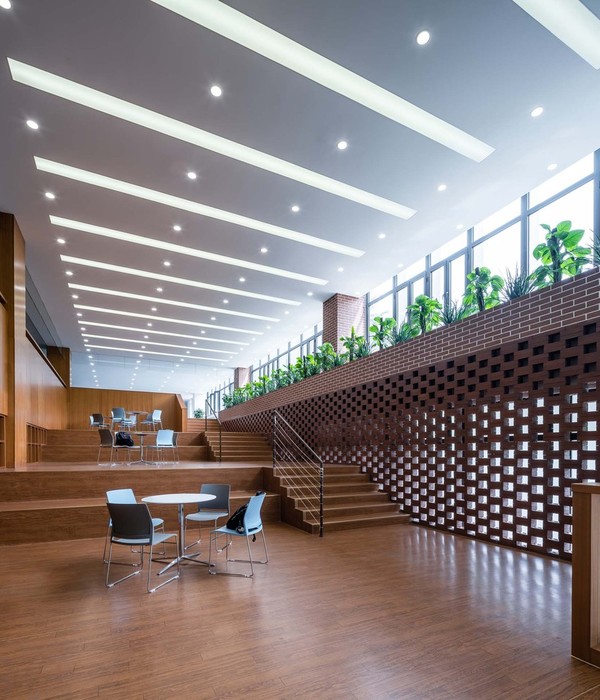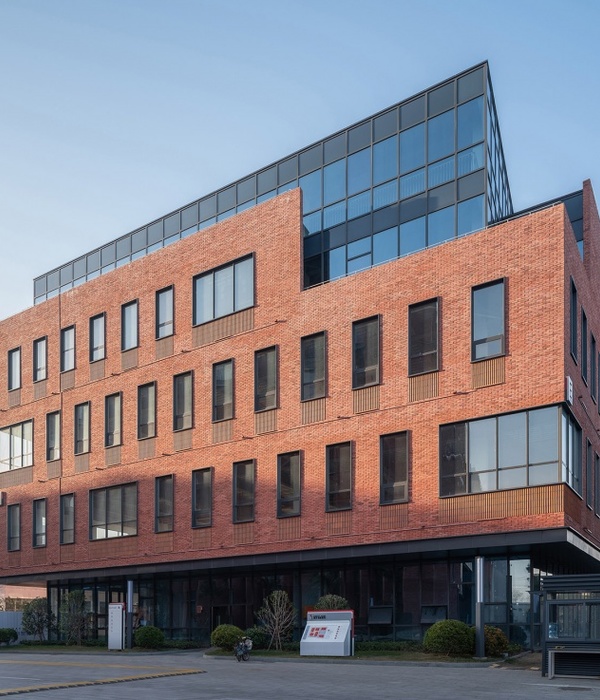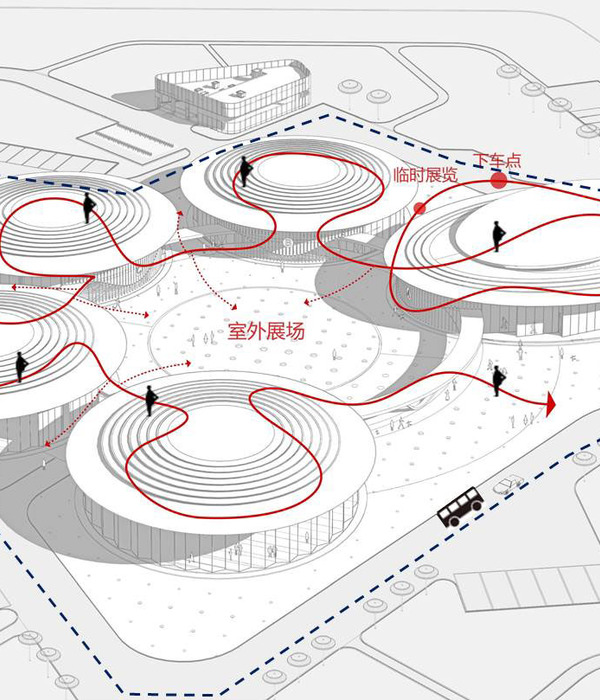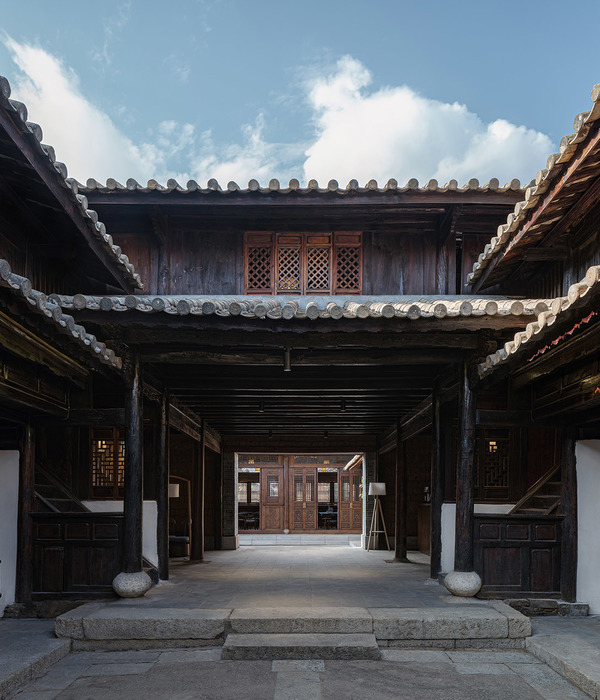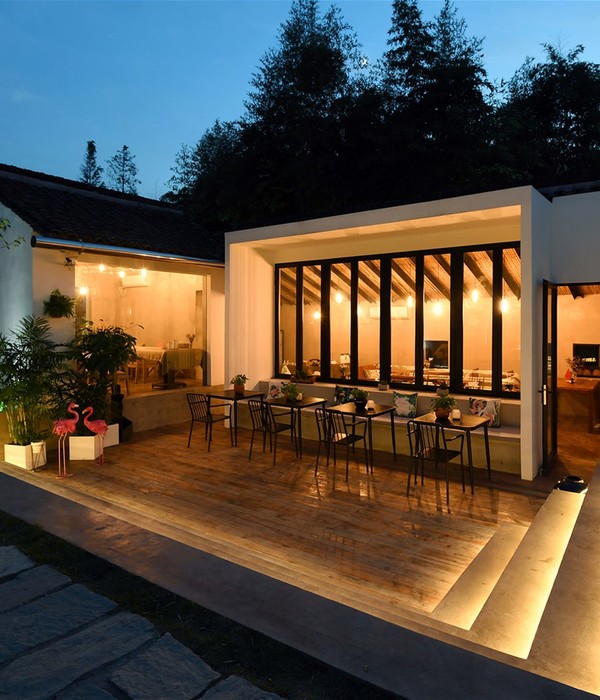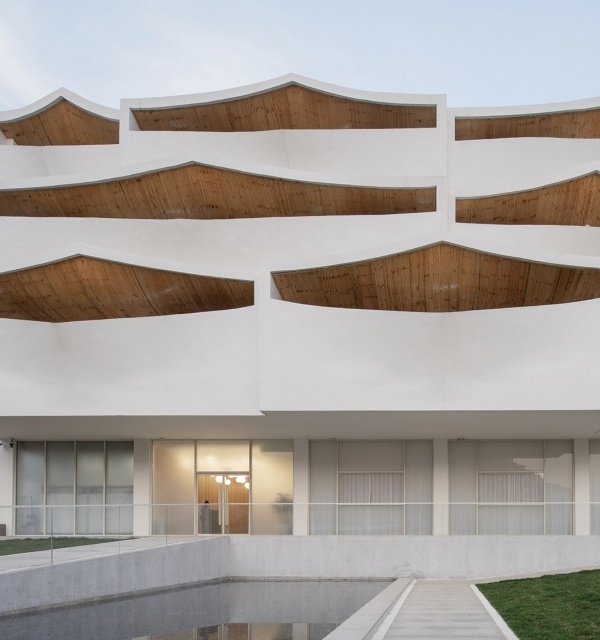Architect:Spectrum
Location:Stepantsminda, Georgia; | ;View Map
Category:Individual Buildings
Kazbegi Multifunction center is a two-story structure which serves as a resting area on the busy highway connecting Georgia with Russia.
The location of the property is majestic, it sits along the motorway for easy access by car, in the famous Georgian tourist destination city Kazbegi. The design concept for the building and its interior is based on the mountainous location of the site and rich Georgian cultural references. Landscape elements and natural environment determined the direction of the entire project. The basic idea was to create a strong relationship between environment and the building.
Shapes, textures materials match the surrounding natural environment and its climate, forest and rocks and blend with a landscape. Panels of warmly colored vertical glazing brown, bronze, and grey give the building an elegant, yet calm, character. The façade of the building reads as a sequence which repeats the skyline of surrounded mountains.
The ground floor is a unique and open space featuring all the required amenities for state of art modern rest stop: fast food unit, supermarket, pharmacy, local bank branch, children’s entertainment center. The second floor is fully occupied by the authentic georgian restaurant.
The project team succeeded in creating a combination of Georgian tradition and the modern approach. The historical values have been maintained and brought back to life. The responsible use of natural resources and the sustainable approach as well as the promotion of local businesses were taken into account.
Kazbegi Multifunction center will most certainly be a new destination point for visitors from all over the world.
▼项目更多图片
{{item.text_origin}}

