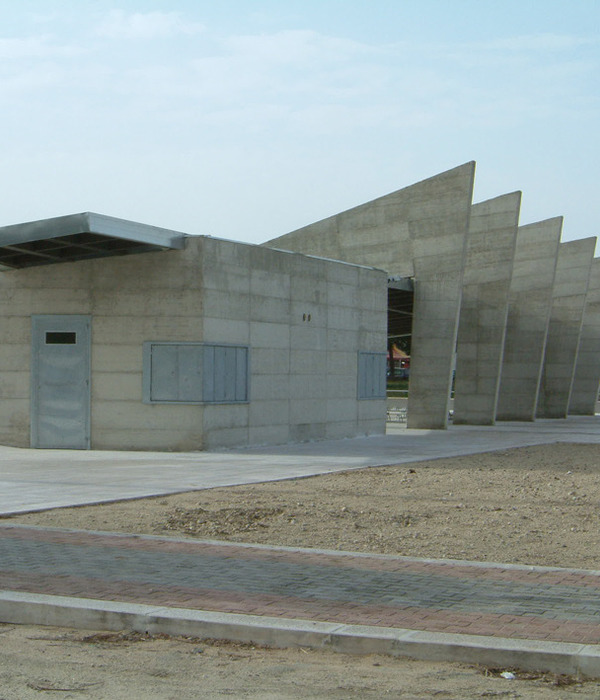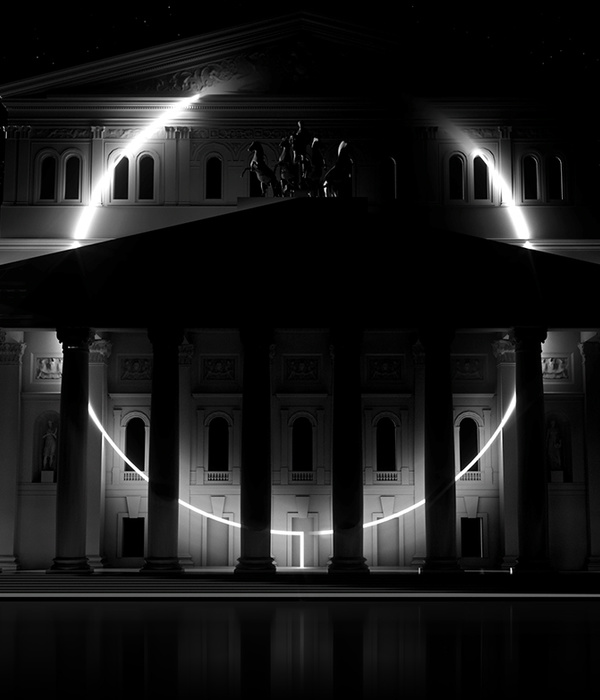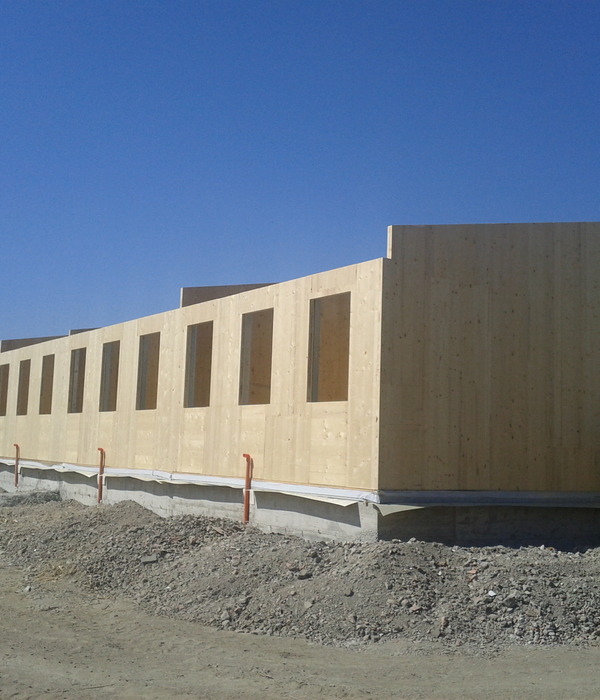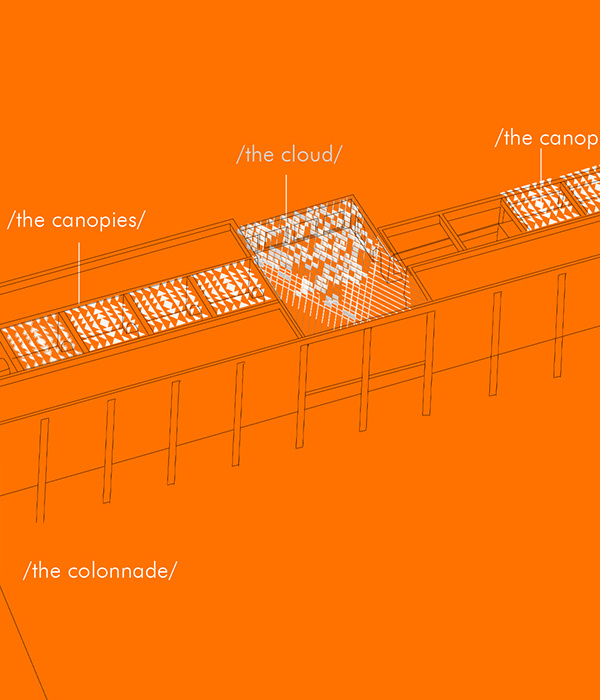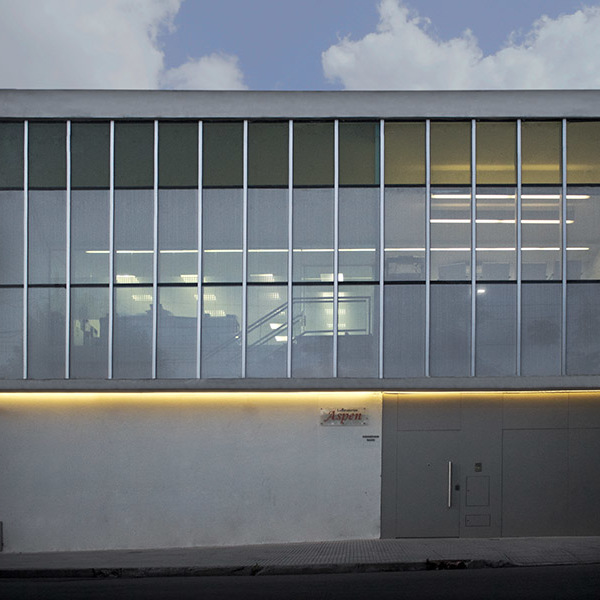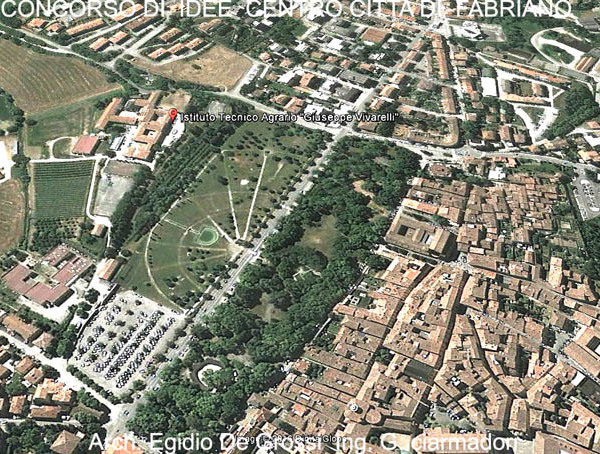- 项目名称:自贸壹号生命科技产业园二期
- 项目类型:产业办公
- 建筑高度:30米
- 建筑面积:81,000平方米
自贸壹号二期项目位于上海市外高桥保税区内,距离同样由上海大形设计的自贸壹号一期项目不到4公里远,自贸壹号一期建成后,项目吸引了生命科技相关产业的聚集,孵化了一大批创新药品、医疗器械等初创公司。二期项目包含三个建筑单体,总计81000平方米建筑面积,该项目离地铁6号线航津路仅1公里,交通便利。
The phase two of the Free Trade No. 1 project is located in the WaiGaoQiao Bonded Area in Shanghai, just under 4 kilometers away from the phase one of the project designed by DESHIN Architecture & Planning. After the completion of the phase one, the project has attracted the concentration of life sciences related industries, incubating many start-up companies in innovative drugs and medical devices. The second phase of the project consists of three buildings with a total construction area of 81,000 square meters. It is only 1 kilometer away from the Hangjin Road Station of Metro Line 6, with access to convenient transportation.
▼鸟瞰图,Aerial view
相比于一期四面被城市主干道围合、二期地块仅一面临街稍显内向,位于T字形道路接近尽端且周边老旧的工业厂房城市肌理使得项目必须在周边氛围中脱颖而出。
Compared to the first phase, which is surrounded by the city’s main roads on all four sides, the second phase has only one street-facing side and is slightly inward-looking. Located near the end of the T-shaped road, the surrounding old industrial factories and urban textures require the project to stand out in the surrounding atmosphere.
▼区位图,Location
形体生成
Form Finding
相比于一期用地规则且多出一倍的建筑体量,二期地块建筑形体操作空间明显不足,因此一期的多样性独栋策略在二期地块上无法复制。于是就形成了二期地块不同的操作逻辑:在满足消防以及退界的基础上建筑尽量占满场地,通过掏空的内院来为高密度形态提供舒适的环境,通往内院的通道将建筑切分成的风车状布局使得空间在单一形体中也获得丰富的体验,而空间的切分也在外立面得以延续,通过虚实立面的组合在四个方向的入口形成了邀请的姿态。
Compared to the Phase one site with stricter land use rules and twice the building volume, the Phase two site has a clearly insufficient operating space for building form manipulation. As a result, the diversity standalone strategy of Phase one cannot be replicated on the Phase two site. This has led to a different approach for the Phase two site: maximizing building occupancy while meeting fire and setback requirements, providing a comfortable environment through the excavation of the inner courtyard, dividing the building into a windmill-like layout through access to the courtyard for a rich spatial experience within a single form, and continuing the spatial division through the combination of solid and void facades, forming an inviting posture at the entrance in all four directions.
▼生成过程示意(动图),Massing diagram (gif.)
▼鸟瞰图,Aerial view
▼内院视角 views in the yard
立面设计
Facade Design
自贸壹号并非面对某一单一业主而设计,投入使用后建筑将出租给许多中小企业,因此我们无法准确预估未来的使用状态,但是一期两年的使用经验给予了二期积极明确的反馈:建筑对采光要求比普通办公楼低、建筑能耗(空调系统)比普通办公楼明显偏高。基于这样的反馈二期明显减少了玻璃幕墙的使用,通过锯齿状的外立面设计,隔绝了西面的阳光应对上海夏热冬冷的气候环境以及产业需求。
The Free Trade No. 1 was not designed for a single owner and will be rented out to many small and medium-sized enterprises after it is put into use. Therefore, we cannot accurately predict its future use. However, the two-year experience of Phase One has given positive and clear feedback to Phase Two: the building has lower lighting requirements than normal office buildings, and its energy consumption (air conditioning system) is significantly higher than normal office buildings. Based on this feedback, Phase Two reduced the use of glass curtain walls and isolated the west sun through the sawtooth exterior design to cope with the hot summer and cold winter climate in Shanghai and industrial needs.
▼沿街立面,Street facade
▼沿街透视,Perspective
建筑不同角度形成的不同虚实比例使得建筑有趣而生动。外立面的红砖饰面不仅让建筑从周边环境中脱颖而出也与街道旁原先存在的树木相映成趣。
The different void to solid ratio formed by the building from different angles make the building interesting and vivid. The red brick exterior not only makes the building stand out from the surrounding environment, but also contrasts intriguingly with the existing trees along the street.
▼红砖饰面,The red brick exterior
▼立面近景,Close-up view to the building
空间序列
Spatial Sequence
相比于一期庞大体量形成的多个独栋建筑空间组合形态,二期偏小的地块在空间序列上存在先天不足,建筑将空间划分为外部空间以及内院,面对这一简单有经典的建筑原型,我们希望通过空间之外的建筑语言去丰富它。
“林尽水源,便得一山,山有小口,仿佛若有光。便舍船,从口入。初极狭,才通人。复行数十步,豁然开朗。土地平旷,屋舍俨然,有良田美池桑竹之属。”
这一空间形态早已在古文中成为经典,通过红砖饰面与玻璃幕墙组合形成的内外空间边界已经描述出了建筑突出的整体城市形象以及比例舒适又豁然开朗的内部庭院,支撑这一空间体验给人惊喜的进入过程往往被游览者忽略,我们都太过依赖视觉。
Compared to the combination of multiple standalone building spaces formed by the large volume of phase one, the smaller site of phase two has inherent limitations in the spatial sequence. The building divides the space into an external space and an inner courtyard. Facing this simple and classic architectural prototype, we hope to enrich it through architectural language beyond space.
“Where the forest ends and the water source begins, there lies a mountain. The mountain has a small opening, as if there’s light shining through. So, I leave my boat and enter from the opening. At first, it’s narrow and only fits one person, but after a few dozen steps, it suddenly opens up into a spacious area. The land is flat and level, with houses and farms neatly arranged, surrounded by fertile fields, beautiful pools, mulberry trees, and bamboo groves.”
This spatial form has already become a classic in ancient literature. The boundary between the interior and exterior spaces, formed by the combination of brick facades and glass curtain walls, has described the building’s prominent overall urban image and the proportionate, spacious, and open-air internal courtyard. The surprising entry process that supports this spatial experience is often overlooked by visitors, as we are all too reliant on our visual senses.
▼内院视角,View from the yard
我们希望在这个被忽视又起到重要作用的空间中调动那些每天忙碌的人们的多感官认知,因此,我们并没有这被压低的通道内试图去弥补光线的不足而去打造一个均质亮堂的空间,我们需要一个“仿佛若有光”的空间,在这里,风从耳边悠悠的吹过,你能听到清澈的流水声,你能感受到吊顶仿佛山洞一样湿漉漉的(水波纹不锈钢吊顶),而经过这一不寻常的空间之后,内院呈现在你面前,于是豁然开朗。
我们希望建筑能给人们带来有趣的心情波动,哪怕他并没有发现这转瞬即逝的情绪涟漪。
We aim to stimulate the multisensory perception of those busy people in this neglected yet important space. Therefore, instead of trying to compensate for the lack of light in this low profile passageway by creating a homogeneous and bright space, we need a “seemingly luminous” space. Here, the wind blows gently by your ear, you can hear the clear sound of running water, you can feel the ceiling, which is like a cave, damp and wet (stainless steel ceiling with water ripple), and after this unusual space, the courtyard presents itself in front of you, thus it opens up suddenly.
We hope that the architecture can bring people interesting mood fluctuations, even if they don’t realize these fleeting emotional ripples.
▼“仿佛若有光”的空间,A “seemingly luminous” space
而在另外两个小地块内,我们通过相似的立面处理逻辑使三栋建筑成为一个有机的整体,并在空间有限的地块内设计了内天井以满足建筑的使用需求。
In the other two small plots, we have made the three buildings into an organic whole through a similar facade operation logic, and designed interior courtyards to meet the building’s usage needs within the limited space of the plots.
▼位于其他地块的建筑,The building in another plot
▼相似的立面处理,Similar facade design
建筑设计:上海大形建筑规划设计有限公司
项目团队:邢永恒、黄浩、蔡泽曦、叶晓钦、谢豪洲、钟佳吟
建筑摄影:三千影像
施工图单位:信息产业电子第十一设计院
项目地点:上海市浦东新区
项目类型:产业办公
建筑面积:81000平方米
建筑高度:30米
建筑材料:玻璃幕墙、铝单板、饰面砖、水波纹不锈钢板
施工周期:2020年8月-2022年10月
Architecture Design: DESHIN Architecture & Planning
Project Team: Xing Yongheng, Huang Hao, Cai Zexi, Ye Xiaoqin, Xie Haozhou, Zhong Jiaying
Building Photography: Sanqian Visual Image Art
Construction Drawing: The IT Electronics Eleventh Design & Research Institute
Project Location: Pudong New Area, Shanghai
Project Type: Industrial Office
Building Area: 81,000 square meters
Building Height Limit: 30 meters
Building Materials: Glass Curtain Wall, Aluminum Plate, Facade Brick, Stainless Steel Plate with Water Ripple
Construction Period: August 2020-October 2022
{{item.text_origin}}

