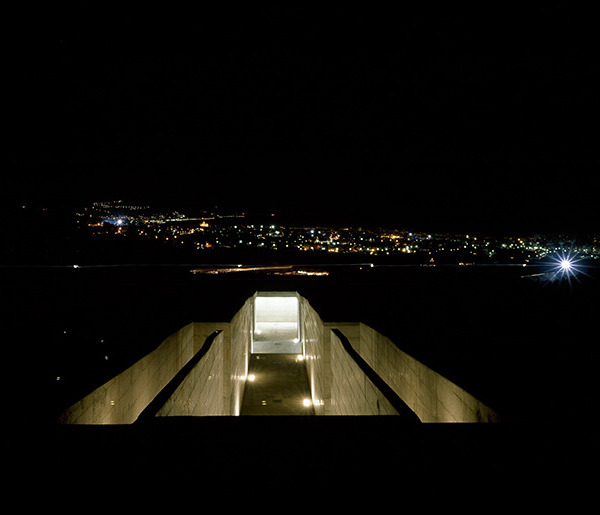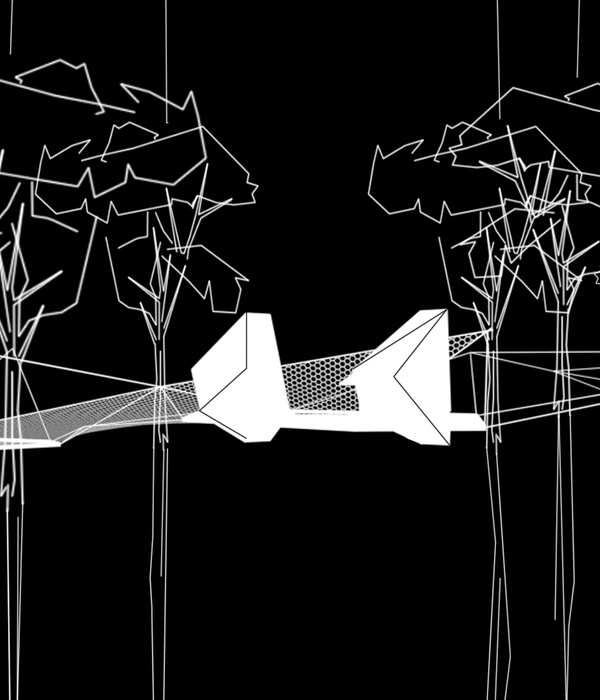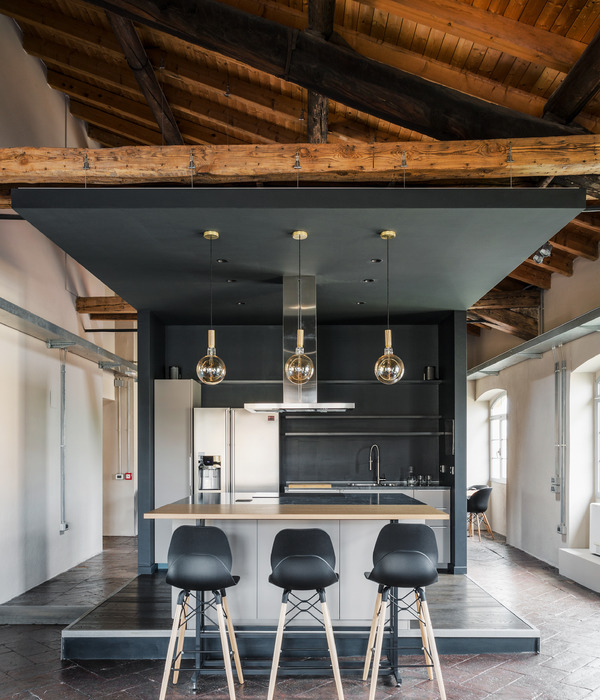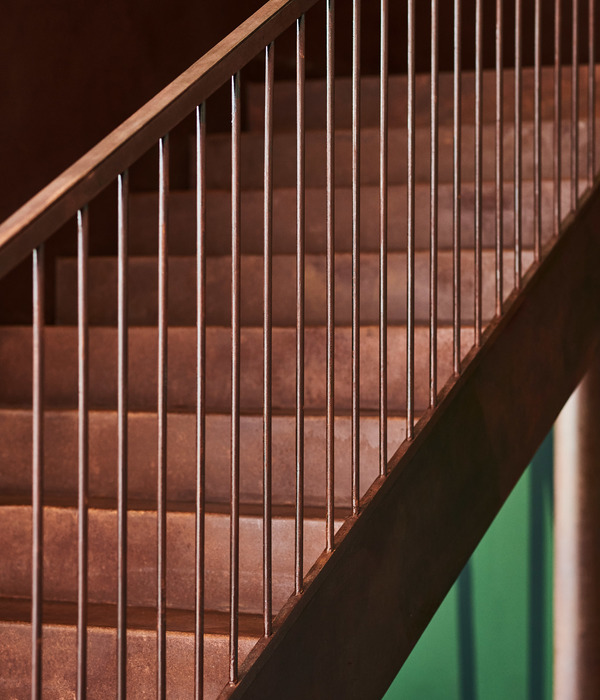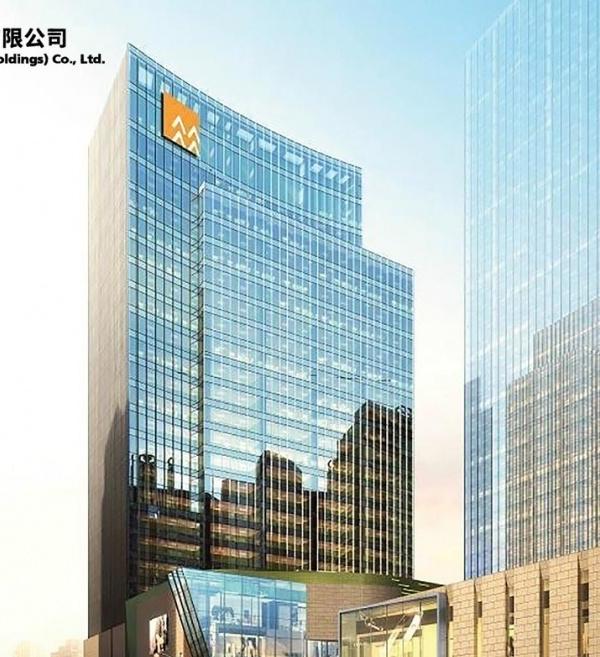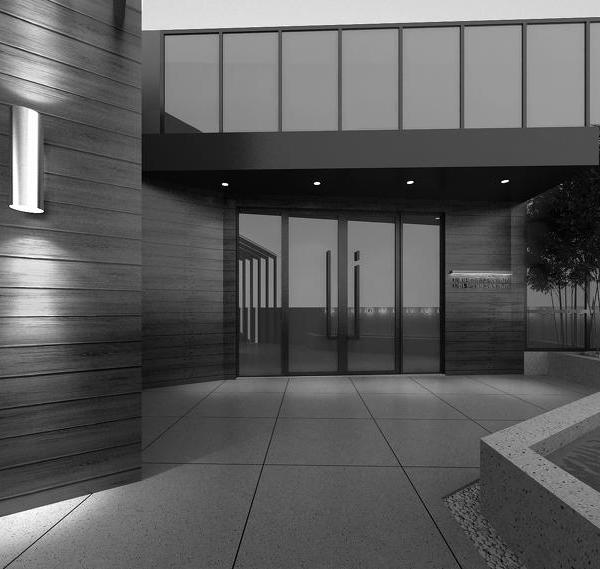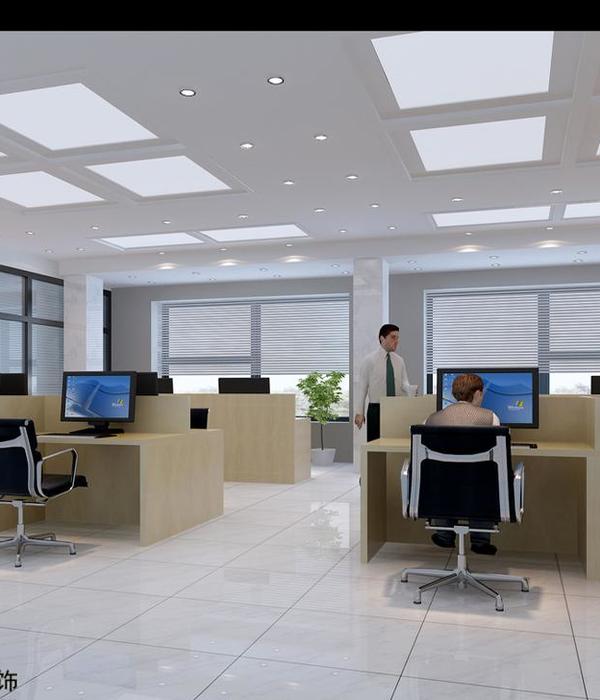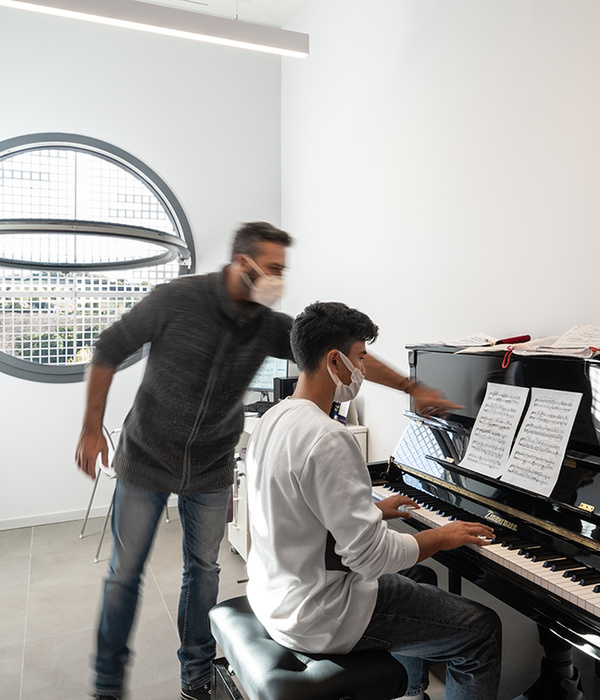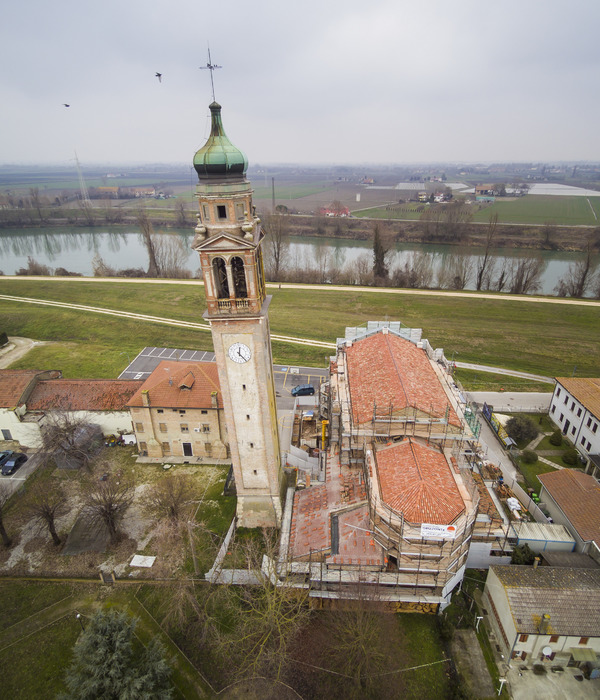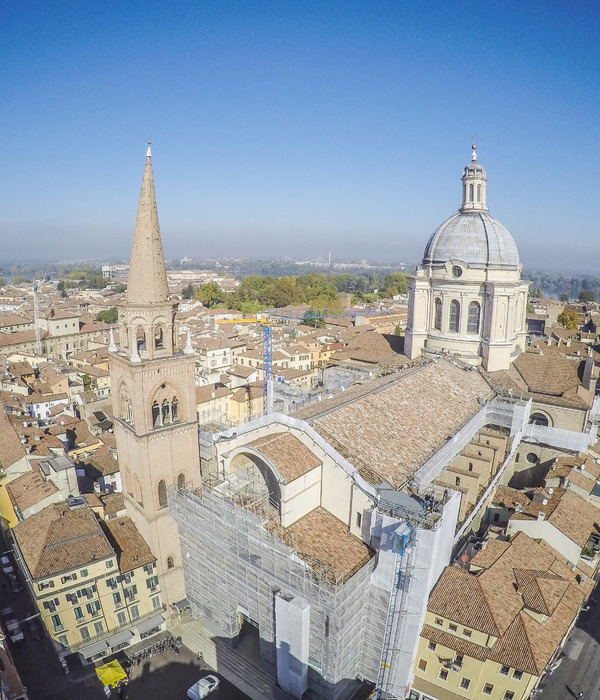This new 43,000 square foot, 3 storey building serves as the central administration building for Haldimand County, functioning as the ‘Town Hall’ for this county in rapid transition from its rural agricultural past due to its proximity to the GTA. The building has been sensitively scaled and massed to ensure the contextual fit in a small town with adjacent single family dwellings. The building is simple and economical, reflecting the small town ethos of cost restraint. However, attention to detail and design quality elevate the building: careful planning to break down the scale inside and out, selective use of rich, natural materials at high-profile locations and strategic use of a broad colour palette to add warmth all work to avoid the usual banal character of government offices.
Despite a narrow, constrained site, a new modest civic plaza was created in part by reclaiming existing driveway and provides civic gravitas. It is defined by new brick walls and paving, and provides clear wayfinding to the main entrance, with a pedestrian connection to an existing arena on the site and has built-in seating benches to encourage lingering.
The main entrance is identified by a generous steel frame canopy with the warmth of wood decking exposed on its underside. It extends to the driveway to mark the entrance and provides a welcoming amenity for visitors. It is splayed so its sculptural frame provides emphasis to the entrance.
The central two storey lobby/atrium is a glassy, daylit focal point that organizes the building’s circulation with overlooks from the second floor. Large overhangs provide sun control and the roof features the same exposed wood deck as the entry canopy.
Interlocking with the lobby is a focal public stair with an illuminated roof 'lantern' or beacon reaching skyward as the building’s tallest element, with a chandelier, corner windows and open risers.
The Council Chamber / POA Courtroom and support spaces are pulled to the southwest and expressed on the exterior as a fitting focal element with a unique form created by a dynamic sloped metal roof and stone cladding. This positioning allows security and functional needs to be met while providing visual emphasis to this important element. The Council Chamber has a dynamic wood ceiling, and a frieze band includes the names of all the former municipalities in the County, while a focal wall of wood and stone is the backdrop. The portal from the Lobby with oversized wood doors provides a dignified entrance.
As a high quality workplace for staff, large expanses of workstations have been avoided by breaking them up with support space clusters, defining smaller 'neighbourhoods' for staff comfort and privacy. Generous access to daylight and views for staff is achieved with shared circulation and informal meeting spaces along the perimeter of the building, minimizing private spaces on the windows.
All workstations have electric standing height adjustability, a private locker and a mobile pedestal with a cushion top as a guest chair. Staff amenities have been varied, with quiet and more active spaces offered along with attractive workplaces, and a wide variety of open and closed meeting and alternative workplaces.
All private offices have glass fronts for transparency and daylight penetration, with varied vinyl films for privacy. Wood doors provide warmth. Each office has an unusual furniture layout with a corner desk, allowing space for a small round meeting table and a couch.
Throughout, colour is used as both an inexpensive design tool and a way to provide identity. Wood and stone accents at key points of emphasis in highly visible areas are used judiciously for maximum impact.
{{item.text_origin}}

