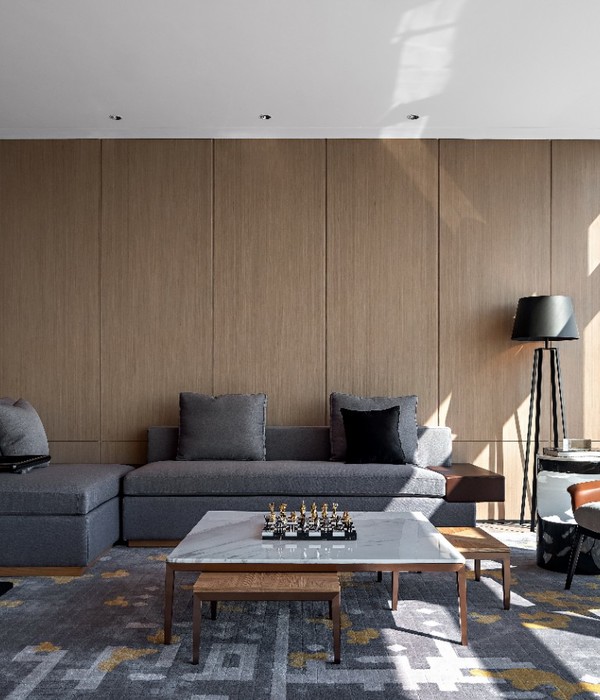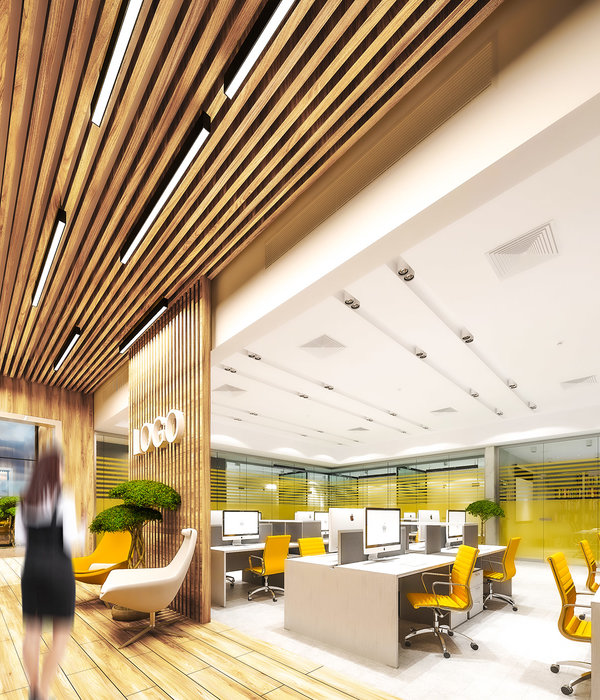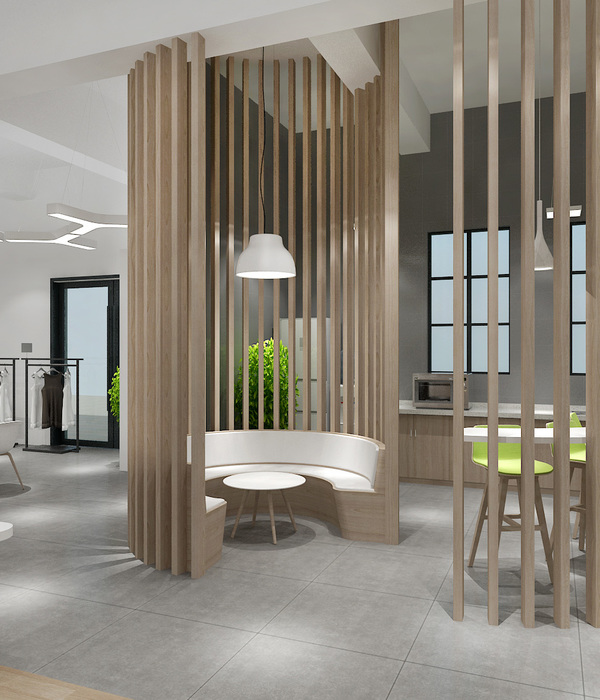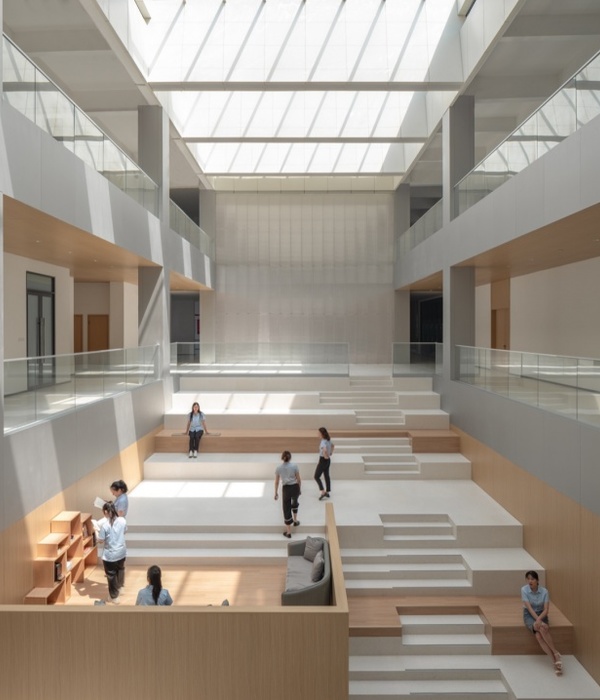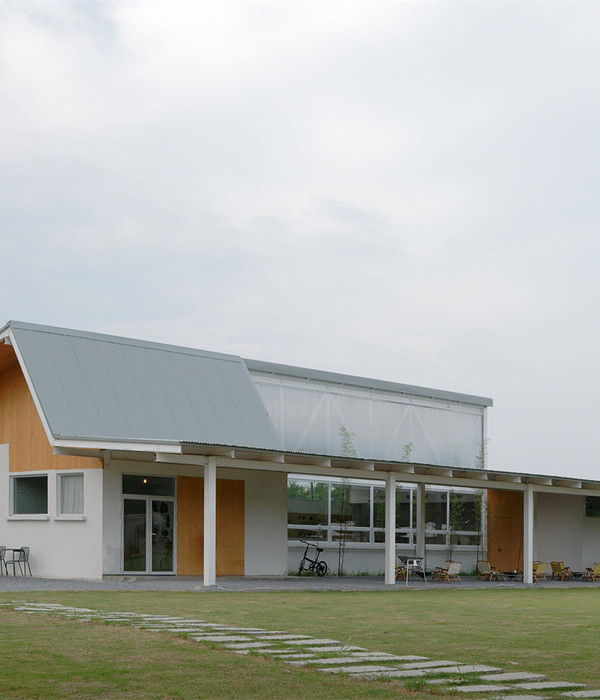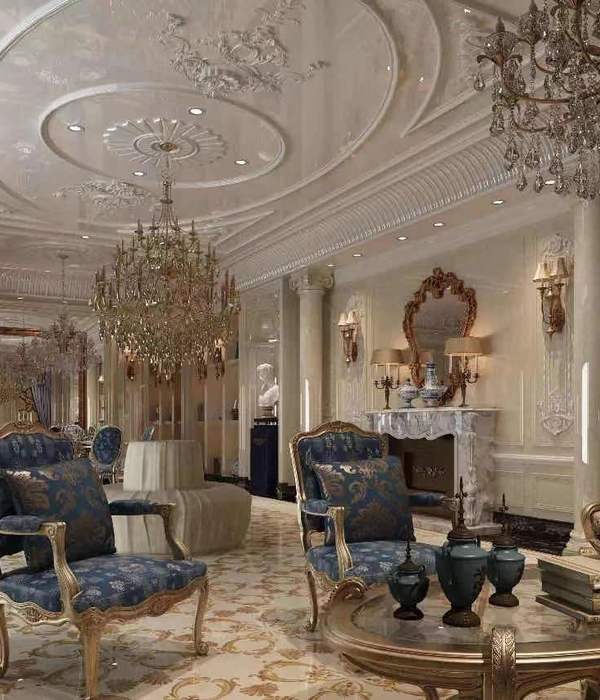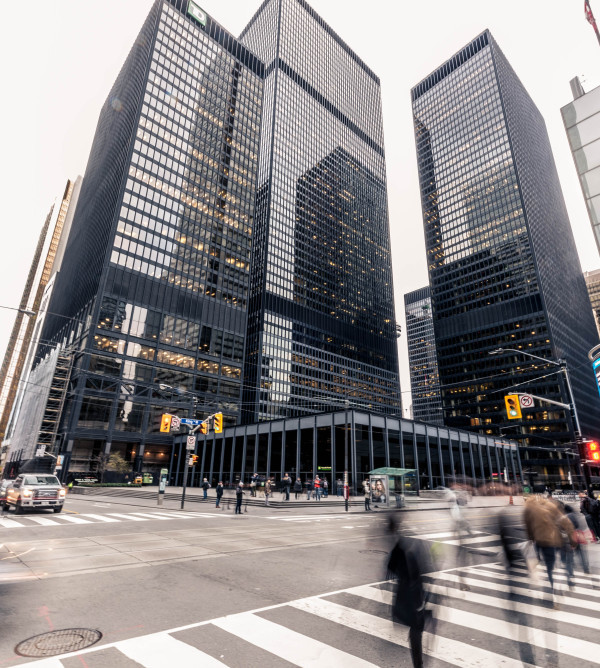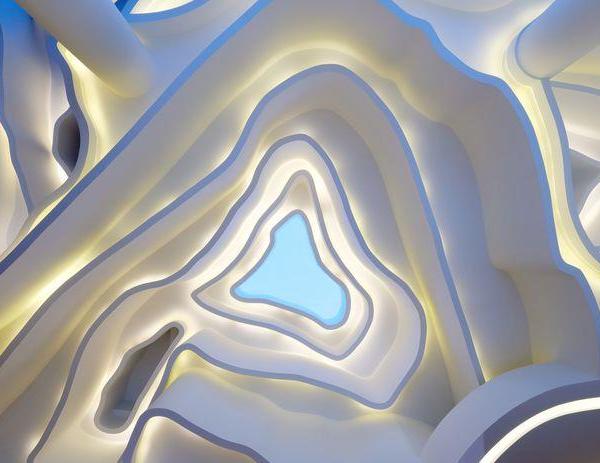PROJECT: OFFICE LIBERA BRAND BUILDING, MILAN ITALY
PHOTOGRAPHER: SIMONE FURIOSI
YEAR: 2018
SURFACE: 215 + 120 SQM
DESIGN TEAM: SELINA BERTOLA, FRANCESCA DIANO
The new headquarters of Libera Brand Buildng is located in Milan, in one of the areas mostly under depelopment, a few hundred meters from Fondazione Prada.
The offices occupy the top floor of a former industrial building.
A very large plan, a total of about 350 square meters, with a large terrace of 50 square meters.
The intent of the project, very clear from the beginning, was to insert itself the industrial setting with an intervention that would exalt its character and history, with a strong and characterizing tone.
And so the project is played on the balance between the existing structure and volumes inserted in the environment that openly dialogue with the pre-existent, creating unexpected situations.
The project takes on an almost domestic character, due to the unique way in which the office environments were treated.
The office opens up to a clean and monolithic black reception. The reception wall conceals the real heart of the space, a volume that is soon unveiled and that includes a bar-kitchen, designed as a support to the events that will take place in the space, as well as kitchen for daily office use.
Opposite the bar is the large meeting room, enclosed by a large glass wall, which can be opened completely if required.
The meeting room remains strong and dramatic by the choice of the black color used on the walls
The environment is warm and welcoming despite having an industrial echo.
The lighting is heterogeneous, industrial lamps and burrs of lights created by strips of perimeter led, the effect is enveloping.
Great role is played by the ceiling of the space, the original roof that wraps and overpowers the entire space
The offices and the open work space follow the stylistic dictates of the entrance, extending the industrial design effect.
{{item.text_origin}}



