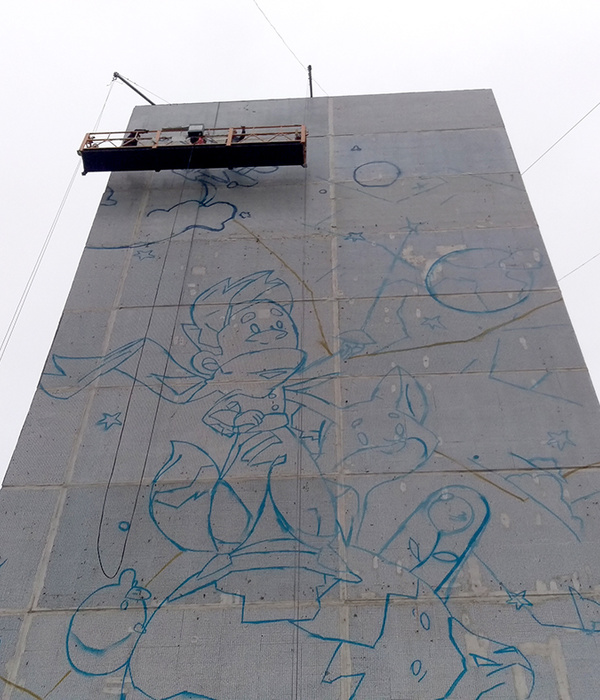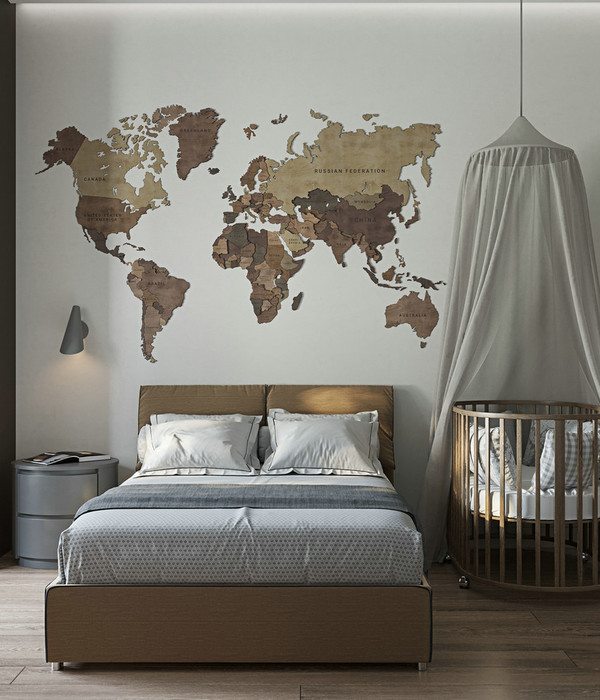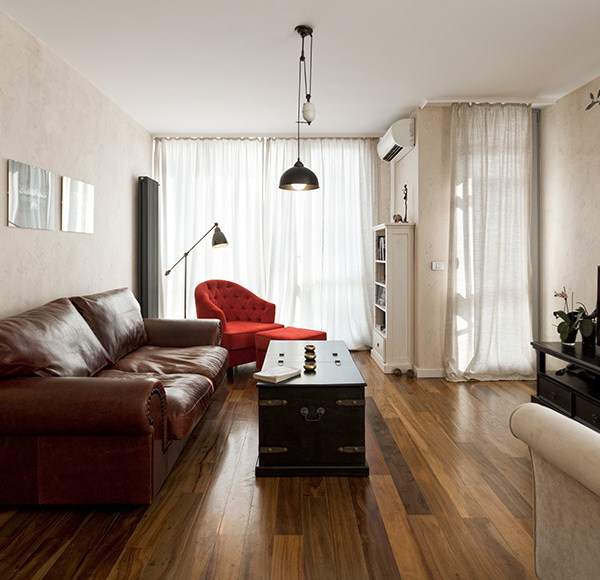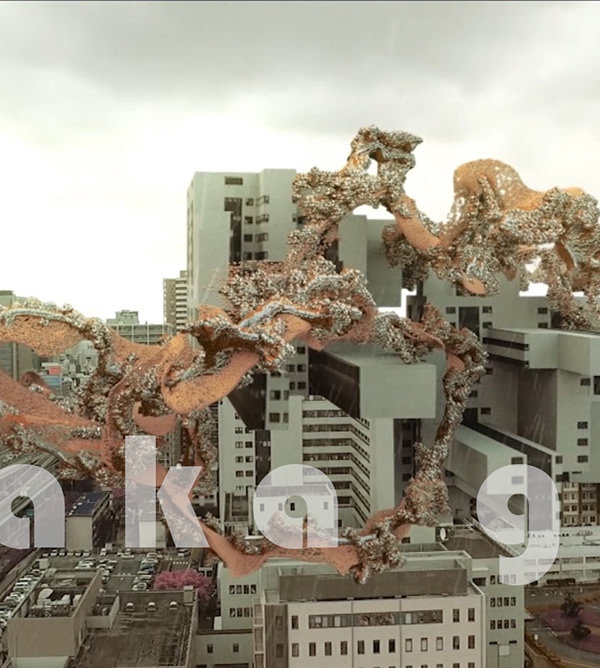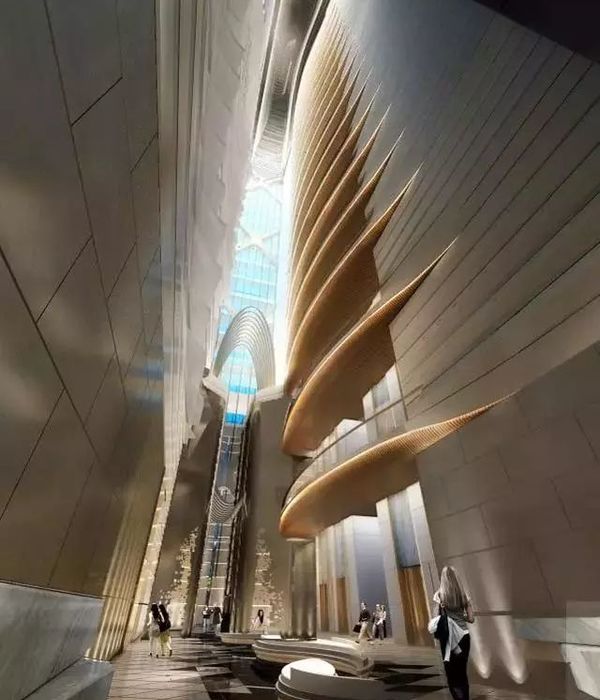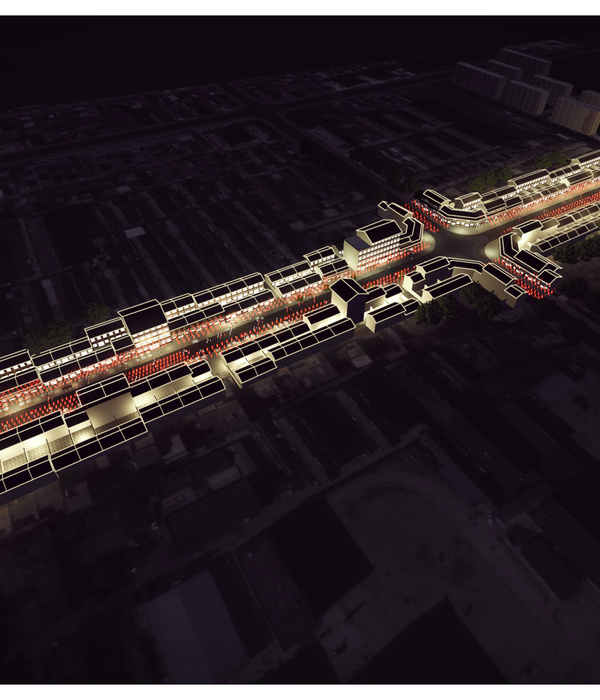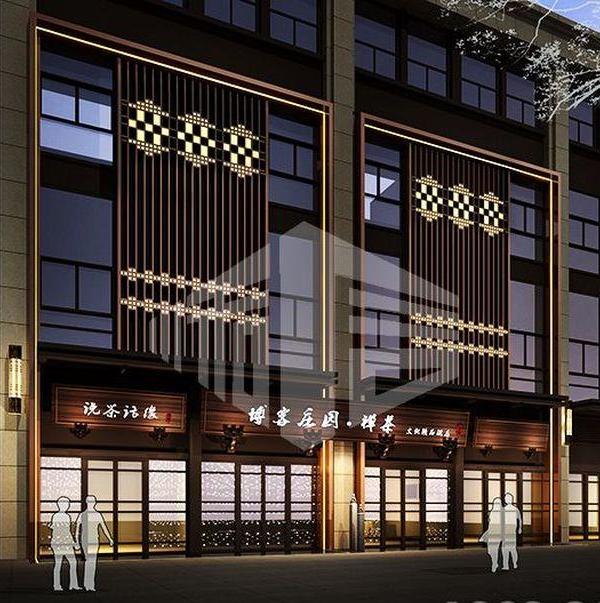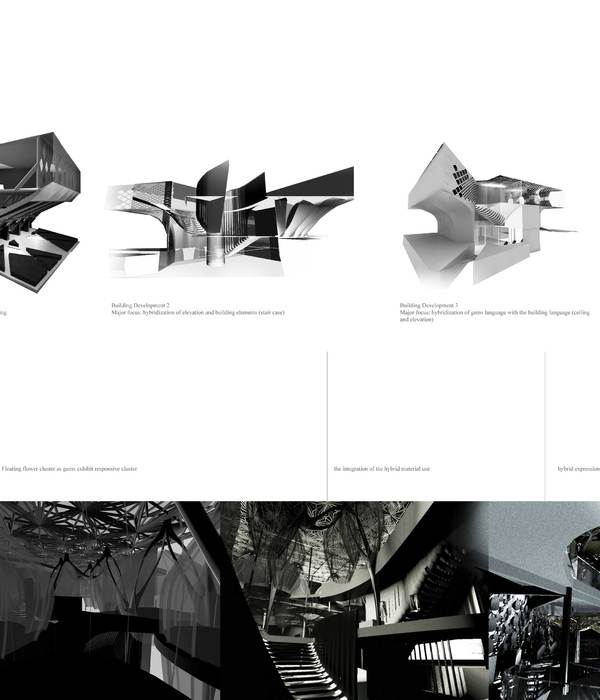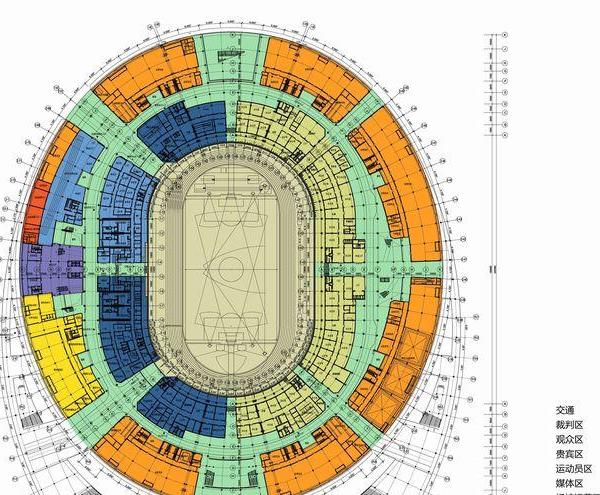近年来,浙江省按照“数字化车间-智能工厂-未来工厂”梯次培育路径,探索开展“未来工厂”建设。未来工厂以数字化改革为牵引,着力加快制造业数字变革,成为产业高质量发展的新引擎。
▼视频,video
In recent years, Zhejiang Province has been following the phased development path of “Digital Workshop – Smart Factory – Future Factory”, exploring the establishment of “Future Factories”. Guided by digital transformation, these Future Factories are focused on accelerating the digitization of the manufacturing industry. They have become a new driving force for high – quality industrial development.
▼工厂远观,distant view of the factory © 李逸
浙江天际互感器股份有限公司是一家专业从事高低压互感器的研发、制造及销售的企业,是国家高新技术企业、国家首批专精特新重点“小巨人”企业、国家知识产权优势企业、浙江省隐形冠军企业。作为典型的离散型企业,以定制化产品为主,规格多,管理难度大。未来工厂项目的建设,深化了新一代信息技术与制造业融合应用,有利于天际突破互感器传统生产方式与管理模式。助推电网配套产业向数字化、智能化方向转型升级。同时,通过自身探索和实践,为离散型企业的智能制造之路提供可借鉴、可参考的模式和经验,助力全省制造业高质量发展。
Zhejiang Horizon Instrument Transformer Co.,Ltd. is a company specialized in the research, development, manufacturing, and sales of high and low voltage transformers. It is recognized as a national high-tech enterprise, one of the first batch of key “Small Giant” enterprises focusing on specialization and innovation, a national intellectual property advantage enterprise, and a hidden champion enterprise in Zhejiang Province. As a representative discrete manufacturing enterprise, it primarily produces customized products with various specifications, leading to significant management complexities.
The construction of the Future Factory project has facilitated the integration of next-generation information technology with manufacturing, offering opportunities for Horizon to transcend the traditional production methods and management approaches in the field of transformer manufacturing.
Facilitate the transformation and upgrading of the power grid supporting industry towards digitalization and intelligence. Simultaneously, through its own exploration and practice, provide replicable and referenceable models and experiences for the path of intelligent manufacturing for discrete manufacturing enterprises. The effort contributes to the high-quality development of the manufacturing industry throughout the province.
▼高压检测装置,high voltage detection device © 李逸
01 重构高效运转体系 Rebuilding an effective operational system
项目位于浙江省江山市,区域周边聚集了城市的产业厂房,工业氛围浓厚。本设计突破传统厂区分区布置的模式,将管理、运营、研发、生产、检验等一系列企业运转部门通盘考量。通过“回”字形中心空间巧妙将多功能整合一体,厂房和办公紧密联系,即满足了日常的高效运营需求,也满足了未来工厂作为企业窗口的参观需求。
▼用地分析,site analysis © Mage Design
The project is located in Jiangshan City, Zhejiang Province, where the surrounding area is clustered with industrial factories, creating a strong industrial atmosphere. This design breaks away from the traditional layout patterns of factory zones, taking into comprehensive consideration various operational departments of the enterprise such as management, operations, research and development, production and inspection. By ingeniously integrating multi-functionality through a “回” shaped central space, the factory and office areas are closely connected. This design not only meets the requirements for efficient daily operations but also caters to the needs of future factory visits, as the factory serves as a showcase window for the company.
▼街道视角,view from street © 李逸
02 塑造理性空间秩序 Shaping a rational spatial order
通过与业主方多次深刻交流和参观走访,深刻领会到企业精神,作为全球电力量测领域备受信赖的服务商,理性务实的精神贯穿始终。总部建筑主体形象强调空间的理性秩序,严谨的立面系统传递出企业精神,以极简的设计语言表达了多层次的虚实变化。外立面大面积采用高透明度的玻璃幕墙,使室内充满明亮的自然光线,在增加了建筑的视觉开放性的同时,也强调了企业对于员工工作环境舒适度的关注。
Through in-depth communication and visits with the client on multiple occasions, a profound understanding of the company’s values was gained. As a trusted global service provider in the field of electrical power measurement, the company’s spirit of rationality and pragmatism is consistently present. The main image of the headquarters building emphasizes the rational order of space, with a meticulous façade system conveying’s ethos. Using a minimalist design language, it expresses multi-level transitions between reality and illusion. The exterior façade extensively employs highly transparent glass curtain walls, filling the interior with abundant natural light. This not only enhances the building’s visual openness but also underscores the company’s focus on providing a comfortable working environment for its employees.
▼外立面,facade © 李逸
▼外立面正视图,front view of the facade © 李逸
▼外立面细节,detail of the facade © 李逸
03 创造人文媒介交流 Creating humanistic media communication
在总部办公区域的设计中,公共中庭作为一个重要的空间,在整体布局中呈现出沿大台阶向上展开的设计概念。该中庭充当了人们休息和社交的集聚点,在休息时间,来自两侧办公区域的员工可以汇聚到中庭,进行轻松交流和社交活动。中庭的设计是为了满足员工日常休息和社交的需求,强调了空间的开放性和互动性。大台阶的设置不仅提供了多功能的空间结构,同时也营造了视觉层次感,使中庭成为办公区的视觉焦点和活动中心。在设计中,注重中庭的舒适度和宜人性,提供舒适的座椅和休息区,为员工提供舒适的休憩环境。社交区域的布置则注重空间的灵活性和互动性,为员工提供自由交流的场所,促进团队之间的合作和沟通。
In the design of the headquarters office area, the central atrium serves as a crucial space that embodies a design concept of unfolding upwards along a grand staircase. This atrium functions as a gathering point for relaxation and social interaction. During break times, employees from both sides of the office areas can converge in the atrium for casual conversations and social activities.
The design of the atrium aims to cater to the daily rest and social needs of employees while emphasizing openness and interactivity. The configuration of the grand staircase not only provides a versatile spatial structure but also creates a sense of visual hierarchy, making the atrium a focal point and activity hub of the office zone.
In the design, great attention is paid to the comfort and pleasantness of the atrium. Comfortable seating and relaxation areas are provided to offer employees a pleasant environment for breaks. The arrangement of social areas focuses on flexibility and interaction, offering employees spaces for informal communication, promoting teamwork, and facilitating communication.
▼入口大厅,entrance hall © 李逸
▼入口空间,entrance space © 李逸
▼通高中庭,double-height atrium © 李逸
建筑外部也设置了开放式游廊,人群在庭院中漫游,移步异景。在简洁高效的企业空间中创造了很多沟通交流的舒适空间。
The exterior of the building also features an open-air corridor, allowing people to wander through the courtyard and explore different vistas. This design element adds to the overall experience of the space. Within the sleek and efficient corporate environment, numerous comfortable spaces for communication and interaction have been created, fostering a sense of ease in communication.
▼开放式游廊,open corridor © 李逸
04 倡导绿色低碳理念 Advocating green and low-carbon concepts
未来工厂不止体现空间的未来,同时也表达了对未来可持续发展的信心。本项目充分考虑了建筑运转后的能效管理,利用中庭采光通风设计,通过合理的布局和采光设施,最大程度地利用自然光线和空气流动,减少对人工照明和通风系统的依赖,从而降低能源消耗,实现节能效果。同时,提高了外墙构造的保温隔热性能。厂区屋顶布置了大面积的太阳能板,作为厂区主要的能源供给。
未来工厂是一个宏大的课题,未来工厂的意义除了更高的运转效率,更舒适的工作环境外,也承担了更多社会责任,他是人文精神的延续,是美好生活的载体,是守护绿色家园的重要保障。
The Future Factory not only embodies the future of space but also expresses confidence in sustainable development. This project takes into full consideration the energy-efficient management after the building’s operation. With the use of atrium lighting and ventilation design, along with thoughtful layout and lighting facilities, natural light and air flow are maximally utilized to reduce reliance on artificial lighting and ventilation systems, thus lowering energy consumption and achieving energy-saving effects. Additionally, the thermal insulation performance of the external wall structure has been enhanced. The factory roof is equipped with a large area of solar panels, serving as the primary energy source for the facility.
The Future Factory is a grand endeavor that goes beyond operational efficiency and comfortable working environments. It also bears greater social responsibility, carrying forward humanistic values. It serves as a vessel for a better quality of life and plays a crucial role in safeguarding a green home.
▼空中俯瞰,aerial view of the project © 李逸
{{item.text_origin}}

