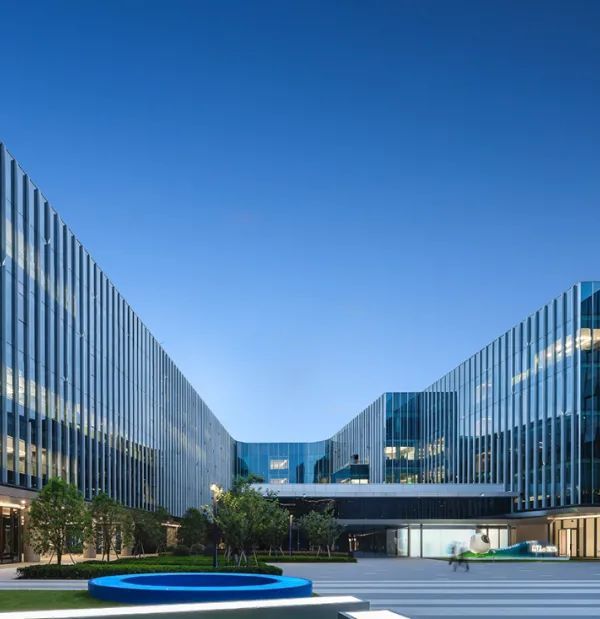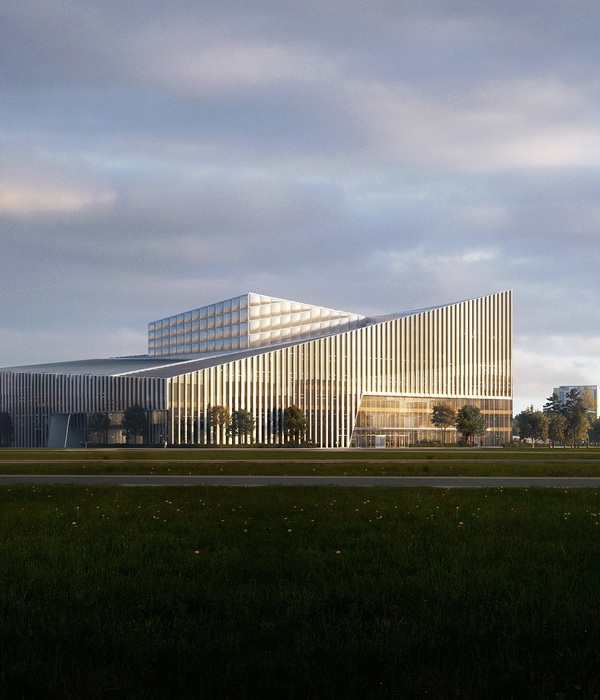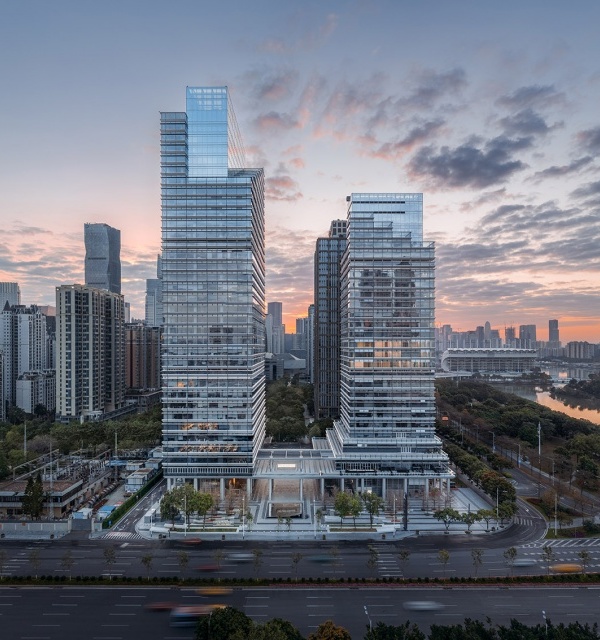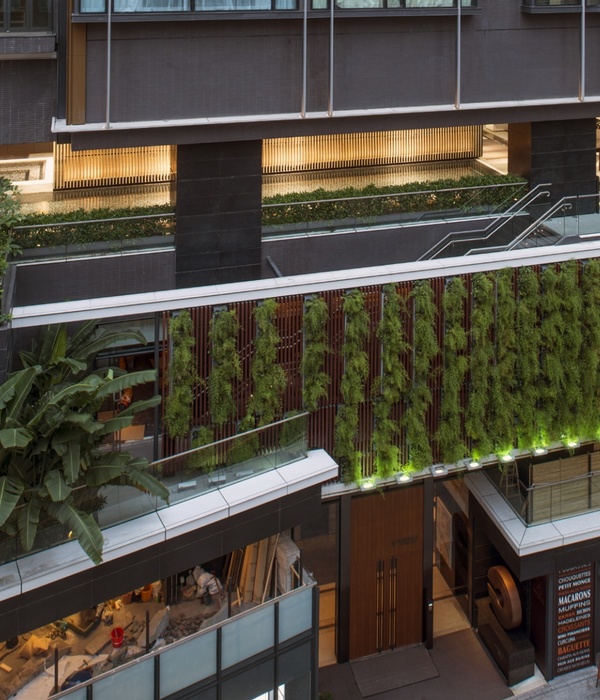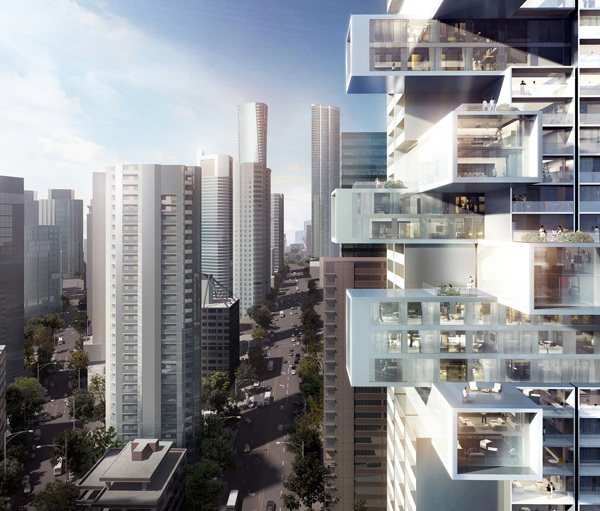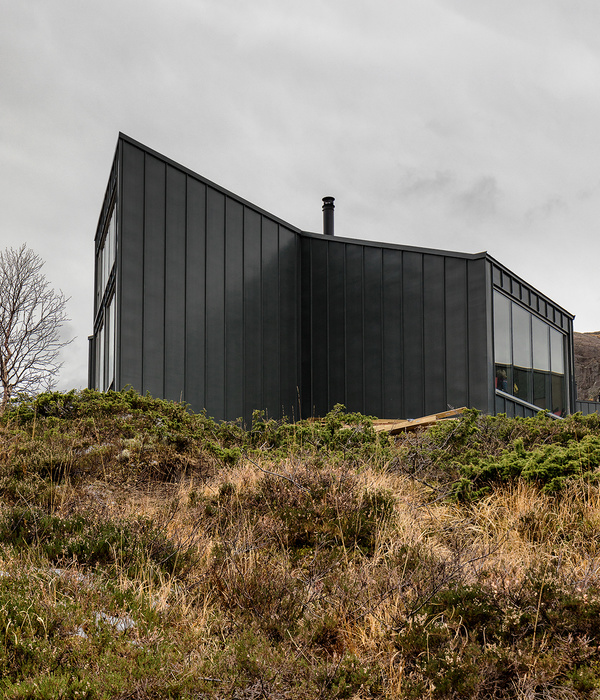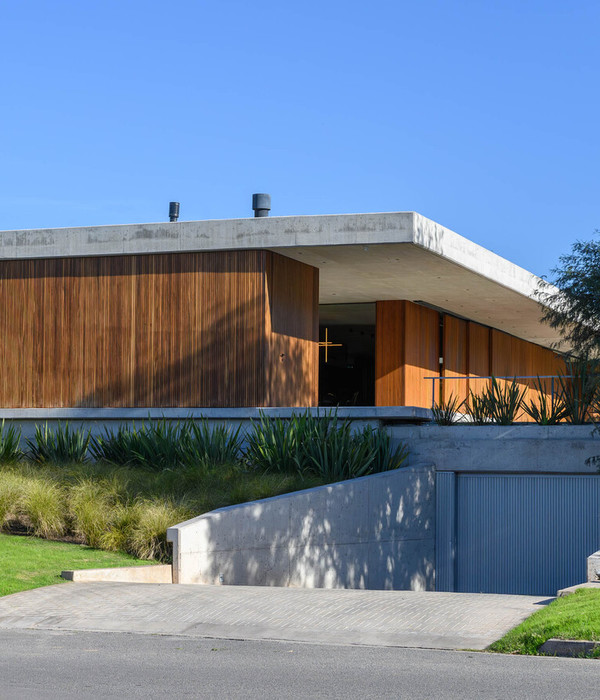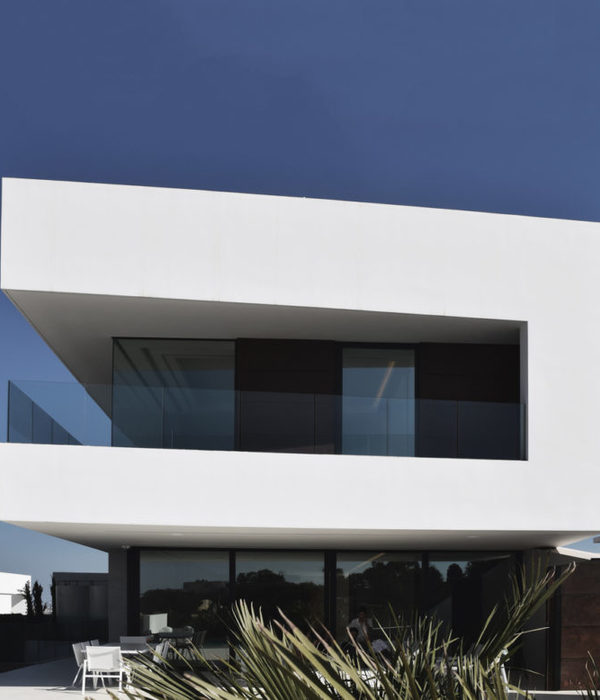As a designer, it was an absolute delight to bring Mr. and Mrs. Malpani's vision of a sustainable farm abode to life. Our clients, who have long been our neighbors and cherished family friends, approached us with a unique dream. After enduring the confinement of their apartment during the challenging months of the pandemic, they realized the importance of reconnecting with nature and cultivating their own vegetables. They set their sights on a farm located on the outskirts of the city, envisioning a small yet inviting home that would serve as their sanctuary and a gathering place for family and friends.
Drawing inspiration from their desires, we conceptualized Stone House—a modern home that combines the rustic charm of repurposed stone with eco-friendly finishes and seamless integration of indoor and outdoor spaces. The walls, both inside and outside, were treated with meticulous attention to detail. We opted for a clay paint finish on the interior walls, ensuring a toxin-free and organic environment. On the exterior, we adorned the stone walls with stunning mud and lime plaster, paying homage to traditional building techniques while infusing a touch of rustic elegance. One of the highlights of Stone House is the roof, which showcases the innovative filler slab technique. This remarkable construction method, popularly used and promoted by Architect Laurie Baker, involves strategically placing pots within the roof structure to create an alluring and random pattern. Not only does this technique enhance the structural integrity of the roof, but it also adds a unique visual element that captivates the eye and celebrates the beauty of nature's randomness.
In line with our commitment to sustainability, we made a conscious choice to minimize the use of conventional paints. Aware of the harmful fumes emitted by such products, we sought an eco-friendly alternative. The walls of Stone House were treated with lime plaster and adorned with clay paint, ensuring a healthy living space free from harmful chemicals. This decision not only benefits the occupants' well-being but also contributes to the preservation of the environment. To create an atmosphere of refined elegance, we carefully selected Indian white marble for the beds and flooring. Sourced from the renowned town of Makrana in Rajasthan, this exquisite material not only exudes timeless beauty but also supports local artisans and preserves the rich heritage of craftsmanship. The Indian marble floors add a touch of luxury to the farmhouse, complementing the rustic elements with a touch of sophistication.
As we embarked on the design journey, we realized the importance of capturing the breathtaking views surrounding Stone House. To achieve this, we strategically incorporated bay windows at key locations throughout the abode. These windows not only frame the picturesque vistas of the farm and the majestic Aravali hills but also create a seamless connection between the interior and the awe-inspiring natural landscape. They serve as portals that invite the beauty of the outside world to become an integral part of the living experience within the home. The layout of Stone House was planned to promote a sense of openness and connectivity. The living room, kitchen, and dining spaces flow harmoniously within a single grand hall accentuated by arches. These arches not only provide architectural support but also serve as captivating features that elevate the overall design. The intentional placement of windows and larger openings facing north ensures ample natural light while mitigating the harshness of the sun, creating a comfortable and inviting atmosphere for all who enter.
A highlight of Stone House is the spill-out veranda, thoughtfully positioned next to the entry door. This outdoor seating area serves as a gateway to the lush lawns and flourishing kitchen garden, providing an idyllic space for relaxation and connection with nature. To enhance accessibility and elevate the experience, we designed a comfortable spiral staircase that seamlessly connects the veranda to the roof. This architectural feature not only adds a touch of elegance but also offers a panoramic view of the farm, providing a serene escape for the occupants and their guests. Stone House stands as a testament to our commitment as designers to create sustainable, aesthetically pleasing, and functionally efficient spaces. It embodies a fusion of modern aesthetics and the vibrant colors of Rajasthan, celebrating the harmonious coexistence of two distinct worlds. As designers, we take immense pride in having brought Mr. and Mrs. Malpani's dream to life—a dream that embraces sustainability, reconnects with nature, and provides a haven of tranquility amidst the beauty of a farm setting. Stone House is a testament to the power of design to transform dreams into reality and create a lasting legacy of architectural excellence.
{{item.text_origin}}

