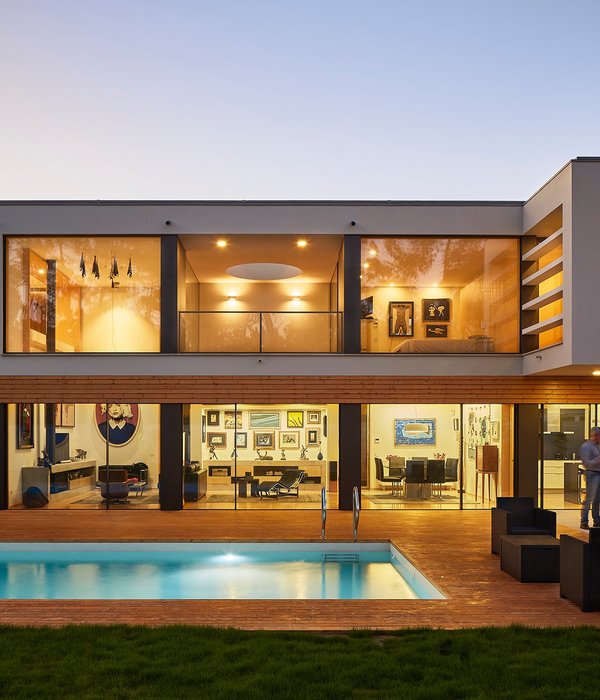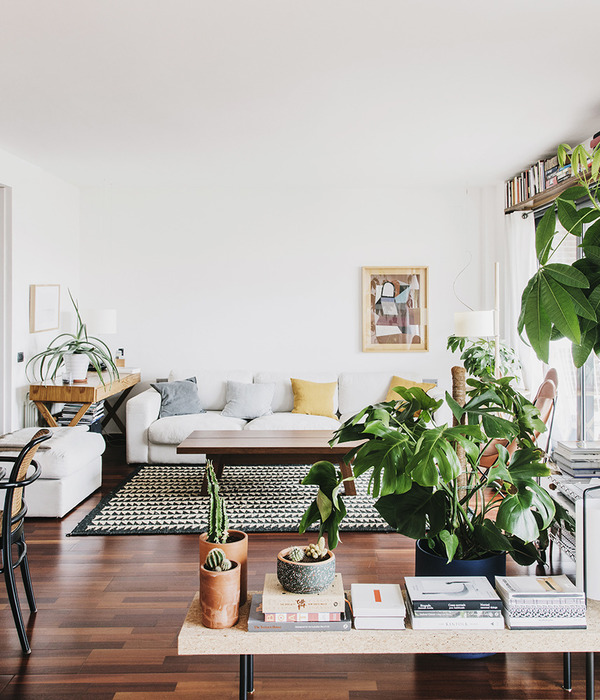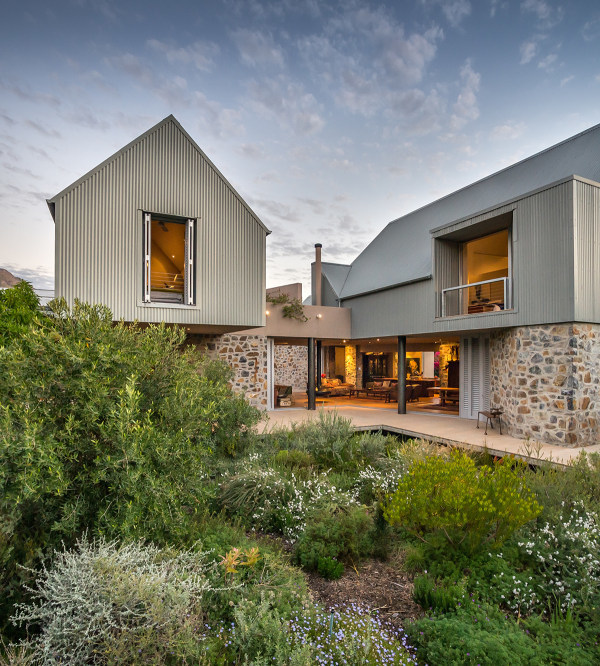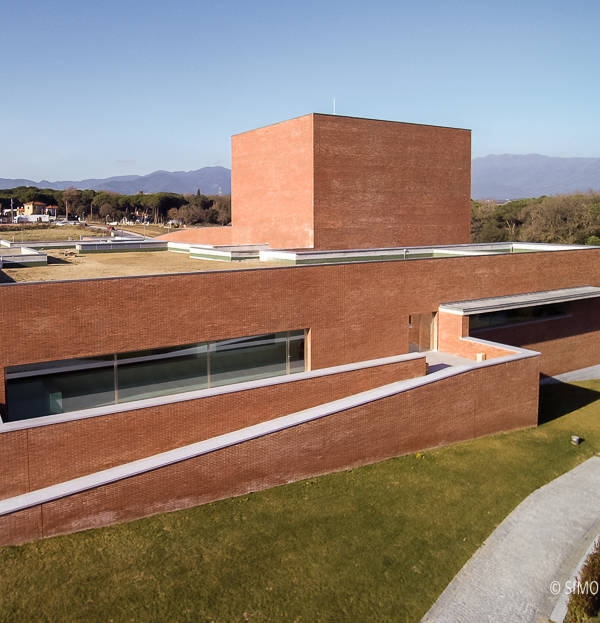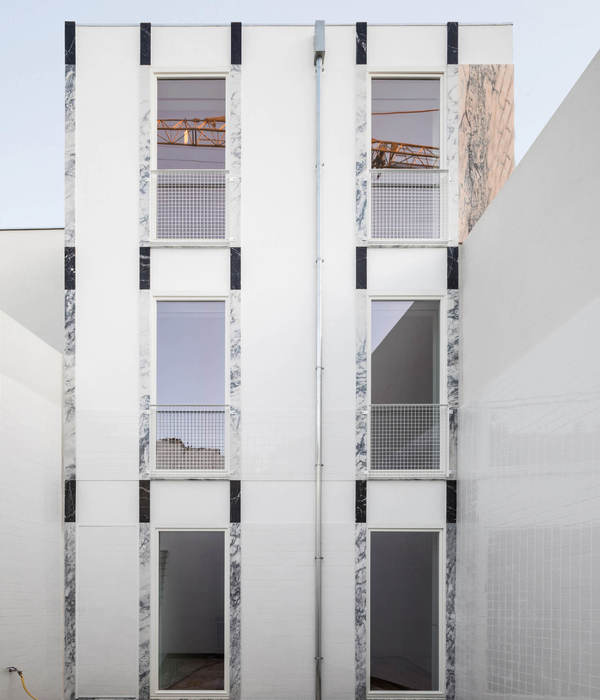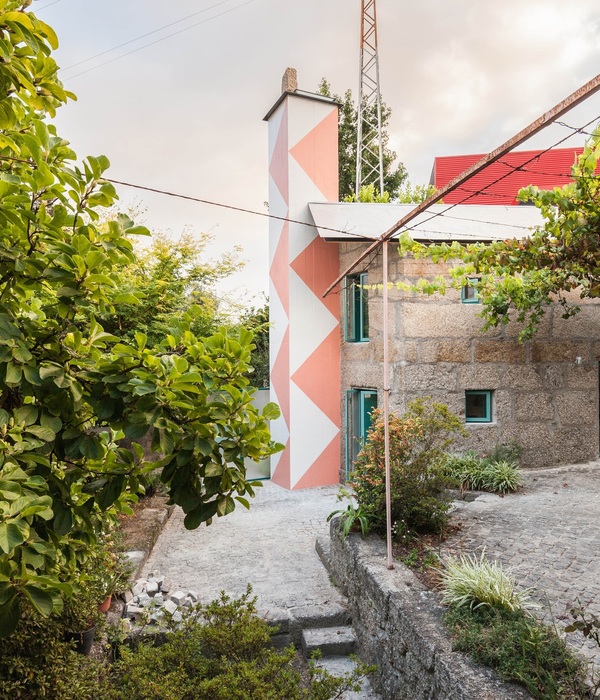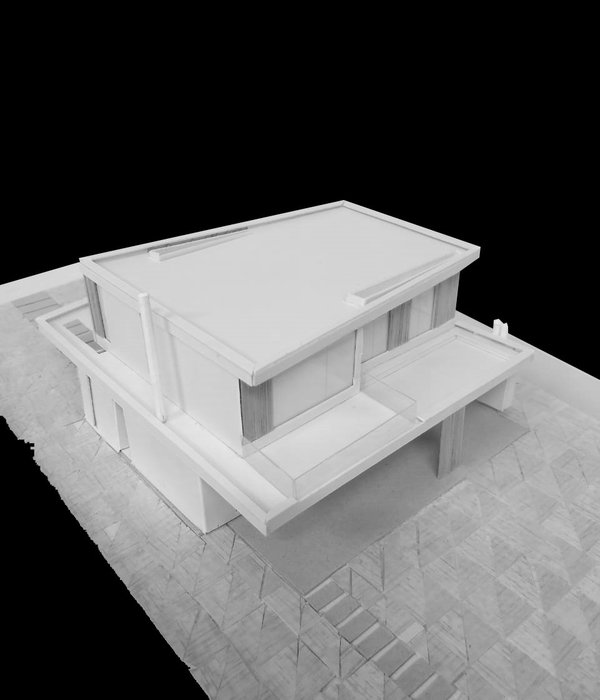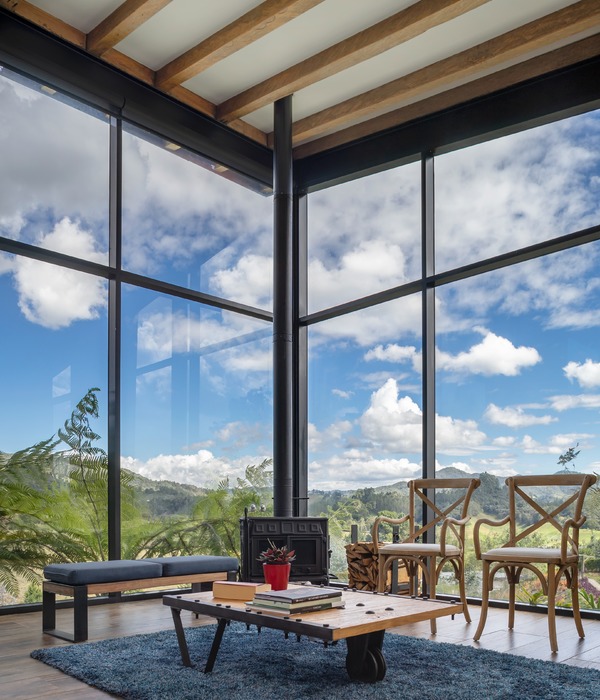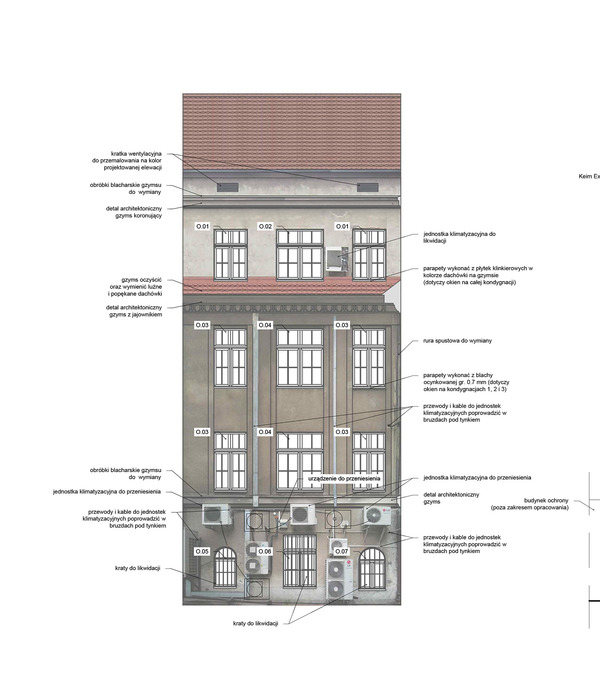Architects:Estudio Montevideo
Area:880 m²
Year:2023
Photographs:Arq Gonzalo Viramonte
Lead Architects:Ramiro Veiga, Marco Ferrari, Gabriela Jagodnik
Construction: Ramiro Veiga
Project Leaders: Clara Fragueiro, Hugo Radosta, Franco Ferrari
External Collaborators: GIPE Arquitectos, Leandro Giraudo
City: Córdoba
Country: Argentina
The essence of the Project relies on two concrete slabs that make up the horizontal limits, unifying the entire house. Between them, two intermediate spaces separate the activities of the house, generating a diversity of spatial situations and seeking to break the boundaries between the Interior and the Exterior. A simple concept, diversity of situations, is a radical exercise in horizontality.
The house closes towards the street through its slope, hiding an interior world within it. Its presence is felt more strongly in the footprint than in the volumetrics. An extensive line in an internal landscape. Under the concrete slabs, there are three programmatic boxes, separated by intermediate spaces. The first corresponds to services and leisure, and the second with the social space is enveloped in a box with sliding glass and wood that opens to the exterior space, forming a large space. Vegetation is the protagonist, generating a fusion between nature and architecture that enriches the spatial experience. The exterior enters the interior and the interior expands to the exterior. And the third box with the Bedrooms, expands towards the patio.
In terms of aesthetics, two main materials are appreciated: concrete and wood. This combination of materials has been carefully selected to provide a combination of sobriety, warmth, and simplicity. The house opens completely to the north with a continuous gallery to take advantage of the north, forming a large side facade of wooden slats, generating plays of light and shadow in its interior. On the contrary, the house is protected towards the south, forming a side facade of concrete in which skylights were strategically placed so that the entire house has natural light.
The use of wooden slats on all walls generates spatial continuity. This characteristic also allowed camouflaging access to the rooms and service areas, leaving a backlit concrete wall as a backdrop.
The arrangement of spaces has been carefully planned to make the most of the climatic conditions and the needs of the users. In the Basement, the services and garage space are located, which are connected to the upper floor through vertical circulation. A lateral entrance path at the front of the house invites visitors to enter, leading them to the heart of the patio.
In the General Plan, three programmatic boxes are presented. The first presents the services strategically located to close the facade, and the fire sector is presented, a leisure space linked in an intermediate space that opens to an exterior deck where the patio's fire pit is located. In the second box, the large social space is presented, in which the living room, dining room, and kitchen are integrated. The kitchen stands out as a wooden cube with sliding panels that allow it to integrate with the environment. The space is directly linked to the exterior deck where the pool is located, the main protagonist of the patio, with its infinity edges creating a scenography of the patio's mirror. The third box is separated from the second by an internal patio, this last box includes the bedrooms and the playroom.
In summary, this house is a project that combines horizontality, functionality, and materials to create a unique spatial experience. The concrete slabs unify all spaces, while glass and wood elements create a fusion between the interior and the exterior.
Materials such as concrete and wood bring sobriety, warmth, and simplicity to the design. The arrangement of spaces has been carefully planned to take advantage of the climatic conditions and meet the needs of the residents. In short, this house is an example of architecture that seeks to break barriers and create functional and aesthetically captivating spaces.
{{item.text_origin}}

