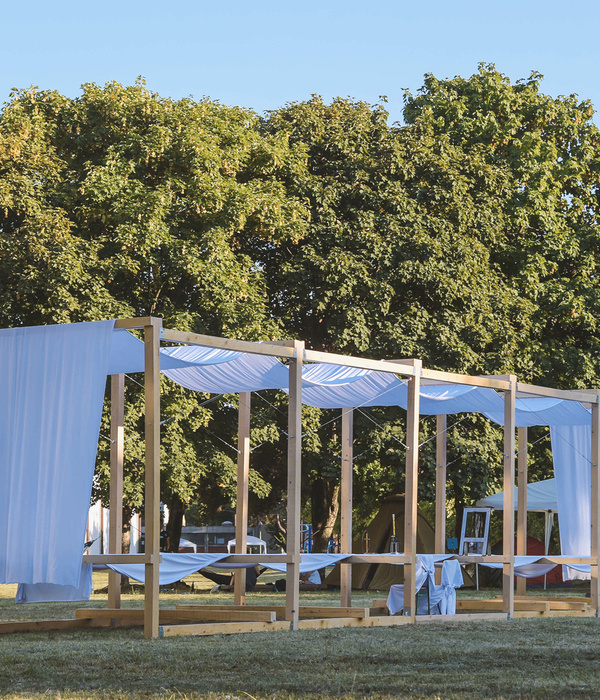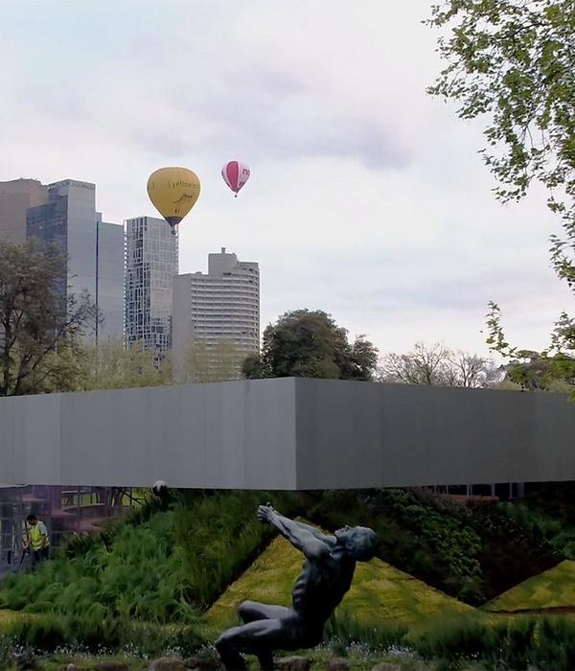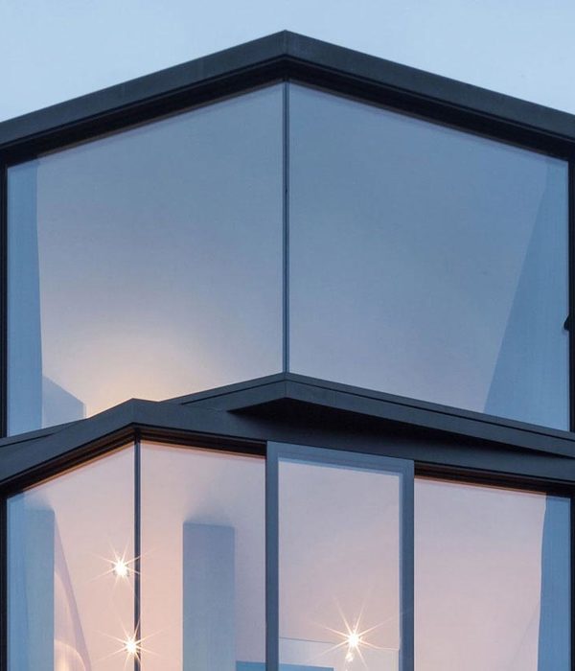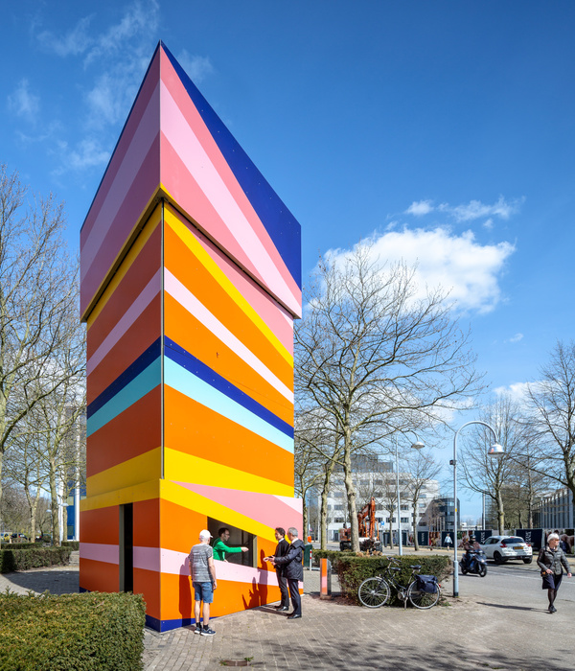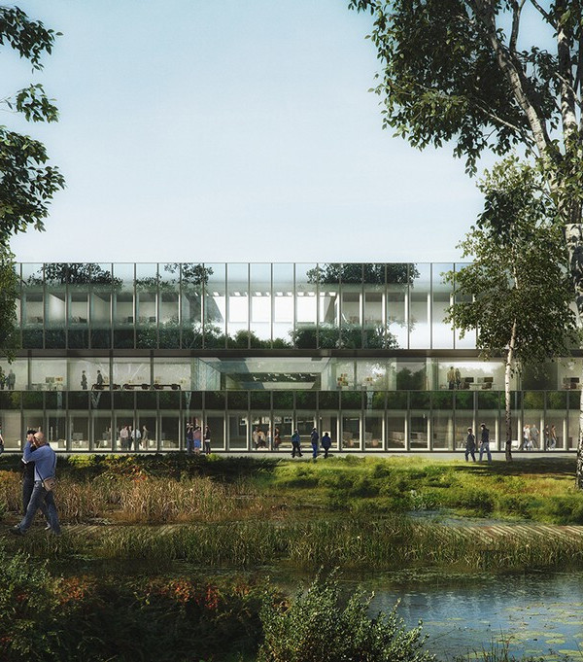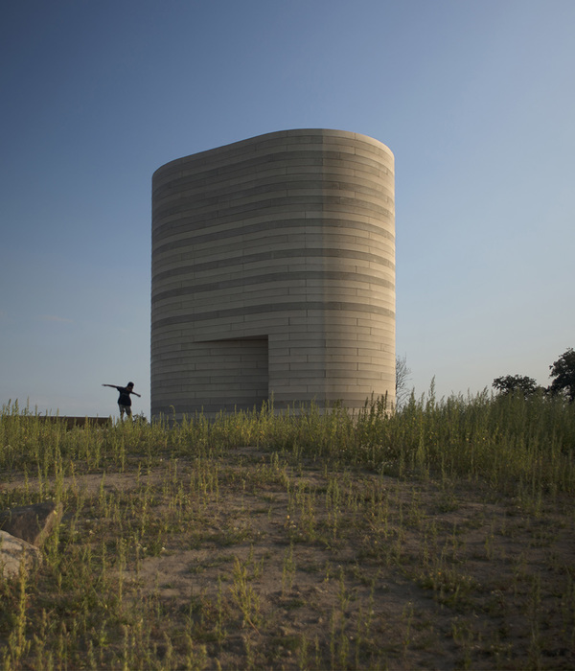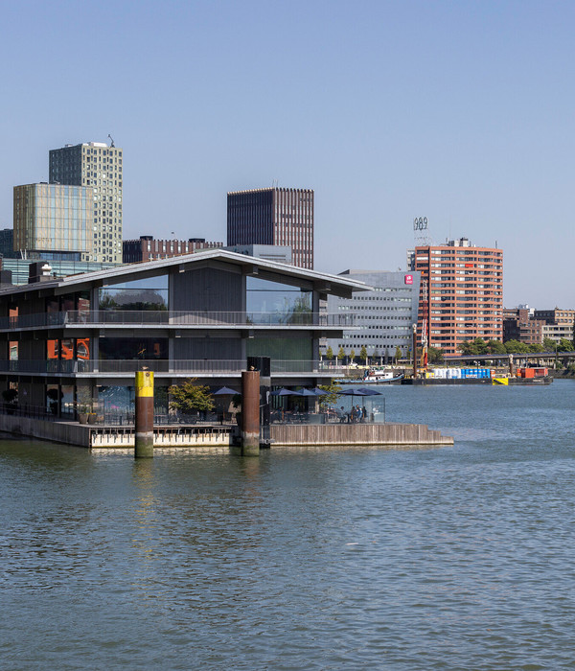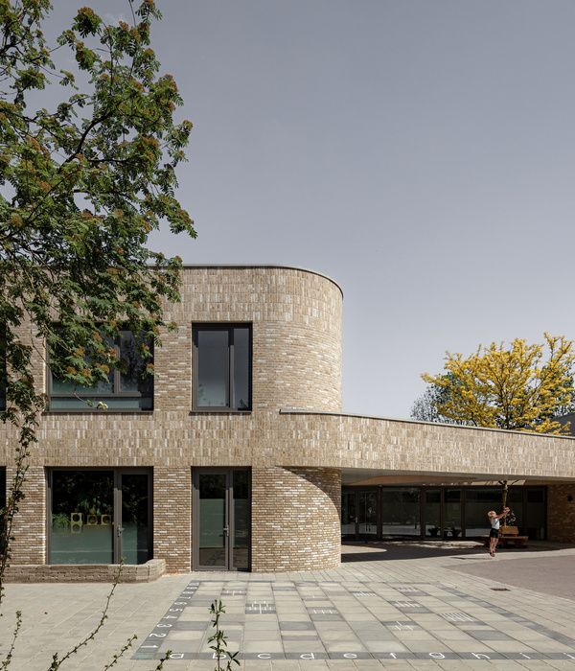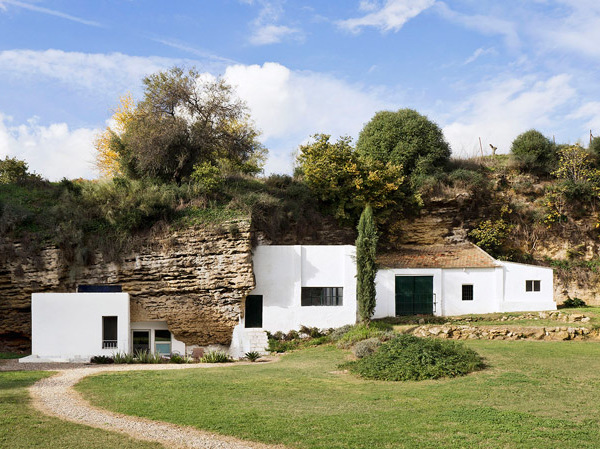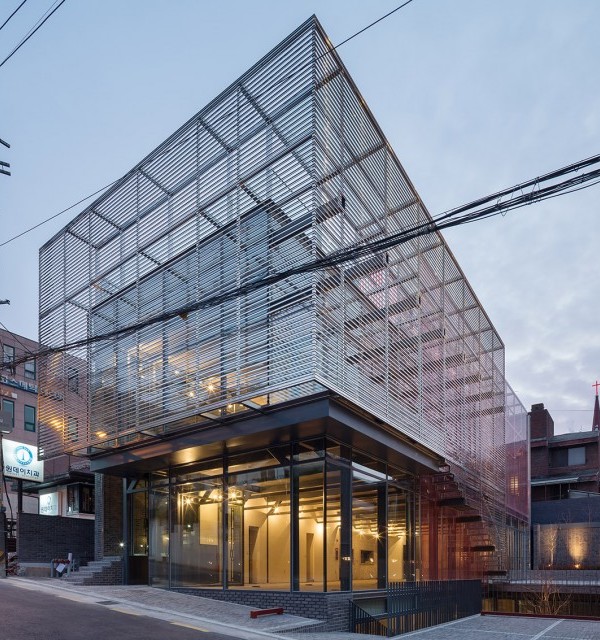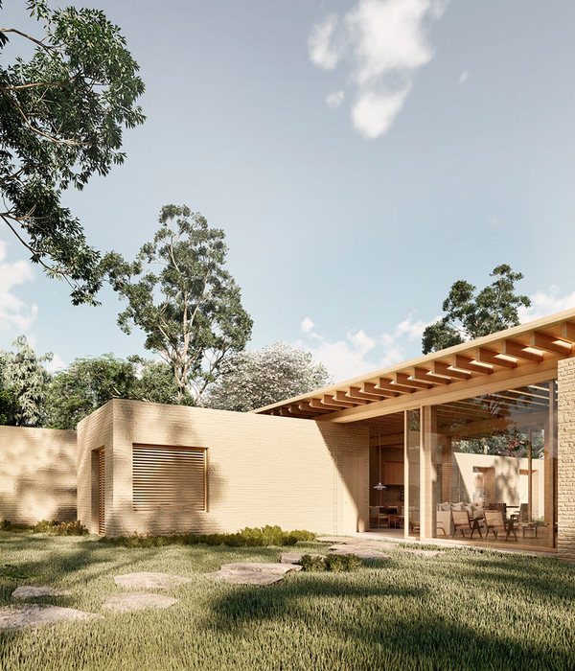精确之韵 | 高科技机器研发中心设计
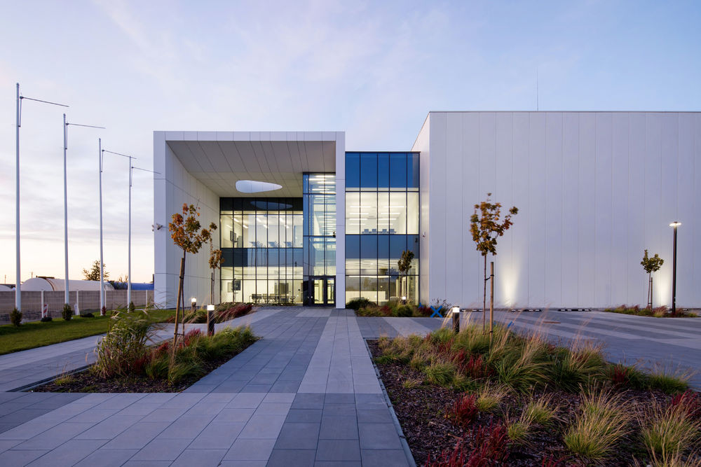
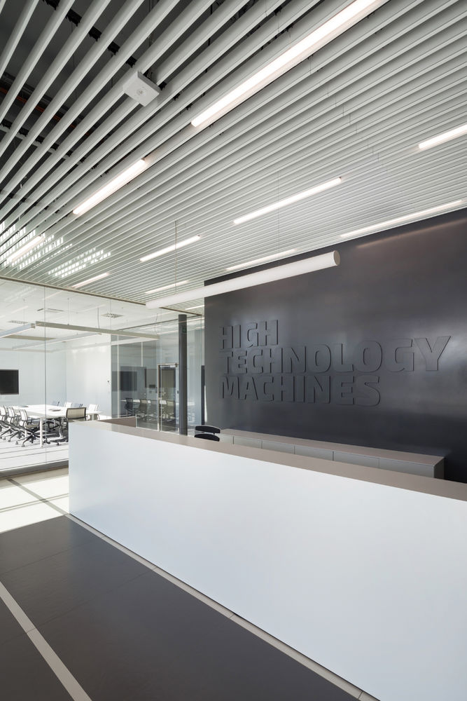
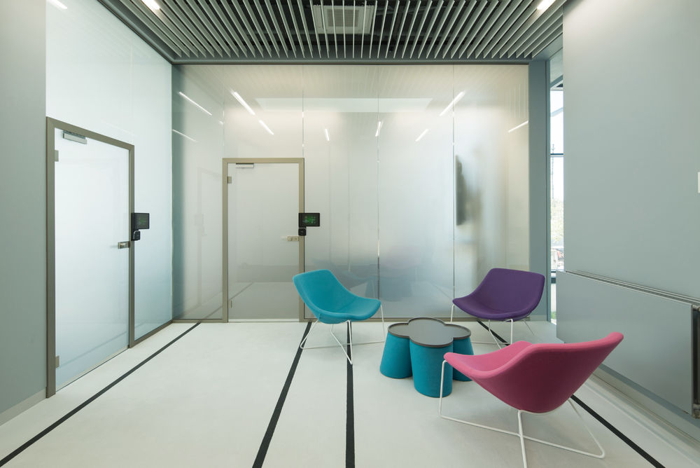
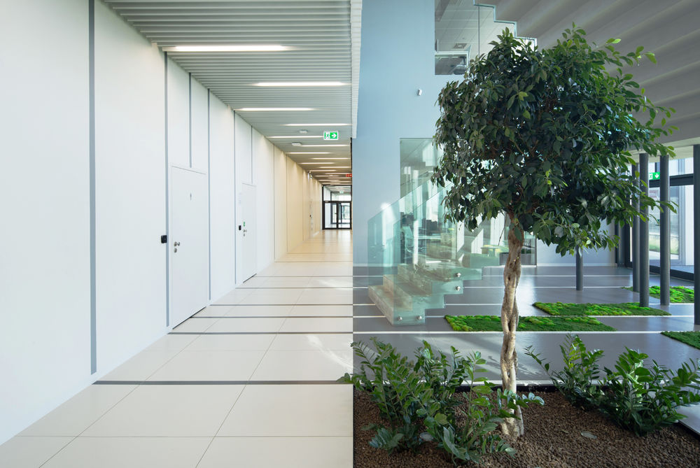
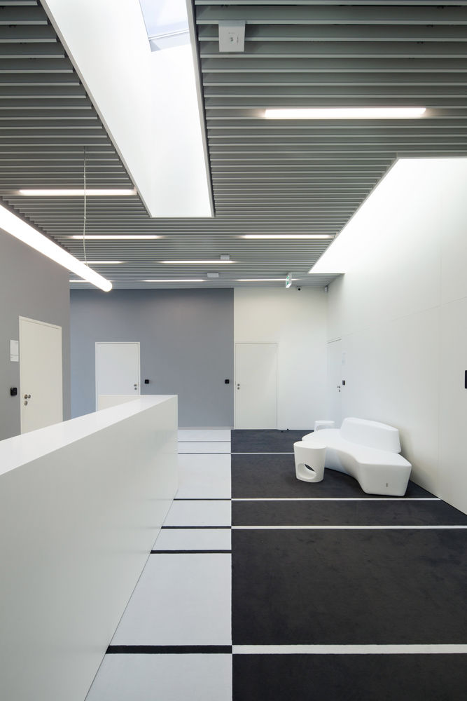
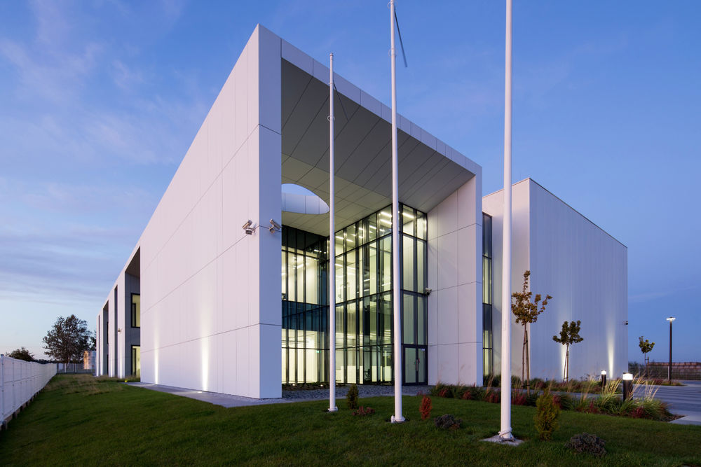
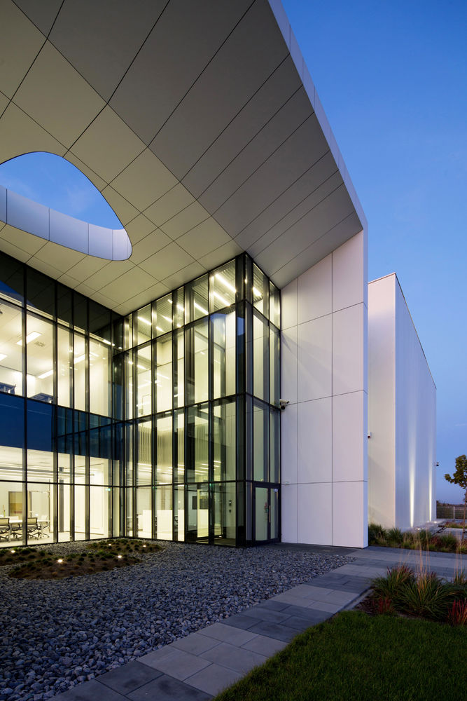
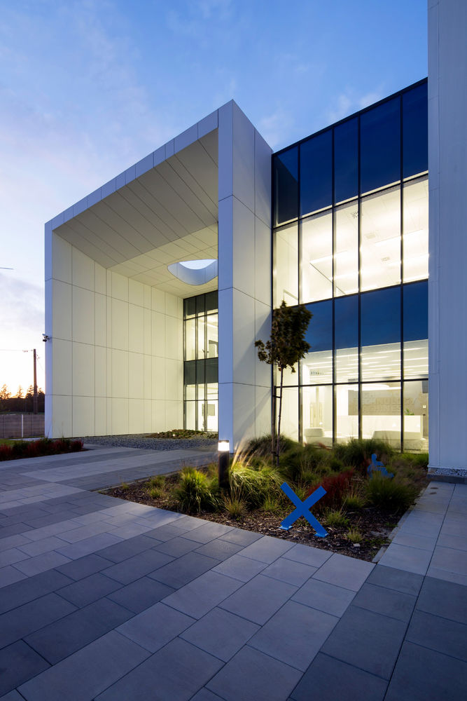
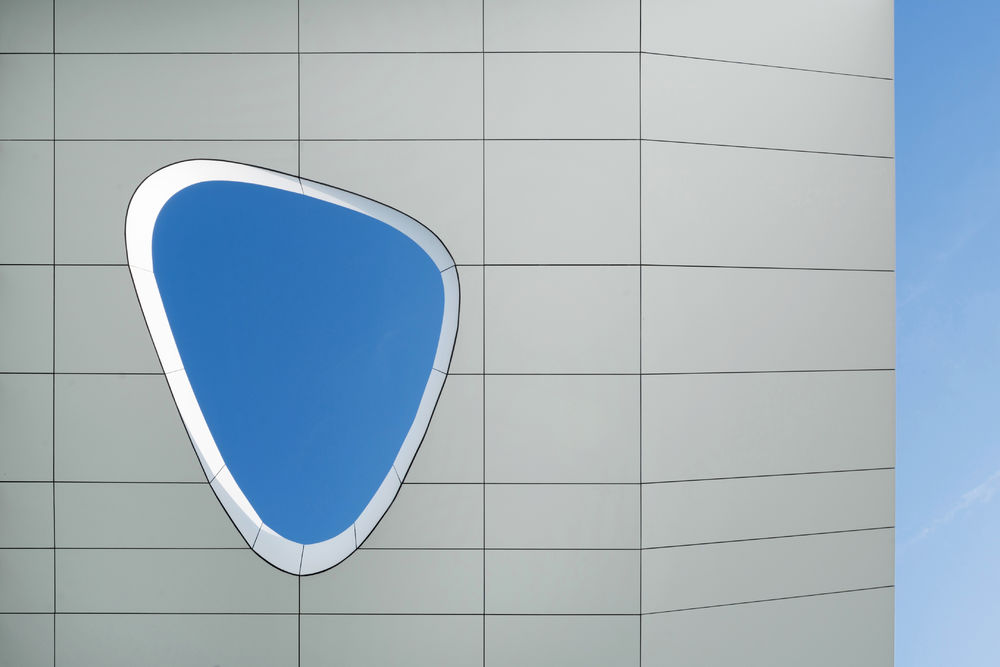
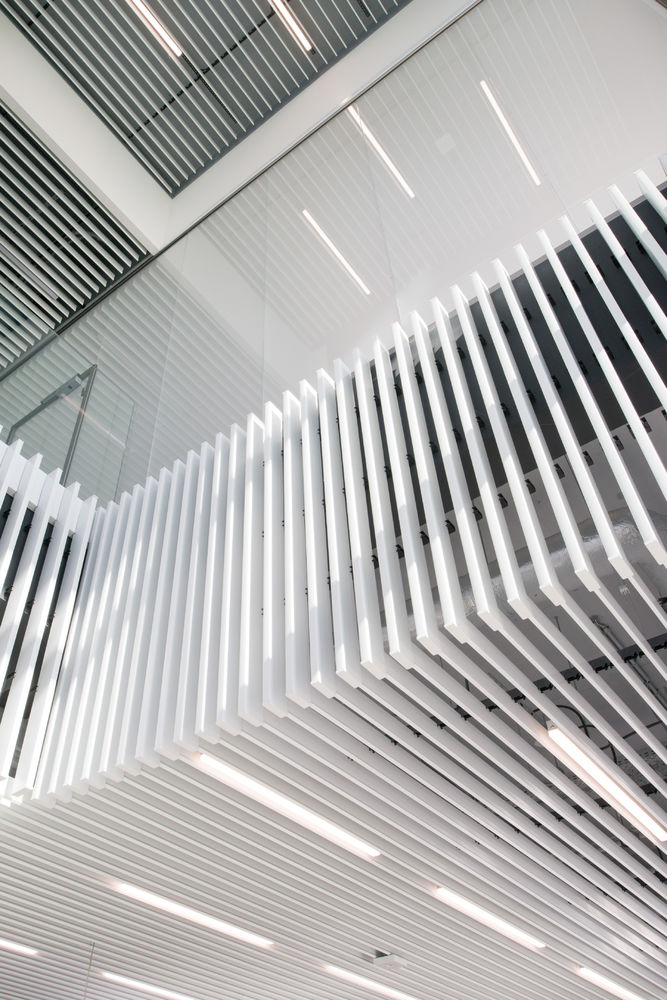
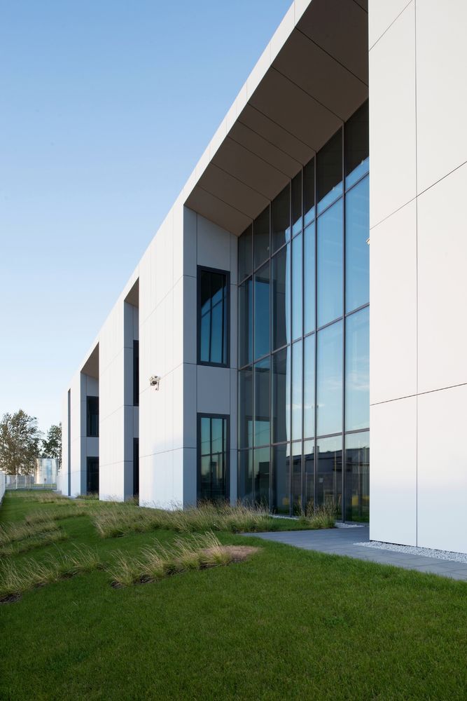
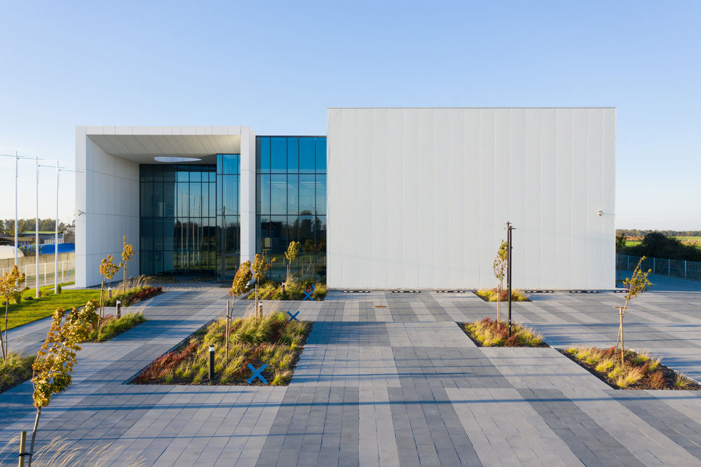
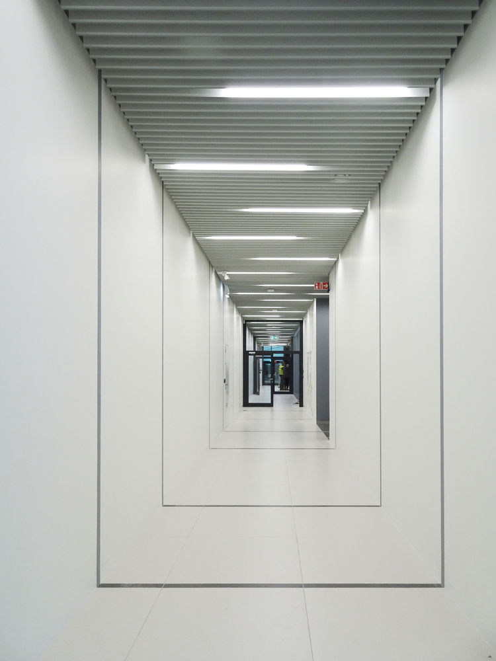
Designers known for their unconventional solutions as well as consistency in designing, this time started working on the project of the Research and Development Center for High Technology Machines in Gliwice. The key to reading this project is precision inspired by the company's operations and its Far Eastern roots.
The High Technology Machines facility in Gliwice includes a complex of a 2-storey office building with an area of approx. 2000 m2 and an exhibition and laboratory hall with an area of approx. 1000 m2.
Functionality divided by atria
The High Technology Machines company is a supplier of specialized numerical solutions of machining centers of the Japanese manufacturer. The office building is divided into three functional segments separated by atria. They include in turn - the training and office part as well as the offices of the Management Board. In addition to the lighting and recreational function, atria are the communication spaces of the building. The rest includes functions related to the presentation and configuration of machines for the needs of the end customer. The laboratory part conducts specialized research in the field of precision machining - therefore it has also been adapted to the high climate and vibromechanical requirements.
Inspired by accuracy
Both the precision with which the Investor's activity is associated and the Far Eastern origin of solutions were treated as the basis for the design of the object, which is also a form of story about the company, its core business and business perception - realized through spatial and artistic solutions. Elements of the narrative include inspiration by accuracy - the viewer can see numerous formal continuations in building and material solutions, but also references to the threads of the tradition of Japanese architecture.
Non-literal references
Although this is far from 'direct' references to Japan – some concepts and associated mood creation were used – we can find the penetration of interior and exterior space, which is emphasized by greenery penetrating the interior of the building as well as building and equipment elements treated as fragments of abstract compositions, multi-view, translucency or long perspectives. All this was implemented with logic and careful use of elementary geometric forms, monochrome colors and elements of nature.
The facility combines intellectual discipline and artistic sensitivity - special features of the Zalewski Architecture Group. It becomes an efficiently functioning "machine" serving the company's goals, a space that respects the needs of users and at the same time an inspiring aesthetic event.



