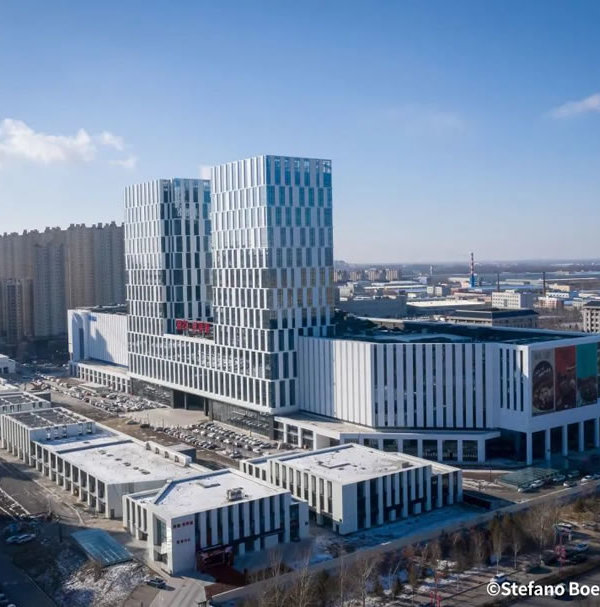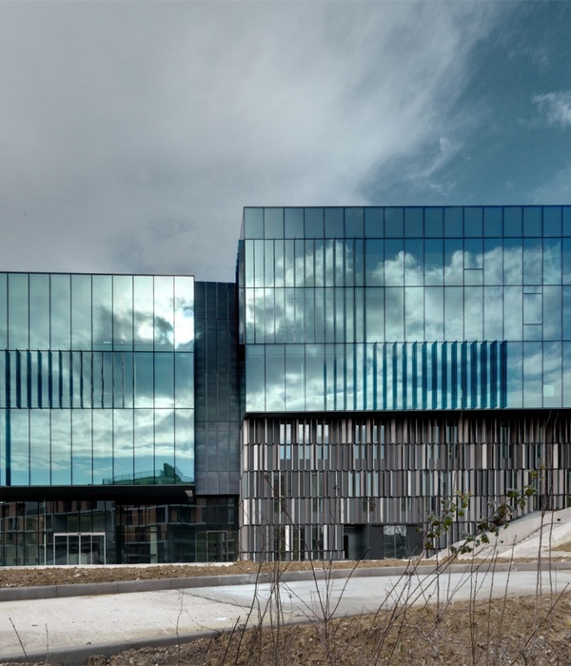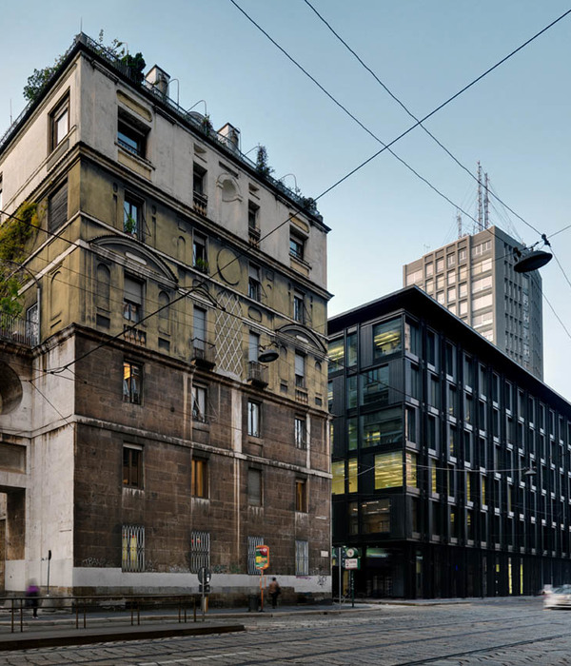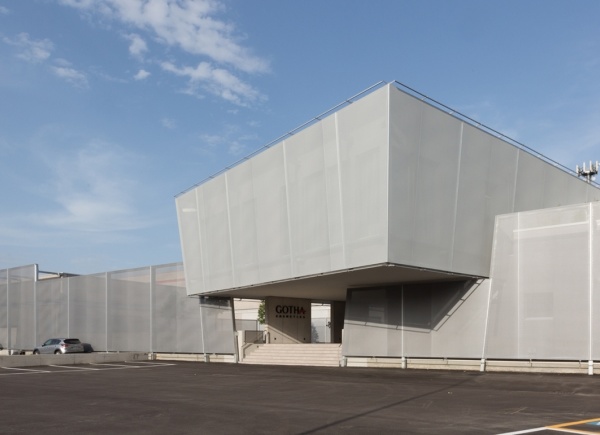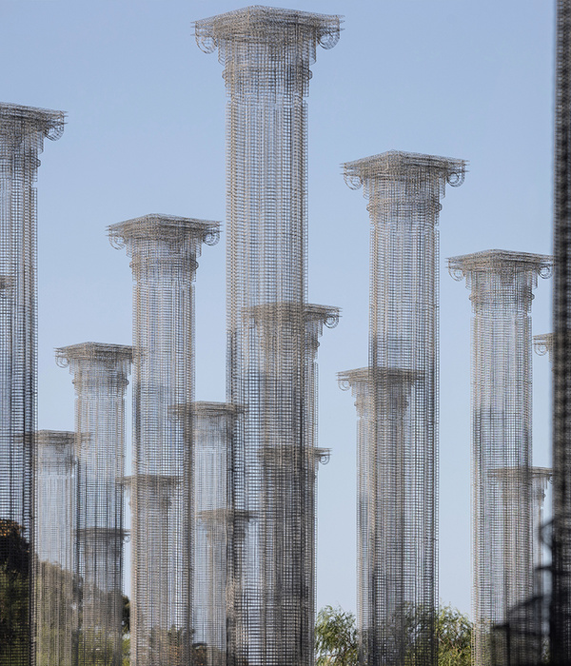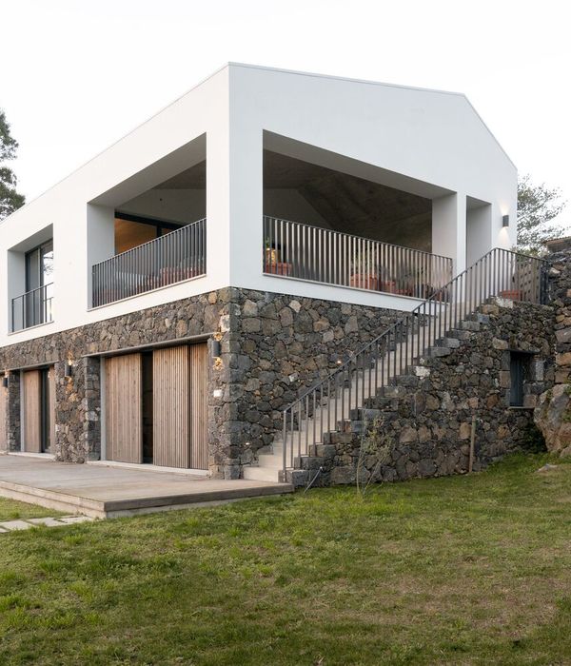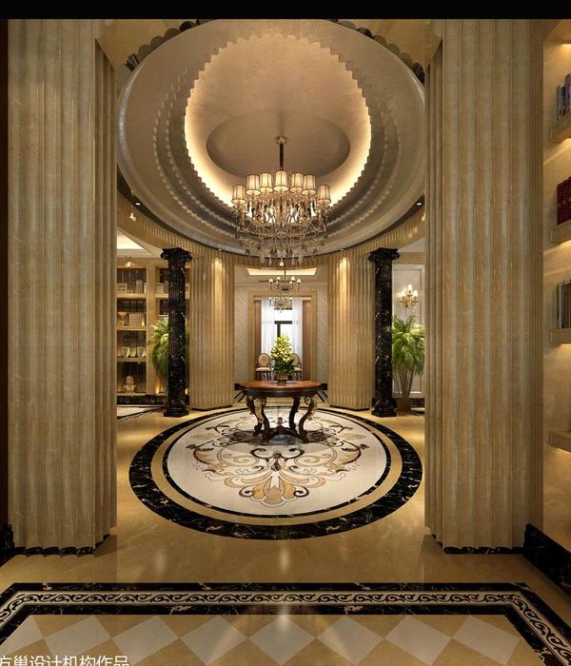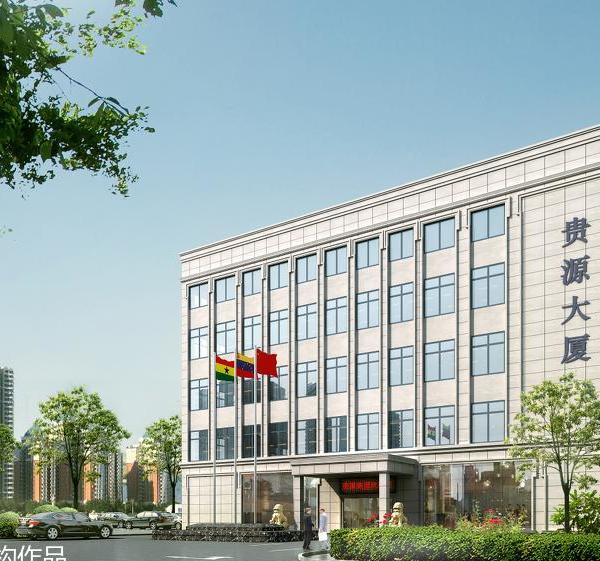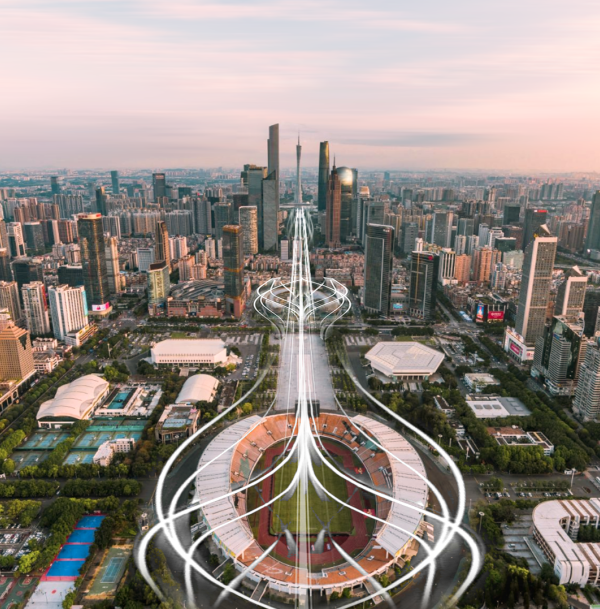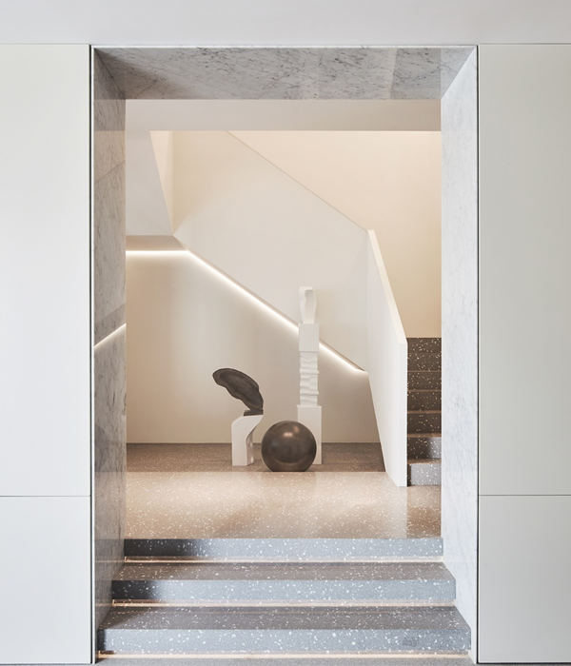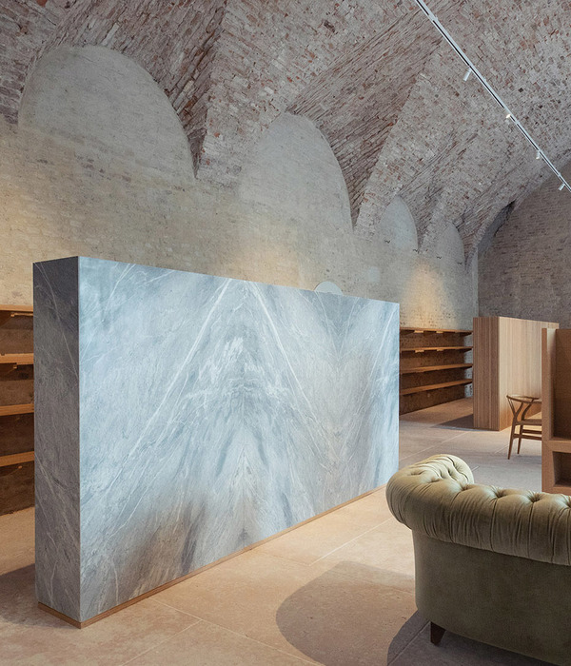For SPO Utrecht, we have designed an energy-neutral primary school for special education at the Winklerlaan in Utrecht. In the green space in which the school located, we have placed two volumes, robust in materialization, soft in shape, and light in color. The two programmatic volumes (education and gym) can be distinguished by their materialisation but are linked by the entrance and the playroom. The masonry of the façade is divided into rims, the middle of which works at the entrance as a canopy and thus forms the connection between the two volumes. The rounded corners soften the building and connect the various outdoor spaces in a smooth manner.
The program consists of 15 group rooms, a technical room, 2 gyms, offices for ambulatory care, and additional supporting spaces. The school is specifically designed for Special Education Cluster 2. Overview for student and teacher is of great importance here. Each group room has its own toilet and an additional workplace as a shelter zone. Each cluster of four group rooms has its own learning area adjacent to the central patio. The patio literally forms a resting point in the building. Here you can isolate yourself from the rest as a pupil or teacher. The patio provides daylight on the learning squares and connects the different clusters spatially and visually.
The stated ambition for BENG (Almost Energy Neutral Building) has been adjusted to the Energy Neutral Building during the process. In addition to the energy measures, various measures to enhance biodiversity have also been incorporated. A green roof on the low roof between the building parts and the fitting of various nest boxes for common swift, bat, and house sparrow in the façade. The school fully complies with class B of Fresh Schools (with some points from class A). Another aspect of sustainability is flexibility in use. The group rooms can be divided in such a way that regular education can also be accommodated. Furthermore, the meeting room can be linked to the playroom, the playroom is linked to the storage room of the gym and a lot of double use is possible. The kitchen also serves as a reception piece of furniture for visitors and the professional kitchen of the technical room can be used for the meeting room.
In consultation with the users and in collaboration with interior architect NEST and landscape architects Beuk, the complete interior and exterior spaces were also designed. For example, we were able to add an extra layer to the design. A coordinated color and material palette ensure peace and consistency in the busy life of the school. The same applies to the squares: These are programmatically connected to the spaces on the façade, each age group has its own square that is as green as possible. Superuse studios have been asked to make art/play objects with materials of the old building with which the squares are decorated.
{{item.text_origin}}

