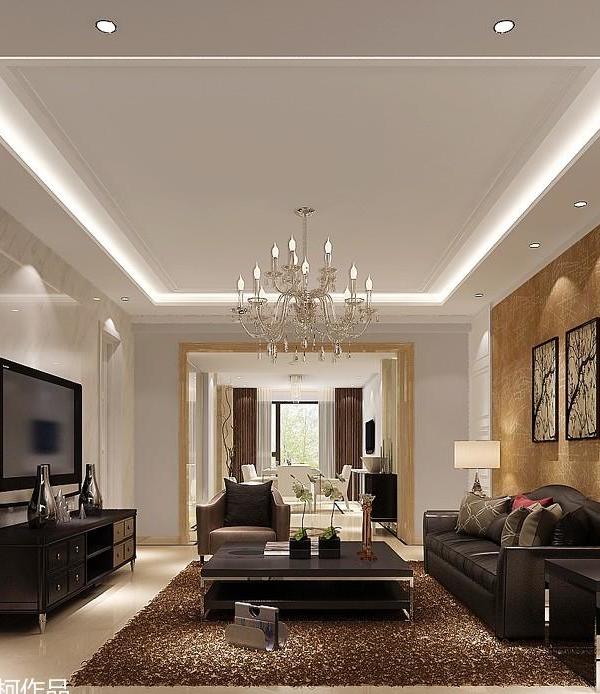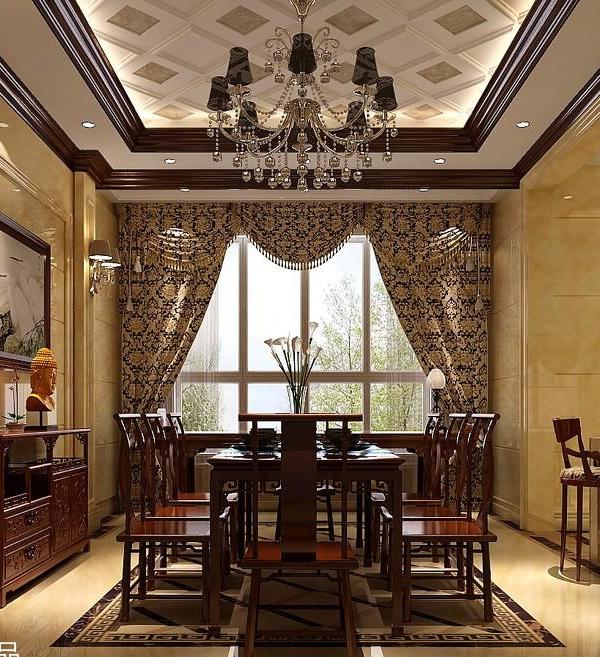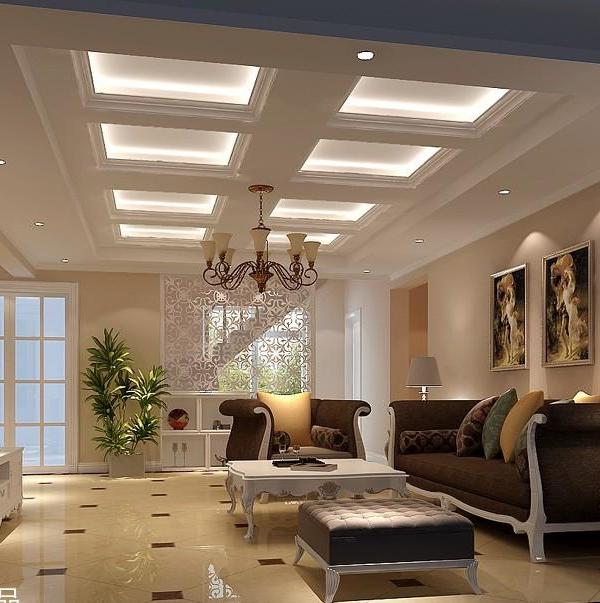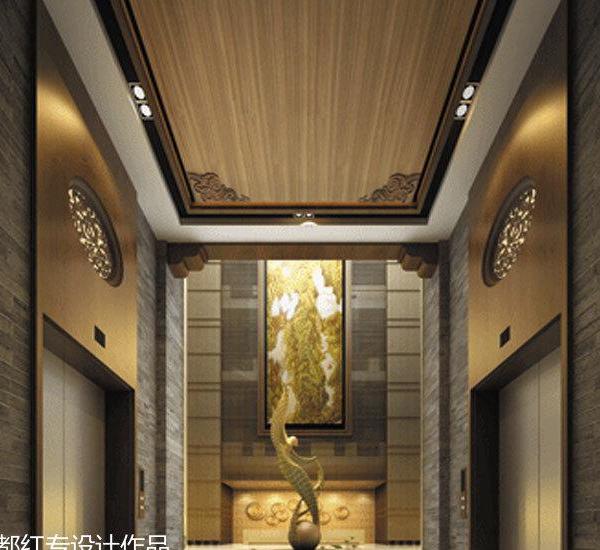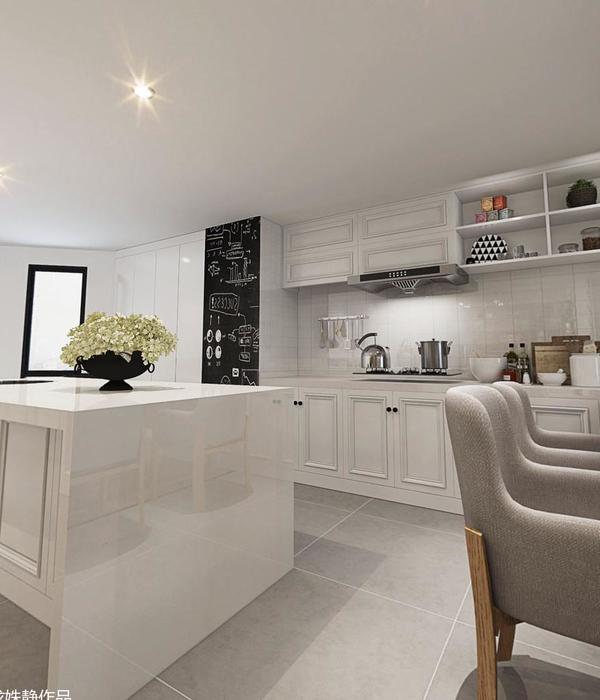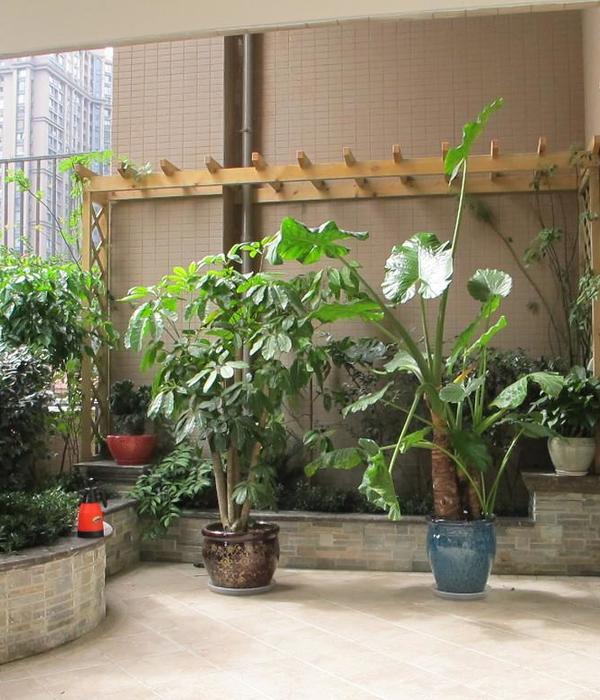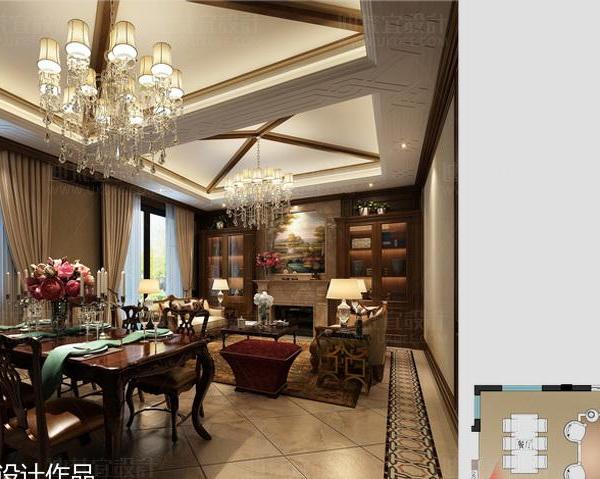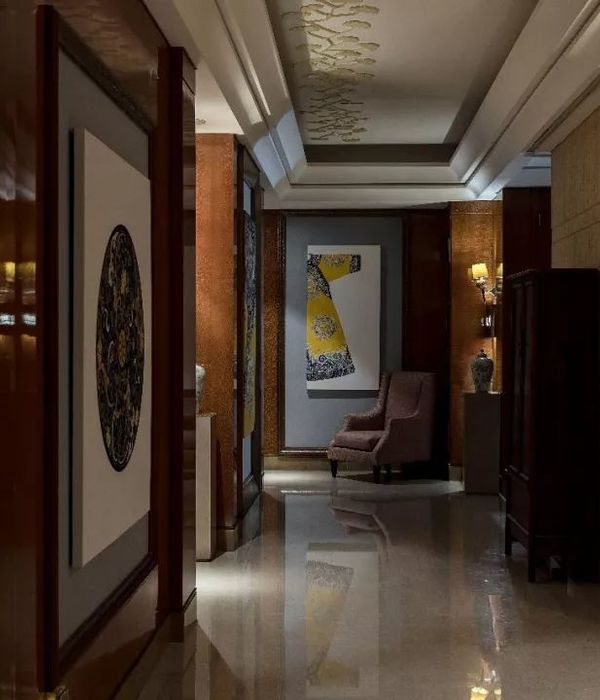这座由建筑公司Bergmeisterwolf Architekten设计的别墅,位于意大利的Vahrn,玻璃外观软化了建筑的细节,让它微妙的存在与其周围的景观中,并与它们完美的融入其中。
The villa by Bergmeisterwolf Architekten, located in Vahrn, Italy, has a glass facade that softens the details of the building, allowing it to subtly exist with the surrounding landscape and blend in perfectly with them.
通过填补现有的空隙,新的整体建筑将自己融入到城市组织中。新建筑通过一个浮动的玻璃区域与现有的VOLGGER别墅对接,那里是家庭的健身/桑拿区。
By filling an existing void, the new monolithic construction integrates itself in the urban tissue. The new building is docked to the existing Villa Volgger by a floating glass area where is located the fitness/sauna area for the family.
该建筑采用了紧凑的形状,并尽量不被其环境所影响。这是一种内敛的生活方式,垂直的墙壁既封闭了空间,又允许人们欣赏到周围的景观。回收的绿色玻璃面板模糊了周围的环境,创造了一个短暂的但可识别的结构,从外部也可以感知得到。
The building imposes its compact shape and tries not to be undermined by its context. It is an introverted way of living, of vertical walls that both close the space and allow glimpses of the surrounding landscape. Recycled green glass panels blur the surroundings, creating an evanescent but recognizable structure, perceivable also from the outside.
Architect:Bergmeisterwolf
Photos:GustavWilleit
Words:小鹿
{{item.text_origin}}

