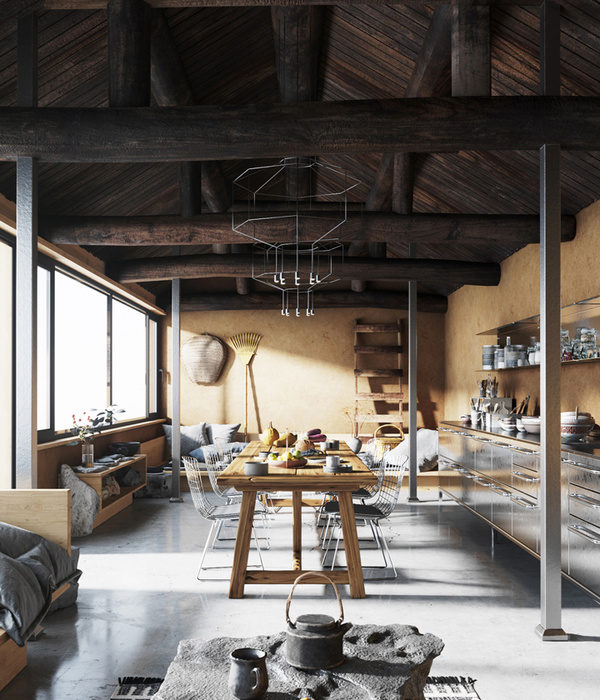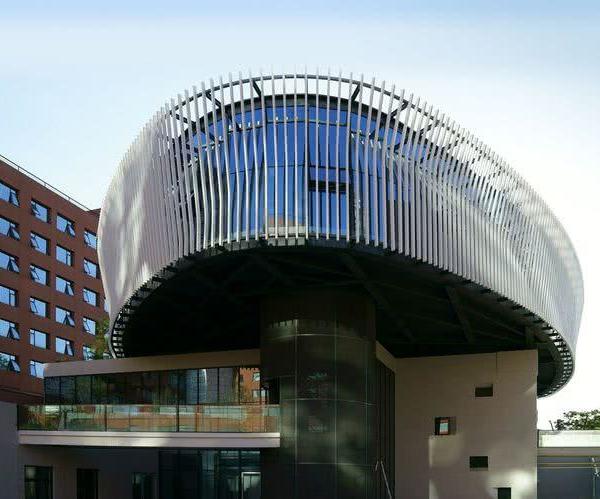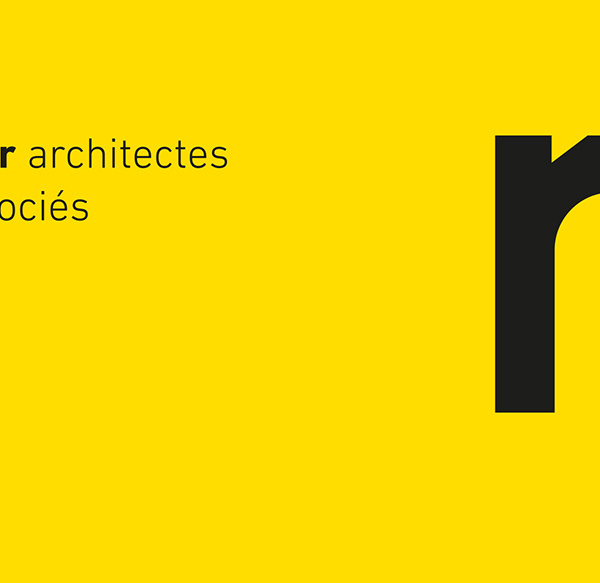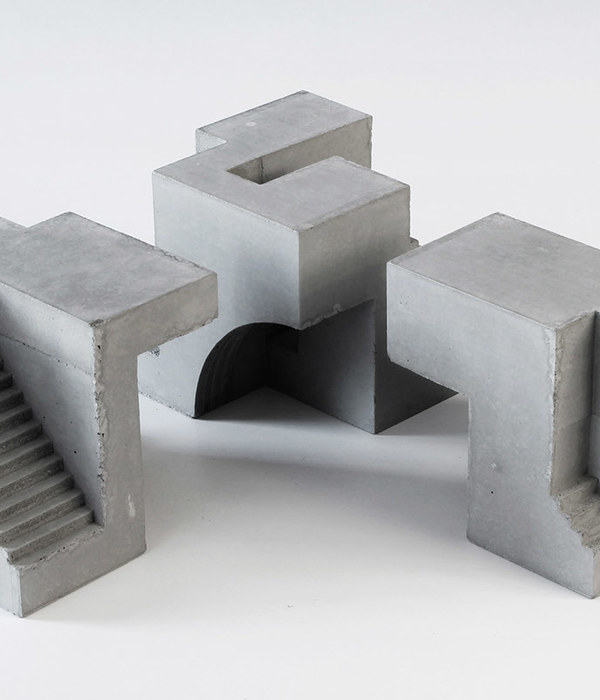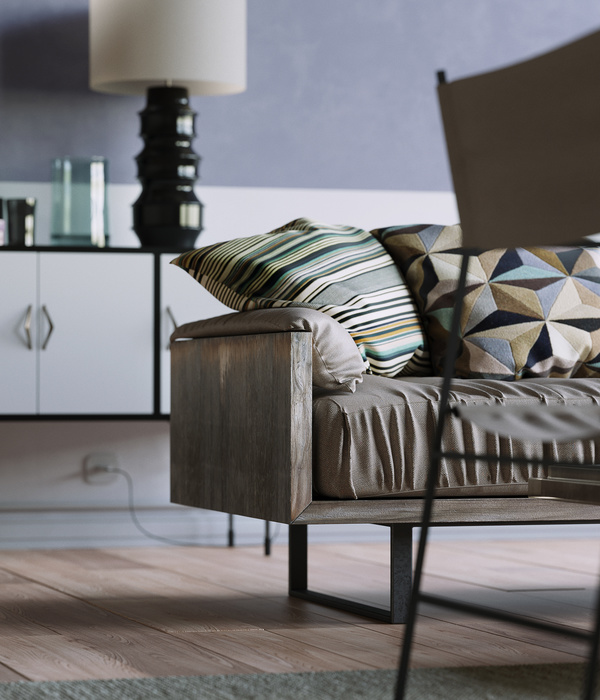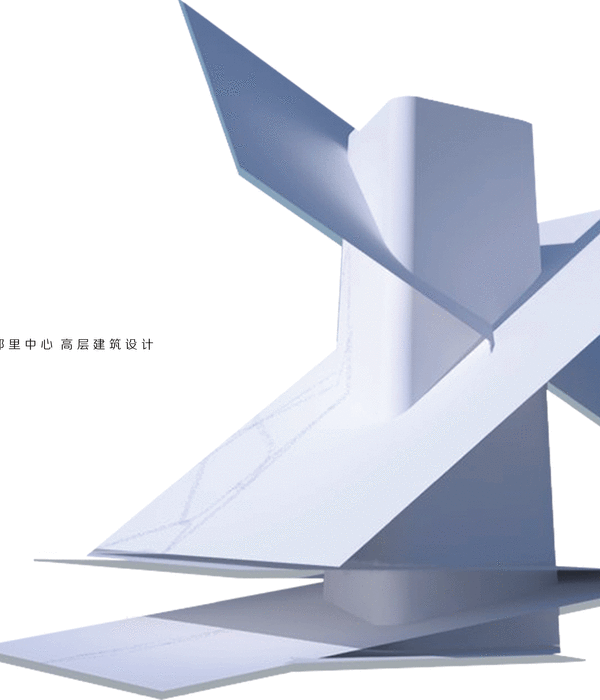发布时间:2017-03-26 10:57:08 {{ caseViews }} {{ caseCollects }}
设计亮点
利用红色镜面条带营造出独特的商业空间,彰显现代设计风格。
Project: Red Mirror Strips
Architect: Wise Architecture
Location: Yeoksam dong 618-2, Kangnam, Seoul
Use: Commercial
Site Area: 463㎡
Building area: 228㎡
Gross floor Area: 647㎡
Structure: RC + Hollow Steel Structure
Building scope: B1, 2F
Finishing: Glazing, Stainless Frame, SS super mirror, Transparent polycarbonate w/ colored film
Design team: Sung-ho Kim, Chang-ho Shin, Bok-ki Lee, Jung-hoon Lee, Eun-young Kim
Structural Engineering: Bong-woo Nam, Seoul Structural Engineering
Landscape Design: Dae-young Lee, Studio L
Construction: COAZ construction Co.
Photographs:
Kyung Roh
, Kim Doo Ho
{{item.text_origin}}
没有更多了
相关推荐
{{searchData("R6KmANPp5WZMowlG6RnBx3g1O79kya4D").value.views.toLocaleString()}}
{{searchData("R6KmANPp5WZMowlG6RnBx3g1O79kya4D").value.collects.toLocaleString()}}
{{searchData("6rDdmZk8nxM4YBJMRY0XW152ba9EPzqL").value.views.toLocaleString()}}
{{searchData("6rDdmZk8nxM4YBJMRY0XW152ba9EPzqL").value.collects.toLocaleString()}}
{{searchData("M8v30GPgRbDK5VYRxaAXYolxzjk9NnrZ").value.views.toLocaleString()}}
{{searchData("M8v30GPgRbDK5VYRxaAXYolxzjk9NnrZ").value.collects.toLocaleString()}}
{{searchData("RNz4bjKenr8M6XbPARRwdAJE190p2l5P").value.views.toLocaleString()}}
{{searchData("RNz4bjKenr8M6XbPARRwdAJE190p2l5P").value.collects.toLocaleString()}}
{{searchData("qDzvNg0O8Aka1wo7ORowYLln2PK6RbeM").value.views.toLocaleString()}}
{{searchData("qDzvNg0O8Aka1wo7ORowYLln2PK6RbeM").value.collects.toLocaleString()}}
{{searchData("Pam869vylbKxAVpZerrBZe0dpq75GnDg").value.views.toLocaleString()}}
{{searchData("Pam869vylbKxAVpZerrBZe0dpq75GnDg").value.collects.toLocaleString()}}
{{searchData("lkD1erqY9oO5aVWbnJxwdzJnb0gRK8ym").value.views.toLocaleString()}}
{{searchData("lkD1erqY9oO5aVWbnJxwdzJnb0gRK8ym").value.collects.toLocaleString()}}
{{searchData("bgj8oy1PEZ346XOz9xgVdRGvQL90MlWn").value.views.toLocaleString()}}
{{searchData("bgj8oy1PEZ346XOz9xgVdRGvQL90MlWn").value.collects.toLocaleString()}}
{{searchData("6rDdmZk8nxM4YBJMRzpXW152ba9EPzqL").value.views.toLocaleString()}}
{{searchData("6rDdmZk8nxM4YBJMRzpXW152ba9EPzqL").value.collects.toLocaleString()}}
{{searchData("y1jP5G97pEL0ZXkGQYmXqNdkvDbrxgO8").value.views.toLocaleString()}}
{{searchData("y1jP5G97pEL0ZXkGQYmXqNdkvDbrxgO8").value.collects.toLocaleString()}}
{{searchData("MY5Oe3Dy1gxPaByDjrKXr9mbWjzkJolN").value.views.toLocaleString()}}
{{searchData("MY5Oe3Dy1gxPaByDjrKXr9mbWjzkJolN").value.collects.toLocaleString()}}
{{searchData("qDzvNg0O8Aka1wo7O6MwYLln2PK6RbeM").value.views.toLocaleString()}}
{{searchData("qDzvNg0O8Aka1wo7O6MwYLln2PK6RbeM").value.collects.toLocaleString()}}

