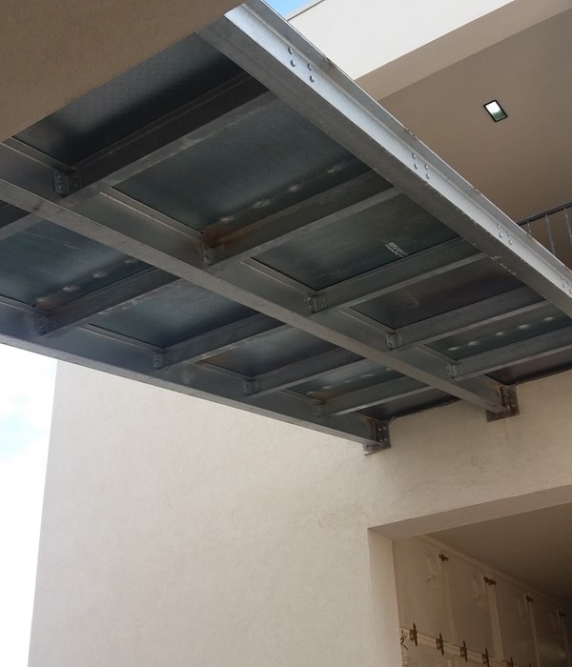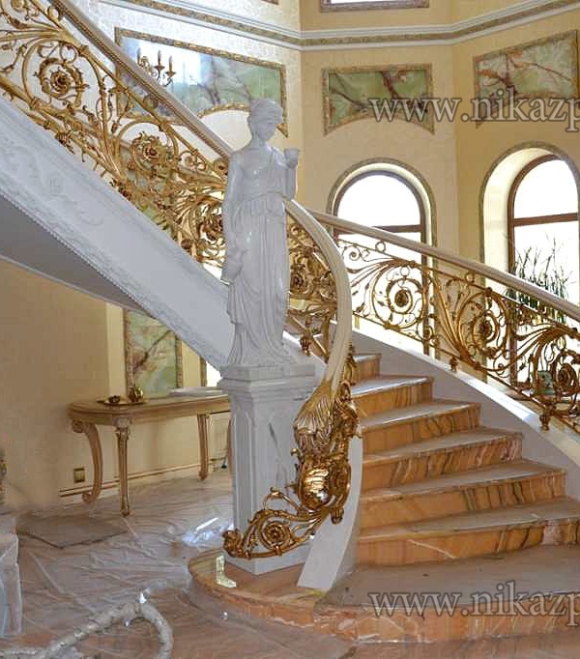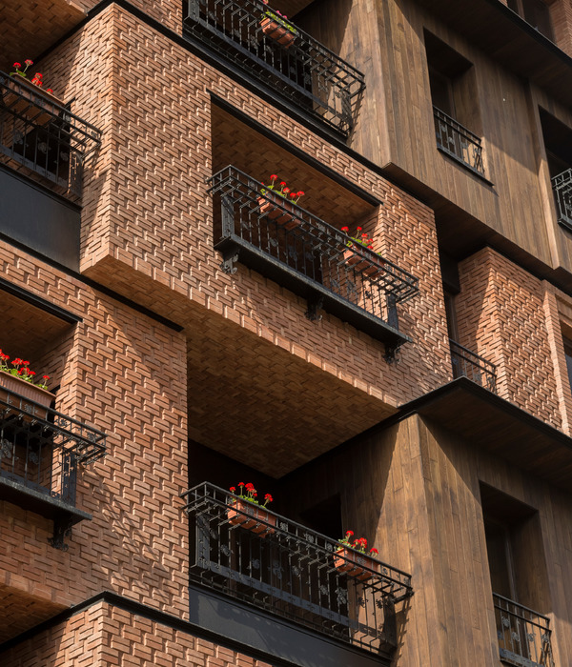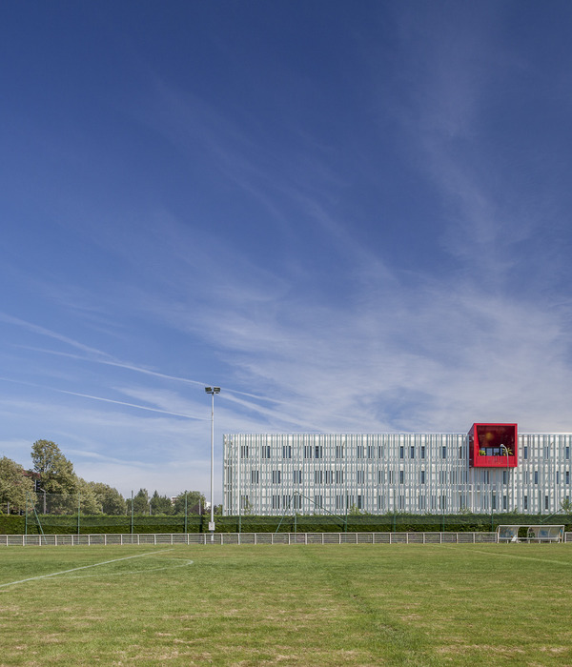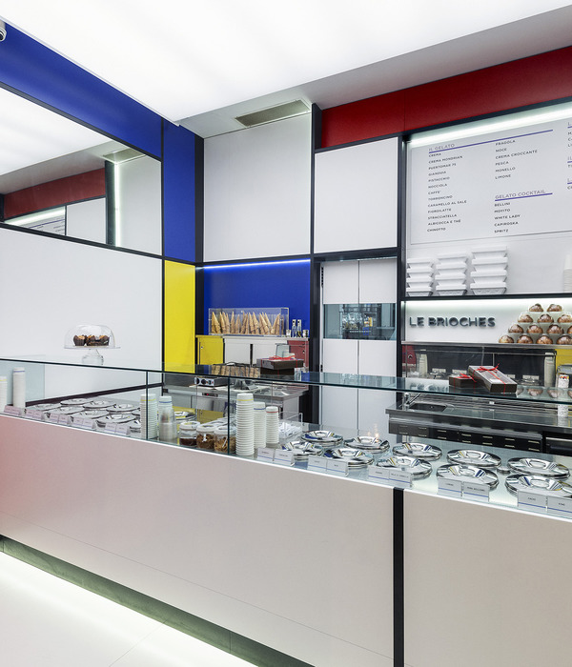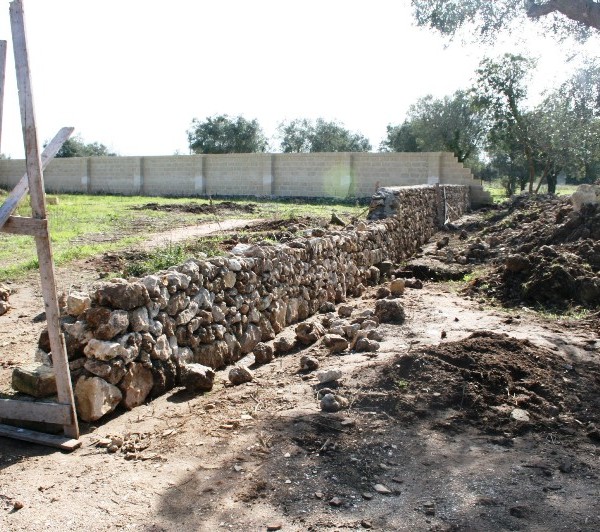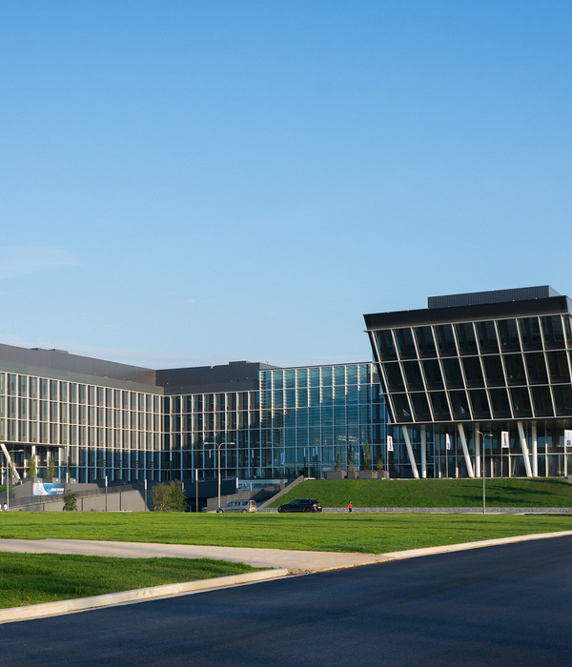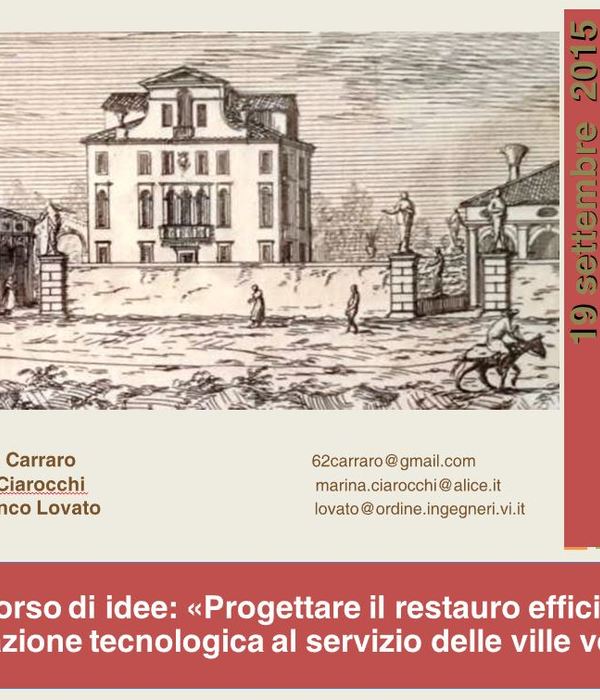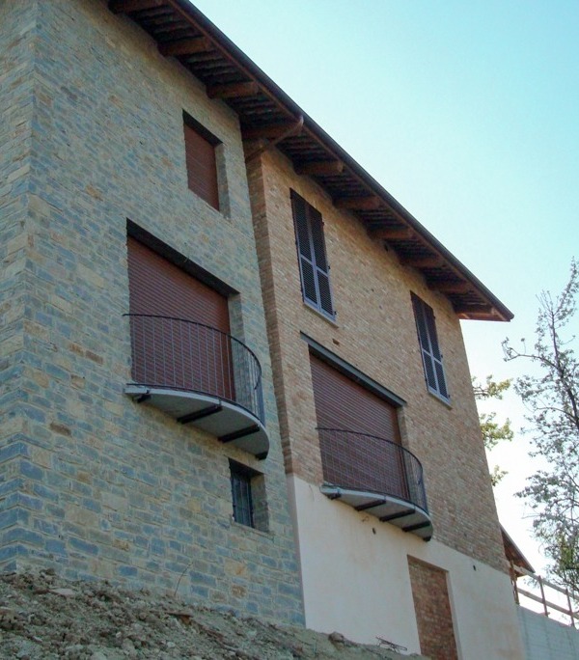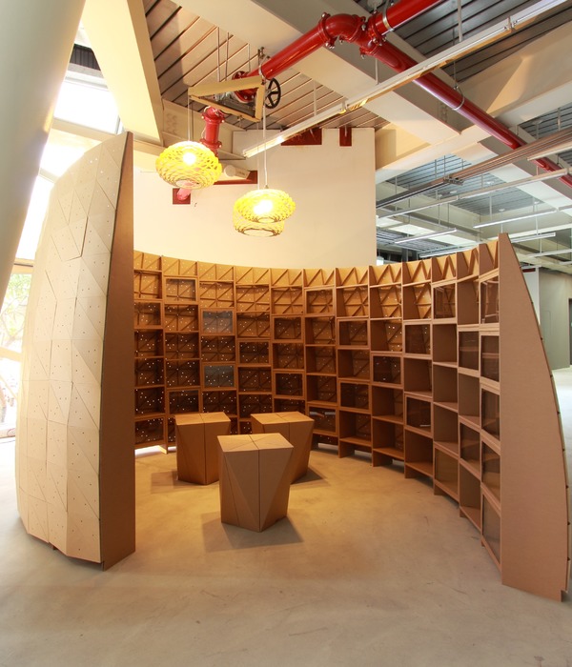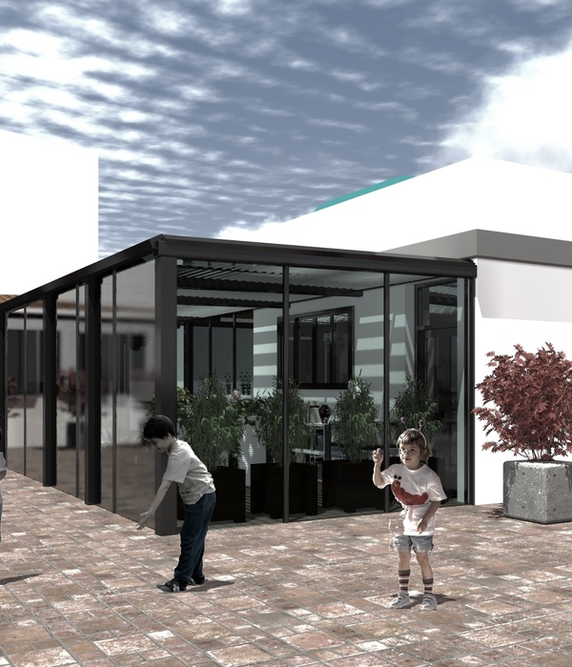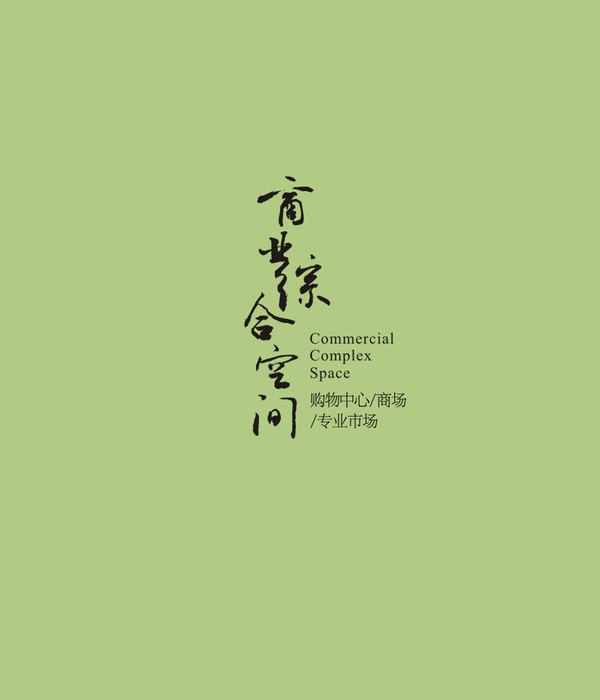Architect:KAAN Architecten PRANLAS-DESCOURS Architect and Associates
Location:Rue Abélard, Rue du Fouborg d’Arras, Lille, France
Project Year:2017
Category:Offices Auditoriums Restaurants
KAAN Architecten, together with PRANLAS-DESCOURS Architect & Associates, officially announces the start of construction of the Chambre de Métiers et de l’Artisanat (CMA) in Lille, the winning project of an international competition held in 2007. The Chambre de Métiers et de l’Artisanat is located at the edge of the old city fortification of Lille, in correspondence of one arterial road defining the city center and the new suburban areas. The building is surrounded by a distinctive landscape featuring infrastructure of rail and motorway, embankments, lush greenery with diverse botanical species and artificial topography, in a mix of landscape and horizontality.
The design developed in collaboration with PRANLAS-DESCOURS Architect & Associates (Paris, France), is based on the site’s history and geography and merges sustainability, landscape, architecture and interior design. The monolithic look of the building results from emphasizing horizontality and highlighting the site on two levels: the landscape and the surrounding neighborhood. The multipurpose building has three main floors with various program: a public ground floor, an educational first floor and a second floor with office spaces enclosing the auditorium at the core of the building. The different areas are separated one from the other by two independent level entrances, by an articulated program division and a clear circulation system giving shape to a solid and simultaneously compartmentalized building. The auditorium can be used in various ways as well as the magnificent main lobby. Modern and robust materials have been used, while the spaces have been designed with special attention to the human scale. CMA’s transparency and integration of green patios drive visitors through the building thanks to an easy and natural way-finding.
On Friday May 22nd, 2015 from 2.30pm in Rue Abélard (Lille, France) the first stone laying ceremony will be held together with the presentation of the project in the presence of the Ministre du Travail, de l'Emploi et du Dialogue social, M.François Rebsamen, the Président de la Chambre de Métiers et de l'Artisanat du Nord-Pas-de-Calais, M.Alain Griset and the architects Kees Kaan and Jean-Pierre Pranlas-Descours.
The building will be delivered in March 2017.
▼项目更多图片
{{item.text_origin}}

