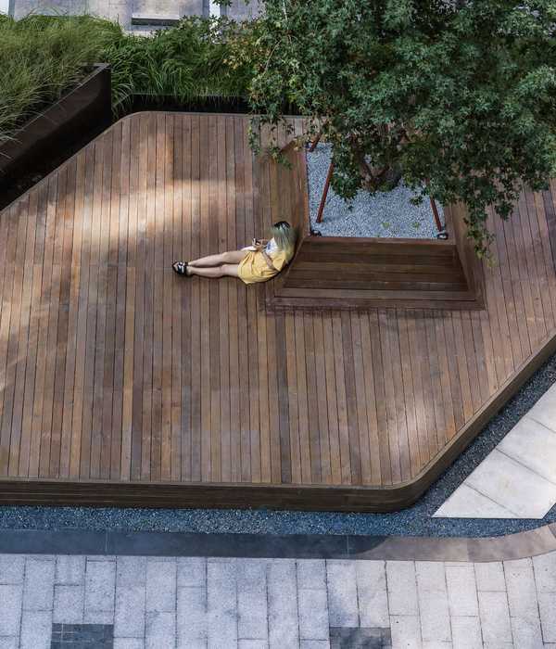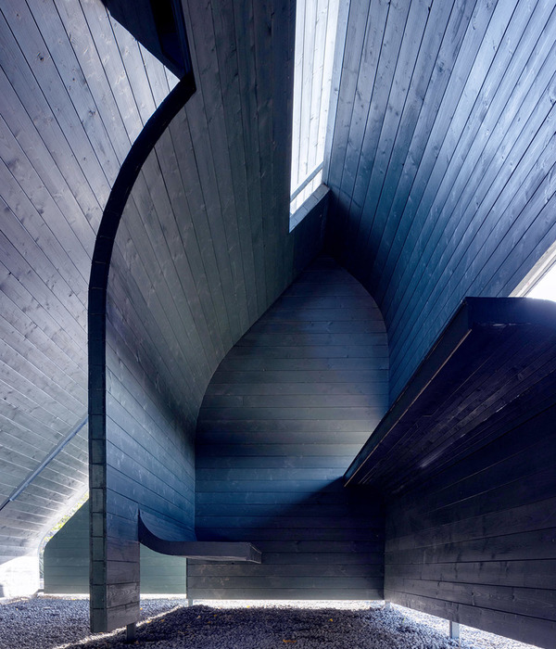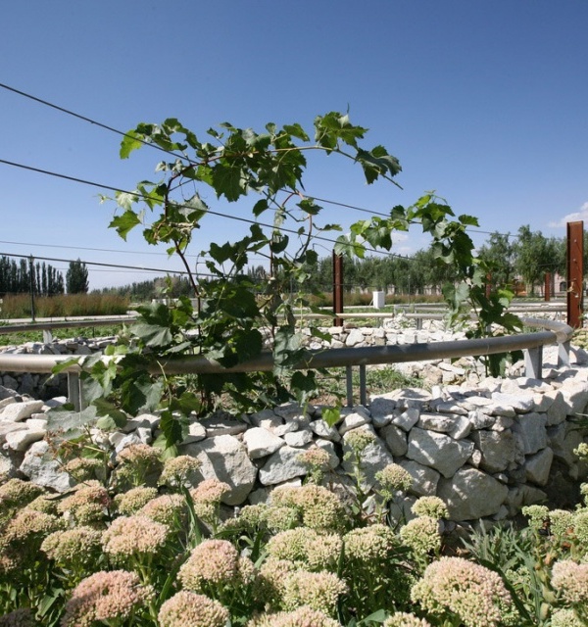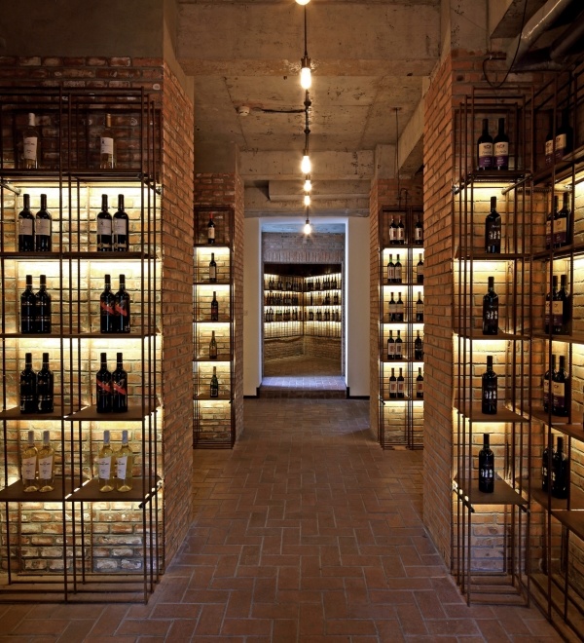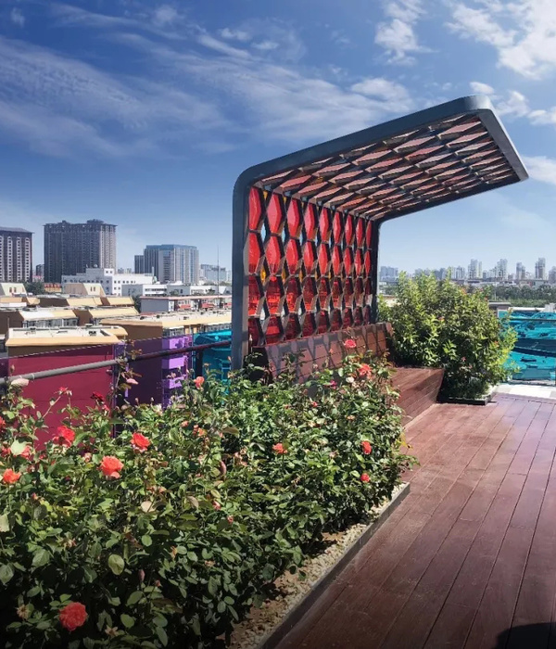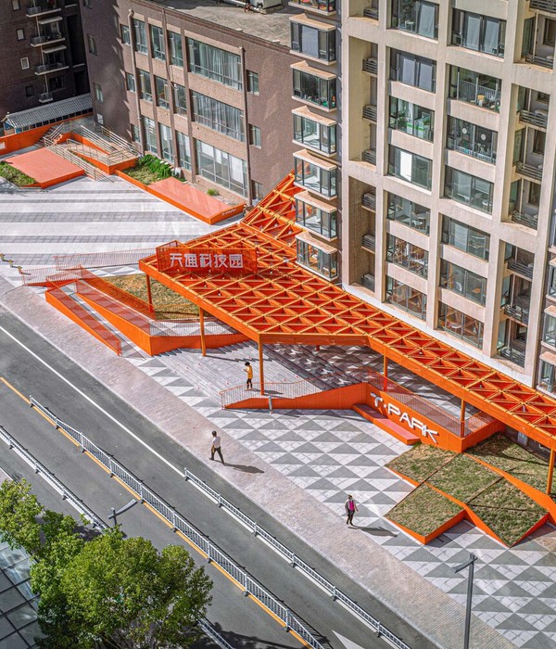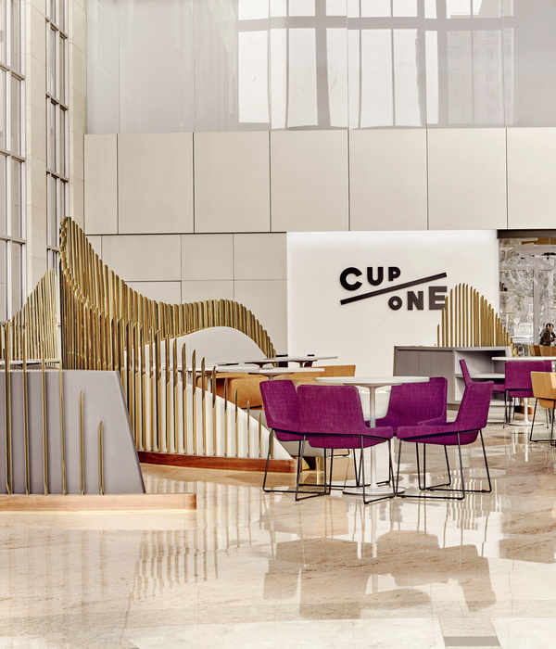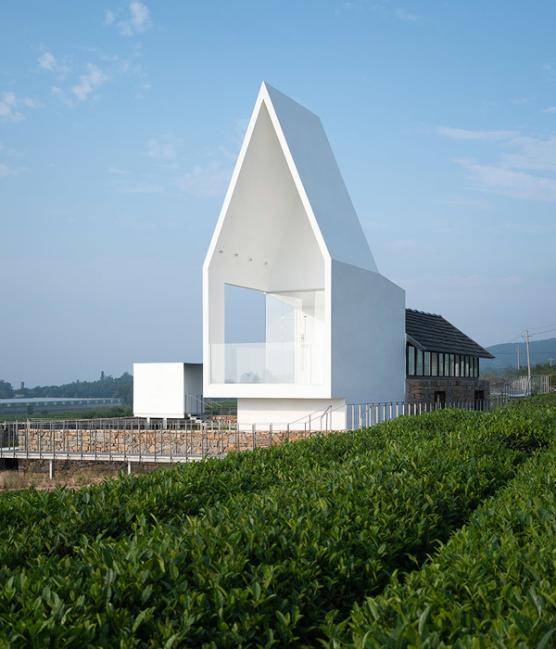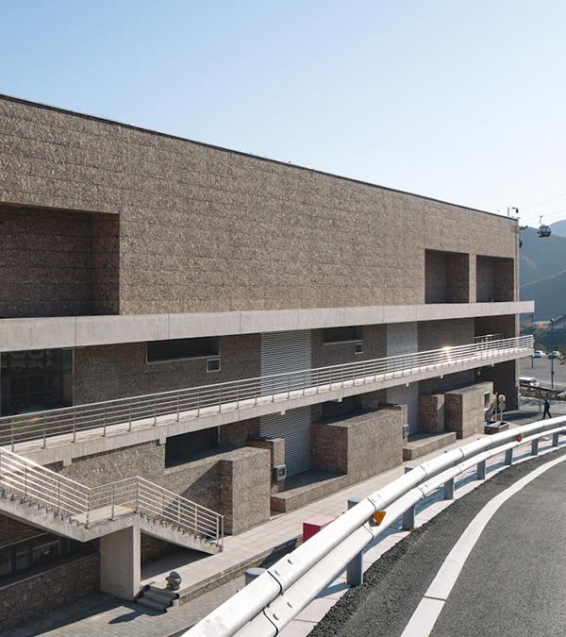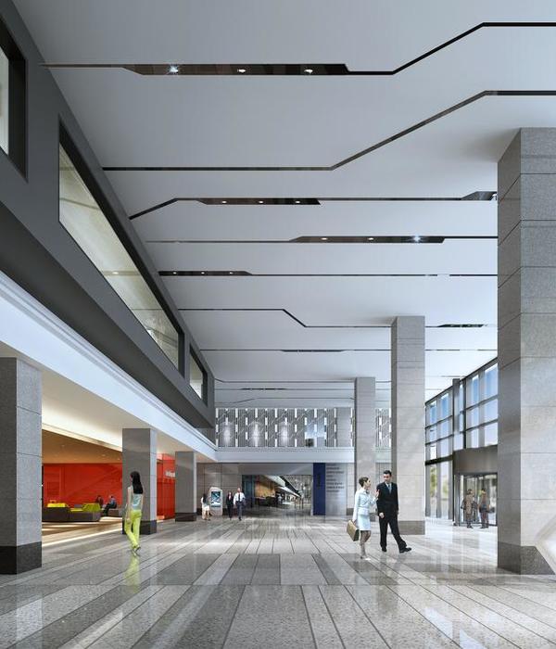伊朗德黑兰金丹公寓 | 现代砖艺与自然共生的绿色家园
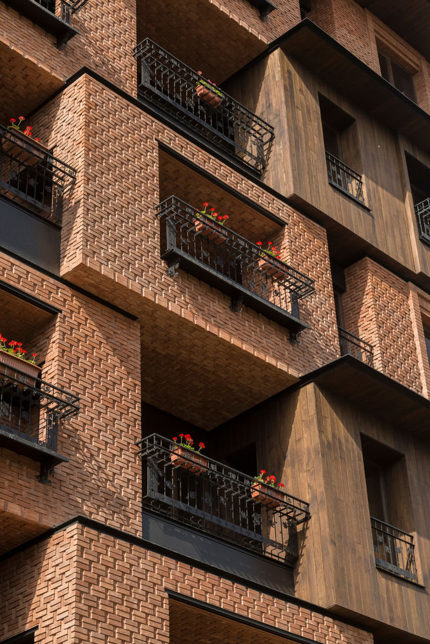
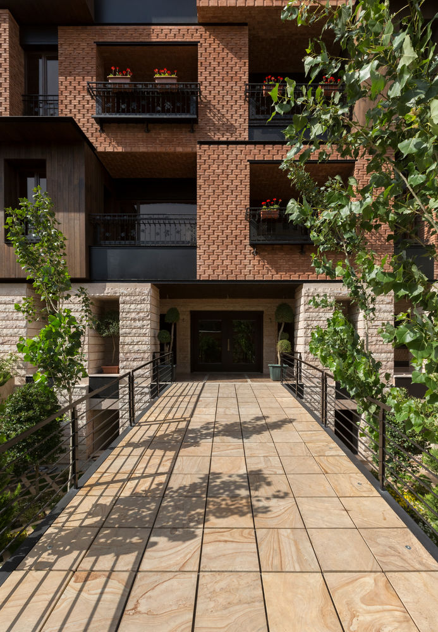
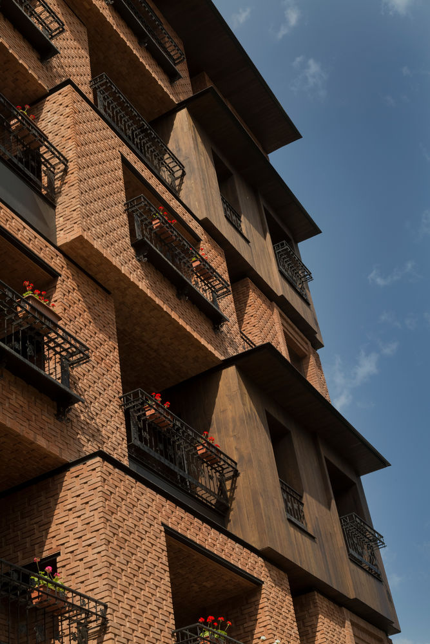
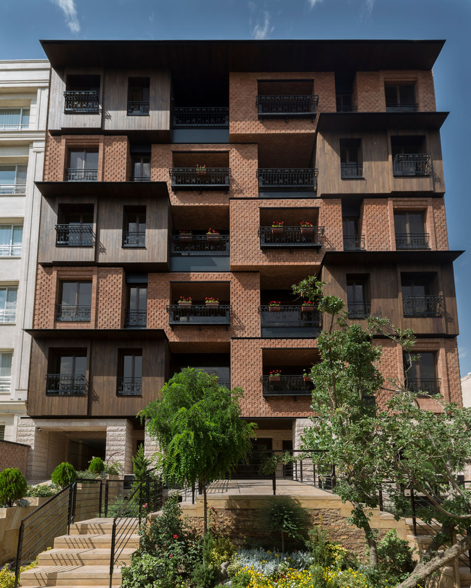
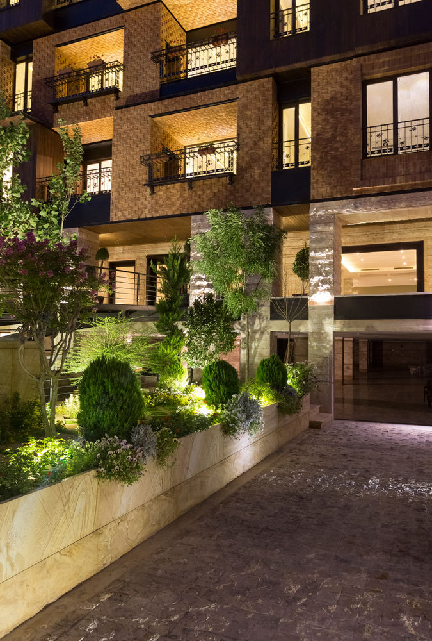
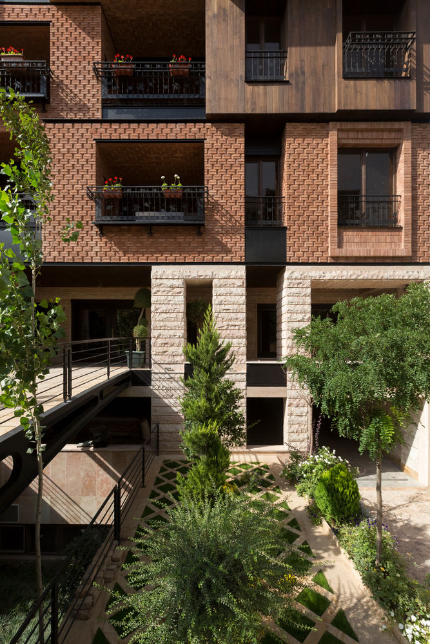
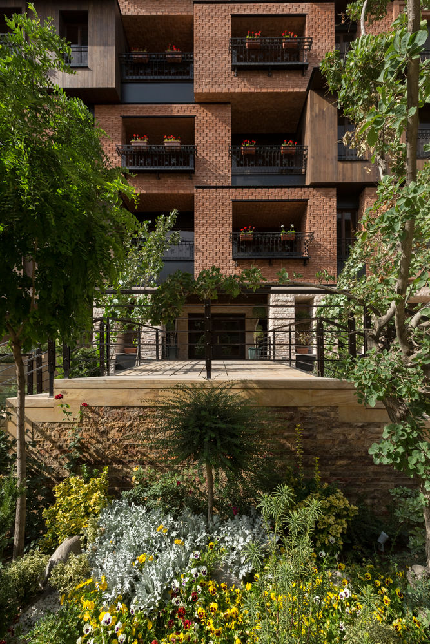
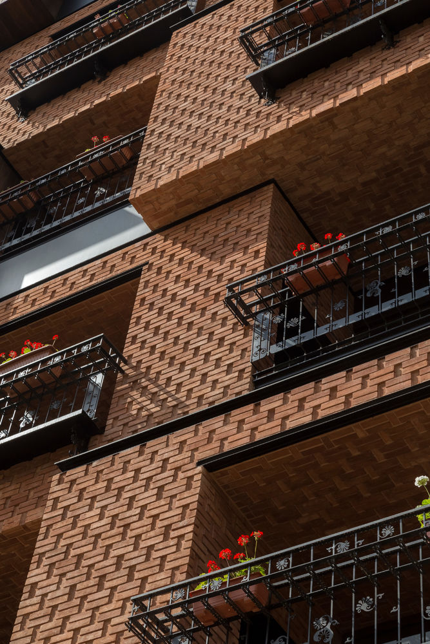
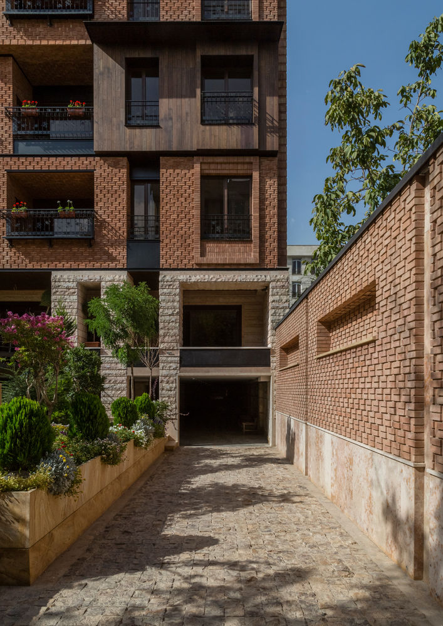
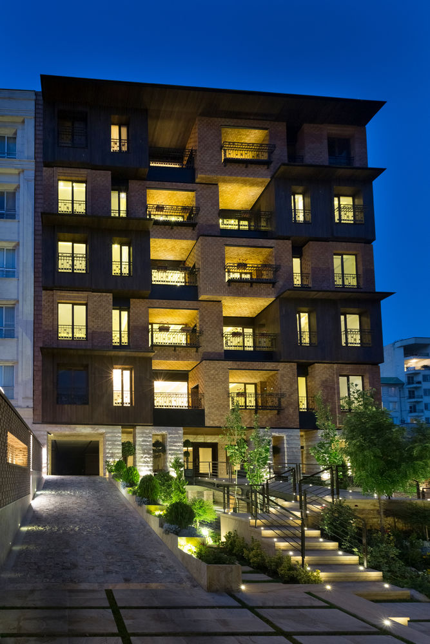
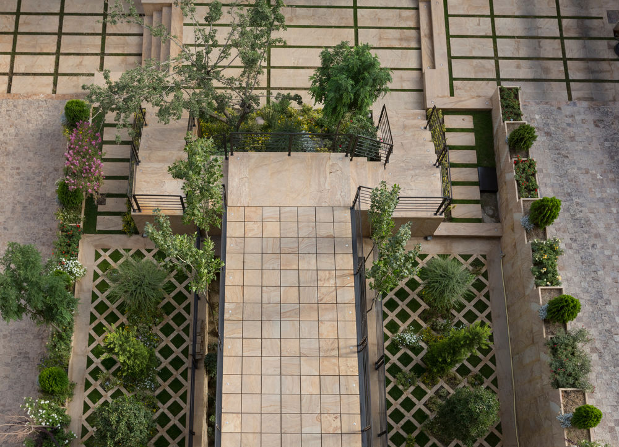

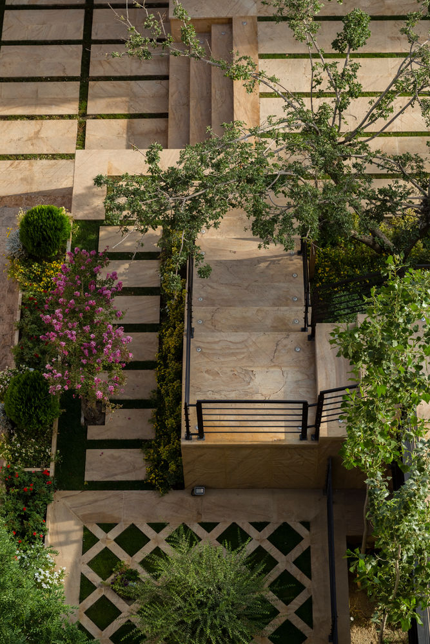


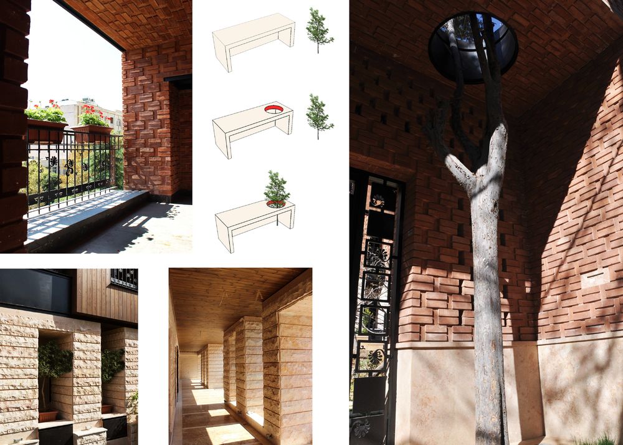
This residential building is located in one of the famous districts of TEHRAN-IRAN.
Trying to build a sculpture, this building is a modern expression of dynamic brick work facades with artistic patterns.
Despite many restrictions, the ability to benefit from the sunlight in an undergroung pool is a great achievement for this studio.
One of our main missions is to preserve the nature.As it is shown in the pictures, we try our best to save one of the trees which is situated in front of the main entrance. In addition, the green balconies is another sign of bringing nature in human's space.
The project is named after the street where it is located,GOLDAN, which means flower case. The concept of designing all the railings is flowercases due to the project's name.
The building is constructed in a 20mx50m land. It is designed in 5 levels, each level has 4 seperate suits of 115,120,140 and 150 squaremeter.
The architect of this project is ALIREZA JAVANMARD AND AMIR ABRISHAMI and the project manager is ALIREZA JAVANMARD; the head architect of ZIMA ARCHITECTURE AND DESIGN STUDIO.
Year 2014
Work started in 2010
Work finished in 2014
Main structure Steel
Client Mr.Tadayon & Mr.Habibiyan
Contractor Kongerehsazan co.
Status Completed works
Type Apartments


