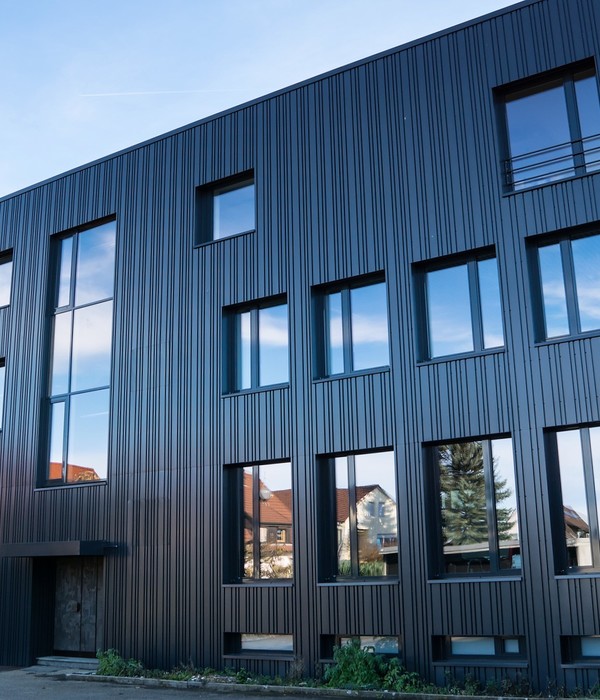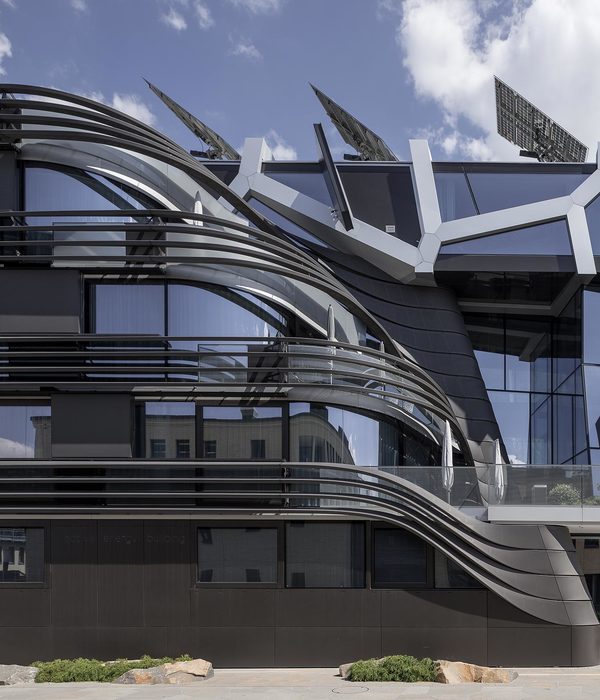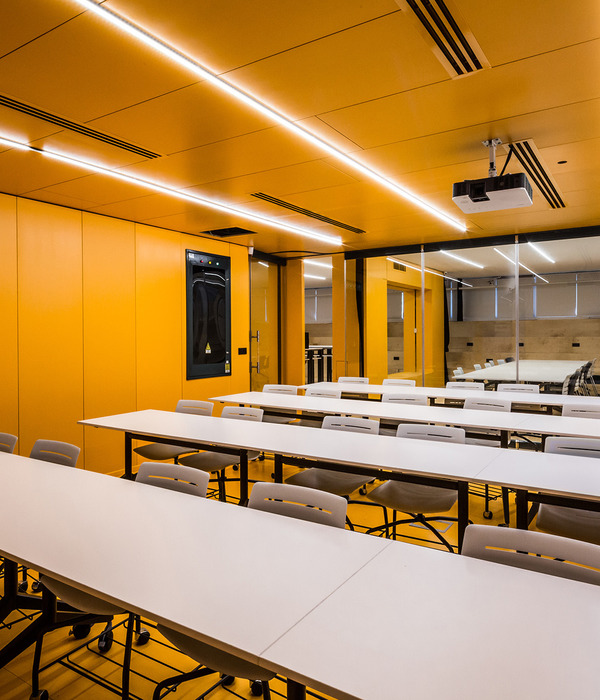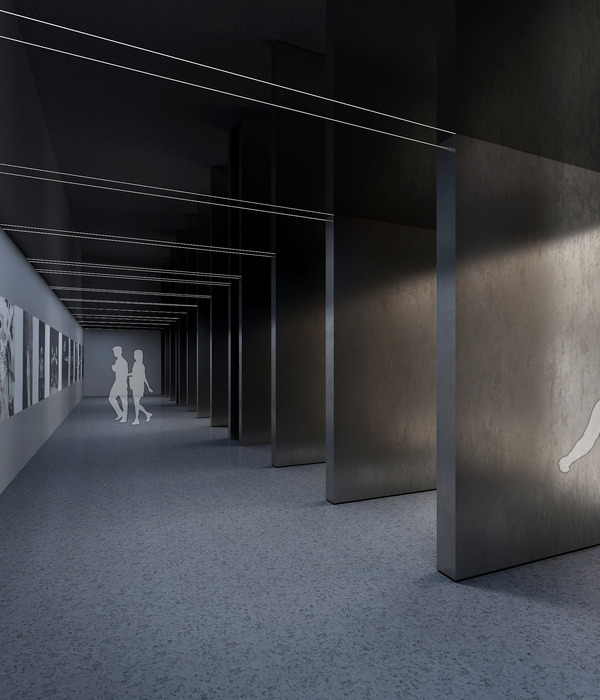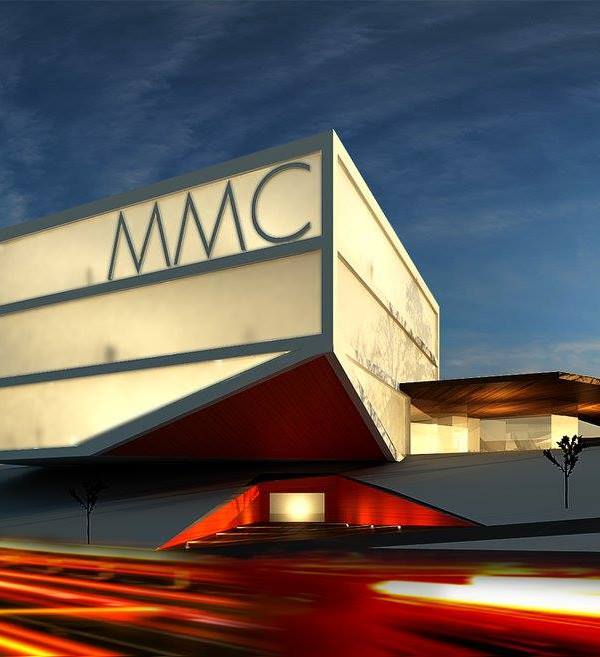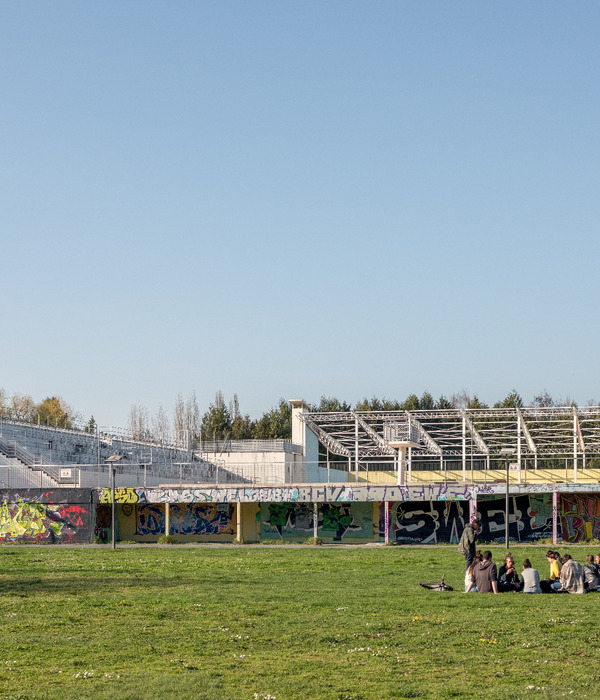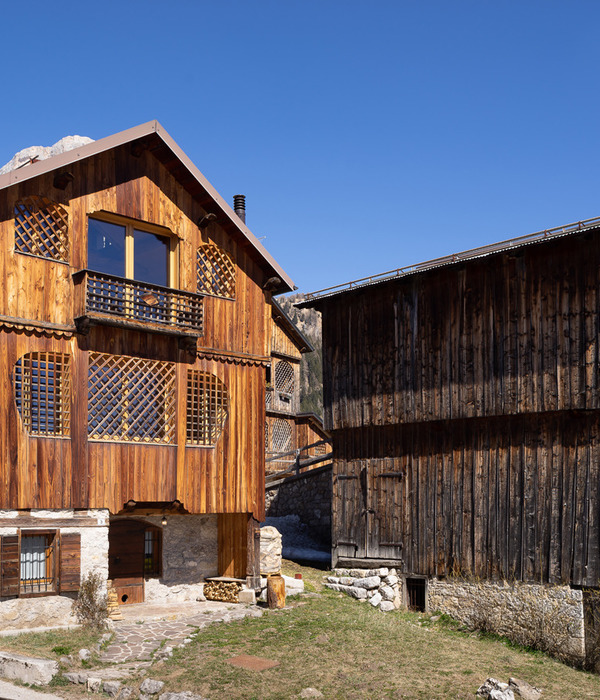首钢二通厂房改造 | 自在之境
- 项目名称:首钢二通厂房改造
- 地点:北京
- 设计单位:中国建筑设计研究院一合建筑设计研究中心U11
- 方案设计:张华 金星 禹航
- 业主:KSK商贸有限公司
- 建设周期:2014年—2015年
- 总建筑面积:3817平方米
- 摄影:张广源
- 施工图设计:张华,金星
自在|Ease
庄子有逍遥游,佛家讲大自在,孔子说从心所欲,莫不是对于自在的追求。在这个词,与自由还不太一样,更加超脱,似乎也更加宽泛,其中可以看到自我的解脱,亦可以看到对外物的包容。既有无为的退思,也有洞察的进取。建筑师的工作看起来不是那么自在的,而我们却是要设计自在之地,自在之地,也有若干的含义:一是关于地,地在那里,他自己有自己的故事,你在上面盖房子,你必须知道地的自在。天地有大美而不言,他不言,但是他在那里,你便要自己去寻找。 再是关于人,你给人做房子,这人有自己的感知,要让人在里面自在。视其所以,观其所由,察其所安,才可以知道他人的自在之处。 三是自己,设计若能无我,我才可能自在。烦恼障品类众多,我执为根。自知是好的,我执如何能自在。 自在之地上的建造,应体察,探索,放下,然后才有设计,建造。
Chinese ancient language has the word “ease”, which has a detached meaning of inside self-relief, as well as an acceptance of outside matter, and which not only implies the retreat of inaction, but also the aggressiveness for insight. The work of an architect doesn’t seem so easy, while he is to create the place that makes one feel at ease:The first is about the place, which has its own context, and in which you build a house, you should respect what makes the place wonderful. The second is about human, who has his own sense, and for whom you build a house, you should see what makes him feel at ease. The last is yourself. You can hold one heart with ease, only if the design is selfless. To feel, think, explore and let it go. Set your foot in the field of heartlessness, then build.
▼建筑概览,overview
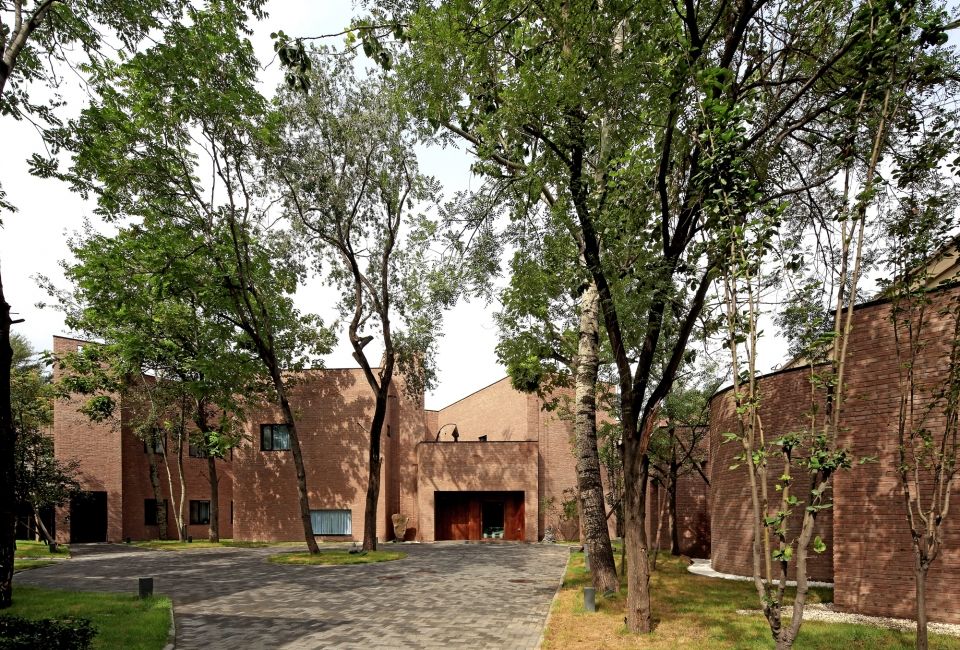
让|Concession
这是一个改造和加建的项目,曾经有过很多想法,最终的结果是“让”。场地里有一个厂房,老板想做个西餐厅和酒窖,还有块空地,想做个中餐厅。厂房有天窗,有富有上世纪七八十年代特点的预制屋面板,有吊车梁和电动葫芦。空地上有若干大树,有槐树,还有梧桐。
Among lots of ideas for this project, we choose “concession” as our final strategy. An old warehouse and a vacant lot stay in our site where the client wants to transform into a western restaurant with wine cellar as well as a Chinese restaurant. Dormers, prefabricated roof panels from 80s, crane beams and hoists fade in time along with several large trees– eucalyptus and paulownia. The design eventually adopted a strategy of humility and integration.
▼场地现状,Status of sites

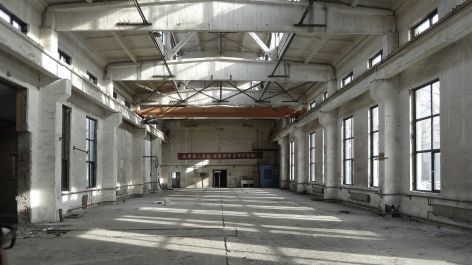
设计最终采用了谦虚与融入的策略。保留厂房的原有风貌与结构。厂房内新建部分采用砖砌筑模式,”退让”原有结构,形成自身的支撑结构体系。
Retaining the original style and structure of the factory building. The new part of the factory building adopts the brick masonry model, “concession” the original structure, and forms its own support structure system.
▼轴测图,Axial map

让树|Avoid the tree
砖楼本身营造的外部空间应与周围工业时代气氛相融合。同样采用砖结构体系。并以自由形态”退让”自由分布的树木。达到建筑与自然的和谐与统一。中餐厅躲开树,房子的轮廓几乎就有了。再根据房间的需求排布走道门厅,能看见风景的地方就开窗。将来临路的西侧太吵了,就不开窗。二层楼,用砖就可以,还有原来厂区的气质、形状又是全不一样的。
▼中餐厅院落,Chinese restaurant courtyard
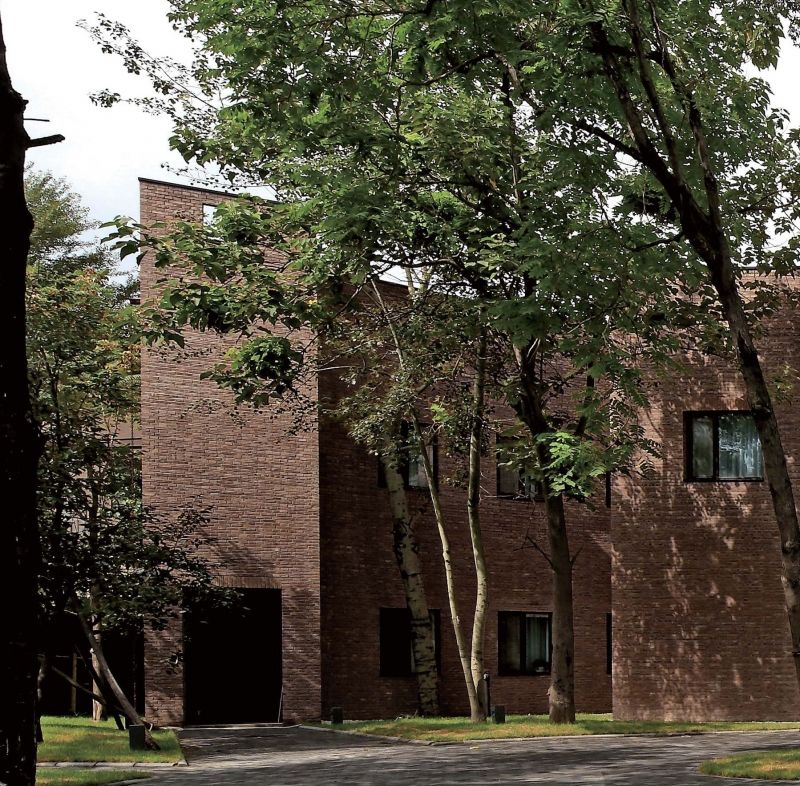
▼中餐厅外立面,facade
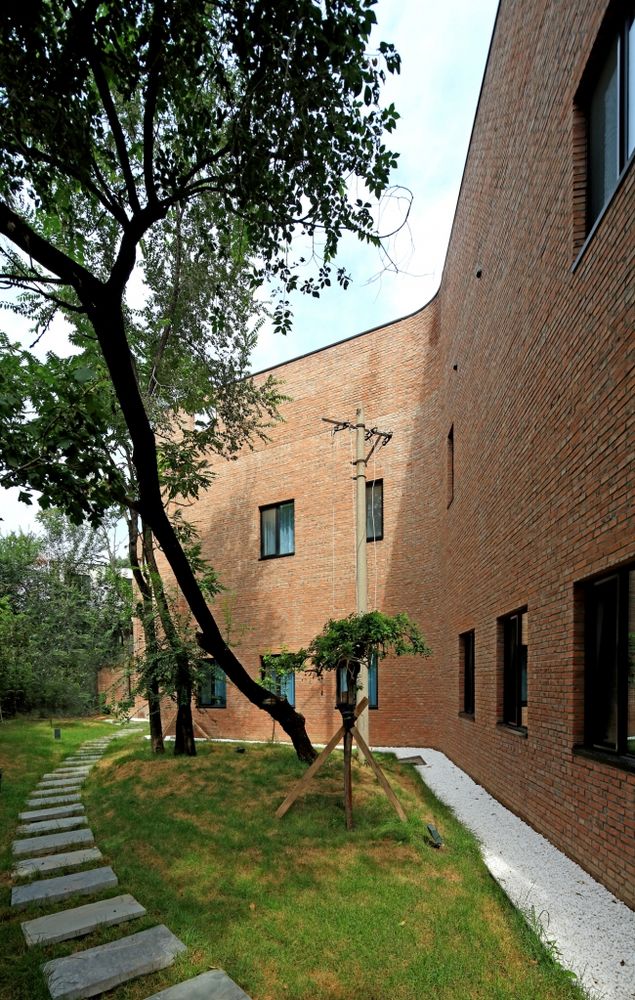
▼中餐厅入口,Chinese restaurant entrance
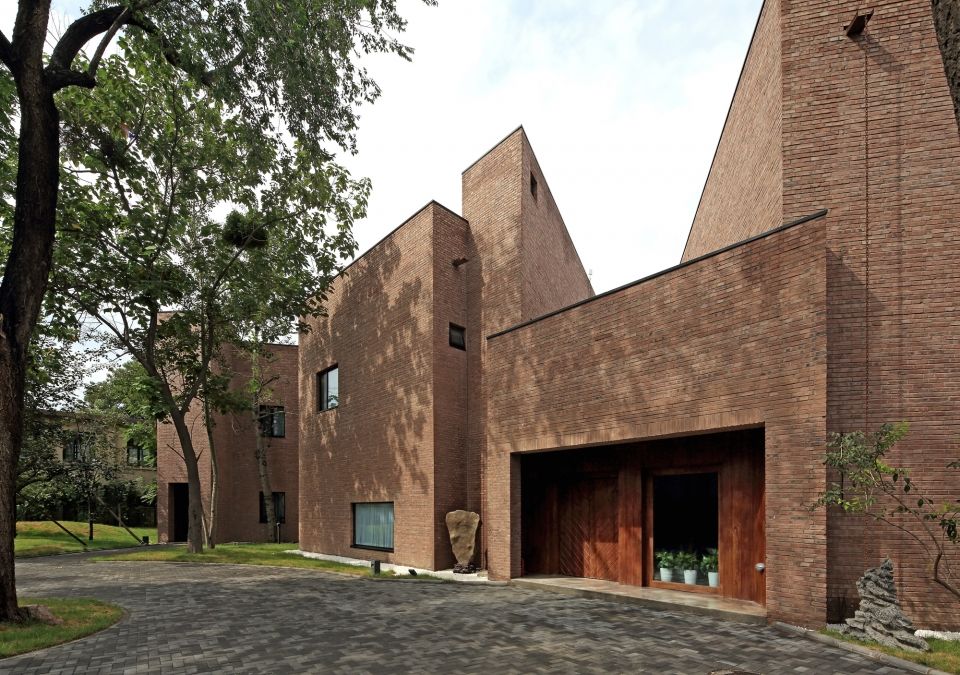
▼夜景,nightview
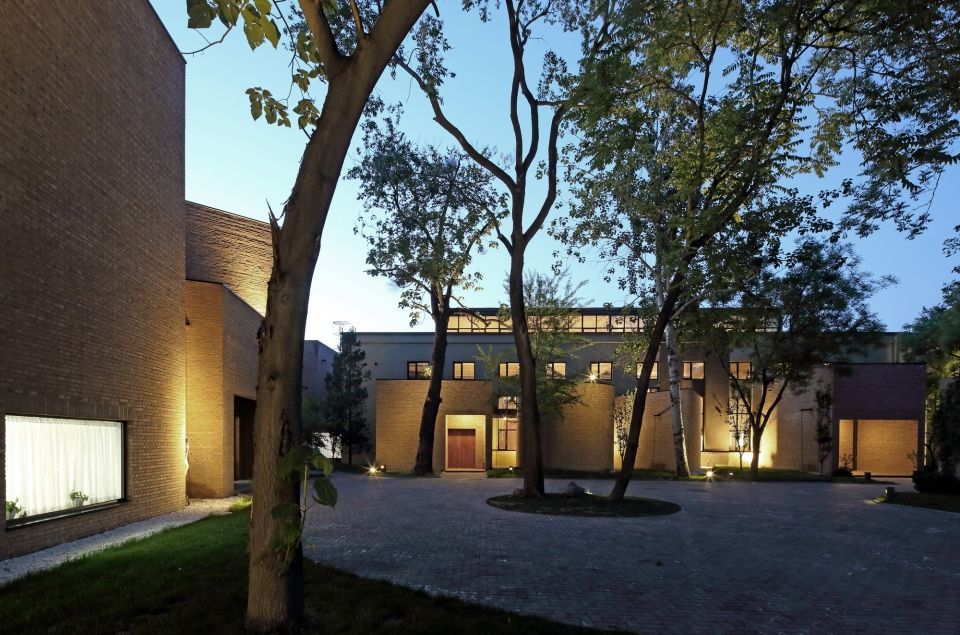
让厂房|Avoid the plant
厂房里还是要看到老厂房,因此让开老房子的结构,新建结构与之脱开,该在的还都在,新建的也好用。
Furthermore, the added section stays separated from the old structure to fulfill the needs of function and reservation.
▼改造示意,Alteration diagram
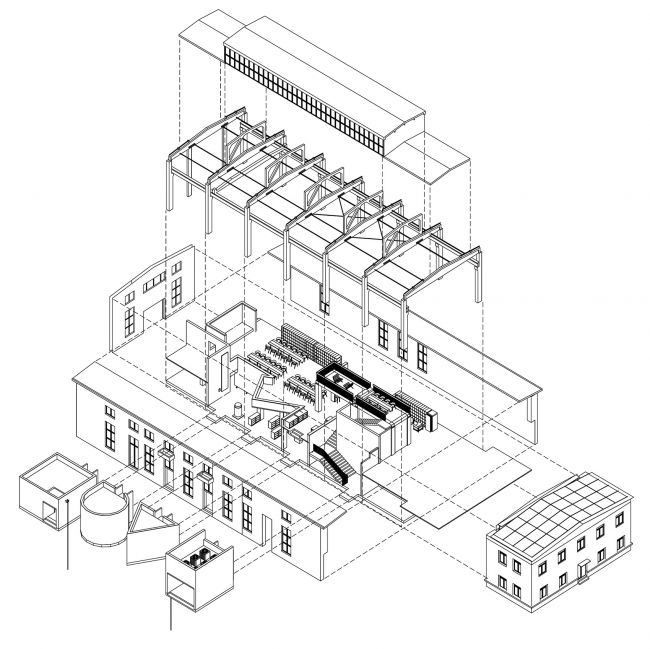
▼新建部分结构选型,New Part Structure Selection Diagram

▼西餐厅,Western Restaurant
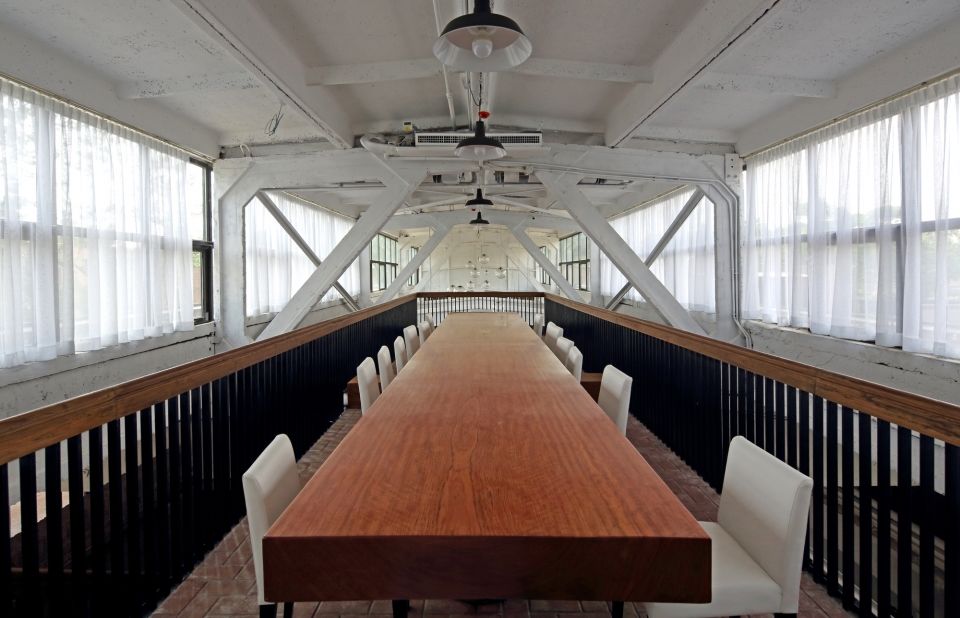
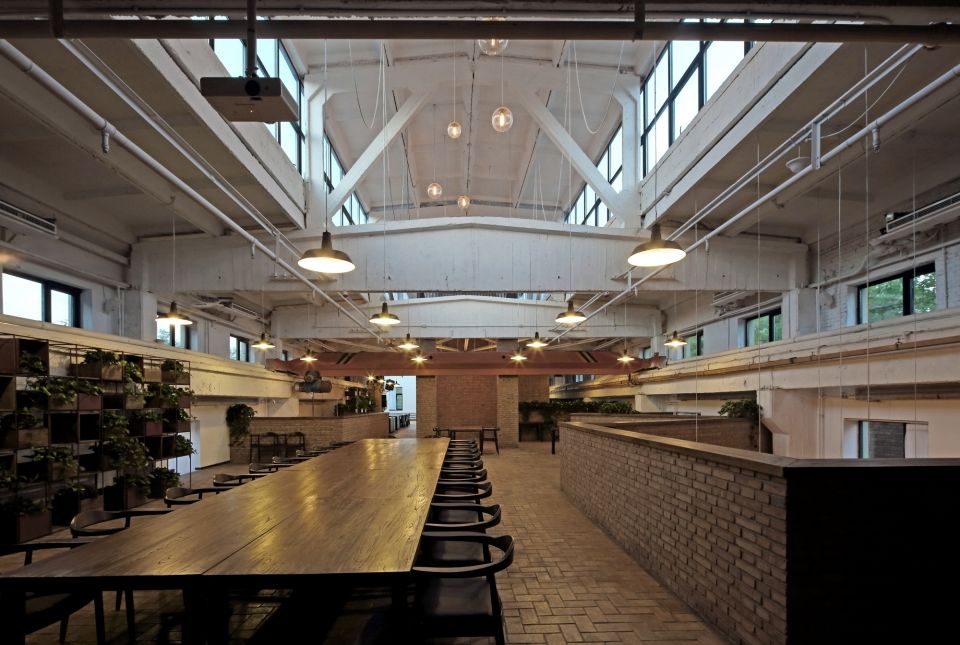
酒窖放在地下,酒的展厅没地了,放在厂房外面好了,用几个短廊经过原来的窗连到室内,也不伤筋动骨。给电动葫芦留个连通空间,大家都能看到。
Wine cellar`s underground location leaves us no place for the exhibition that We have to create an outdoor space. Corridors make the new space connected to inside space naturally without breaking any old structure and leave the old hoist a joint space that everyone can see it.
▼酒窖,Cellar
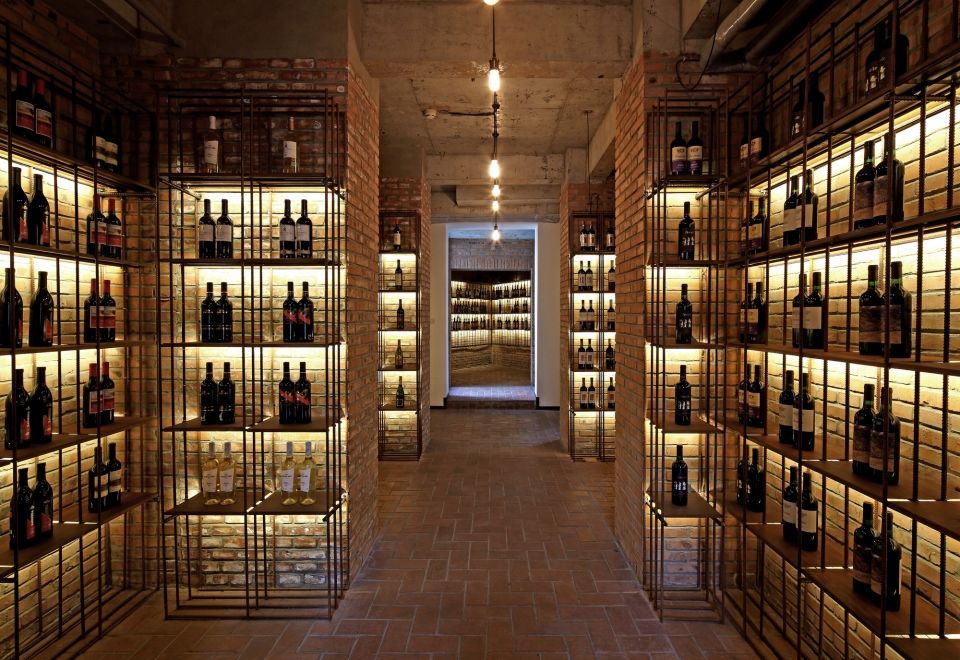
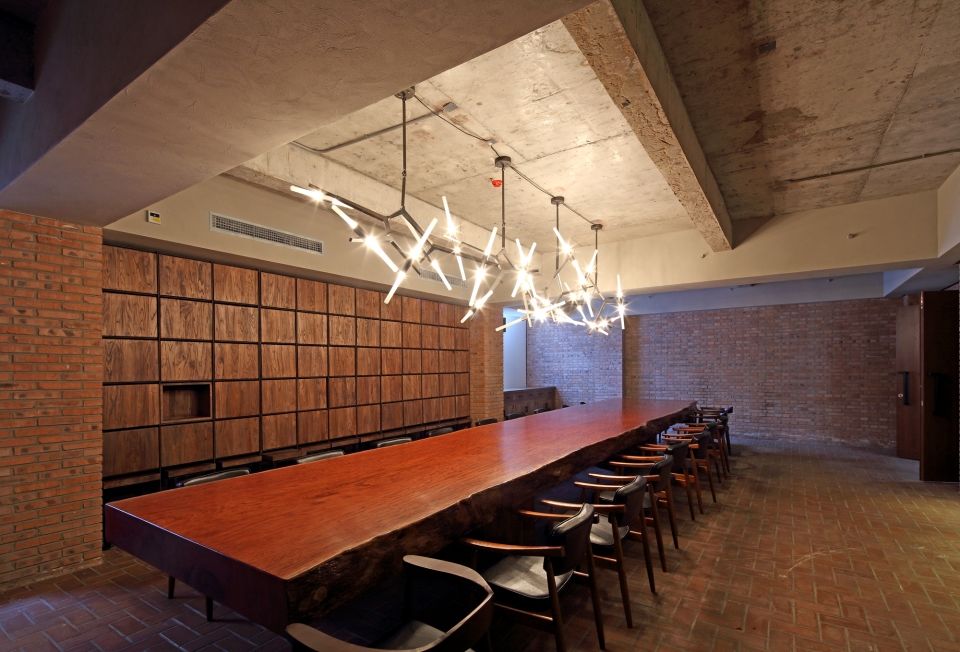
这样,设计的框架基本就有了,树还在,老厂房还在,新建的部分加入其中,可能有些散漫,可能有些随意,但是我们期望的是自在。我们尝试了”让”这样一种策略,与其说是策略,莫若说是对自在之物的体察而得到的感悟。这种感悟和小心的设计使结果也还是一个自在之地。
At last, the basic frame of our design has been set up–Warehouse, trees and added part. We want to achieve the comfortable expect with some possible sloppy and random. In conclusion, we pick “concession” as our strategy rather than our aria for the nature. We hope our sensitive and cautious design to be a comfort place eventually.
一层平面图,Floor plan
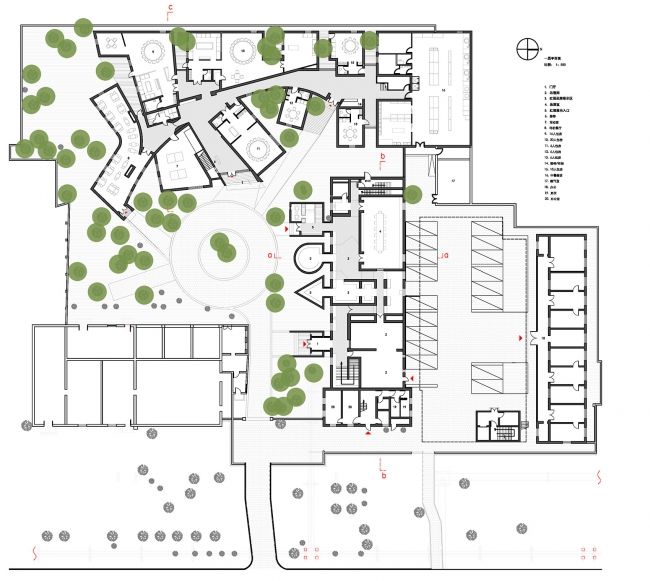
▼二层及地下平面图,Second floor and ground floor plans
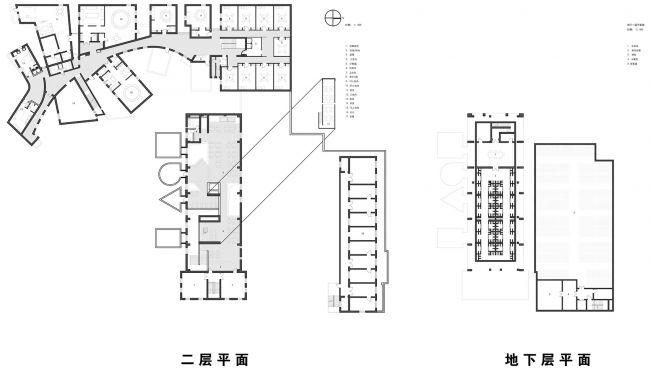
项目信息
项目名称:首钢二通厂房改造
地点:北京
设计单位:中国建筑设计研究院一合建筑设计研究中心U11
设计主持人:徐磊
方案设计:张华 金星 禹航
施工图设计:建筑:张华 金星
合作方:首钢建筑设计院
业主:KSK商贸有限公司
建设周期:2014年—2015年
总建筑面积:3817平方米
摄影:张广源
Project Credits:Project Name: The Shougang Ertong Warehouse Renovation Project
Project Location: Beijing
Project Design: United Design 11 China Architecture Design & Research Group
Leading Architects: Xu Lei
Architects: ZhangHua JinXing YuHang
Construction Drawing Designer:Architecture: ZhangHua JinXing
Collaborators: Shougang Architects.
Project Owner: Ksk Corp.ltd
Construction Time: 2014-2015
Built-up Area: 3,817 m2
Project Photography: Zhang Guangyuan



