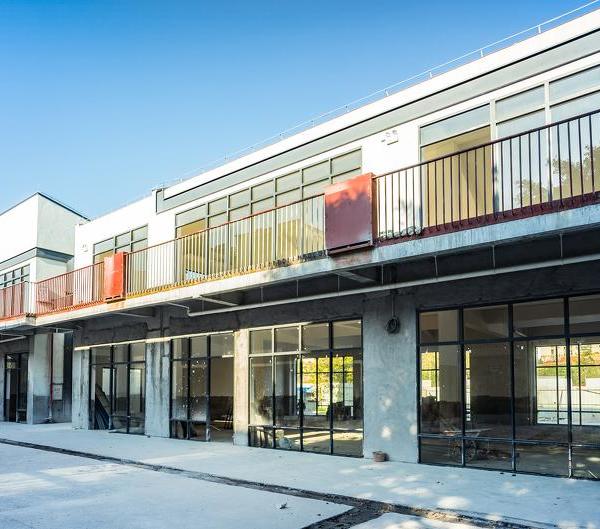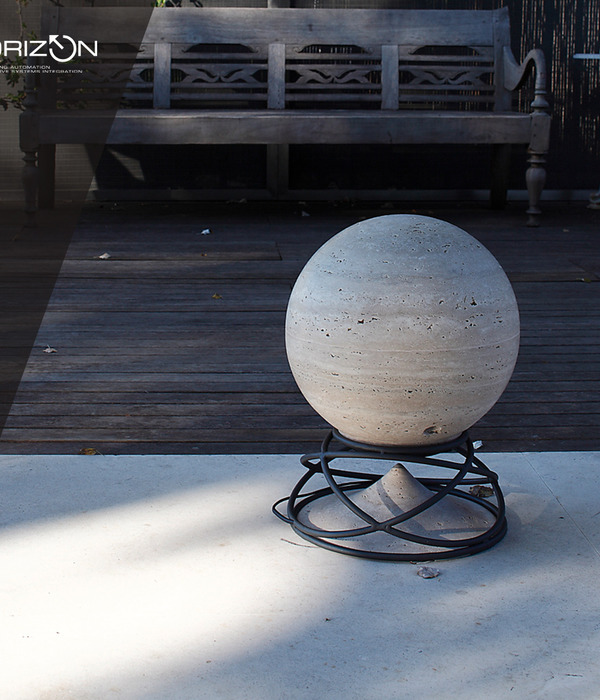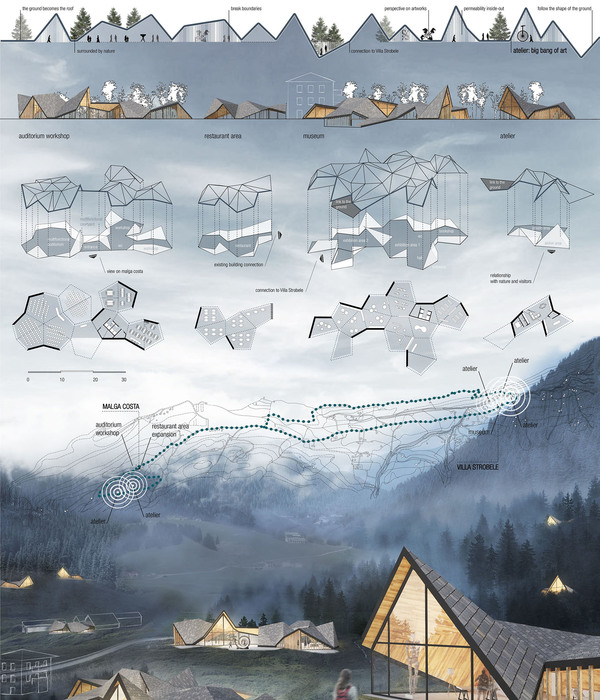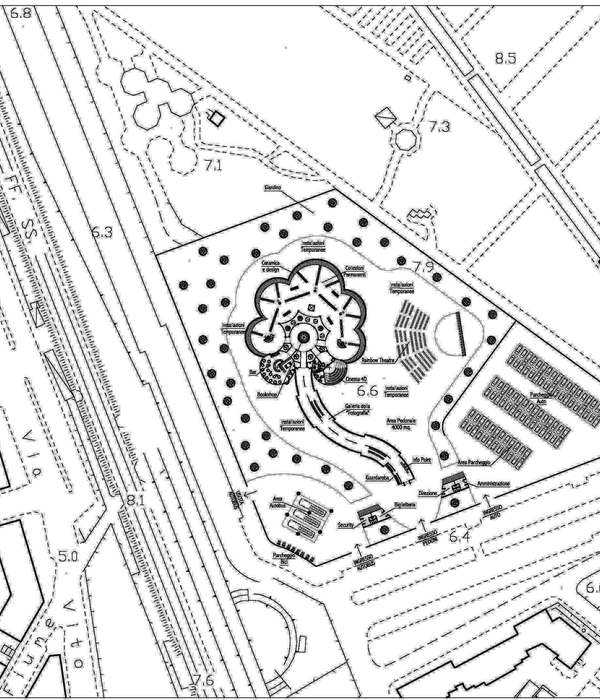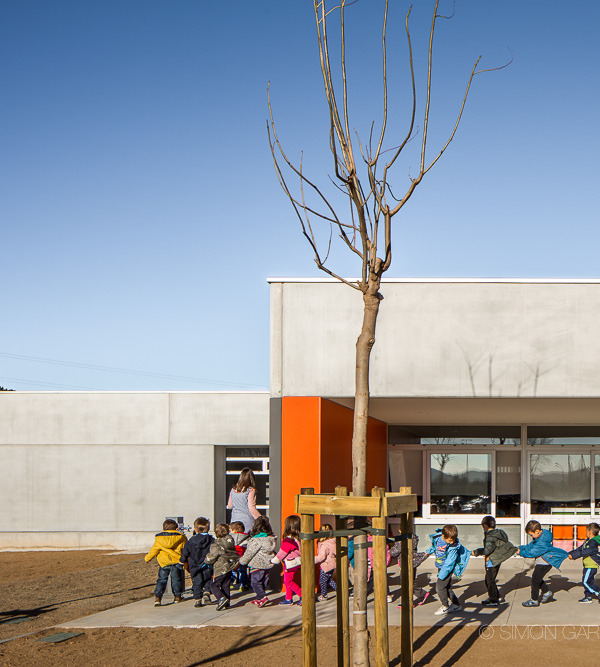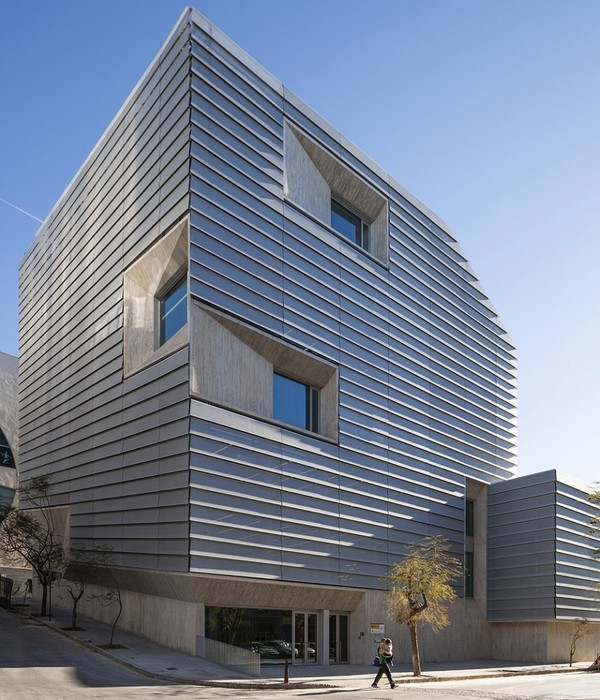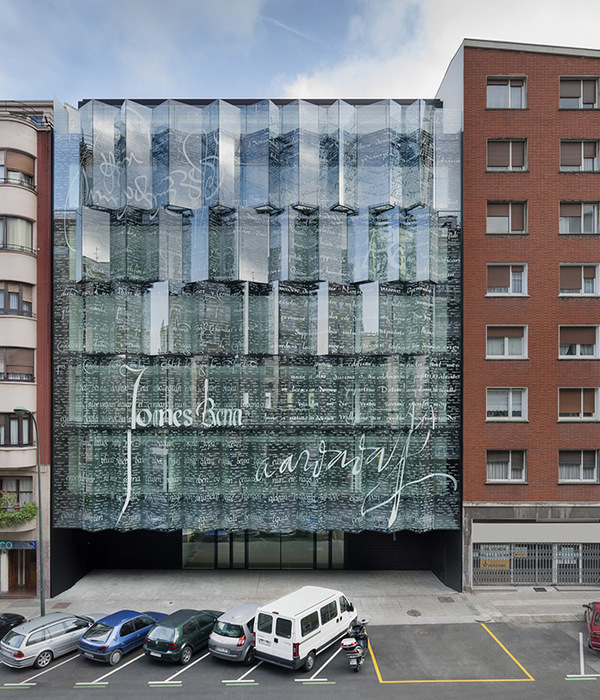This is an indoor reconstruction and extension project for a small museum. This Cloisonné Museum of 2000 m² is located on the third floor of a five-star hotel of Onehome Group. The floor plan of the hotel having an 8.4mx8.4m grid structure and a floor height of 3.5m was not originally designed for a museum.
The grid structure was planned to be directly changed to a spatial order, in which every four columns consist of an exhibition ‘cell’ of ca. 70m². The cell extends and replicates itself repeatedly, forming a huge homogeneous space. Thanks to its emphasis on homogeneousness, the spatial units repeates themselves continuously, creating a visual effect of an endlessly expanding room. At the same time, the inner scale of these units can be matched with the size of Cloisonné exhibits. Moreover, the cell structure is excellently suitable for classifying the exhibits into different themes. Movable separation walls can be pushed along the structure grids, forming ‘open’ and ‘closed’ spaces freely.
Lighting and furniture following the same idea of space modeling are extension and evolvement of the structure grids.
Year 2018
Work started in 2015
Client Onehome Art Hotel Shanghai
Status Current works
Type Museums / Interior Design
{{item.text_origin}}

