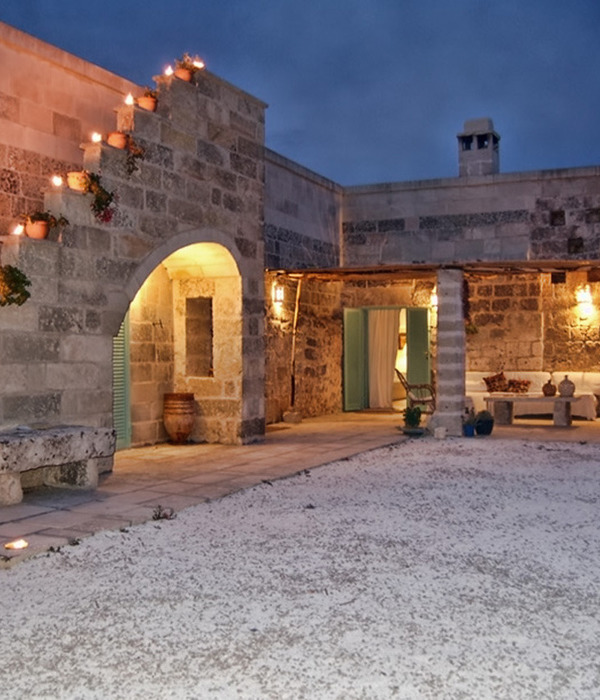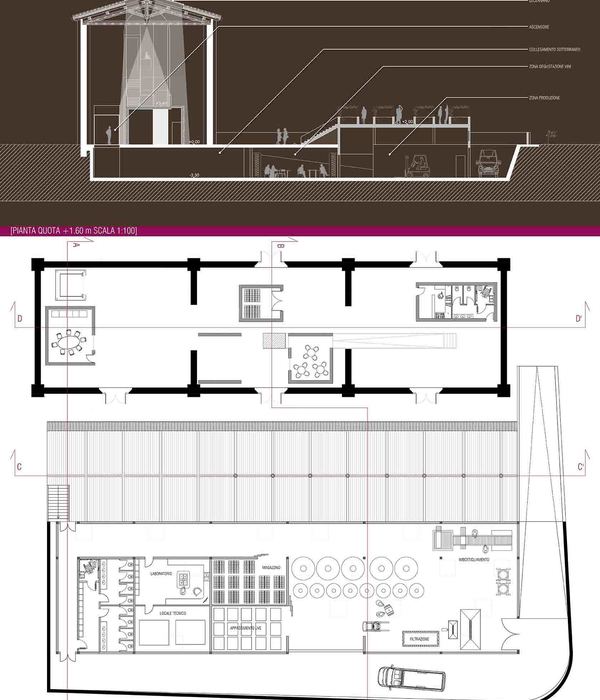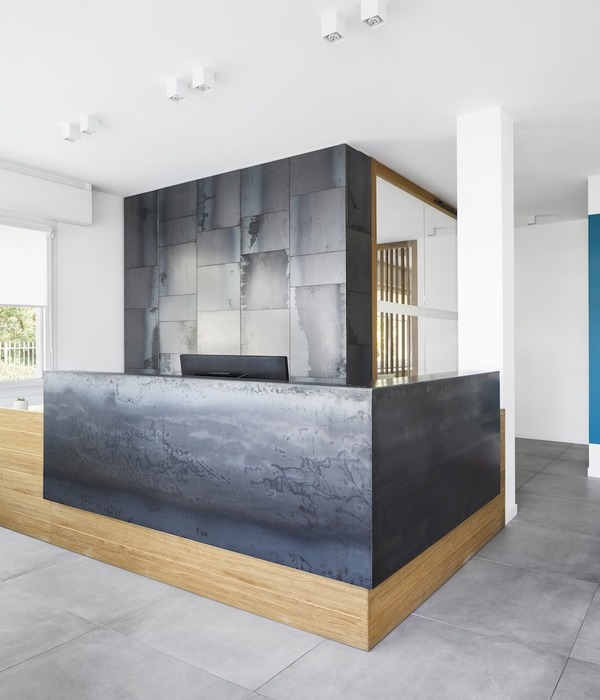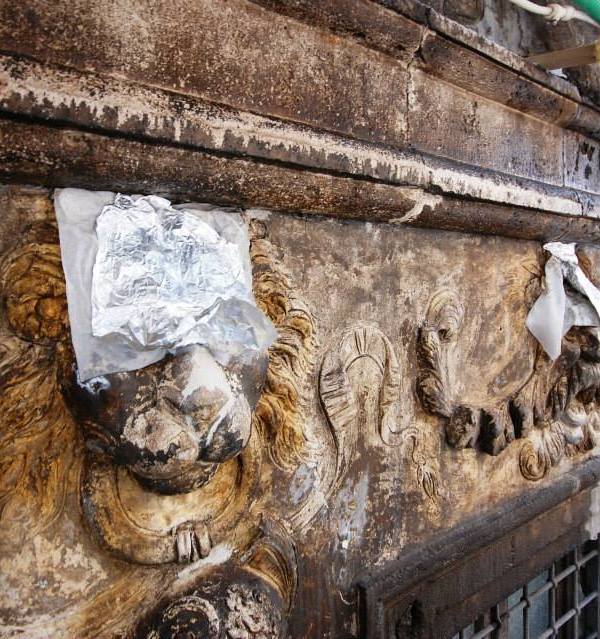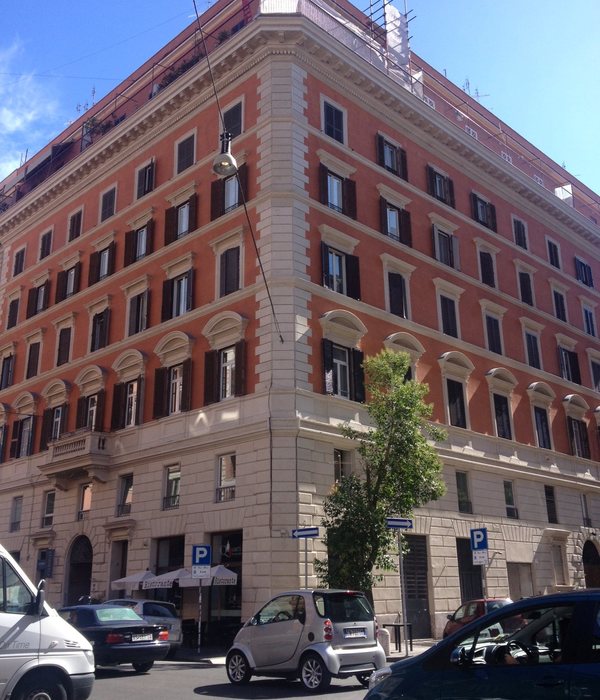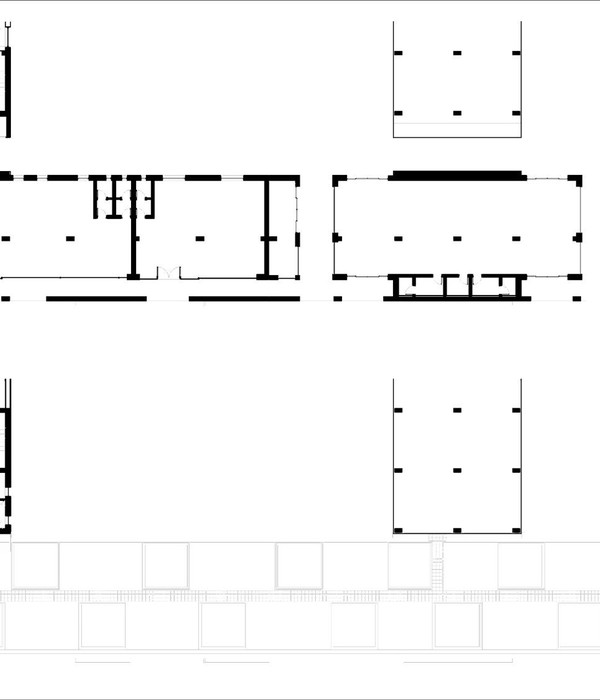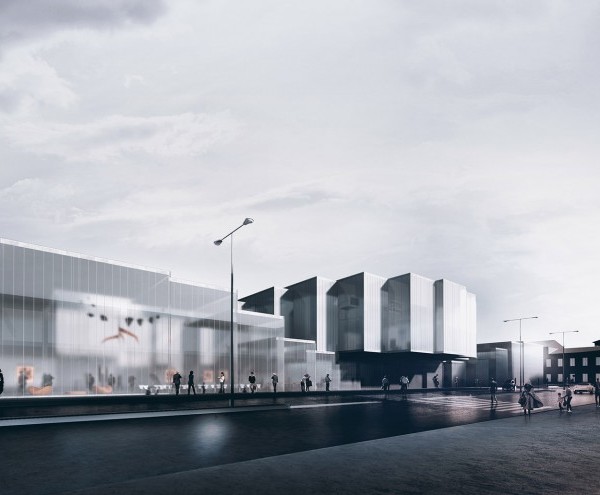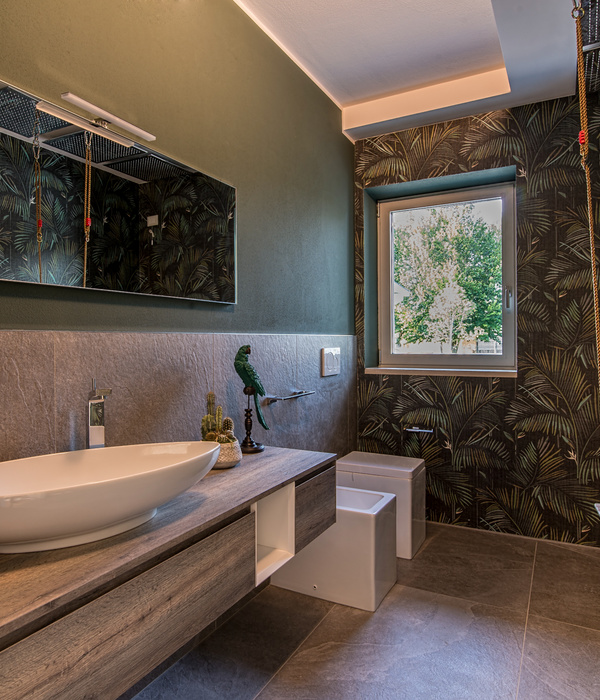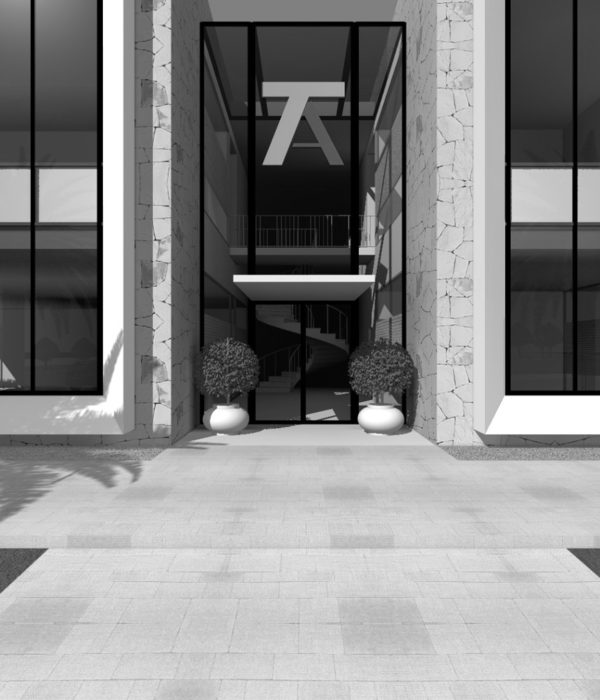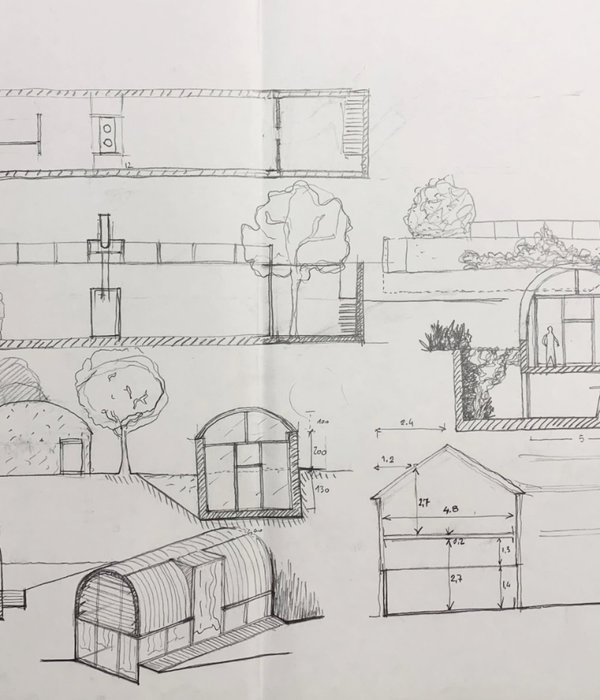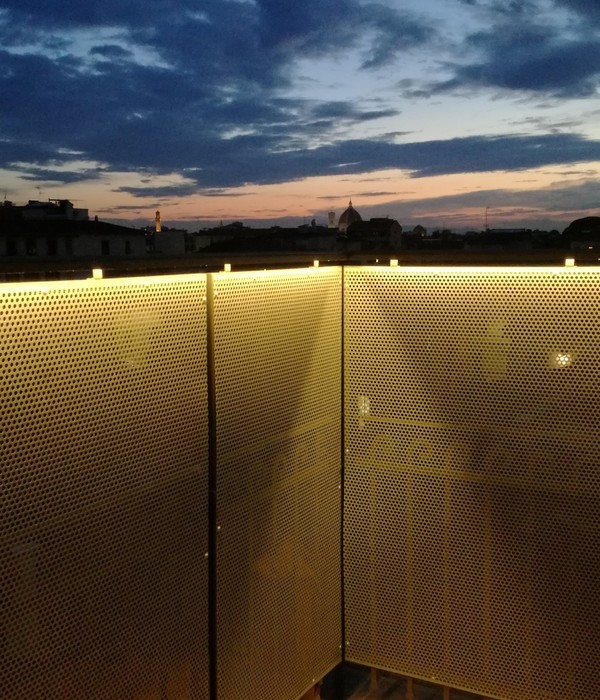非常感谢
ACXT
Appreciation towards
ACXT
for providing the following description:
巴斯克历史档案馆坐落在毕尔巴鄂市的玛丽亚·迪亚斯·阿罗街,这条街道紧邻城市主干道,长70米宽20米的用地十分狭长,为了在地面上留出足够的庭院面积,延续场地文脉,建筑大力发展地下空间,地下层共有4层,地面层共有7层,每一层的功能皆不相同。
The building is located in María Díaz de Haro Street, close to the main avenue of the city of Bilbao, the Gran Via. The plot measures 20 metres between the party walls of the adjoining buildings by 70 metres deep, and forms part of one of the blocks of the Ensanche (widening of the city) of Bilbao.
Below ground, the building occupies the entire plot. Above ground, the building is 25 metres deep, following the criteria established in the planning regulations.
The program is organized by floor, depending on the degree of access control of the different uses of the building.
建筑的地面层,二层以及地下一层作为主要的开放公共空间使用,功能有大厅,接待区,展览室,还有一个多功能空间。地面层外的花园可作为露天展览区,阅读区以及电影放映空间。三层是对外开放的阅览区和文献资料区。在往上的楼层是管理区,实验室,争先争取去。地下一层之下的楼层则多作为辅助功能,比如储存室,会议室,停车场。
The ground floor, first floor and part of the first basement floor are for free access public uses: the main lobby, reception area, and several exhibition rooms that can also be used as a multifunction space. Through the lobby on the ground floor, the garden is accessed, a space designed to accommodate different uses such as open-air exhibitions, a reading area or area for film projections.
On the second floor is the reading room and documentation consultation area, accessed by the public upon accreditation at reception.
On the remaining floors above ground are the administration areas, laboratories, and documentation processing areas. These are all non-public use areas. Below ground, and also for private use, are the document vaults, meeting rooms and parking facilities. These spaces are accessed directly from the street level by a car lift.
建筑面向街道的一侧的玻璃外幕墙造型为波折形,看上去十分动感,打破了街区的平淡,成为一个出众的透明立面,人们可以从外面看便对内部结构一目了然。玻璃外墙上印刷上从档案资料中摘录的文字。通过这样的设计,档案馆便从过去神秘不开放的形象中解脱出来。
The main façade has been designed as a vibrating glass front that increases the perception of the building, breaking with the flatness of the street and emphasizing its location. The design seeks great transparency, allowing the workings of the building and the structure to be understood from the exterior. The outer glass skin is printed with extracts of texts from some of the documents preserved within the archive, in such a way that the building is not seen as sealed place, private and closed off from the citizen.
建筑朝内院的外立面设计者更多考虑了与周围建筑的对话,体现出亲切但独立的形象。
The interior façade has been designed with a language that tries to establish a formal dialogue with the rest of the buildings of the block, while retaining the contemporary character of the building. This façade and garden seeks to project a friendly image to the users of the courtyard, dignifying a typology normally uncared for in the buildings of the Ensanche.
在建筑的内部,建筑师设置了不少双层高度空间,让建筑内部各功能的联系状态更开放和灵活,能适应多种变化。
在地下空间,最大限度的利用自然观和通风,即便是地下20米以下的地下四层,也设置了光井,让自然光渗入,而不需要过多的人工照明。建筑的室内空间通风良好,光照怡人。此外建筑配置了高效的暖通系统调整室内气候。
In the interior of the building, we have opted for double height ceilings, with visible crossing points that will enrich the relationship between the different uses existing in the building. The planned work areas are clear, free of columns and flexible in order to facilitate adaptability to possible functional changes.
As much of the program has been developed underground, the use of natural light and ventilation has been maximized, in such a way that the lobbies to access the document vaults or garage, which is 20 metres below ground level, have natural light and ventilation. The nucleus of vertical communications and the nucleus of the lavatories of the building above ground level also have natural light. As a result, most of the spaces and areas of circulation are bright and pleasant.
The walls of the basement, which occupies the entire plot, have been executed using the hydrofraise technique, allowing them to be terminated before excavation commenced on the rock terrain. This decision meant that the execution times of the basement works were shortened and effect of vibration on the adjacent buildings was significantly reduced. Some of the surrounding buildings are almost 100 years old.
The primary use of the first three basement levels is that of a document archive, with capacity for 20 linear kilometres of shelving; equipped with an air conditioning system to control temperature and humidity, as well as a fire protection system using mist extinguishing.
A highly efficient air conditioning system has been designed which incorporates an enthalpy recovery and free cooling system, taking full advantage of the internal and external conditions to reduce energy consumption. In addition, in the courtyard of the block, a garden has been designed with vegetation around the air intake chiller which will help to cool the air in the hottest months of the year, allowing the system to function in a more efficient way.
The energy used for lighting is limited through the use of high-performance equipment and taking advantage of diffused light to illuminate all the areas of movement in the basements and garage, as mentioned above. Despite the depth of 20 metres, the use of light colours and light wells results in theses spaces being bright during daytime periods and not requiring artificial lighting.
MORE:
ACXT
,
更多关于:
{{item.text_origin}}

