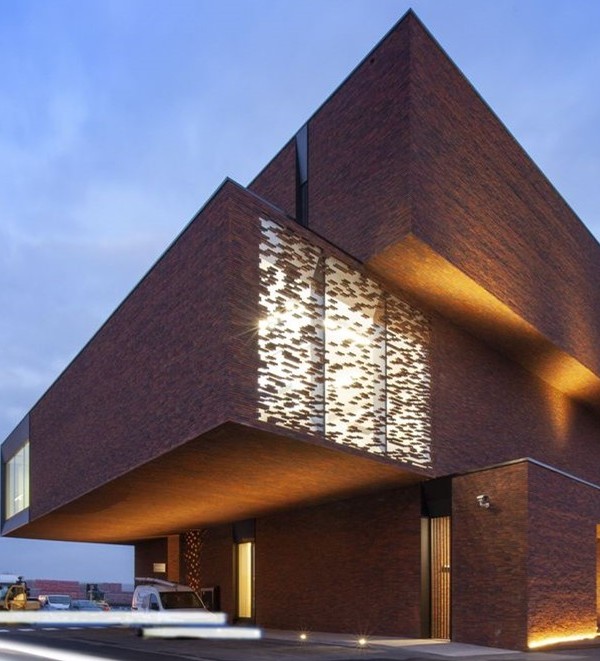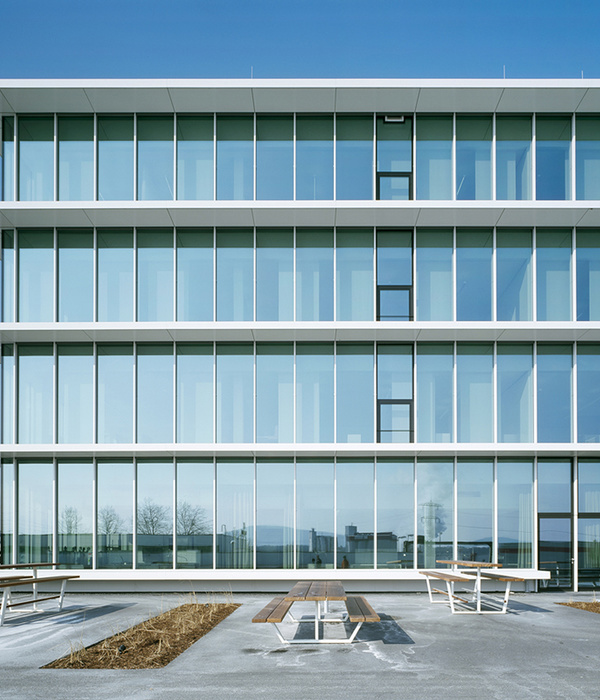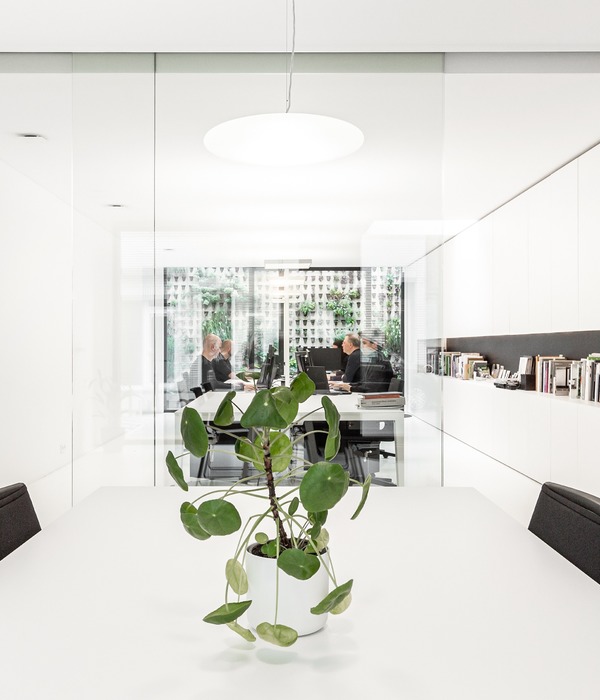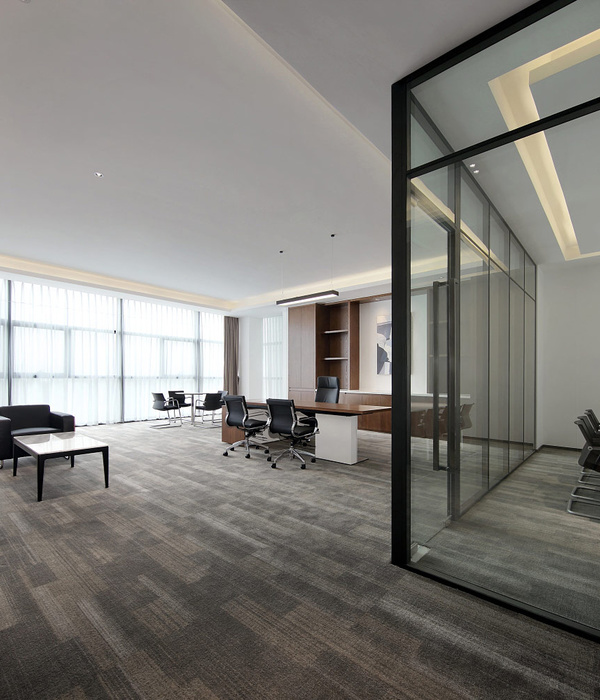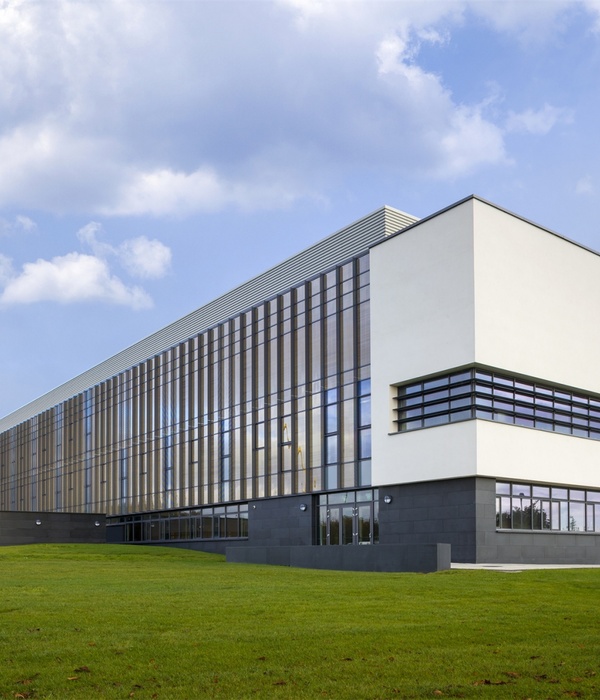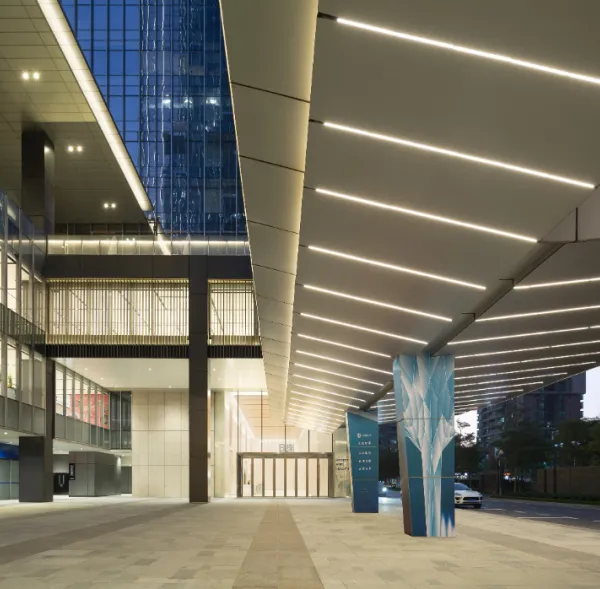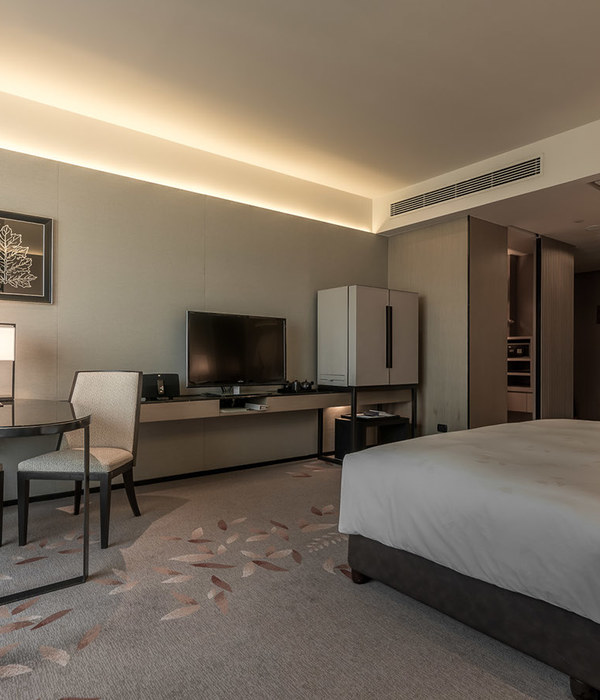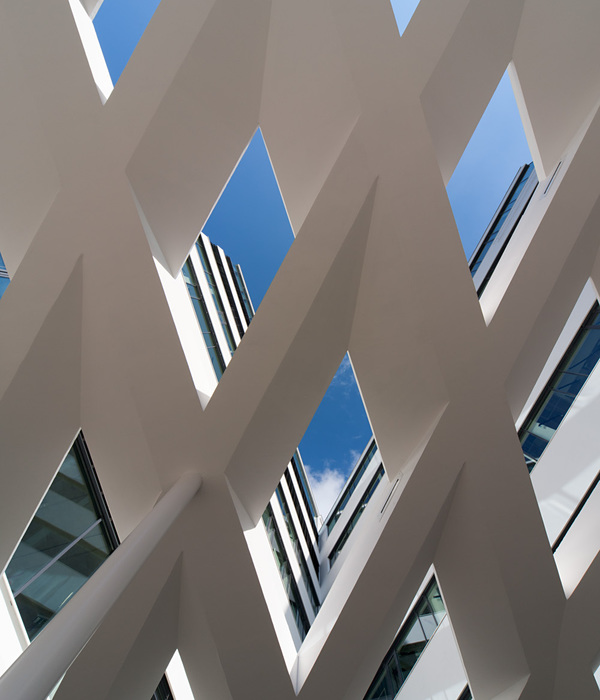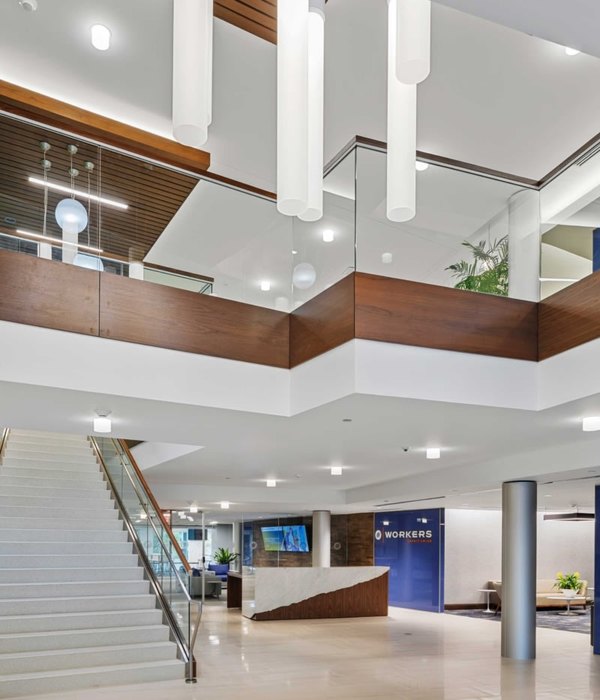2022 年北京冬奥会及冬残奥会还有 6 天即将开幕。由中国建筑设计研究院主导了延庆赛区的规划及场馆设计工作。延庆赛区面临场馆设计建设运行零经验、两个雪上竞赛场馆难度高、环境生态敏感等多项难题。在 6 年左右的建设周期中,设计团队创新性地采用了“以场馆带规划、以设计带需求、以科研带工程”的工作模式,完成多个高难度的场馆设施设计,恢复赛区生态环境,成功落实“山林场馆,生态冬奥”的核心理念,准备迎接北京 2022 年冬奥会和冬残奥会的到来和赛后的长期运营以及社会各界的体验和评价。
The Beijing 2022 Olympic and Paralympic Winter Game is about to open in 6 days. The China Architectural Design & Research Group is leading the planning and Venue design for Yanqing Zone. The Yanqing Zone faces many challenges such as zero experience in venue design, construction and operation, high difficulty of the two competition venues, and sensitive environment and ecology. During the six-year design and construction period, the design team adopted the innovative design working model of “planning with venues, designing with demand, and engineering with scientific research”, completed the design of several difficult venues and facilities, restored the ecological environment of the competition area, and successfully implemented the core concept of “Mountain forest venues, Ecological Winter Olympics”. This has been successfully implemented to prepare for the arrival of Beijing 2022 Olympic and Paralympic Winter Game and the long-term operation after games, as well as the experience and evaluation of the community.
▼自西南向东北俯瞰延庆赛区,Aerial view to Yanqing Zone from southwest© 孙海霆
延庆赛区作为北京 2022 年冬奥会和冬残奥会三大赛区之一,其核心区位于北京市延庆区燕山山脉军都山以南的海坨山区域、小海坨南麓山谷地带,南临延庆盆地,邻近松山国家森林公园自然保护区。赛区所在位置山高林密,风景秀丽,谷地幽深,地形复杂,建设用地狭促。
As one of the three competition zones for the Beijing 2022 Winter Olympic and Paralympic Games, the core area of the Yanqing Competition Zone is located in the valley at the southern foot of Xiaohaituo, south of the Jundu Mountains in the Yanshan Mountains in Yanqing District. It is bordered by the Yanqing Basin to the south and is adjacent to the Songshan National Forest Park Nature Reserve. The location of the race area is high in the mountains and forests, with beautiful scenery, deep valleys, complex terrain, and the cramped and limited land for construction.
▼2022 年北京冬奥会各赛区位置示意,Location map of the competition zones for The Beijing 2022 Olympics© 中国建筑设计研究院
延庆赛区主要举办高山滑雪、雪车雪橇 2 个大项、21 个小项的比赛,将产生 21 块冬奥会金牌,约占冬奥会金牌总数的 1/5;产生 30 块冬残奥会金牌,约占冬残奥会金牌总数的 3/8。延庆赛区用地面积 799.13hm2, 其中建设用地面积 76.55hm2, 总建筑面积 26.9 万 m2。延庆赛区核心区将集中建设两个竞赛场馆—国家高山滑雪中心、国家雪车雪橇中心和两个非竞赛场馆——延庆冬奥村、山地新闻中心,以及大量配套基础设施,是最具挑战性的冬奥赛区。
The Yanqing Competition Zone mainly hosts two significant events, alpine skiing and sliding (Bobsleigh, Skeleton and Luge) two main sports, containing 21 minor events. There will be 21 Winter Olympic gold medals awarded in the Yanqing Competition Zone, representing about 1/5 of the total number of Winter Olympic gold medals, and 30 Paralympic gold medals, representing about 3/8 of the total number of Winter Paralympic gold medals. The area of Yanqing Competition Zone is 799.13hm2, of which 76.55hm2 is for site construction, with a total floor area of 269,000m2. The core area of Yanqing Competition Zone is focused on the construction of two competition venues (National Alpine Skiing Center and National Sliding Center), two non-competition venues (Yanqing Winter Olympic Village and Yanqing Mountain Service Center), as well as a large amount of supporting infrastructure, making it the most challenging of the Winter Olympic competition zones.
▼延庆赛区渲染图,Yanqing Zone (rendering)© 中国建筑设计研究院
作为北京 2022 年冬奥会和冬残奥会的重要遗产,延庆赛区功能定位围绕打造国际一流的高山滑雪中心、雪车雪橇中心和国家级雪上训练基地,树立体现绿色、生态、可持续发展理念的工程典范,以及建设北京区域性集山地冰雪运动、休闲旅游及冬奥主题公园为一体的服务空间展开。同时,延庆赛区面临四大挑战:1) 场馆设计、建设、运行零经验,两个雪上竞赛场馆设计、建设高难度;2) 高山、深谷、密林环境所带来的规划、建设、运行的极大挑战;3) 环境、生态敏感和经济不发达地区的综合考量;4) 冬奥会高标准的赛事要求、体育与文化的融合要求及向世界展现中国文化的窗口建设要求。
As an important legacy of the Beijing 2022 Winter Olympic and Paralympic Games, the functional positioning of Yanqing is centered on creating an international first-class alpine skiing center, sliding center, and national-level snow training base. It is also establishing an engineering example that reflects the concept of green, ecological and sustainable development. The aim is to build a regional Beijing service space that integrates mountain ice and snow sports, leisure tourism, and a Winter Olympic theme park.
At the same time, the Yanqing Competition Zone faces four significant challenges: 1) zero experience in the design, construction, and operation of the two competition venues; 2) the high mountains, deep valleys and dense forests pose significant challenges to planning, construction, and operation; 3) comprehensive consideration of the environment, ecological sensitivity, and economically underdeveloped areas; 4) the high standard required for the Winter Olympic Games, the integration of sport and culture, and the requirement to showcase Chinese culture to the world.
▼延庆赛区总图,YanqingZone–Masterplan©中国建筑设计研究院
延庆赛区总体规划设计围绕“山林场馆,生态冬奥”,亦即“山林掩映中的场馆群++ 绿色生态可持续冬奥”的理念展开——通过建筑设计、景观设计和赛道设计的联合创新,力图打造具有里程碑意义的赛事场馆,最大程度丰富运动员的参赛体验、提升观众的观赛感受;最大限度减少工程建设对既有自然环境的扰动,使建筑景观与自然有机结合,在满足精彩奥运赛事要求的基础上,力图建设一个融于自然山林中的绿色冬奥赛区;同时注重奥运遗产的长期良性利用和运营,延续并保持延庆所拥有的独特的地质遗迹、历史人文和生态环境资源,践行可持续发展理念。
The proposed concept of “Mountain forest venues, Ecological Winter Olympics” means that a cluster of venues surrounded by mountains and forests for a green and ecologically sustainable Winter Olympics. The joint innovation of architectural design, landscape design, sliding track design as well as piste design creates a landmark event venue. The Yanqing Competition Zone attempts to be integrated with nature in order to maximizing the athlete’s participation experience, enhancing the audience’s experience of watching the game, and minimizing the disturbance to the existing natural environment. On the basis of meeting the requirements of the exciting Olympic events, it seeks to build a green Winter Olympic zone that blends in with the natural mountains and forests. Meanwhile, it focuses on the long-term beneficial use and operation of the Olympic legacy, continuing and maintaining the unique geological heritage, historical and cultural, and ecological resources that Yanqing possesses, and practicing the concept of sustainable development.
延庆赛区整体立面,Yanqing Zone – Elevation© 中国建筑设计研究院
经过 2017~2021 近四年的设计和建设,延庆赛区的规划、场馆及配套设施及“山林场馆,生态冬奥”理念已成功完成落地实施,准备迎接北京 2022 年冬奥会和冬残奥会的到来和赛后的长期运营以及社会各界的体验和评价。“山林场馆,生态冬奥”理念在延庆赛区的落实,是对冬奥会“绿色办奥”理念的体现,是对国际社会及《奥林匹克 2020 议程》可持续理念的体现,是中国国家生态发展理念的体现,也是强调自然与人工互成相生的中国文化理念的体现。
After nearly four years of design and construction from 2017 to 2021, the venue planning and supporting facilities of the Yanqing Competition Zone and the concept of “Mountain Forest Venue, Ecological Winter Olympics” have been successfully implemented. The venue is ready for the Beijing 2022 Winter Olympic Games and Winter Paralympic Games, the long-term operation after the games, as well as the experience and evaluation of the community. The concept of “mountain forest venues, ecological Winter Olympics” in Yanqing is maintained by implementing a Green Olympics strategy according to the practices of the international community, and the sustainable concepts of the Olympic Agenda 2020. It is also a powerful manifestation of China’s national ecological development philosophy and reflects the Chinese cultural concept of the interplay between the natural and the artificial.
俯瞰雪车雪橇中心,Aerial view to the sliding center
高山滑雪项目被誉为“冬奥会皇冠上的明珠”,包括滑降、回转、大回转、超级大回转、全能及混合团体合计 11 个小项。国家高山滑雪中心位于小海坨山南侧中高海拔区域,高程分布自 1041m 至 2198m,赛道拥有近 900m 落差,近 3km 坡面长度,创造山脊、山林、山槽、山湾、跳跃、峡谷等各种环境差异并存的赛道。
Alpine skiing is the jewel in the crown of the Winter Olympics, with 11 disciplines, including Downhill, Slalom, Giant Slalom, Super-G, Combined Events, and Team Events. The National Alpine Skiing Center is located in the middle-high altitude area on the south side of Xiaohaituo Mountain, with an altitude ranging from 1041m to 2198m. The piste has a drop of nearly 900m and a slope length of nearly 3km, which arises from various ridges, forests, chutes, bays, jumps, and gorges.
▼延庆赛区国家高山滑雪中心全景,National Alpine Skiing Center, overall view© 北京城建集团有限责任公司
服务于高山赛事的雪道系统和配套服务设施较为复杂,主要建设内容包括 3 条竞赛雪道、4 条训练雪道、联系雪道、技术道路及一条利用施工道路改造而成的沿山谷滑行下山长达约 4.5km 的回村雪道,和高山集散广场 (含媒体转播区)、山顶出发区、竞速结束区、竞技结束区和中间平台等,以及配套的山体工程、索道系统、造雪系统、技术道路和车行道路系统。
The piste system and infrastructure are complex and include three competition pistes, four training pistes, connecting pistes, technical roads, and a 4.5km long returning piste down the valley that is transformed from the construction road. Meanwhile, The National Alpine Skiing Center also built a concourse with media compound included, Peak Departure Area, Technical Finish Area, Speed Finish Area, and Middle Platform, as well as supporting mountainous projects, ropeway systems, snowmaking systems and technical roads and vehicle road systems.
▼高山滑雪中心总平面图,Master plan©中国建筑设计研究院
国家高山滑雪中心用地面积 432.4hm2,总建筑面积约 4.32 万 m2。由南区冬奥村西侧的索道及高山摆渡大巴停车场出发,沿着曲折狭窄的山谷向东北方向行进约 7.6km 可抵达高山滑雪区域,各主要功能区以珠链式布局散落在狭长险峻的山谷中。位于小海坨山最高点的山顶出发区 (含索道站),不仅作为竞速、竞技比赛与训练的最高出发区,同时也将成为永久性的高山旅游观光目的地,建筑形象犹如一只凌空于山顶的巨大风筝。中间平台既是一个重要的索道换乘中心,又提供了绝佳的高山竞速比赛拍摄点。
从赛道出发区俯瞰竞速雪道、中间平台、竞技结束区 (远景为国家雪车雪橇中心)© 孙海霆 Aerial view to the pistes, the Middle Platform and the Technical Finish Area from the Departure Area (with the National Sliding Center in the background)
山顶出发区鸟瞰,Aerial view to thePeak Departure Area© 孟阳
高山滑雪场馆规划设计采用了“顺形势”关键技术——使赛道设计与现状地形最大程度拟合:开挖土方工程量局部平衡、赛道土方量整体统筹调配、建设全过程设计跟踪调整、赛道与地形达到 70% 坡度拟合度;高山滑雪的场馆设计重要特点是“弱介入”、“可逆式”、“装配化”——高山集散、媒体转播、各结束区等主要功能区,采取了依山就势,顺应地形等高线的板片式布局,由预制装配式结构架设成为不同高度的错落平台,形成的人工台地系统穿插叠落于山谷之中,弱化建筑形象,与山地环境相得益彰。
The planning and design of National Alpine Skiing Center adopts the key principle of adapting to the environment in order to maximize the fit of the piste design to the existing terrain. The amount of excavation work is partially balanced, the amount of earthwork for the piste is coordinated, the design is tracked throughout the construction process, and the piste is designed to fit the terrain at a 70% slope gradient. The key features of National Alpine Skiing Center are “weak intervention”, “reversible functional type”, and “assemble structural style”. The main functional areas, such as the concourse, media compound, and Finish Areas, are laid out in slabs that follow the contours of the terrain. The prefabricated structures are erected as staggered platforms of different heights, systematically interspersed throughout the valley, thus weakening the architectural image and complementing the mountain environment. The construction of the National Alpine Skiing Center is also characterized by the application of mountainous ecological restoration techniques such as topsoil stripping.
▼集散广场及竞速结束区建筑及设施布局,Layout of theSpeed Finish Areaand theConcourse©中国建筑设计研究院
▼竞技结束区建筑及设施布局,Layout of theTechnical Finish Area©中国建筑设计研究院
国家高山滑雪中心在冬奥赛后,除赛道、训练道外,回村雪道和技术道路将转换为总长度达 15.3km 的大众雪道;各功能区将转换为中国国家队训练基地及高山滑雪山地运动中心、攀岩活动中心、滑索活动中心、景观游廊、山地游客中心等。
After the Winter Olympics, the returning piste, and the technical piste of the National Alpine Skiing Center will be converted into a 15.3km public piste, except for an area saved as competition and training pistes.
Each functional area will be transformed into a training base for the Chinese national team, an Alpine Skiing and Mountain Sports Center, a Rock-climbing Activity Center, a Strop Activity Center, a Landscape Veranda, and a Mountain Visitor Center.
▼国家高山滑雪中心南侧远景,Distant view from south© 孙海霆
雪车雪橇项目是冬奥会中速度最快的项目,被誉为冰雪运动中的 F1 方程式,包括雪车、钢架雪车和雪橇项目的比赛,分为男/女双人雪车、男子 4 人雪车、女子单人雪车、男/女单人钢架雪车、男/女单人雪橇、双人雪橇、雪橇团队接力赛等共计 10 个小项。
As the fastest event of the Winter Olympics, the sliding (Bobsleigh, Skeleton and Luge) event is known as the Formula 1 of snow sports and includes the Bobsleigh, Skeleton, and Luge events. There are ten disciplines in total: 2-man/woman Bobsleigh, 4-man Bobsleigh (men and/or women), women’s Monobob, men’s/women’s Skeleton, men’s/women’s single luge, men’s/women’s double luge, and luge team relay.
▼由北向南俯瞰国家雪车雪橇中心,Aerial view to theNational Sliding Center© 孙海霆
国家雪车雪橇中心位于延庆赛区南区中部的一块北高南低的山脊坡地,高程分布自 896m 至 1017m,赛道垂直落差 121m,赛道长度 1975m,设置 16 个弯道 (其中第 11 弯道为回旋弯),最高速度 135km/h,最大加速度 4.9g,赛道设置 5 个出发区 (其中一个为大众体验使用),赛道制冷采用环保节能效果最好的氨制冷系统。主要建设内容包括赛道、出发区、结束区、运行与后勤综合区、出发训练道 (冰屋) 及团队车库、制冷机房等。
▼国家雪车雪橇中心轴测图,National Sliding Center – Axon© 中国建筑设计研究院
The National Sliding Center is located in the middle of the southern part of the Yanqing Competition Zone, on a high north-south ridge. The altitude ranges from 896m to 1017m. The vertical drop of the track is 121m and the length of the track is 1975m, with 16 bends (bend 11 is spiral bend). The track has five start houses (one of them is for massive experiment), a maximum speed of 135km/h and a maximum acceleration of 4.9g. The track is cooled by the most environmentally friendly and energy-efficient ammonia refrigeration system. The main construction includes the track, Start House, Finish House, Operation and Logistic Compound, the start training track (push track), Team Garage, Refrigeration Plant, etc.
▼从冬奥村看蜿蜒的雪车雪橇中心,View from the Olympic village© 孙海霆
▼从赛道的屋顶步道看向出发区 1、2、3,View to the Start House 1, 2 and 3 from the rooftop walk© 孙海霆
▼出发区 1 内景:赛道与观众看台,Interior view of the Start House 1© 张玉婷
▼出发区 2 外景,Exterior view of the Start House 2© 孙海霆
国家雪车雪橇中心用地面积约 18.69hm2,建筑面积 5.26 万 m2,其赛道是国际雪车联合会认证的亚洲第三条、世界第 17 条雪车雪橇赛道。观众经由延庆冬奥村南侧的安检广场,转而向西,沿着山谷中 900m 塘坝上的宽阔步道及连接步行桥,抵达赛道下方的隧道口,“凌水穿山”,进入观众主广场。
The National Sliding Center has a site area of 18.69hm2 and a construction area of 52,600m2. Its track is the third in Asia and the 17th in the world to be certified by the International Bobsleigh & Skeleton Federation. The audience passes through the security inspection square on the south side of Yanqing Winter Olympic Village, turns to the west, follows the wide footpath on the 900m dam in the valley and the connecting pedestrian bridge, arrives at the tunnel entrance below the track, “Ling Shui Chuanshan”, and enters the main audience square.
▼螺旋弯北望出发区、结束区,View to the Start Houses and the Finish Houses© 张玉婷
▼钢架雪车在螺旋弯赛道上飞驰,TheSkeleton speeding around the spiral track© 孙海霆
▼从赛道檐下看运营区、观众广场及螺旋弯,View to the OperationCompound and Audience plaza from the sheltered space of the track© 张玉婷
悬挑于赛道之上的运营综合区,Operation and Logistic Compound hanging above the tracks© 刘紫骐
▼结束区观众席,spectator seats in the Finish House© 孙海霆
国家雪车雪橇中心由赛道形状和遮阳设计带来的独特建筑形态,宛如一条游龙飞腾于山脊之上,使其成为具有突出标志性特征的场馆。雪车雪橇场馆设计的重要特点是研发并应用了地形气候保护系统 TWPS (Terrain Weather Protection System),解决了“南坡变北坡”的设计难题,其设计理念、技术实施路径和遮阳系统的生成与设计、钢木组合结构、屋面系统等专项技术及成果都达到世界领先水平。屋顶步道游廊设计使游客在观赛之余还可以沿长长的赛道回环攀升,登高望远,欣赏赛区美景。
The distinctive architectural form brought about by the track shape and shading structure design of National Sliding Center is like a dragon flying above the ridge, making it a venue with iconic features. An essential feature of the design of the National Sliding Center is the development and application of the Terrain Weather Protection System (TWPS), which solves the design problem of “the south slope changes into the north slope”. The design and application of the shading system, steel-wood composite structure, roofing system, and other unique technologies and achievements have reached the world’s top-level. The rooftop walk veranda allows visitors to watch the race while climbing high above the track, allowing them to admire the beautiful scenery of the competition area.
▼国家雪车雪橇中心西南方向鸟瞰,Aerial view to the National Sliding Center from southwest© 孙海霆
延庆冬奥村位于延庆赛区南区中间河谷东部海坨山脚自然形成的冲积平原台地上,高程分布自 906m 至 972m,紧邻赛区安检广场和山下索道站,东西向高差约 30m,南北向高差约 66m,平均坡度约 10%,自然山林遍布,场地中间有一处原小庄科村村落遗迹。
▼视频:冬奥山村——延庆冬奥村
The Yanqing Winter Olympic Village is located on a naturally occurring alluvial plain terrace in the middle of the river valley in the southern part of the Yanqing Competition Zone and at the foot of the Haituo Mountains in the east. The elevation ranges from 906m to 972m, adjacent to the security plaza and the cable car station at the bottom of the mountain. The difference in elevation is approximately 30m from east to west and 66m from north to south, with an average gradient of approximately 10%. Natural mountains and forests are everywhere. There is a relic of the original Xiaozhuangke Village in the middle of the site.
▼从国家雪车雪橇中心眺望冬奥村雪景,Aerial view to the Olympic Village from the National Sliding Center© 张玉婷
建设内容包括居住区、国际区和运营区,为运动员及随队官员提供 1430 床位 (不含另设的一个预留居住组团)。延庆冬奥村用地面积 11.2hm2,地上总建筑面积 9.1 万 m2。运营区和国际区位于西侧地势较低的台地,居住区则位于东侧地势较高的台地,通过连续回环的车行道路及纵向开阖的人行步道组织在一起。
The construction includes a Residential Zone, International Zone, and Operational Zone, providing 1,430 beds for athletes and accompanying officials (excluding an additional reserved residential cluster). The Yanqing Winter Olympic Village has a site area of 11.2hm2 and a total above-ground floor area of 91,000 m2. The Operational Zone and International Zone are located on the lower terraces to the west, while the Residential Zone is located on the higher terraces to the east. They are connected by continuous looping roads and longitudinally opened pedestrian walkways.
View to the Olympic Village from the entrance to the sliding channel © 杨耀钧
延庆冬奥村的主要特色一是采用山地村落的分散式、半开放院落格局,建筑、广场自南向北顺地势叠落,逐渐消解地形高差,整个“冬奥山村”的层层坡顶、平台和庭院,对话周围山形水系;暖廊系统利用地下及地上室内连廊联通所有居住组团和公共空间,是适应全天候的室内无障碍通道;二是修缮后的小庄科村落遗址与绿化景观水系相结合,成为冬奥村独具特色的核心公共空间;三是通过测绘和现场考察,为场地内 382 棵树木编制档案,对现状树木按树径进行坐标定位并开展分类与保护工作,建筑组团和庭院的布置尽量避让现有树木,使得广场、步道和建筑分布掩映于山林地貌之中。
▼轴测图,Axon© 中国建筑设计研究院
The first significant feature of the Yanqing Winter Olympic Village is the mountain village’s decentralized, semi-open courtyard pattern. The buildings and squares cascade down the terrain from south to north, gradually dissipating the differences in elevation. Throughout the Yanqing Winter Olympic Village, the sloping roofs, terraces, and courtyards dialogue with the surrounding mountainous water system. The warm corridor system uses underground and above-ground indoor corridors to connect all residential clusters and public spaces and is an all-weather accessible indoor pathway.
The second feature is the combination of the restored Xiaozhuangke Village site and the green landscape water system, which has become a unique public space for the Yanqing Winter Olympic Village.
The third feature is the documentation of the 382 trees on the site through mapping and site visits and the classification and conservation of these trees according to their diameter. Building clusters and courtyards have been arranged to avoid existing trees as much as possible so that the plazas, walkways, and buildings are set within the landscape of the mountains and forests.
▼运动员组团,The residential cluster© 孙海霆
▼运动员组团间花园南望,A garden within the residential cluster© 张音玄
▼树木掩映的运动员组团与远山,The residential cluster surrounded by plants
延庆冬奥村赛后将转换为具备大众雪道及相应配套设施的滑雪酒店及四季运营的山地休闲旅游度假酒店,分为两个不同标准和规模的星级酒店统一运营,可提供 600 余间标准间及套间客房,满足不同人群需求,为冰雪运动、山地活动爱好者及大众服务,促进冬季冰雪运动及四季旅游。
After the Olympics, the Yanqing Winter Olympic Village will be transformed into a skiing hotel with mass slopes, supporting facilities, and a mountain leisure and tourism resort that will operate throughout the year. It will be divided into two different standards and sizes, providing more than 600 standard rooms and suites to meet the needs of different groups of people. This plan will serve enthusiasts of snow and ice sports, and mountain activity enthusiasts, as well as the general public, thus promoting winter snow and ice sports and four-season tourism.
▼从南侧北望冬奥村,View to the Olympic village from south
▼安检广场的保留树木,The preserved trees in the security square© 孙海霆
▼冬奥村层叠的木瓦屋面,Theshingle roof scape
延庆山地新闻中心位于赛区南区中部、国家雪车雪橇中心东南侧一个相对独立的小山峰内,地形由北向南延伸,南北高差 30m,沿台地走势依次展开,以中心的入口广场、门厅及休息厅为核心,向南北两翼延伸;包括门厅、咨询服务、快餐零售、后勤服务、新闻大厅、展示中心、多功能厅、休息区、办公区等功能空间,可为新闻媒体及赛区工作人员提供国际化、专业化的服务。
▼视频:延庆山地新闻中心、西大庄科村及基础设施
The Yanqing Mountain Service Center is located in the middle of the southern part of the competition area, on a relatively independent mountain to the southeast of National Sliding Center. The topography extends from north to south, across which is a 30m difference in elevation, and spreads out in sequence along with the plateauing trend. The building includes the central entrance plaza, foyer, and lounge as the core and extend to the north and south includes a foyer, information services, a fast food retail, logistics, press hall, exhibition center, multifunctional hall, rest area, and office space. It provides international and professional services for the news media and the staff in the competition area.
山地新闻中心东北侧山体覆土,Aerial view to the Mountain Service Center© 张音玄
建筑采用半覆土式设计,依据原有山地北高南低的走势,建筑北部掩藏于山体地貌之下 (仅外露出主要大空间的屋顶天窗),南端展露出层层退台,并形成景观步道和景观平台依次相连的山顶景观系统。建筑西侧设置半下沉式“大眼睛”形状的入口广场,通过门廊等人工界面整合重塑西侧的场地边界,并与周边山体形成自然衔接。
The building adopts a semi-covered soil design. The northern part of the building is concealed under the mountainous landform (only the roof skylight of the ample main space is exposed). The southern end is exposed layer by layer, forming a hilltop landscape system with a succession of landscaped walkways and platforms. A semi-sunken eye-shaped entrance plaza is located at the west of the building. The site boundary on the west side is reshaped through artificial interfaces such as portals and a natural connection with the surrounding hills.
▼山地新闻中心屋顶景观,Roof scape© 孙海霆
▼山地新闻中心二层室外走廊,Corridor on the second floor© 张音玄
山地新闻中心作为近零碳排放的特色示范建筑,其“节流”措施包括覆土建筑——利用种植屋面和被动式技术等降低建筑运行能耗;其“开源”措施包括结合大空间天窗设计的屋顶光伏一体化系统等。山地新闻中心赛后将转换为山地温泉水疗中心,并与临近的冬奥村滑雪度假酒店联动运营,使其成为大众休憩疗养的理想之所。
As a demonstration building with near-zero carbon emissions, the Yanqing Mountain Service Center’s cost-saving measures include cladding – using planted roofs and passive technologies to reduce energy consumption in the building’s operation. Its increasing income measures include an integrated rooftop photovoltaic system incorporating large skylights. The Yanqing Mountain Service Center will be converted into a mountain spa after the competition and will be operated in conjunction with the adjacent Yanqing Winter Olympic Village Skiing Resort Hotel, making it an ideal place for public recreation and relaxation.
▼山地新闻中心大厅,The main hall© 张音玄
西大庄科村位于赛区西南部,紧邻国家雪车雪橇中心。在保持并延续原有的山村格局、肌理和风貌的基础上,进行修缮、改造和提升,注入现代活力。全部村民妥善就地安置,赛时为冬奥服务,赛后转换入冰雪产业。开创和实践了冬奥模式下既有山村改造与大型赛事及赛后服务功能结合的社会可持续发展模式,提升了村民的获得感和幸福感,是“共享办奥”的典范。
Xidazhuangke Village is located in the southwest of the race area, next to the National Sliding Center. On the basis of maintaining and continuing the original pattern, texture and appearance of the mountain village, it is repaired, renovated and upgraded to inject modern vitality. All villagers are properly resettled in the area, serving the Winter Olympics Game and converting into the ice and snow industry after game. The project has created and practiced a sustainable social development model that combines the transformation of existing mountain villages with large-scale events and post-competition services under the Winter Olympics model, enhancing the villagers’ sense of achievement and happiness, and is a model of “sharing the Olympics”.
▼从西大庄科村南侧眺望延庆赛区,Aerial view to Yanqing Zone from Xidazhuangke Village© 刘紫骐
▼从雪车雪橇中心西望西大庄科村,Aerial view from the National Sliding Center© 刘紫骐
▼西大庄科村街景,Street view 刘紫骐
建设综合管廊引入外部市政管线,包括造雪引水系统、生活供水系统、再生水系统、污水及垃圾处理系统、雨洪系统、电力系统、电信系统、热力系统等。
The construction of integrated pipework in the area introduces external municipal pipelines, including a snowmaking and water supply system, domestic water supply system, recycled water system, sewage and waste disposal system, storm flood system, electrical system, telecommunications system, thermal system, etc.
▼外部西南人视,Exterior view from southwest© 刘振
作为基础设施系统的节点建筑——一/二级造雪引水泵站、110kV 变电站、900m 及 1050m 水池塘坝、1290m 蓄水池、输水泵站及管理用房、索道站、综合管理监控中心、天气雷达站、综合管廊监控中心、LNG 站房、垃圾转运站、污水处理站等,都分别进行了精心慎重的选址和设计,采用针对性的策略和设计方式,使其适宜于所在的不同山地环境,在完全满足功能工艺需求的基础上,增强其公共性和景观性,并力图从尺度、结构、形态、材料等方面探讨生产/工业/工艺与生活/管理/景观两种既有差异性又有关联性的建筑类型表达方式。
The nodal buildings of the infrastructure system include a primary and secondary pumping station for snowmaking and water supply, 110kV Haituo station, 900m dam, 1050m dam, 1290m dam, pumping station and management room, gondola station, integrated management and monitoring center, weather radar station, integrated pipe gallery monitoring center, LNG station, garbage transfer station, sewage treatment station, etc. They have all been carefully located and designed to suit the different mountain environments in which they are located, by using tailored strategies and design approaches. The building is designed to enhance its public and landscape character while fully meeting its functional needs.
▼延庆赛区基础设施布局,Infrastructure of Yanqing Zone – Master plan© 中国建筑设计研究院
其中具有代表性的两个造雪引水泵站、两个 110kV 变电站、两个水池塘坝,作为“山林场馆,生态冬奥”不可或缺的重要组成部分,形成一种异化于城市空间的具有“山林”特色的基础设施建筑。
It also tries to explore two different and related expression modes of building types: production / industry / technology and life / management / landscape from the aspects of scale, structure, form and materials. As an indispensable part of the “Mountain Forest Venue, Ecological Winter Olympics”, the two pumping stations for snowmaking and water supply, two 110kV substations, and two dams form an infrastructure separated from the urban space and has a mountain-forest character [7].
▼生产院落檐下,Production courtyard© 孙海霆
监控中心露台向东俯瞰生活院落,Aerial view to the inhabitant courtyard© 孙海霆
二级泵站西侧鸟瞰,Aerial view to the secondary pumping station© 孙海霆
▼西南半山人视,Perspective from southwest© 孙海霆
二级泵站眺望赛区,Overlook to the competition zone from the pumping station© 孙海霆
▼变电站南向鸟瞰,Aerial view to theHaituo station
▼东北沿道路人视,View from the road© 张广源
▼中间平台(B1、B2 索道中站,C 索道下站),Middle platform
▼污水处理站,Sewage treatment station
▼玉渡 110kV 变电站,110kV Yudu Station
▼1050 塘坝,1050m dam
▼3 号生活泵房及 PS200 造雪泵房,No.3living water pumping station andPS200snowmaking pumping station
▼国家雪车雪橇中心总平面 National Sliding Center – Masterplan© 中国建筑设计研究院
▼延庆山地新闻中心总平面图 Yanqing Mountain Service Center – Master plan© 中国建筑设计研究院
▼延庆冬奥村总平面图 Yanqing Olympic Village – Masterplan© 中国建筑设计研究院
▼项目更多图片
{{item.text_origin}}

