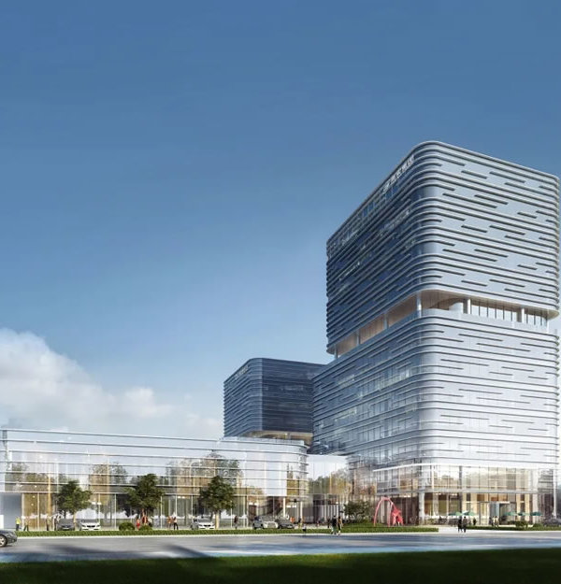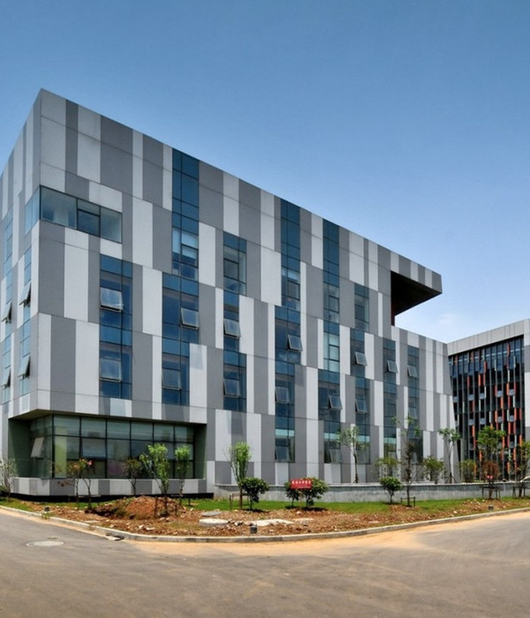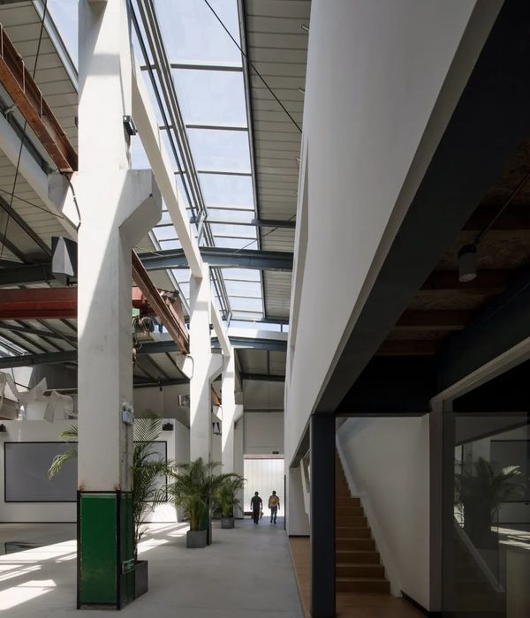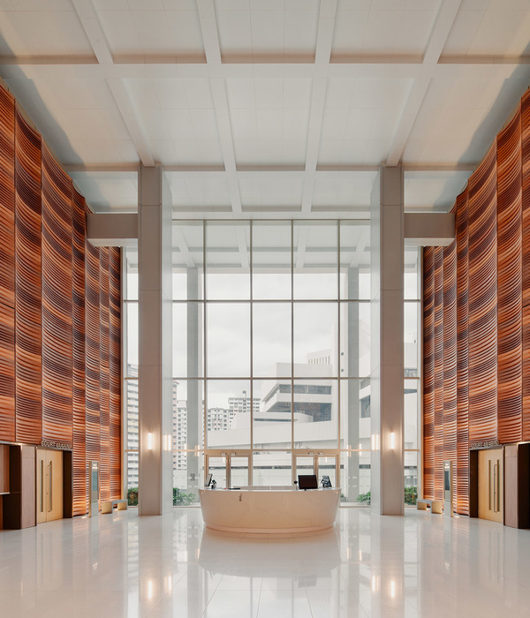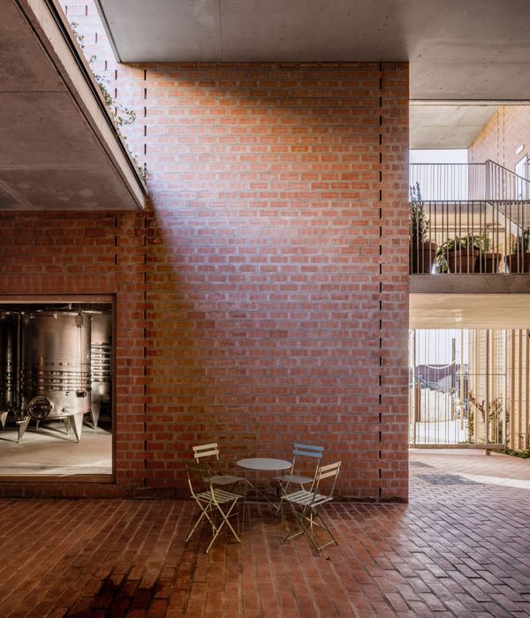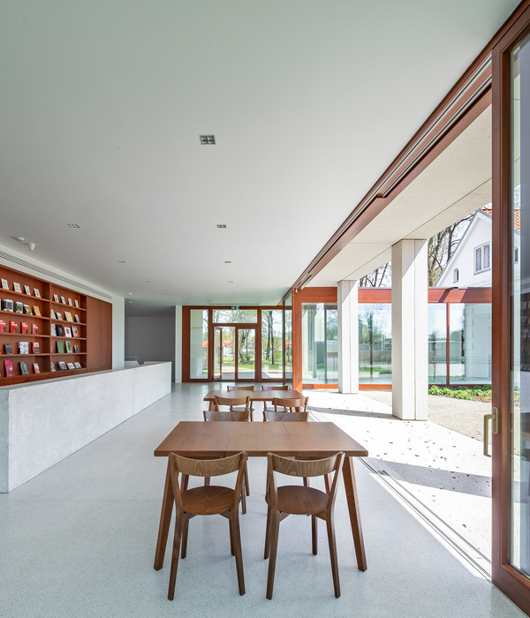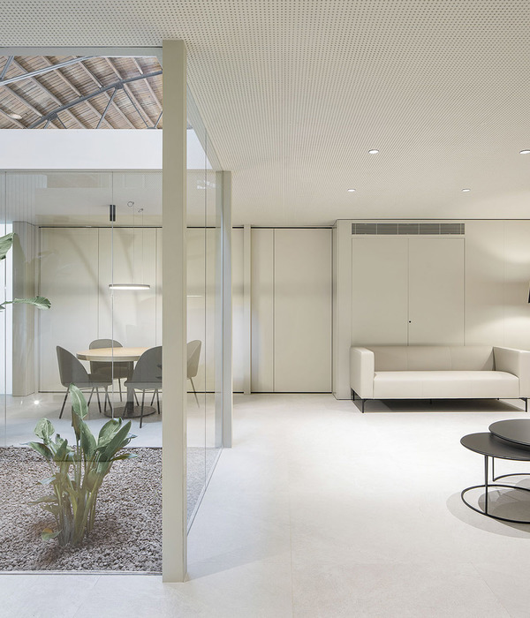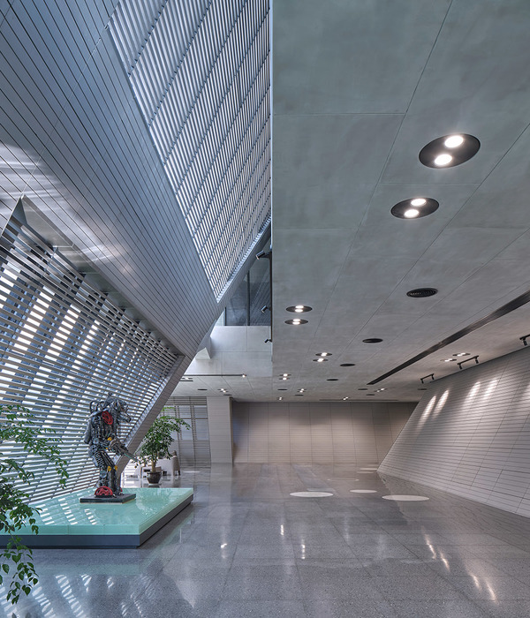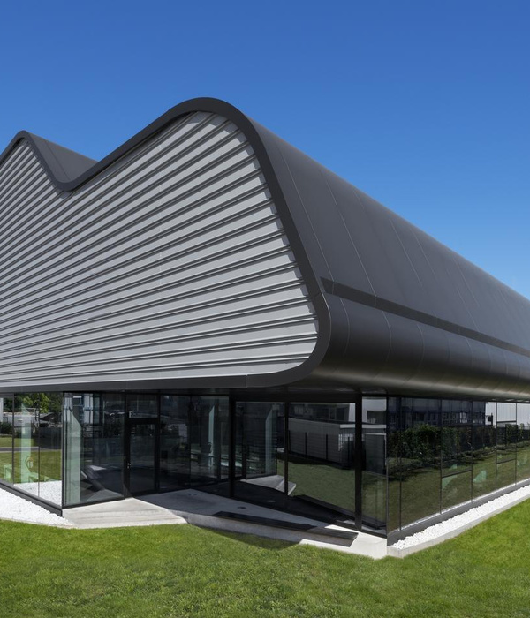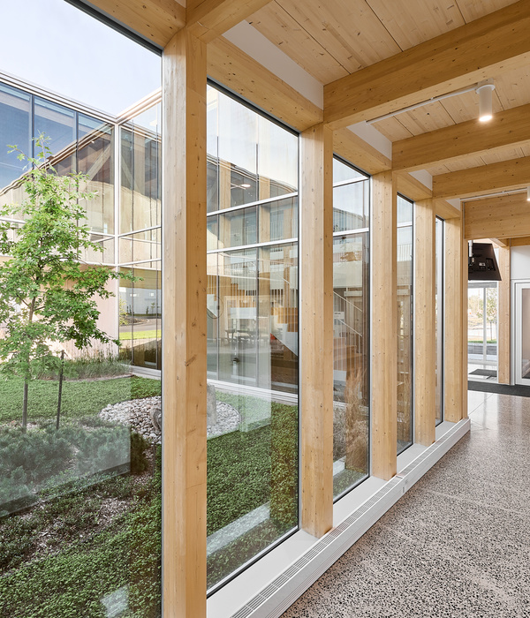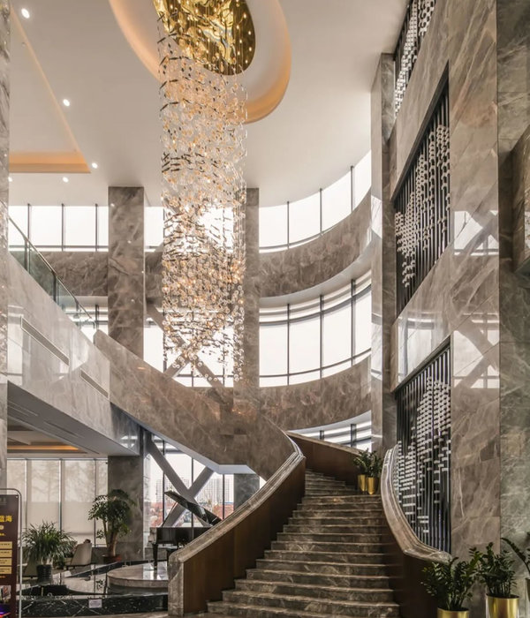- 项目名称:匈牙利K4办公大楼
- 分类:办公建筑
- 设计建筑师:Katalin Csillag,Zsolt Gunther
- 项目建筑师:Tamas Bekesi
- 设计团队:Andras Mark Bartha,Zsombor Feher,Lilla Kantor,Bence Kertesz,Anna Sara Kiss,Tamas Nemeth,Orsoly
- 摄影师:Tamas Bujnovszky
Hungary K4 Office Building
设计方:3h office 建筑事务所
位置:匈牙利
分类:办公建筑
内容:实景照片
设计建筑师:Katalin Csillag, Zsolt Gunther
项目建筑师:Tamas Bekesi
设计团队:Andras Mark Bartha, Zsombor Feher, Lilla Kantor, Bence Kertesz, Anna Sara Kiss, Tamas Nemeth, Orsoly
图片:19张
摄影师:Tamas Bujnovszky
这是由3h office 建筑事务所设计的K4办公大楼,位于布达佩斯的东北部办公廊道。因其独特的场地环境,项目通过设计一个自由形状的建筑来塑造城市焦点。建筑体块顺延开来形成一个开放的扇形结构,其中两个体块遵循正交的城市肌理,第三个体块夹在两个体块之间,并重新定义它们之间看似简单的关系。
办公体块按照街道的天际线走势由高逐渐降低,过渡到后面的居住单元。活力是重要原则且显而易见的:棱镜的设计遵循一定的几何顺序,时而相互覆盖时而伸展开来。环绕建筑,积极空间和消极空间的变化、斜块的错觉转动变得显而易见。办公体块之间的遮篷拉伸板因菱形开口的建筑体块朝外变得越来越宽敞。上下截面的顺序变化来保证内部的光面和暗面。几何技巧使得空气流通和悬浮,从而显得雕塑表面并不笨重。逐步过渡的设计同时应用在立面上。棱镜表面的玻璃面像丝带,尽管每个建筑体块的虚实表面比例不同。北部体块的虚面对应着邻近体块的半个虚面和半个实面。建筑的花园有一个丰富的植物群,花园里作为隔音墙或者滤尘器。
译者: 艾比
There is a peculiar spot on the northeastern office corridor in Budapest: a crossroad cuts in the orthogonal urban tissue. Thus the building mass recesses compared to the other buildings on the corner. This can be interpreted as a backyard situation, which gets into central position by the curve of the crossroad. In this place, the focal point coming from the irregularity of the urban tissue had to be created by designing a freely shaped building.The slabs that follow the racionality of the office tipology open up in a fan-like shape in the direction of the open space. Two of them thus follow the orthogonality of the urban tissue. The third element is wedged in between the two and redefines their seemingly simple relationship.
The office blocks follow the curve of the street, the mass gradually steps down towards the lower residential units. Dynamism is an essential principle that becomes obvious on the move: the prisms designed in a stirct geometric order sometimes cover each other, sometimes unfold themselves. The variation of the positive and negative spaces, the turning of the sloping blocks are part of the illusion that becomes obvious by circuiting the building. The canopies stretch between the office slabs, their rhombus shaped openings become more and more spacious towards the building’s inner side. The shapes of the lower and upper plane alter so that their intercept changes consistently, it sheperds the light towards the inner, darker parts. The geometrical trick makes for airiness and levitation, thus the sculptural surface does not seem to be heavy.
The idea of the progressive transition appears also on the facade. The glassed surfaces appear on the prisms like ribbons, although the proportion of the glassed and solid parts differs in each block. The northern block is glassed from floor to ceiling, the windows of the next block are at the usual parapet-height, while on the southern block there are significant solid zones.The building’s garden has a rich flora, it evolves from prismatic mounds, and this solution has not only aesthetical, but environmental friendly effects as well, since the garden funcitons as a sound-proof wall or rather a dust-filter by the means of its terraced structure and its flora. The passengers’ and cyclists’ path leads along an area that is open and closed at the same time by the fan.
匈牙利K4办公大楼外部实景图
匈牙利K4办公大楼外部局部实景图
匈牙利K4办公大楼外部夜景实景图
匈牙利K4办公大楼内部细节实景图
匈牙利K4办公大楼内部大厅实景图
匈牙利K4办公大楼模型图
匈牙利K4办公大楼平面图
匈牙利K4办公大楼立面图
匈牙利K4办公大楼剖面图
{{item.text_origin}}

