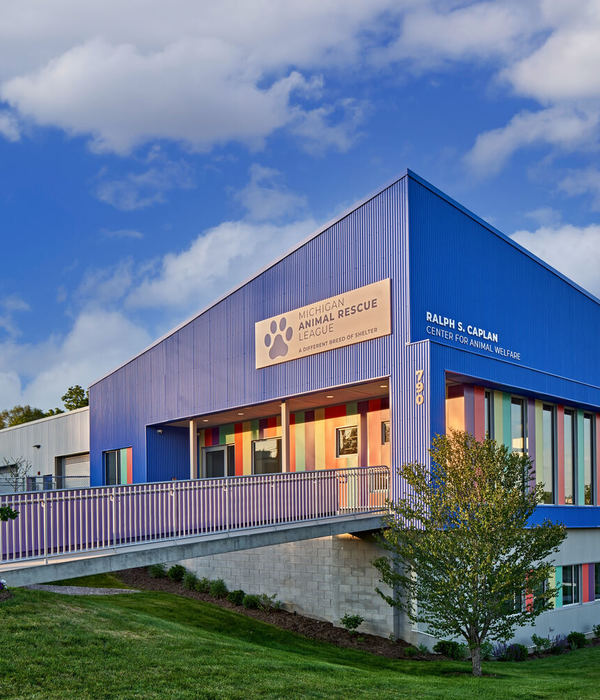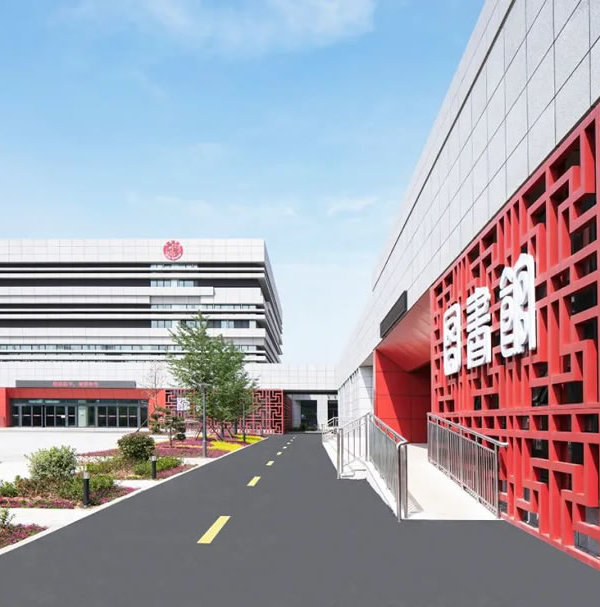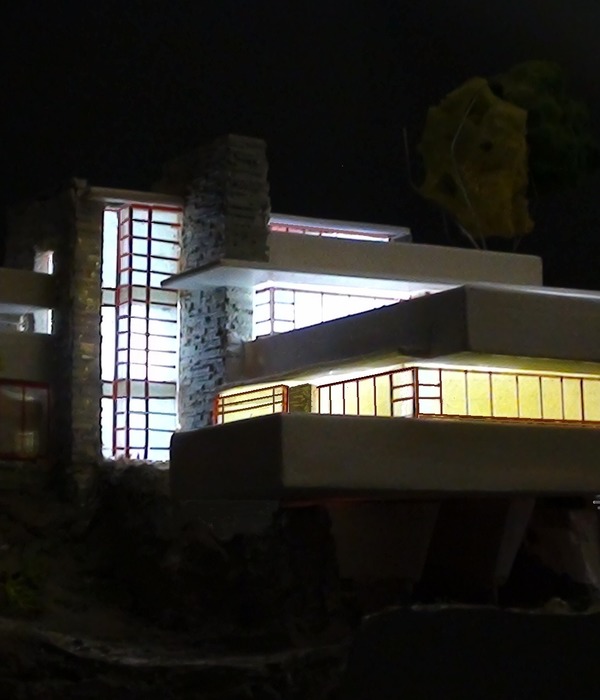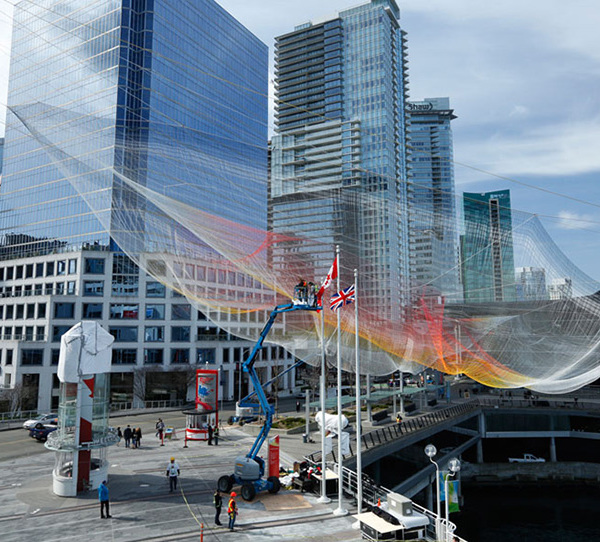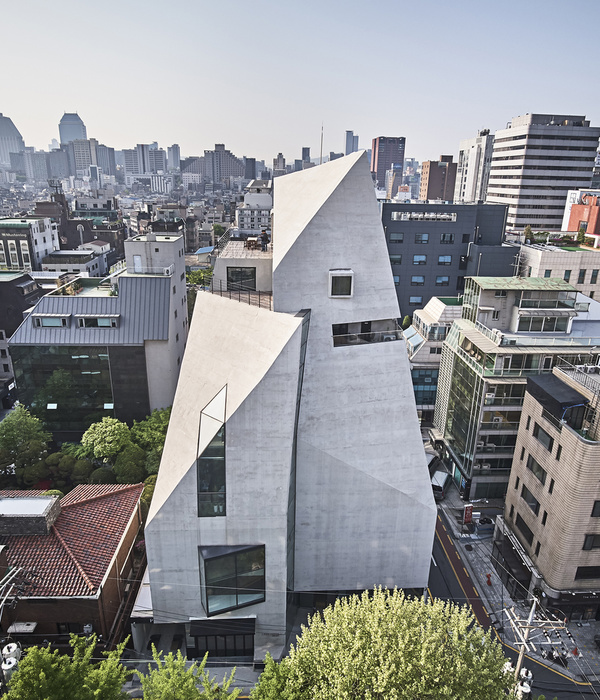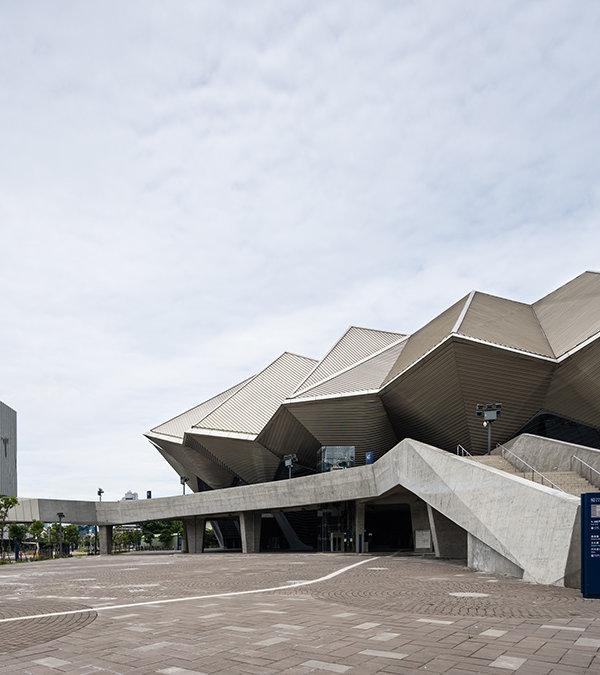The walls of the family rooms are traced in a sinuous and organic way to become a sculpture that seems almost temporary with organic shapes that welcome the users. On the other hand, the volume of the offices and the roof of the ceremony room are two regular volumes that represent purer shapes linked to spirituality. The achievement is that the new building contrasts with the old one, yet does not compete and respects it at the same time.
▼公共空间概览,Overview of the public spaces ©Del Rio Bani
▼景观与公共空间搭配,Collocation of the plants and public spaces ©Del Rio Bani
▼景观特写,Close-up of the landscape ©Del Rio Bani
▼座位区特写,Close-up of the seating area ©Del Rio Bani
▼轴测图,Axonometric ©Mirag
▼场地平面,Site plan ©Mirag
▼首层平面与剖面,Ground floor plan and section ©Mirag
▼首层上空平面与剖面,Upper ground floor plan and section ©Mirag
▼一层平面与立面,First floor plan and elevation ©Mirag
▼立面与横剖面,Elevation and cross section ©Mirag
Architects: Xavier Ramoneda, Pau Millet Location: Barcelona Program: Funeral home Surface: 1.200 m² Year: 2020-23 Images: Del Rio Bani
这座新殡仪馆位于巴塞罗那桑兹(Sants)区,坐落在一座现存建筑-前日耳曼克莱门特(Climent)工厂内部。该建筑由建筑师Modest Feu Estrada于1925年设计。它采用了新古典主义风格,由实心砖与金属桁架和木梁制成的屋顶搭建而成,是一座典型的工业建筑。整体为长方形(64米x15.5米)。这是一座被列入名录的建筑,属于巴塞罗那市议会设立的地方特色文化类资产目录。
▼建筑立面,Facade of the building ©Del Rio Bani
The project of this new funeral home, located in the Sants District of Barcelona, is placed inside an existing building, the former Germans Climent factory. The building was built by the architect Modest Feu Estrada in 1925. It was built in a noucentista style and it is an example of industrial architecture completely built in solid brick with a roof made of metal trusses and wooden beams. The volume has a rectangular shape (64 meters by 15,50 meters). It is a Listed building and it belongs to the catalog of Cultural Assets of Local Interest of the Barcelona City Council.
▼建筑概览,Overview of the building ©Del Rio Bani
方案旨在改变该建筑的内部功能,并在其中兴建新功能(殡仪馆)的设施。该方案尊重并强调了建筑原本的风格,通过复原现存建筑重新呈现出其原本样貌。同时,新功能的扩建与定位尽可能尊重原建筑及其历史。方案的主要理念是建造一座房中之房。工业建筑成为了新殡仪馆的容器,其中带有金属桁架的木屋顶起到保护作用,同时成为新建筑方案真正的主角。
▼殡仪馆概览,Overview of the funeral home ©Del Rio Bani
▼精神性的室内空间,Interior spaces expressing the spirit ©Del Rio Bani
The aim of the proposal is to change the use of the building to build inside the facility for the new use (a funeral home). The proposal respects the original architecture of the building and enhances it by restoring the existing building to bring it back to its original state. At the same time, the new additions for the new use are designed and placed in order to respect as much as possible the building and its past. The main strategy of the project is to build a building within a building.The industrial building becomes a container for the new funeral home, where the wooden roof with metal trusses acts as a protective element and becomes the true protagonist of the architectural proposal.
▼殡仪馆特写,Close-up of the funeral home ©Del Rio Bani
新建筑空间沿中央展开,在南立面设置了一条平行的公共走廊,阳光通过立面进入室内。这样的布局让您能够感知整个室内空间。通过走廊人们能够进入位于建筑中央的四个家庭空间。沿着北立面,有一条专门用于内部穿行的员工走廊。在建筑尽头有一间礼拜堂,它很好的利用了桁架之间的空间,自然光从通高空间上方洒入室内。
▼公共走廊,Public corridor ©Del Rio Bani
▼走廊特写,Close-up of the corridor ©Del Rio Bani
The new building is located along the nave, placing a public corridor parallel to the south façade, through which natural light and the sun enter. This arrangement allows you to perceive the interior space in its entire dimension. The corridor gives access to the four family spaces that are located in the central part of the building. Along the north façade, there is a technical corridor that allows inner circulations between the technical rooms. At the end of the building, there is the ceremony room, which takes advantage of the space between the trusses to generate a double-height space that receives light from its upper part.
▼与空间搭配得当的绿植,Exquisite spaces for plants ©Del Rio Bani
▼简洁明确的秩序,Simple and clear order ©Del Rio Bani
建筑的入口位于Carrer dels Comtes de Bell-lloc大街,通过入口处的交通核人们能够到达一层,是办公室和行政空间。所有的体量都采用了统一的灯光色彩,用于界定所有的元素、墙体、地面和天花,使整个建筑呈现出统一的形象。这样就与木质屋顶的温暖形成鲜明对比。新空间的建造完全由木材组成,包括结构与主要完成面,以便日后拆卸,同时尽可能做到可持续性。
▼入口特写,Close-up of the entrance ©Del Rio Bani
▼墙体细部,Details of the wall ©Del Rio Bani
▼桁架与屋顶,Truss and roof ©Del Rio Bani
▼规则空间中的蜿蜒造型,Curved shape in regular space ©Del Rio Bani
The entrance of the building is located on the Carrer dels Comtes de Bell-lloc, where the round shaped communications hub gives access to the first floor where the offices and administration are located. All the new volumes have been treated with a uniform light colour that is used to define all the elements, walls, floor and ceiling, and that gives an image of unity to the entire intervention. In this way, it contrasts with the warmth of the wooden roof. The construction of the new elements is entirely made of wood, both the structure and the main finishes, so that the intervention can be dismantled in the future and is at the same time as sustainable as possible.
▼楼梯特写,Close-up of the staircase ©Del Rio Bani
▼公共空间,Public space ©Del Rio Bani
家族之屋的墙体以蜿蜒而有机的方式构成,采用有机形式营造出仿佛雕塑般的空间,欢迎人们的到来。另一方面,办公空间与礼拜厅的屋顶组成两个规则体量,代表着与精神相联的纯粹形式。该方案最终的成果与老建筑形成鲜明的对比,但并不与其竞争,同时充分尊重原有元素。
▼家族之屋特写,Close-up of the family rooms ©Del Rio Bani
▼墙体特写,Close-up of the walls ©Del Rio Bani
{{item.text_origin}}





