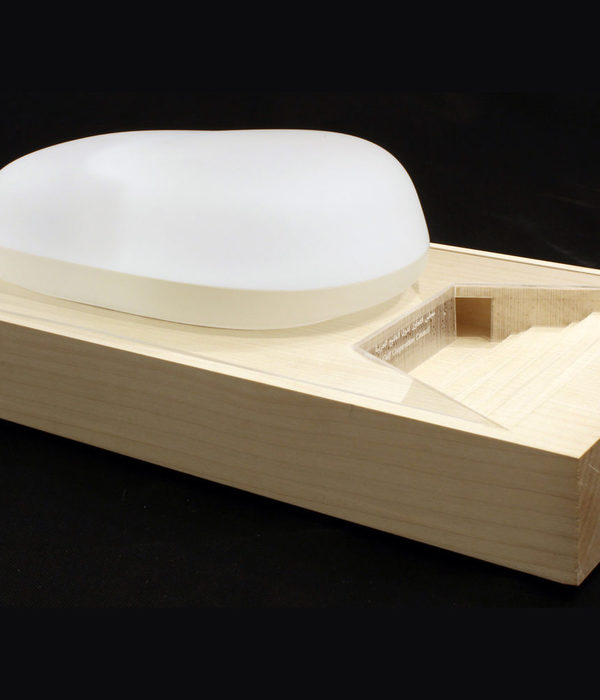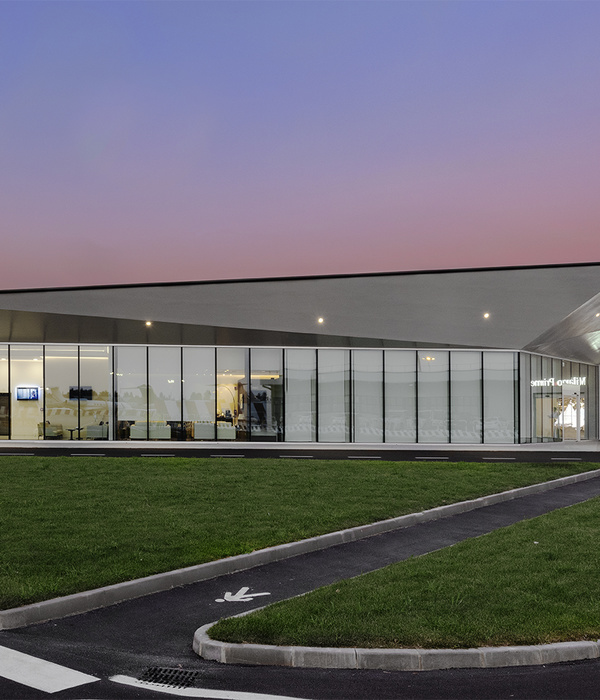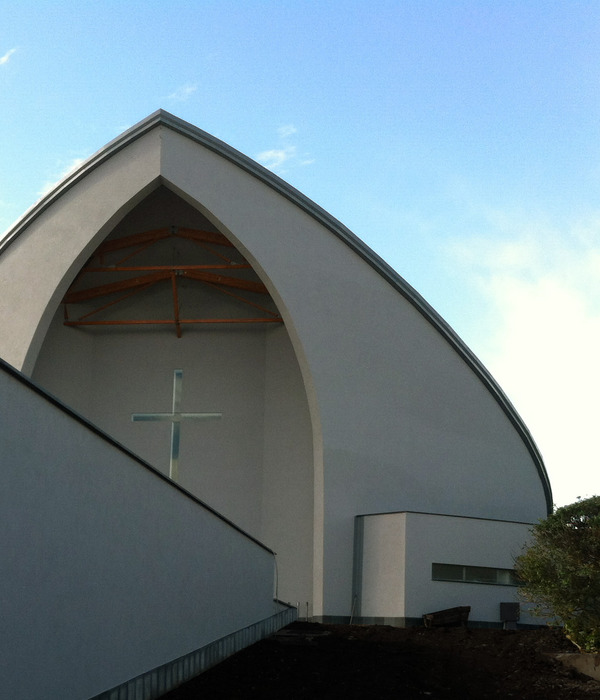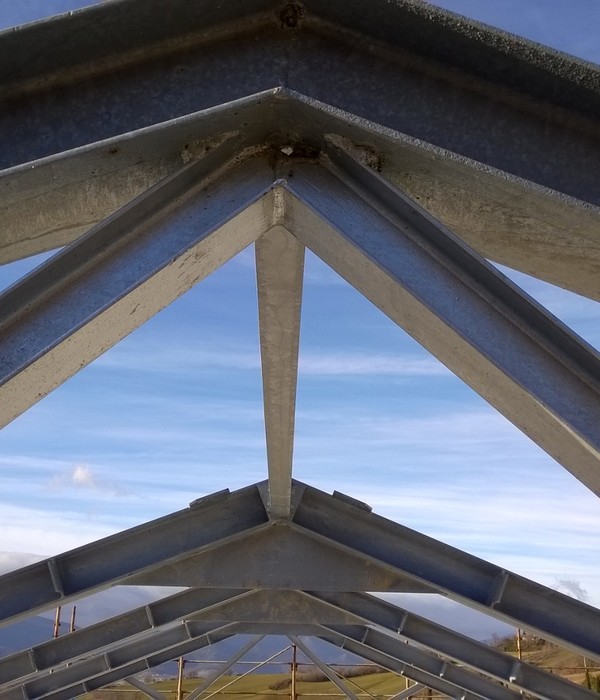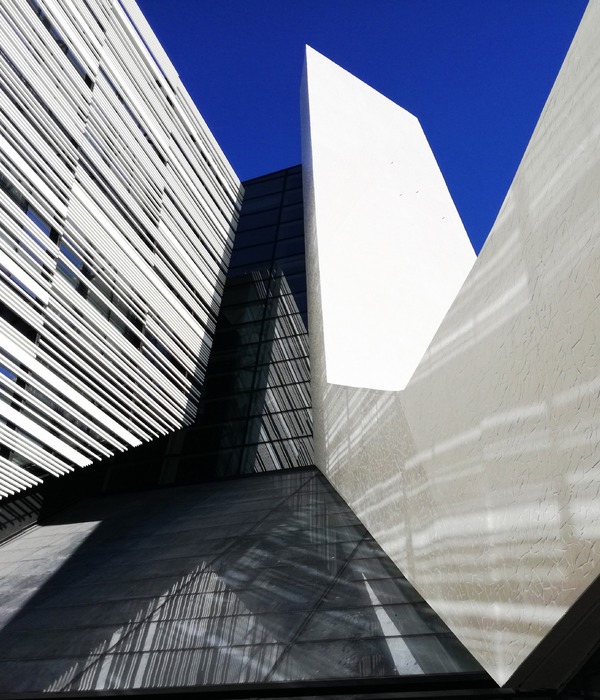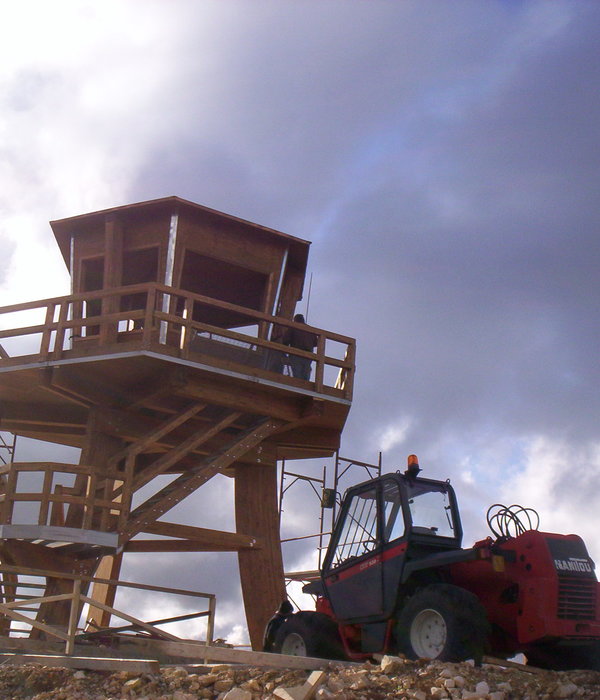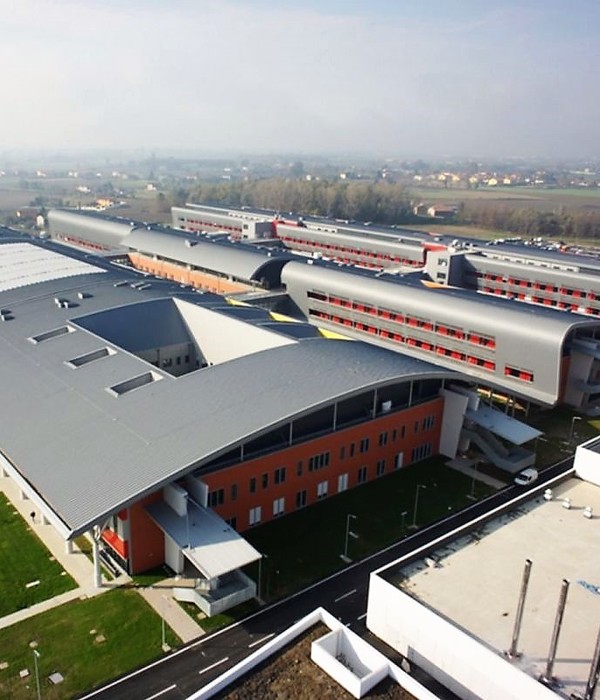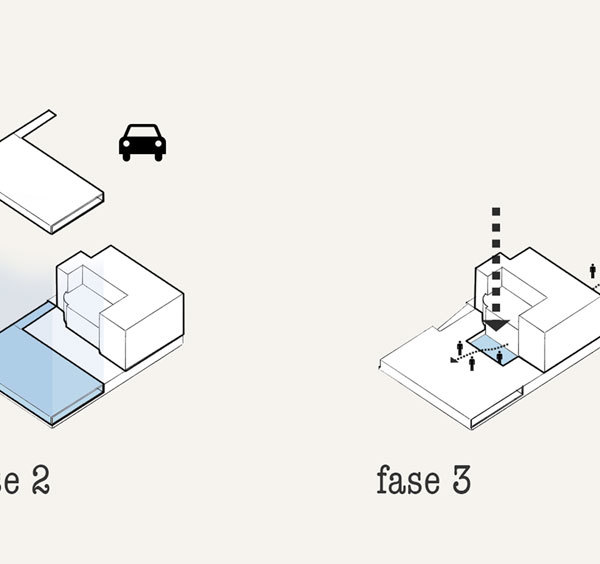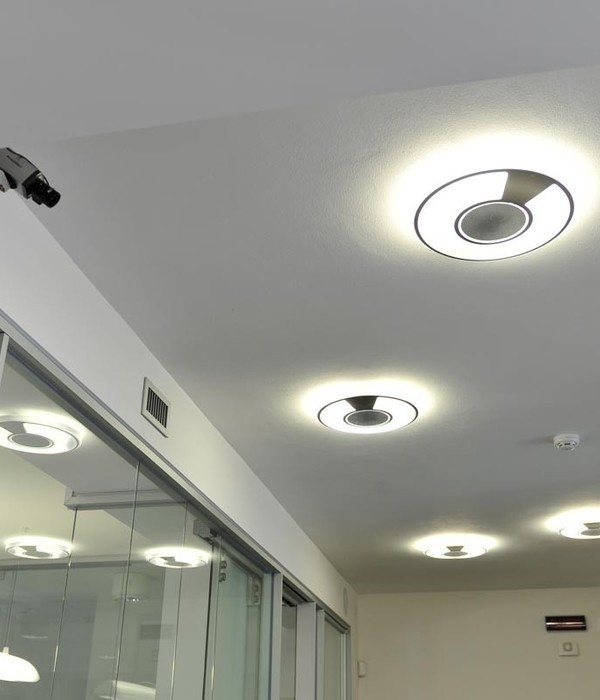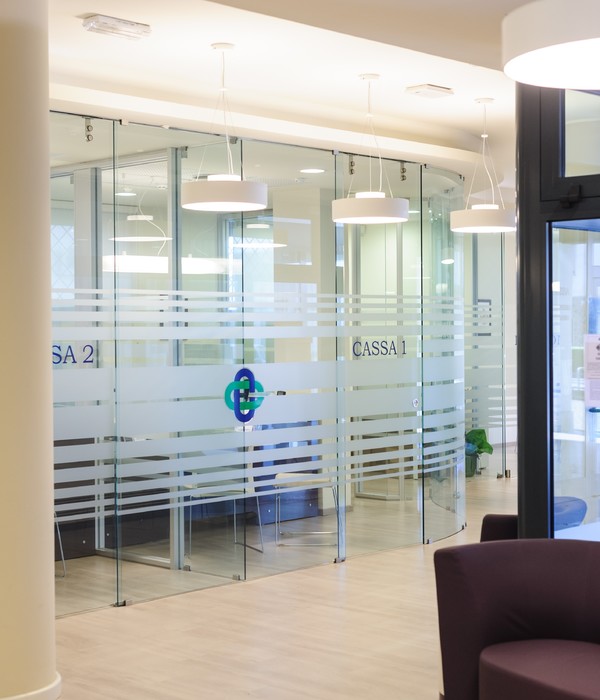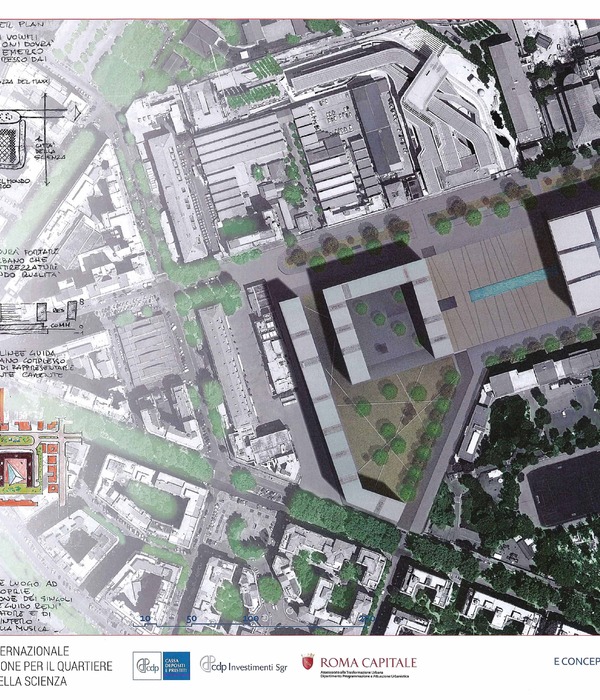凹空间 | 工业遗址的创意新生
云中俯瞰,ZODIAC-ALL INN“凹空间”座落于北京的东南角,一栋建于上世纪80年代的新式联栋厂房里。北临中国传媒大学,西邻中国油画院,东近珍贝奥特莱斯商业中心,南环1500亩森林公园。距CCTV、人民日报、国贸CBD仅10—20分钟车程;地铁传媒大学站距园区北侧直线距离不到800米。
Overlook from sky, ZODIAC-ALL INN [Concave space] is located at southeast of Beijing, in a “new type union building” built from 80s of last century. North near Communication University of China, West near Oil Painting Academy of China, East near Zhen Bei Outlets shopping center, South area surrounded with 1500 acres of forest park. Only 10-20 minutes’ drive to CCTV, People’s Daily Tower, and Guomao CBD area
.
▼主入口公共区, Main Entrance public area
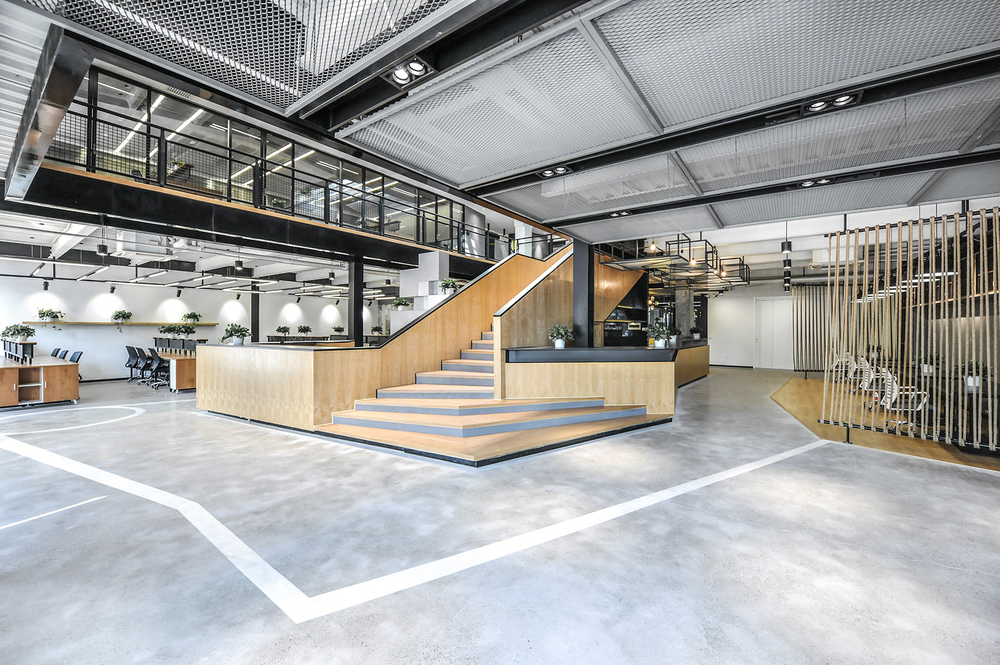
历史上,这里曾是京城著名的国营工业老厂聚集区,典型的德国包豪斯建筑风格。从村野乡间到红砖厂房,再到文创园区,走过农耕文明,历经工业革命,又迎来新兴产业经济浪潮。老厂房具有最高9米的超高纵深,巨大的顶穹撑起改革开放的经济脊梁,也将为下一个时代的转变铺垫了不俗的基调。对于这样一个有故事的地方,灰黄的老照片已不能担负起空间功能的转变重任。公元2016,恰逢天时,地利,人和,它的命运被交付于一个年轻的群体,ALL INN拔地初创。作为聚焦文创产业的孵化样版,帝都东方的地平线上,将平升一座文创产业圣域,成为CBD中央商务区东扩的新地标。
Historically, it was once the capital’s famous State-Run industrial factory area, typical of the Germany Bauhaus architectural style. From countryside to red-brick factory workhouse, then to the culture & creative park, through the agricultural civilization, after the industrial revolution, and usher in the wave of new industrial economy. Original factory workhouse had highest of 9 meters high depth, the huge dome become the support and backbone of the reform and opening of the economy, and foreshadowing a decent tone for the changes of next generation. For a place with full of stories like this, Grey-yellow old photos cannot bear the responsibilities of space transforming. In 2016, coincides with the perfect timing, advantage of location, and right people, the park’s fate was delivered to a young group, ALL INN was started-up. As the hatch pattern of focusing on culture & creative industries, on the eastern horizon of the capital, a sanctuary of culture & creative industries shall raise, become the new landmark of the CBD central business district eastward expansion.
▼原建筑空间+改造过程,The original architectural space + transformation process
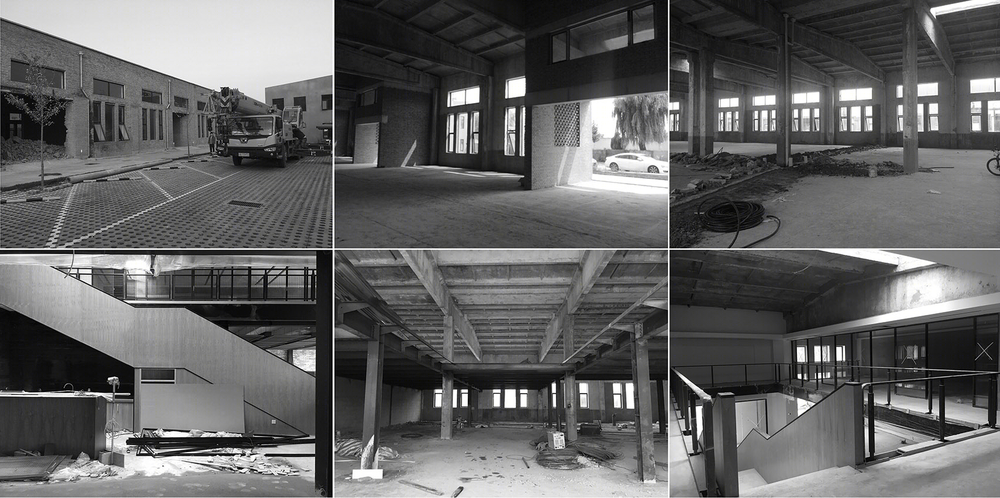
为了兼具国际化视野与本土文化内涵,内置在工业厂房中的ALL INN成为一项极富挑战性的空间再造工程。为此,卝智室内设计与各方团队协同并进,联合21位九大领域资历非凡的设计师、工程师集结北京,组成专家团队,共同参与到这个不可思议的项目中。这座建筑,因其独到的中式围合型庭院空间结构,被定名为“凹”。ALL INN的建筑平面图,好似一幅波澜恢弘的藏宝图——坐北朝南,前窄后宽的巨大后庭,隐喻吞囊万物而不泄的貔貅中腹,故含招财进宝、藏风纳气的祥瑞寓意。
To combine both international and local culture, ALL INN which is located in old factory workshop, had become a very challenging re-build space project. Therefore, GRAND WISDOM INTERIOR DESIGN team coordinate and forward with all the other different teams, with 21 extraordinary designers and engineers with great qualifications gathered in Beijing, composed of a team of experts, and all participated this amazing project. This building, because of its unique Chinese style garden space construction, it is given a name “concave”. The architecture floor plan of ALL INN, like a picture of waves grand treasure map – sitting at north and face south, with narrow front yard and wide back yard, metaphor of swallow everything without release, which contain the auspicious implies of bring in wealth and treasure, Hide wind reception of QI.
▼设计过程草稿 The design sketch
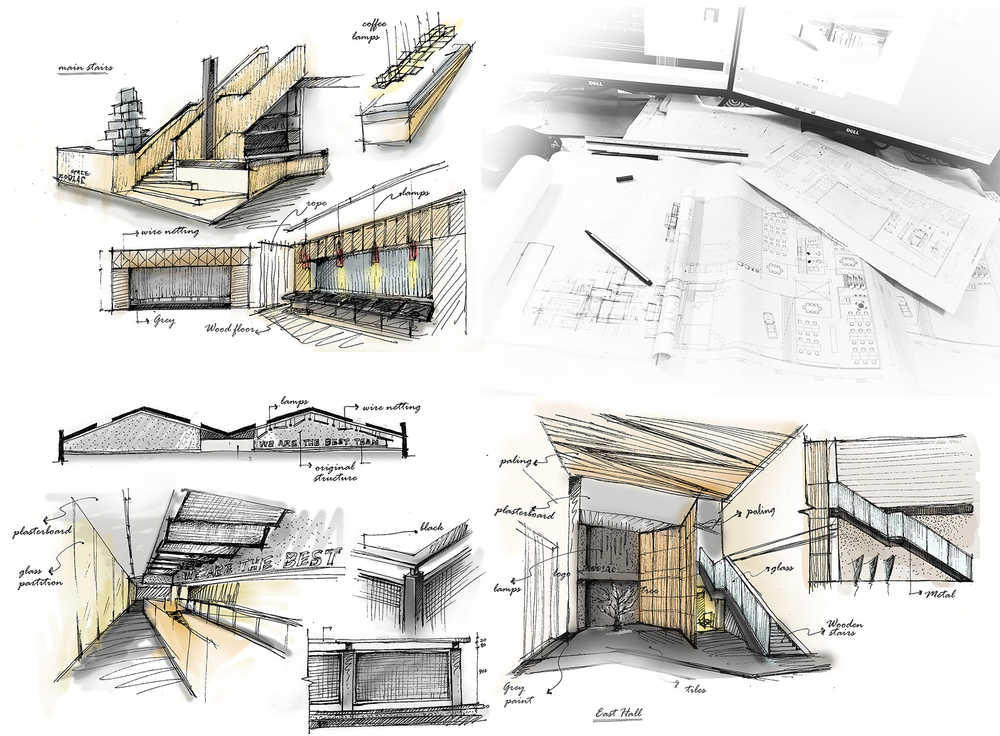
与离心倾向的负空间相反,正空间一定是围合的向心倾向,吸引人、协调人,具备完成大型项目的环境条件。ALL INN将建筑天然围合出的空间加以完善,由周边向内心收敛,塑造出一种增进交流的凹形气场,生机冉冉。一个巨大的凹字,布局了中国未来的文化创意产业格局。
Contrary to the centrifugal tendencies and negative space, positive space must be enclosed centripetal tendencies, attractive, coordinate, possessed the environmental conditions of complete large projects. ALL INN has perfected the space naturally enclosure by architecture, convergence to its heart from periphery, create a concave shape aura to enhance communication and vitality. One giant letter of concave, layout the future pattern of China’s culture & creative industries.
▼ 一层平面布局 , 1st Floor Plans
▼ 二层平面布局 , 2nd Floor Plans

BIG idea , GOOD idea
ALL INN承载了无数年轻的梦想。2500平方米商务联合办公空间,可容纳至少300名精英同时办公协作。11间独立办公区,7大会议室,2块超宽敞公共休闲区、专业影音室遍布1-3层,满足日常行政商务需求。大长桌、独立工位、皮质沙发、休闲躺椅,贵宾接待室、多功能展厅、品茶室、雪茄吧,劳逸结合,张弛有度。
ALL INN has carried countless young dreams. 2500 sq meters union commercial office space, able to accommodate at least 300 elites work together. 11 separated work areas, 7 large conference rooms, 2 spacious lounge area, specialized AV room all over 1-3 floors, meets daily business needs. Long table, independent work station, leather sofa, leisure chair, VIP room, multi-purpose hall, tea room, and cigar bar, balanced between work and leisure, and relaxation.
▼主入口公共区, Main Entrance public area
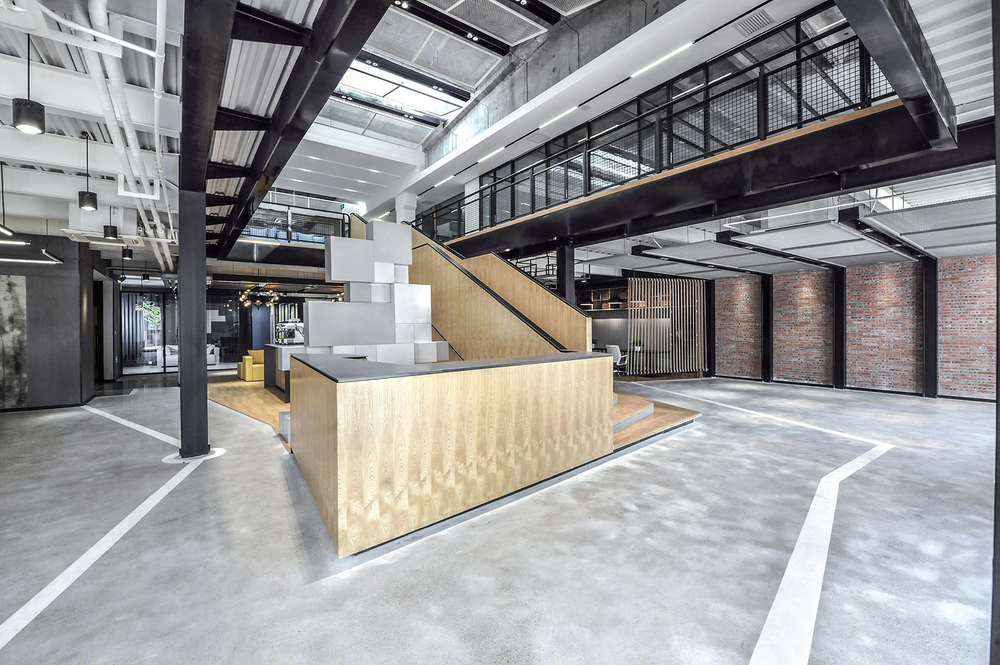
▼公共休闲区旁独立办公区, Separated work area near public lounge area
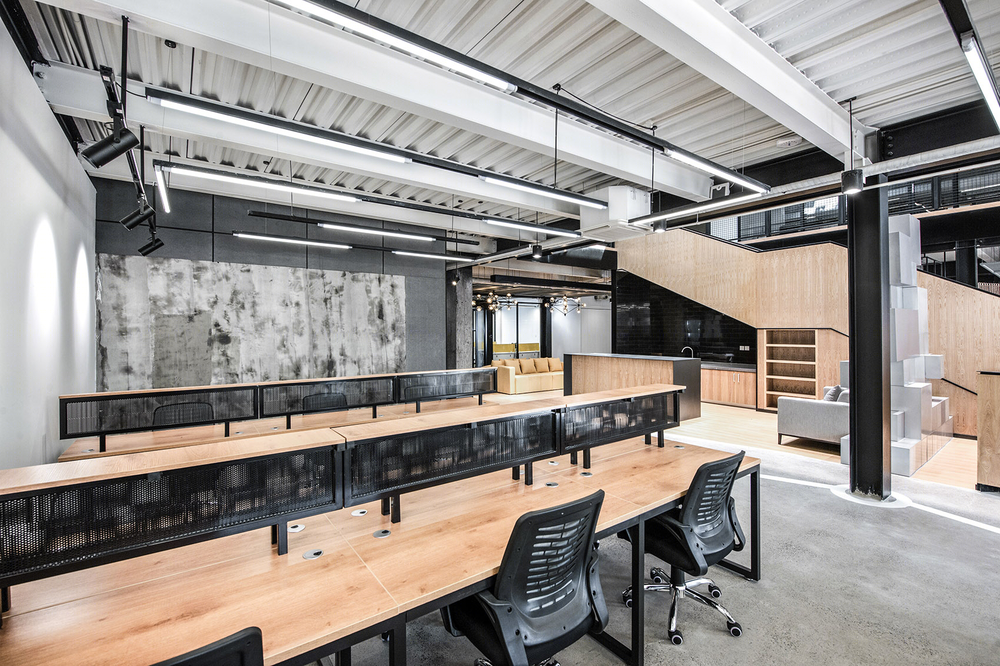
▼公共休闲区 Public lounge area
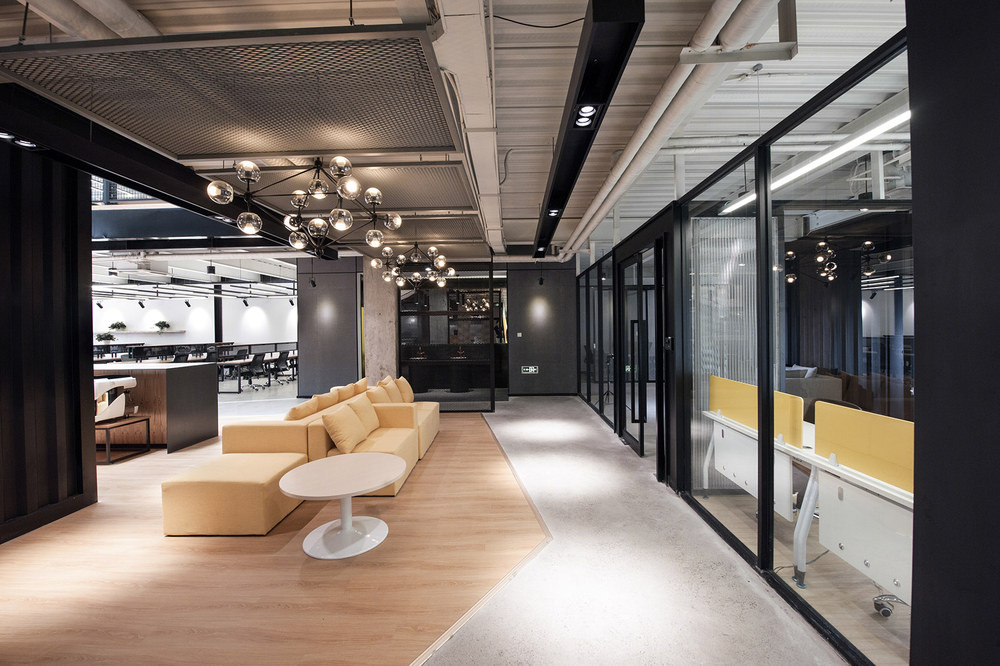
道法自然,自然而然 Imitation of Nature, Naturally nature.
老厂房的新生,不仅仅有视觉的更新,功能聚合如同建筑呼吸被更新迭代。能源来自太阳能,引进用于高原、海岛、边防哨所的光伏发电系统,使ALL INN这样的大型建筑实现电力自给。空调系统采用新能源——空气能调控温度,是领先国际的大型建筑采暖、通风、空气调节新型暖通解决方案。中央新风净化系统,引入自然新鲜空气,并过滤掉新风里的PM2.5,保证室内空气质量,塑造绿色办公空间。
The reborn of old factory workshop, not only renewed visually, updated iteration of functions and aggregates like the building’s breath. Introduction the photovoltaic power generate system which is used for plateau, island, border post to provide solar energy, so that large building like ALL IN can be self-sufficiency of power. Use new energy for Air-conditioning system – regulate and control temperature by air. It is a leading new type HVAC solution of international large building of heating, ventilation, air conditioning. Central air purification system, bring in fresh air and filter PM 2.5 out of fresh air, ensure the quality of interior air, create eco-friendly office space.
▼双层独立办公区 Two levels of separated work areas
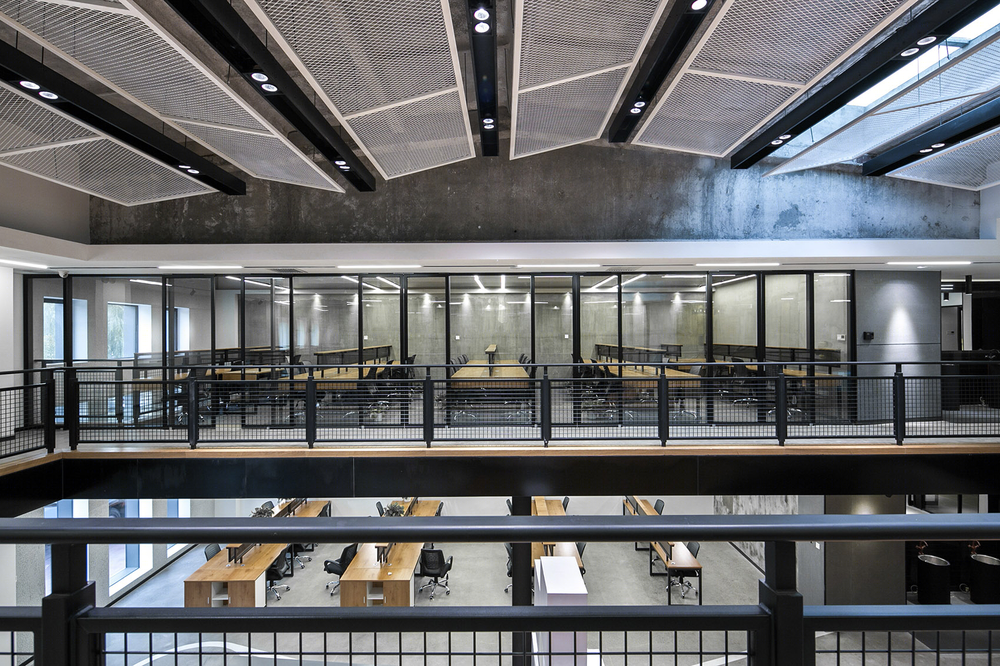
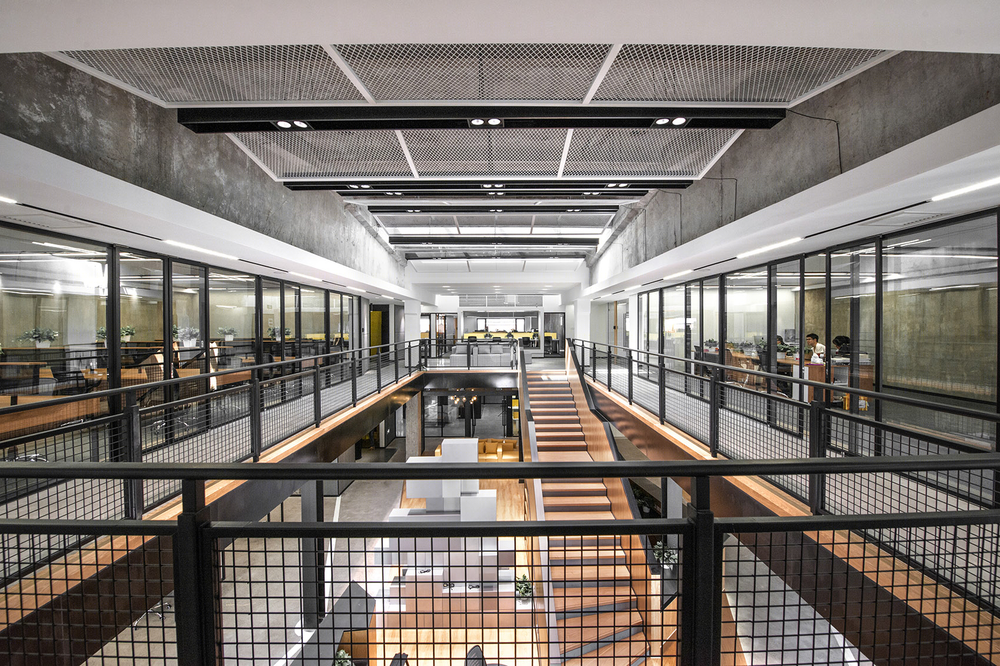
上下层空间分层设计,砖墙、水泥墙面、水泥自流平地面8级以上抗震强度,赋予空间十足的后现代工业范儿。黑色钢板钢架结构搭配金属网,提升了空间的安全度与牢靠度,抗裂性能提高75%以上,塑造了硬朗的空间性格。
Upper and lower spaces are designed hierarchically, brick walls, cement walls, cement self-leveling floor with seismic intensity of 8 or above, giving the space full of postmodern industrial style. Black steel plates and steel frame construct with metal mesh to enhance the security and reliable of the space. Increase more than 75% cracking resistance, create a tough space character.
▼独立办公区/会议室, Separate work area/conference room

管线不刻意隐藏,将它灵活转化为空间的视觉元素 ,配置颇具艺术感的吊灯,体现出前卫凌厉的工业精神。
Don’t intentionally hide pipelines, flexible transform them into visual elements within the space. Arrange with artistic chandeliers, reflect avant-garde industrial spirit.
▼休闲走廊 Lounge corridor

我们深知开放、天然的社交空间,会让每个人在工作中受益不少。让舒适的休息室成为办公室的重要部分,也能大力提升项目团队的创造力。于是,ALL INN内置灵感之源,哪怕只是重新布置自己的办公桌,动力和创意都会潮涌而来。
We understand that open, natural social space will make every one benefit a lot during their work. Comfortable lounge become an important part of the office, greatly enhance the creativity of the project team. Thus, ALL INN with an internal source of inspiration, motivation and creativities will flooded in, even only re-arrange the work station.
▼双层独立办公区/挑空区域, Two levels of separate work areas/atrium
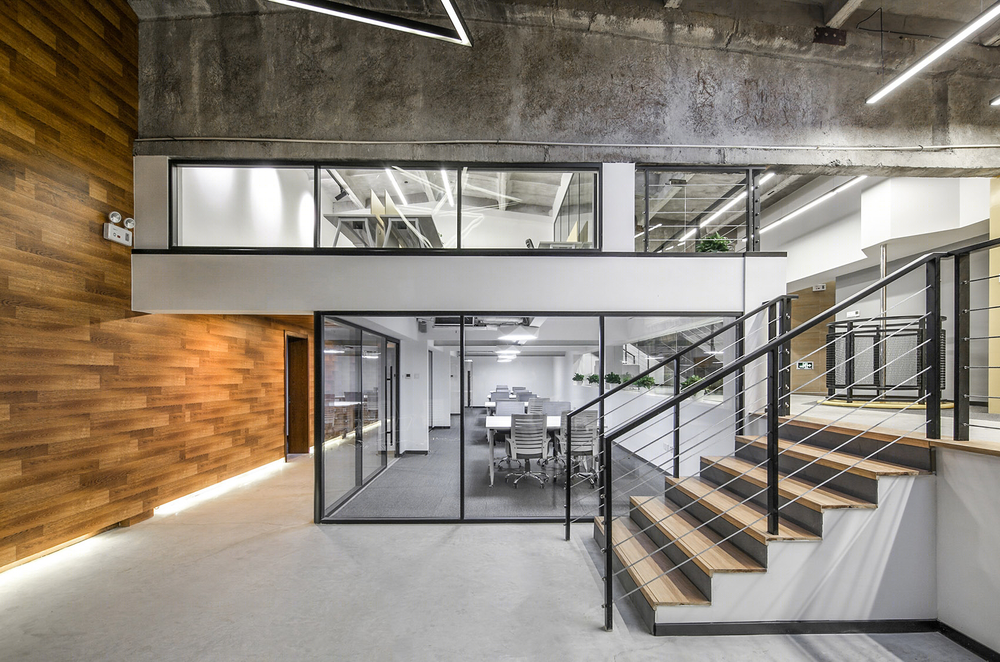
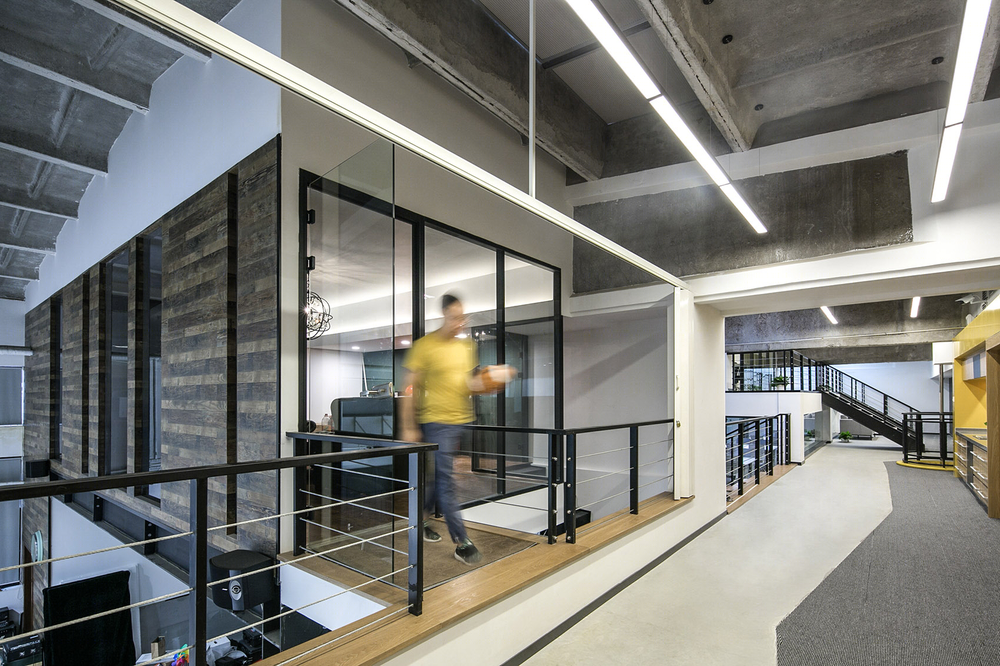

▼社交空间, socail areas
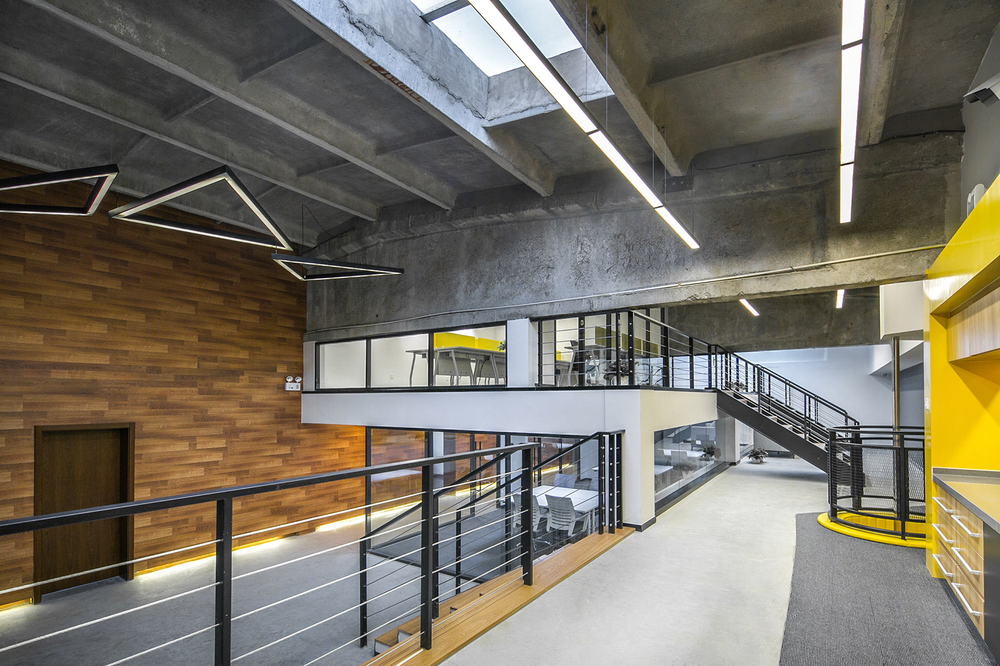
▼双层独立办公区/左边为垂直速降落杆, Two levels of separate work area, vertical landing rod on the left


和798不一样,除了面朝大海,春暖花开的文艺情怀,这里包囊更多不仅金玉其外、内里成熟有度的商业文明。与其他商业空间不同,ALL INN内蕴的价值体系是一种人文人居哲学,将建筑从物理属性升华到价值层面。藉由这种人文价值的驱动,设计师赋予曾经的锅炉厂、木材厂、玻璃厂等工业厂房新的生机。
unlike the 798, beside the literary sensibility of facing the sea with spring blossoms, here contains more business civilization with good and mature. Unlike other commercial space, the ALL INN’s intrinsic value system is a philosophy of human habitat, elevate the architecture from physical attribute to value level. With the drive of human-value, designers have given former boiler factories, mills, glass factories and all other industrial workshop a new life.
▼独立办公区, Separate work area
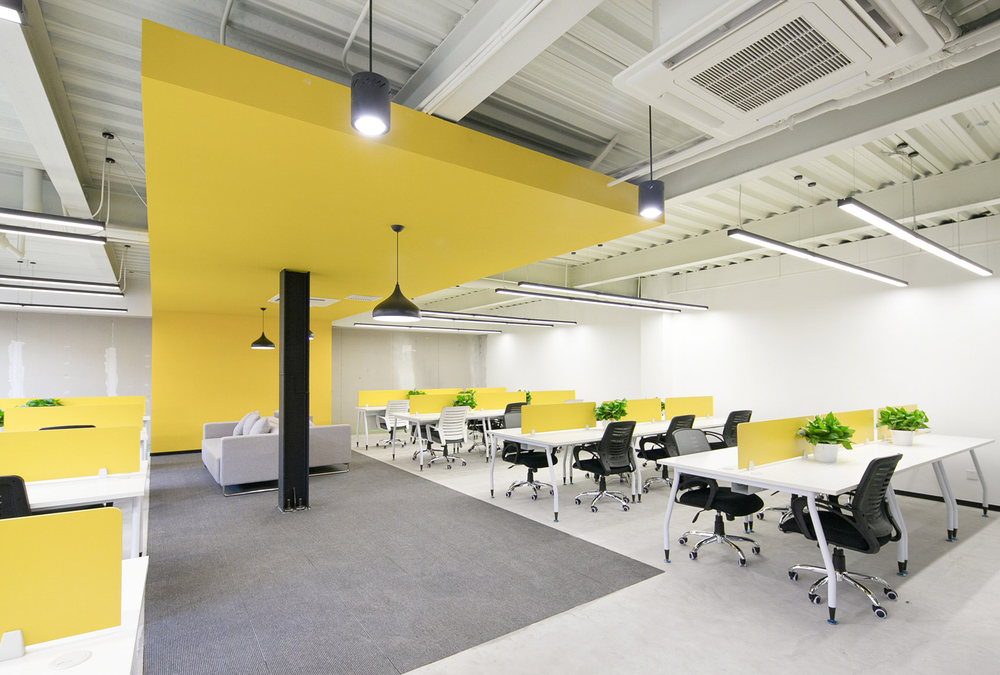
▼独立办公区/会议室, Separate work area/Conference room
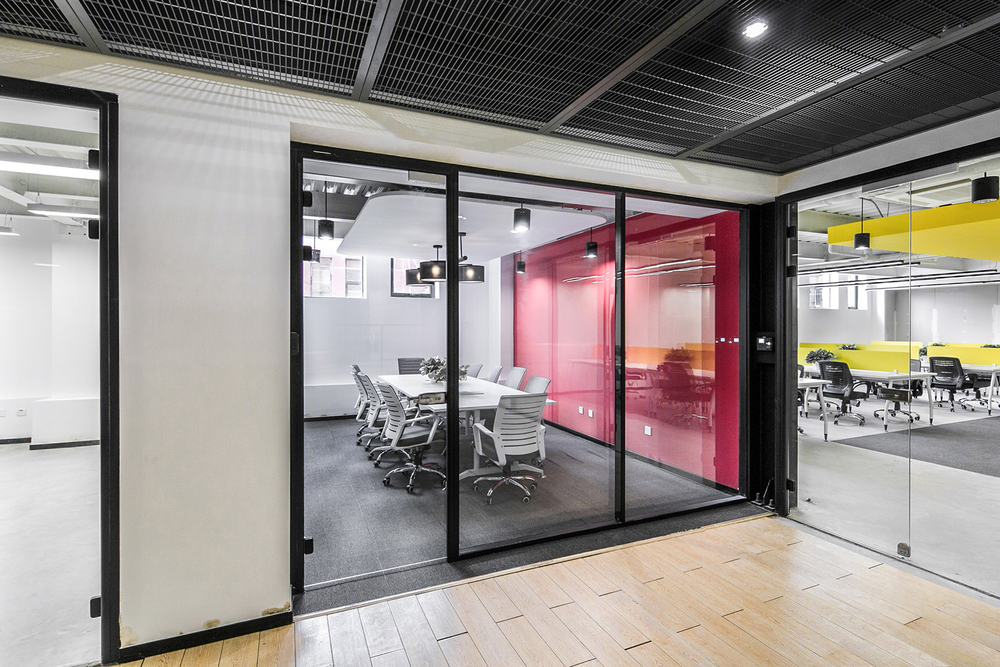
▼双层影棚/北京唯一一处设置在联创办公空间内的影棚, Two-levels film studio/one and only film studio set up at union office space.
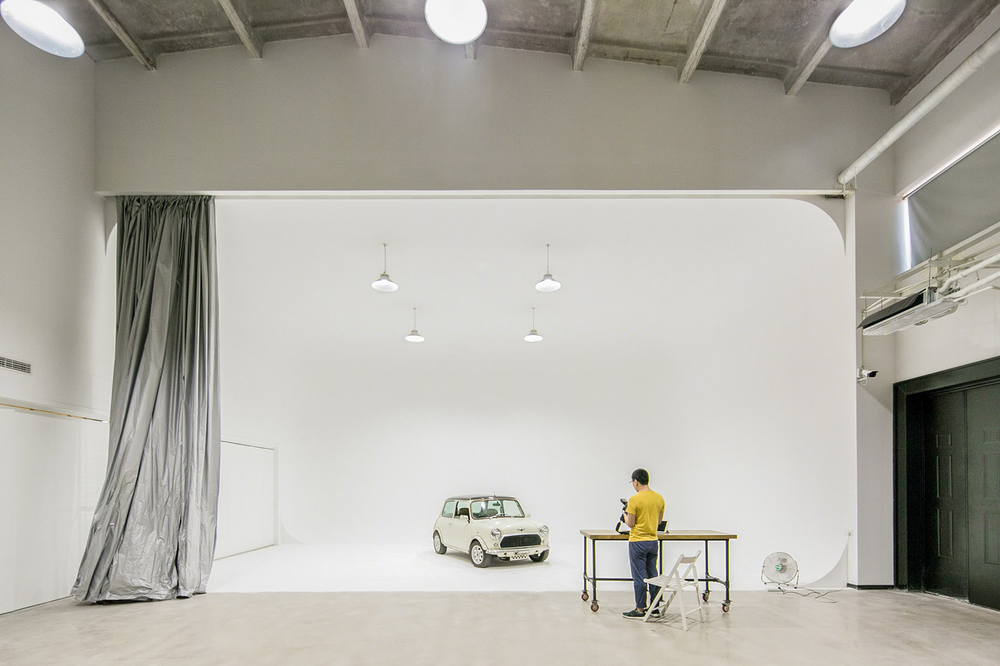
194天设计与施工周期,卝智团队无数次现场实地勘察、测量、绘制、创意、设计,对每一米、每一度的把握极尽严苛。建筑设计师、室内设计师、机电设计师、结构设计师历经激烈的研讨与思维碰撞,近乎疯狂。这里,将是各个行业最聪明的人工作的领域。当我们谈论着这个世界上各种各样的天才时,我们都感到既羡慕又崇拜,既遥远又神秘。在ALL INN,“天才”是一种高效率的解决方案、产业化的思维模式,卝智室内设计已将空间视觉化、功能化、产品化、自信成功地展现出来,为北京地区创客办公新模式再添一枚傲标杆之作!
194 days of design and construction period, GRAND WISDOM team spent numerous onsite investigation, measurement, drawing, creative, design, extreme strict on every meter, every degree. Architects, interior designers, electrical and mechanical designers, and construction designers had fierce collision of research and crazy thinking. Here, will be the work place for the most brilliant people of all industries. When we talk about various genius around the world, we feel both envious and worship, both distant and mysterious. Within ALL INN, “GENIUS” is a thinking mind of high efficiency solution and industrialization. GRAND WISDOM INTERIOR DESIGN have confident and successfully revealed the space visually, functional, and producibility. Add another proud and modelling work for new mode of creative office at Beijing area!
设计范围:原老旧厂房室内和外立面改造
项目面积:2,500㎡
设计机构:CCDI卝智室内设计
设计师:李秩宇、侯守国、浦玉珍、薛俊、李海涛、杨彦铃
Design range: original old factory workshop’s interior space and façade reform
Project area: 2,500㎡.
Design Firm: GRAND WISDOM
Designer: Zhiyu Li, Shouguo Hou, Yuzhen Pu, Jun Xue, Haitao Li


