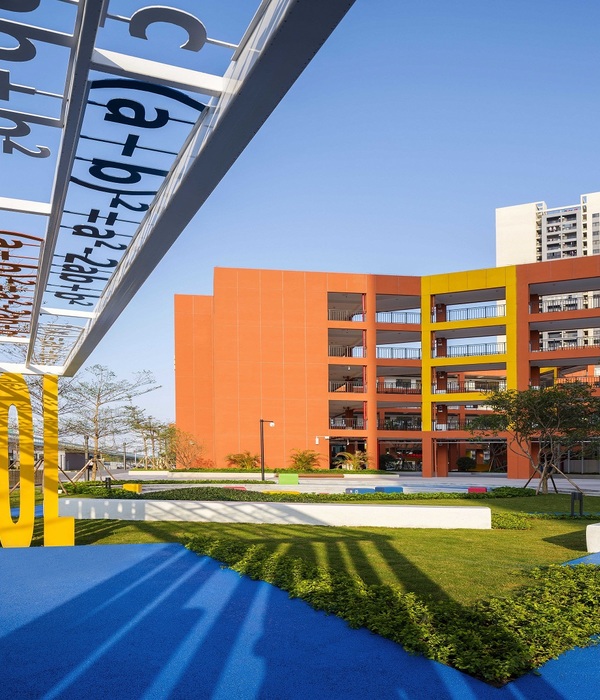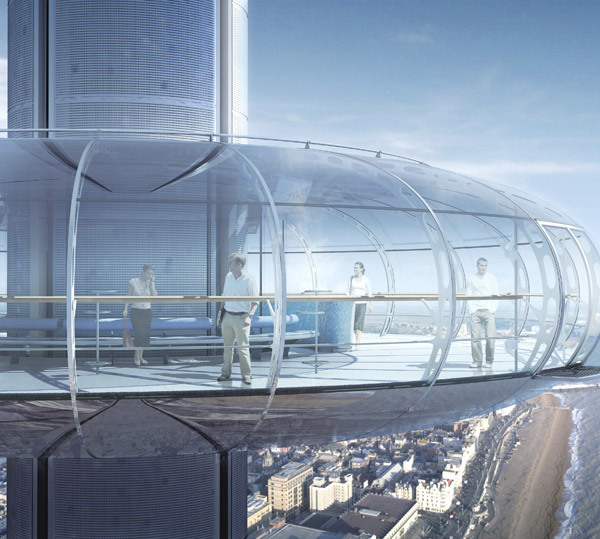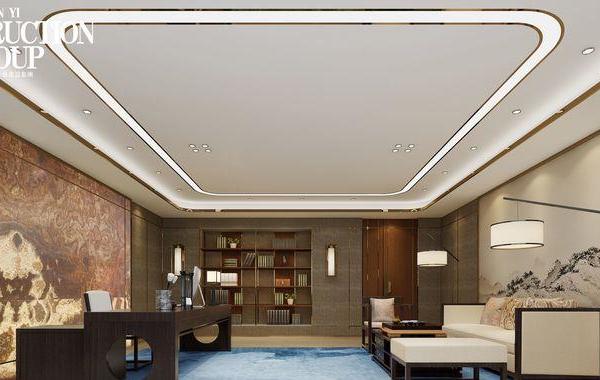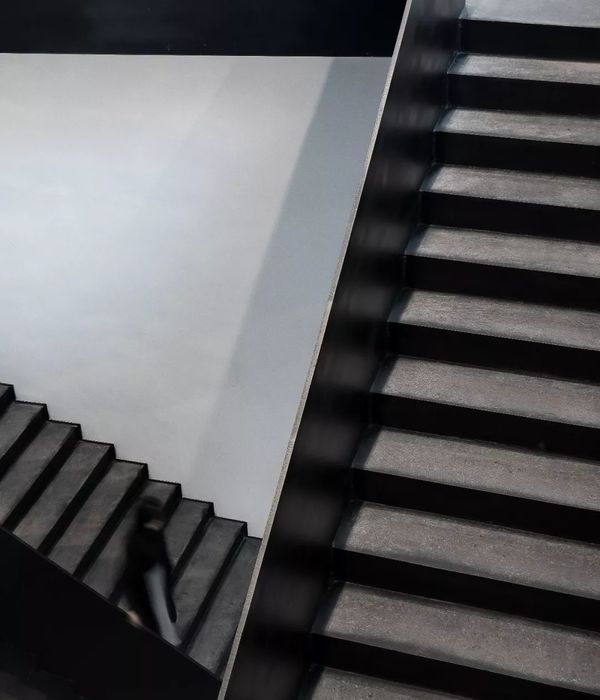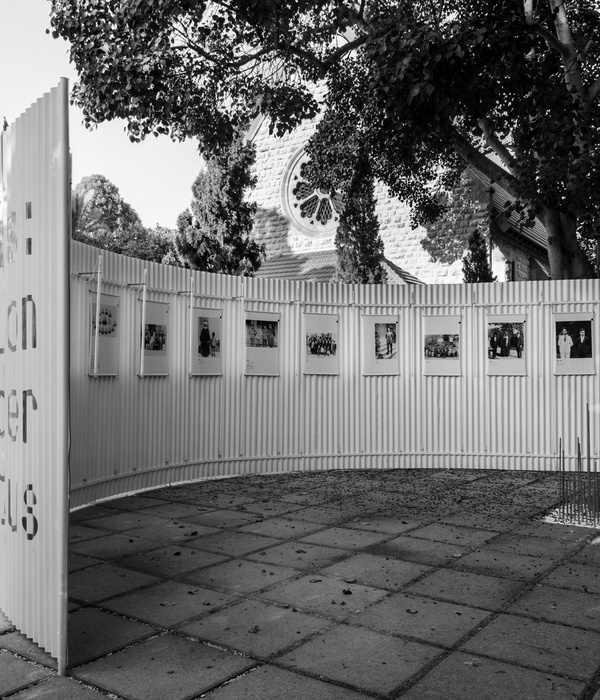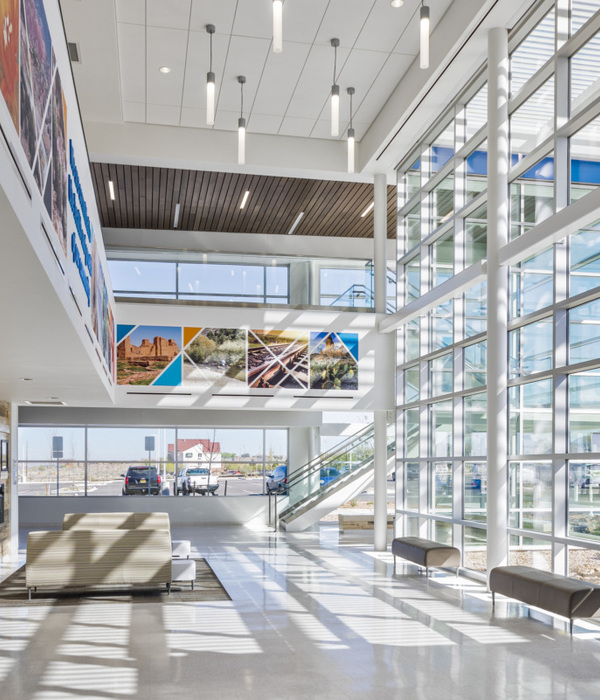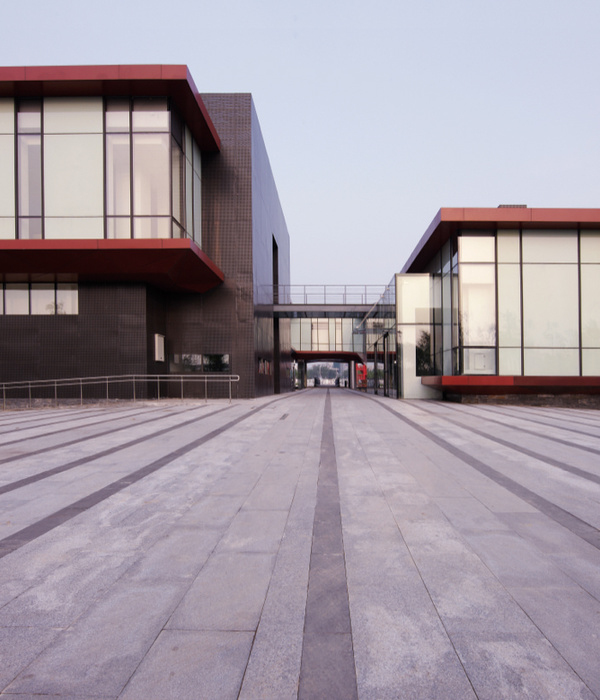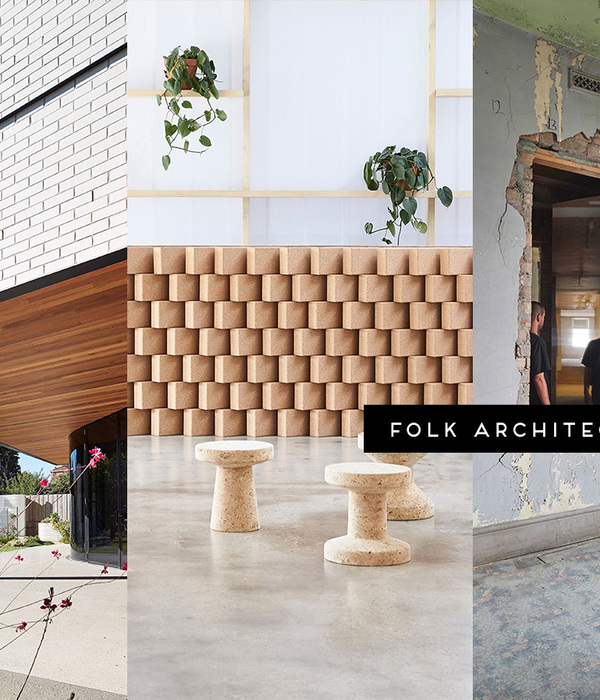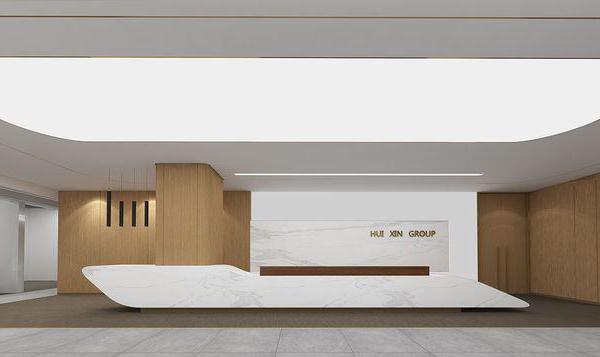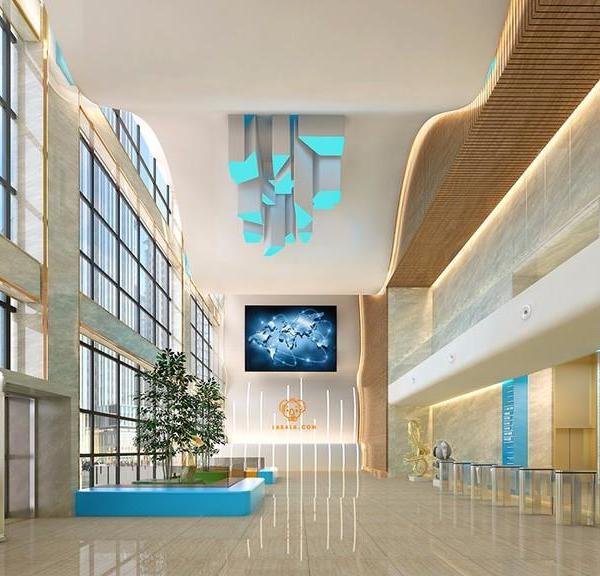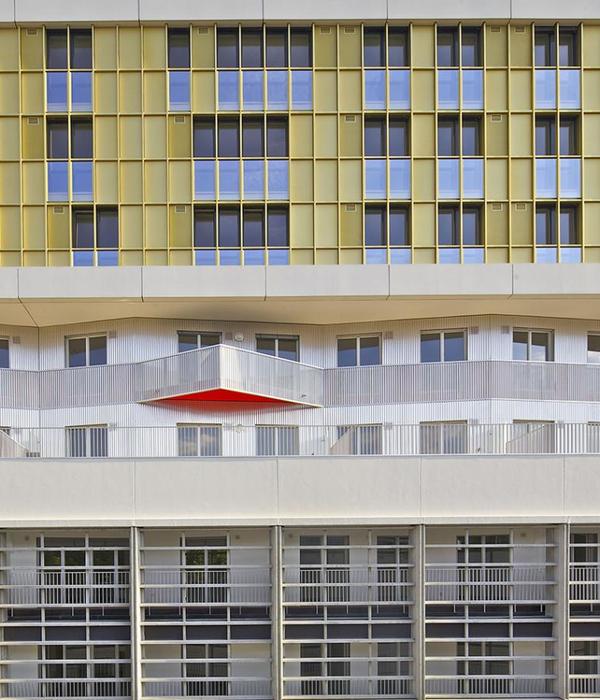The city of Lamorlaye acquired the castle after the closure of a private school that had not been properly maintained. The structure was virtually abandoned after the closure of the institution, and it required heavy renovation. The development program involved the creation of reception halls and exhibition spaces for the promotion of socio-economic and cultural activities in the town. The establishment of a set of premises for community life in the city were targeted primarily at musical education. This renovation provides the community the opportunity to develop a suitable working facility, which satisfies the requirements of a wide variety of potential clients while simultaneously promoting the preservation and enhancement of the local historical heritage found in the region. The castle was constructed in several phases. The first phase was begun in 1838 and the last one in 1878 under the supervision of the architect, Paul-Ernest Sanson. The rehabilitation operation involved the cleaning of the facade of the castle, which required the replacement of a large number of stones, a total renovation of the interior spaces, including a vast majority of the flooring, repair of the decors, cornices and paneling as well as the mosaic floors. Elevators were installed in two turrets. Contemporary chandeliers were designed for the reception. Thus so, the castle was elevated to the standards of an establishment worthy of being opened to the public.
{{item.text_origin}}

