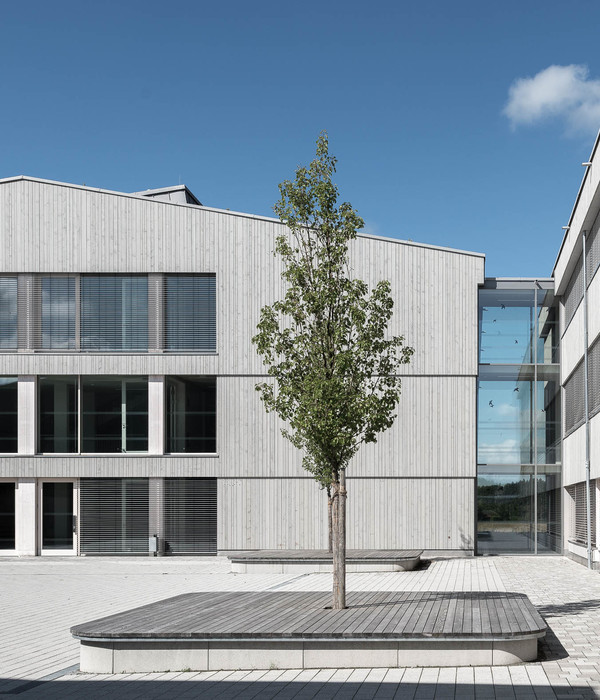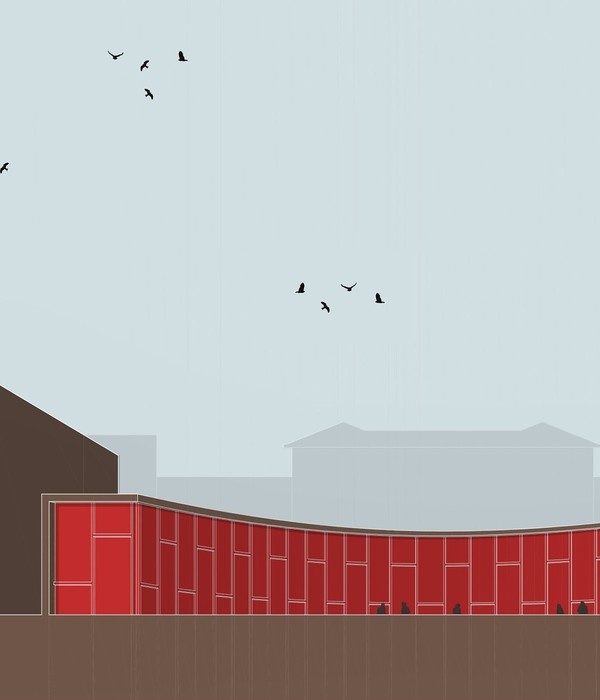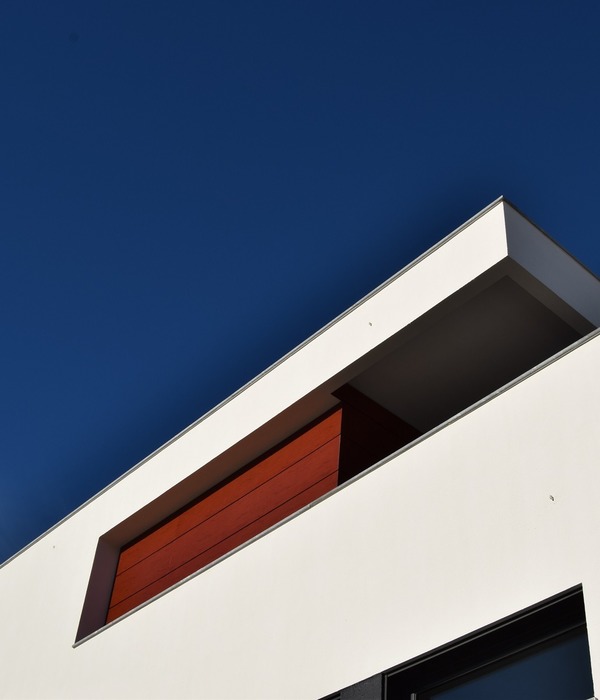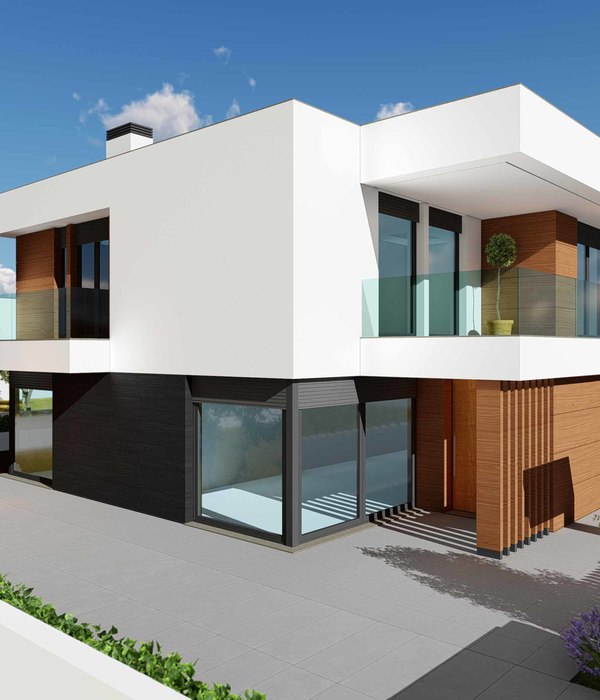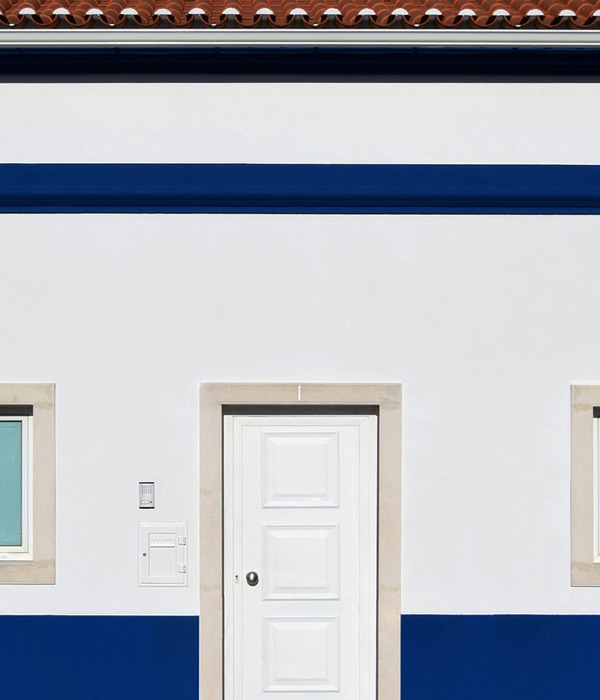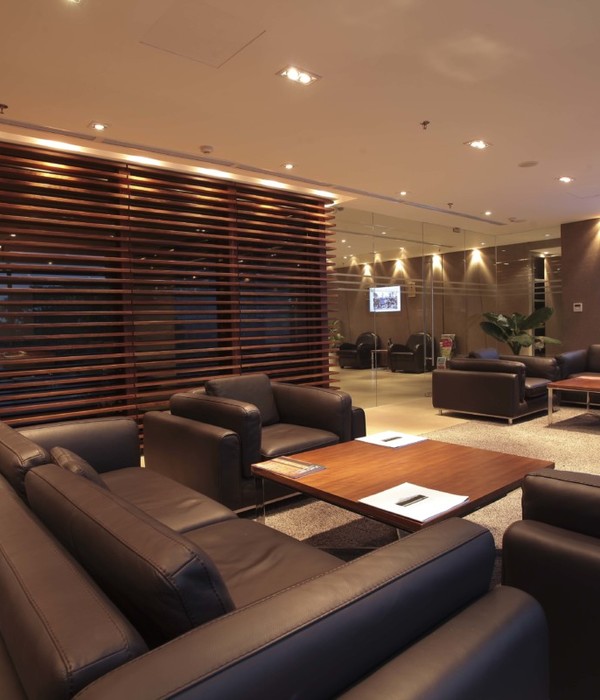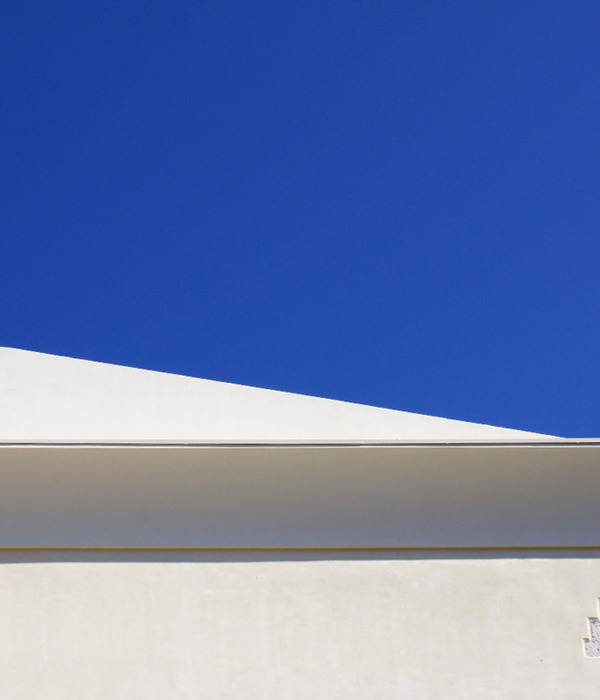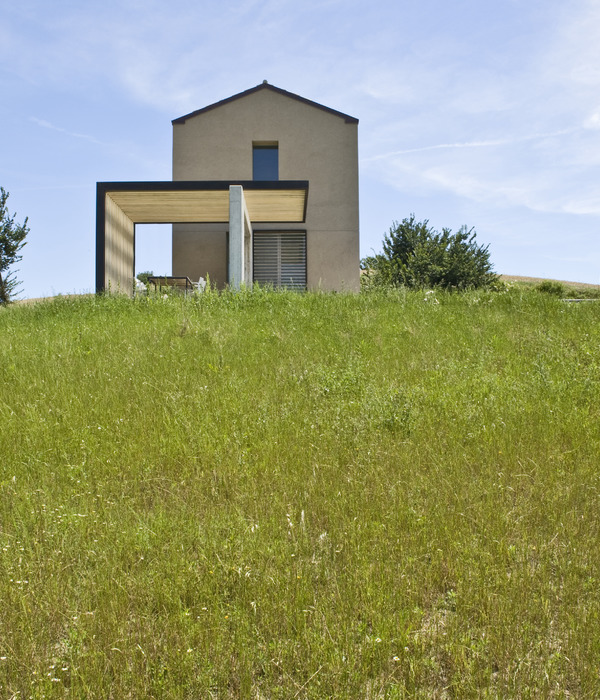Dekker/Perich/Sabatini designed the new DaVita Sunport Healthcare Center for DaVita Medical Group located in Albuquerque, New Mexico.
Taking full advantage of the prominent freeway visibility, the new flagship clinic reinforces DaVita Medical Group’s brand and is designed around Lean workflow and process improvement that will propel them to industry wide best practice. The clinic design is part of the organization’s overall change process, and D/P/S has been working as a strategic partner with DaVita Team Genesis to facilitate this change.
Designed around a flexible pod with open, collaborative workspace between exam areas, the clinic offers the multidisciplinary care team clear visibility and gives patients a separate entrance to exam rooms, making patients’ visits more peaceful and providing staff optimal opportunity for collaboration without risk of compromising patient information. Lean workflow and standardized workspaces are incorporated in the pod design, and distributed supplies are convenient to each exam space. Clinic pods are flexible and can easily adapt to daily changes in caseload and provider type.
The primary organizational concept for the project is a day-lit concourse for circulation and waiting, which spans the length of the building. With expansive views to downtown Albuquerque and the Sandia Mountains in the distance, this space forms an intuitively clear pathway with the clinical functions arranged along the edge. The anchor for this concourse is a day-lit double height lobby, entered through a landscaped courtyard, and forming a legible point of arrival.
The clinical planning concept is centered on the dual-access exam room. Staff and patient zones are distinct and separate; serene patient hallways access the exam rooms from one side, while staff enter through a separate door and work in collaborative shared space entirely in the ‘off stage’ zone. Off stage areas are interconnected by a back of house corridor to allow building services and material to move without crossing the patient space.
This planning concept requires an investment in a higher department grossing factor to make the dedicated patient corridors possible. The return on this investment includes increased patient privacy because staff are free to discuss cases in the off-stage setting, a more peaceful atmosphere because patients are not entering the staff zone kitchen, and a sense of tranquility. Shared provider work areas encourage a leaner, more efficient, and more team-based approach to delivering care.
As many services as possible are delivered to the exam room, including follow-up appointment scheduling, blood draws, and specialist consults when possible. An electronic signaling system coordinates the flow of patients through the clinic and integrates with the Electronic Health Record interface.
The waiting areas in the concourse offer free Wi-Fi and device charging stations, while furniture configurations allow for choice and variety. Self-check-in kiosks are also available.
The design exemplifies a commitment to sustainability and staff and patient wellbeing. The building orientation and configuration respond carefully to the sun with the continuous glass ribbon of the concourse facing north, shielded from the high desert sun. Stairs are spacious and day-lit to encourage physical activity, and a planted entry courtyard with mountain views to the east connects occupants to the landscape. Internal elements include a staff fitness center and locker rooms, and a communal breakroom with an elevated outdoor deck to foster teamwork and a tight-knit sense of community through mindful eating and experience. The interior design uses color to create distinct destinations at each clinic and reinforce the inherently clear patient path. Warm whites create a bright, vibrant space where the view and the occupants are the focus. An acoustically enhanced wood ceiling absorbs sound while creating a warm and biophilic counterpoint to the floor and glazing.
Architect: Dekker/Perich/Sabatini Contractor: Klinger Constructors LLC Landscape Architect: Dekker/Perich/Sabatini Interior Design: Dekker/Perich/Sabatini Photographer: Travis Lewis
8 Images | expand images for additional detail
{{item.text_origin}}

