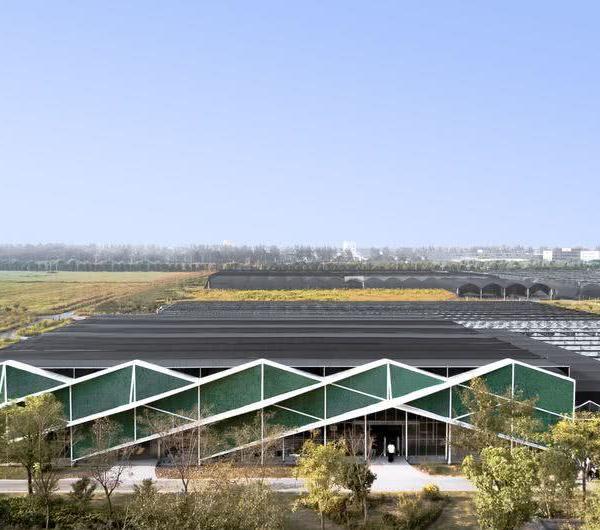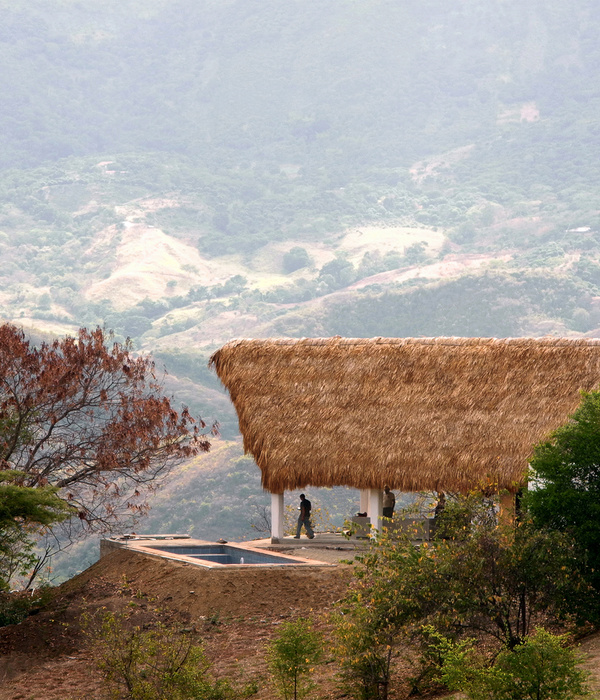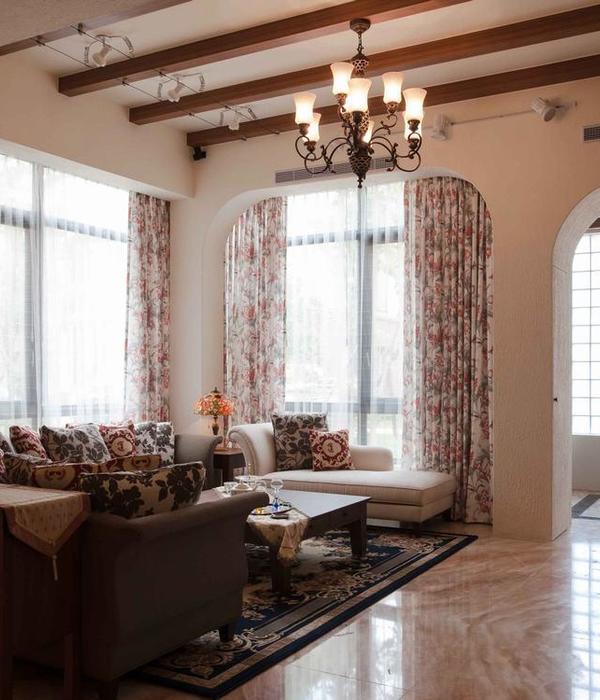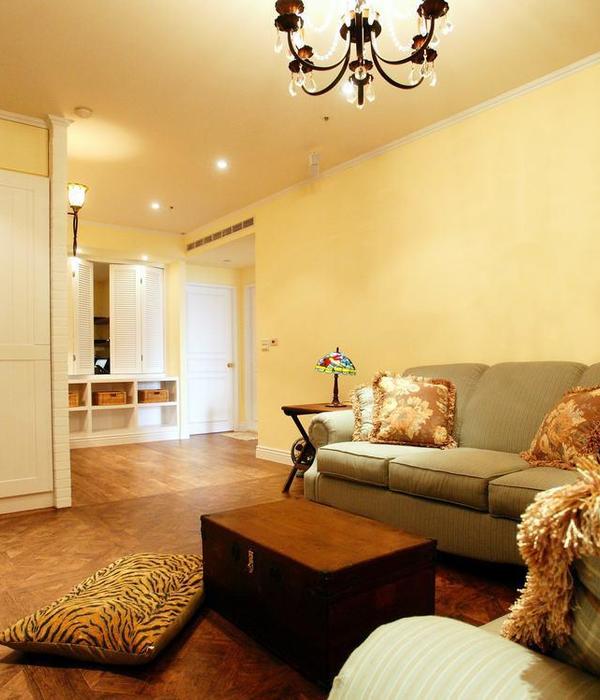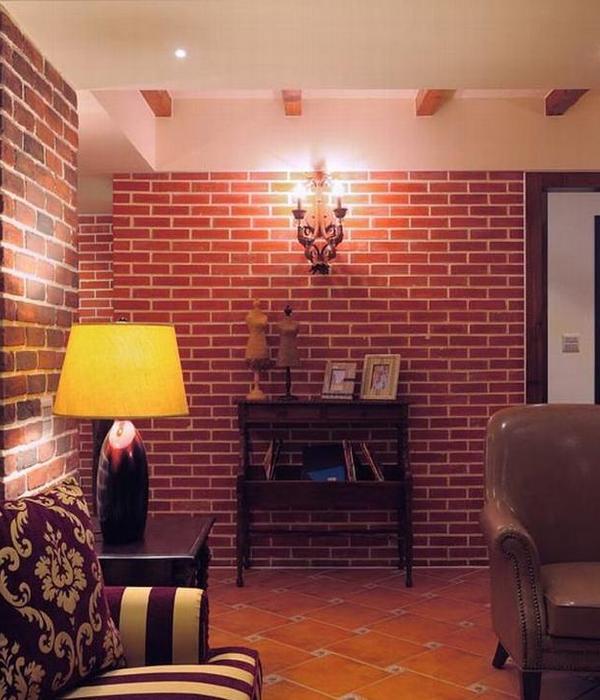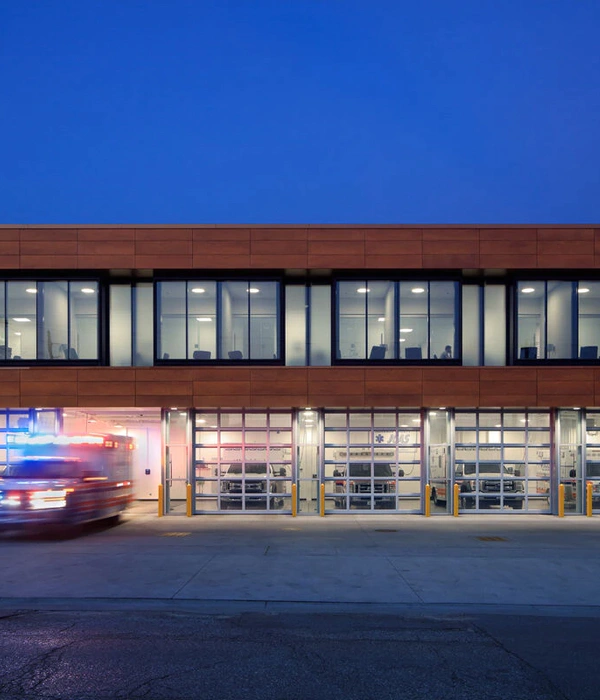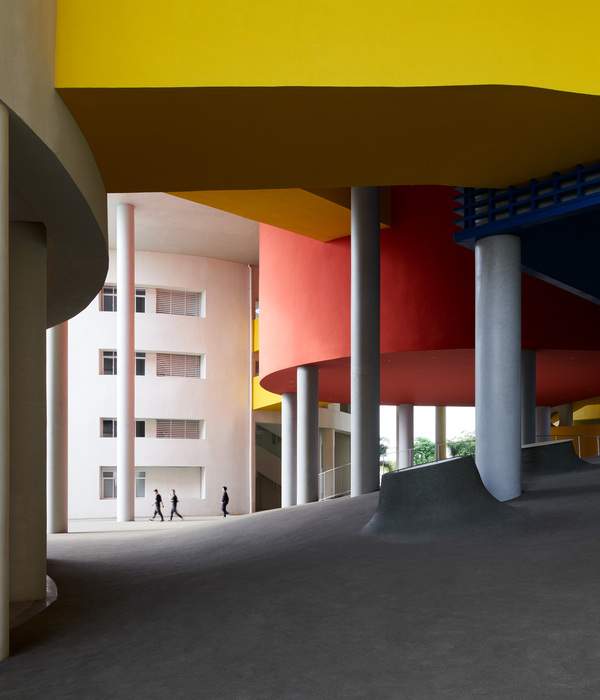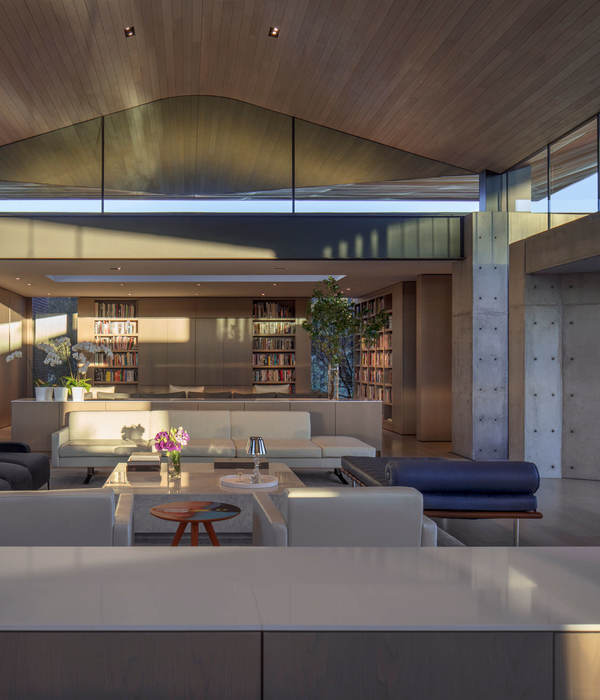- 项目名称:天津桥园桥文化博物馆
- 设计方:三磊设计
- 位置:天津
- 分类:文化建筑
- 项目规模:2,220平方米
- 摄影师:三磊
Tianjin Qiaoyuan Bridge Culture Museum
设计方:三磊设计
位置: 天津
分类:文化建筑
内容:实景照片
建筑设计负责人:张华
项目规模:2,220平方米
图片:18张
摄影师:三磊
这是由三磊设计的天津桥园桥文化博物馆。三磊介入天津桥文化
博物馆设计
时,此项目的主体结构已施工完成。需在原有结构基础上进行设计调整,重构建筑轮廓。博物馆被定义为“散步建筑”,随人们行走的路线,建筑与所处场地的空间关系随即在眼前展开,充满了丰富的变化。插入建筑间的钢桥引导人们走近展馆,眼前展现的仍是满眼绿色。建筑底部被设计成多变的折面,形成被穿越的宜人灰空间。原有繁多的十六根结构柱被多手法处理,以达到减量和弱化的目的。呈折线而起的建筑体、U形围合空间、自内向外延伸的咖啡平台、室内外空间的框取渗透,使建筑得以有机的契入场地。
译者: 艾比
The major structure of Tianjin Qiaoyuan Bridge Culture Museum has been completed when Sunlay got involved in the project. By adjustments and modifications on the basis of major structure design, the outline of the building is reformed. The museum is designed as a ‘walking building’ featuring full of changing scenery. The layout and construction of the building conform to the nature of the land, thus reflecting the existing landscape. Visitors can flow freely through the central of steel bridge reaching the museum and the building blends into a woodsy atmosphere.
The architect’s respectful and clever use of wrinkled surface gives the building grey space. The design of sixteen structural columns is processed in quantity through multiple ways, which partly improve the performance of the structure and reduce the weight of the structure. The museum represents a focal point adapted to its surrounding contexts, including its broken line structure, enclosed space like u-shape, coffee platform extending from the center to the edge, the penetration and continuation of the interior and exterior framework.
The building wall has been grammaticalized here. Creation of the space inside the building provide for a unique landscape experience. Because of the transparent structure the internal rooms allow for an intuitive feeling. Interior and exterior are contained in scale with its surroundings, connecting the park to form an organic whole.
天津桥园桥文化博物馆外部图
天津桥园桥文化博物馆外部局部图
天津桥园桥文化博物馆内部局部图
天津桥园桥文化博物馆总规划图
天津桥园桥文化博物馆平面图
天津桥园桥文化博物馆截面图
天津桥园桥文化博物馆正面图
{{item.text_origin}}


