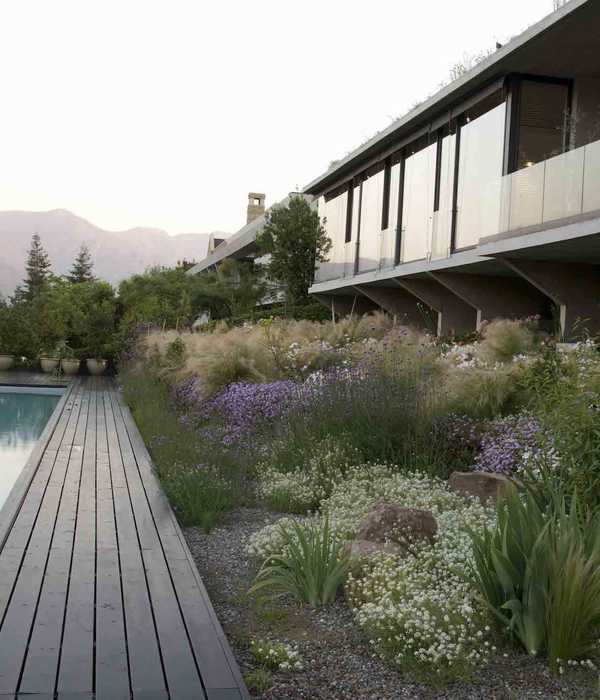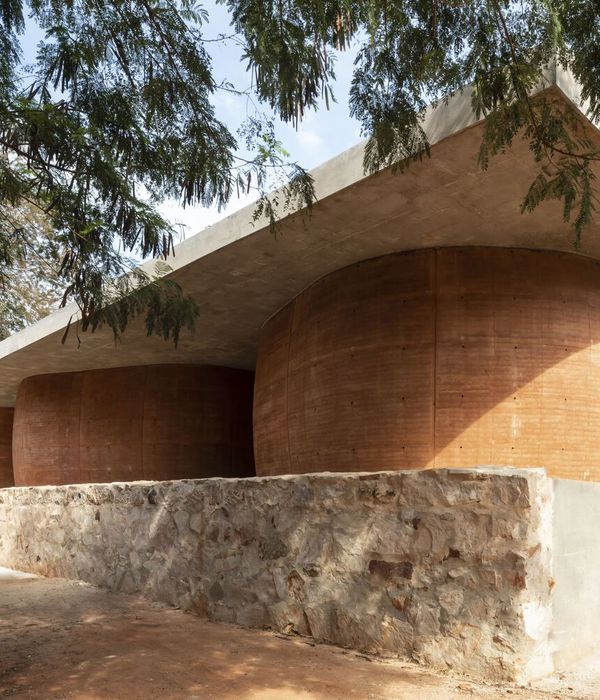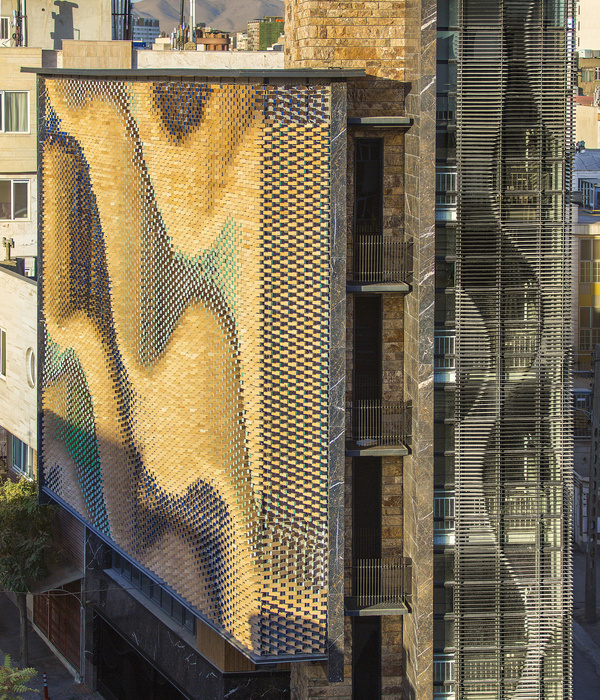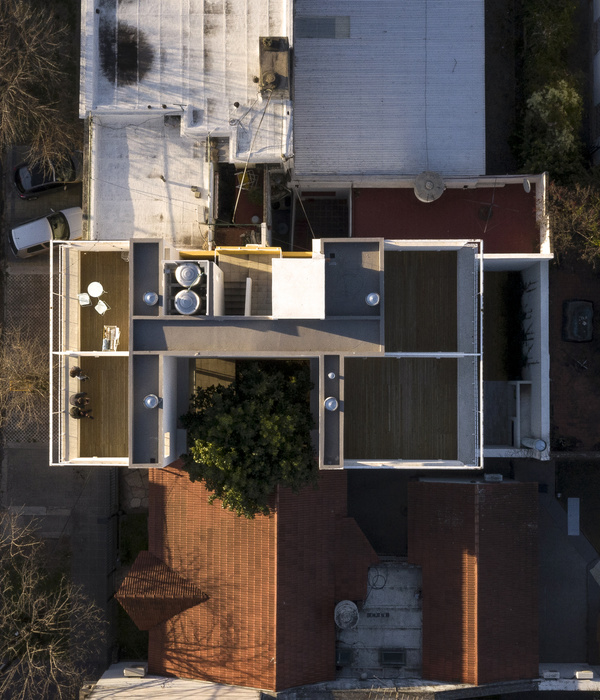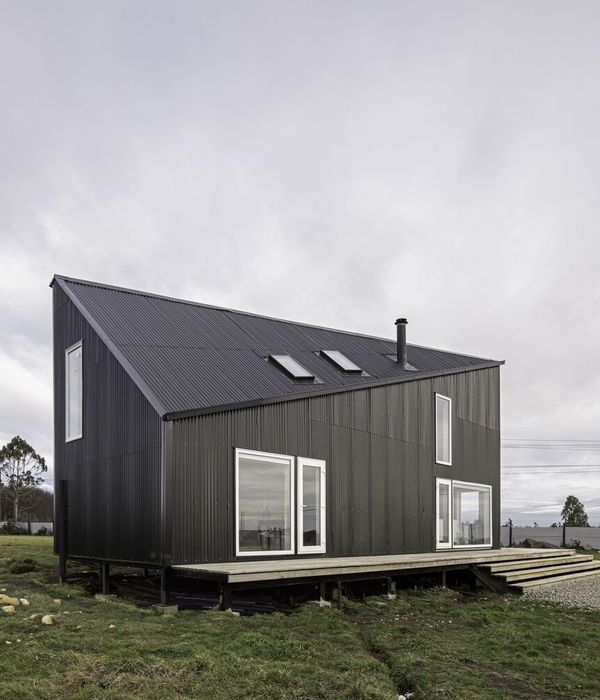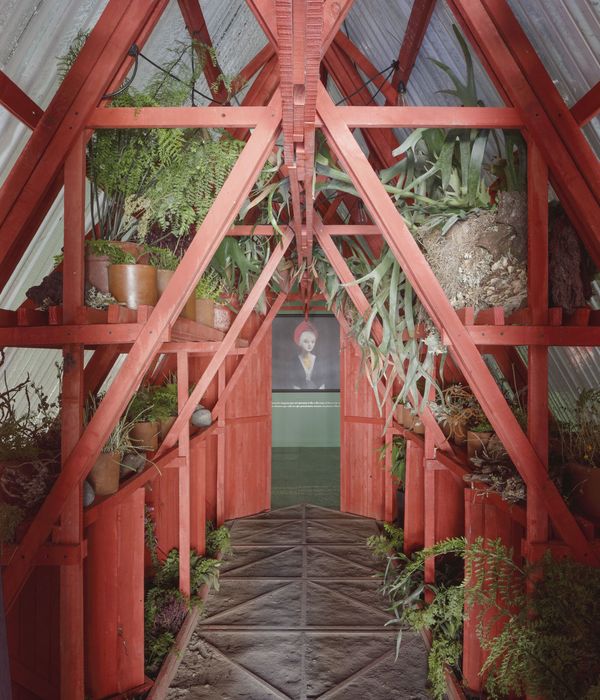Organic forms often imagined in our childhood drawings and daydream doodles have found their way into a monumental figure in Trace Architecture Office’s (TAO) latest education project. Located in Hainan, China, this new build readily challenges the rigidity and straight lines found in your typical schools. Haikou Jiangdong Huandao Experimental School is ready to challenge learning environments with its unusual form that many would have once dreamed of, ready to encourage play within the high-pressure learning environment.
A campus that contains a kindergarten, middle school, senior high school, staff and students’ dormitory, the master plan is designed as a ‘miniature garden city’ influenced by Jiangdong’s coastal scene, nature reserve and weaving waterbodies. The unique geometries surrounding the site paved the shape of the building footprint and overarching concept—although, upon close inspection are a series of controlled lines amalgamated to establish the unusual shape when seen in the plan.
This project feels like it has been through an impressive thought blender. There’s a nod to Torafu Architect’s Gulliver’s Table, Louis Khan’s Library… The references are endless.
The first impression feels like a thought experiment that includes theories from Constructivism, Futurism, Metabolism and Modernism based on its towering concrete forms and seventeen-metre-tall columns. Briefed to host 48 classes for the high school and 18 classes for the kindergarten, TAO purposely adopted the theory of satellite cities into the planning—each ovular satellite is a series of classrooms wrapped around a major shared space that ranges from cafeteria or a multi-purpose space. The five individual four-storey arms (with an additional basement) are all intertwined by sloping walkways, with another major theatre in the middle. The unison is present when looking from the west side of the campus, as the heart of the school is interconnected by a large gathering space.
Adopting a similar principle, the two-storey kindergarten located southwest of the site is in a whimsical infinity shape. Taking a literal translation of the famed single surface, uses of a sloping surface allow the kindergarten to have shelter while also encouraging spaces for play. The language is also found in the main school, where selective areas may require one to crawl or crouch to enjoy the sudden change in height of space. In some ways, the architects invite an embracing of niche architecture moments.
1:500 physical model of the the mammoth campus courtesy of Trace Architecture Studio.
Since this is an education project, a sense of professionalism is demonstrated within the interior where needed. Classrooms, indeed, are a clean environment for concentrated study. Areas requiring movement are injected with timber to soften the atmosphere while providing some acoustic absorption. Where spaces function as social connectivity, they are filled with bold pops of red, blue, and yellow instead. Despite the weight of it all, the double or triple-height space and openings allow for natural light to filter through.
In contrast, a pastel version of the primary colours was selected for the kindergarten. Rather than allowing the brutalist concrete to peep through, a pastel lemon is washed across the walls, save for the rooftop that is ornamented in the grass, confident yellow and pink—a gentle reminder of the importance of play in education.
Having experienced strict education in a seven-story singular school building myself, I’m in awe of what TAO has provided the students. As spaces are equally important in encouraging a stimulating education—I’m excited for the students who get to learn in this environment.
[Images courtesy of Trace Architecture Office. Photography by Chen Hao.]
{{item.text_origin}}



